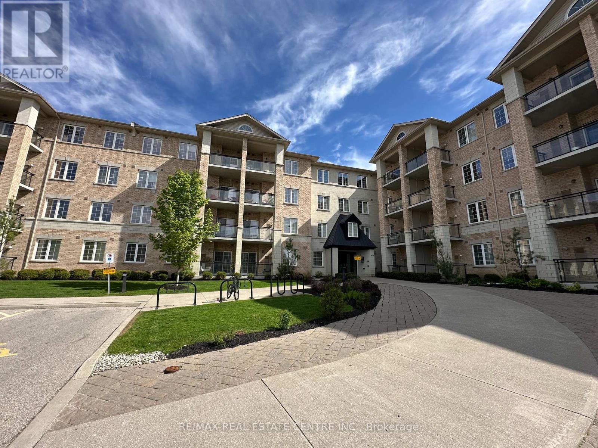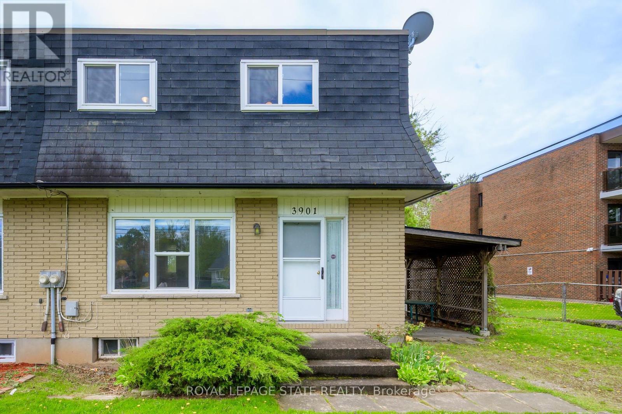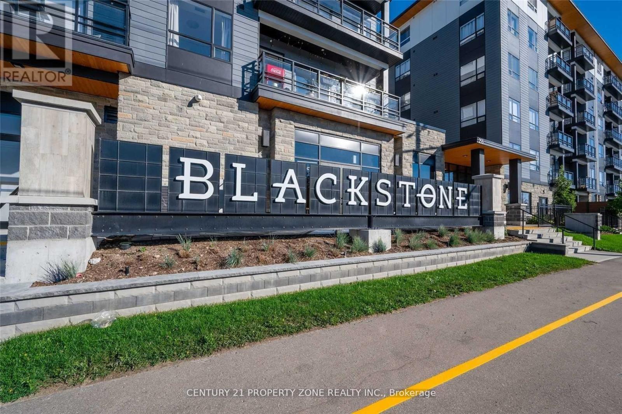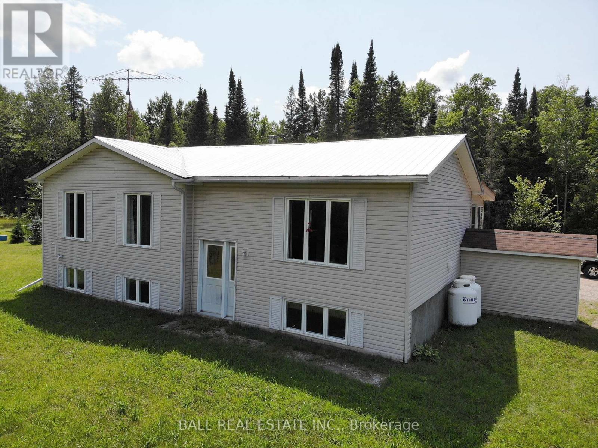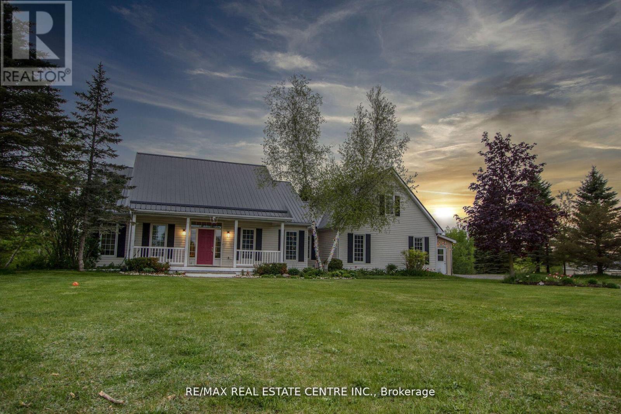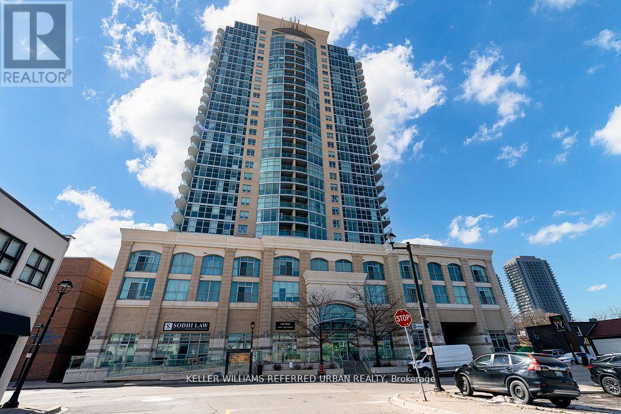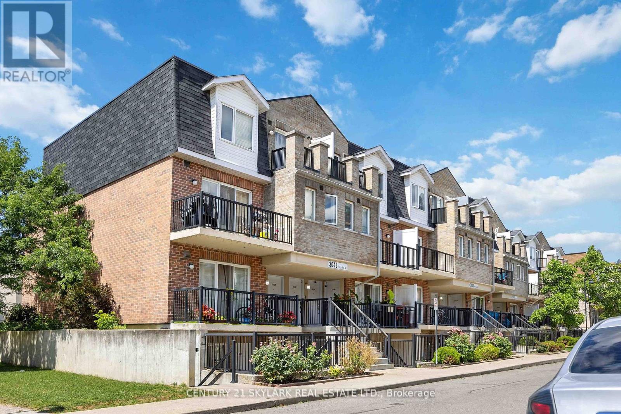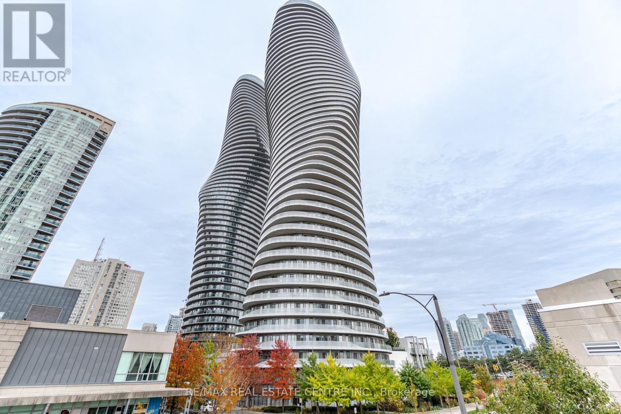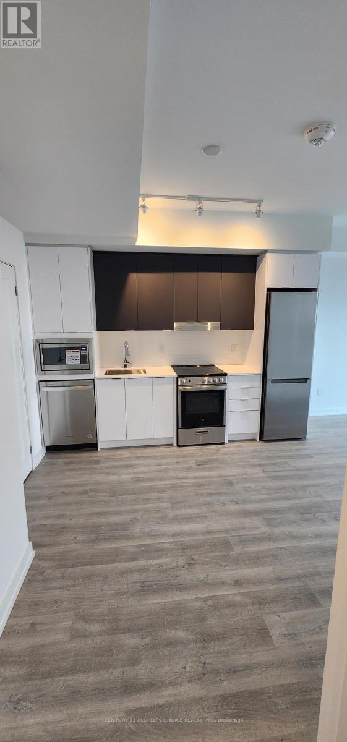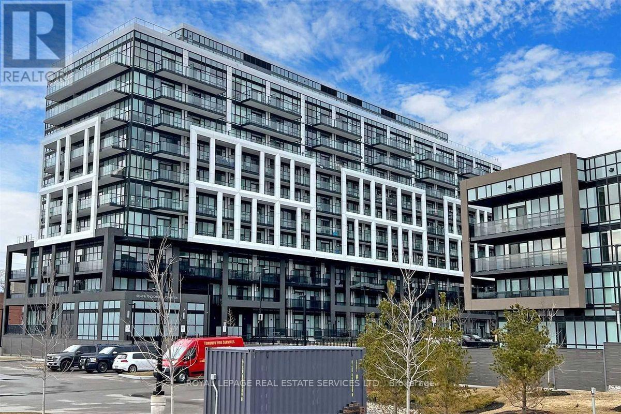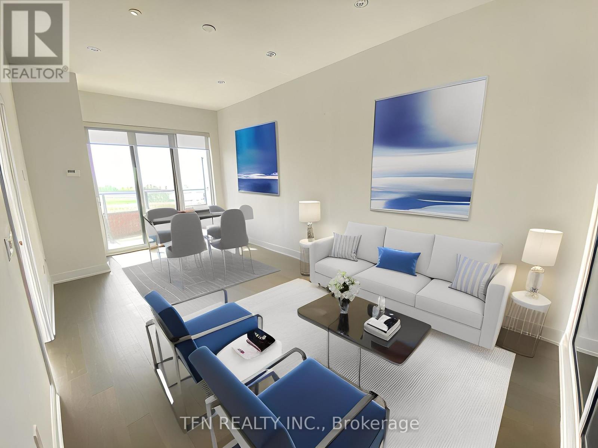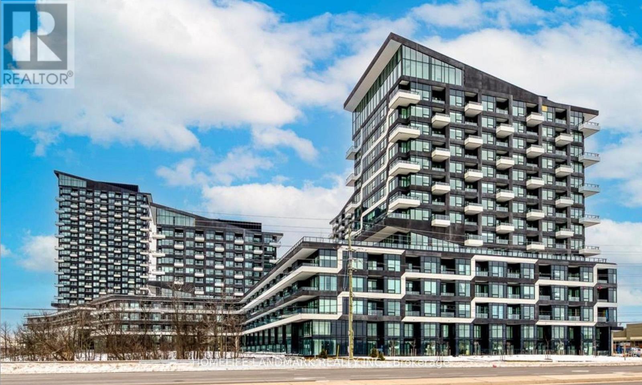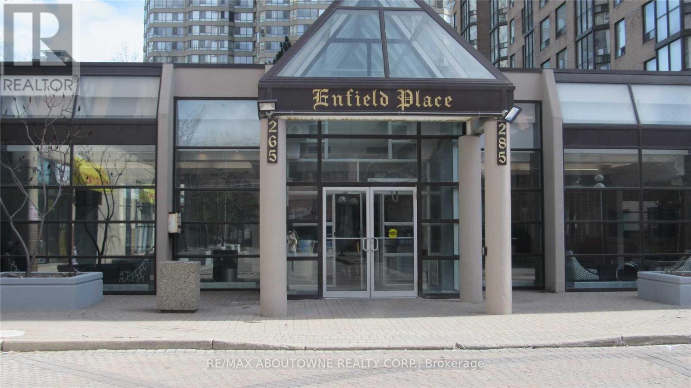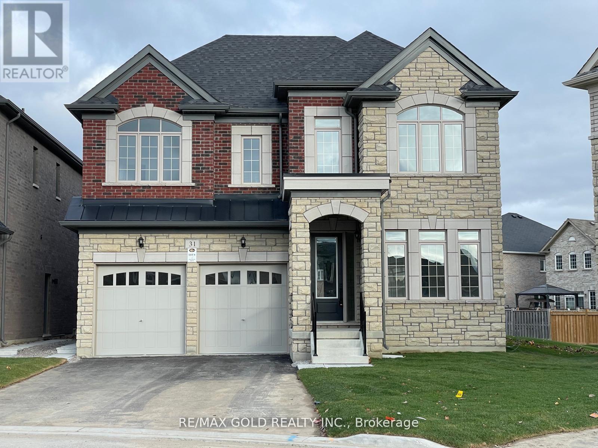118 - 1077 Gordon Street
Guelph, Ontario
Welcome to Unit 118 at 1077 Gordon Street a spacious 2-bedroom + den, 1-bathroom condo located in Guelphs vibrant south end. This well-appointed unit is perfect for first-time buyers, downsizers, or savvy investors seeking value in a highly desirable location. The open-concept layout features soaring ceilings and a functional eat-in kitchen with granite countertops, stainless steel appliances, and a breakfast bar ideal for everyday living and entertaining. Natural light floods the living area, with sliding glass doors leading to a private, north-facing patio. Both bedrooms are generously sized with ample closet space. The den includes a closet and offers flexible potential as a home office or a third bedroom. Additional features include in-suite laundry, extra storage, and a dedicated parking spot within the building. Conveniently located just 1.5 km from the University of Guelph and steps to public transit, shopping, dining, parks, and quick access to Highway 401this is a prime opportunity to live or invest in one of Guelphs most connected neighborhoods. (id:59911)
RE/MAX Real Estate Centre Inc.
112 Milfoil Crescent
Kitchener, Ontario
Welcome to 112 Milfoil Crescent, a charming 2-storey detached home nestled in a prime Kitchener location, offering the perfect blend of comfort and convenience. This home sits on a spacious corner lot and features 3 bright bedrooms, 1 full bathroom and a handy powder room on the main floor ideal for modern family living. Step inside to discover a welcoming open-concept layout, perfect for entertaining, while recent upgrades including a brand-new furnace and A/C (2025) and a hot water tank (2023)ensure worry-free living. The second level floor was replaced recently and the bathroom renovations were also recent. The roof was replaced around 9 years ago, adds to the homes move-in readiness, while the unfinished basement presents endless potential for customization. Outside, an oversized 2-car garage with a loft/storage mezzanine provides ample space for vehicles and extras. Beyond the home itself, the location is a true standout minutes from shopping plazas, dining, and essential amenities, with easy highway access for seamless commuting to Waterloo and accessing 401. Whether you're a first time home buyer or a growing family, this property combines practicality with a sought-after location. Don't miss the chance to make it yours - schedule a viewing today! (id:59911)
RE/MAX Real Estate Centre Inc.
3901 Rebstock Road
Fort Erie, Ontario
Welcome to this bright and spacious 3+1 bedroom semi-detached home situated on a generous oversized lot. It is perfect as a starter home, investment property, family home or vacation retreat. Featuring large windows that flood the interior with natural light. The finished lower level includes a fourth bedroom and benefits from a separate side entrance, presenting excellent potential for in-law accommodations or secondary unit conversion. Other uses for this bonus bedroom include guest room, office, playroom, family room or more. Enjoy a full 4-piece bathroom and a convenient 2-piece powder room. Step outside to a fenced yard complete with a gazebo, offers a retreat to relax and enjoy the quiet neighbourhood. Storage shed and carport. Located just minutes from Crystal Beachs vibrant community, shops, restaurants and waterfront this is a must-see! (id:59911)
Royal LePage State Realty
417 - 251 Northfield Drive E
Waterloo, Ontario
Gorgeous, Well Kept 2-Bed 2-Bath Condo In The Blackstone Buildings, Welcoming Foyer Leading To Open Concept Kitchen With Stainless-Steel Appliances, Subway Tiles & Large Center Island. Spacious Living Area With Large Window Filled With Sunlight, Primary Bedroom With 4Pc Ensuite, Big Window & Walk-Thru Closet , Spacious Second Bdrm With Large Window & Closet , Building Amenities Include Beautiful Lounge, Board & Business Room, Fitness Centre & Bike Room. Close To Eateries, Shops, Schools, Highways. Ust A Short Walk To The Grand River Transit Facility. (id:59911)
Century 21 Property Zone Realty Inc.
7113 Highway 127
South Algonquin, Ontario
Ultimate privacy on a park like 2+ acres. This well constructed, energy efficient, 3 + 1 bed, 2 bath, raised bungalow has an attractive galley oak kitchen, ample cupboard space, pantry, quartz counters and complete with stainless appliances. The spacious main floor 4 piece bathroom has a beautiful live edge counter with double sinks and two handmade medicine cabinets, and doubles as a main floor laundry with washer and dryer included. Also on the main floor are three good sized bedrooms, all with hardwood floors, a spacious living room, also with hardwood floor, and an insulated sunroom off the dining area. The full basement has large windows, a family room, shop, storage, cold room, plus an in-law suite with3 pc bath, kitchenette and living room-bedroom. Newly installed windows throughout and the metal roof is just 4 years old. Other features include, on demand hot water heater, upgraded electrical including 200 amp electrical panel, wired for generator power and wood stove in the lower level. Whitney is just 7 km away with shops and restaurants, Algonquin Park is under 10 minutes away, many lakes close by and recreational trails and abundant Crown Land for ATV's snowmobiles, and hiking. (id:59911)
Ball Real Estate Inc.
474446 County Road 11 Road
Amaranth, Ontario
99.33 Acres Of Country Luxury / Multi-Family Home / Workshop / Pond / Trails. This Rare Country Estate Checks Every Box For Families, Investors, Luxury Buyers, And Nature Lovers Alike! Set On A Sprawling 99.33 - Acre Lot With Trails, Open Space, A Serene Pond, And Lush Natural Surroundings, This Incredible Property Offers Endless Possibilities - Whether You're Looking For Privacy, Income Potential Or Multi-generational Living. Step Inside To A Sun Drenched Interior With 4+2 Beds, 4 Baths, And 7+5 Spacious Rooms, All Designed With Comfort And Entertaining In Mind. The Open Concept Layout Flows Effortlessly With 180 Degree Treed Views, And A Stunning Main-Floor Primary Suite With Walk-In Closet And Ensuite. The Upper Level Offers 3 More Bedrooms, A Full bath, And A Massive Bonus Room, While The Walk-Out Lower Level Includes A Second Kitchen, Living Area, Bathroom, And 2 Additional Rooms-Perfect For An In-Law Or Rental Suite. Outside, You'll Find A New Garage Door, 2017 Steel roof, beautiful Landscaping, And A 1200+ Sq Ft Heated Workshop - Ideal For Business, Hobbies, Or Storage. With 12 Total Parking Spaces, There's Room For Everyone. Located On A School Bus Route And Just 15 Minutes To Orangeville And 50 Minutes To The GTA, You Get The Best Of Both Worlds: Peaceful Country Living With Easy City Access. Live, Invest, Or Retreat - This Is Your Opportunity To Own A Piece Of Paradise! Property Falls Under GRCA Jurisdiction And Currently Participating In The Conservation Tax Incentive Program. (id:59911)
RE/MAX Real Estate Centre Inc.
343 Veterans Drive
Brampton, Ontario
A Rare Blend Of Size, Quality, Location And value. One Of A Kind 3 Bdrm & 2 Full Washroom & One Powder Room Townhome In Prime Area Of Northwest Brampton For Lease. Open Concept Living & Dining Room. Cheerful Kitchen. (id:59911)
RE/MAX Skyway Realty Inc.
2006 - 9 George Street N
Brampton, Ontario
Dreaming of amazing views & downtown living? This immaculately cleaned two bed, two bath condo w/ floor to ceiling windows is in the heart of downtown Brampton w/ unobstructed South views & walking distance to Gage Park, public transit, restaurants & a short drive to highways. Pet friendly building & small pet welcomed. (id:59911)
Keller Williams Referred Urban Realty
2027 - 3043 Finch Avenue
Toronto, Ontario
*UPDATED KITCHEN!!* Welcome to this beautiful home meticulously remodelled in 2017, featuring stunning ceramic tiles throughout, granite countertops, and a freshly painted space bathed in natural light. Stay comfortable with a one year old A/C and furnace handler installed in June 2024. Perfectly positioned just steps away from grocery stores, restaurants, the TTC, and the upcoming LRT. This residence offers modern comfort and unbeatable convenience. Don't miss your chance to call this exceptional property home! (id:59911)
Century 21 Skylark Real Estate Ltd.
4908 - 50 Absolute Avenue
Mississauga, Ontario
Lower Penthouse On The 49th Floor At The World Famous Marilyn Monroe Towers. Spectacular Views And High End Finishes Throughout Including 10ft Ceilings, 8 Doors, And Hardwood Floors Throughout. Fully Upgraded With Brand New Flooring, Chef Gourmet Kitchen With Granite Counter Tops, Upgraded Cabinets And Professional Stainless Steel Appliances! Spa Bathrooms Include Glass Shower/ Full Size Deep Tub, Marble Flooring, Undermount Sink, Premium Faucets, And Much More!! Over 1000 Sq Ft Including 235 Sq Ft Wrap Around Balcony Facing Northwest With A View Of The CN Tower At One End And Lake Ontario At The Other. Walking Distance To Sq One, City Centre, And New Hurontario LRT. Access To All The Multi-Million $ Building Amenities: Exercise Room, 48 Floor Lounge, Theatre, Entertainment, Sports, Pool, Sauna, Basketball, Squash, Party Room, Etc. (id:59911)
RE/MAX Real Estate Centre Inc.
527 - 5101 Hurontario Street
Mississauga, Ontario
Experience Modern Living at the All-New Canopy Towers! Welcome to contemporary urban living in the heart of Mississauga. This brand new 1-bedroom suite offers the perfect blend of style, comfort, and convenience-just steps from shopping, dining, parks, and public transit, with easy access to the bus terminal, future LRT, and nearby subway connections. Step inside to a bright, open-concept living space featuring a sleek modern kitchen with two-tone cabinetry, stainless steel appliances, and elegant high-gloss finishes. The private balcony terrace extends seamlessly from the living room, offering the perfect spot to relax or entertain. The walkthrough bathroom connects directly to the living area. spacious closet for added functionality and storage. Located just minutes from Square One Shopping Centre, Highways 401/403, GO Transit, top-rated schools, and all the essentials, this is your opportunity to live in one of Mississauga's most connected and vibrant community. (id:59911)
Century 21 People's Choice Realty Inc.
301 - 60 George Butchart Drive
Toronto, Ontario
Welcome to Saturday in Downsview Park! This Stylish and Spacious 2-Bed, 2-Bath Condo Offers Nearly 800 Sqft of Thoughtfully Designed Living Space in a Quiet, Family-Friendly Neighbourhood. Built in 2022, the Unit Features High Ceilings, Quality Finishes, and a Bright, Open-Concept Layout. Enjoy a Modern Kitchen with Stainless Steel Appliances, a Generous Balcony with Unobstructed Northeast Views, and Beautiful Natural Light Throughout. Perfectly Located Just Steps to Transit, Parks, Schools, and Minutes to Yorkdale Mall, Highways 401 & 400, and More. The Building Offers a Variety of Amenities Including a 24-Hour Concierge, Fitness Centre, Party Room, and More. Discover the Comfort and Convenience of Life at This Beautiful Condo by Booking Your Showing Today! (id:59911)
Royal LePage Real Estate Services Ltd.
301 - 60 George Butchart Drive
Toronto, Ontario
Welcome to Saturday in Downsview Park! This Fully Furnished and Spacious 2-Bed, 2-Bath Condo Offers Nearly 800 Sqft of Thoughtfully Designed Living Space in a Quiet, Family-Friendly Neighbourhood. Built in 2022, the Unit Features High Ceilings, Quality Finishes, and a Bright, Open-Concept Layout. Enjoy a Modern Kitchen with Stainless Steel Appliances, a Generous Balcony with Unobstructed Northeast Views, and Beautiful Natural Light Throughout. Perfectly Located Just Steps to Transit, Parks, Schools, and Minutes to Yorkdale Mall, Highways 401 & 400, and More. The Building Offers a Variety of Amenities Including a 24-Hour Concierge, Fitness Centre, Party Room, and More. Discover the Comfort and Convenience of Life at This Beautiful Condo by Booking Your Showing Today! (id:59911)
Royal LePage Real Estate Services Ltd.
512 - 20 Shore Breeze Drive
Toronto, Ontario
Spacious 2 Bedroom Suite at Eau Du Soleil Condos with Direct Unobstructed View Facing the Lake in Water Tower. Approx 822 Sq Ft With 9Ft Smooth Ceilings. 1 Parking Space & 1 Locker Included. Resort Style Amenities Include Games Room, Indoor Pool, Lounge, Exercise Room/Gym, Yoga & Pilates Studio, Dining Room, Party Room, Rooftop Patio Overlooking the City and Lake. Close To Gardiner, Ttc, & Go. Steps to Humber Bay Shores Park, Martin Goodman Trail, Restaurants, Metro Grocery Store, Shoppers Drug Mart and Amenities. (id:59911)
Tfn Realty Inc.
357 - 2489 Taunton Road
Oakville, Ontario
Welcome to this Gorgeous 1 Bedroom + Den unit at the Oak and Co condos. Luxury Living here with Beautuful modern kitchen /quartz counters, really a well laid out plan, Beautiful views of the pool from balcony and Living room, appx 712 sqft, Great amenities: 24-Hour Concierge, Pool, Fitness Centre, Rec area and more. The area surrounding the building has a plethora of places to shop dine and enjoy such as Walmart, LCBO, SuperCentre, Transit Hub,Banks, Medical and lots of smaller restaurants and shops. (id:59911)
Homelife Landmark Realty Inc.
2027 - 3043 Finch Avenue
Toronto, Ontario
*UPDATED KITCHEN!!* Welcome to this beautiful home meticulously remodelled in 2017, featuring stunning ceramic tiles throughout, granite countertops, and a freshly painted space bathed in natural light. Stay comfortable with a one year old A/C and furnace handler installed in June 2024. Perfectly positioned just steps away from grocery stores, restaurants, the TTC, and the upcoming LRT. This residence offers modern comfort and unbeatable convenience. Don't miss your chance to call this exceptional property home! (id:59911)
Century 21 Skylark Real Estate Ltd.
229 - 2450 Old Bronte Road
Oakville, Ontario
Welcome to this lovely Oakville home at The Branch Condos on Old Bronte Road! This bright and versatile unit features a modern open-concept kitchen that flows into a spacious living room with soaring 10' ceilings, creating a warm and inviting space. Enjoy a large bedroom with a walk-in closet, a full-size bathroom, and in-suite laundry. Step out onto your oversized private balcony, extending from the bedroom to the living room and overlooking the courtyard perfect for relaxing or entertaining. Includes 1 underground parking spot and a locker. Prime location with easy access to Hwy 407, 403, QEW, GO Stations, public transit, Sheridan College, top-rated schools, parks, trails, Walmart, restaurants, entertainment, Oakville Hospital, and more. Exceptional building amenities include a 24-hour concierge, indoor pool, hot tub, sauna, steam/rain rooms, fitness and yoga studios, library, party rooms, theatre room, BBQs, pet station, sundecks, shared workspaces, and a self-serve car wash. EXTRAS: Stainless steel stove, fridge, dishwasher, microwave, 1 underground parking, and locker included. Book your showing today! (id:59911)
Royal LePage Real Estate Services Ltd.
1408 - 285 Enfield Place
Mississauga, Ontario
Bright and spacious 2-bedroom, 2-bathroom condo located in the heart of Mississauga's prime Square One area. This sun-filled unit features laminate flooring throughout, a functional kitchen, and convenient ensuite laundry. Rent includes all utilities heat, hydro, water, and cable TV offering worry-free living. Enjoy access to top-notch building amenities such as a fully equipped gym, indoor pool, party room and ample visitor parking. Just minutes to Square One Shopping Centre, schools, parks, public transit, and major highways an ideal location for professionals or families seeking comfort and convenience. Current tenants are leaving on July31st, 2025. (id:59911)
RE/MAX Aboutowne Realty Corp.
7095 Village Walk
Mississauga, Ontario
Stunning Semi Detached home in the prestigious Meadowvale Village, Move in Ready with newly built LEGAL basement apartment blends luxury and functionality for modern living. Sun-filled and spacious, this home captures the first rays of the morning sunrise and the glow of evening sunsets through the balcony, offering serene views with no homes behind for ultimate privacy. Step inside to a bright open-concept main floor with soaring ceilings, gleaming hardwood, oak staircase and expansive windows that flood the space with natural light. The layout seamlessly connects the living area, featuring a cozy 3-way fireplace in the family room, to a modern kitchen with new cabinets and upgraded appliances, and a dining and breakfast space perfect for gatherings. The upper level boasts a spacious primary suite with luxurious 5pc ensuite, ample closet space, and two additional bedrooms, all designed for comfort and practicality, plus a convenient separate laundry suite. Over $150K in upgrades elevate this home: fully remodeled bathrooms with premium finishes, a high-efficiency furnace/1.5T AC (10 years parts and labour), upgraded roof, 200-amp electrical panel with Level 2 Tesla EV charger, security system with 4 cameras, and many more. A newly built legal (approx. 600 sq ft) basement apartment with a separate entrance offers income potential, previously rented for $1,850/month, featuring 1 bedroom, 1 bath, a kitchen, and an additional rec room/office space. The beautifully landscaped backyard with exposed aggregate adds charm and functionality. Located in the catchment area for top-rated St. Marcellinus Secondary school, this home is steps from parks, banks, trails, shopping, and highways (401,407,410) for easy commuting. Freshly painted and move-in ready, this Meadowvale Village gem awaits book your tour today! (id:59911)
Century 21 People's Choice Realty Inc.
3602 Dunrankin Drive
Mississauga, Ontario
This huge family home with over 1700 sq ft of above ground living space, has a lot to offer!! Pride of ownership really shines through in this beautiful property. It's been meticulously maintained by the same owner for over 30 years. It's perfect for a large family or an investor. This is a turnkey property, just pack and move! It's clean and bright, with wood floors and ceramics throughout. The property is loaded with perennial flowers and fruit trees. The tranquil backyard offers 2 pear trees, a cherry tree, a blackberry tree, and raspberry bushes. Enjoy your morning coffee on the side deck or sitting in the backyard; it's truly a beautiful place to call home. Steps to the bus, walking distance to schools, parks, and shops. Don't miss out on this opportunity to own this lovely property. Although it's never been rented before, it would make an excellent investment property as it has 2 laundry rooms, 2 kitchens, and 3 entrances, parking for 5 cars, and can easily be split into different-sized units. The land survey, along with the building permits for the side entrance, is available. (id:59911)
International Realty Firm
109 - 25 Earlington Avenue
Toronto, Ontario
Luxury Condo in Prestigious Kingsway Neighbourhood. Welcome to this beautifully appointed 1 bedroom + den suite in a highly sought-after boutique low-rise building in The Kingsway. Situated on the ground floor, this 715 sq ft unit features a rare sunken living room with soaring 11-ft ceilings and a very private balcony perfect for quiet relaxation.The upgraded kitchen includes granite countertops, breakfast bar, custom backsplash, under-cabinet lighting, double sink, and brand new dishwasher and brand new microwave. The spacious primary bedroom offers a large closet and private ensuite. The den is ideal for a home office. Additional features include: Owned parking and locker. Steps to the scenic Humber River, walking trails, and parks. TTC subway access nearby and premium shopping at Kingsway, Humbertown, and Bloor West Village. Residents enjoy top-tier amenities, including a party room, rooftop deck, exercise room, and 24-hour concierge. Nestled in an unbeatable location just steps to Humber Trails, Bloor West Village, shops, cafés, and transit this is boutique condo living at it's finest. A rare opportunity to own a stylish and spacious condo in one of Torontos most desirable neighbourhoods. A true gem! (id:59911)
RE/MAX Hallmark Realty Ltd.
31 Dolomite Drive
Brampton, Ontario
BIG DETACHED HOME WITH EXISTING 6 BED 5.5 BATH 6 PARKINGS and BIG BACKYARD IN HEART OF EAST BRAMPTON!! COMES WITH CITY OF BRAMPTON APPLIED FOR DRAWINGS OF 2 LEGAL BASEMENTS EACH HAVING 2 BED 2 BATH KITCHEN LIVING DINING LAUNDRY WITH SEPARATE ENTRANCES AND DOUBLE DOORS AS WELL AS ONE GARDEN UNIT = TOTAL FOUR (4) DWELLING UNITS WITH SUPER POSITIVE CASHFLOW!! Close To Major Intersection of Castlemore Rd & The Gore Road & Minor Intersection of Literacy Dr & Academy Drive!! Total Lot Size 830.84 square meters or 8,944.23 square feet!! Fully Upgraded 6 Bed 5.5 Bath 3860 Sq Ft Above Grade Detached Including In-law suite With Full Bath on Main Floor!! Pie Shaped Extra Deep Biggest Lot - Lot Size (In Meters) Front 9.25 x Depth 37.92 x Depth 36.04 x Back 15.76 +19.92!! Construct A Very Large Swimming Pool Or An Impressive Backyard Garden, Or a Beautiful Patio In A Very Big Backyard!! 45' Ft Front Pie Shaped Deep Premium Biggest Lot in The Community!! Separate Basement Entrance, As Well As Side Entrance In-law Suite On Main Floor With Full Bath for Added Convenience!! Increased Basement Ceiling Height & Additional Egress Windows with Two Exits!! Brand New Never Lived in Fully Upgraded Home with Tons of Upgrades!! Best Elevation - Impressive Stone and Brick Combination6 Bed 5.5 Bath 2 Car Garage plus Four (4) to Six (6) cars on the extended driveway with No Sidewalk!! The Best Floor Plan. Each Room is Connected to a Private Bathroom!! Primary Bed Has a Standing Shower, Bath Tub, His & Her Closets!! Two Car Garage Parking and Six Car Parking on The DriveWay! Close To Hwy 50 & Castlemore in Brampton East High Demand!! Biggest Lot Size in Community (In Meters) Front 9.25 x Depth 37.92 x Depth 36.04 x Back 15.76 +19.92!! Biggest Lot Size in Community (In Feet) Front: 30.354 ft x Depth 1: 124.428 ft x Depth 2: 118.252 ft x Back: 117.055 ft - Extra Deep Extra Frontage 45 Ft Front Pie Shaped Lot!! New Home Comes with Tarion Warranty!! Act Now - Will Not Stay In Market for Long!!!!!! (id:59911)
RE/MAX Gold Realty Inc.
553 - 2501 Saw Whet Boulevard
Oakville, Ontario
Brand new one bedroom plus den unit in the highly coveted Saw Whet Condos, located in desirable Bronte community. This sun filled unit features an open concept living room that overlooks a modern kitchen with S/S appliances and quartz countertops plus an enclosed den that's perfect for work-from-home. The unit comes with full sized washer/dryer and one parking spot with a roughed-in EV charging station. Numerous amenities in the building including a gym, party room, yoga studio; rooftop terrace with BBQ, Lounge area and Fire Pit; a convenient dog rinse station and an office/meeting room fully equipped with high-speed internet and perfect to host meetings or Zoom calls. An exceptional location with just a short drive to Hwy's QEW, 403 & 407 and GO Transit, as well as nearby groceries, shopping, Golf course, Restaurants and the beautiful trails of Bronte Creek Provincial Park this condo checks all the boxes. (id:59911)
RE/MAX West Realty Inc.
31 Reid Court
Puslinch, Ontario
Luxury Contemporary Estate in Exclusive Heritage Lake Estates Welcome to a meticulously designed residence by Timberworx Custom Homes, nestled within the exclusive, gated community of Heritage Lake Estates. Surrounded by some of the region’s most distinguished homes, this contemporary showpiece sits on a beautifully landscaped ½-acre lot, offering the perfect blend of luxury, privacy, and sophistication. Boasting over 4,600 sq. ft. of finished living space, this stunning bungalow features up to 6 bedrooms, making it ideal for families, professionals, or those who love to entertain. From the moment you step inside, you’ll be impressed by the 12-foot ceilings, rich herringbone flooring, and expansive windows that bring a bright and airy ambiance to every room. Thoughtfully curated details include: Marble and cast stone fireplaces Heated flooring, including radiant in-floor heating in the lower level Designer lighting and a top-tier appliance package Covered outdoor patio for all-season enjoyment Theatre room, expansive recreation and games area Dual-zone heating and separate lower-level entrance for added flexibility The oversized 3-car garage and expansive 10-car driveway provide ample parking for family and guests. The entire property is fully irrigated, and the home is Net Zero Ready, blending elegance with energy efficiency. This is a rare opportunity to own a one-of-a-kind estate that sets a new benchmark for quality and design. Experience refined living at its finest. (id:59911)
Eve Claxton Realty Inc
