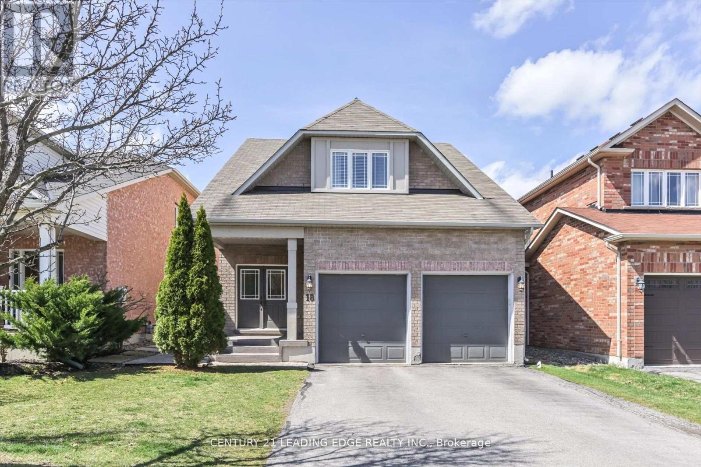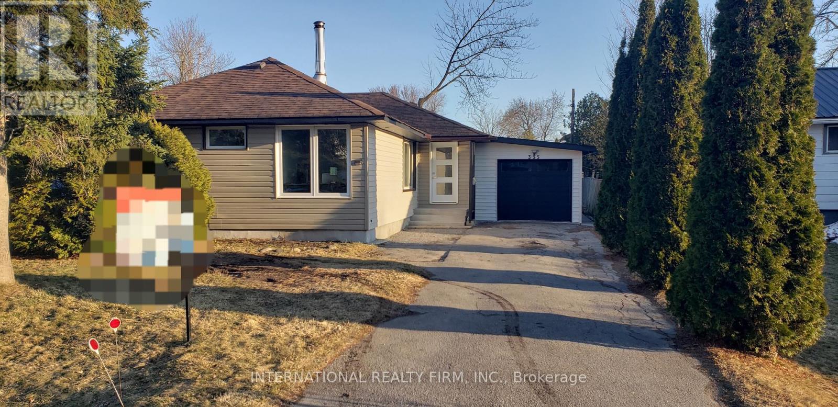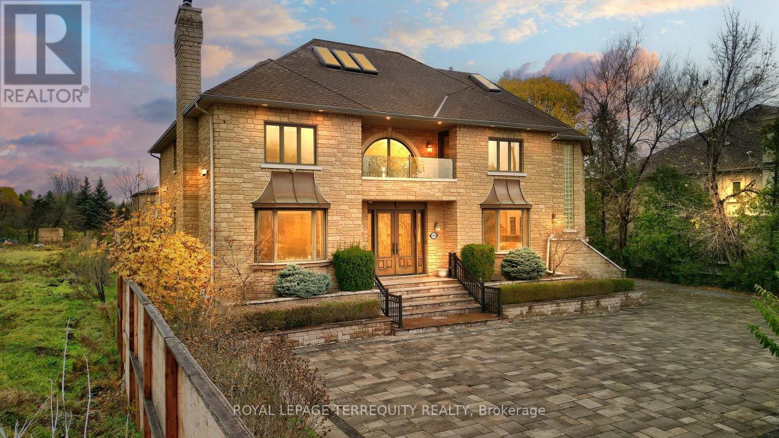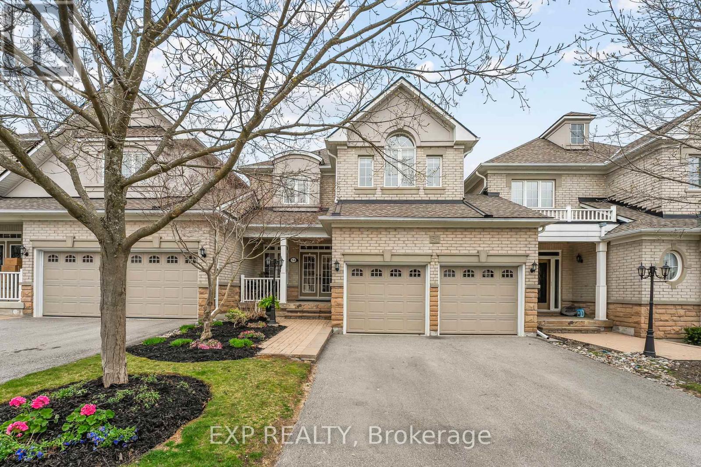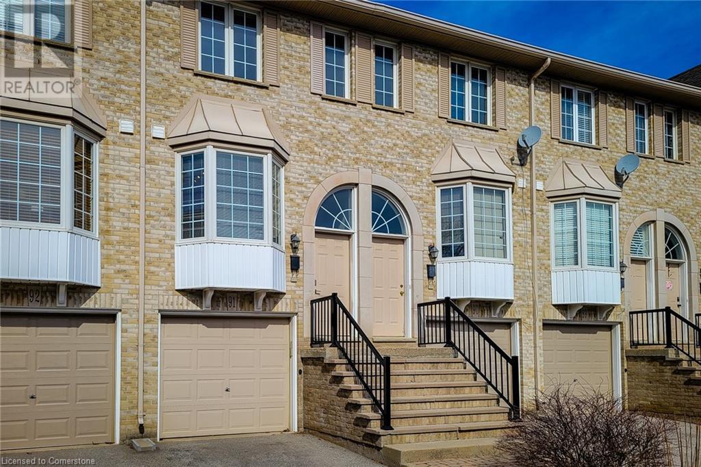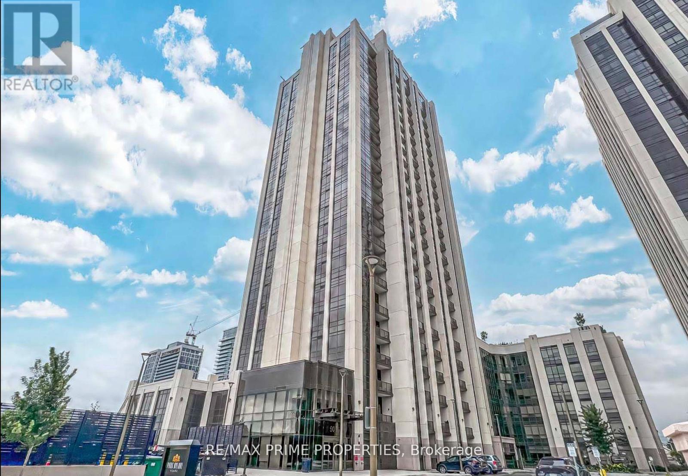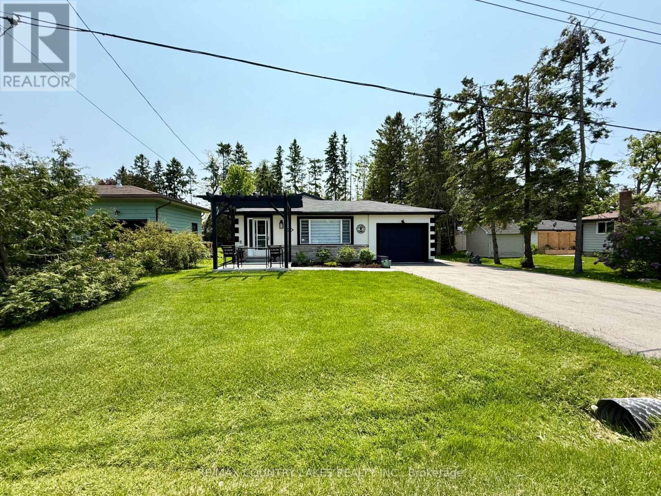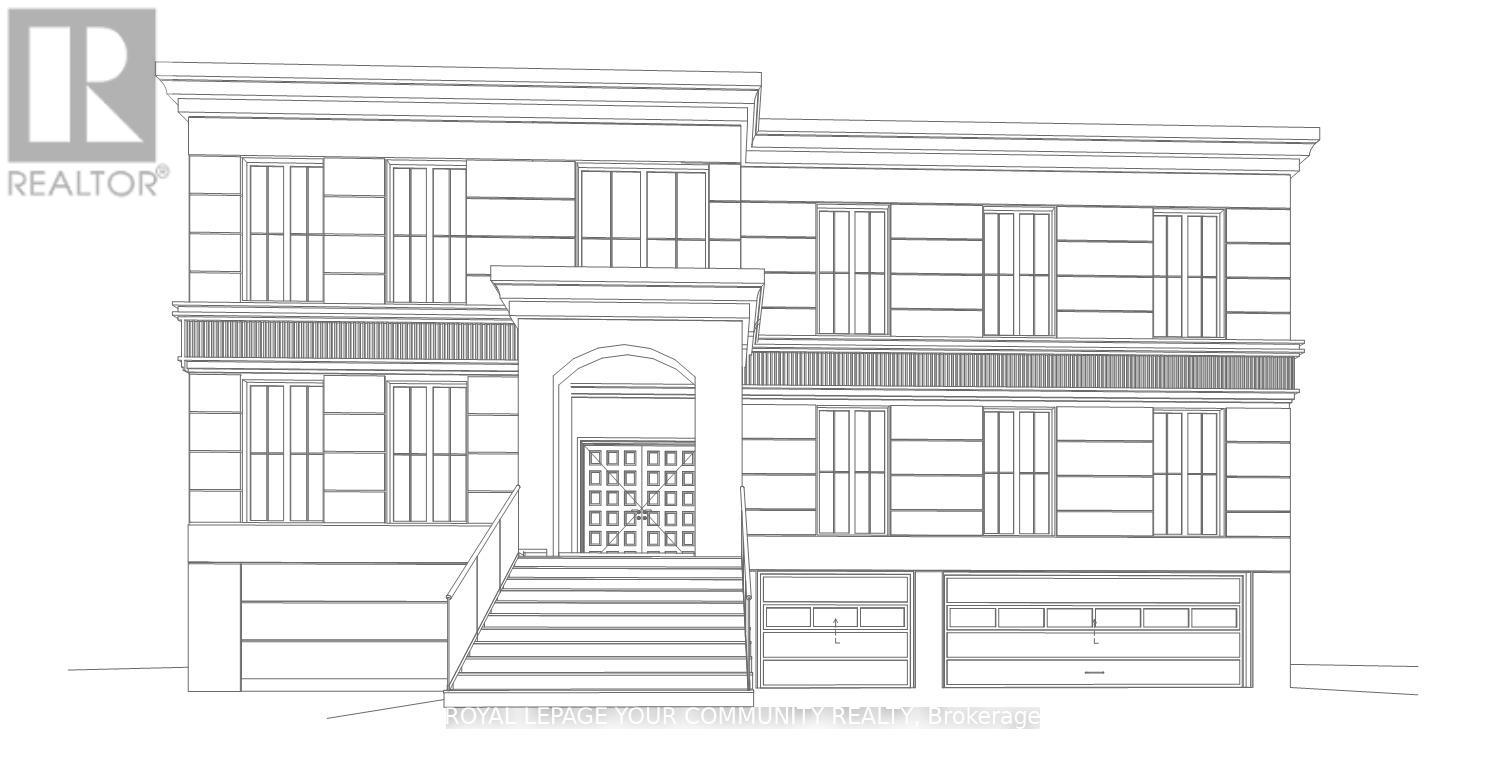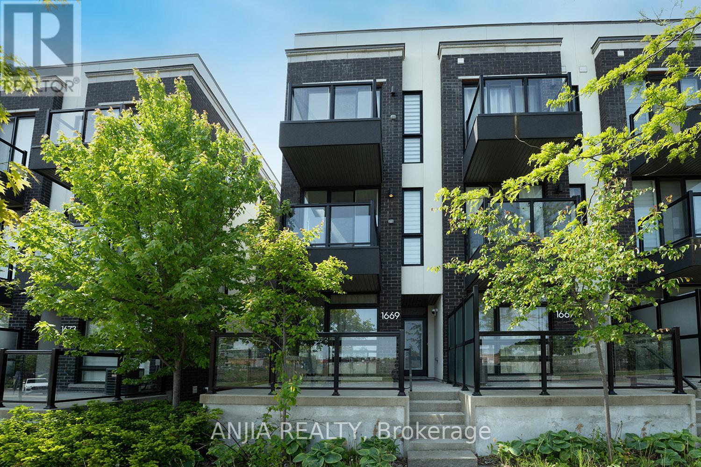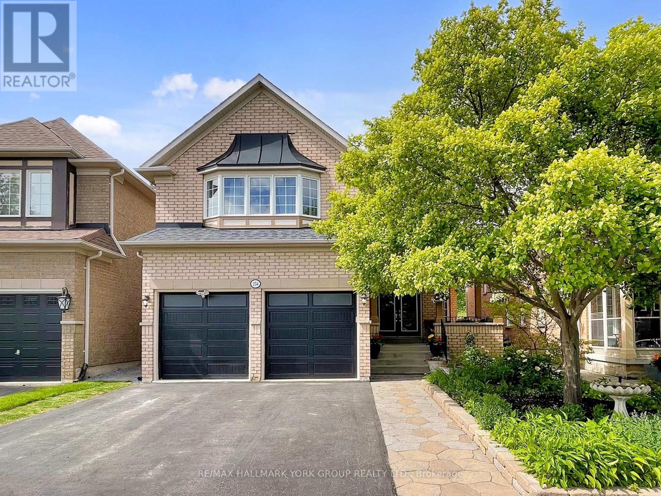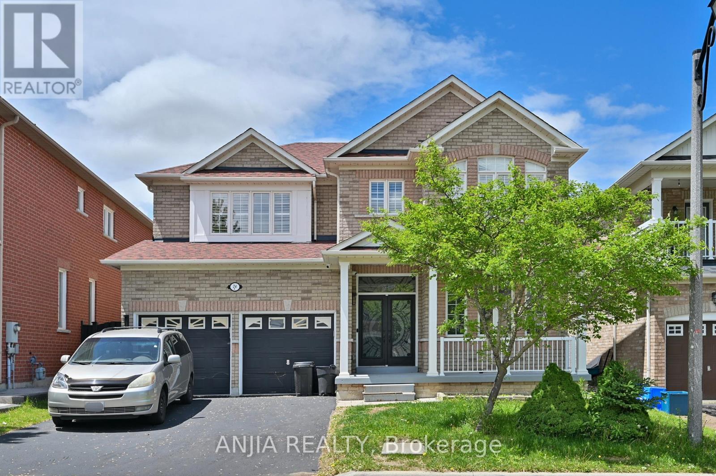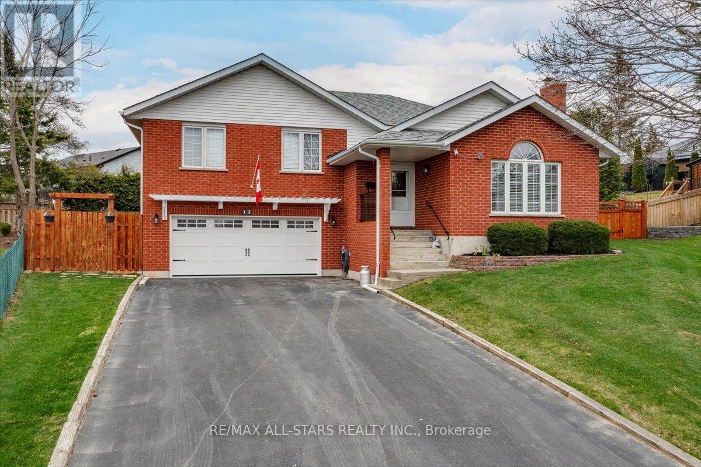221 - 121 Woodbridge Avenue N
Vaughan, Ontario
Welcome to Market Lane in Old Woodbridge, where timeless village vibes meet modern conveniences. With private gated access from your 480 Sq Foot Terrace, enjoy a short stroll to the local Piazza - home to inviting cafés, restaurants, grocery, shopping, walking trails, community centre and much more. This spacious unit features the largest private terrace in this building, complete with a raised garden. Inside, you will find a large eat in kitchen, two great size bedrooms, two bathrooms, den and laundry. Feels like you are living in a bungalow. Some amenities are located on the same floor as the unit. New owned Hot Water Tank and Furnace. Two entrances to the Unit; First through the main Door on Woodbridge Avenue, and the second (fastest) through the Visitor's Parking, the entrance door is marked "Building C". Don't miss out on this great space! Some photos are virtually stagged. (id:59911)
Right At Home Realty
37 Middleton Court S
Markham, Ontario
Great Location. Short Distance To Steeles And Warden. Minus Walk To Steeles Bus Stop, T&T Supermarket, Grocery Store, Restaurant, Shops & Schools, Quite And Safe Court, Living Room And Kitchen On The Main Floor , 3 Bedrooms On The Second Floor (id:59911)
Real One Realty Inc.
18 Kerr Lane
Aurora, Ontario
Welcome To 18 Kerr Lane. Sought After In One Of The Aurora's Finest Neighbourhood's. 4+2 Bedroom Family Home, 2 Car Garages, No Sidewalks, Over 3,000 Sqft Living Space. Located In Highly Demanded Bayview Northeast Community. Gorgeous 4 Bedroom Detached House In Aurora. Minto Cabinets. New Patio Deck. 9' Ceiling Main Floor, Hunter Douglas Blind. New Led Pot Lights, Hardwood Flooring Main&2nd Floor, Gas Fireplace In Main Floor, Bathroom Marble Counter Top , Kitchen Granite Counter-Top. Complete Finished Basement With 2 Bedrooms, Kitchen, 3 Pieces Bathroom, Dining And Living Room. Separate Entrance. Great Potential For Extra Income Or In Law Suite. Water Softener. Min To Go Train, Hwy 404, Close T Go Station, Shopping Center. Great Schools Nearby, Show It With Confidence, Won't Last Long! (id:59911)
Century 21 Leading Edge Realty Inc.
355 Hollywood Drive
Georgina, Ontario
Welcome to this 1300 sq ft breathtaking, completely redesigned and renovated bungalow in the heart of South Keswick. Perfectly located just a 4-minute drive from Highway 404 and only a 3-minute walk to the beautiful shores of Lake Simcoe, this home combines both convenience and charm. Offering 4 spacious bedrooms, two of which feature luxurious ensuite bathrooms with fogless mirrors and embedded lighting, rain forest shower heads, comfort and style await you at every turn. The brand-new, custom-designed kitchen is an entertainers dream, featuring a large WATERFALL island, quartz countertops, and brand-new stainless steel appliances, including a gas stove. The 24x24 porcelain floor tiles add elegance, while the open-concept living and dining areas are bright and airy, bathed in natural light from new large windows, complete with elegant window coverings. Every detail has been meticulously upgraded, including all new doors, baseboards, casings, smooth ceilings, drywall, and siding. The home's walls are enhanced with R24 insulation and have passed Enbridge Efficient Home inspection standards, ensuring superior energy efficiency. Rich 6-inch plank oak hardwood floors flow throughout, bringing warmth and sophistication. The oversized 13x27ft garage, with a slab foundation, is fully insulated (R14) and offers direct access to the home, easily adaptable into additional living space if needed. This beautifully renovated bungalow provides the perfect blend of modern upgrades, spacious living, and an unbeatable location. Don't miss the chance to make this gem your forever home! (id:59911)
International Realty Firm
166 Arnold Avenue
Vaughan, Ontario
A Remarkable Estate In The Sought-After Community Of Thornhill. Sitting On An Impressive 100.36 Ft X 159.74 Ft Lot, This 5 Bedroom Home Offers A Wealth Of Potential And Character. Features An Elegant Formal Living And Dining Rooms, A Cozy Family Room, And A Generously Sized Kitchen. Bright Breakfast Area Overlooking Beautifully Landscaped Gardens. Primary Bedroom Ensuite Includes a Jacuzzi Tub, His & Hers Sinks, and Bidet. Hardwood Flooring Throughout, Home Office, Fitness Room, Sauna, And A Three-Car Garage With Ample Storage. Huge Backyard Perfect For Outdoor Entertainment. Walking Distance To Synagogues, Promenade Mall, Grocery Stores, Public Transit, All Major Banks, Community Center and Much More. This Property's Rare Combination Of Lot Size, Character, And Location Makes It An Exceptional Find. (id:59911)
Royal LePage Terrequity Realty
54 Stonecliffe Crescent
Aurora, Ontario
Welcome To The Esteemed 'Stonebridge Estates' A Secure, Gated Community Where Serenity And Privacy Take Center Stage. Nestled Amidst Protected Conservation Land And Scenic Walking/Biking Trails, This Executive Townhome Offers A Tranquil, Low-Maintenance Lifestyle With The Convenience Of Carefree Condo Living. Designed For Privacy, Each Unit Is Connected Only By The Garage, Ensuring Quiet Enjoyment And A Detached-Home Feel. Step Inside To A Bright And Spacious Open-Concept Main Floor Featuring Hardwood Floors, While Flooded With Natural Light And Enhanced By Soaring Ceilings Ranging From 9 To Over 17 Ft. Enjoy Picturesque West-Facing Views Of The Peaceful Forest Just Beyond Your Windows. With A Total Of 2,886 Sqft Of Living Space, Including 663 Sqft Of Finished Area In The Bright & Beautiful Walk-Out Basement, This Home Is Ideal For Multi-Generational Living. The Lower Level Features Above-Grade Windows, Custom Built-Ins, A Wet Bar With Mini Fridge, 3-Piece Bathroom Complete With Sauna, And Separate Entrance. The Primary Bedroom Suite Offers A Spacious Walk-In Closet, Cozy Sitting Area Under Cathedral Ceilings, And Luxurious 4-Piece Ensuite With Whirlpool Tub And Marble Step-Ups Overlooking The Treetops. Upstairs, You'll Find A Large Loft Perfect For An Office Or Flex Space, Along With Two Additional Bedrooms One Featuring Impressive Vaulted Ceilings. Additional Highlights Include Two Gas Fireplaces, Washer ('24), Dryer ('25), 2 Terraces, Central Vac, Sprinkler System, A Stunning Custom Stone And Mosaic Pebble Patio (Approx. 300 Sqft) In The Private Backyard, And Exceptional Attention To Detail Throughout. Monthly Fees Cover Snow Removal Including Salting of The Private Driveway/Walkways, Lawn Maintenance Including Shrub Pruning, Common Elements, Building Insurance, Water, Exterior Maintenance, And Property Management. Lovingly Maintained By The Original Owner, This Home Exudes Pride Of Ownership And Offers The Perfect Blend Of Luxury, Comfort, And Convenience. (id:59911)
Exp Realty
3480 Upper Middle Road Unit# 91
Burlington, Ontario
Modern Townhome with Extra Privacy. This 2-bedroom, 2-bathroom townhome offers 1,194 sq. ft. of bright, functional living space in a prime Burlington location. Backing onto a huge green common area, it provides extra privacy something rarely found in townhome living. The main level features an open-concept layout with hardwood floors, a modern eat-in kitchen with a breakfast bar. The living and dining area extend to a walkout balcony, perfect for a morning coffee or unwinding after work. Upstairs, vaulted ceilings add character to both bedrooms, while the modern 4-piece bathroom includes a spa-like tub and standup shower. The convenience of second-floor laundry makes everyday living easier. The lower level offers a versatile rec room with direct access to a private patio, a 2-piece bath, and indoor garage entry. Parking is effortless with a private garage plus a driveway spot, and ample visitor parking nearby for guests. Located just steps from Palmer Park and scenic trails, with FreshCo, Fortinos, and Headon Forest Shopping Centre nearby, everything you need is within reach. Easy access to major highways makes commuting simple. A well-designed home in a great location with rare outdoor space and two-car parking Dont miss it! (id:59911)
Housesigma Inc.
2002 - 9075 Jane Street
Vaughan, Ontario
Welcome to this bright and spacious 1-bedroom, 2-bathroom condo for lease at the prestigious Park Avenue Place, 9075 Jane St in Vaughan! This elegant unit features an open-concept living space, modern kitchen with granite countertops and stainless steel appliances, and a large primary bedroom with a walk-in closet and private ensuite. The second full bathroom offers added convenienceideal for guests or couples. Enjoy the comfort of included 1 parking space and 1 locker. Building amenities include 24-hour concierge, fitness centre, party room, theatre, rooftop terrace with BBQs, and guest suites. Prime locationsteps from Vaughan Mills Shopping Centre, Canadas Wonderland, restaurants, and all major amenities. Easy access to Hwy 400/407 and just minutes to Vaughan Metropolitan Centre subway station for a quick commute to downtown Toronto. Close to York University and Cortellucci Vaughan Hospital. Perfect for professionals or couples seeking a modern and convenient lifestyle. Move-in ready. (id:59911)
RE/MAX Prime Properties
97 Blackthorn Drive
Vaughan, Ontario
Located in a highly sought after neighborhood in Maple, nestled on a quiet street with mature trees. This 3 bedroom, 4 washroom home boasts 1840 sq ft above grade plus a finished basement. Just move in and make it your own. This home is warm and inviting with a deck off the Eat-in kitchen area perfect for entertaining with friends and family. The Kitchen is equipped with newer stainless steel/black Appliances, a large centre Island, with countertops and ceramic backsplash. Natural Stain Wood staircase leads to the second floor, where you'll find a Huge Primary Bedroom with Ensuite bathroom and a generous walk-in closet. The other 2 bedrooms are spacious, light and bright. Set in a family-friendly neighbourhood, this home places you near all the essentials Maple has to offer. Proximity to top-rated schools, Library, Recreation Centre, Canada Wonderland, Access to Major highways and amenities as well as the Cortellucci Vaughan Hospital. For outdoor enthusiasts, nearby parks and trails offer ample opportunities for recreation and leisure. Shopping is a breeze with Vaughan Mills and local plazas just a short drive away. Don't miss the opportunity to make this beautiful house your family's new home. (id:59911)
Royal LePage Premium One Realty
755 Happy Vale Drive
Innisfil, Ontario
Location, Location & Location! This Beautiful 5 Bedroom Home Welcomes You & Your Family in The Water community of Innisfil! A Few Minutes Walk To Simcoe Lake & Innisfil Beach Park, Very Family Friendly Neighborhood, Great Size Lot With Privacy, Over 2200 Sq Ft With In-Law Suite Potential, Beautiful Kitchen With Skylight, Laundry & Good Size Bedroom On The Main Floor, Close To Friday Harbour & To Most Amenities Including: Shopping, Restaurants, Schools, Parks, Library etc. Hard surface Flooring throughout, Big Size Driveway For Your Visitors, Interlock Patio Area, Detached Garage with loft space & Much More, A Must See! (id:59911)
Right At Home Realty
43 Dancers Drive
Markham, Ontario
Welcome To This Beautifully Updated And Modern Townhome Nestled In The Prestigious Angus Glen Community. This Move-In Ready Home Boasts 9-Foot Ceilings, Elegant Hardwood Floors, Carpet-Free Throughout And Kitchen Equipped With Stainless Steel Appliances. The Bright, Open-Concept Living And Dining Area Is Perfect For Both Relaxing And Entertaining. The Cozy Family Room With A Gas Fireplace Overlooks The Modern Kitchen And Opens Onto A Private Backyard Oasis Featuring A Stylish Stone Patio Ideal For Outdoor Gatherings. Upstairs, The Spacious Primary Suite Offers A 4-Piece Ensuite And A Walk-In Closet. The Unfinished Basement Provides A Blank Canvas For Your Personal Touch. Enjoy The Convenience Of Being Just Moments Away From Top-Rated Schools (Buttonville P.S., Pierre Elliott Trudeau H.S., Unionville College & Angus Glen Montessori School), Modern Amenities Including Angus Glen Golf Club, Too Good Pond & Park, Recreation Center, Library, Grocery Stores, YRT & Go Station, And Historical Unionville Main Street All Nearby. This Modern, Stylish Townhome Is Ready To Move In And Enjoy A Perfect Blend Of Comfort, Style, And Modern Living In A Prime Location! (id:59911)
Century 21 Percy Fulton Ltd.
9 Balson Boulevard
Whitchurch-Stouffville, Ontario
Welcome to This Beautifully Updated and Move-In Ready 1-Bedroom, 1-Bathroom Bungalow, Ideally Situated Just Steps From Scenic Musselman's Lake. Thoughtfully Renovated Throughout, This Home Features a Spacious Open-Concept Layout, In-Suite Laundry, and a Double Closet in the Primary Bedroom. Enjoy the Rare Benefit of Exclusive Private Access to a Gated Residents-Only Beach, Picnic Area, and Playground Available to Only a Handful of Residents. With 3 Dedicated Parking Spaces and a Large Backyard, Enjoy the Benefits of an Abundance of Outdoor Space. Located in a Peaceful, Established Community, This Property Is Also Minutes From Coultice Park, Offering Outdoor Gym Equipment, a Basketball Court, and a Splashpad. The Perfect Property for Singles and Couples Looking to Enjoy a Thriving Lake Community with City Amenities. Internet and Grass Cutting Included. (id:59911)
Exp Realty
59 Third Street
Brock, Ontario
This home has been fully professionally renovated inside and out! Truly turn-key, with no detail overlooked. Featuring high-end appliances and fixtures, hardwood floors, and upgraded lighting throughout. Located in the beautiful neighbourhood of Ethel Park in Beaverton, this home is just steps to Lake Simcoe with community lake access, marina, Beaverton Harbour, and views of the lake from the sunny front porch with handcrafted pergola, and gorgeous sunsets. Walking distance to downtown Beaverton shops, cafes, and all amenities as well as the brand new Beaver River Elementary School. This home features an impressive kitchen fit for a chef, with expansive stone countertops and island with built-in dishwasher, stainless steel appliances, built in oven and microwave, 6 burner gas stove, hand painted tile backsplash, and plenty of storage. In the backyard you will find direct access from the house onto the back patio with spacious yard and mature trees. Foundation ready for large workshop at back of property. Walk-through access to attached garage leads to the paved, double-wide driveway, and the beautifully landscaped patio and front yard. 30 min to Orillia, Under 1 hr to Oshawa/Whitby and under 1.5 hrs to Toronto. Upgraded energy efficacy measures including new windows, smart thermostat & insulation. For buyers looking for a large shed or workshop, seller is professional builder & willing to negotiate completing workshop in backyard prior to closing. (id:59911)
RE/MAX Country Lakes Realty Inc.
1609 - 9205 Yonge Street
Richmond Hill, Ontario
Glamorous Beverly Hills Condo At Yonge & 16th In Richmond Hill. Luxury Finishes: S/S Appl., 9Ft Ceiling, Granite Counter Top, Back Splash. Engineered Floors Throughout. Stackable Washer & Dryer. Unparalleled Amenities Inc.: Concierge, Indoor & Outdoor Pools, Rooftop Patio, Guest Suites & Party Room, Full Gym Facilities. Ground Level Commercial/Retail. Nearby Transit, Shopping, Theatres (id:59911)
Century 21 Percy Fulton Ltd.
102 Timna Crescent
Vaughan, Ontario
Nice house Located in the Prestigious Patterson, Spacious 4 Large Bedrooms and 5 Bathrooms W/ Gourmet Kitchen, Breakfast Area, Large Deck In Private Backyard. Basement W/ 3 Piece Bath And office But Also Very Spacious Recreational Area. No Sidewalk Allows For Extra Parking. Walk to school & Park, mins to Community Center. (id:59911)
Hc Realty Group Inc.
7 Poplar Drive
Richmond Hill, Ontario
Premium 75x100 FT Lot with South-Facing Backyard - Perfect Spot to Build Your Dream Home! (id:59911)
Royal LePage Your Community Realty
1669 Bur Oak Avenue
Markham, Ontario
Modern 3-Storey End-Unit Townhouse by Aspen Ridge in the Desirable Wismer Community. Nearly 2,000 Sq Ft of Stylish Living With Brand-New Hardwood Floors and 9-Ft Ceilings Throughout. Open-Concept Layout With a Bright Living Room That Walks Out to a Balcony, and a Kitchen With Breakfast Bar and Walkout to a Large Private DeckIdeal for Entertaining. All Bedrooms Feature Ensuite Baths; Ground-Level Bedroom Overlooks the Terrace, and Third-Floor Laundry Adds Everyday Convenience. Finished Basement With Rec Room for Extra Space. Top School Zone (Bur Oak SS, San Lorenzo Ruiz Catholic ES). Close to GO Station, Parks, and Amenities. Includes All Appliances, Window Coverings, Light Fixtures, CAC, Garage Door Opener W/ Remote. Hot Water Tank Rented. Driveway Fits 2 Cars. Turnkey, Low-Maintenance Living in a Family-Friendly, Connected Neighborhood. (id:59911)
Anjia Realty
18 Villa Court
Hamilton, Ontario
All rm sizes are irreg and approx.. Welcome to this charming one family home located on a quiet court street! This charming raised ranch features three generously sized bedrooms & 2 baths, providing ample space for your family’s needs. One of the standout features of this home is the separate entrance, which leads to a 2nd kitchen. This distinctive layout provides excellent potential for multi-generational living,rental income or even a home office setup. The possibilities are endless! Situated in a great location, you’ll enjoy the convenience of being close to various amenities, including shopping, restaurants & rec centres. Public transit options are easily accessible, making your commute a breeze. Families will appreciate the proximity to schools, ensuring a quick & convenient journey for students. This home combines comfort, functionality & a fantastic location, making it an ideal choice for anyone seeking a spacious property your own! (id:59911)
RE/MAX Escarpment Realty Inc.
6 Booth Street
Bradford West Gwillimbury, Ontario
4 Bedroom Family Home Nestled In Family Friendly Neighbourhood In Growing Town Of Bradford! Welcoming Foyer Leads To Spacious Formal Dining Room, Perfect For Hosting Any Occasion With Large Windows Overlooking Front Yard & Laminate Flooring Throughout. Cozy Living Room Features Gas Fireplace With Stone Accent Feature Wall, Large Windows Overlooking Backyard, & Flows Nicely Into Breakfast Area & Kitchen! Kitchen Boasts Stainless Steel Appliances, Double Sink, Ceramic Backsplash, & Tile Flooring, With A Breakfast Area & Walk-Out To Backyard Patio! Upstairs, Primary Bedroom Includes Broadloom Flooring, Walk-In Closet + Second Closet, & 4 Piece Ensuite, Plus A Bonus Walk-Out To Private Balcony Overlooking The Neighbourhood, Perfect For Enjoying A Peaceful Morning On A Summer Day, Or Unwinding After A Long Day Watching The Sunset! 3 Additional Bedrooms With Broadloom Flooring, Closet Space, & Large Windows, & 4 Piece Bathroom! Fully Finished Basement With Spacious Rec Room & Laundry Room With A Cold Cellar For Extra Storage. Fully Fenced Backyard Features Large Patio, Hot Water Tap, Wiring For Above Ground Pool, & Garden Shed For All Your Gardening Supplies! Stamped Concrete Driveway & Front Walk Way With 2 Driveway Parking Spaces & No Sidewalk! Ideal Location Right Beside Alan Kuzmich Park & A Short Drive To All Major Amenities Including Grocery Stores, Bradford Community Centre, Shopping, Restaurants, & Quick Access To Highway 400! (id:59911)
RE/MAX Hallmark Chay Realty
21 Spragg Circle
Markham, Ontario
The best part of summer is seeing the grandkids enjoy our inground pool. From their laughter and giggles to the swimming game competitions, the atmosphere is unbeatable. While I barbecue lunch on the oversized composite deck that overlooks our backyard oasis, Sunday family time feels amazing. The kids are visiting for the weekend, so we've made plans to take them to Love Gelato this evening. The early evening stroll to Markham Main Street is always pleasant, and it makes us feel so connected. Tonight will be game night in the fully finished basement. Fortunately, they can all run downstairs to take showers and freshen up in the three-piece ensuite bathroom. As we prepare snacks in our modern, fully renovated kitchen with quartz counters and a bar area that overlooks the family room, spills and thrills are no problem, thanks to the engineered hardwood flooring that is perfect for family living. Choosing engineered hardwood throughout was the best decision we've ever made. Fresh sheets on all three bedrooms, along with their toiletries in the guest bathroom, make visiting the grandparents seamless. Living here is not just a home; it's a lifestyle. Welcome to Markham Village at 21 Spragg Circle, you belong here! ** This is a linked property.** (id:59911)
Right At Home Realty
151 Rosanna Crescent
Vaughan, Ontario
Welcome to this charming detached family home, boasting 4+2 bedrooms and 4 baths, nestled on a tranquil, family-friendly street in Maple. The well-designed floorplan offers a seamless flow and is in excellent move-in condition. The basement is fully finished with a spacious 2 bedrooms and 3-piece bath. With an expansive 4-car driveway and no sidewalk, along with a 1.5-car garage, parking is ample. The private, fenced yard is perfect for summer gatherings. Ideal for a growing family, this home is conveniently situated next to top ranking school in GTA (Mackenzie Glen Public School) , parks, Cortellucci Vaughan Hospital, medical and community centers, libraries, transit, highway access, places of worship, Canada's Wonderland, shopping, dining, and more. Your search for the perfect family home ends here-welcome to your new sanctuary! Short Term Leases Are Welcome, Minimum 8 Months! (id:59911)
Century 21 Percy Fulton Ltd.
254 Tower Hill Road
Richmond Hill, Ontario
Beautiful 3,489 square foot, two story, five-bedroom Tribute home, in the heart of Richmond Hill's prestigious Jefferson Forest community is a rare find. Exquisite family home offering an expansive open concept layout, nine foot and coffered ceilings on the main level, rich hardwood floors throughout all three levels, upgraded gourmet kitchen and bathrooms with granite and quartz countertops and a professionally finished basement that includes a bedroom and a two-piece washroom. Plenty of space to create a media and games room of your dreams. The custom landscaping, rockery and garden features will have you rushing home to savor this tranquil environment. Enjoy watching the birds flock to the flowering gardens and the greenspace. Everyone desires a large, covered verandah where they can sit and watch the world go by on warm summer evenings. There is nothing like a private backyard retreat where you and your family can enjoy hot summer days in a cool saltwater swimming pool and lounge and dine al fresco. The massive primary bedroom with a spa-inspired five-piece ensuite bathroom and a spacious walk-in clothes closet offers another retreat from the hustle and bustle of normal family living. There is plenty of space to create a sitting or yoga/exercise area. Another unique feature of this lovely home is a second sunken primary bedroom full of light and openness that has the potential to be an ideal office or library. This gorgeous home is move-in ready. The interior is decorated in complementary rich, luxurious designer colors that are neutral enough to accommodate your personal taste and decor. A must see . . . you will not be disappointed. (id:59911)
RE/MAX Hallmark York Group Realty Ltd.
24 Solace Road
Markham, Ontario
Located In The Desirable Greensborough Neighbourhood, This Stunning 2-Storey Brick Home Offers A Perfect Blend Of Comfort, Elegance, And Functionality. Sitting On A Private Drive With Parking For 6 Vehicles, Including A Double Attached Garage With Direct Access, This Property Is Ideal For Growing Families. The Ground Floor Welcomes You With A Spacious Living And Dining Area Adorned With Rich Hardwood Flooring, Flowing Into An Upgraded Kitchen Featuring A Central Island, New Cabinets, Ceramic Backsplash, Granite Countertops, And Modern Lighting Fixtures. A Bright Breakfast Area Opens To A Rear Deck, While The Family Room Boasts A Cathedral Ceiling, Gas Fireplace, And Wall Detailing, Adding Warmth And Character. On The Main Level, The Primary Bedroom Offers A Serene Retreat With Hardwood Flooring. The Second Level Features Three Additional Spacious Bedrooms With Hardwood Throughout, An Open Office Area, And Two Full Bathrooms Including A 6-Piece Ensuite. The Finished Basement With Separate Entrance Includes A Recreation Room, Two Extra Bedrooms, A Full 4-Piece Bath, And Kitchenette Perfect As An In-Law Suite Or Rental Opportunity. Additional Features Include New Ceramic Tile, California Shutters Throughout, Central Air, Gas Heating, And Over 2700 Sqft Of Above-Grade Living Space Per MPAC. Freshly Painted And Move-In Ready, This Home Combines Style, Space, And Versatility In A Sought-After Location. (id:59911)
Anjia Realty
12 David Crescent
Brock, Ontario
Welcome to 12 David Crescent, Cannington! This stunning and meticulously maintained home offers an exceptional blend of modern updates and comfortable living, perfect for families and individuals alike. Step inside to discover a fully renovated kitchen featuring all brand-new, state-of-the-art appliances that make cooking and entertaining a true pleasure. The kitchen's sleek design and ample storage space creates a welcoming atmosphere for gatherings and everyday meals. In addition to the kitchen, this beautiful home boasts three fully updated washrooms, renovated in 2025, each designed with contemporary fixtures and finishes that add a touch of luxury and convenience. The spacious 25x25 ft heated garage has been thoughtfully renovated and now includes a brand-new garage door, providing secure and easy access for your vehicles and storage needs. For those who love to work on projects or need extra storage, a brand-new workshop was built in 2023. This versatile space offers plenty of room for hobbies, crafts, or additional storage, making it an ideal addition to the property. Step outside to enjoy the newly constructed deck, complete with a stylish pergola that provides shade and a perfect spot for outdoor dining or relaxing with family and friends. Surrounding the deck and property are beautifully maintained perennial gardens that add vibrant color and charm throughout the seasons. Located in a friendly and welcoming neighborhood, this home combines modern conveniences with a warm, inviting atmosphere. Whether you're looking for a comfortable family home or a place to unwind and enjoy your hobbies, 12 David Crescent is an opportunity you won't want to miss. Schedule a viewing today and experience all that this exceptional property has to offer! (id:59911)
RE/MAX All-Stars Realty Inc.


