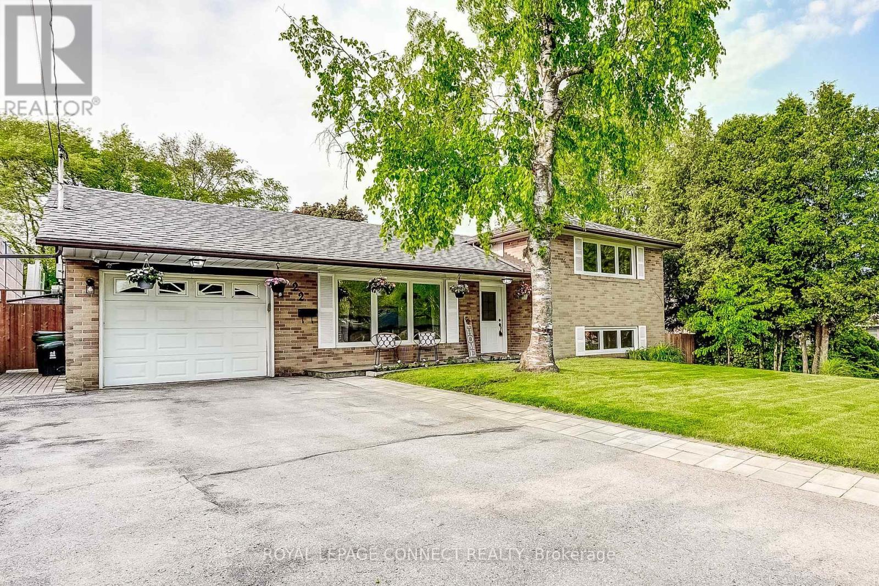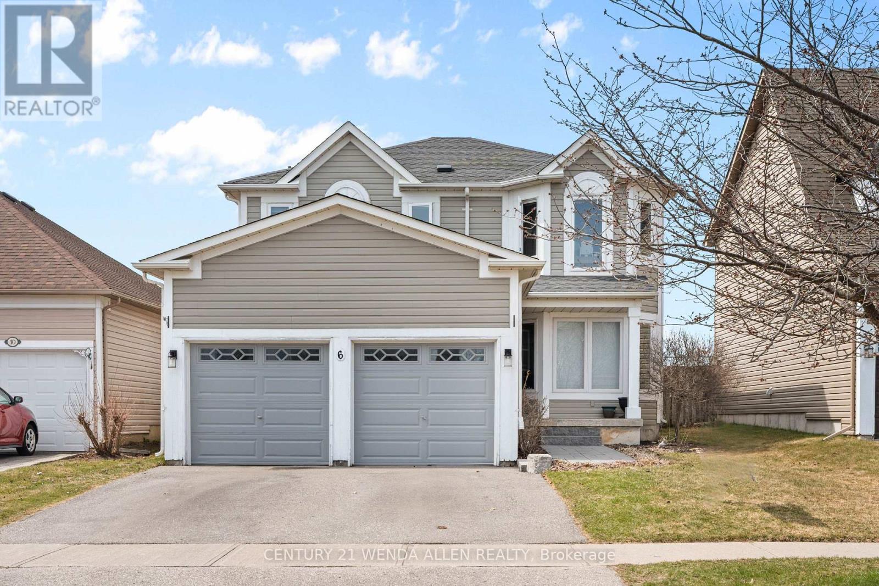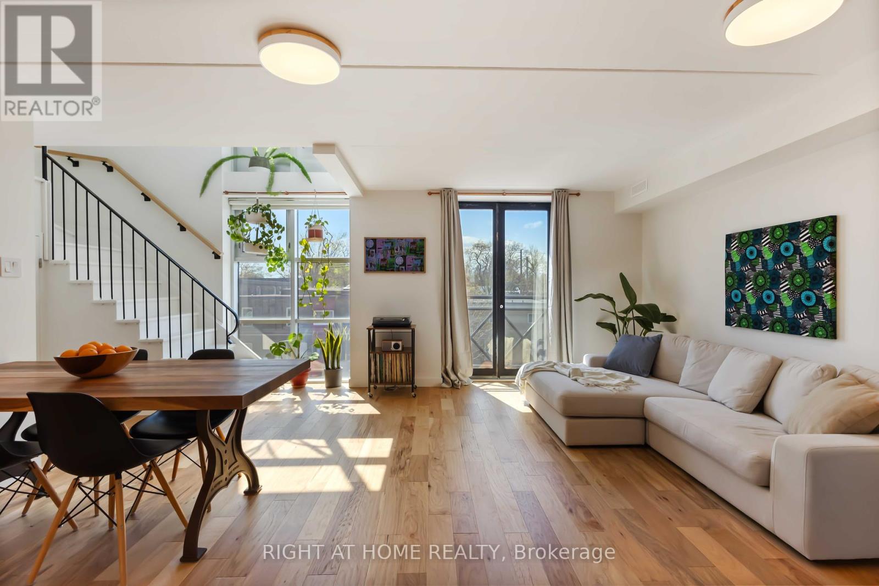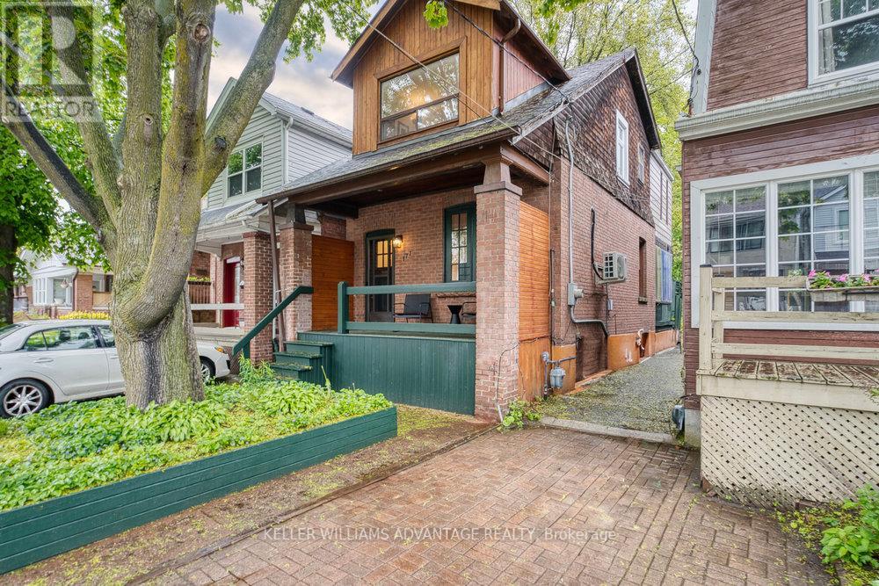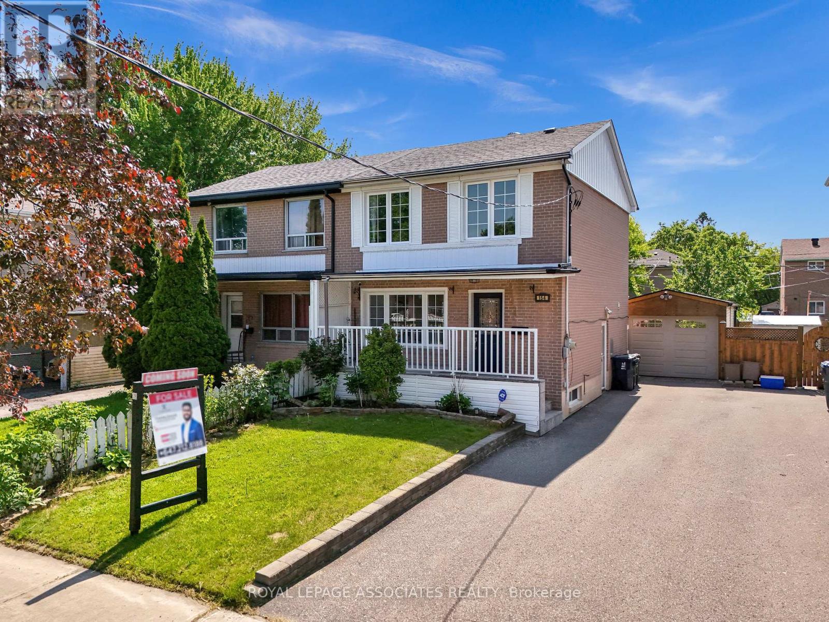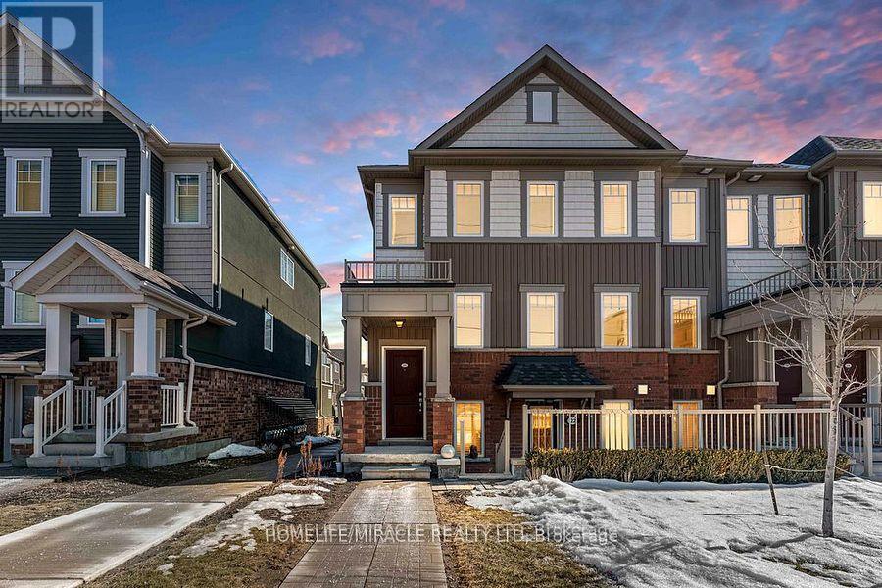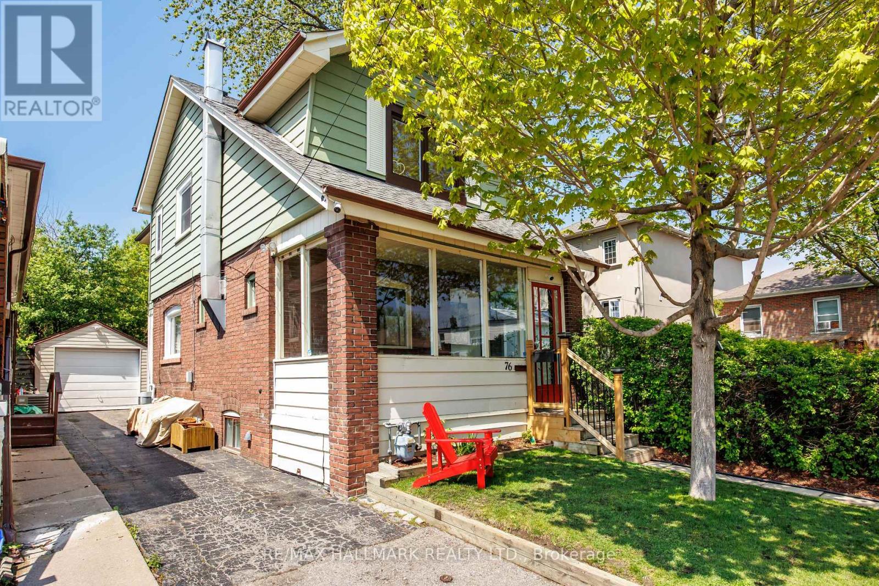22 Ravine Park Crescent
Toronto, Ontario
Welcome to this charming 3+1 bedroom side-split home nestled in the heart of West Rouge, one of Toronto's most sought-after family-friendly communities. Set on a beautiful 60x100 ft lot, this home offers a spacious private backyard and oversized deck, perfect for entertaining, relaxing, or letting the kids play freely. An oversized backyard shed adds excellent storage for tools, or seasonal items keeping everything organized and out of sight. The outdoor space truly extends your living area and offers endless potential. Inside, you'll find a bright, functional layout featuring beautiful hardwood flooring and a large living room filled with natural light. The updated custom kitchen offers modern finishes and ample storage, ideal for both everyday living and entertaining. The lower-level recreational space adds versatility as a second living space, home office, or gym. This home also includes an attached garage, large driveway perfect for multiple cars or oversized vehicles, updated roof and windows, offering comfort, style, and peace of mind. True pride of homeownership is clear when you tour this very well cared for home, every space has been thoughtfully maintained. Located just steps from highly rated schools, a local shopping plaza, scenic parks, hiking trails, West Rouge and Port Union Community Centre's, and the beautiful Port Union Waterfront. With easy access to tennis courts, basketball courts, skate parks, the GO Train, and the Toronto Zoo, there's something for everyone nearby. Commuters will love the quick access to the 401, GO Train and TTC routes, making travel around the city a breeze. This is more than just a home, this is a lifestyle. Discover the charm of West Rouge and the warmth of a neighbourhood where families grow, neighbours connect, and lasting memories are made. Home inspection available. (id:59911)
Royal LePage Connect Realty
6 Hammond Street
Clarington, Ontario
OFFERS ANYTIME!! Spacious 4+1 bedroom 2 car garage home backing on to Watson's Farmland. 4 generous sized 2nd floor bedrooms plus an additional large bedroom in the basement. High quality laminate flooring on main and upper floors. Harwood stairs. Main floor features kitchen, breakfast, dining/family room, and separate living room. Kitchen has granite counters, stainless steel appliances, Over Range Microwave, backsplash and pantry. Breakfast area with walk out to a fenced yard, large deck and pergola. Combined dining/family room with coffered ceiling and bay window. Separate living room with gas fireplace. Main floor laundry room with garage access. Primary bedroom with 4 piece en-suite (separate shower), walk in closet and bay window. Additional 4 piece bathroom on the 2nd floor, main floor powder room plus another 4 piece bathroom in the basement. 2 mins to schools, shopping, restaurants, theatre and arena. 5 mins to the 401. (id:59911)
Century 21 Wenda Allen Realty
18 Willoughby Place
Clarington, Ontario
Welcome to this elegant 4-bedroom, 5-bathroom full brick and stone exterior home, featuring a professionally finished basement with a walkout entrance. This executive residence is nestled in a private enclave near the Bowmanville Valley Conservation Area, offering the perfect blend of luxury, comfort, and convenience. This modern gem boasts 3,400 sq ft of fully upgraded living space, finished from top to bottom in a contemporary style. The main level features a spacious family room with a built-in fireplace, and a stunning kitchen equipped with stainless steel appliances, a center island with a breakfast bar, and a walkout to a large backyard ideal for family gatherings and summer BBQs. A gas line has already been installed on the deck for added convenience. A large balcony is also included as a special upgrade, adding to the home's unique charm and functionality. Upstairs, you' 11 find four well-appointed bedrooms, each with access to a full bathroom ensuring privacy and comfort for all family members and guests. The generously sized primary suite features his-and-hers closets and a luxurious 5-piece ensuite with double vanity and a spa-inspired soaker tub, perfect for unwinding after a long day. A built-in central vacuum system and second-floor laundry further enhance the home's functionality and convenience. The basement, approximately 600 sq ft, is finished by the builder and includes large windows, a 3-piece bathroom, and a walkout entrance via the garage offering excellent potential for additional living space or future customization. Enjoy the practicality of a double-car garage and a 4-car driveway with no sidewalk, providing ample parking. This home is conveniently located within a 5-minute walk to three schools, and just minutes' drive to the hospital, library, major retail stores, and Highways 401 and 407.While the market may be a little slow right now, a home like this won' t stay available for long. (id:59911)
Royal LePage Ignite Realty
101 Hillingdon Avenue
Toronto, Ontario
Welcome to this well-maintained and inviting 3-bedroom, 1-bathroom detached home, nestled on a quiet, family-friendly street. Set on a 93x20 ft lot, this property offers a rare combination of charm, space, and future potential. Ideal for investors, renovators, or first-time buyers looking to personalize or expand, this home presents a wealth of opportunity. Step inside to find hardwood floors throughout, high ceilings, and a bright, functional layout that offers comfort and versatility. The spacious bedrooms provide ample room for a growing family or work-from-home setups, while the large deck off the back is perfect for entertaining or relaxing on warm evenings. The manicured yard provides peace, privacy, and room to garden or play. The basement offers added value and untapped potential, finish it to create additional living space, an in-law suite, or rental income. Mutual Drive With Shared Parking is already in place, with the added benefit of laneway access at the rear. Theres potential to create two-car parking via the carport lane, with established precedent already set on the street. Located in a convenient and highly walkable area, you're just minutes from schools, grocery stores, local shops, the TTC, and Line 2 Subway. Whether you're looking to move in and enjoy, renovate and add value, or build new, this property checks all the boxes. A great opportunity on a great lot in a fantastic neighbourhood. (id:59911)
RE/MAX Urban Toronto Team Realty Inc.
202 - 214 Main Street
Toronto, Ontario
Super Stylish Two-Storey Loft Nestled In The Trendy Upper Beaches. Presenting a unique 2-bedroom, 2-bathroom plus den loft-style condo spanning an impressive 1390 square feet in a boutique building (only 16 units). This bright and open-concept loft is defined by its floor-to-ceiling windows, bathing the interior in natural light. Elegant Hickory engineered flooring flows seamlessly throughout the entire unit. The main level offers an airy and bright feel, anchored by a great kitchen featuring maple cabinetry, elegant quartz countertops, and stainless steel appliances. Enjoy the convenience of a Juliette balcony, perfect for fresh air. Upstairs, features two generously sized bedrooms plus den including a stunning fully renovated bathroom showcasing premium finishes. A commuter's dream in this ideally situated loft, where exceptional transit access is a cornerstone of urban living. Enjoy the convenience of Danforth Go, Main Subway Station and Gerrard streetcar at the buildings doorstep, with a quick 15-minute ride to Union Station and seamless connections to downtown Toronto. Walking distance to bakeries, restaurants, breweries and the library. Families will appreciate the proximity to three parks, Kimberley Jr PS, and Beaches Montessori School. This is a rare opportunity to own a spacious loft with high-end upgrades in a truly boutique setting. (id:59911)
Right At Home Realty
7 Ivy Avenue
Toronto, Ontario
Your Leslieville forever home awaits! Set on a rare 28-foot wide lot with 2-car tandem parking on a quiet, one-way street in South Riverdale, this custom-designed residence offers over 2,600 square feet of thoughtfully curated living space that seamlessly blends Japanese minimalism with Scandinavian cozy comfort. Featuring 4 + 1 generously sized bedrooms and 4 beautifully finished bathrooms, this home is perfectly tailored for modern family living without compromise. Designed by award-winning design studio The Atelier SUN, every detail has been intentionally crafted to bring a sense of tranquillity, flow, and functional beauty to daily life. At the heart of the home lies a striking 12-foot kitchen island, surrounded by custom cabinetry, a hidden pantry and bar, indirect lighting, and softly curved transitions that invite both comfort and conversation. Warm natural materials and sculptural wood beams anchor the space, creating an atmosphere that feels both serene and grounded. Upstairs, the primary suite is a true sanctuary, complete with soaring cathedral ceilings, a private balcony, custom millwork, and a skylight that floods the space with natural light. The bathrooms feature bespoke vanities and refined finishes that elevate the everyday experience. The south-facing backyard is a private sun-filled oasis perfect for entertaining, quiet mornings, or simply unwinding at the end of the day. The lower level has self-contained guest or in-law suite, complete with its own kitchen, laundry, and private entrance ideal for extended family or added flexibility. With full-size laundry conveniently located on the second floor & basement, and a layout designed for both connection and privacy, this home offers a rare opportunity to own a truly one-of-a-kind property in one of Torontos most sought-after neighbourhoods. Just steps to everything Leslieville has to offer this is more than a home, its a lifestyle. WATCH THE VIRTUAL TOUR! (id:59911)
RE/MAX Hallmark Realty Ltd.
171 Gledhill Avenue
Toronto, Ontario
This one has true 'Forever Home' potential! An affordable, beautiful detached family home in one of the best corners of the east-end! Freshly-updated, 3 bedroom, detached property available on a DEEP (172 ft!) lot, in fabulous, convenient neighbourhood, just waiting for your finishing touches! Open concept living and dining areas with original hardwood flooring. Big, sunny kitchen with brand new stainless-steel appliances, new back-splash and a walk-out to a wonderful, gigantic back yard with newly-painted deck, a garden shed, and an enclosed porch on the side of the house. Beautiful original wood details abound. Bright sky-lit second-floor contains three bedrooms with closets, brand new light fixtures and large windows that let the sun shine in. Primary bedroom has windows on two walls as well as a lovely make-up/dressing table that can double as a perfect nook for reading or a laptop desk. Large basement with new washer, new dryer, furnace, on-demand hot water tank, and 100 amp electrical panel. Basement water lines and plumbing are fully roughed-in for a potential additional bathroom. Fantastic location on family friendly street near Gledhill and Stan Wadlow parks and multiple transit stops and subway stations offering easy access to the countless shops, services, and dining options of the Danforth and The Beaches. This move-in ready home is the one you have been waiting for! **OFFERS ANYTIME** (id:59911)
Keller Williams Advantage Realty
154 Vauxhall Drive
Toronto, Ontario
Welcome to this beautifully semi-detached home, where comfort meets convenience! Freshly painted and features a brand-new kitchen countertop with stainless steel appliances. Enjoy the added benefit of a separate entrance to the basement, complete with its own washer and dryer, ideal for extended family or rental potential. Step outside to a spacious backyard with two storage sheds and a walkout deck perfect for entertaining. A charming front porch adds to the homes curb appeal. Situated in a highly sought-after neighborhood, you'll enjoy quick access to Highway 401, TTC transit, Costco, and a variety of other amenities. You won't be disappointed! (id:59911)
Royal LePage Associates Realty
121 - 2500 Hill Rise Court
Oshawa, Ontario
Welcome To This End Unit Condo Townhome With Good Natural Sunlight. Located Close To Durham College And Uoft, Just Minutes To The 407 East Extension, Access Built-In Garage. The Main Floor Offers A Large Open Concept Kitchen Island, Stainless Steel Appliances (Fridge Stove, Dish Washer), Large Windows And 2 Piece Bathroom, W/O To Patio. Upper Level Has Two Bedrooms, As Well As A Separate Laundry Room Which Includes A Stacked Washer And Dryer. Condo Fees $364.13/Month Covers Snow Removal, Grass maintenance, Window Cleaning, Garbage P/U. Managed By Condo Corp. Buyer/Buyer's Agent Has To Verify Measurement (id:59911)
Homelife/miracle Realty Ltd
2049 Chris Mason Street
Oshawa, Ontario
Less than 1 year old 43' extra wide corner lot in north Oshawa neighborhood. Step into this exquisite 4-bedroom (plus main-floor flex room) sanctuary, where modern elegance meets unbeatable convenience on a coveted corner lot.Versatile Flex Space ideal as ahome oce or 5th bedroom. 9-foot ceilings throughout both levels, this sunlit home radiates grandeur and sophistication at every turn. Open-Concept Design with gleaming engineered hardwood flooring. Gourmet Kitchen featuring sleek granite countertops, a massive breakfastisland, and premium stainless steel appliances perfect for entertaining. Spacious Bedrooms bathed in natural light, designed for relaxation.Stylish Second-Floor Laundry Room for added convenience. Premium Upgrades with Stone Exterior enhancing curb appeal. All 5 Brand-NewAppliances included, backed by a 2-year warranty, plus a 4-year extended warranty on laundry machines. Sun-Filled Corner Lot with expansivewindows, oering privacy and abundant natural light. Wide garage door, can be expended to park cars side by side on driveway. Nestledmoments from Ontario Tech University, Costco, shopping malls, hospitals, and highways 407/401, this home ensures eortless commutingand urban convenience. Enjoy quick access to top-rated restaurants, retail therapy at Walmart, and proximity to esteemed elementary andhigh schools. Every detail, from the flawless layout to custom finishes, crafts a lifestyle of refined ease. Move in ready (id:59911)
First Class Realty Inc.
76 South Woodrow Boulevard
Toronto, Ontario
76 South Woodrow, where It All Connects. In Birchcliffe's pocket, tucked away, Where neighbours smile and children play. This sun-filled home with space to spare, offers comfort, charm, and thoughtful care. Steps to the bus, the GO close by. Commutes made easy, no need to try. The lake is near, just a short stroll down. With beaches, breeze, and space to unwind. A backyard wide and full of green. A peaceful place, a playful scene. Garden, gather, run, or rest, this kind of yard is truly the best. The basements bright, with its own door, a private suite and so much more. A space for income, work, or guests, flexibility that truly invests. A detached garage, tucked neatly behind, for storage, gear, or peace of mind. Bikes, tools, hobbies it fits them all, with room to grow as seasons call. Community here is warm and strong, with parks and playgrounds all day long. Walkable streets with a village feel, where every corner has its appeal. (id:59911)
RE/MAX Hallmark Realty Ltd.
76 Boultbee Avenue
Toronto, Ontario
Bright And Beautifully Maintained, This Semi-Detached 4+1 Bedroom, 3 Bathroom Home Sits On A Prime Corner Lot In One Of Toronto's Most Sought-After Neighbourhoods: The Pocket. The Main Floor Features An Open-Concept Layout With Hardwood Floors, A Powder Room, And A Modern Kitchen With A Large Island Perfect For Family Life And Entertaining. Ample Storage And Smart Home Features Add Convenience Throughout. Upstairs Offers A Spacious Primary Bedroom Retreat, A Double-Vanity Bathroom, And Second-Floor Laundry. The Versatile Third Floor Can Serve As A Fourth Bedroom, Home Office, Or Cozy Family Room- Complete With Its Own Private Deck. Enjoy Multiple Outdoor Spaces, Including A Front Porch, Back Patio, Grassy Side Yard, And Rooftop Deck. The Bright, Standalone Basement Apartment With Private Entrances Is Ideal As A Rental Unit, In-Law Suite Or Bonus Space. Includes Two-Car Parking And Is Just Steps From Parks, Schools, Transit, And The Shops And Restaurants Of The Danforth, Riverdale, And Leslieville. A Rare Turnkey Opportunity In A Beloved Community. (id:59911)
Bosley Real Estate Ltd.
