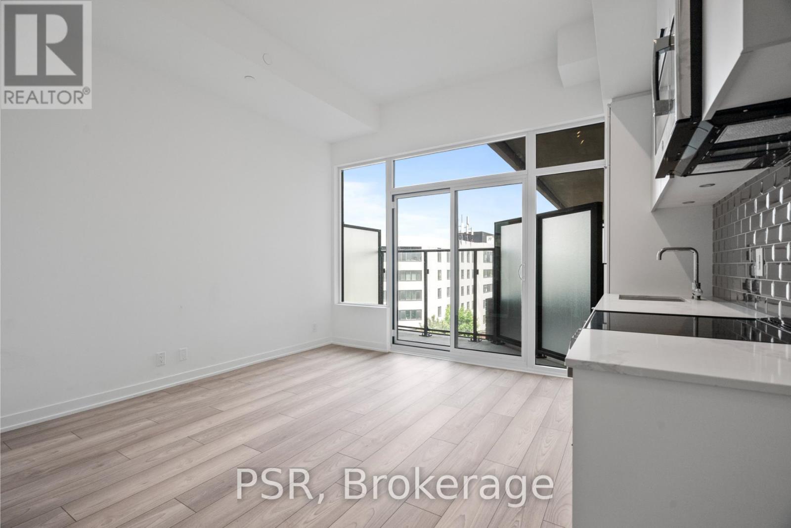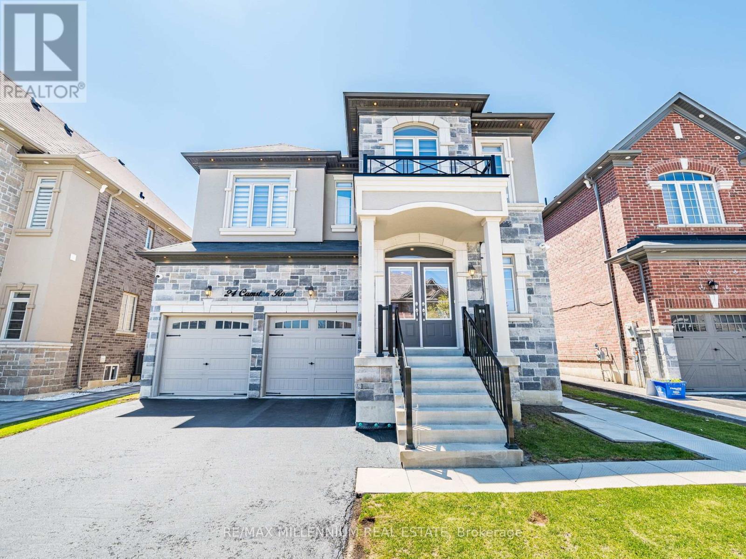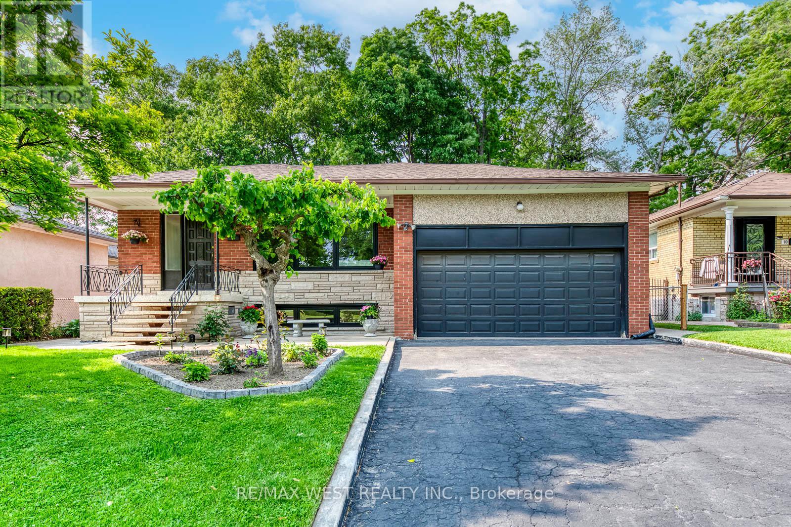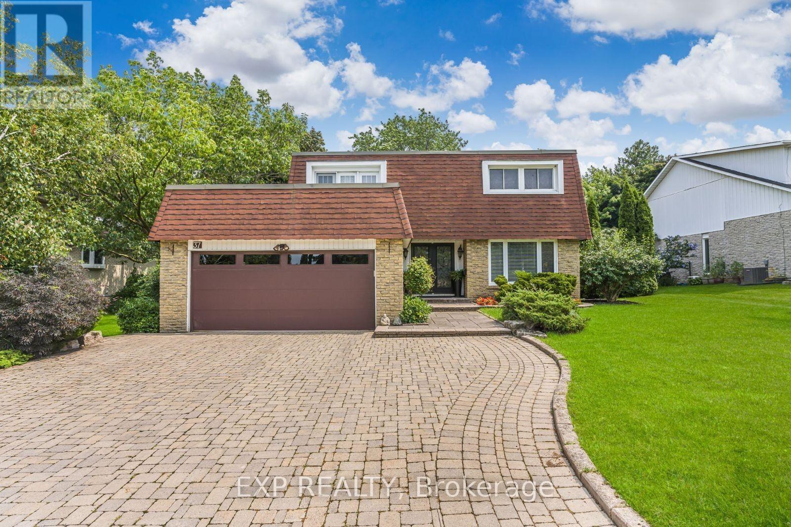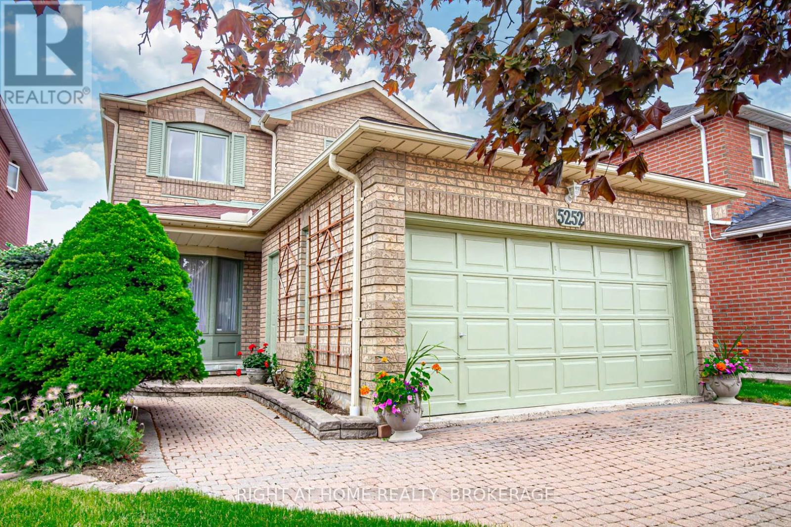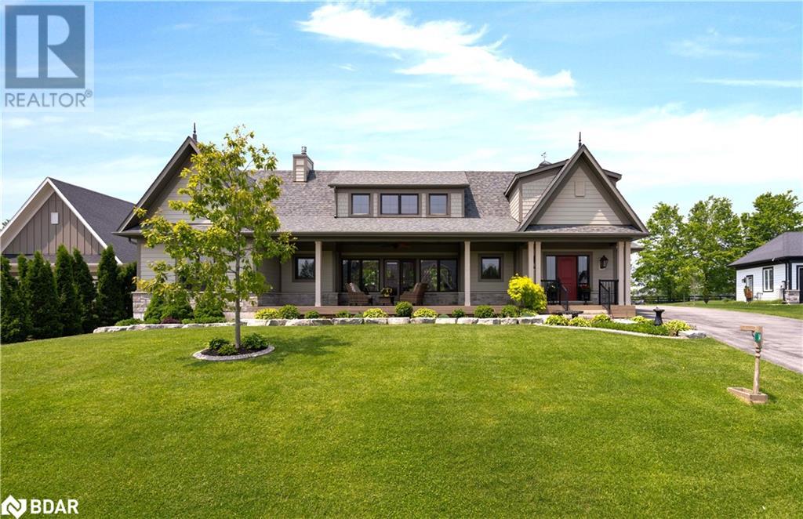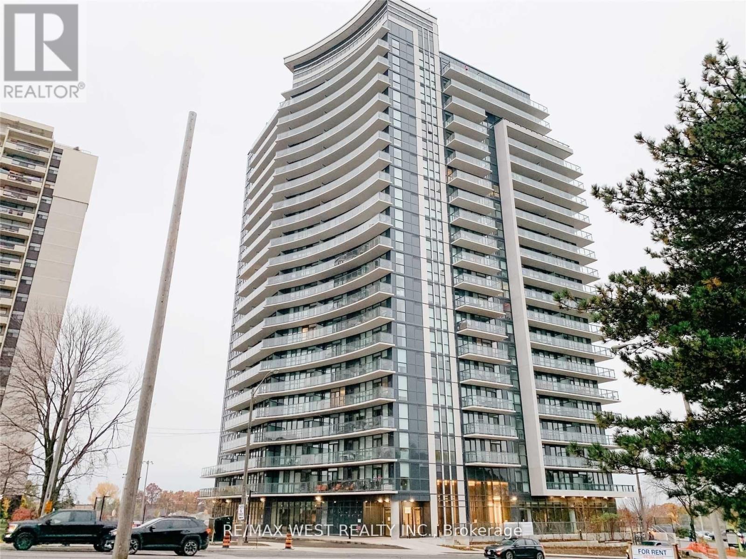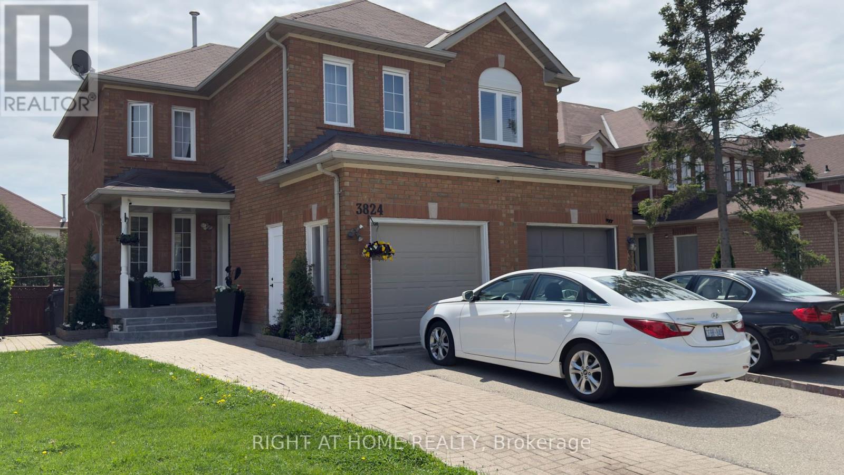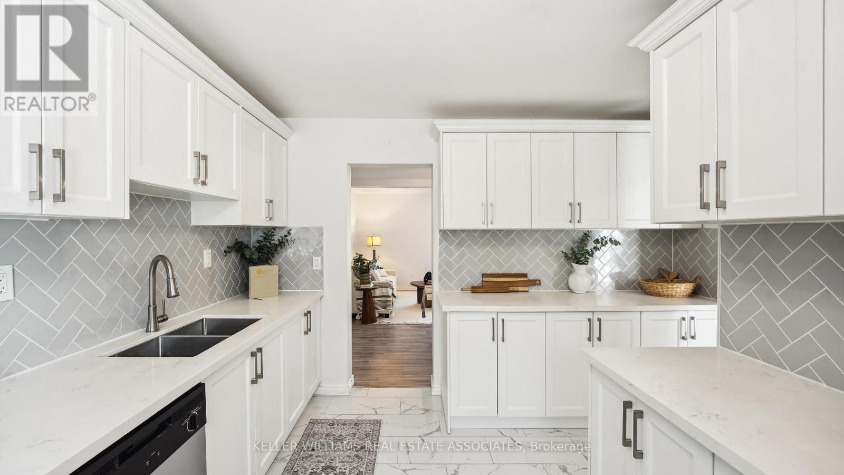506 - 285 Dufferin Street
Toronto, Ontario
This brand-new, never-lived-in one-bedroom + den suite offers a spacious and functional layout with approximately 600 sq ft of comfortable living space. The modern open-concept kitchen flows seamlessly into the living and dining area, enhanced by large north-facing windows that fill the space with natural light and extend to a private balcony for outdoor enjoyment. The suite features two bathrooms including a convenient ensuite, laminate flooring throughout, and a generous den ideal for a home office. Residents enjoy access to outstanding building amenities, including state-of-the-art fitness facilities, a boxing lounge, outdoor terrace with dining and BBQs, Bocce court, kid's playground, game zone, golf simulator, social lounge, and more. Conveniently located at the corner of King & Dufferin, this home offers close proximity to Liberty Village, grocery stores, LCBO, banks, parks, the waterfront, public transit, and a variety of local shops and restaurants. With easy access to West Queen West, Exhibition Place, Ontario Place, BMO Field, with the King streetcar just steps away, and both GO Exhibition Station and the Gardiner Expressway close by, this location keeps you seamlessly connected to the best of Toronto living! (id:59911)
Psr
1602 - 1 Michael Power Place
Toronto, Ontario
Fantastic Vivid Condo. 650 Sq Ft Plus Large Balcony (5 Ft X 9 Ft). Great Open Concept Layout. Large Bedroom And Den/Media Area. Laminate Floors Throughout. Beautiful Modern Kitchen With Huge Island And Stone Counter Tops. Modern Stainless Steel Appliances. Photos are of when the unit was vacant. Please note that the unit is occupied unit July 15, 2025 at which time it will be reviewed by the Landlord and all required work, painting, and deep cleaning will be done before occupancy of August 1. Hydro account to be set up in tenants name. Tenant insurance a must. Excellent Location, Minutes To Subway 427, QEW, Go Train, Mississauga Bus, Parks, Shopping, Restaurants, Etc... Don't miss the opportunity! (id:59911)
RE/MAX Ultimate Realty Inc.
5359 Ruperts Gate Drive
Mississauga, Ontario
Absolutely stunning executive home by Daniels, located in the highly sought-after John Fraser/Gonzaga school district, situated on a sprawling 170-ft lot. The property boasts a spectacular, resort-style, treed, and private backyard featuring an in-ground pool, slate waterfall, and two spacious patios. The custom chefs kitchen is a dream, with granite countertops, high-end stainless steel appliances, including a restaurant-grade 36" gas stove. The fully finished basement is a showstopper, complete with a custom wet bar. The master suite is a true retreat, offering a large ensuite and a private balcony. Throughout the home, you'll find 18x18 limestone flooring, hardwood floors, and elegant California shutters. Additional highlights include a charming covered front porch and professionally landscaped grounds. (id:59911)
Bay Street Group Inc.
24 Camston Road
Brampton, Ontario
Welcome To The Most Prestigious Location of vales of Humber in Toronto Gore Rural Estates Stunning Det 2Car Garage, 4+3 Bedrooms, 5 Full Washrooms & 1Half Washrooms|LEGAL BASEMENT APARTMENT Features 2Bedrooms+1Den & 2 Full Washrooms in The Basement|SEC A & SEC B IN THE BASEMENT Can Be Rented Out Separately For Approx $2600-$2700/Month For Extra IncomeSep Entrance To The Basement 9 Ft Ceiling on The Main Floor & 9 Ft Ceiling on The Upper Floor|3 Full Washrooms on The Upper Flr| Approx 3700 Sq Ft of Living Space|Above Grade 2700 Sq Ft|Legal Basement 993 Sq Ft|2016 Built Stone & Stucco Elevation|Upg Electrical Panel 200 Amps|In-Ground Automatic Sprinkler System Tons of Pot Lights Interior & Exterior | Recent Upgrades, Freshly Painted Throughout The House in Jan2024, Interior & Exterior Pot Lights Jan2024, Legal Basement Sep2021|Double Door Entry Leads To a State of The Art Main Floor House Facing North East, Entire House is Sun Filled Throughout The Day | Upg Rectangular Tiles In The Huge Foyer|9 Ft Ceiling on The Main Floor|Main Floor Features Upgraded Hardwood Floors | Huge Living/Dinning|Huge Family Room|Incredibly Upgraded Kitchen With Granite Kitchen Counter Tops, Upgraded Taller Cabinets, Backsplash, Under mount Lights&S/S Appl|M Floor Convenient Mud W/Custom Built Closet|Upg Oaks Stairs W/Iron Spindles 9 Ft Ceiling On The Upper Floor & 3 Full Washrooms On The Upper Floor|Convenient Upper Flr Laundry|Huge 4Bedrooms On The Upper Floor, All 4 Bedrms Has Access To Washrooms|Upg Berber Carpet in All 4Bedrms & In Hallway Hardwood Floors|Huge Primary Bedrm With 6pc Ensuite & Humongous Walk in Closet|2nd Bedrm Features Walk in Closet W/Custom Closet & 5pc Jack&Jill Washroom 3rd Bedrm W/Double Door Closet W/Custom Closet, Access To 5pc Jack&Jill Washroom|4th Bedrm Comes With Private 4pc Ensuite Washroom & Custom Built Closet|Legal Rentable Basement With 2 Bedrms+1Den and 2Full Washrooms Huge Windows In The Basement Sep Laundry For The Tenants. Walking Distance To School (id:59911)
RE/MAX Millennium Real Estate
12 Redbank Road
Toronto, Ontario
Nestled on a quiet dead-end street in North Yorks Brookhaven-Amesbury, this charming detached bungalow offers a rare blend of urban convenience and natural tranquility. Situated directly across from a lush forested ravine with no front-facing neighbors, it provides a peaceful backdrop ideal for family living. The home sits on an expansive 53.71 x 120 ft lot featuring a beautifully maintained backyard, a new large storage shed, and a delightful playground that stays with the property. Inside, youll find three spacious bedrooms, two fully renovated bathrooms, and a bright open-concept living and dining area with modern finishes and new laminated floors. Some windows have been recently replaced to enhance energy efficiency and comfort. The finished basement includes a large recreation area with new vinyl flooring, a renovated laundry room, and versatile space for a home office or guest suite. Exterior updates include foundation waterproofing and new 3-inch insulation for added efficiency. The garage features a convenient mezzanine for extra storage. Located in a culturally rich, family-oriented neighborhood close to top schools, parks, Amesbury Community Centre, Yorkdale Mall, and with easy access to highways 401 and 400 and public transit, this home is a perfect blend of comfort, thoughtful upgrades, and an unbeatable location. (id:59911)
RE/MAX West Realty Inc.
37 Kenninghall Boulevard
Mississauga, Ontario
Welcome to a luxurious retreat on Kenninghall Blvd, a coveted street in the heart of Streetsville. This exquisite 4-bedroom, 3-bathroom property spans a sprawling 75-ft ultrawide lot, offering unparalleled space, privacy, and over 2,400 sq ft above grade. Step inside to discover a home that embodies sophistication and custom craftsmanship. Beyond the elegant foyer, you'll find a meticulously designed interior adorned with bespoke millwork and a floating staircase that sets the tone for refined living. Hardwood flooring runs throughout. The sunken living room provides an intimate setting with a wood-burning fireplace - perfect for entertaining guests or unwinding after a long day. The gourmet kitchen is a chef's delight, boasting custom cabinetry, granite countertops, and backyard access. Whether you're preparing everyday meals or hosting grand gatherings, this space exudes both style and functionality. Upstairs, the primary bedroom is a true sanctuary. Featuring a generous layout, it offers an oversized walk-in closet with a window for natural light, and a spa-inspired 5-piece ensuite with a deep soaker tub, glass-enclosed shower, dual vanities, and premium finishes - designed for ultimate comfort and relaxation. The fourth bedroom doubles as a private office and opens onto a vast, sunlit balcony - a serene spot for enjoying your morning coffee or catching up on work amidst panoramic views of the lush surroundings. Outside, the expansive, pool-sized backyard beckons with a wraparound deck, professionally landscaped gardens, a luxurious hot tub, and a fence ensuring utmost privacy. It's a haven for outdoor enthusiasts and those who appreciate the finer details of outdoor living. Welcome home. (id:59911)
Exp Realty
47 Lakeshore Road E
Mississauga, Ontario
FRANCHISE BUSINESS FOR SALE! QSR Burger Restaurant. Halal Menu! Lots of Equipment! LEASE Until: April 30, 2034. Rent: Approx.. $9,085.00/Mth. Superb build-out. Lots of Foot Traffic! Located in Port Credit's across from Posta Italian Restaurant & Snug Harbour Restaurant. High density, close to Brightwater Residential Development, Specialty Shopping/Retail, Port Credit Dock/Marina, Office, & High Density Residential etc... Lots of Area Parking. Join this boutique Burger Franchise with locations across Canada/US. >>>>>>May Be Re-branded With Different Use if Purchased At Higher Price. (id:59911)
Royal LePage Signature Realty
5252 Willowside Court
Mississauga, Ontario
Stunning Detached Double Car Garage on a Dead End Court! Bright, open-concept design with a spacious living and dining area. Features a family-sized eat-in kitchen with walk-out to a gorgeous backyard oasis, perfect for entertaining. Cozy family room with a fireplace. Includes a convenient main-floor powder room and main level laundry. The expansive primary bedroom offers a walk-in closet and a 4-piece ensuite, plus two additional well-sized bedrooms. No sidewalk and 4 car parking plus the Garage. Prime location near shopping, restaurants, transit, schools, and parks. Seeing is believin!! (id:59911)
Right At Home Realty
14 Georgian Grande Drive
Oro-Medonte, Ontario
Welcome to 14 Georgian Grande Dr in Oro-Medonte’s prestigious Braestone Estates. This charming bungaloft is nestled on a highly desirable ½+ acre lot backing on the Braestone Farm. Enjoy easy access to the fields of berries, fruit trees, vegetables, and skating pond. This “Morgan” model boasts a modern open-concept design with 3 bedrms, 3 bathrms, and over 2,400 sq ft of fin living space. Dramatic soaring ceilings in the main living areas are accentuated with walls of windows both front and back. The kitchen features stone countertops, high end Fisher-Paykel appliances, and an additional servery to expand your storage space. The dining area, unique by design, has French doors leading to the front covered porch and also out to the back patio. The living room is made cozy by a Napoleon gas f/p. The primary suite is situated on the back of the home with tranquil views of the farm, has a W/I closet and 4 pc ens with glass shower. The second bedrm on the main floor is being used as an office. Upstairs, a 900 sq ft loft area is set out with a cozy sitting room, a bedroom that can accommodate 2 queen size beds and has an ensuite bath and W/I closet. Great for guests or family. The unfinished basement with rough-in bath has endless possibilities for extended living space. EXTRAS: Awesome sense of community full of great people, Bell Fibe high speed, Double car garage, 11 KW generator, monitored alarm system, gas BBQ hookup, and lawn sprinkler system. Located between Barrie and Orillia, enjoy peaceful country estate living with a wide variety of outdoor activities at your doorstep; Golf at the Braestone Club, Ski at Horseshoe and Mount St Louis, Bike at Hardwood Hills, Hike in the Simcoe and Copeland forests, Easy access to snowmobile trails, Boat in the surrounding lakes, Get pampered at the new Vetta Spa. Feel comfortable being just 10-15 min drive from a wide variety of amenities including restaurants, rec centres, theatres, hospitals, shopping, and Costco. (id:59911)
RE/MAX Hallmark Chay Realty Brokerage
1110 - 1461 Lawrence Avenue W
Toronto, Ontario
The Building Is Set Apart By Its Unique Architecture. European Inspired Two Tone Kitchen Cabinets, Ceramic Back-Splash, Kitchen Island With Stone Countertop. Smooth Ceiling Throughout. Pre-Finished Laminate Flooring Throughout. Floor To Ceiling Windows. Split Bedroom Layout. 3 Washrooms. Great Amenities: Fitness Room, Party/Game Room, Outdoor Cabanas, Fire Pits, Bike Storage, Car And Pet Wash. Close To Shopping, Transit And Highways. (id:59911)
RE/MAX West Realty Inc.
3824 Allcroft Road
Mississauga, Ontario
Spacious three bedrooms three full washrooms semi-detached, in high demand Lisgar Neighbourhood. Features second floor family room, which could be Home office or fourth bedroom, high ceiling. Open concept, living and dining rooms with plenty of lights, new kitchen with eat in area, top grade porcelain floors, stainless steel appliances, hardwood floors all over. Transit, schools, grocery. Finished basement apartment with separate entrance, ready to bring extra income. (id:59911)
Right At Home Realty
20 - 6855 Glen Erin Drive
Mississauga, Ontario
Welcome to this beautifully upgraded modern condo townhome, located in a highly desirable Meadowvale town complex. This bright and open-concept home features a stylish kitchen with custom counters and a classic subway tile backsplash, seamlessly flowing into the spacious living and dining area. Accented with a white brick feature wall and cozy fireplace, the main living space also offers a walk-out to a private patio perfect for relaxing or entertaining. Recent updates include a refreshed powder room, upgraded electrical and flooring (2019), a newly added basement bathroom (2021), brand new stairs with sleek white risers and contrasting light wood treads, and new tile in the kitchen and foyer. Two parking spaces 1 designated for unit. Ideally situated close to scenic walking trails, Lake Aquitaine, top-rated schools, Meadowvale Community Centre, shopping, transit, and the Meadowvale GO Station, this home offers both modern style and everyday convenience in a family-friendly neighbourhood. (id:59911)
Keller Williams Real Estate Associates
