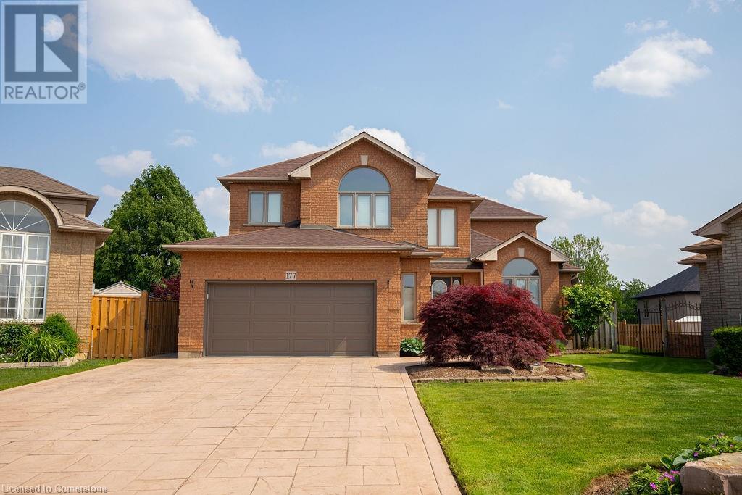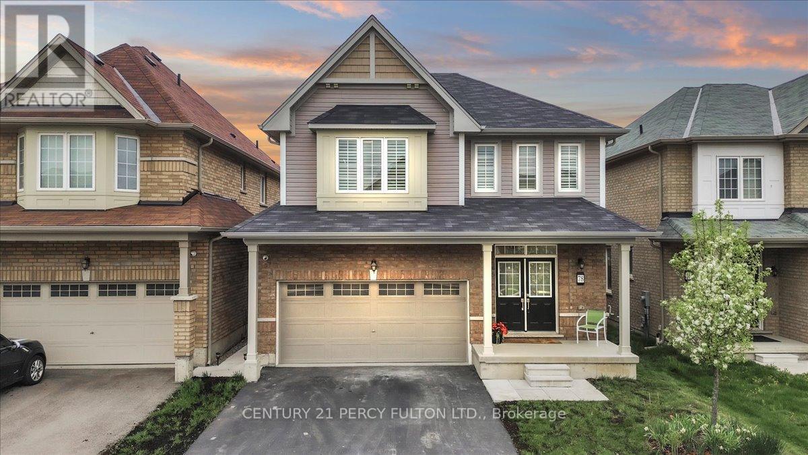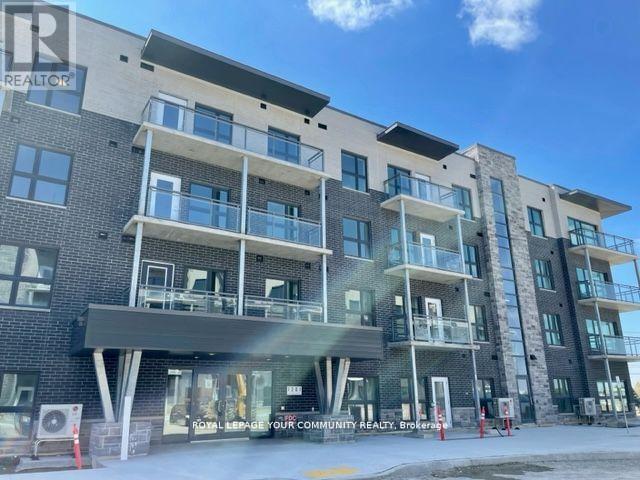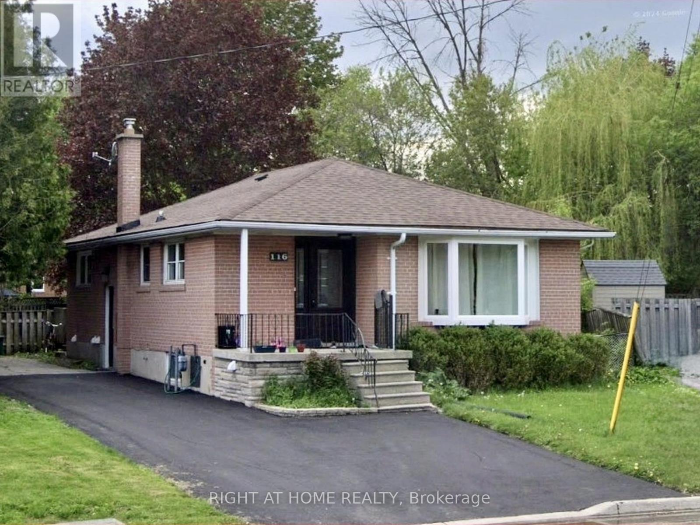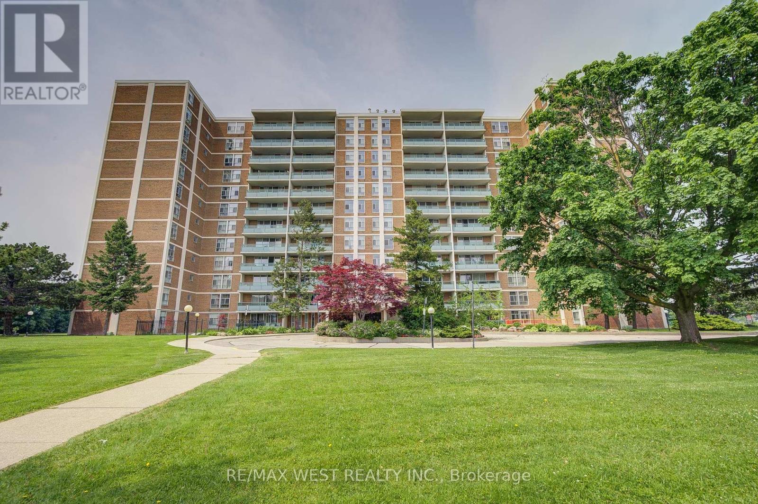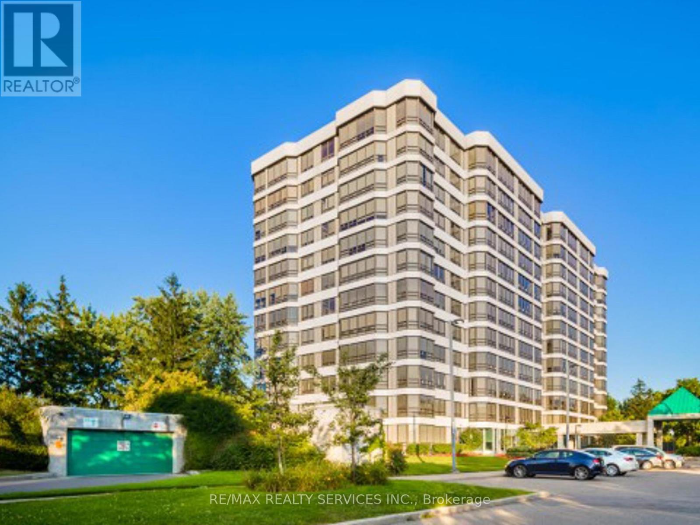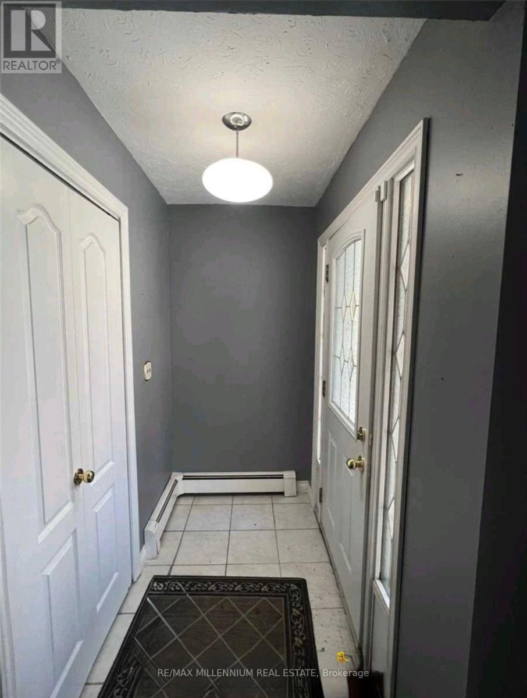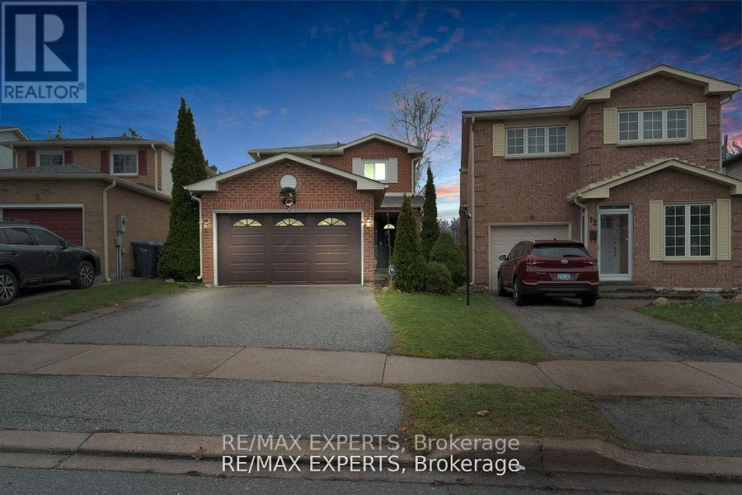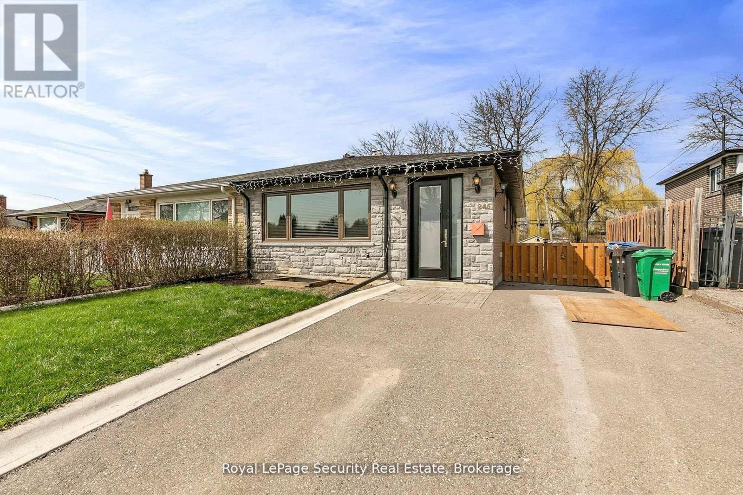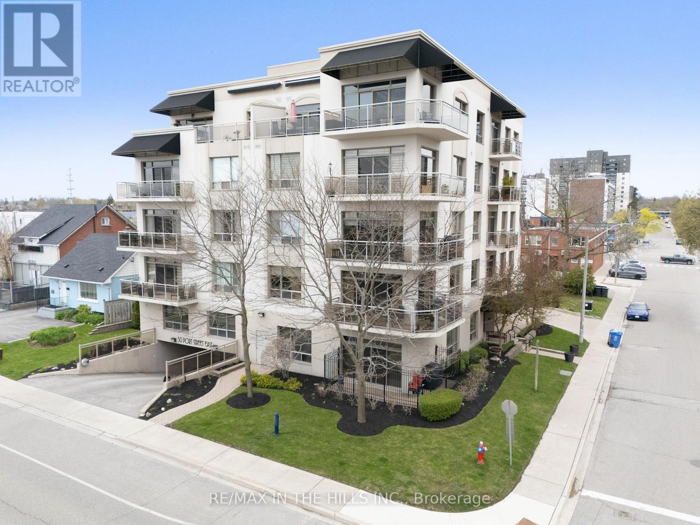33 Elm Street
Hamilton, Ontario
Tucked away on a quiet dead-end street near vibrant Gage Park, this solid 2.5-storey brick home offers an exciting opportunity for the right buyer looking to build equity. Featuring 3+1 bedrooms, 1.5 baths, and a generous kitchen footprint, this home is structurally sound but requires substantial updates throughout—including kitchen, bathrooms, flooring, and cosmetic improvements. The main floor offers a spacious layout with a 2-piece powder room, while the upper level has three bedrooms and a 4-piece bath. A bonus room on the third level offers flexible space for an additional bedroom, office, or creative retreat. The deep backyard is overgrown but holds promise with some vision and work. Access to a rear laneway provides private parking for two cars—a valuable bonus in the area. While the home is near active railway tracks. This aggressively priced property presents a fantastic canvas for a full renovation, flip, or long-term family home. Gas boiler heating with radiator distribution. Basement is unfinished and ready for storage or potential finishing. Looking for your next project? This could be the one. (id:59911)
RE/MAX Escarpment Realty Inc.
177 Claudette Gate
Hamilton, Ontario
Welcome to 177 Claudette Gate. This well designed home offers generous living spaces bathed in natural light from large windows throughout. Hardwood floors add warmth & elegance, and a cozy fireplace in the family room is perfect on a cool night. The kitchen is designed with functionality & style, featuring modern appliances, ample counter space and French doors heading to an expansive backyard with an in ground heated pool. Perfect for bbq's and family gatherings. Upstairs features 4 large bedrooms with the primary suite offering a private retreat with a spa-like ensuite and walk-in closet. Downstairs is complete with an in-law suite offering an additional 1393 sq ft of living space. (id:59911)
RE/MAX Escarpment Realty Inc.
78 Cooke Avenue
Brantford, Ontario
Welcome to this Upgraded 4 Bedroom, Double Garage, 3 Baths Home in Highly Desirable West Brantford. Upgrades includes Hardwood Flooring California Shutters and Stairs with Metal Railing. Eat In Kitchen with Granite Counters , Island with Breakfast bar and High End S/S Appliances. Large Formal Dining Rm. Family friendly neighborhood . Close to Shopping, Transit ,Schools and ALL convenient Amenities. Large Backyard for kids to play, plant a garden and BBQ Parties. (id:59911)
Century 21 Percy Fulton Ltd.
312 - 1201 Lackner Place
Kitchener, Ontario
Newer Modern Design Unit at "Lackner Ridge" Excellent Floor Plan, *Denlow Model, Spacious & Bright. Unobstructed South Views, O/Looking Greenspace. Open Concept, Spacious Balcony. Bright Kitchen with S/S Appliances. Hardwood Floors throughout. Inc.(1 Parking & 1 Storage Locker) Upgraded Unit, Quartz Counters. Excellent Location, Walking distance to Transit, Shopping, Restaurants, Schools etc. Available Immediately! Flexible Closing! Prime Location. *Best View in the Complex Facing Greenbelt* (id:59911)
Royal LePage Your Community Realty
63 West 1st Street E
Hamilton, Ontario
Welcome to this charming 1.5-storey home situated in a prime location on Hamilton Mountain, just steps from shopping, public transit, Mohawk College, the library, hospital, and various schools, including Catholic, public, and French immersion options. Nestled on a fully fenced 50 x 106 ft lot, this property offers ample outdoor space for family living or entertaining. Property requires personal touches and TLC to make it your perfect family home. Inside, you'll find bright and spacious rooms filled with natural light, making this a warm and inviting family home. The garage features a walk-through to the house via a breezeway, adding extra convenience and functionality. The separate basement entrance offers excellent in-law or rental potential. Additional updates include a main roof (2012) and garage flat roof (2020). Don't miss this fantastic opportunity in a highly desirable neighborhood! (id:59911)
Royal LePage Terrequity Realty
Bsmt 1 - 116 Cherrywood Drive
Newmarket, Ontario
Open-concept 1-bedroom Fully Furnished basement apartment in a well-maintained, smoke-free bungalow, perfectly located in the heart of Newmarket. Modern laminate floors and potlights throughout. Private 3-piece ensuite. The kitchen offers quartz countertop and backsplash, includes a breakfast area and is combined with living room. Home is steps away from Upper Canada Mall, Newmarket & East Gwillimbury GO Stations, Costco and Fairy Lake. You're also within walking distance to public transit, schools, parks, grocery stores and shopping centres. A short drive takes you to Southlake Regional Hospital and Highways 400 & 404. Ideal for a single professional or couples looking for convenience and access to all amenities. Tenant pays 25% utilities. Internet is included. (id:59911)
Right At Home Realty
606 - 44 Longbourne Drive
Toronto, Ontario
One of the best Deals in the City! Large 1 Bedroom Unit in a Prime Location Near Transit, Highways, Parks, Shopping & Schools. Laminate Floors throughout, and large windows for tons of natural light. Unit Includes 1 parking & 1 Locker. Maintenance Fees include all utilities including internet & cable. This is a must see! (id:59911)
RE/MAX West Realty Inc.
902 - 330 Mill Street S
Brampton, Ontario
Large one of a kind, two condo suites combined professionally boasting 2335 sq ft of open concept space. Features 3 large BR's plus space available for 4th BR. Large chef's kitchen/loads of cabinet & Counter space plus centre island. Entertainment sized living room with fire place, Persian type carpet & hardwood floors. Combined open concept dining room also has carpet & hardwood floors and fireplace. Floor to ceiling windows through out with unobstructed south east views. Two separated Bedroom. High security building 24 hr concierge plus security system. Four Owned parking spaces plus two lockers. Walk to Shopping, Transportation at the door. Walk to future Metro Links rail Station. Surrounded by conservation green spaces with walking trails. (id:59911)
RE/MAX Realty Services Inc.
6098 Old Church Road
Caledon, Ontario
Spacious and well-kept 3-bedroom, 1.5-bath home available for a 1-year lease in the heart of Caledon East. This charming property offers a generous layout with bright living spaces, an inviting sunroom and solarium, and updated bedroom flooring. The finished basement provides plenty of storage along with a family room and bonus room-perfect for a home office or hobby space. Enjoy a large private driveway with parking for up to 10 vehicles and a spacious yard ideal for outdoor enjoyment. Located in a prime, me, family-friendly neighbourhood just steps from parks, schools, the community complex, and the library. A great option for those seeking a comfortable home in a quiet, convenient location. Pet-friendly. Available from July 15th. (id:59911)
RE/MAX Millennium Real Estate
10 Cassander Crescent
Brampton, Ontario
This charming detached home is located in the highly desirable, family-friendly neighbourhood of Heart Lake East in Brampton. Boasting an excellent lot size, this property offers plenty of outdoor space for play and relaxation. Inside, the functional floor plan includes 3 spacious bedrooms and 2 well maintained bathrooms, perfect for your family to enjoy. The fully finished basement provides additional living space, ideal for a combination of a rec room, home office, fitness area, and extra storage. Located close to parks, schools, and all amenities, this home offers both convenience and comfort. Don't miss the opportunity to own this beautiful home in one of Brampton's most sought-after areas! (id:59911)
RE/MAX Experts
245 Avondale Boulevard
Brampton, Ontario
Welcome to this beautifully updated 3+1 bedroom semi-detached bungalow, ideally located on a quiet, family-friendly street. Renovated from top to bottom, this home features new pot lights, new flooring throughout, modern hardwood, new interior doors, and a stylish new front door. The exterior boasts a fresh stone facade, 2023 roof, new gutters, and select new windows for added comfort and efficiency. Enjoy two fully updated kitchens and two new bathrooms, along with a spacious open-concept basement featuring a separate entrance ideal for rental income or in-law use. The fenced backyard offers privacy with no neighbors behind, and there's parking for up to4 cars. A perfect blend of modern upgrades and income potential don't miss your chance to own this gem! (id:59911)
Royal LePage Security Real Estate
404 - 50 Port Street E
Mississauga, Ontario
Welcome to an exclusive opportunity to own a residence in one of Port Credits most coveted boutique condominiums, an intimate 16-suite building that blends refined living with a vibrant village lifestyle. This beautifully appointed 2 bedroom, 2 bath suite offers sophisticated comfort and quiet living. Perfectly positioned just steps from the lake, scenic trails, lush parks, and the charming shops, cafes, and restaurants of Port Credit Village, this suite boasts a top-tier Walk Score and unbeatable access to public transportation, including the GO Train. Inside, enjoy the comfort of the gas fireplace in your cozy living room, with doors that open to a Juliet balcony inviting natural light and relaxation. Enjoy thoughtfully curated amenities and elegant common elements that elevate daily living, including a private outdoor patio with BBQ, a fully equipped gym, a relaxing sauna, and a stylish party room perfect for entertaining. All of this in a quiet, well-managed building that offers peaceful, boutique living at its best. Whether you are downsizing, investing, or simply seeking an unbeatable location, this residence is a rare find. (id:59911)
RE/MAX In The Hills Inc.

