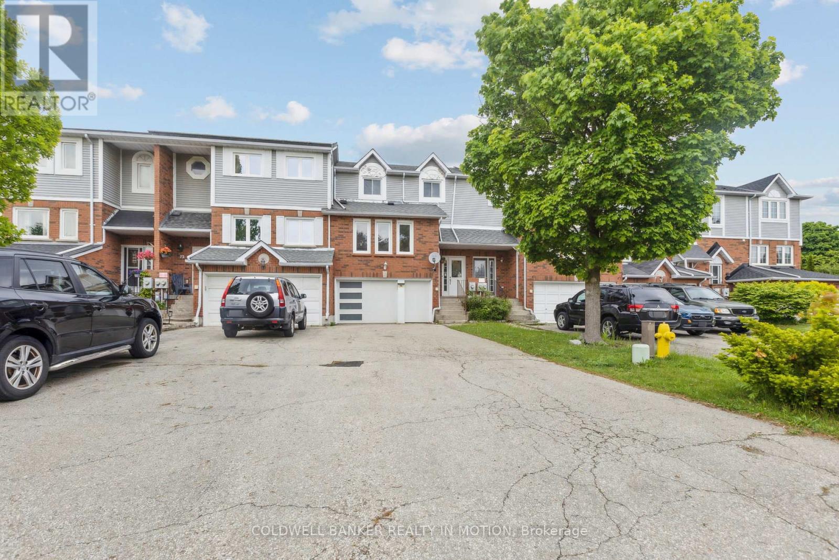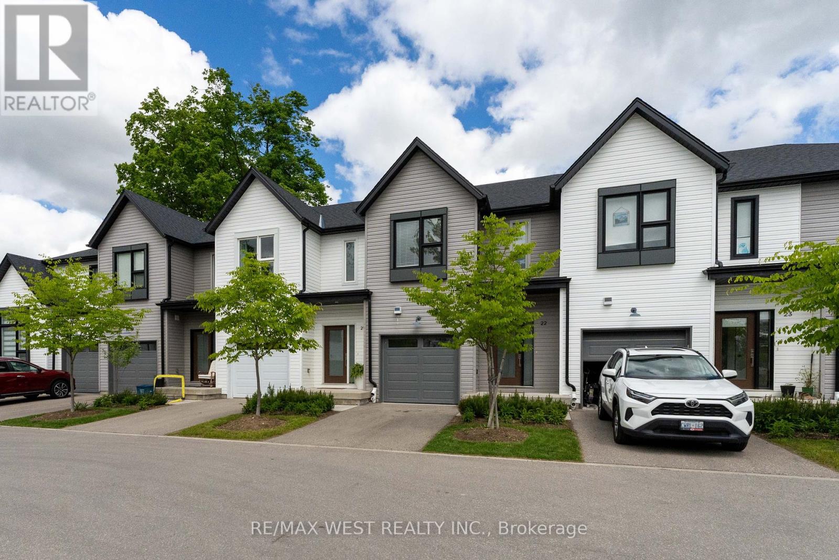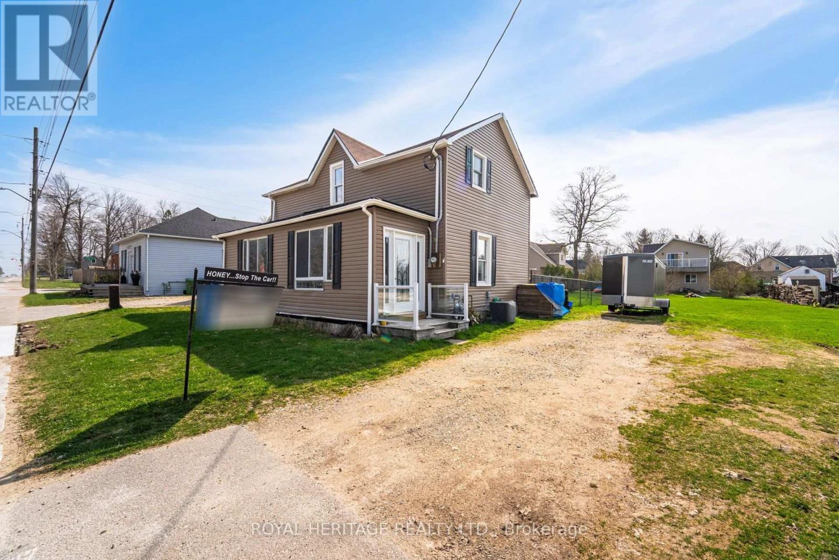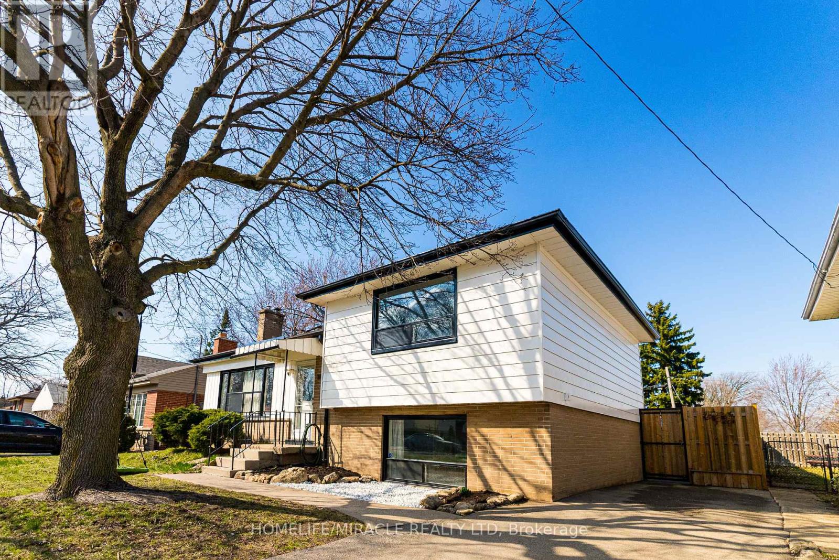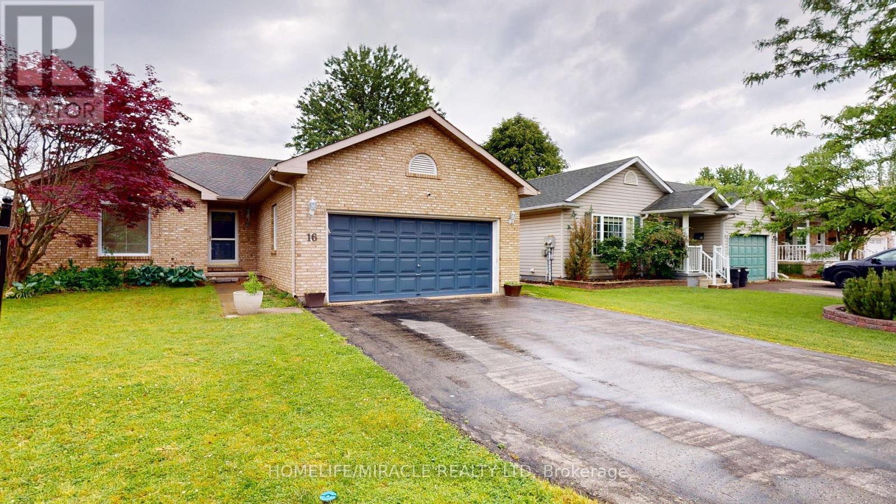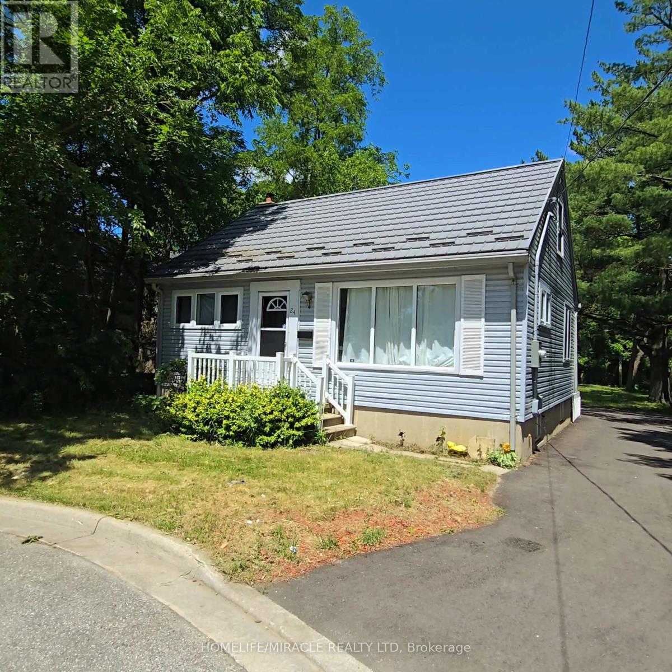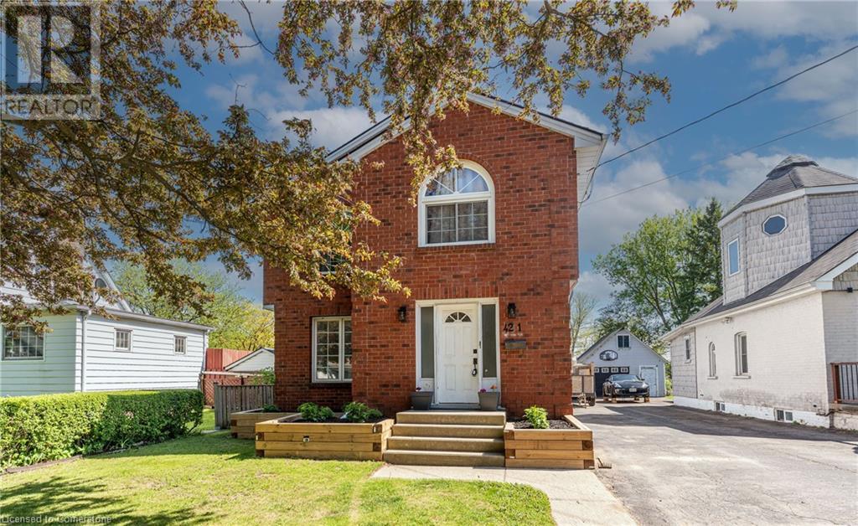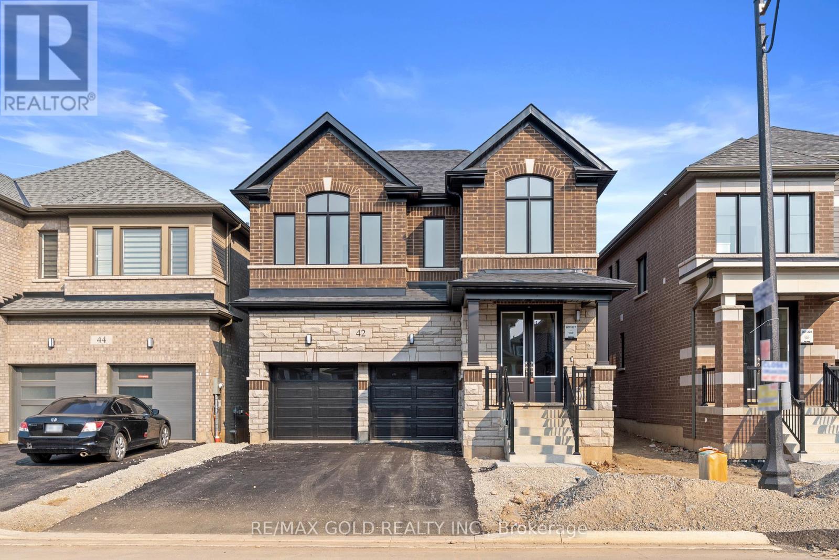74 Fairgreen Close
Cambridge, Ontario
Stunning 3-Bedroom Freehold Townhouse in Desirable North Galt. Whether you are a first-time home buyer, downsizing or an investor, this move-in ready townhouse offers the perfect blend of modern amenities and comfort. Featuring new hardwood floors throughout, the home is bright, spacious, and meticulously maintained. The second level upgraded washroom includes a convenient 2-in-1 washer and dryer combo, adding to the home's practicality. Enjoy the extra-long driveway that can easily accommodate up to 6 cars, providing ample parking for your family and guests. The rec room in the basement offers flexibility and can be converted into a guest bedroom to suit your needs. Entertain in the cozy family room with an electric fireplace, complemented by potlights on the main floor. The large kitchen features an eat-in area, stainless steel appliances, and ample cabinets for extra storage. Both furnace and A/C system are owned, ensuring peace of mind for years to come. Located on a quiet court in a family-friendly neighborhood, this freehold townhouse offers the added benefit of no condo fees. The extra-deep lot gives you plenty of outdoor space to enjoy. This home is just 5 minutes from Hwy 401, making it perfect for commuters. It's also conveniently located near parks, schools, shopping, and all the amenities you need. This gem is move-in ready and waiting for you to call it home. See attached HoodQ Report for neighborhood amenities including schools, Parks and Recreational, Transit, Health and Safety Services. (id:59911)
Coldwell Banker Realty In Motion
22 - 110 Fergus Avenue
Kitchener, Ontario
Welcome to this stunning townhome nestled in one of Kitcheners most desirable and family oriented communities. From the moment you step inside, youll appreciate the welcoming foyer, convenient main-floor powder room, and direct access to the attached garage. The thoughtfully designed kitchen is a true highlightcomplete with sleek white cabinetry, timeless subway tile backsplash, a generous quartz island, and top-of-the-line stainless steel appliances, ideal for any home chef. The open-concept main floor is perfect for modern living, seamlessly connecting the kitchen, dining, and living spaces. The living room is bright and airy, enhanced by oversized glass sliding doors that bathe the area in natural light and lead to a spacious wooden deck perfect for enjoying summer evenings or weekend gatherings. Upstairs, you'll find a large primary suite with a walk-in closet and a stylish ensuite featuring a glass-enclosed shower. Two additional bedrooms, along with an upper-level laundry area, provide practicality and comfort for growing families or visiting guests. The unfinished basement offers a blank canvas perfect for a home gym, office, or recreation area tailored to your needs. This prime location is just minutes from top schools, Chicopee Ski Hill, picturesque trails, lush parks, Fairview Park Mall, and local favorites like the Charcoal Steakhouse. With quick access to major highways, commuting is both easy and efficient. (id:59911)
RE/MAX West Realty Inc.
118 Seeley Avenue
Southgate, Ontario
Welcome to 118 Seeley Ave, a spacious and beautifully laid-out 4-bedroom home in the growing community of Southgate. This two-storey detached property offers over 2,600 square feet of functional living space, perfect for families seeking comfort, style, and room to grow. Step through the elegant double-door entrance into a welcoming foyer with ceramic floors and a large closet. The main floor features rich hardwood flooring throughout, with a bright living room and formal dining area enhanced by pot lights, creating a warm and inviting atmosphere. The heart of the home is the generously sized kitchen, featuring stainless steel appliances including a double oven, counter oven, dishwasher, and range hood. An oversized island and direct access to the backyard make it ideal for entertaining. The kitchen flows into a large eat-in area with ceramic tile flooring, perfect for family meals. A 2-piece powder room completes the main level. Upstairs, the expansive primary bedroom features hardwood floors, a walk-in closet, and a private 4-piece ensuite. Three additional bedrooms all with hardwood flooring offer ample space for family members or guests. The second level also includes a full 3-piece bathroom and a dedicated laundry room with ceramic flooring and a laundry sink for added convenience. The large unfinished basement presents a great opportunity to add living space or customize to suit your needs. With drywall already installed, its ready for your finishing touches. Situated in a family-friendly neighbourhood close to parks, schools, and local amenities, this home is ideal for those looking for a turnkey property with future potential. Don't miss your chance to make this beautiful home yours! (id:59911)
Cityscape Real Estate Ltd.
381 Main Street E
Southgate, Ontario
Ever so lovely, this renovated century home is in nestled in the picturesque town of Dundalk and offers great value. Pretty as a picture this home is situated on a HUGE 66'x 169'lot.Open concept kitchen and dining room, perfect for entertaining, spacious living room, a large front room/ enclosed porch makes for a perfect mudroom or 3 season sitting room. main floor office with walk out to deck offering a fenced in area. The property extends well beyond the fenced area. Upstairs boasts a large primary bedroom, a renovated bathroom and 2 more bedrooms. Easy commuter location with extra large yard for children, pets, family BBQs, gardens, firepit. Or, perhaps build your dream garage. (id:59911)
Royal Heritage Realty Ltd.
1013 Brucedale Avenue E
Hamilton, Ontario
Welcome to 1013 Brucedale Ave E, a charming 3-bedroom, 1.5-bath sidesplit in Hamilton's desirable Sherwood neighborhood. This well-maintained home features a bright living room with large windows, a cozy dining area, and a functional kitchen. Upstairs, you'll find two spacious bedrooms and a full bathroom, while the lower side level offers a third bedroom, a rec room, and a convenient 2-piece bath. The basement level adds even more functionality with a laundry area, shower, tools/utility room, and an additional fridge with ice maker ideal for storage, hobbies, or extra prep space. Outside, enjoy a large, fully fenced backyard that's a gardeners dream, complete with a greenhouse for year-round growing and loads of room to relax or entertain. A standout feature is the custom-built steel frame treehouse with aluminum siding, vinyl flooring, and a slide perfect for family fun. With a private driveway and a fantastic location near parks, schools, shopping, Juravinski Hospital, and quick access to the Linc and Red Hill, this home blends space, comfort, and unique features in one of Hamilton Mountains most loved communities. (id:59911)
Homelife/miracle Realty Ltd
16 Goodwillie Drive
Welland, Ontario
This spacious bungalow boasts an amazing main floor Entertainers delight, both in & out doors. Offering an eat-in kitchen with loads of cupboard and counter space, room for a large dining table beside a bay window, walk-out to a deck,in the fully-fenced rear yard that is lined with trumpet vines.Inside off the kitchen through leaded glass french doors is the living room with large bright window and vaulted ceiling. On the main floor are three bedrooms, primary bedroom has a walk-in closet and it's own ensuite 3pc bath. Just off the foyer is the mudroom that is plumbed and wired for laundry, separate entrance to the basement, and also provides access to the two car attached garage that has a side entry door. The lower level contains lots of storage space, laundry, 2 bedrooms, office and a kitchenette, 3pc bathroom, large rec room/den/library, and a cold storage room,perfect for potential in law suite or mortgage helper. Property has 200 amp upgraded electrical panel. (id:59911)
Homelife/miracle Realty Ltd
24 Fairview Court
London South, Ontario
Presenting an exceptional income-generating property with remarkable flexibility and rental potential. Nestled on a generous 79.81 x 216.9-foot lot, this expansive home features 7 bedrooms and a thoughtfully designed layout to suit a variety of living or investment needs.The main floor offers 4 spacious bedrooms, while the newly renovated basement includes 3 additional bedrooms, each level boasting complete living areas, fully equipped kitchens, and modern bathrooms. This setup is ideal for maximizing rental income, providing comfortable in-law suites, or supporting multi-generational living.A separate basement entrance enhances privacy and convenience, allowing you to live in one section while renting out the other, or fully lease both levels to achieve maximum returns. Key Features: Potential rental income up to $4,500/month, Durable metal roof for long-lasting protection, Extended paved driveway accommodating up to 8 vehicles, Spacious backyard for added tenant appeal and outdoor enjoyment Flexible living arrangements to suit investors, families, or multi-generational households. Positioned on a large, desirable lot, this property offers not only a comfortable place to call home but also a promising path to financial success. Schedule your private showing today seize this opportunity to secure profitable returns and enjoy the benefits of adaptable living. Your journey to financial freedom begins here! (id:59911)
Homelife/miracle Realty Ltd
107 - 6 Anchorage Crescent
Collingwood, Ontario
Experience the best of four-season living at 6 Anchorage Crescent in the coveted Wyldewood Cove community. Perfectly positioned just minutes from Collingwood's shopping, dining, and entertainment as well as Blue Mountain resort, this waterfront enclave offers a lifestyle of comfort, convenience, and outdoor adventure. Enjoy exclusive amenities including a private shoreline for residents, heated saltwater pool, fitness facility, kayak and canoe storage, and ample visitor parking. This spacious 1,306 sq.ft. ground-floor Huron model features three bedrooms, two and a half bathrooms, and two serene patios one with direct access to your dedicated parking spot (#132). The thoughtfully designed interior boasts an open-concept layout ideal for entertaining. The kitchen is finished with quartz countertops and stainless steel appliances, while the living room offers warmth and ambiance with a cozy gas fireplace and walkout to a peaceful patio. Two outdoor spaces provide a perfect setting for your morning coffee or evening drink, surrounded by nature. With generous storage throughout, plus a private locker just steps from the front door, every detail is designed for easy living. Whether you're seeking a full-time residence or a weekend getaway, this turn-key property offers direct access to Georgian Bay for swimming, paddle boarding, and kayaking all within a vibrant, year-round community. (id:59911)
Sotheby's International Realty Canada
204 Gianetto Drive
Midland, Ontario
Build your Dream Home! Breath taking views of Midland Harbour! This generously sized 0.7 acre building lot offers a rare opportunity in one of Midland's most desirable areas. With over 200ft of Frontage & 164ft depth, there is ample space to create the custom home or cottage retreat you've always imagined. Located directly across from Bay Port Marina, this property is just minutes away from all amenities including, shopping, dining, Peterson Park, scenic walking, hiking and biking trails. Whether you're seeking a tranquil retreat or a place to raise your family, this property offers the ideal setting for your vision to come to life. Don't miss out on the opportunity to secure this incredible piece of land. Seize this chance to turn your vision into reality. Enjoy the perfect balance of natural beauty and convenience in a vibrant community. Plus, the potential to sever the lot. A rare find in a prime location! (id:59911)
Royal LePage In Touch Realty
421 Nelson Street
Brantford, Ontario
Welcome to 421 Nelson Street, a pristine two-storey home nestled in a tranquil Brantford neighborhood. This charming residence boasts over 1750 sq feet above grade. Three bedrooms and two bathrooms, offering a perfect blend of comfort and style. The open-concept kitchen features updated cupboards, providing ample storage and a warm, inviting atmosphere. Adjacent to this space, the sunlit dining area leads to a generous family room, complete with a cozy natural gas fireplace and large, full-panel windows that offer picturesque views of the beautifully landscaped and fenced-in backyard. This home come with a list of updated features including a new tankless water heater (2023), water softener system (2023),air purifier system (2023) most of the windows are less than 10 years old sprinkler system and new attic insulation. Garage has 60 amps (id:59911)
RE/MAX Escarpment Realty Inc.
42 Conboy Drive
Erin, Ontario
Brand new, never lived in! Don't miss this fantastic opportunity to own a beautiful 4-bedroom,4-bathroom detached home in the sought-after Erin Glen Community. Step through a charming porch into a welcoming foyer with a powder room. The open-concept main floor of the "Alton C" model includes a spacious great room with a cozy fireplace and a modern kitchen with a large island. The space is filled with natural light, thanks to numerous windows, and also boasts hardwood floors on main. Double-car garage. Upstairs, the primary suite offers a large walk-in closet and a luxurious 5-piece unsuited with double sinks and a freestanding tub. One additional bedroom has its own full bathroom, while the other two share a Jack and Jill bathroom. A separate laundry room completes the upper level. Separate Entrance to Unfinished Basement. Living in Erin, Ontario, offers a charming small-town atmosphere with picturesque countryside views, welcoming communities, and plenty of outdoor activities. Located just an hour from Toronto and 25 minutes from Brampton. (id:59911)
RE/MAX Gold Realty Inc.
3 - 506195 Highway 89
Mulmur, Ontario
Discover the potential of this 1,024 sq. ft. highway facing commercial space, ideally positioned in a high traffic corridor connecting several nearby towns and cities. With excellent visibility and flexible zoning, this unit presents a fantastic opportunity for businesses looking to make an impact. Inside, you'll find a versatile, open layout with 10 foot ceilings and a newly installed bay door, providing easy access for deliveries, equipment, or creative layout options depending on your business needs. Whether you're planning a boutique, café, wellness studio, or office, the generous interior offers plenty of room for thoughtful customization. A potential private rear patio adds extra value, offering outdoor space ideal for customer seating, displays, or staff breaks. To support your setup and transformation, the landlord is offering the first month rent free, giving you time to make the space your own. Surrounded by amenities and benefiting from steady drive through traffic, this unit is a standout choice in a rapidly growing area. ** Note: Unit is currently being cleaned. Interior photos will be available soon. (id:59911)
Keller Williams Legacies Realty
