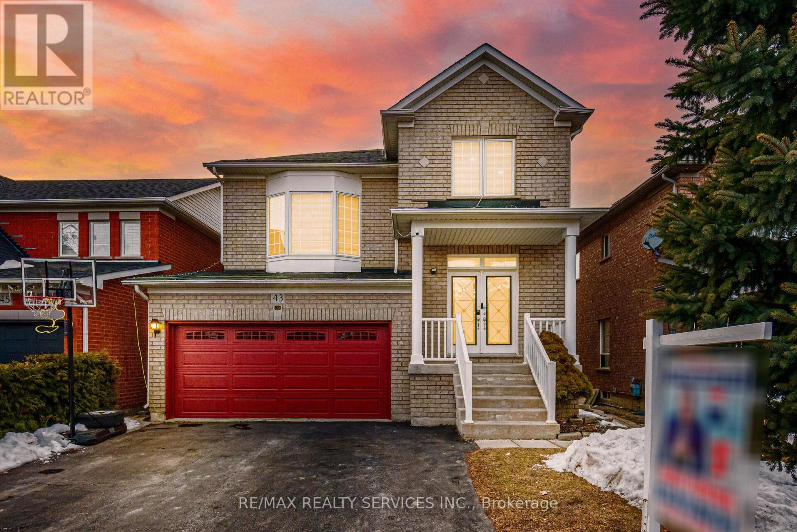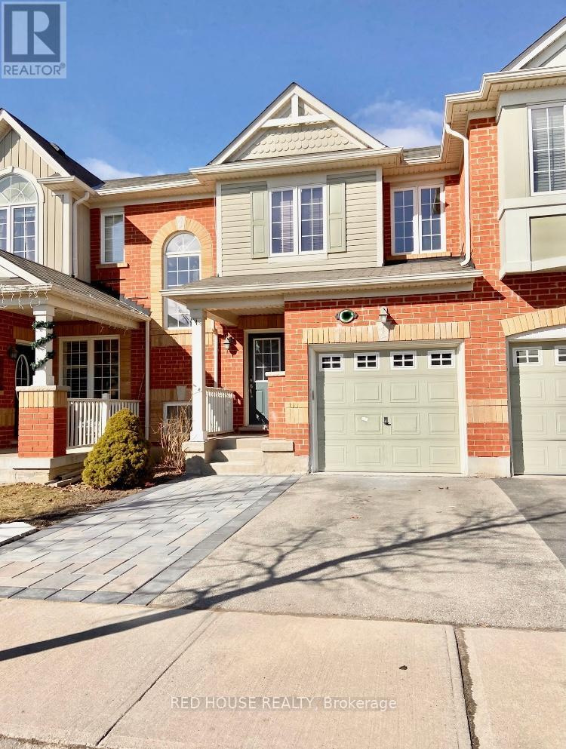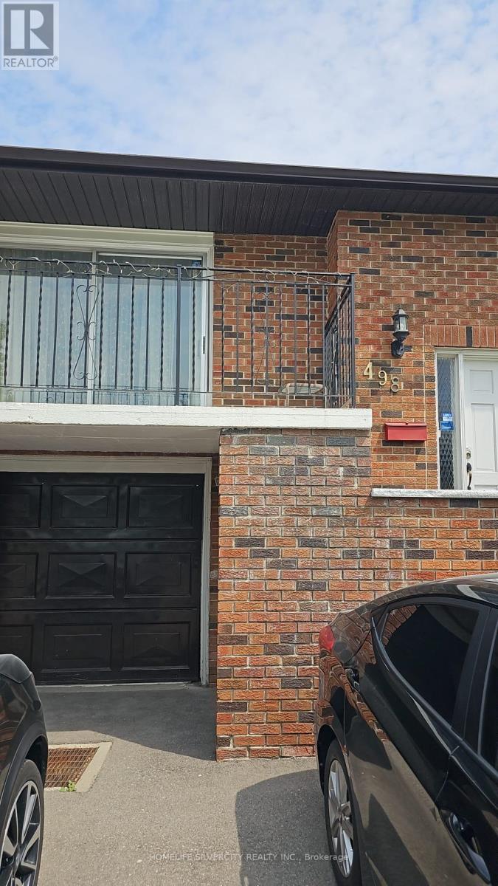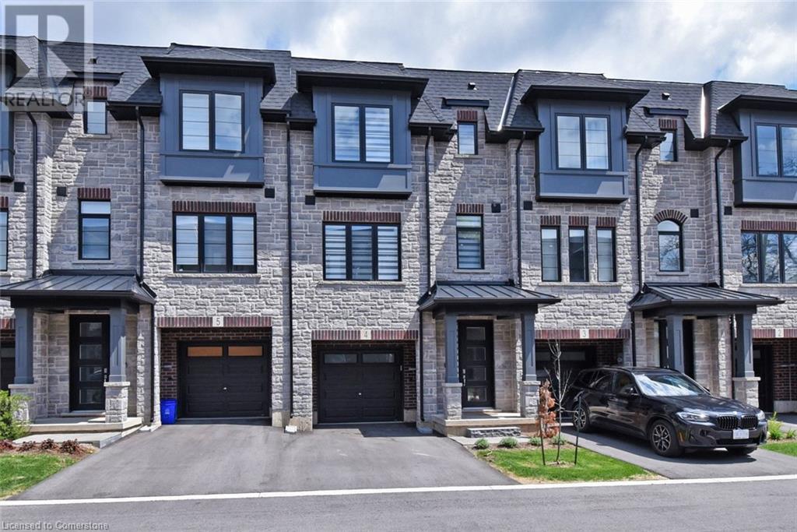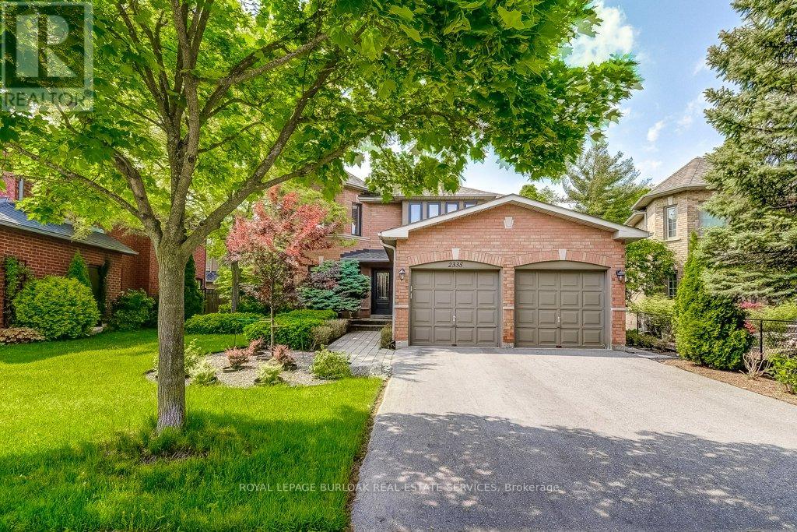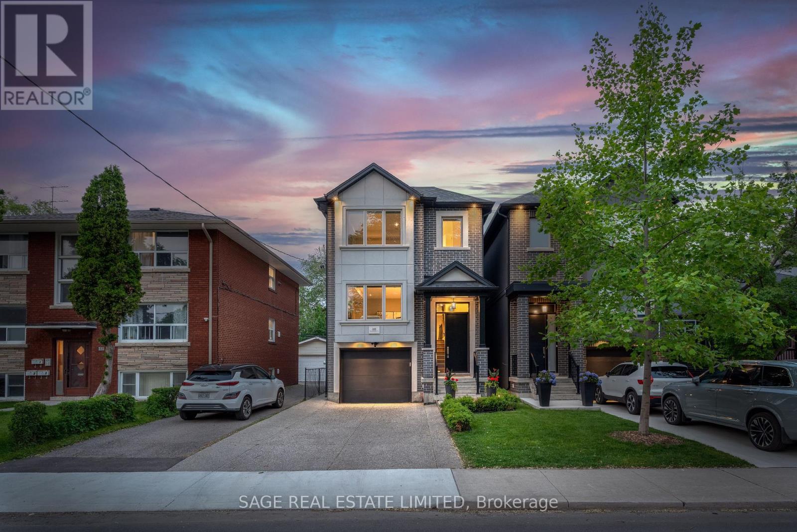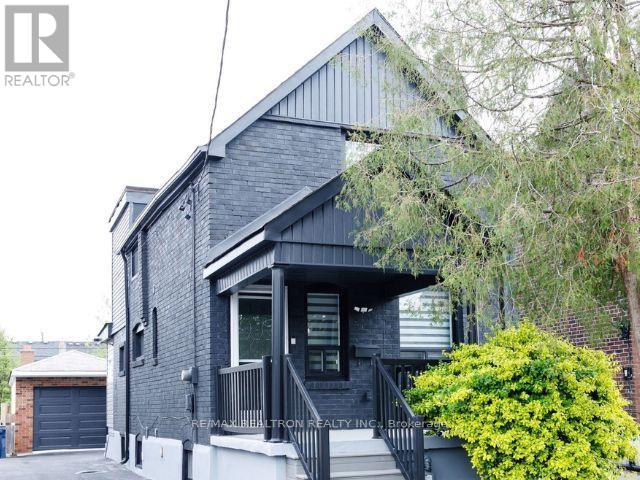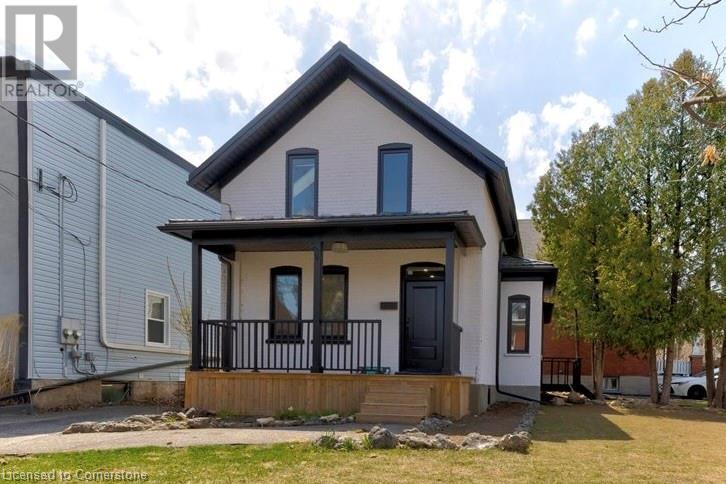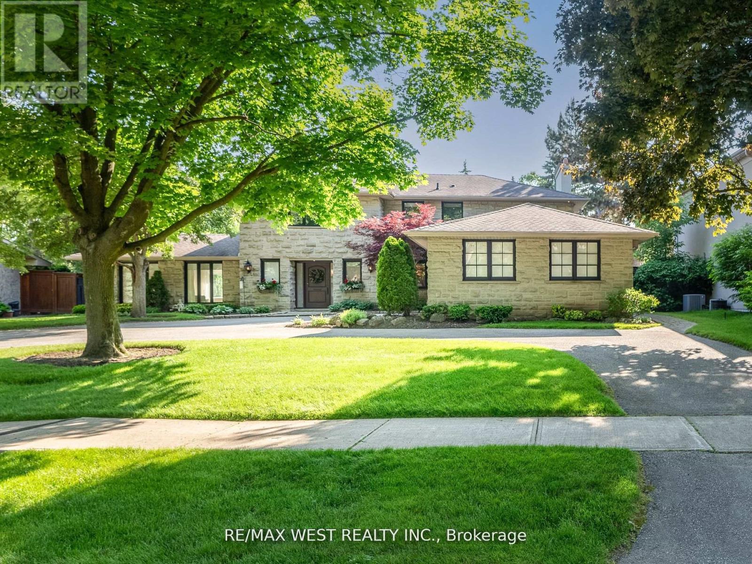43 Sedgewick Circle
Brampton, Ontario
well-kept and clean 3+2 bedroom 4 bathroom fully detached home with professionally finished W/O basement situated in a high demand area of fletchers Meadow. offering sep living , dining and family rm, family size kitchen, master with ensuite and w/i closet, family friendly and child safe crt location, D/D entry and much more. steps away from school. parks, grocery /shopping, public transit , parks , trails, Mt. Pleasant Go station and a place of worship. (id:59911)
RE/MAX Realty Services Inc.
747 Winn Trail
Milton, Ontario
Welcome to 747 Winn Trail a beautifully renovated and fully furnished 3-bedroom, 4-bathroom Mattamy-built townhome in the heart of Miltons vibrant Coates neighbourhood. This Energy Star qualified home offers a seamless blend of comfort, style, and convenience. The bright, open-concept main floor features an inviting eat-in kitchen with quartz countertops, a breakfast bar, and ceramic flooring that flows into spacious dining and living areas with pot lights and upgraded finishes. Walk out to your private backyard, ideal for relaxing or entertaining. Upstairs, you'll find 3 generously sized bedrooms, including a primary suite with a walk-in closet and its own private ensuite. The finished basement includes a full 3-piece bathroom and can easily be used as a fourth bedroom, home office, or additional living space. Best of all, the home comes fully furnished with tasteful, high-quality piecesjust bring your suitcase and settle in. Additional features include central air, forced air gas heating, private garage and driveway parking, and all major appliances. Located near parks, schools, public transit, and local shops, this is a rare opportunity for turnkey living in one of Miltons most desirable family-friendly neighbourhoods. A must-see! (id:59911)
Red House Realty
Basement - 498 Meadows Boulevard
Mississauga, Ontario
Two-Bedroom Basement Apartment in Prime Location of Mississauga. Spacious Unit Featuring 2 Bedrooms, 1 Full Washroom & Large Open Concept Kitchen, Large Family Room. Enjoy a Private Entrance at Ground Level, Windows for Natural Light and In-suite Laundry. Located on Quiet Street, Near Parks, Schools, Shopping. Close to HWY 403, 410 & Minutes to Square One. Basement Tenant has to pay 40% Utilities. (id:59911)
Homelife Silvercity Realty Inc.
306 - 1421 Costigan Road
Milton, Ontario
Welcome to The Ambassador, where elegance and comfort come together in this beautifully designed 1-bedroom + den suite by Valery Homes. From the moment you step inside, you'll be captivated by the soaring 9 ceilings and the flood of natural light that enhances this thoughtfully crafted space. Designed for both functionality and luxury, this suite features a modern kitchen with sleek quartz countertops, a quartz island with seating, stainless steel appliances, and stylish pot lights that add warmth and sophistication. The open-concept living and dining area extends seamlessly to a private balcony, where you can take in breathtaking views of the Escarpment and easily accessible park. The spacious den offers versatility, perfect for a home office, reading nook, or guest space. It can even work as a bedroom, as you can see in the listing photos. The primary bedroom provides a tranquil retreat, while the ensuite laundry adds everyday convenience. Nestled in a prime Milton location, this home is steps from parks, top-rated schools, shopping, trails, and offers quick access to Highways 401 and 407, and the Milton GO Station, making it an ideal choice for first-time buyers, downsizers, and savvy investors. Don't miss this opportunity to own a stunning suite in one of Milton's most sought-after communities! Book your private showing today. (id:59911)
Royal LePage Meadowtowne Realty
20 Chesswood Trail
Hamilton, Ontario
Welcome to this stunning 3000-square-foot home, with the potential to finish an additional 3000-square-feet on the lower level, perfectly situated on a peaceful dead-end street and surrounded by equally exquisite homes. Step into the impressive foyer where the quality of craftsmanship is immediately evident. To your left, a generous formal dining room sets the tone for elegant entertaining, while straight ahead, a sprawling living room centered around a cozy propane fireplace flows seamlessly into the show-stopping open-concept kitchen. On the south side of the home are two bedrooms, including a guest bedroom with access to a private 3-piece bathroom and the luxurious primary suite featuring a spa-inspired 5-piece ensuite and a spacious walk-in closet. The north wing of the home offers thoughtful convenience with a secondary entrance, a walk-in pantry and a well-equipped main floor laundry room with direct access to the oversized 3-car garage. Further along, you'll find two generously sized bedrooms and a beautifully finished 5-piece bathroom. The finished staircase leads to a completed landing that opens into an expansive, unfinished basement. Here, you'll notice the impressive features already in place, including a state-of-the-art geothermal heating and cooling system, a water filtration system and large windows that flood the space with natural light. Stepping outside, you'll find a gravel driveway and a welcoming walkway that enhance the home’s curb appeal, while the expansive 3.554-acre lot is ready for your personal touch. This incredible bungalow is sure to impress! Don’t be TOO LATE*! *REG TM. RSA. (id:59911)
RE/MAX Escarpment Realty Inc.
187 Wilson Street W Unit# 4
Ancaster, Ontario
All rm sizes are irreg and approx.. Stunning Executive Townhome in the heart of Village of Ancaster. Built in 2023. Open concept 9ft high ceilings. Kitchen grand island and very elegant living and modern with fine touches. Finished family room, main level walkout and laundry area. Inside entry to garage with garage opener. Excellent curb appeal Available after July 15/25 and vacant possession to any potential buyer. (id:59911)
RE/MAX Escarpment Realty Inc.
2335 Ridge Landing
Oakville, Ontario
Stunning renovated 4-bedroom, 3.5-bath family home on a prestigious, private lot backing onto serene green space in sought-after West Oak Trails. This spacious layout features a grand foyer, bright living room open to a formal dining area, and a gourmet kitchen with white cabinetry, granite countertops, and top-of-the-line stainless steel appliances. The sunny breakfast area offers access to the side yard, where you can enjoy your morning coffee under the pergola, overlooking beautifully landscaped gardens, a flagstone patio, and an inviting inground pool. The cozy family room is conveniently located just off the kitchen. Main floor highlights include a laundry room and direct access to the double-car garage. Upstairs, the generous primary suite boasts a luxurious, renovated 5-piece ensuite. Three additional spacious and sun-filled bedrooms share a well-appointed main bath. The professionally finished lower level offers a large recreation area, craft room, and a modern 3-piece bath. Ideally located close to Oakville Hospital, scenic trails, major highways, and within walking distance to both elementary and secondary schools. (id:59911)
Royal LePage Burloak Real Estate Services
81b Seventeenth Street
Toronto, Ontario
Thoughtfully upgraded and built in 2017, this home offers over 2,700 sqft of total living space, including 3 bedrooms and 4 bathrooms. The kitchen and dining area impress with 12' ceilings and a new extended-height patio door that brings in exceptional natural light. The all-white kitchen is fresh and functional, featuring quartz counters, Bertazzoni appliances with a gas cooktop, and a centre island. Upgraded full-height uppers and extended cabinetry provide generous pantry space and a dedicated coffee bar. The custom floor-to-ceiling wine wall and bar millwork, paired with the fireplace, elevate the space. The backyard was designed for enjoyment with low maintenance in mind. Walk out to a nearly 200 sqft deck with a gas line, Ipe wood side walls, glass railings, and a full-length automatic awning so you can make the most of the space rain or shine. Aggregate concrete finishes the lower area, complemented by privacy trees that create a lush green backdrop. The showstopper is a wood-burning pizza oven, custom-built and imported from Portugal. Upstairs, you will find three generously sized bedrooms, including the primary suite with a walk-in closet, fireplace, and a spa-like 5-piece ensuite. Wrought iron staircase railings and feature wall with concealed storage add some flair and practicality. The finished basement has a separate side entrance, a full washroom, and builder rough-ins for a kitchen or wet bar. Use the space to suit your needs, ideal as a family room, gym, or separate suite. Convenient indoor access to the heated garage, complete with newly epoxy-coated floors, and an aggregate concrete driveway. Live in the heart of New Toronto, a community on the rise with vibrant cafes, craft breweries, and local shops popping up all around. Enjoy the lake, trails, and parks just minutes from your door, with quick access to Mimico GO, the TTC, and the Gardiner. (id:59911)
Sage Real Estate Limited
20 Tuckett Street
Hamilton, Ontario
Designer’s Dream Home in the Heart of Kirkendall! Welcome to this stunning century home in the highly sought-after Locke Street community—where timeless charm meets modern luxury. Perfect for families or professionals, this beautifully updated home boasts open-concept living with original refinished pine plank hardwood floors, exposed brick accents, and soaring ceilings with recessed lighting throughout. The expansive second-floor primary retreat features dramatic 16-ft cathedral ceilings, a spa-inspired 5-piece ensuite with a soaker tub, glass-enclosed shower, double sinks, a walk-in closet, and private balcony overlooking a professionally landscaped, fully fenced yard. Enjoy the convenience of second-floor laundry and rare laneway parking for up to 3 vehicles. The fully renovated basement offers additional living space, while recent updates include a new roof, high-efficiency furnace, and central A/C for peace of mind. Situated in a vibrant, walkable neighborhood just steps to Locke Street’s boutique shops and cafes, top-rated schools, parks, Bruce Trail access, rec centres, GO transit, and highway 403. This is city living at its finest—don’t miss your chance to call it home! (id:59911)
RE/MAX Escarpment Realty Inc.
77 Hatherley Road
Toronto, Ontario
Unbeatable Value, Fully Renovated Detached Home in the City! Why settle for less when you can have it all? This beautifully renovated detached home offers stylish city living without compromise. Move right in and enjoy the benefits of a modern, turnkey property with thoughtful upgrades throughout. The open-concept main floor is both elegant and functional, featuring rich hardwood floors, crown molding, and a striking marble fireplace in the living room, which flows seamlessly into the dining room. The chef-inspired kitchen comes complete with high-end stainless steel appliances, a gas range, Corian countertops and backsplash, sleek white cabinetry, and a spacious island with breakfast bar perfect for entertaining or casual dining. A convenient main-floor powder room adds to the homes practical layout. Upstairs, you'll find three generously sized bedrooms and a brand-new 4-piece bathroom. The primary suite includes a custom wall-to-wall built-in closet providing ample storage. The finished basement adds valuable living space with a modern 3-piece bathroom, laundry area, and flexible rooms ideal for a home office, cozy retreat, or additional storage. Outside, the deep 1.5-car garage offers more than just parking there's also a bonus room with endless possibilities: home gym, studio, office, cabana, or even potential for a future coach house. Set in a sought-after location close to parks, schools, and transit, this home offers unbeatable value with no work required just move in and enjoy. Don't miss your chance to own a fully upgraded city home with space, style, and investment potential. Come see it for yourself this weekend between 2-4 Saturday and Sunday. (id:59911)
RE/MAX Realtron Realty Inc.
RE/MAX Metropolis Realty
81 Samuel Street
Kitchener, Ontario
Welcome to your turnkey dream home, perfectly situated steps from the market and downtown! This fully renovated corner-lot beauty offers parking for two vehicles and a lifestyle that’s hard to beat. Inside, you’ll love the bright open-concept main floor, featuring a brand-new kitchen with quartz counters, a large island built for entertaining, and stylish engineered hardwood throughout. The spacious main floor primary suite comes complete with a sleek new ensuite—because you deserve that kind of easy living. Everything’s been done for you: new kitchen, baths, flooring, windows—just move in and start living. Sip your morning coffee on the charming front porch and enjoy being right in the heart of it all. This one truly checks every box—come see it before someone else moves in first! (id:59911)
Royal LePage Burloak Real Estate Services
57 Edenvale Crescent
Toronto, Ontario
Luxury Living in Prestigious Edenbridge-Humber Valley and backing onto ST. GEORGE'S GOLF CLUB. Welcome to this exquisite detached residence nestled on an oversized lot in one of Toronto's most prestigious enclaves. Offering 3,300 sq. ft. of elegant living space (plus a fully finished basement), this traditional luxury home blends timeless sophistication with modern comfort -- ideal for both everyday living and upscale entertaining. Step inside to find 4 spacious bedrooms plus a nanny's quarters, 5 well appointed bathrooms, and a seamless layout designed with both form and function in mind. The grand principal rooms are rich in character, featuring classic architectural details and warm, welcoming finishes throughout. The kitchen and family room open to a truly spectacular backyard oasis -- complete with an oversized concrete pool with waterfall feature, custom stone patio and your own private putting green. Whether hosting summer soirées or enjoying tranquil evenings under the stars, this outdoor space is second to none.A rare oversized double car garage, landscaped grounds, and a location that backs directly onto a prestigious St. George's Golf Course further elevate this exceptional offering. Don't miss your chance to call this Edenbridge-Humber Valley gem your forever home -- a perfect blend of luxury, comfort, and timeless appeal. Note: Seller is a Registered Real Estate Broker. See Disclosure. (id:59911)
RE/MAX West Realty Inc.
