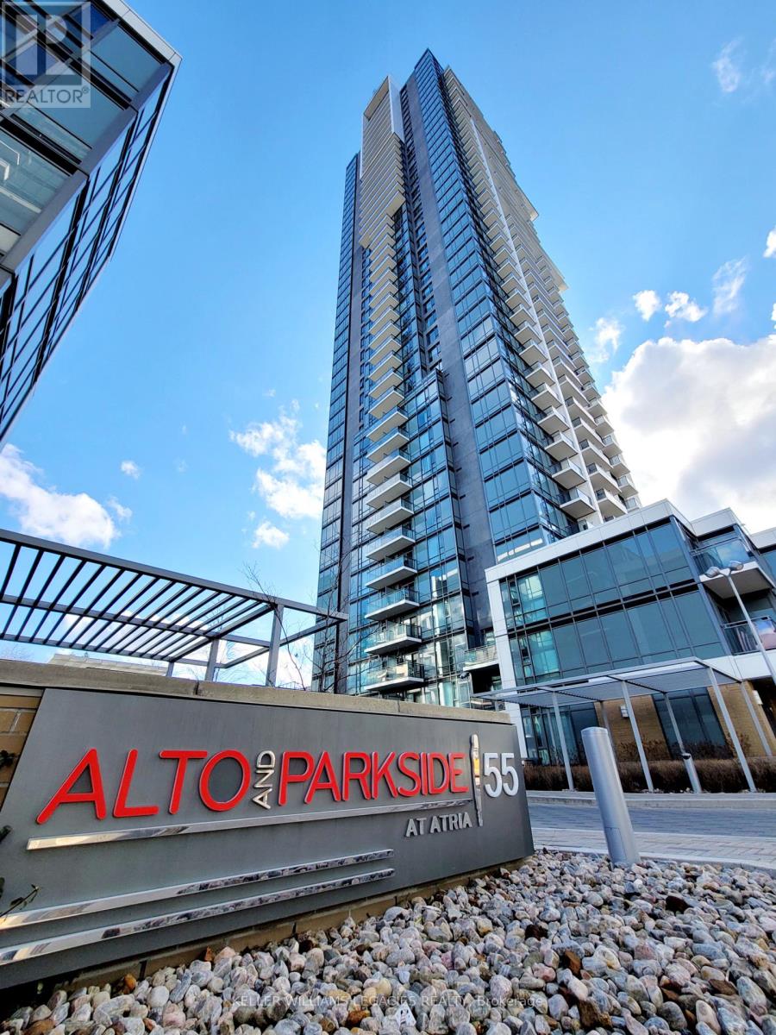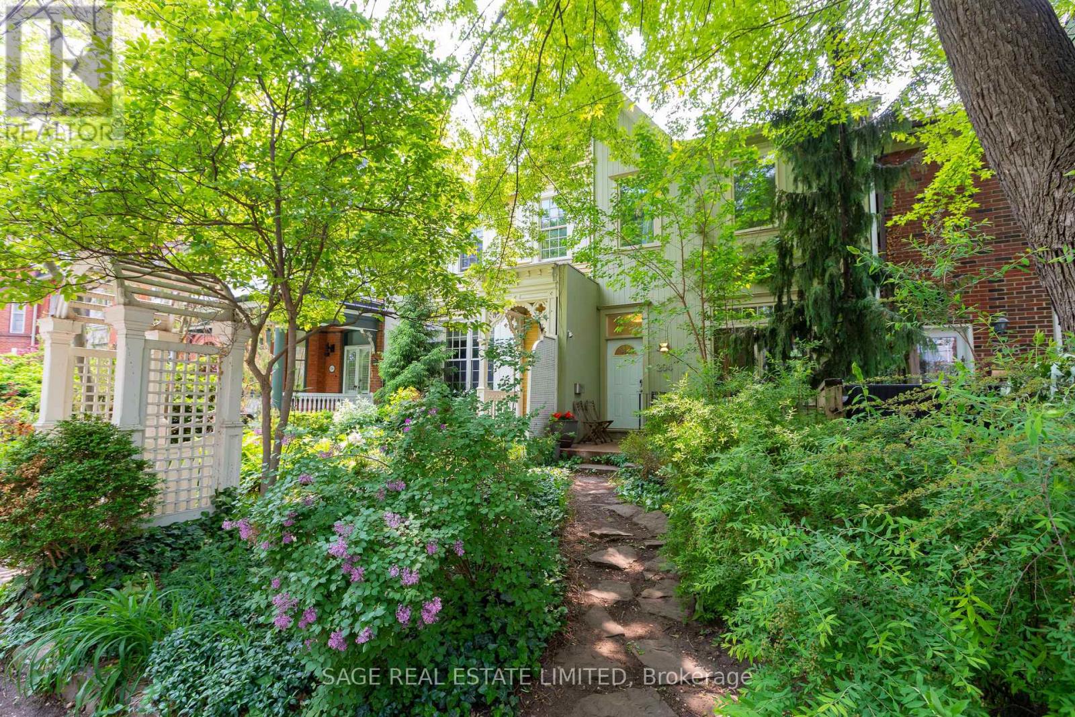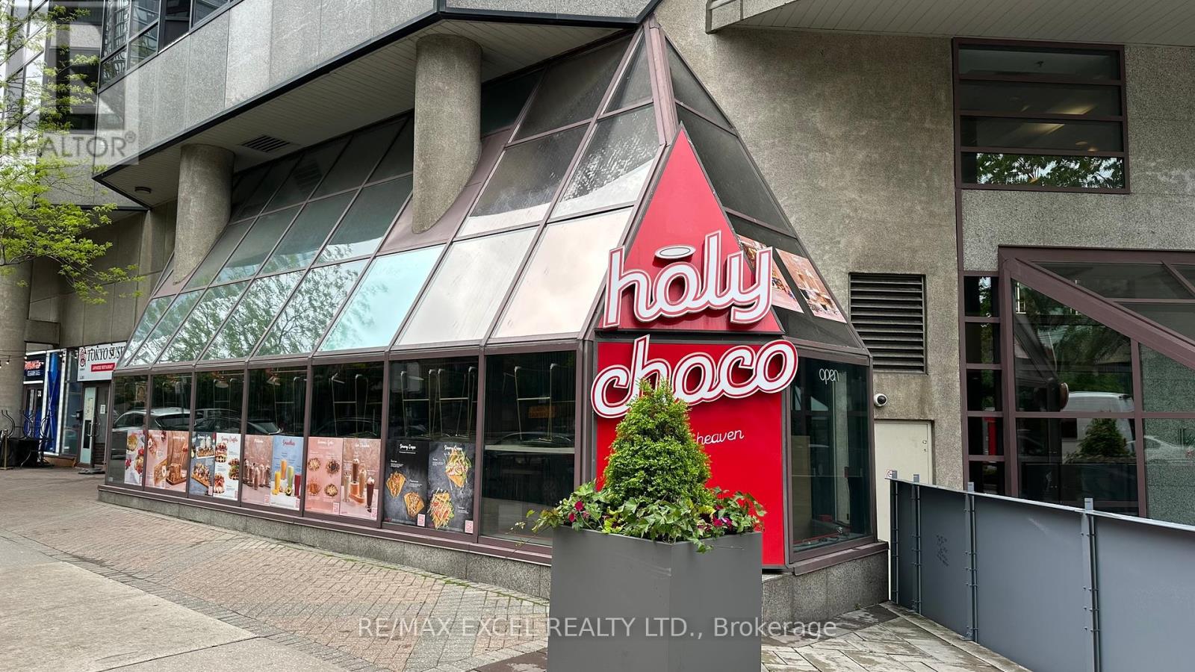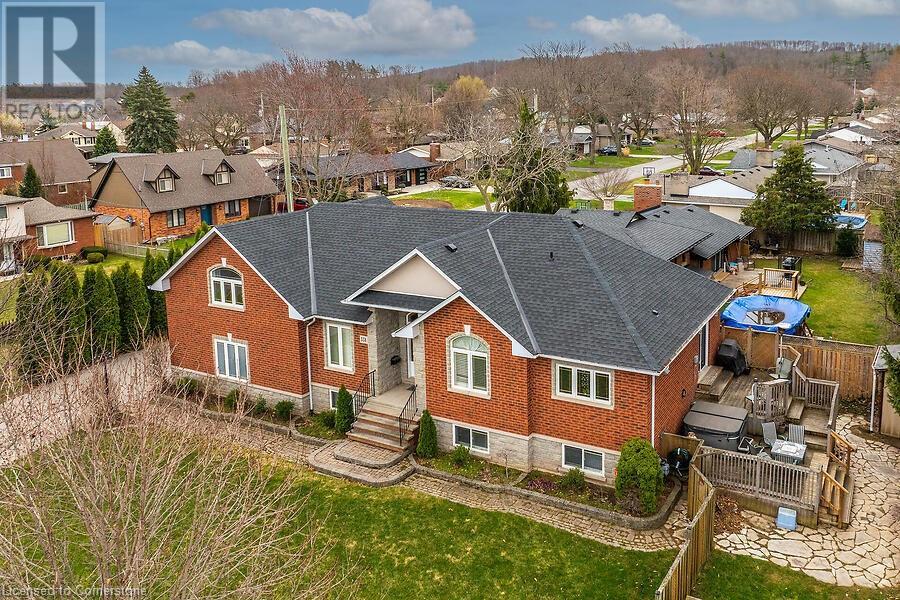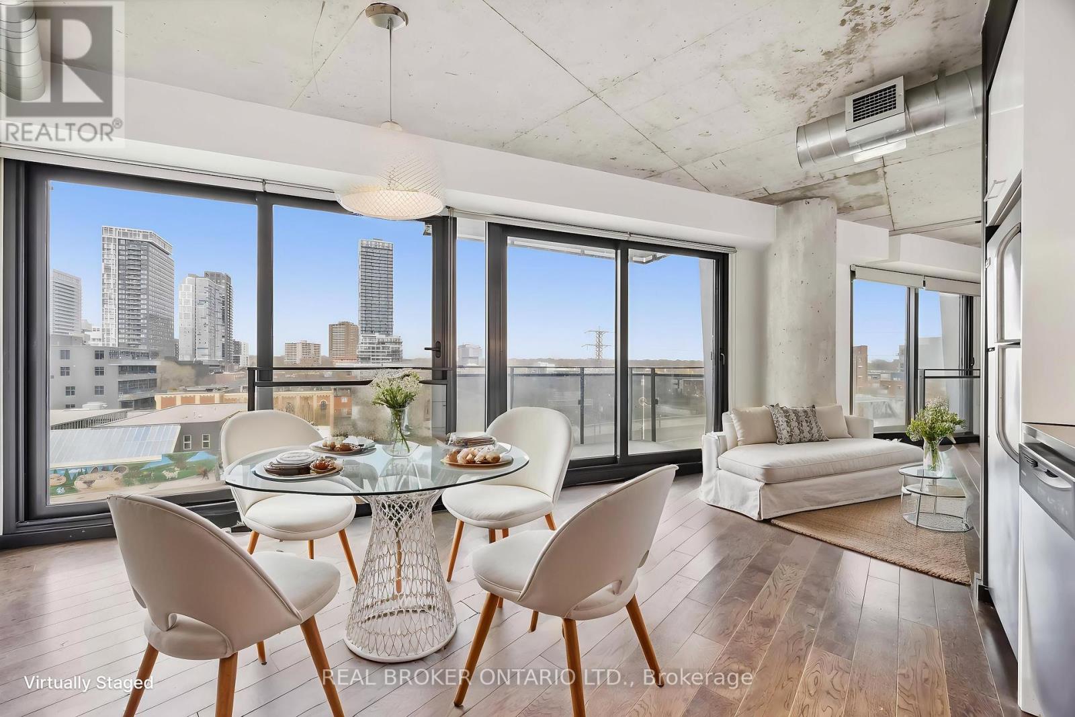805 - 80 Vanauley Street
Toronto, Ontario
Welcome To Luxury Tridel Built "Sq2 At Alexandra Park"! Beautiful very spacious 2 Bedroom, 2 baths Unit. Modern Kitchen with Built In Stainless Steel Appliacnes, Under Cabinet Lights, Approx 915 S.F. Walk Out To 2 Balconies. This Luxury 14-Storey Tridel Building is Conventiently Located At Queen And Spadina With Its Own Unique Identity: A Low-Key, Comfortable Neighbourhood In The Heart Of Downtown. Walk To Queen St West, Financial District U of T Campus. 1 Parking and 1 Locker Included. Motorized Blinds with Remote Control, 10ft Ceiling on the only 10ft Ceiling Floor, Built-In State-Of-Art Modular Kitchen. Laminate Flooring Throuhgout. Amentities Including: 24Hr Concierge, fitness Centre, Theatre, Rooftop Patio, Outdoor Cabana Lounge. (id:59911)
RE/MAX Premier Inc.
Ph02 - 55 Ann O'reilly Road
Toronto, Ontario
Welcome to the penthouse at Alto & Parkside at Atria by Tridel. A stunning 2-bedroom + den, 2 full bathroom condo situated on the top floor that redefines modern elegance. This 749 sq ft suite offers 10-ft ceilings, floor-to-ceiling windows, and unobstructed gorgeous panoramic views. Enjoy upgraded designer finishes, sleek laminate flooring, and a contemporary kitchen featuring stainless steel appliances, stone countertops, and extended cabinetry. Both bedrooms offer large mirrored closets and breathtaking views. Live above it all with access to world-class building amenities: concierge, fitness centre, party room, and visitor parking. Includes 1 underground parking spot and a locker. Just minutes from Hwy 401/404, Don Mills subway, Fairview Mall, and local dining, shopping & parks. Urban sophistication meets comfort in this impeccable sky-high retreat (id:59911)
Keller Williams Legacies Realty
204 Berkeley Street
Toronto, Ontario
Are you looking for an investment property with perfect tenants? This is it! Well maintained legal triplex in the leafy Cabbagetown area. Large windows and high ceilings make all units bright and cheery. Each suite has separate entrances and outdoor space. Apartments 1 and 2 both enter at the front of the house with 2nd separate exits at the back of the building. Apartment 3 enters at the back and has a 2nd exit onto a 2nd floor terrace. Apartment 2, the lower suite, has 8 foot ceilings and is bright with windows front and back. There are pot lights in most areas. Tenants pay their own hydro, 3 hydro meters, heat is electric baseboard with an added heat pump/air conditioner in Apartment 1. Apartment 1 has laundry ensuite. Apartments 2 and 3 share renovated laundry in the basement. The back patio/garden/parking space is fully fenced and private with a gate that locks. Above average home inspection, January 2025. Back lane has a separate address: 201 Milan St. Great potential to build a laneway house. (id:59911)
Sage Real Estate Limited
35 St Joseph Street
Toronto, Ontario
Seize the opportunity to establish your business in the vibrant heart of downtown Toronto, just steps from the University of Toronto. This beautifully renovated dessert shop, Holychoco, features abundant natural light with wrap-around windows that enhance visibility and attract customers. The rent is $10,512.28, which includes TMI and utilities. The lease expires in October 2027, with an option for an additional 5 years. One parking spot in the garage included. Currently operating as Holychoco, the space can continue under this brand without a franchising fee or be transformed into a different type of restaurant. (id:59911)
RE/MAX Excel Realty Ltd.
50 Teddington Park Avenue
Toronto, Ontario
Infinity House is a masterclass in contemporary architecture - custom-built with state-of-the-art construction techniques and details to deliver a true high-performance house. This luxury home, with 4+1 bedrooms & 8 bathrooms (7,655 sf in total), offers the discerning buyer meticulously conceived interiors that harmonize natural materials with modern elements for the utmost in refined living. This coveted North Toronto location, with its unique blvd & mature tree canopy, is within walking distance to Yonge Lawrence Village & the greens of Rosedale Golf Club. Handcrafted bronze panels fronting the house signal a sublime presence on the street. The entry gallery captures the eye with a stunning living room fireplace with marble slab surround & stairs floating between soaring glass panels & a limestone wall - a true feat of engineering. Reminiscent of the exterior cladding & projecting toward the sky, this imposing feature wall intentionally serves as a central visual anchor. The optimal interior layout flows effortlessly to the professionally designed exteriors through a one-of-a-kind NanaWall of sleek glass panels, welcoming an abundance of natural light. The open concept makes clever use of a floating slat wall to create a sense of division for the dining and living rooms without compromising the bright, airy feel. The family room & adjoining chef's kitchen with pantry & servery is the hub of the home overlooking the backyard oasis with heated pool, terraces & gardens. A study, two powder rooms & a mudroom complete the main level. An elevator opens onto a light-filled 2nd floor, illuminated by custom architectural glazing & leads to 4 bedrooms, including a luxurious primary suite, 4 bathrooms & a well-appointed laundry room. An expansive lower level includes a media/recreation room, custom bar, wine cellar, exercise room with spa steam bath, nanny suite with 3-pc & a 2nd laundry room. EXTRAS: radiant floors, elevator, snowmelt, 2 car heated garage w/lower storage. (id:59911)
Chestnut Park Real Estate Limited
736 Glencairn Avenue
Toronto, Ontario
Fantastic detached 4-bedroom, 3-bathroom home was renovated in 2021. Situated in the sought after neighbourhood of Glen Park (Englemount- Lawrence) on a expansive 40' x 132' lot, the property is steps to the Glencairn Subway station. The stunning open concept main level features a great room with a massive kitchen island, 9 foot plus ceiling, S/S appliances and pot lights. The stunning primary bedroom retreat offers a cathedral ceiling, spa like 4-pc ensuite, walk-in closet and w/o deck overlooking the lovely large garden. Finished basement plus an additional bedroom provide added space for your growing family. With a combined living space of 2800 sq ft on four levels, this home is not to be missed. (id:59911)
Harvey Kalles Real Estate Ltd.
611 - 25 Mcmahon Drive
Toronto, Ontario
Experience exceptional urban living in this brand-new 1-bedroom plus den condo with one parking and a locker, ideally located in the heart of North York within Concords prestigious new development. This north-facing suite offers 505 sq.ft. of thoughtfully designed interior space, plus a generous 193 sq.ft. balconyThe open-concept layout is bright and modern, featuring sleek finishes, wide-plank flooring, and a gourmet kitchen equipped with premium Miele appliances and custom cabinetry. The spa-inspired bathroom provides a relaxing retreat, while floor-to-ceiling windows flood the unit with natural light.Enjoy the added convenience of an parking stall and a dedicated storage locker. Residents have access to an impressive selection of world-class amenities, including a state-of-the-art fitness centre, luxurious indoor swimming pool, and a touchless automatic car wash. Outdoor areas include a serene French garden, an English garden with an al fresco BBQ patio, and a childrens play zone. For leisure and entertainment, take advantage of the golf simulator, elegant wine lounge, and grand ballroom.Set in a dynamic and convenient neighborhood, this exceptional home offers the perfect blend of comfort, style, and lifestyle-enhancing amenities. (id:59911)
Prompton Real Estate Services Corp.
2212 - 82 Dalhousie Street
Toronto, Ontario
Step into this new 2-bedroom, 2-bathroom residence, thoughtfully designed with a sleek, modern aesthetic and timeless neutral tones. The gourmet kitchen features a striking herringbone tile backsplash, integrated high-end appliances, and a clean, contemporary finish perfect for both cooking and entertaining. Expansive floor-to-ceiling windows flood the space with natural light and showcase breathtaking panoramic views of the city, including the iconic St. Michaels Cathedral. Located in the vibrant heart of downtown Toronto, you're just moments from Toronto Metropolitan University (formerly Ryerson), University of Toronto, and George Brown College, with convenient access to TTC and subway lines. Live steps from top urban destinations like the Eaton Centre, Yonge-Dundas Square, and an exciting mix of dining, shopping, and entertainment options. Residents enjoy a full suite of upscale amenities, including 24/7 concierge service, a fully equipped fitness centre, outdoor lounge, and more offering the ultimate downtown lifestyle. (id:59911)
Royal LePage Your Community Realty
608 - 65 Scadding Avenue
Toronto, Ontario
Spacious 3-Bedroom + Den in the Heart of St. Lawrence Market! Unit 608 is a rare, generously sized suite offering 1,038 sq. ft. of functional living space in one of downtown's most convenient locations. This bright 3-bedroom plus den offers a large kitchen with ample storage and a versatile den, perfect for a home office or play area. The large bedrooms are perfect for raising a family. Well-managed building with 24-hour concierge, indoor pool, gym, party room, and more. Steps to St. Lawrence Market, The Esplanade, Distillery District, Union Station, the waterfront, schools, and shops. Locker included. Your ideal downtown family home or spacious condo upgrade awaits! (id:59911)
Property.ca Inc.
338 Central Avenue
Grimsby, Ontario
Welcome to this custom-built executive 3+1 bed, 3.5 bath bungaloft with a wonderful open-concept design-the main floor boasts a stylish maple kitchen with granite countertops + s/s appliances, including a gas stove. It flows seamlessly into the dining room, which features patio doors leading to a tiered deck and side yard – perfect for outdoor enjoyment. The great room is highlighted by a cozy gas fireplace. There are 2 comfortable bedrooms at the front of the home, one which includes a convenient ensuite bath and the other used as an office. The spacious primary suite is situated just eight steps up from the ground floor, offering privacy and tranquility. It features a walk-in closet and an ensuite complete with a double sink, skylight, whirlpool tub, and separate corner shower. The laundry room provides direct access to the double garage, which comes with two garage door openers for added convenience. The fully finished lower level offers even more living space, including a family room with an electric fireplace, wet bar, an extra bedroom or den with a closet, and a three-piece bathroom with a walk-in shower. A unique and practical feature is the solid ramp leading from the lower level to the garage level providing easy, stair-free access – ideal for family members or general convenience. Additionally, there is storage space accessible from the workshop. Bonus: cold room, a 200 amp service, a 100 amp sub panel, a heated garage (baseboard heating), a gas line for a BBQ on the deck, and an underground sprinkler system (2020). shingles and skylight (2023), concrete drive. (id:59911)
RE/MAX Escarpment Realty Inc.
332-1/2 Grantham Avenue
St. Catharines, Ontario
Perfect ideal family home all newly updated with bright in-law suite. This spacious all brick raised Bungalow features approx.. 2,800 ft. of finished living space, five bedrooms, and three bathrooms with a double car garage. This custom home features a large inviting foyer with new remodelled two-piece new powder room. The main floor is fully updated with open concept living room dining room and large new remodelled eat-in kitchen with quarts counters, new main bath with rain shower. Three spacious bedrooms new flooring thru-out . Walk out to a large oversized wood deck. With private treed yard. and two sheds. The lower level features separate in-law setup newer kitchen (2020), large family room wall to wall brick fireplace ( insert not working) updated bath. 2 bedrooms .walk up to the cement patio. Home is cited on large 66x132 private treed lot with triple wide concrete driveway. Well maintained home, shows beautifully with California shutters thru-out. You can enjoy this home for your growing family and the extra features of having a fully separate in-law set up. Great location in the heart of the city, surrounded by schools, Library and Aquatic Center. Please note some room images have been virtually staged (id:59911)
RE/MAX Escarpment Realty Inc.
603 - 51 Trolley Crescent
Toronto, Ontario
Not your average box in the sky. This bright, wide-layout 1-bed at River City I actually gives you room to breathe, 559 square feet inside, plus a proper balcony that doesn't feel like an afterthought. No weird angles, no cave vibes. Just clean lines, natural light, and a direct view of the Queen Street bridge. You're right in Corktown with fast access to Leslieville, the Distillery, Canary, and King/Queen transit. If you know, you know this is where downtown actually feels livable. Building has everything: gym, outdoor pool, party room, guest suites, and a solid community vibe. Easy bike access, streetcar at your door, and a neighbourhood that's only getting better. (id:59911)
Real Broker Ontario Ltd.

