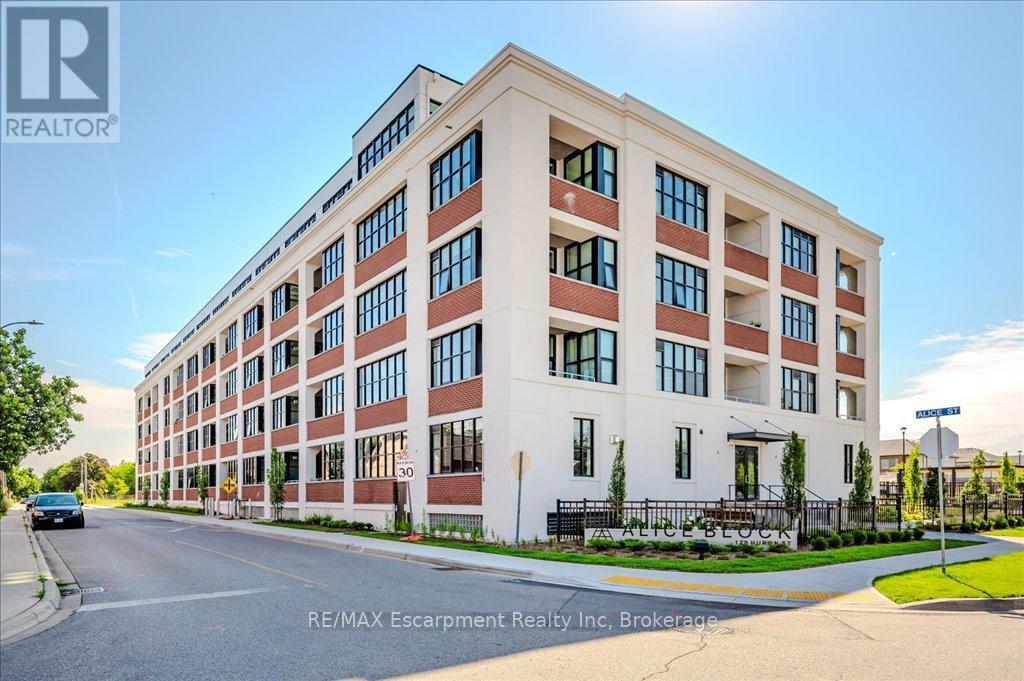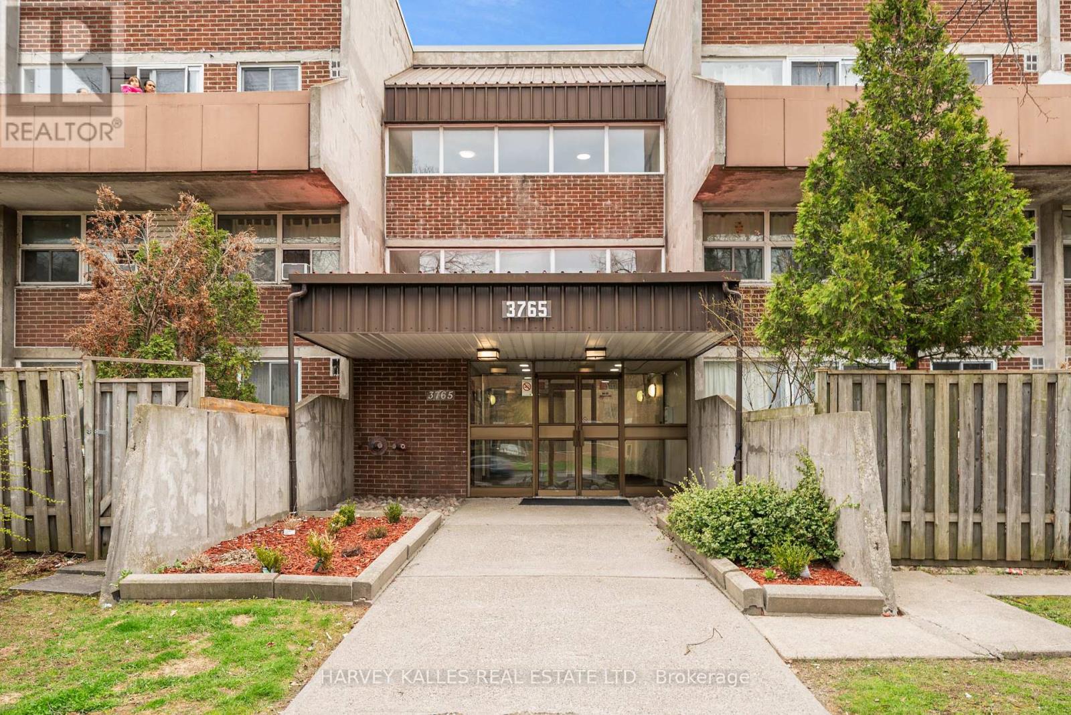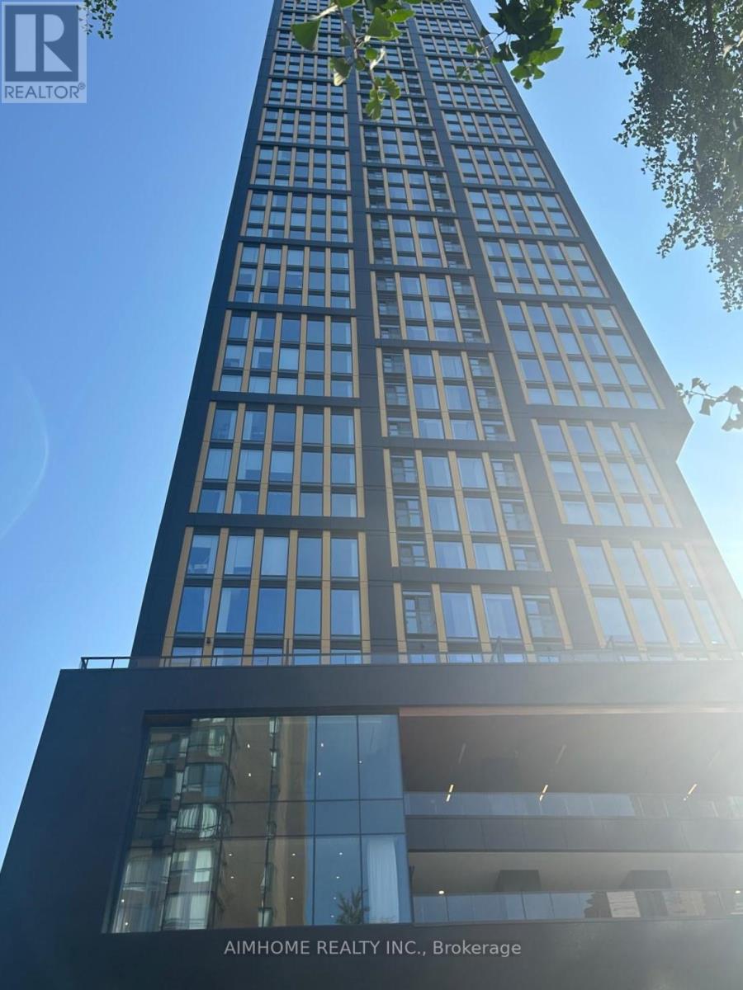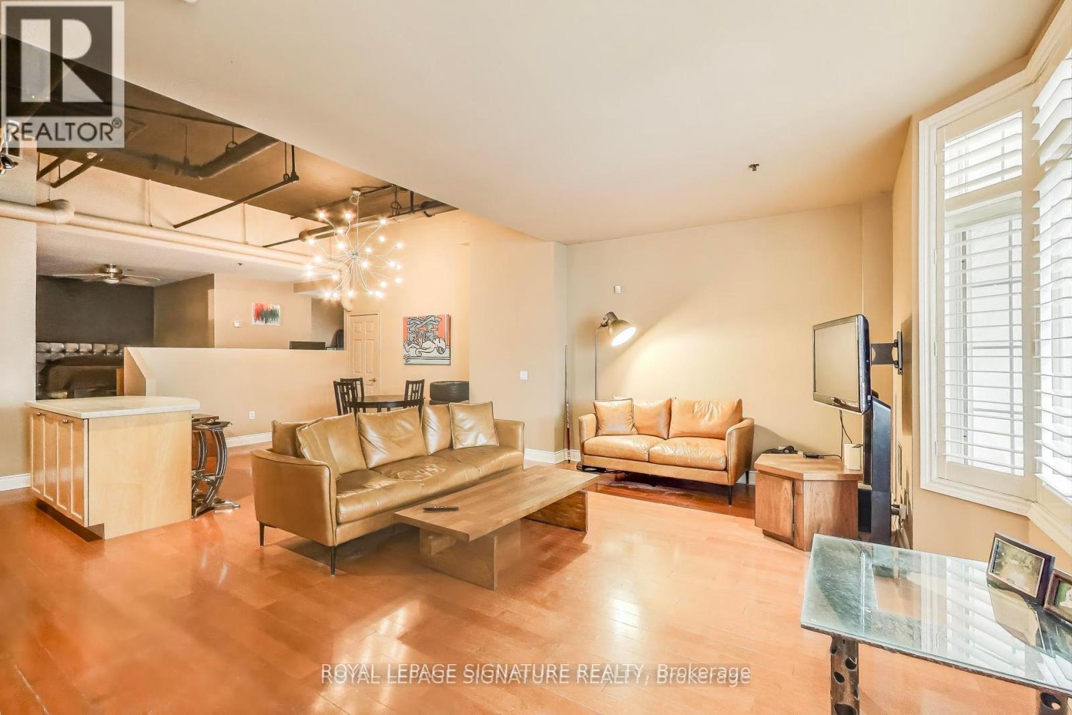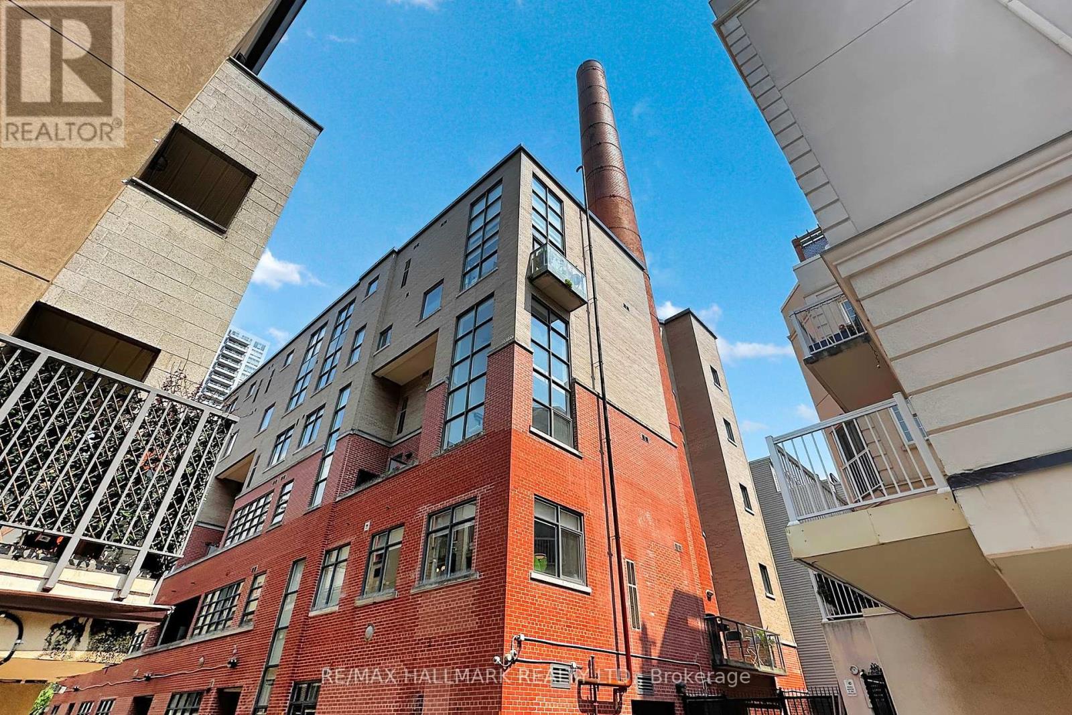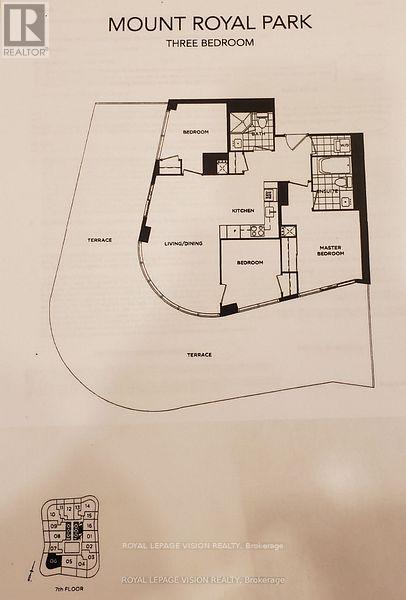528 - 120 Huron Street
Guelph, Ontario
Welcome to Unit 528 at 120 Huron Street a bright, top-floor condo in Guelphs iconic Alice Block building. This freshly built 1-bedroom, 1-bathroom loft-style unit follows the popular Contini floor plan and offers the chance to be the very first person to live here. Located in a restored 1920s building, it blends heritage character with stylish modern finishes. Soaring 9.5-foot ceilings and large windows fill the open-concept living space with natural light, while the bedroom features an impressive 13.5-foot ceiling and upper-level windows for added brightness and charm. The kitchen offers stainless steel appliances and clean lines that pair well with the luxury vinyl flooring. Upgrades include a full-length bathroom mirror with vanity lighting, light-blocking shades in the living area, and built-in backing with conduit for wall-mounting a TV. In-suite laundry is included, along with a large basement storage locker (#45), and the unit is covered under the Tarion New Home Warranty. Alice Block also offers standout amenities: a pet wash station, heated bike ramp and storage, games room with Wi-Fi, music room with instruments, well-equipped fitness centre, and a 2,200 sq ft rooftop patio with BBQs, lounge chairs, and a fire bowl for relaxing or entertaining. While the unit does not have a dedicated parking space, there is 24-hour street parking nearby and access to visitor parking several times per month. Just a short walk to downtown Guelph, shops, parks, restaurants, transit, and the University of Guelph. Ideal for first-time buyers, downsizers, or students and parents looking for a stylish and low-maintenance place to call home. The sellers have a rented parking spot available for $100 a month to ensure parking isn't an issue. (id:59911)
RE/MAX Escarpment Realty Inc
137 Elephant Hill Drive
Clarington, Ontario
Must See This Beautiful Distinguished 4-Bedroom, 3-Bathroom Residence Situated In A Tranquil,Family-Oriented Neighborhood. This Home Boasts A Spacious Primary Suite Complete With A LargeWalk-In Closet And A Luxurious 5-piece Ensuite Bathroom. Three Additional Bedrooms, Two AreAlso Equipped With Walk-In Closets, Offering Ample Storage. The Main Floor Is Adorned WithGleaming Hardwood Flooring Throughout, Leading To A Cozy Family Room Centered Around A GasFireplace. Abundant Natural Light Fills The Home, Enhancing Its Open And Airy Ambiance. TheExpansive Eat-In Kitchen Features Stainless Steel Appliances, Granite Countertops, And ABreakfast Area With A Walkout To The BackyardIdeal For Casual Dining And Entertaining, LocatedClose To Essential Amenities, Including Reputable Schools, Parks, Dining Establishments AndEasy Access To Highway 401. Don't Miss The Opportunity To Make This Refined Residence Your Own. (id:59911)
Royal LePage Signature Realty
228 - 3765 Sheppard Avenue E
Toronto, Ontario
Affordable and spacious! This newly renovated 3-bedroom stacked townhome with 2-car parking, 2 full bathrooms, a spacious laundry room and a large balcony is perfect for all families, investors and especially first-time home buyers! Over $8000 in recent upgrades! This updated 2-storey stacked townhome offers the space and feel of a detached home. This unit has 3 generously sized bedrooms, each with large double-door closets and large windows that flood the space with natural light. The large living room offers a direct walk-out to your large balcony with private views. The second-floor bedrooms were completely updated with new flooring. The primary bedroom is equipped with a large walk-in closet and extra shelving. The oversized kitchen is equipped with large appliances, a kitchen backsplash and lots of cabinet space. Unit has 4 heat pumps (living room and all bedrooms) that offer year-round A/C and heating. For added warmth, electric radiant baseboard heaters are also included. A separate laundry room offers dual storage and functionality. Underneath the staircase is a very nicely sized hidden storage space that can serve as your ensuite storage room. Newly renovated, freshly painted and professionally cleaned, this home is truly move-in ready! Unique dual entrances (main and upper level) add privacy and convenience. Plus, enjoy 2 parking spaces - one tandem spot that accommodates two vehicles. Utilities include water and cable! Close proximity to schools, the library, Agincourt Mall, grocery stores, shops, golf club, parks, TTC/public transit. Only minutes away from HWY 401, subway station and the GO Station. This is your opportunity to purchase a turnkey home with space, updates, and value! (id:59911)
Harvey Kalles Real Estate Ltd.
4205 - 12 York Street
Toronto, Ontario
Gorgeous high floor, bright, Lake view, one bedroom apartment in the heart of Downtown! Open concept study/den area, laminate floor, 9'ft ceilings, floor to ceilings windows, convenient location, close to Scotiabank Arena, Rogers Centre, CN Tower, Union Station and many restaurants and bars. (id:59911)
Keller Williams Portfolio Realty
603 - 55 Bloor Street E
Toronto, Ontario
Discover urban living at its finest in this bright and spacious, almost 800 sq. ft. condo at 55 Bloor Street East, Toronto. Featuring 2 bedrooms and 2 washrooms, a modern kitchen with granite countertop, Parking and a Locker is included. This thoughtfully designed suite offers modern finishes, ample natural light, and an unbeatable location in the heart of Downtown Toronto. The area is also home to Yorkville, known for its upscale boutiques and fine dining Longo's Supermarket is conveniently located near all your grocery needs. The condo is steps away from Bloor-Yonge Station, with easy access to both subway lines, making commuting a breeze. The neighborhood offers vibrant nightlife, arts and culture venues, and proximity to the University of Toronto, making it ideal for students and professionals. (id:59911)
Homelife/miracle Realty Ltd
3306 - 390 Cherry Street
Toronto, Ontario
A stunning blend of design, function & total privacy await you in this bespoke Distillery District corner suite with 180-degree SE unobstructed lake views. Feels like a luxury hotel. >$150k spent with curated attention to detail & incredible natural light. White oak wide plank floors frame an open-concept Japan-Scandinavian design that subtly plays off Miami vibes with endless water views, cool tones, sleek built-in kitchen appliances & an extra long waterfall-edge island. The 500 sqft wrap-around balcony lets you take your living outdoors. Wake-up to unreal sunrises & enjoy a serene evening ambiance. This split bedroom suite has dual ensuites & a rare powder room. The large primary bedroom has a large ensuite w/ double vanity, deep soaker tub & black glass shower. There is zero wasted space in this 1200 sqft luxury suite. Tons of storage, custom black glass, custom doors, custom lighting, dual-panel remote controlled window coverings in the bdrms, rainfall showers, the list goes on! (id:59911)
Core Assets Real Estate
4606 - 319 Jarvis Street
Toronto, Ontario
In the Heart of Downtown Toronto, Brand New, Bright, Spacious 1 Bed + Den, Where Den Features a Full Window & Can Function as BDRM. Unit on High Floor, Facing North & West With Ample Natural Light & Stunning View of the City. Steps Away From Yonge & Dundas Sq, Dundas Subway &Toronto Metropolitan (Ryerson) University. Within Walking Distance to Downtown Shopping &dining Centres, the Financial District, & The University Health Network. Luxurious Lobby, Indoor & Outdoor Amenities, Including Working & Studying Space, Party & Meeting Rooms, Outdoor BBQ, Dog Run Area & Prime Fitness Gym. A True Must See (id:59911)
Aimhome Realty Inc.
908 - 30 Canterbury Place
Toronto, Ontario
Enjoy Elevated Living In This Warm And Inviting Split Two-Bedroom + Flex Den/Dining Suite, Perfectly Designed For First-Time Buyers, Young Professionals, Or Young Couples Looking To Grow Their Family. This Southwest Corner Unit Offers Unobstructed Views Of The Peaceful Tree- Lined Residential Neighbourhoods Of Willowdale And The Kind Of Sunset Views That Makes It Truly Feel Like Home. With Over 1100 Sqft Of Combined Indoor And Outdoor Space, Youll Love The Bright, Open Feel From The 9Ft Ceilings And Floor-To-Ceiling Windows That Let Natural Light Pour In All Day Long. Imagine Cozy Dinners In The Flexible Den/Dining Space, BBQs On The Main Balcony With A Rare Gas Connection - That's Right! Gas BBQ's Allowed On Your Balcony! Or Morning Coffee On The Second Balcony As An Added Retreat. The Primary Bedrooms Walk-In Closet Adds Comfort And Much Needed Functionality, While The Granite Kitchen Counters Make Cooking A Joy. This Unit's Functional Layout Is Made For Everyday Living And Entertaining. This Home Offers Dual-Zone Heating And Cooling, Ensuring Personalized Comfort Throughout The Year. Parking And Locker Are Included, Offering Extra Convenience And Storage For Busy Lives. Freshly Painted And Lovingly Maintained By The Owners, This Home Offers A Move-In-Ready Space In A Vibrant Yet Charming Neighbourhood, Full Of Cafés, Restaurants And Amazing Eats, Grocers, Mom-And-Pop Shops, And Transit Just Steps Away. This Is More Than Just A Condo - Its A Place To Grow, Create Memories, And Build A Life You Love. (id:59911)
Century 21 Atria Realty Inc.
72 St. Patrick Street
Toronto, Ontario
Don't Miss This Unique Opportunity! This Street-Level Loft In Village By The Grange Offers Rare Live-And-Work Zoning,Giving You The Flexibility To Run A Service-Based Business From Home. Whether You Want To Use The Space Exclusively For Business, Residential Living, Or A Combination Of Both, The Options Are Endless. Located In A Prime Downtown SpotWith Direct Street Frontage, This Unit Features A 12Ft Ceiling, A Loft-Style Bedroom With A Walk-In Closet, A Den Area,And A Large Bathroom With A Separate Walk-In Shower And Standalone Tub. Plus, It Boasts An Impressive 300 Sq. Ft.Terrace. All Appliances Are Included, And The Property Offers Access To Amenities Like A Gym, Outdoor Pool, And Party Room. The Condo Fee Covers Heat, Air Conditioning, Electricity, Water, Internet/TV Package, And Maintenance Of Common Areas. As One Of The Widest Units In The Grange Complex, This Open-Concept Space Is Perfect For A Wide Variety Of Businesses, Including Dental Practices, Doctors Offices, Hair Salons, Law Offices, And Realtors. This Is Your Chance To Own Your Business Space Instead Of Paying High Leasing Fees An Incredible Opportunity! (id:59911)
Royal LePage Signature Realty
2708 - 28 Ted Rogers Way
Toronto, Ontario
Couture Condos Located In One Of The Most Desirable Neighborhoods In The City! Situated At Bloor / Ted Rogers, Just Minutes To Yonge / Bloor, Steps From Everything In The Downtown Core. Located Between 2 Subway Stations, This Bright Spacious 1+ Bedroom, 1 Bath Open Balcony Unit Is Fully Equipped With Fantastic Amenities. (id:59911)
RE/MAX Wealth Builders Real Estate
206 - 10 Wellesley Place S
Toronto, Ontario
Historic Charm Meets Modern Luxury at 206- 10 Wellesley Pl. Discover A Rare Opportunity to Own A Piece of Toronto's Architectural History At The Steam Plant Lofts. Originally Built in 1953 As A Power Plant Supplying Energy to Wellesley and Princess Margaret Hospitals, This Distinctive Structure Was Transformed in 2008 by Aykler Developments Into An Exclusive 31 Unit Boutique Residence. This One Bedroom, One Bathroom Loft Offers a Newly Renovated Kitchen, Bathroom and New Flooring Throughout. Fabulous California Closets Offering Ample Organized Storage.The unit's Northwest Exposure Ensures Ample Natural Light and The Balcony Comes Equipped w/ A Gas BBQ Hookup- Perfect For Outdoor Entertaining. Notably, This Suite Is One Of The Only Three In the Building Featuring A Unique Circular Room Within The Smokestack, Showcasing Exposed Brick and A Distinctive Architectural Design. Residents Enjoy Access To A Rooftop Terrace. Situated Just a Short Walk To Wellesley Station, In Close Proximity to Grocery Stores, Cafes, Parks and More, This Location Offers Unparalleled Convenience. Embrace The Perfect Blend Of Historic Character and Contemporary Living at 206- 10 Wellesley Pl. This One-Of-A-Kind Turnkey Gem Won't Last- Come See It Today Before It's Gone. (id:59911)
RE/MAX Hallmark Realty Ltd.
706 - 11 Wellesley Street W
Toronto, Ontario
3 enclosed bedrooms, students welcome, 867 sq ft 3 bed plus 800 sq ft outdoor wrap around terrace with partial parkview, sunny southwest facing, all wood / ceramic floors no carpet, rare corner end of hallway, wrap around glass, each bedroom has window, one upgraded parking spot on P2, one locker, 10 mins walk to University of Toronto, 15 mins walk to Bloor st west retail shops, steps to TTC subway stop at Yonge st. 1.6 acre park at the base of the tower now open. (id:59911)
Royal LePage Vision Realty
