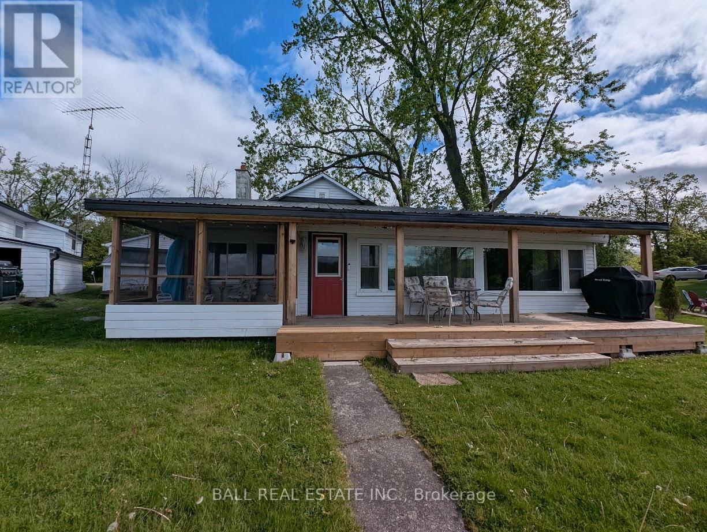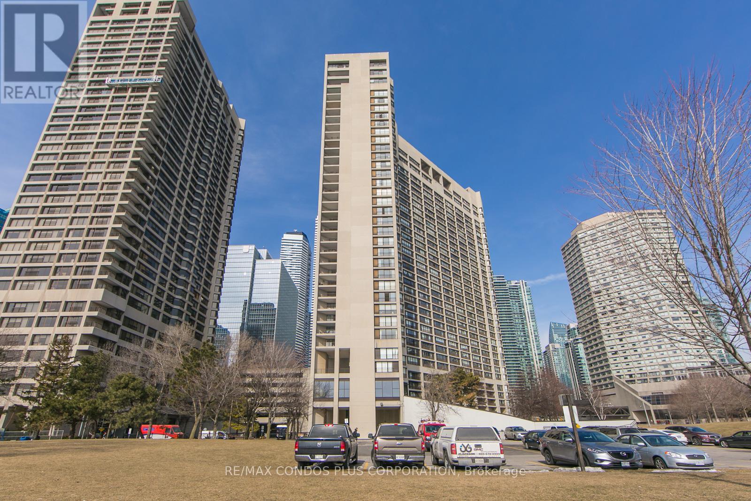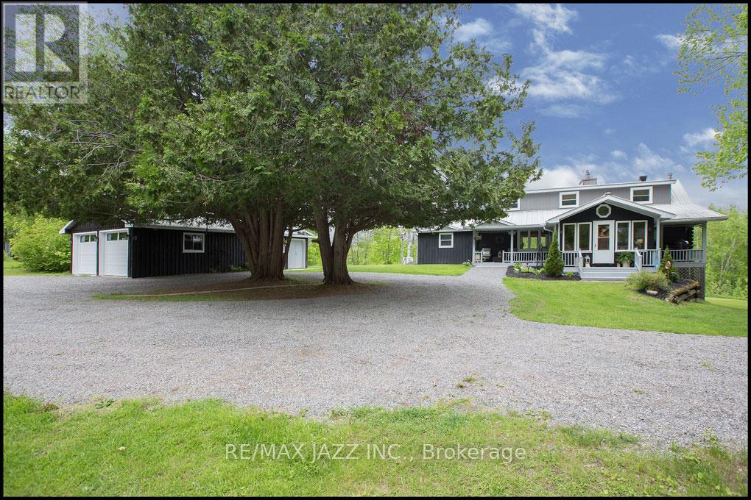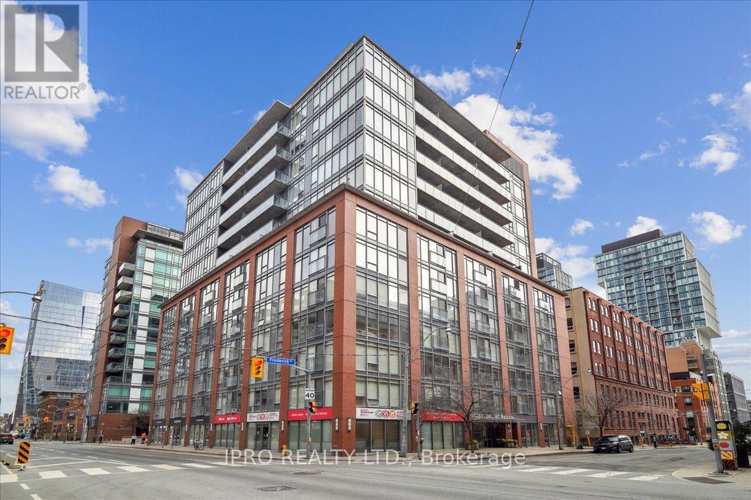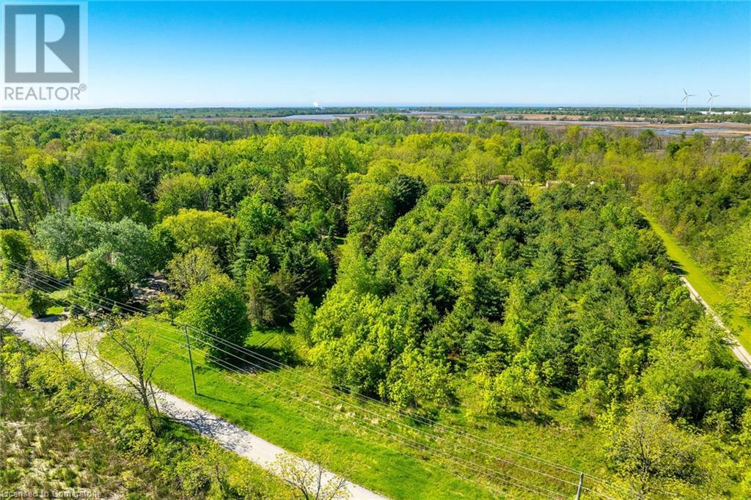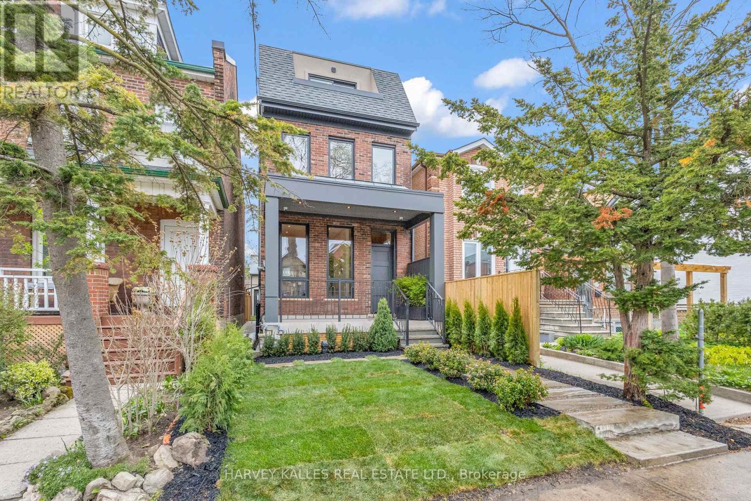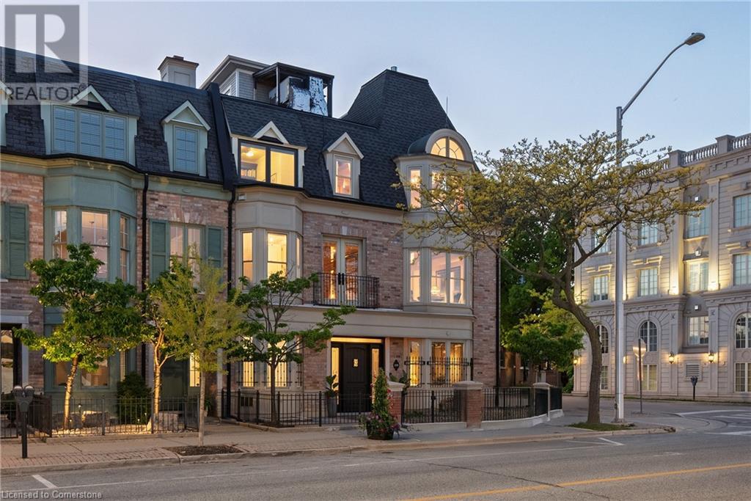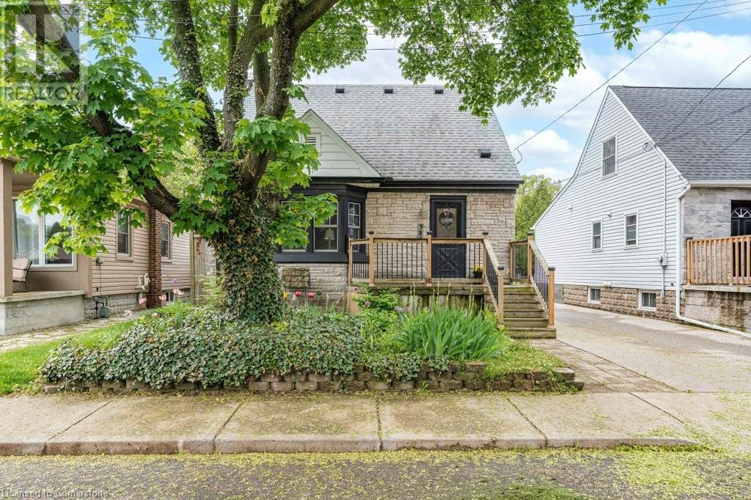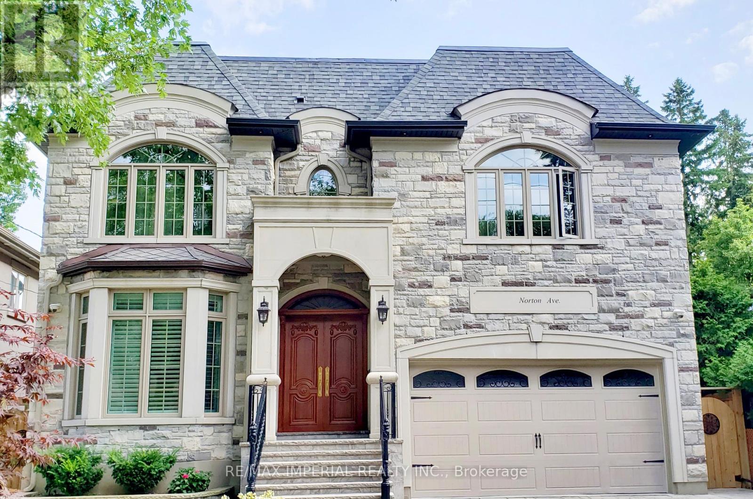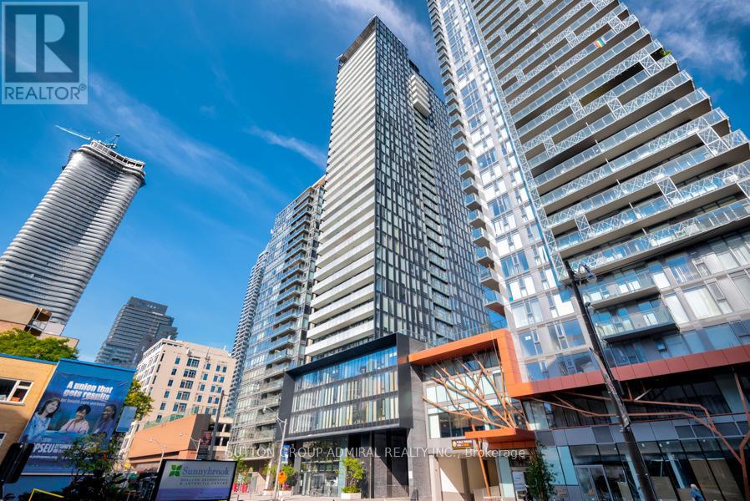1129 Mccarthy Point Road
Asphodel-Norwood, Ontario
This adorable 3 bedroom cottage is located 5 minutes west of the Village of Hastings with frontage on the Trent Severn Waterway System which leads into Rice Lake for all your fishing and boating pleasures . The Trans Canada Trail is located just across the road from the cottage for a multitude of uses including walking, jogging, bicycle riding, cross country skiing and snowmobiling in winter. The cottage has a southwestern exposure ideal for loads of sun and fun on the waterfront. Shallow, clean hard bottom water entry ideal for children. Level landscaped Lot with easy access all around. There's a shared wet slip boathouse on the property that's at the end of it's life span that could turn into a project for future use ideas. There's also a single detached garage at the roadside for a car or storage of water toys etc. The cottage has a covered screened in sunroom to keep the pest bugs at bay in the early evenings. There's a nice sit down verandah facing the waterfront to relax on and keep an eye on the activities at the waterfront. Upon entry into the cottage you're greeted with a open concept welcome into the living room which boasts a large natural stone hearth with a propane insert fireplace, dining room area, 3 piece bathroom with it's own holding storage tank pump out to the larger holding tank system, 3 bedrooms, dine-in modern kitchen with laundry hook up station and a walk-out from the kitchen to another covered sundeck gazebo. Upgrades to the cottage include a 200 amp hydro panel and well water filter, softener and UV light system for good household use. Come to cottage country, sit down, relax on your favorite chair and watch the beautiful sunsets at your own waterfront oasis. (id:59911)
Ball Real Estate Inc.
1001 - 33 Harbour Square
Toronto, Ontario
Client RemarksWelcome to Elegant 33 Harbour Square in the Heart of Harbourfront! Tastefully Furnished & Equipped Bright & Spacious 2-Storey Executive Suite,1047 Sqft, One Bedroom Condo with One Parking Spot. Unobstructed South Lake Views From Living/Dining/Kitchen & N/W City Views From Primary Bedroom! Stylish Renovated Kitchen with Stylish Counters & Backsplash, Ample Storage and Breakfast Bar, Ensuite Washer & Dryer; Beautiful Eng. Floors, 4-Piece Bathroom & Large Bedroom with a Mirrored Closet+ closet organizer. 1 Parking Included. Enjoy Waterfront Living, Steps to Parks (Love Park & Harbour Square East Park), Boardwalk, Martin Goodman Trail/Bike Path, Beaches, Harbourfront Centre of Art & Performances, Variety Of Outdoor Activities, Restaurants & Cafes, Grocery Stores (Loblaws, Longos, Farm Boy), Pharmacies, W/I Clinic, Banks, Food Crt, Ferry Terminal to Visit Toronto Island, Scotia Arena, Rogers Centre, CN Tower, SouthCore Financial & Financial District Via Underground "Path", T.T.C. Street car to Union Stn, Downtown Shopping, Dining, Theatres. Easy Access to Highways, City Billy Bishop Airport + More! * No Pet Building (By-Law)*. Enjoy the Lifestyle! (id:59911)
RE/MAX Condos Plus Corporation
1452 South Baptiste Lake Road
Bancroft, Ontario
One of a kind three bedroom custom loft bungalow with walkout basement featuring classic stone work, pine beams combined with the latest in designer finishes all in this stunning open concept home. Multiple decks, 2 Sunrooms and a walk out basement with exposed stone walls, beautiful gardens,2 double car garages and a large heated workshop all on a country sized 1.61 acre lot with exceptional views overlooking Baptiste lake. Enjoy the Stunning sunsets from the back deck. Less than 15 minutes to Bancroft for shops and restaurants. New Garage Doors are on Order, 200 Amp Service in Work Shop,100 Amp in House all breakers. New Wood stove 2022,Forced Air Propane Furnace 2013, Generac Back up Generator Serviced yearly since new, Steel roof turn key home. Make this private retreat your new home. (id:59911)
RE/MAX Jazz Inc.
210e - 500 Queens Quay W
Toronto, Ontario
**Must-see Spacious condo in front of Lake Ontario With 1,350 sq ft of thoughtfully designed space **Incredible value at $800/sq**, this home is a rare alternative to a small house, ideal for mature professionals or small families - Welcome to this stunning 2-bedroom + den condo in Toronto's vibrant Harbourfront offering the perfect blend of city energy and lakeside tranquility. Step into a semi open-concept living and dining area, illuminated by floor-to-ceiling windows that frame spectacular views of the CN Tower and the lake. The updated, spacious kitchen with stainless steel appliances and new stone countertops is designed to impress. The ample bedrooms feature large closets, expansive windows with electronic blinds and blackout shades, and an updated ensuite in the primary suite for added comfort. The versatile den, complete with a closet, is perfect as a third bedroom or home office ideal for professionals or growing families. Step outside for a peaceful lakeside stroll or head to the Scotiabank Arena or the Rogers Centre. Enjoy easy access to the city's top restaurants and shops, parks, trails, culture and everything that makes city living exciting while still enjoying a sense of calm by the water. This home includes one parking space, one locker, and access to club-style amenities, such as 24-hour concierge and security, visitor parking, sauna, gym, library, and more. This is a non-smoking building. EV charger available in parking garage. (id:59911)
Ipro Realty Ltd.
907 - 205 Frederick Street
Toronto, Ontario
**Unique opportunity to live Downtown in a Boutique Mid-Rise Condo in Prime King St E Location**. Welcome to your new home in the heart of Toronto, just steps from the vibrant St. Lawrence Market and nestled in the trendy Design District, with George Brown College just around the corner. This exceptionally well-maintained one bedroom plus den condo offers a thoughtfully designed living space, ideal for young professionals seeking a perfect balance of work, play, and comfort. Located in a boutique mid-rise building, this condo offers a more personal, inviting and connected living with fewer crowds, shorter elevator wait times, and the opportunity to know your neighbours with all the energy of downtown Toronto at your doorstep. The spacious open concept living and social area is bathed in natural light thanks to floor-to-ceiling windows, creating a welcoming space to relax or entertain. Step out onto the large balcony, perfect for morning coffee or unwinding at the end of the day. The updated kitchen is a standout, featuring stainless-steel appliances, quartz countertops, modern cabinet doors, and upgraded sink and faucet (2023). The den provides an ideal home office or creative studio setup, perfectly suited to todays lifestyle. This condo comes with washer and dryer combo (2023) and two underground bicycle storage lockers a rare downtown convenience. Residents enjoy access to club-style amenities, including a 24/7 concierge, yoga studio, party room and a rooftop patio with BBQ perfect for social gatherings. With a Walk Score of 99 everything you need is just steps away! Walk to your office or college, stroll to the St. Lawrence Market for local produce and artisanal products. Enjoy easy access to the subway, streetcars, major transit lines and to the waterfront promenade for joggers and cyclists. This is downtown living at its most convenient. Vibrant and connected, move-in ready for you to start enjoying the best of Toronto today! (id:59911)
Ipro Realty Ltd.
414 - 55 Ontario Street
Toronto, Ontario
Live At East 55! Perfect 476 SQ FT. Jr. One Bedroom Floorplan With Soaring 9 Ft High Ceilings, Gas Cooking Inside, Quartz Countertops, Ultra Modern Finishes. Ultra Chic Building With Great Outdoor Pool, Gym, Party Room & Visitor Parking. Actual finishes and furnishings in unit may differ from those shown in photos. (id:59911)
Brad J. Lamb Realty 2016 Inc.
617 Grandview Way
Toronto, Ontario
Top-Ranked Schools? Check. Family-Friendly Community? Check. Gorgeous Townhome? Double check. Welcome to 617 Grandview Way, where your dream of raising a family in one of Toronto's best school districts becomes a reality! Zoned for McKee PS, Cummer Valley MS, Earl Haig SS, and proximity to Claude Watson School for the Arts, this spacious 2 bed + den, 3 bath townhome sits in a gated community with 24/7 security a rare find that offers both peace of mind and pride of place. Inside, you'll love the nearly 1,500 sq ft layout, featuring an open concept main floor with large kitchen, powder room, and a sunny southwest facing balcony (with gas connection!) overlooking the quiet courtyard. Upstairs, a bright sky lit staircase leads to a flexible den, perfect for a playroom or office, a spacious second bedroom, and full bath. The top floor is your private primary bedroom retreat with walk-in closet, 4-piece bath with soaker tub, and extra den space, ideal for a nursery, reading nook, or workstation. Modern updates include new vinyl flooring, fresh paint, stylish lighting, smart Ecobee thermostat (2024), and newer HVAC + air condenser (2023). Plus, enjoy underground parking with interior access, car wash, 2 lockers, and indoor garbage disposal for ultimate convenience. Live steps from Whole Foods, Metro, Mitchell Field CC, amazing restaurants and cafes, and under 15 minutes to Finch & North York Centre subway stations. Quick highway access too! A+ schools. A+ layout. A+ location. This is the kind of home that makes city living feel effortless. Offers anytime! (id:59911)
Royal LePage Signature Realty
1202 - 100 Harrison Garden Boulevard
Toronto, Ontario
Beautiful bright & spacious suite with a great unobstructed sunny west view. 9 ft high ceilings, granite countertops, stainless steel appliances, large balcony. Prime location near Yonge. Shuttle bus to subway. 24 hrs shopping, theatres, restaurants, library, park, Hwy 401 & all amenities. great facilities include movie theatre, boardrooms, billiard room, guest suites, party room, Rec Centre, Pool, Whirlpool, Gym plus much more. (id:59911)
Homelife Maple Leaf Realty Ltd.
1208 - 24 Wellesley Street W
Toronto, Ontario
Welcome to this bright and spacious unit located in the heart of downtown Toronto! All utilities, 1 parking space, and 1 locker are included in the lease, offering incredible value. Featuring charming parquet flooring, en-suite laundry, and a versatile solarium that can be used as a second bedroom or home office, this unit combines comfort with functionality. Enjoy unbeatable convenience just 1 minute from Wellesley Station, and steps to the University of Toronto, Queens Park, Yorkville, Eaton Centre, hospitals, restaurants, and more. Everything you need is right at your doorstep! (id:59911)
Sutton Group-Associates Realty Inc.
56 Liddycoat Lane
Ancaster, Ontario
Beautiful Condo Townhouse Backing onto Green Space — Move-In Ready! Welcome to this spacious and bright condo townhouse nestled in a quiet, sought-after neighborhood, perfectly backing onto serene green space—no backyard neighbors for ultimate privacy! This fully finished home offers comfort and functionality with 4 bathrooms, making it ideal for families or those who love to entertain. Step inside to find a freshly painted interior, a warm and welcoming open-concept layout, and an abundance of natural light throughout. Enjoy cozy evenings by the gas fireplace, or step out onto the deck off the dining area for your morning coffee surrounded by nature. The modern kitchen and open living areas make everyday living & hosting effortless. Located just minutes from shopping, parks, and amenities, this home combines convenience with peaceful living. Plus, low condo fees make it an excellent choice for low-maintenance ownership. Shingles replace 2025 Don't miss this opportunity to own a beautifully maintained home in a prime location! (id:59911)
RE/MAX Escarpment Realty Inc.
1172 North Shore Drive
Dunnville, Ontario
Relaxing country living only minutes from the town of Dunnville. This property boasts a front lawn big enough for a baseball game plus a forest big enough to invited dozens of friends/family to go camping - and also you'll have access to a tributary that takes you to the majestic Grand River. 14.28 acres of Carolinian forest that is home to a large variety of unique flora and fauna. Also note that there are 900 plus acres of conservation land around you so no new neighbors will pop up. Nestled within this spacious property is an 1800 square foot custom built home that requires some TLC to bring it up to its full glory. This build is an add on to the original homestead. Multiple windows showcase this lovely open concept layout with plenty of natural lighting includes three bedrooms upstairs and an unfinished room downstairs, this space is perfect for a growing family. There are also guidelines that will allow the building of a second smaller home or structure of your choice. Zoned Agricultural, 1400 gallon cistern, 8 year old roof, 200 amp hydro service, propane gas furnace, owned propane tank, wood stove & septic/septic tile field. (id:59911)
RE/MAX Escarpment Realty Inc.
444 Roxton Road
Toronto, Ontario
Nestled In Elegance And Thoughtful Craftsmanship, This 4,200 Square Foot Home Seamlessly Blends Modern Luxury With Timeless Charm. Designed With Both Functionality And Aesthetic Appeal In Mind, It Welcomes You With An Open Concept Layout, Soaring Ceilings, And A Warm, Inviting Ambiance That Fills Every Space. Every Inch Reflects A Masterful Balance Of Artistry And Practicality, With Carefully Orchestrated Proportions, Flowing Transitions, And Intuitive Spatial Design Creating Effortless Harmony Between Form And Function. Though Compact, The Kitchen Is A Beautifully Efficient Space, Crafted With Precision And Elegance, Featuring Thoughtful Storage, Premium Finishes, And A Smart Layout That Maximizes Every Inch. The Private Retreat Offers A Serene Escape With A Peaceful Bedroom, A Well Appointed Ensuite, And Ample Storage That Marries Style And Convenience. Additional Rooms Offer Versatility For Guests, Creativity, Or A Home Office. Outdoor Living Is Just As Inviting, From The Welcoming Front Patio To A Cozy Back Deck Surrounded By Lush Landscaping And Tranquility. And That Is Not All: A Stunning, Fully Self Contained 1,200 Square Foot Two Storey Laneway Home At The Rear Adds A Flexible, High Value Bonus. The Lower Level Offers A Spacious, Secure Garage With Excellent Storage, While The Upper Level Features A Bright One Bedroom Suite With Its Own Kitchen, Bathroom, And Living Area, Ideal For Multi Generational Living, Guest Use, Private Work Space, Or Income Potential. With Its Own Entrance And Contemporary Design, This Laneway Home Is The Ultimate Complement To An Already Remarkable Property. A Rare Blend Of Visionary Design And Livable Luxury, This Home Is A True Masterpiece Where Every Detail Has Been Thoughtfully Composed To Elevate Daily Living Into Something Truly Exceptional. (id:59911)
Harvey Kalles Real Estate Ltd.
239 Church Street
Oakville, Ontario
Offering over 5,300 sq ft above grade, with four car garage parking,this double-wide freehold townhouse blends the character of a New York brownstone with the convenience of Downtown Oakville living. Located just steps to the lake, library, restaurants, and shops, it’s a rare opportunity to enjoy space, privacy, and walkability in one of Oakville’s most sought-after neighbourhoods. Designed with thoughtful details throughout, the home features a front-facing courtyard and a large rear deck - perfect for quiet mornings or hosting family and friends. Inside, the living spaces are warm and welcoming, with a mix of exposed brick, antique accents, and architectural ceiling details that lend personality to the space. The ground floor level is ideal for both everyday living and entertaining, while the commercial-grade elevator provides access to all levels with ease. On the ground floor, you'll find three bedrooms, each with its own ensuite, offering comfort and privacy for family or guests. The main living level is bright and spacious, with natural light streaming in from windows on three sides. A large family room flows into the open-concept kitchen, where a generous island leads into a built-in dining table with seating for ten. A separate living room at the front of the home overlooks the private courtyard - a great spot for morning coffee. A powder room completes this level. The top floor is dedicated to the primary suite, featuring two walk-in closets, a six-piece ensuite bath, and a separate office or reading room - a quiet retreat within the home. Lower level, with 1,796 square feet, includes a recreation room, indoor swim spa, and a 1,000+ bottle wine cellar - offering a mix of leisure and functionality. With 3 full laundry stations (one on each floor) and 4 garage parking spots, this home is designed for everyday living. A unique opportunity for those looking for generous space, privacy, and a walkable lifestyle - all within a virtually maintenance free setting. (id:59911)
Century 21 Miller Real Estate Ltd.
241 - 120 Harrison Garden Avenue
Toronto, Ontario
Aristo At Avonshire By Tridel! Luxury Living At Yonge/Sheppard/401, Beautiful Bright & Spacious W/9Ft Ceilings, Stainless Steel Appliances, Generous Size Bedroom, Walk-In Closet. Swimming Pool, Urban Spa & Fitness, Yoga/Spinning Studio, Sauna Room, Party Room, 24 Hrs Concierge. 1 Parking & 1 Locker Included. Hotel/Spa-Like Amenities In The Aristo Club! Prime Downtown North York Location Close To Transit, Shops, Restaurants And Entertainment! Shuttle Bus To Subway. (id:59911)
Ipro Realty Ltd.
2303 - 501 Yonge Street
Toronto, Ontario
2 Year New ***Beautiful Teahouse @ Yonge & Wellesley***North West View*** Laminate Thru-Out*** Bright & Spacious***Around 500Sqft***Modern Kitchen***Den Can Be Used As 2nd Bedroom*** Walking Distance To U Of T (11Min), Ryerson, George Brown College, Yorkville, Eaton Centre, Subway, Restaurants, Hospital***Amazing Amenities: Outdoor Pool, Spa, Sauna, Gym, BBQ Area, Yoga Room, Home Theatre Room, Fitness Room, Party Room. Functional Layout W/ A Huge Balcony. Quality Luxurious Features & Finishes Incl. A Gourmet Kitchen W/ Integrated Appliances, Quartz Counters & Laminate Flooring Throughout. (id:59911)
Right At Home Realty
910 - 7 Grenville Street
Toronto, Ontario
Luxury One Bedroom Unit. The Best Layout With No Space Wasted! Steps Away To College Subway Station! Modern Kitchen W Central Island! Beautiful East View! 9 Ft Ceiling! Laminated Floor Throughout! Large Balcony! Close To Ryerson And U Of T. Easy Access To Eaton Centre, Loblaws, And Parks! Swimming Pool On The Top Floor!Extras:Fridge, Cook Top, Oven, B/I Dishwasher. B/I Microwave, Washer & Dryer, All Elfs. (id:59911)
Homelife Landmark Realty Inc.
384 Thayer Avenue
Hamilton, Ontario
Welcome to 384 Thayer Ave in desirable Inch Park! Offering just the right amount of space and upgrades for many families needs, along with an entertainer's backyard! The front of the home is picturesque with mature gardens and front porch. Entering the home, the living room is a cozy gathering place with hardwood floors and built in wood cabinetry surrounding a gas fireplace. The kitchen features a classic black and white colour palate, with upgraded black quartz countertops and white cabinets. A formal dining room with additional built-ins, provides extra storage and makes for a great family hosting room - with glass doors out to the upper backyard deck. The 4-pc bathroom completes the main floor. Upstairs, you'll find two spacious bedrooms. In the basement level, your hang-out space awaits! A large family room, guest bedroom, and convenient powder room give this level plenty of versatility. Outside, the real magic awaits! The upper level of a huge two tier deck provides a great bbq/dining area directly off the dining room, as well as great access into the hot tub. The lower level features a unique covered living area! Currently set up with string lights, comfy outdoor furniture, and a TV, you can just imagine spending many evenings here! With additional room for a dining table, as well as a large grassy area and garden beds, it's truly got everything you could need to enjoy the summertime. And for the garage enthusiasts? This extra long garage (with power!) can fit 2 vehicles, and there's still room for your storage in the back. There's so much this home has to offer, plus you benefit from the quiet community here with all the perks of quick access to downtown Hamilton, hospitals, and GO transit just down the nearby mountain access. (id:59911)
Keller Williams Edge Realty
326 Hunter Street E Unit# 303
Hamilton, Ontario
Well appointed one bedroom apartment in a prime Hamilton location! This professionally managed purpose-built rental building provides a great opportunity to lay your roots down here in Hamilton. The kitchen is equipped with beautiful wooden cabinetry and stainless steel appliances including a dishwasher. The expansive living room combined with the large private balcony make this unit an ideal retreat to both unwind and entertain. The building is located within walking distance to Hamilton's downtown core but tucked away on a quiet street. Public transit, highway access, and mountain access are all just minutes away for an easy commute. Tenant to pay hydro. One assigned parking space is available for $50.00 per month. (id:59911)
Real Broker Ontario Ltd.
45 Carrick Avenue Unit# 7
Hamilton, Ontario
Tastefully updated one bedroom apartment tucked on a quiet Hamilton street! 45 Carrick Avenue offers the best of both worlds, located in a quiet subdivision just minutes from the downtown core, Gage Park, and numerous grocery and shopping options at the Centre Mall. The kitchen features stone countertops and stainless steel appliances including a dishwasher. The spacious living room combined with the private balcony make this apartment a great place to unwind. The four piece bathroom is equipped with a sleek vanity. Tenant to pay hydro. Heat and water are included in the rent price. Available for a July 1st move in. (id:59911)
Real Broker Ontario Ltd.
3088 Haldimand 9 Road
York, Ontario
Charming Country Bungalow with Stunning Features 'Welcome to this beautiful 3-bedroom country bungalow. Highlights include: Spacious primary suite with a ensuite bathroom, a walk-in closet, and private walk-out to the backyard complete with a hot tub room. sun room ideal for morning coffee or quiet reading time. Formal dining room and a bright eat-in kitchen with plenty of space to entertain. Enjoy the outdoors on your own private pond. 10-car driveway for guests and ample parking. Durable metal roof for long-lasting protection and easy maintenance. This property is perfect for anyone seeking a serene, nature-inspired lifestyle With plenty of space for family and friends. Come discover the possibilities with this property. (id:59911)
Royal LePage State Realty
1670 Mosley Street
Wasaga Beach, Ontario
Welcome to this exceptional property showcasing a beautiful chalet design, seamlessly blending modern comfort with rustic charm. The open concept main floor features a spacious dining area, a cozy living room, a well-equipped kitchen, and an inviting seating space, all designed to create a warm, welcoming atmosphere perfect for both relaxing and entertaining. Upstairs, discover two peaceful bedrooms, including the main bedroom with its own charming balcony, a perfect retreat.Offering four-season living or recreational enjoyment, this property sits on a generous 71 x 185 ft lot, providing endless possibilities to enjoy as-is or to build your dream home. Just steps away from Wasaga Beach prestigious Beaches 5 and 6, as well as nearby restaurants, shops, recreational facilities, LCBO, and grocery stores, this location is an ideal spot for beach lovers. A short drive to Blue Mountain adds even more appeal. The large patio with built-in seating is perfect for outdoor enjoyment, while the expansive lot, ample parking space, and mature trees create a sense of privacy and natural beauty. This one-of-a-kind property offers comfort, style, and a truly sought-after location (id:59911)
Sutton Group Realty Systems
60 Elder Street
Kawartha Lakes, Ontario
Kennedy Bay is where you'll find this cute, cozy year round home! Newly renovated throughout including, plumbing, electrical, electric baseboards, drilled well and holding tank! This home sits slightly elevated so you can enjoy the view of the lake! The upper loft ads extra living space with a lookout for more lake views! Sturgeon Lake Marina is within walking distance as well as the public boat lunch. This property is conveniently located between Lindsay and Bobcaygeon which allows you access to some great amenities such as shopping, entertainment, schools, hospital, and much more! (id:59911)
Coldwell Banker 2m Realty
Lower - 63 Norton Avenue
Toronto, Ontario
Bright & Gorgeous Custom Built home! Above Ground Lower Level, 2 Bedroom With 2 Ensuite Bathroom. Walk-Up Separate Entrance. Top School Districts. Upgrade Kitchen & Bathroom. Newly Installed Ceramic Tiles And Premium Hardwood Flooring (2024). Newer Fridge, Newer Washer & Dryer. Designated 2 Parking Spots On Driveway. Granite Kitchen & Counter Top, Laminated & Ceramic Flooring. Built To The Highest Standards. Bright And Spacious With Above-Grade Windows. Top-Ranking Schools Nearby, Steps To Earl Haig Secondary School And Mckee Public School, Subway, Parks, Restaurants, Banks, And Shops. Quiet, High-Demand Street Close To Hwy 401. Fast speed Internet, hydro, water, gas Included. (id:59911)
RE/MAX Imperial Realty Inc.
1008 - 28 Wellesley Street E
Toronto, Ontario
Fantastic Suite @ The Vox Condo. Premium Downtown Location Just Steps To Wellesley Subway Station. This 1 Bedroom Unit Has An Expansive Balcony, 9 Ft Ceilings, Floor To Ceiling Windows, Modern Finishes, Laminate Flooring Thru-Out, And An Integrated Kitchen With State Of Art Appliances. It's Walking Distance (Walk Score Of 98!!) To U of T, TMU, Major Hospitals, Restaurants, Shops & More! Endless Amenities: 24-Hrs Concierge, Gym, Party Rm, Indoor Pool, Etc. Possession For July 7th. (id:59911)
Sutton Group-Admiral Realty Inc.
