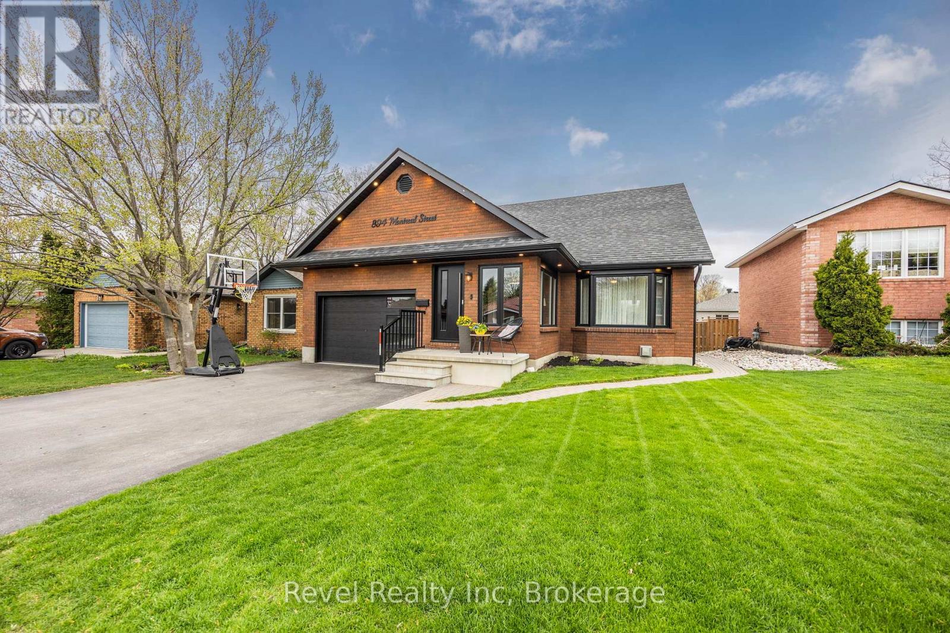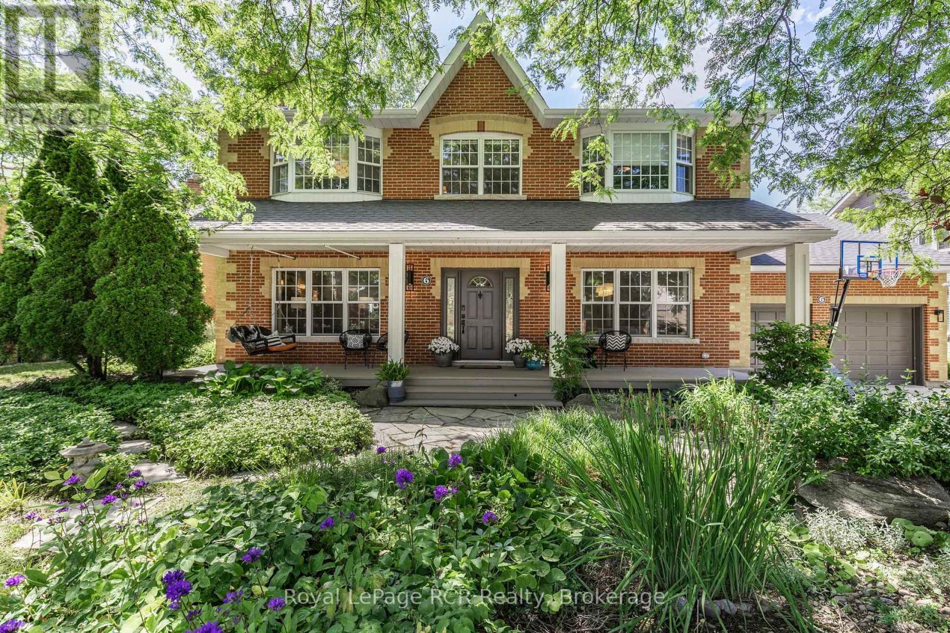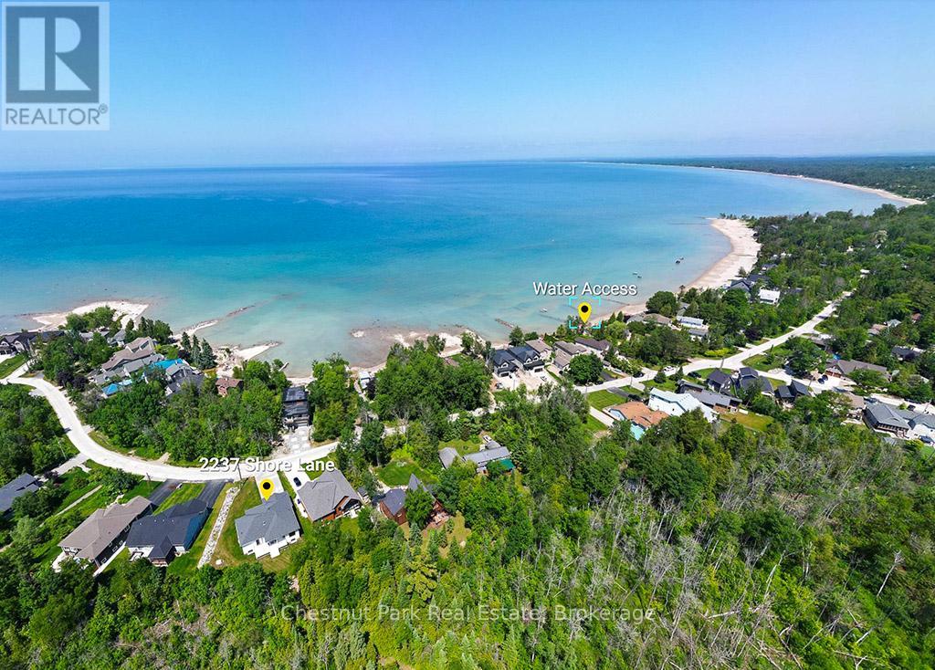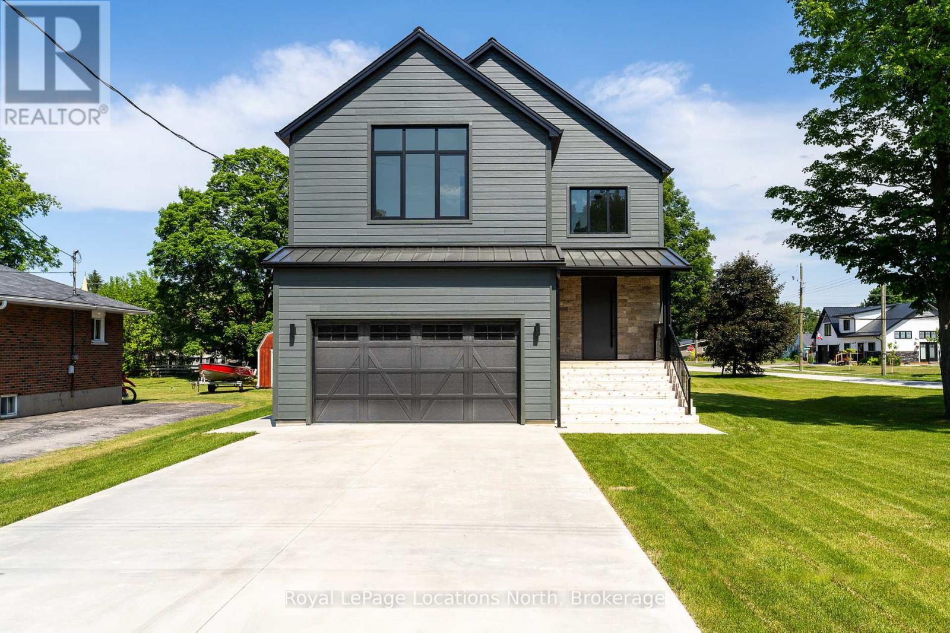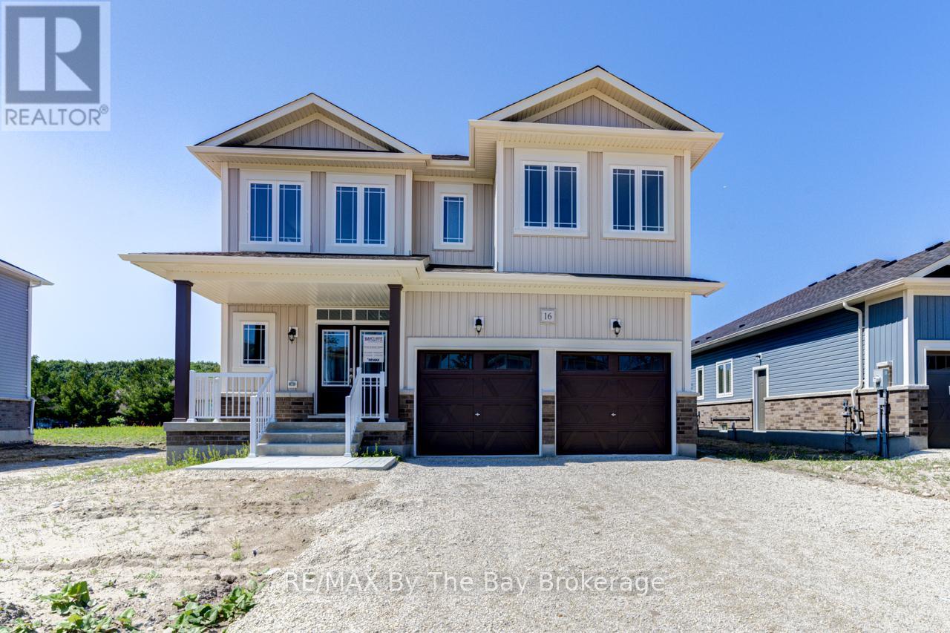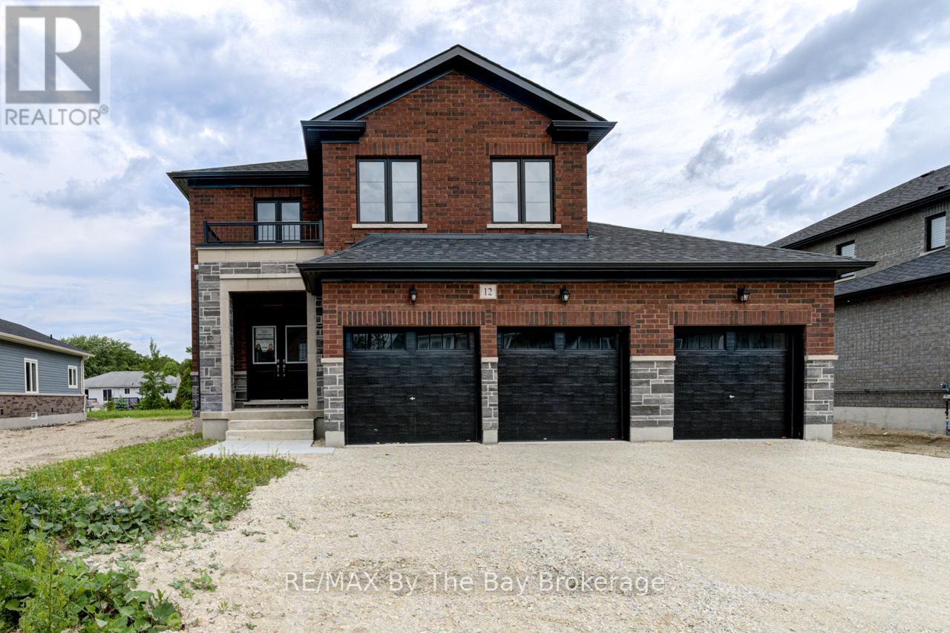894 Montreal Street
Midland, Ontario
OPEN HOUSE, SAT, JUNE 28TH, 11:00a.m.-1:00p.m. Think you know what to expect from a home in Midland's west end? Think again. This fully renovated beauty is so much bigger than it looks from the outside and packed with features designed for real life, real comfort, and real flexibility. Set in one of Midlands most sought-after neighbourhoods, this turn-key 4-bedroom, 3-bathroom home is ideal for families, multi-generational households, or anyone looking for extra room to live and breathe. Inside, you'll find stylish modern upgrades throughout: a brand-new kitchen with granite countertops and sleek finishes, new black-framed windows, front door, and garage door all part of a fresh, cohesive look from the curb to the countertops .On the main floor, you'll love the thoughtful layout with an open flow ideal for entertaining, relaxing, or letting different generations have their own space. The bright sitting room walks out to a spacious deck, perfect for coffee mornings or summer barbecues. Downstairs, the fully finished basement features two large family rooms, a full bathroom, and a separate walkout to the beautifully landscaped, fully fenced backyard giving you multiple options for media zones, home offices, a playroom, or guest areas. Working from home? High-speed internet makes remote life a breeze. Need room for teens, in-laws, or long-term guests? You've got it. All of this is located just minutes from schools, shopping, Midlands vibrant downtown, and the stunning waterfront trails of Georgian Bay. Whether you're upgrading, expanding, or simplifying with style this home is ready for you (id:59911)
Revel Realty Inc
6 Carmichael Crescent
Collingwood, Ontario
Spacious, custom-built family home in Collingwoods sought-after Lockhart neighbourhood. Set on a landscaped estate lot with mature trees, a full-width front porch and a private, fully fenced backyard featuring perennial gardens, a water feature, hot tub, and a large back deck ideal for entertaining. Kids will love the zipline and playhouse with climbing wall, plus direct gated access to Kinsmen Park with playground behind.Inside, enjoy oversized windows with Hunter Douglas blinds, filling the home with natural light. One of the largest homes on the street, offering expansive principal rooms, endless storage, and a large mudroom with a second laundry hookup. The double garage includes additional storage and backyard access. The tranquil primary suite features a walk-in closet and 5-piece ensuite. Just steps to local trails and walking distance to four schools including Admiral Collingwood, CCI, Our Lady of the Bay, and Notre-Dame de Huronie. (id:59911)
Royal LePage Rcr Realty
147 Hickory Street
Collingwood, Ontario
Beautiful full town lot! Perfect for investors, or first-time buyers looking to get into the market, this well cared for 3-bedroom 1 bath bungalow with detached double garage is brimming with potential. Outside, the large full town lot - 65 feet by 165 feet - provides excellent outdoor space with lots of room to relax or entertain - great space for a new home, home addition, or landscaping - add patio/deck, pool, fencing, or garden shed - endless possibilities! With quick access to transit in the heart of Collingwood, this location is hard to beat. Features include a large eat-in oak kitchen, separate dining room and living room, wood style laminate floors and three bedrooms. The kitchen offers ample cabinet space and a convenient covered side entry for access from the front or the back of the house. All appliances are included, with fridge, stove, washer, and dryer providing added value. Roofing, siding and furnace replaced 2013 and windows in 2015. With solid bones and plenty of potential, this home is ready for its next chapter. (id:59911)
Royal LePage Locations North
2237 Shore Lane
Wasaga Beach, Ontario
Welcome to 2237 Shore Lane -- A Coastal-Inspired Retreat Steps from Georgian Bay. Pristine 6 bedroom and 3 bath Vandermeer homes built bungalow with loft on the desired Shore Lane at the west end of Wasaga Beach. Walking distance to beach and only minutes to downtown Collingwood by car. Nestled in one of Wasaga Beach's most sought-after areas, this beautifully designed 6-bedroom home offers an impressive blend of luxury, functionality, and lifestyle. With 3 spacious bedrooms on the main level and 3 additional bedrooms on the fully finished lower level, there's plenty of room for family, guests, or a multi-generational living setup. Step inside and be greeted by an open-concept layout that flows seamlessly, perfect for both relaxed living and entertaining. Upstairs, the media room provides the perfect space for movie nights or gaming, while the lower level gym with a glass wall and rubberized floor offers a private workout experience right at home. Enjoy the lower level family room--ideal for kids, teens, or hosting overnight visitors--making this home as flexible as it is inviting. Located just moments from the beach, this property offers the rare opportunity to live year-round in a vibrant, lakeside community. Whether you're looking for a full-time residence or a seasonal escape, 2237 Shore Lane delivers the perfect blend of comfort, style, coastal charm, and a quality build. Vandermeer Homes has been a trusted home builder in Southern Georgian Bay for over 3 decades. Some photos have been virtually staged. (id:59911)
Chestnut Park Real Estate
63 Rodney Street
Collingwood, Ontario
Unlock the opportunity to transform this charming in-town property into the home of your dreams! Located in one of Collingwood's established neighbourhoods, 63 Rodney Street is a diamond in the rough, ideal for investors, renovators, or first-time buyers looking to build equity. This all brick bungalow offers 4 bedrooms, 1 bathroom all on a large 50 x 150 lot. Located close to downtown, shops and restaurants, walking distance to Sunset Point or Millennium Park, and easy access to the trails. This could be your chance to get into the Collingwood market. This fixer-upper could become your next great investment or a cozy family home in an unbeatable location. (id:59911)
RE/MAX Four Seasons Realty Limited
21 Robert Avenue
Collingwood, Ontario
Located less than a minute's walk to Georgian Bay, this bright and smartly laid out 3+1 Bed, 3 Full Bath home with attached garage located on the East side of Collingwood offers the perfect balance of relaxed elegance and natural charm. The open concept main floor is flooded with light from oversized windows, and features a breakfast bar, dining room, cozy gas fireplace and a walk-out to an expansive deck overlooking a lush green yard and views of Georgian Bay to the North. Enjoy your morning coffee while listening to the birds sing, and then entertain friends and family, where your deck offers plenty of space for everyone. The large lot gives the feeling of being one with nature, surrounded by mature trees and expansive green lawn in front and in back. The lower level Recreation Room is bright and offers a great place to relax and unwind. On this level you'll also find a bedroom, 3-piece bathroom, laundry, and convenient inside garage entry. Two nearby public water access points (known mostly by locals) invite you to swim, kayak, or paddleboard in the crystal-clear waters of Georgian Bay just steps from your door. Minutes from all the amenities of downtown Collingwood, trails, ski hills, golf and more! This exceptional home offers not just a place to live, but a lifestyle to love. Welcome to Collingwood, where nature, community, and comfort come together in perfect harmony. (id:59911)
Royal LePage Locations North
18 Melville Street
Clearview, Ontario
This elegant 3-bed, 2.5-bath custom home offers the perfect blend of luxury, functionality, and timeless design. Ideally located just minutes from Collingwood, Blue Mountain, and Osler Bluff, and within walking distance to local schools, trails, shops, and parks, this property is a rare find in a highly desirable area.Step inside to an open-concept floor plan flooded with natural light and finished with wide plank oak flooring. The chef-inspired kitchen features high-end appliances, quartz countertops, custom cabinetry, and a spacious walk-in pantry perfect for effortless entertaining.The primary suite is a serene retreat with a spa-like ensuite offering heated floors, double vanities, a soaker tub, and glass-enclosed shower. Additional features include aluminum tilt-and-turn windows, spray foam insulation, a forced air furnace, central A/C, and heated polished concrete floors for year-round comfort.A fully roughed-in basement with separate entrance offers future income or in-law potential. Outside, enjoy a 2-car garage, concrete laneway with parking for 6, and beautifully landscaped surroundings.Every detail has been thoughtfully curated to elevate your lifestyle and provide long-term value. Experience elegant living in this meticulously designed home in the heart of Southern Georgian Bay (id:59911)
Royal LePage Locations North
Century 21 Millennium Inc.
324 - 4 Kimberly Lane
Collingwood, Ontario
Welcome to your new adult lifestyle oasis! This exquisite, brand-new 2-bedroom, 2-bathroom corner condo in Royal Windsor atBalmoral Village offers the ultimate in modern living right in the heart of Collingwood. Bathed in natural light from its primesoutheast exposure, this end unit features a spacious open-concept layout and luxurious quartz countertops throughout.Beyond your beautifully appointed home, discover an array of world-class amenities designed for your health and enjoyment. Theimpressive recreation center provides an indoor/therapeutic pool, cutting-edge fitness equipment, a golf simulator, and aclubhouse with engaging social programs. Imagine evenings on the 5th-floor rooftop terrace, complete with breathtaking BlueMountain views, BBQ stations, a cozy fire pit, and comfortable lounge chairs ideal for mingling with neighbors or hostinggatherings. Adjacent is a convenient party room with a full kitchen and lounge area, perfect for larger celebrations.This vibrant community prioritizes ease of living and an active lifestyle. With shops, restaurants, Cranberry Golf Course, andpopular ski hills just moments away, you'll have everything you need at your fingertips. Seize the chance to own a trulyexceptional condo in Collingwood's highly sought-after Balmoral Village. Additional $169.50 per month for use of the facilities at Balmoral Residences at 8 Harbour St. W - the Clubhouse, FitnessRooms,Therapeutic pool,Golf simulator, wellness/social programThe 5th floor includes a rooftop deck, bbq, firepits. (id:59911)
Century 21 Millennium Inc.
17 Montgreenan Drive
Oro-Medonte, Ontario
Welcome to 17 Montgreenan Dr, a beautifully updated home nestled in the peaceful community of Fergus Hill Estates in Oro-Medonte. Set just outside the city between Orillia and Barrie, this quiet, well-managed park offers a friendly neighbourhood feel with the convenience of nearby shopping, recreation, and healthcare services.This bright and spacious home has been completely renovated from the studs out within the past five years and is move-in ready. Inside, you will find two generous bedrooms, a large open-concept living room, dining area, and kitchen that create a warm and functional heart to the home. Flowing seamlessly from the main living space is an oversized family room, ideal as a multi-purpose area or easily converted into a third bedroom, home office, or hobby room. A patio door leads to a private 10'x 10' deck that overlooks lovely gardens and a large, quiet yard, perfect for relaxing or entertaining. There is also a handy storage shed in the backyard and a welcoming front deck, approximately 9x6, ideal for enjoying your morning coffee or evening breeze. Additional features include: Central air, natural gas heating & fresh paint throughout. Optional window coverings included. Monthly land lease of $610 includes water, property taxes & land lease fee. Fergus Hill Estates is known for its clean streets, strong management & pride of ownership. Just minutes away from Costco, shopping, Sports Complex, Lake Head University, and the scenic trails of Scout Valley offering the perfect balance of nature & convenience. Whether you're downsizing, starting fresh, or simply seeking a quiet, affordable home in a well-kept community, this property offers comfort, privacy, and flexibility without compromising location. New Hospital Site has been chosen close by as well. Book your private showing today and experience the lifestyle waiting for you at 17 Montgreenan Dr. (id:59911)
Lakeview Realty Inc.
16 Misty Ridge Road
Wasaga Beach, Ontario
Set in a quiet community of Wasaga Sands surrounded by nature, this 3,029 sq. ft. Aspen Model (Elevation B) by Baycliffe Communities offers a spacious and functional layout on a premium lot with brick and vinyl exterior. Featuring 4 bedrooms, 4 bathrooms, and upgrades throughout including hardwood floors, wrought iron staircase spindles, and a white kitchen with upgraded cabinetry and pantry. The main floor has 9ft ceilings, large kitchen with open concept to the living room and formal dining room, dedicated office, laundry room with garage access, and interior man door. Upstairs, all bedrooms have walk-in closets. One bedroom includes a Jack & Jill bathroom, another features a double vanity, and the large primary suite offers two walk-in closets and a beautifully upgraded ensuite with glass shower and double vanity with drawer bank.A beautifully finished home in a natural setting, close to trails, amenities and Wasaga's best lifestyle features. (id:59911)
RE/MAX By The Bay Brokerage
12 Misty Ridge Road
Wasaga Beach, Ontario
Presenting The Redwood Model by Baycliffe Communities in the Villas of Upper Wasaga with over 2,938 sq ft of living space and set on a premium 62-ft x 180-ft lot, this all-brick and stone move in ready home offers a rare 3-car garage and striking curb appeal. Inside, the Redwood Model features a bright, open-concept layout, upgraded 9' ceilings on the main floor, with a crisp white kitchen, 6-ft quartz island, and upgraded wrought iron railings. Enjoy the convenience of main floor laundry, a 2-piece powder room, and interior access to the garage. Upstairs, you'll find four spacious bedrooms, each with an ensuite or semi-ensuite, providing exceptional comfort and privacy. The deep backyard offers scenic views and endless outdoor potential, all nestled in a sought-after community surrounded by nature. (id:59911)
RE/MAX By The Bay Brokerage
5 Misty Ridge Road
Wasaga Beach, Ontario
Featuring an all-red brick and stone exterior with charming double front windows, this home offers over 2,900 sq. ft. of upgraded living space. The main floor includes rich hardwood flooring, 9ft ceilings, upgraded trim package, crisp white kitchen open to the living room and gorgeous 2 storey windows looking onto the forest, main floor laundry with access to the garage and a 2-piece powder room perfect for everyday convenience. Upstairs, you'll find four spacious bedrooms each with its own ensuite, including a Jack & Jill bath ideal for families, open loft area looking onto the living room below. The large primary suite features a 2 walk-in closets and glass shower in the ensuite bath. The walk-out basement opens to peaceful green space, ideal for nature lovers or future basement potential. A perfect blend of privacy, space, and upgraded finishes, Tarion Warranty! This home is ready for immediate occupancy and is waiting for you to move in. (id:59911)
RE/MAX By The Bay Brokerage
