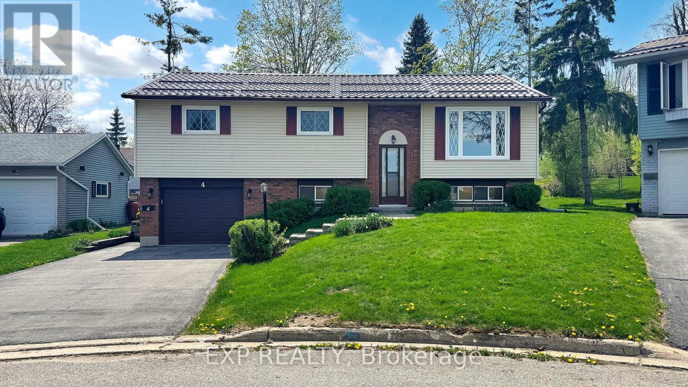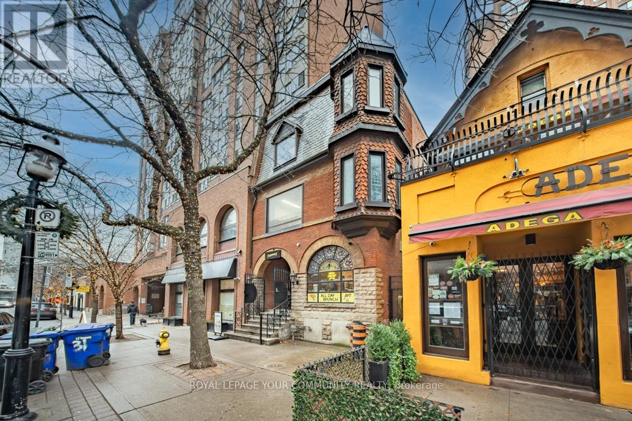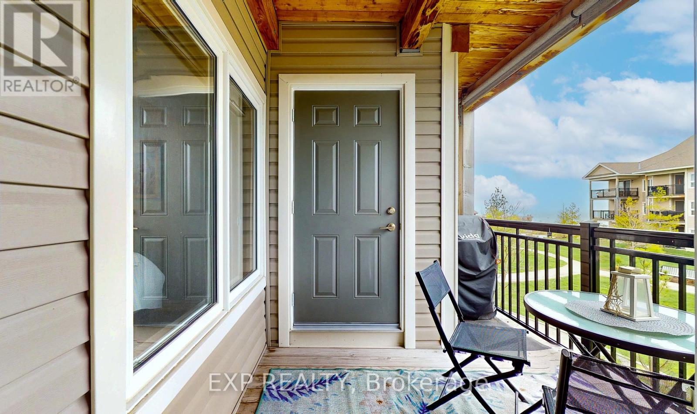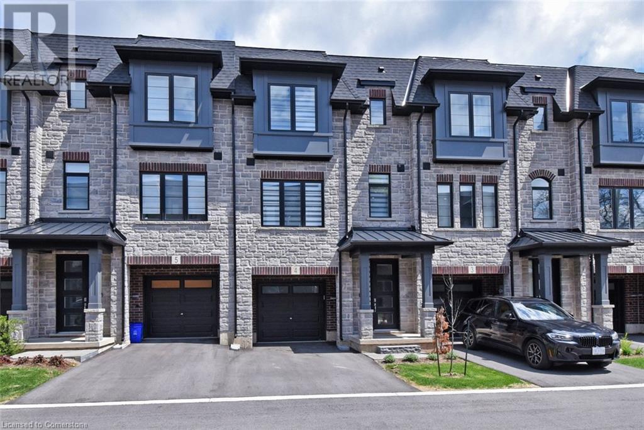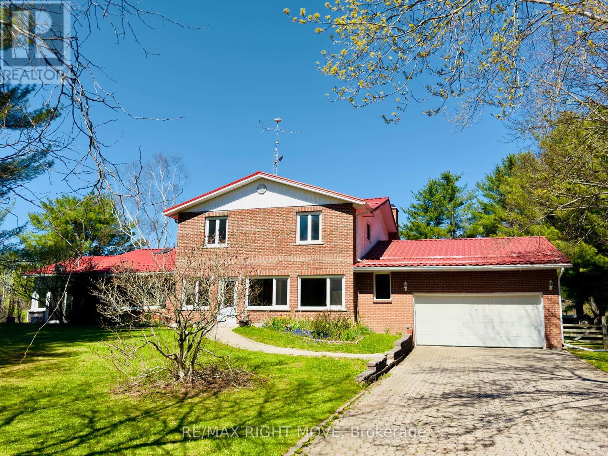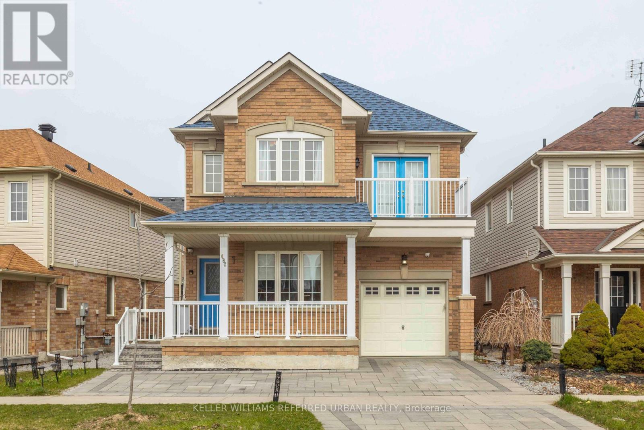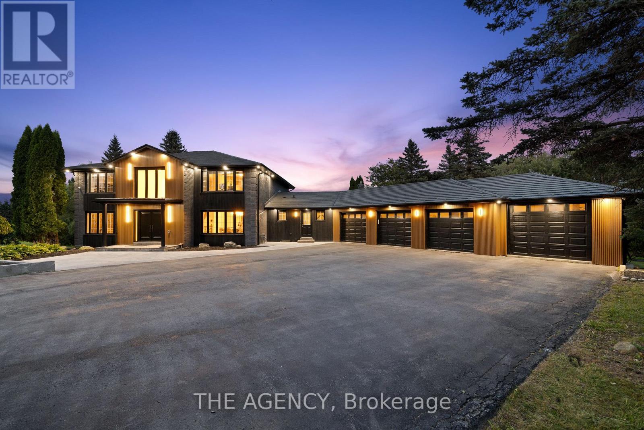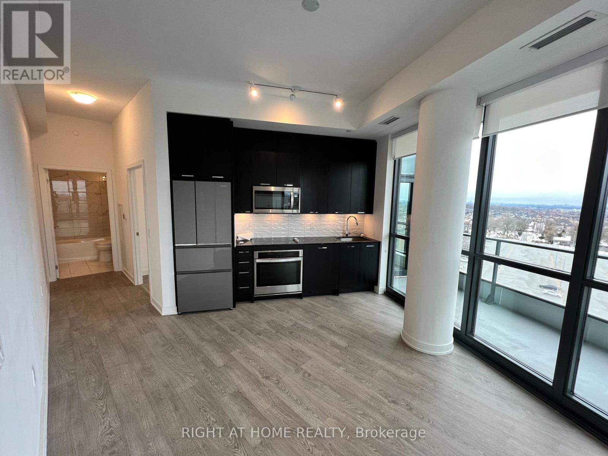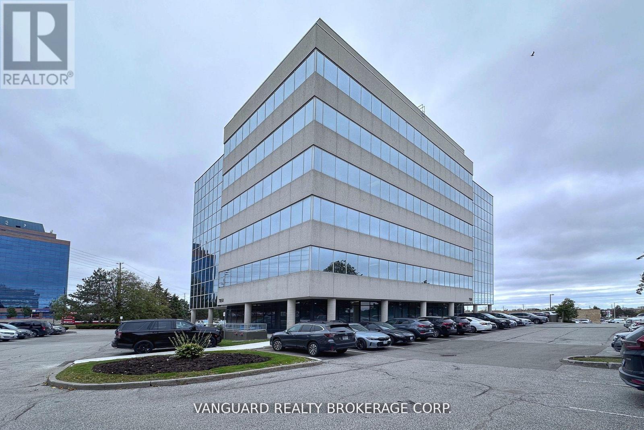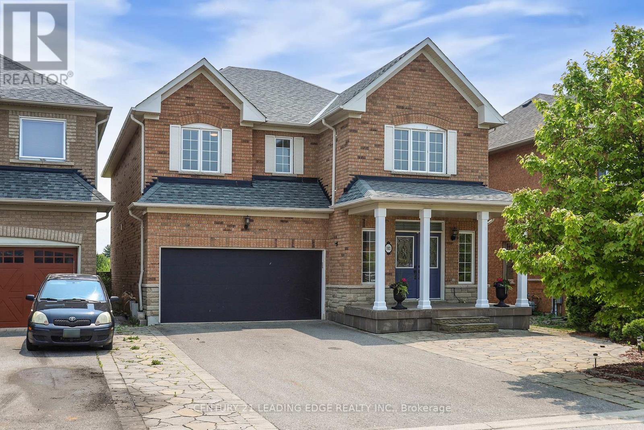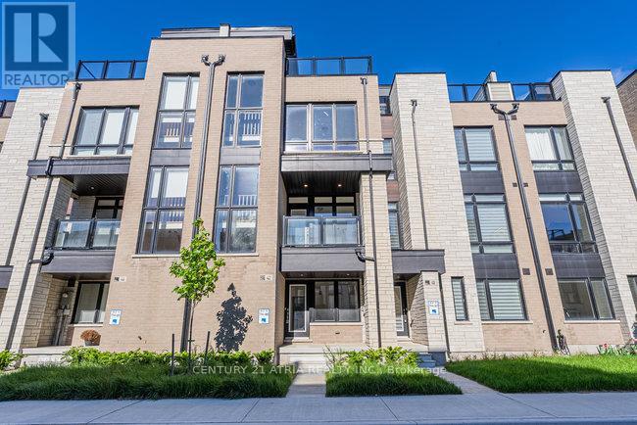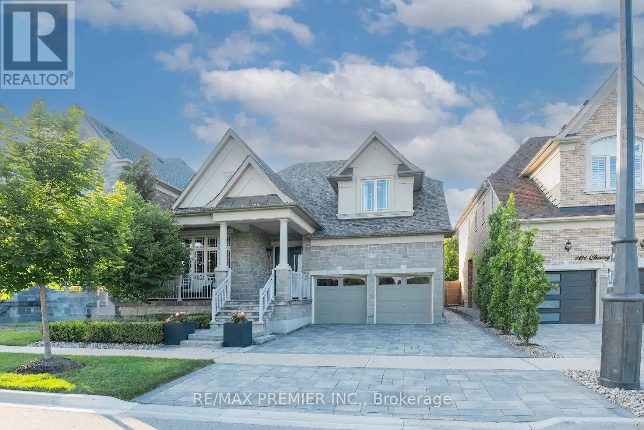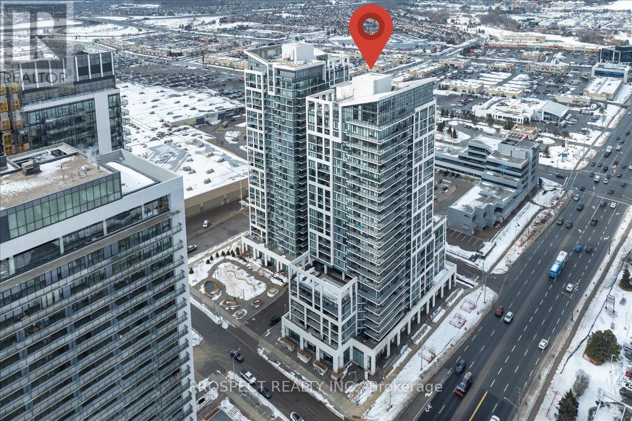4 Gaudaur Court
Orillia, Ontario
This well-maintained 3-bedroom raised bungalow rests on a lovely landscaped lot, offering outstanding curb appeal and a warm welcome. Inside, the living and dining areas showcase gleaming hardwood floors, creating an inviting space for everyday living and entertaining. The adjacent Kitchen opens onto a spacious deck ideal for outdoor dining and barbeques, entertaining, or relaxing. The finished lower level includes a cozy gas fireplace, perfect for family gatherings or movie nights, plus a dedicated office space for a productive work-from-home lifestyle. A paved double driveway leads to the attached garage with convenient interior access. This move-in-ready home offers the perfect blend of comfort and functionality- an ideal fit for families or anyone seeking a balance of indoor charm and outdoor enjoyment. (id:59911)
Exp Realty
911 - 320 Richmond Street E
Toronto, Ontario
Welcome to modern downtown living at its best. This spacious 1 bedroom plus den condo offers nearly 700 square feet of open-concept living, thoughtfully designed for both comfort and style. With rare floor-to-ceiling windows, the suite is bathed in natural light and showcases beautiful, unobstructed views of the downtown skyline. The large den is ideal for a home office or guest space, while the primary bedroom features a generously sized walk-in closet offering plenty of storage. This unit presents a rare opportunity to own in a sought-after location without compromising on size, quality, or amenities. Residents enjoy access to a full suite of luxury amenities, including a24-hour concierge, a beautifully landscaped rooftop terrace a plunge pool and cabanas, a fully equipped gym, steam and dry saunas, a party room with catering kitchen and bar, billiards lounge, guest suites, and ample visitor parking. Perfect for first-time buyers or investors, this condo delivers exceptional value in the heart of the city. A true gem in one of downtowns most vibrant communities don't miss your chance to make it yours. (id:59911)
Royal LePage Signature Realty
24 Willow Bay Drive
Springwater, Ontario
SPACIOUS FAMILY HOME SET ON PRIVATE CUL-DE-SAC WITH AN INGROUND POOL! Tucked into a quiet cul-de-sac in the coveted community of Midhurst, this 2-storey Cape Cod-inspired home delivers comfort, space, and sophistication on a beautifully landscaped lot with mature trees, a sprinkler system, and no direct rear homes for added privacy. With nearly 4,200 finished sq ft, this showstopper offers an expansive layout ideal for family living, featuring five spacious bedrooms, abundant closet space, and incredible in-law potential with a partially finished basement and two separate staircases. Inside, enjoy hardwood flooring, pot lights, California shutters, and two inviting gas fireplaces. The kitchen features timeless white cabinetry, built-in appliances, a centre island, and a walkout to the expansive deck overlooking the backyard. Cool off all summer long in the inground saltwater pool designed for fun, relaxation, and memory-making with family and friends. Enjoy the convenience of a central vacuum system, main floor laundry with garage access, and a spacious driveway with an attached double-car garage. Just minutes to scenic parks and trails and only 10 minutes to all the amenities along Bayfield Street in Barrie, this is a rare opportunity to live beautifully in one of the area's most desirable neighbourhoods! (id:59911)
RE/MAX Hallmark Peggy Hill Group Realty
31 Elm Street
Toronto, Ontario
Exceptional investment opportunity in the heart of downtown Toronto! This rare, fully renovated, freestanding 3-storey building is situated steps from Yonge and Dundas Square, offering unparalleled proximity to major landmarks such as SickKids Hospital, City Hall, and the bustling Yonge-Dundas entertainment district. Featuring 6,400 square feet across four levels, this versatile property is zoned CR for commercial, retail, and residential uses, making it ideal for restaurants, schools, medical offices, or mixed-use operations. The main floor and basement are leased to a reputable tenant, while the top two floors, totaling 3,200square feet, are vacant and ready for immediate use with newly built office suites. Highlights include first-class renovations, heritage facade with original stained-glass windows, 4 parking spaces, high ceilings, and skylights on the upper floor. exceptional location, this property is a rare find in Toronto's most dynamic district. (id:59911)
Royal LePage Your Community Realty
202 - 5 Anchorage Crescent
Collingwood, Ontario
Furnished water view condo at Wyldewood Cove! This tastefully decorated 2-bedroom unit offers 1,081 sq ft of stylish, low-maintenance living just minutes from Collingwood and Blue Mountain. One of the largest 2-bedroom layouts in the building, with views of Georgian Bay from your living room and private patio complete with BBQ, custom sunshades, and a retractable screen for added comfort and privacy. Inside, you'll love the modern kitchen with polished concrete countertops, two beautifully renovated bathrooms including an oversized walk-in shower with glass enclosure, smooth ceilings throughout with pot lights, upgraded flooring, and a custom natural stone fireplace perfect for cozy evenings. Too many upgrades to list. Relax at the outdoor pool or stay active in the on-site gym. Store your kayaks or paddle boards by the shore to make it easy for you to slip out for sunset paddles. Being sold furnished - just move in and start living your best life. Whether you're downsizing or seeking easy, carefree condo living, this one has it all. Second parking spot available for purchase separately. (id:59911)
Exp Realty
187 Wilson Street W Unit# 4
Ancaster, Ontario
All rm sizes are irreg and approx.. Stunning Executive Townhome in the heart of Village of Ancaster. Built in 2023. Open concept 9ft high ceilings. Kitchen grand island and very elegant living and modern with fine touches. Finished family room, main level walkout and laundry area. Inside entry to garage with garage opener. Excellent curb appeal Available after July 15/25 and vacant possession to any potential buyer. (id:59911)
RE/MAX Escarpment Realty Inc.
53 Scarlett Line
Oro-Medonte, Ontario
A hidden gem nestled in the picturesque rolling countryside of Oro-Medonte, this exceptional 171-acre property offers a rare opportunity just minutes from Barrie, Midland, and Orillia, with quick access to Highway 400 and located less than 3 km from existing residential areas. The property consists of two parcels of land divided by a scenic river, with approximately half designated for agricultural use and the other half environmentally protected ideal for camping, hunting, or recreational use. The mostly level terrain provides excellent potential for development or personal use, including short-term rental opportunities such as dome tents, tiny homes, or mobile cabins, which are in high demand and consistently booked on platforms like Airbnb. Enjoy proximity to a wide range of amenities including ski clubs, golf courses, hiking and snowmobile trails, lakes, schools, Georgian College, RVH Hospital, and more. The land also features approximately $250,000 worth of harvestable cedar trees, a 1.5 km private road, and tremendous future development potential. Total land measurements, as per GeoWarehouse, are 2,002.85 ft x 2,074.43 ft x 2,886.95 ft. The seller is willing to clear a portion of the land and is open to providing a vendor take-back mortgage, making this an excellent investment opportunity for buyers to get in now! (id:59911)
Right At Home Realty
3146 Wasdell Falls Road
Severn, Ontario
Welcome to your dream property! Nestled on 41 sprawling acres and directly across from the Severn River, this 4+1 bedroom, 4.5-bath home is a true retreat. With 3340 sq. ft. of total living space, this two-story beauty offers everything you need for both relaxation and adventure.Step through the charming front porch and into the main level, where a spacious family room, dining area, and an inviting kitchen with backyard views await. Skylights flood the family room with natural light, while a cozy wood-burning fireplace adds warmth and ambiance. A stylish bar connects the kitchen to the family room, making it perfect for entertaining. Adjacent to the family room is a large sunroom featuring a swim spa, a great spot to unwind year-round. A convenient 2-piece bath is also on this level.Upstairs, you'll find two luxurious primary suites, each with walk-in closets and en suites. Two additional bedrooms share a spacious 4-piece bathroom. The fully finished basement is another highlight, offering a large family room with a second wood-burning fireplace, and an elevator that services all three levels, making it easy to get around. There's also a separate entrance from the basement to the pool area, with a 3-piece bath perfect for rinsing off after a swim.Step outside to your own private oasis! Enjoy summer days by the saltwater pool, recently upgraded with a pump and liner. A large deck with a built-in pizza oven sets the stage for outdoor cooking and entertaining. Plus, the detached shop with an attached chicken coop, as well as over $40,000 worth of tractors and tools, are all included to help you run your hobby farm.An added bonus: a fully-owned solar panel system generates approximately $8,000 to $10,000 in annual income, providing both sustainability and a solid return on investment.Additional perks include a Generac generator, a giant C can for extra storage, and easy highway access for commuting to Toronto. (id:59911)
RE/MAX Right Move
462 Reeves Way Boulevard
Whitchurch-Stouffville, Ontario
Beautifully updated and meticulously maintained home offering modern features and timeless finishes! Major upgrades include outside interlocking (2022), a new furnace (2023), roof (2022). The main floor boasts elegant hardwood flooring, a separate family room, and direct access to the garage featuring built-in storage shelves and a second fridge (2022) (included). The bright kitchen is highlighted by quartz counters, while the smart home system (Smart Life eWeLink) controls Wi-Fi activated lights, thermostat, and a security system for ultimate convenience. The second floor, updated with hardwood (2020), offers a spacious primary bedroom with a custom walk-in closet (2020), 4 piece ensuite bath with a newly installed glass shower door (2025), and a large second bedroom with a big closet. The third bedroom features its own balcony. The upstairs shared bath was fully redone in 2022. The fully finished basement (2022) has a stylish 3-piece bath, open concept bedroom, and a large L-shaped cold cellar. Close to parks, schools, shopping, this home combines smart technology, and thoughtful upgrades - making it move-in ready for its next owners! (id:59911)
Keller Williams Referred Urban Realty
72 Seaton Drive
Aurora, Ontario
Attention nature lovers! Enjoy park-like views right in your own backyard, plus there's a huge 15-acre park located across the street. This rare pie-shaped ravine lot is situated in the popular Aurora Highlands neighbourhood. The home has undergone approximately $150,000 in recent upgrades, including a finished basement (2025), kitchen renovation (2023), ensuite bathroom renovation (2023), a new electric fireplace (2025), and a new roof (2022). This home strikes the perfect balance just the right size for a modern family residence, located in one of Aurora's most sought-after areas. It offers an attractive entry-level price for a detached home with all the features on your wish list: a double garage, a primary bedroom with a walk-in closet and a renovated three-piece ensuite, three spacious bedrooms, a dining room, a living room, and a main floor family room with a fireplace and walkout to stunning ravine views. Additionally, there is a fully finished basement! Conveniently located close to Regency Acres Public School, St. Joseph Catholic Elementary School (French), Aurora High School, Confederation Park, Case Woodlot, shopping, and more! The main living areas were freshly painted in 2025, and most windows including the front and glass sliding doors have been updated (approx 2011). Furnace was installed in 2015, and roof was replaced in 2022. (id:59911)
Century 21 Heritage Group Ltd.
372 Burns Boulevard
King, Ontario
Welcome to this stunning executive home situated on a premium 2.56-acre ravine lot, offering privacy and tranquility in one of King City's most coveted locations. With over 7,500 square feet of living space, this residence is a true masterpiece, designed for both elegance and comfort. The home features 4 generously-sized bedrooms on the upper level, plus an additional bedroom in the basement, providing ample space for family and guests. The beautifully renovated kitchen is a culinary showpiece, with high-end finishes and modern appliances, perfect for culinary enthusiasts. The expansive living areas are flooded with natural light, offering seamless transitions between indoor and outdoor spaces. The above-ground basement offers incredible versatility, featuring a full kitchen, a 3-piece bathroom, and the fifth bedroom, making it perfect for an in-law or nanny suite with its own private entrance. Outside, you'll find a sparkling in-ground pool set against the backdrop of the scenic ravine, offering a private oasis for relaxation and entertainment. Conveniently located just minutes from the Go Station, residents enjoy easy access to transportation, as well as the town's finest restaurants, charming cafes, and prestigious private schools. Short term option is available. (id:59911)
The Agency
801 - 120 Eagle Rock Way N
Vaughan, Ontario
Welcome to this stunning 2-bedroom, 2-bathroom unit offering 985 sq. ft. of stylish, comfortable living space! Featuring floor-to-ceiling windows and a sought-after south exposure, this unit offers an abundance of natural light and breathtaking views. Conveniently located near Maple GO Station and public transit. This unit includes one underground parking space, a locker, and an en-suite laundry for added convenience. Enjoy an oversized balcony with amazing, unobstructed views, perfect for relaxing or entertaining. Situated close to major highways, schools, parks, entertainment, shopping, and dining, this property offers the ultimate in convenience and lifestyle. The building boasts exceptional amenities, including a concierge, rooftop terrace, guest suite, fitness center, party/meeting room, visitor parking, and more! Don't miss this incredible opportunity! (id:59911)
Right At Home Realty
61 Tiberini Way
Bradford West Gwillimbury, Ontario
ATTENTION YOUNG FAMILIES AND COUPLES who are starting new life!!!! Perfect area for you to grow your family in kids safe neighborhood, walk to school and play ground, minutes away from shopping mall, food stores, restaurants, 5 minutes drive to hwy 400, community center, less then 3 years old, almost new, luxury, 3 bedrooms, 3 baths, 2 story semi detached house, custom double entrance door, modern hardwood floor and 9 ft ceiling on main level, open concept, luxury kitchen cabinets, s/s appliances, custom remote controlled blinds, custom build media center, LED pot lights, and much more. Simply come and see your self!!! Not finished basement but yet perfect to set your own rec room, put all your exercise equipment down there and practice, or set play ground for your kids, or simply get your own idea and do as you like with this huge area. (id:59911)
International Realty Firm
224 - 7050 Weston Road
Vaughan, Ontario
Office Suite In highly regarded Office Building Located Near Highway 400/407 & Steeles Avenue West, Minutes Away From Ttc Bus Stop. Features Bright & Open Professional Office Space With 5 Offices & Boardroom. Great Location In A Very Busy Location With Many Business Professionals Nearby. Ample Surface Parking. (id:59911)
Vanguard Realty Brokerage Corp.
580 Murrell Boulevard
East Gwillimbury, Ontario
Modern 1-Bedroom Apartment, 2 Washrooms, located in a peaceful, quiet community beside a scenic green space, this modern 3-year-old lower-level apartment offers a stylish and comfortable living space. Designed with 9-ft ceilings and an open-concept layout, this unit features a sleek kitchen with stainless steel appliances and ample natural light. Minutes to the GO Station and a variety of retail stores, grocery options, and diverse restaurants. (id:59911)
Century 21 Heritage Group Ltd.
Bsmt W/o - 82 Cosford Street
Aurora, Ontario
Beautifully renovated ~1,500 sq. ft. walk-out basement unit in a quiet, family-friendly neighborhood in prime Aurora, backing onto a peaceful ravine and lush green space. This bright and airy unit features 2 spacious bedrooms, 1 modern washroom, and a large open-concept great room with multiple oversized windows that flood the space with natural light. The upgraded kitchen boasts granite countertops, a stylish backsplash, and a functional layout perfect for everyday living. Enjoy the convenience of a private entrance, in-unit ensuite laundry, and a thoughtfully designed floor plan. Ideally located just minutes from Hwy 404, GO Station, Walmart, home depot, restaurants, banks, shopping, and surrounded by parks and scenic trails. Tenant responsible for 1/3 of utilities (hydro, gas, water). (id:59911)
Aimhome Realty Inc.
103 Barnwood Drive
Richmond Hill, Ontario
Beautifully Maintained And Thoughtfully Designed, This 4-Bedroom Home Is Tucked Into One Of Richmond Hills Most Desirable Neighbourhoods. Backing Directly Onto The Oak Ridges Conservation Reserve, It Offers Exceptional Privacy And Stunning, Year-Round Views Of Nature.Inside, The Layout Is Both Spacious And Functional. Two Of The Bedrooms Are Surprisingly Large And Feature Their Own Private 4-Piece Ensuites, While An Additional 3-Piece Bathroom On The Second Level Adds Everyday Convenience. The Bright Kitchen Includes A Breakfast Area And Walks Out To A Raised Deck And Flagstone BackyardPerfect For Entertaining Or Relaxing. You'll Also Find Main Floor Laundry And Direct Access To The Double Car Garage, Adding Everyday Ease And Practicality.The Finished Basement Adds Versatility With A Wet Bar, Built-In Storage, A Bedroom, Den, And 3-Piece BathroomIdeal For Extended Family, A Home Office, Or Recreation.Ideally Located Just Minutes To Gormley And Bloomington GO Stations, With Quick Access To Highway 404 For Effortless Commuting. Close To Top-Rated Schools, Parks, And The Newly Revitalized Lake Wilcox Park With Trails, Boardwalk, Splash Pad, And Seasonal Activities. The Nearby Oak Ridges Community Centre Offers A Pool, Gym, And Programs For All Ages.A Rare Opportunity To Enjoy The Perfect Balance Of Natural Beauty And Everyday Convenience. This Is One You Truly Have To See In PersonBook Your Private Showing Today. (id:59911)
Century 21 Leading Edge Realty Inc.
49 Terry Clayton Avenue
Brock, Ontario
HUGE PRICE DISCOUNT!! Welcome To 49 Terry Clayton Ave, Beaverton! This Gorgeous 4-Bedroom, 4-Bathroom Home By Marydale Homes Offers The Perfect Balance Of Modern Comfort And Suburban Appeal. Nestled On A Premium Oversized Lot In A Family-Friendly Neighborhood, Its Ideal For Those Seeking Both Convenience And Serenity. Step Inside Through The Double Door Entrance To An Open-Concept Layout Filled With Natural Step Inside Through The Double Door Entrance To An Open-Concept Layout Filled With Natural Adjoining Dining And Living Areas Create A Warm, Inviting Space For Entertaining And Everyday Living. Hardwood And Ceramic Floors Run Throughout The Main Floor, Adding To The Homes Charm. Upstairs, The Large Bedrooms Provide Comfort And Space, With The Primary Suite Boasting A Walk-In Closet And A Spa-Inspired Ensuite Bathroom. Main Floor Laundry And Direct Garage Access Add Further Convenience. Located Within Walking Distance To Parks, Schools, The Marina, And A Golf Course, 49 Terry Clayton Ave Offers Suburban Comfort With Easy Access To Local Amenities. Don't Miss This Exceptional Opportunity! (id:59911)
Homelife/future Realty Inc.
42 Ingersoll Lane
Richmond Hill, Ontario
Experience refined living in this brand new, luxurious 3-bedroom, 4-bathroom townhouse in theprestigious Towns on Bayview. Boasting over 2500 square feet with soaring 10-foot ceilings,designer finishes, a grand open-concept layout, and a sprawling private terrace perfect forentertaining. Entertainers kitchen with Stainless steel appliances, gas range and breakfastisland. Enjoy the convenience of a double car garage and an unbeatable location at Bayview &19th Ave in Richmond Hill steps from elite schools, lush parks, and premier amenities. A trueblend of elegance and comfort. (id:59911)
Century 21 Atria Realty Inc.
Lower - 105 Chesney Crescent
Vaughan, Ontario
Spacious 2-Bedroom Basement Apartment with Private Entrance Prime Location! Welcome to this beautifully finished 2-bedroom basement unit, offering comfort, privacy, and modern living. Featuring a separate side entrance, this unit includes: Open-concept main living area with a full kitchen, island, and large living and dining spaces. Oversized primary bedroom with ample closet space. Second bedroom with its own 3-piece ensuite bathroom. In-suite washer and dryer for your convenience. Full kitchen with modern appliances and plenty of storage. Located just minutes from Highway 427 and in close proximity to top-rated schools, this unit is perfect for small families or professionals seeking a quiet, convenient location. (id:59911)
RE/MAX Premier Inc.
505 - 9000 Jane Street
Vaughan, Ontario
Step inside Charisma, the top building to living in all of Vaughan. Tons of amenities to fit your daily lifestyle, from gym to multiple party rooms, serenity lounge, bocce courts, games room and many more. This units is a whooping 950 sq feet with wraparound windows to give a flood of natural light. Included in the rent is a parking, a locker, maintenance cost. All other utilities are to be paid by the tenant through the utility company. Steps to vaughan mills and multiple bus stops, this building is connected to all of Vaughan and downtown Toronto. The kitchen has more space than some homes. Don't miss this opportunity to live in a well kept and highly connected building. No pets and no smoking please! All tenants to provide pay stubs, job letter, previous landlord references. (id:59911)
Prospect Realty Inc.
95 Wilfred Murison Avenue
Markham, Ontario
Great location with practical layout back on south !Bright &spacious semi-detached home close to Pierre Trudeau H.S. parks, Public transit. 9 ' ceiling on first &2nd floor. Hardwood floor all through. large kitchen w/ centre island, S.S appliances , sunny breakfast area w/o to patio. new MBR ensuite w/glass shower/ oval bathtub, w/i closet. 4 bedroom on 2nd floor. (id:59911)
RE/MAX Crossroads Realty Inc.
Bsmt - 31 Jordana Drive
Markham, Ontario
Spacious & Bright, Separate Entrance Basement Apartment. Walk Distance To Top Ranked Schools! Minutes To Markville Mall, Parks, Restaurants, Highway. TWO Parking Space On Driveway. Tenant Pays 35% Of Utilities. Tenants Responsibilities Snow Removal Side & TWO Car Parking. Separate Entrance From Garage Door. (id:59911)
Century 21 Leading Edge Realty Inc.
64 Peppertree Lane
Whitchurch-Stouffville, Ontario
Absolute Show-piece in the Heart of Stouffville! This luxurious and spacious 4-bedroom semi features a grand double door entry and a bright eat-in kitchen with a Quartz Countertop and extended breakfast bar. Thousands spent on quality upgrades including new Engineerd Hardwood flooring on both main and second floors, quartz countertops in all bathrooms, interior pot lights, water softener, and fresh paint throughout. The large primary bedroom boasts a 5-pieceensuite with a soaker tub and separate shower. Roof shingles replaced in 2024 for added peace of mind. Beautiful open-concept layout that shows like a model-don't miss the virtual tour! with a spacious backyard perfect for summer enjoyment. Sun-filled and move-in ready, near top rated schools, GO Transit, shopping, Community & recreation centre, Ice Arena, parks, and library. An incredible home in a fantastic location-style, value, and comfort all in one !.located (id:59911)
RE/MAX Experts
