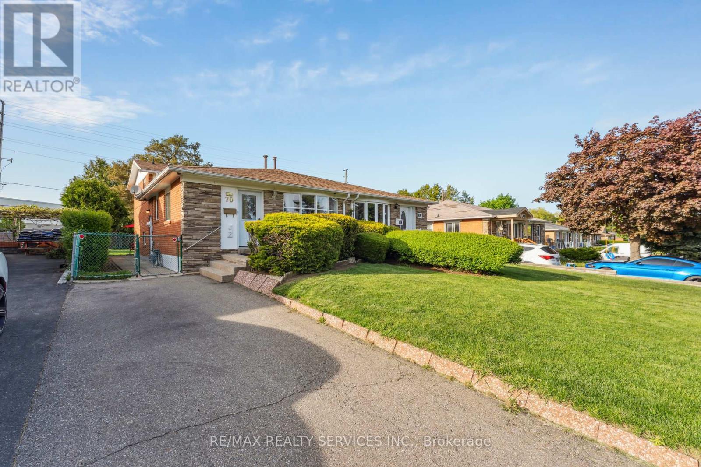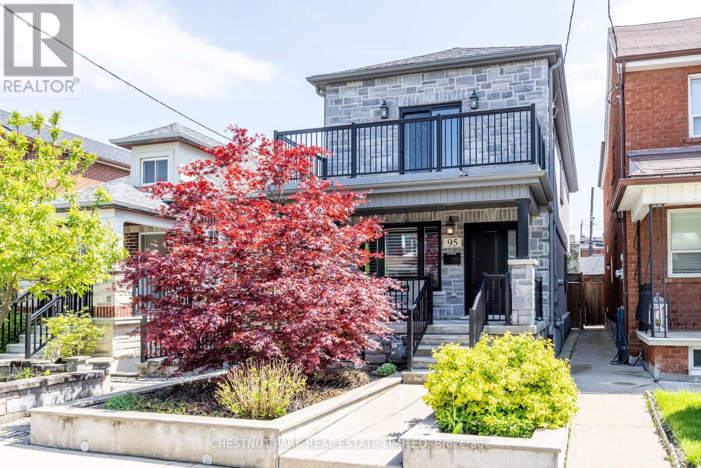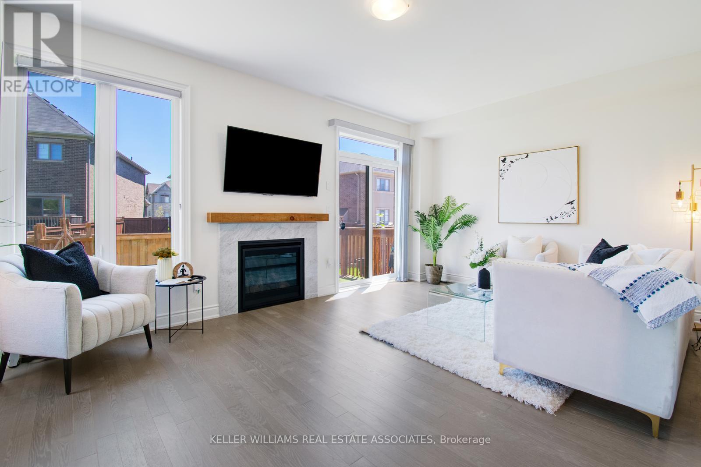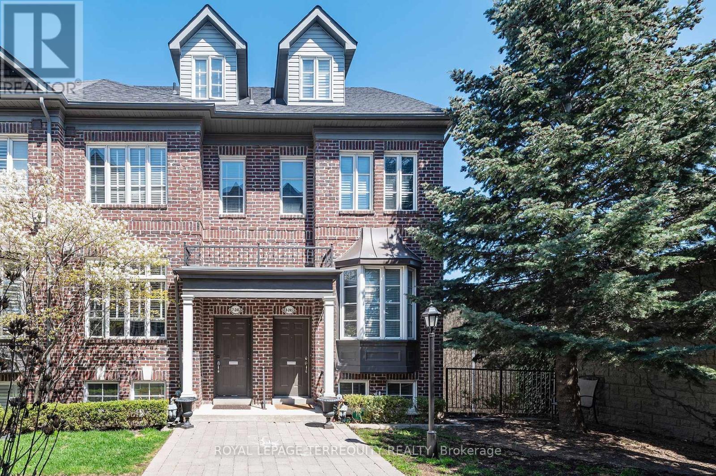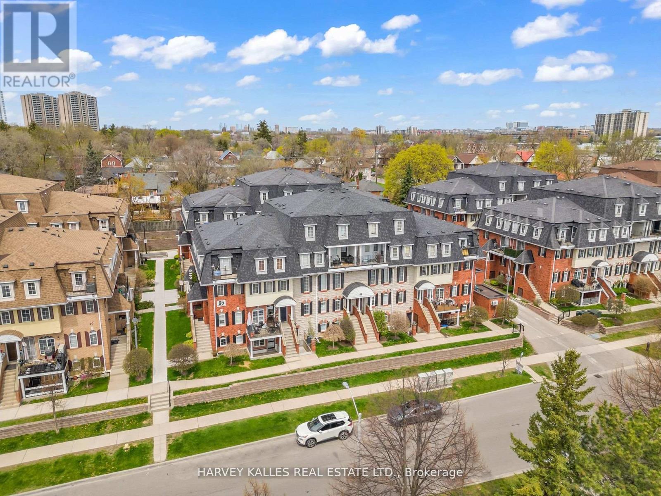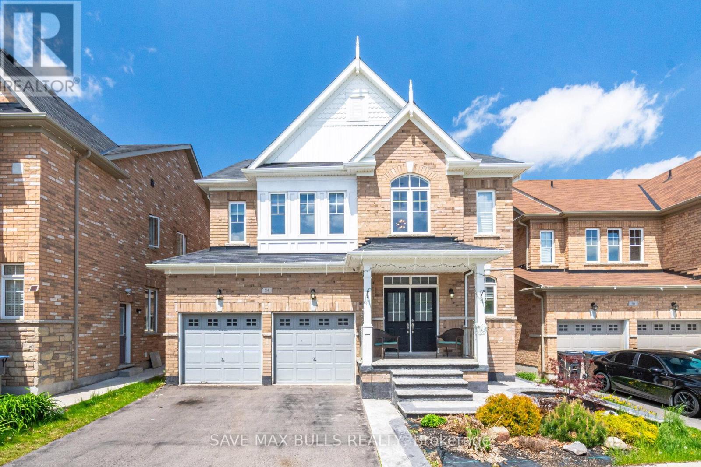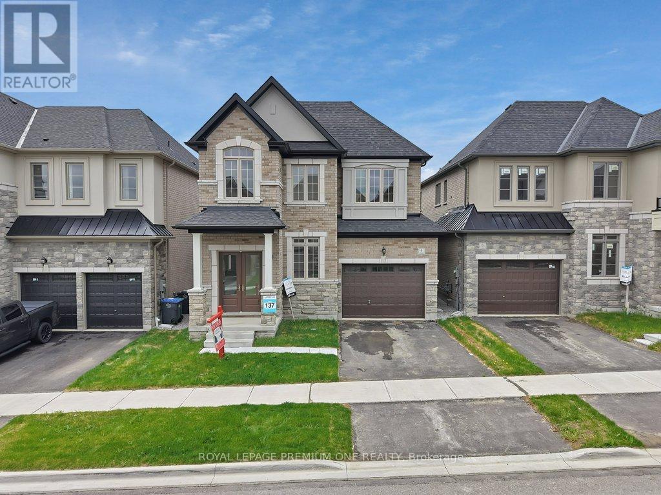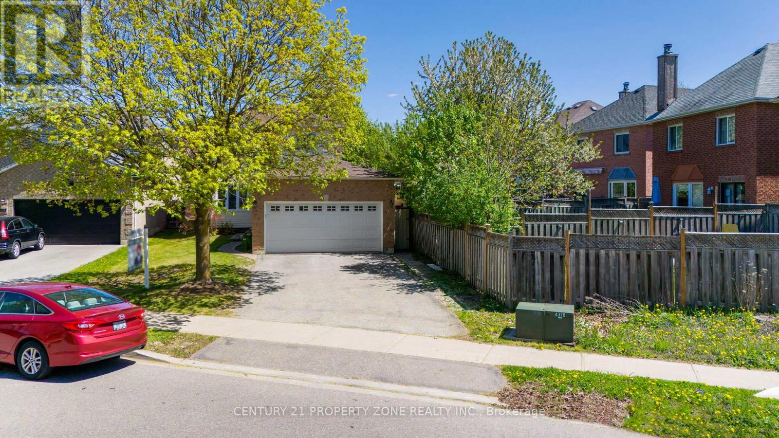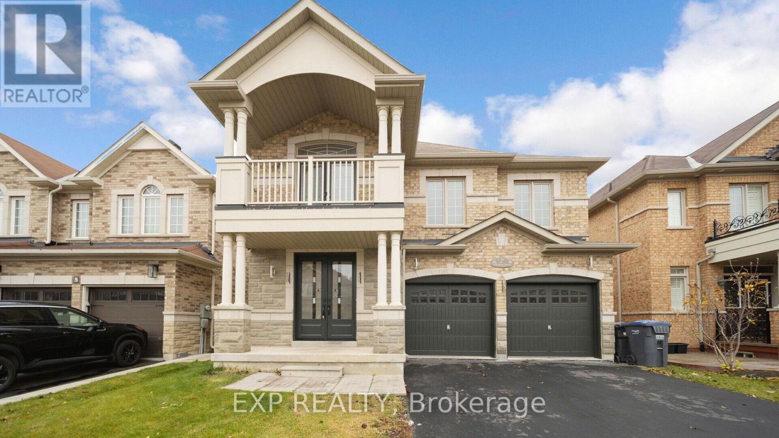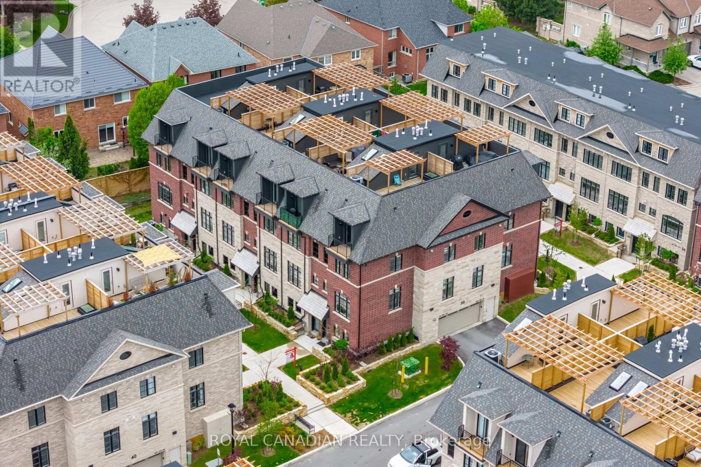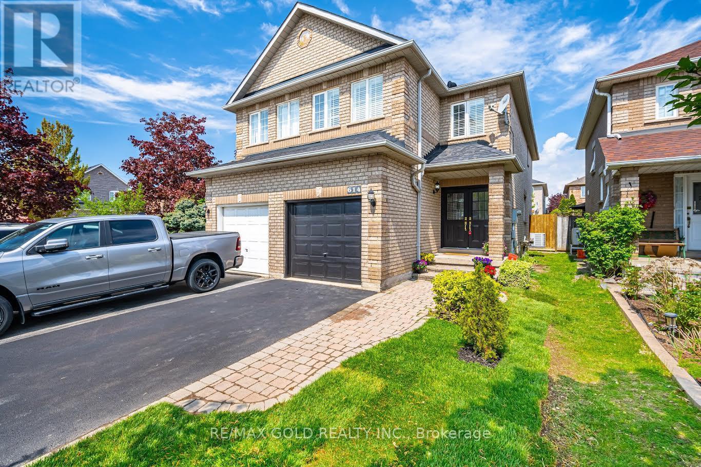70 Northwood Drive
Brampton, Ontario
Move in Ready , Attention First time Home Buyers & investors !! Semi-Detached Backsplit 4 Level Located On A Large 30X150 lot. 4 Bedrooms 2 full bathroom .New Fridge , stove & Microwave .Large master bedroom ,New Kitchen ,Meticulously clean, Red oak Hardwood floor ,Freshly painted , Large south facing bay window. Separate Entrance To Lower Level/Basement With Tons Of Potential To Generate Rental Income!. Very large private deep Lot Zoned for additional residential unit ,No house behind, High rental demand area, Basement ready for second kitchen Or additional rooms. **Spent 55K on renovation in 2025 ** as per seller. (id:59911)
RE/MAX Realty Services Inc.
95 Sellers Avenue
Toronto, Ontario
Smartly situated within the flourishing Corso-Italia neighbourhood lies 95 Sellers Avenue - a completely rebuilt, detached, 3+1 bedroom, 4 bathroom family home with an oversized, detached double-car garage. This sensational turnkey property was constructed in 2017, blending breezy contemporary styling with clever functionality. Offering 3 floors of living space with an opportunity convert the lower level to an in-law suite, this home offers versatility and elegance in one of Torontos most vibrant, family-friendly neighbourhoods. Built with the highest quality finishes and craftsmanship, including custom millwork and cabinetry with soft-close hardware, solid hardwood flooring, Caesarstone counters, polished tile floors and California shutters. The large eat-in kitchen with centre island and seating for 4 boasts a stainless steel 5-burner gas range, French-door refrigerator, dishwasher, wine fridge and microwave, and abounds with storage space including a walk-in pantry. Extending off the kitchen is a rear-entry mudroom with tiled floor, closet, and a 2-piece bathroom - a perfect way to keep things de-cluttered. The upper level has 3 bedrooms and 2 bathrooms, including a large, bright primary with 3-piece ensuite and walkout to the balcony. The lower level was designed with both function and flexibility: currently set up as an ideal space for a kids recreation room, a family TV room, a home office and/or home gym, the two separate entrances allow for an easy conversion to a basement in-law or nanny suite, with existing rough-in mechanicals behind the walls.The double-height and double-width detached laneway garage has an upper loft with a retractable staircase to store large items, a smooth, poured concrete floor, as well as a sub-panel and 240V outlet for your electric car-charging needs. There is direct access to the backyard through the garage, as well as access from gates on either side of the property. Professionally landscaped, with in-ground irrigation. (id:59911)
Chestnut Park Real Estate Limited
5 Quinton Ridge
Brampton, Ontario
Welcome to an exquisite 2,300 sqft (above grade) semi-detached masterpiece crafted by Great Gulf in the coveted Westfield Community of Brampton. Step inside to discover soaring 9-foot ceilings on the main floor, complemented by gleaming hardwood floors throughout and an elegant oak staircase adorned with iron spindles. The gourmet upgraded & modified kitchen is a chefs dream, featuring upgraded quartz countertops, a double stainless steel sink, a chic backsplash, and premium finishes. Sophisticated touches such as Updates Elfs and Zebra Blinds enhance the homes refined ambiance. The second floor offers four spacious bedrooms, including a private in-law suite with its own bathroom, for a total of three full bathrooms with quartz counters & Standing shower upgrades. The primary bedroom is a luxurious retreat, complete with a walk-in closet and a spa-inspired 5-piece ensuite and an another Bedroom with 4-piece Ensuite. Each bedroom features a doored closet for ample storage. Ideally situated just steps from a serene park and minutes from top-rated schools, major plazas, banks, Brampton Public Library, grocery stores, the prestigious Lionhead Golf Club, and the forthcoming Embelton Community Centre, this home offers unparalleled convenience. With no sidewalk, easy access to Highways 401 and 407, and direct garage access to a practical mud/laundry room, every detail has been thoughtfully designed. The legal basement includes two bedrooms, and storage, making it a perfect income-generating opportunity or extended family space. Experience luxury, functionality, and prime location in this remarkable Great Gulf home with over $22K in upgrades. (id:59911)
Keller Williams Real Estate Associates
8 - 245 Van Dusen Boulevard
Toronto, Ontario
Exceptional End Unit Townhouse - Feels like a Semi Detached in Sought After "Bloorview Village by Dunpar". Dramatic 9' Ceiling Height throughout the upper floors. Sunfilled East/ West Exposure. Open Concept Main perfect for entertaining. Living Room with Gas Fireplace and French Door Walk out to the Terrace. Updated Kitchen with New Stainless Appliances and Extra Pantry. Two Bedrooms on the Second Floor and convenient upper Laundry Room. The Primary has a focal Brick Feature wall reminiscent of a New York Loft, Ensuite, Walk in Closet, Ample space for a combined sitting room and a balcony for morning coffee or quiet evenings. Lower Level recreation room has access from the built in two car garage. Oodles of Storage. Roof redone 5 years ago. TCECC 1634 - $210.00/Month covers private garbage, common elements, snow removal and lawn care. A wonderful community centred around a courtyard where friends gather. Minutes to Islington Subway Station and the Kipling Go. Great School districts. Stroll to Islington Village, The Kingsway Shops and Restaurants. Easy Highway Access. Move in and start living. (id:59911)
Royal LePage Terrequity Realty
201 - 66 Sidney Belsey Crescent
Toronto, Ontario
Fantastic opportunity to own a bright and spacious 3-bedroom, 2-bath stacked townhouse in a well-maintained, family-friendly community. This move-in-ready home features , beautiful hardwood and ceramic flooring and new fresh painting . Enjoy a large open-concept living/dining area that walks out to a private balcony, perfect for relaxing or entertaining. Includes underground parking and a storage room. Convenient location steps to transit, schools, parks, and minutes to GO Station, Hwy 400 & 401, shopping, and more. Perfect for first-time buyers or investors! (id:59911)
Harvey Kalles Real Estate Ltd.
84 Haverstock Crescent
Brampton, Ontario
Gorgeous Double Car Detached Home with Legal Basement in Prime NW Brampton! Welcome to this stunning 6-bedroom, 5-bathroom detached home located in the highly desirable Mayfield & Creditview area of Northwest Brampton. Situated on a premium lot, this home boasts a bright and open-concept floor plan with modern finishes throughout. Highly upgraded top to bottom with $180,000 spent in the last 2-years on upgrades! Main floor features include a Separate living/dining/family area, fully upgraded kitchen with new Stainless Steel Appliances, Quartz Countertops and large windows for natural light. Upstairs offers 4 generous bedrooms, including a primary suite with 10FT ceiling , a walk-in closet and ensuite bath. All the remaining upstairs bedrooms boast a 9FT ceiling with direct washroom access. Laundry is conveniently located on 2nd floor. The huge backyard is interlocked &perfect for family gatherings, weekend barbecues, or simply relaxing in the sunshine with your loved ones. Another highlight of this property is the 2 Bedroom LEGAL finished basement with separate entrance, perfect for rental income or multi-generational living. It's conveniently located in a family-friendly neighborhood, close to mount pleasant go station, schools, parks, shopping, and transit, this is a home that offers both comfort and opportunity. Don't miss this exceptional opportunity to own in one of Brampton's most sought-after communities. Book your showing today! (id:59911)
Save Max Bulls Realty
21 Baylawn Circle
Brampton, Ontario
Luxury & Elegance In The Perfect Neighbourhood! Welcome To This Stunning Spacious 4 + 2 Bedroom, 5 Bathrooms Home, With Over 3000 SqFt Of Finished Living Space. Ideal Location, Central To All Amenities - Parks, Schools, Shopping, Places Of Worship & Quick Access To Highways. Must See, You Will Love The Classic Elegance This Home Offers! (id:59911)
Royal Star Realty Inc.
4 Anne Mckee Street
Caledon, Ontario
Step into luxury with this brand-new from Builder with full Tarion warranty, never-lived-in 5-bedroom, 4-bathroom home nestled in Caledon East's newest neighborhood, private ravine lot and top-tier finishes throughout. this 2900 Sqft home features rich hardwood floors throughout, elegant oak staircase with modern iron pickets, every detail exudes sophistication. The chefs kitchen is a dream, featuring a spacious center island, sleek quartz countertops, perfect for both entertaining and daily living. Upstairs, a convenient second-floor laundry room adds ease to your routine, while spacious bedrooms and spa-inspired bathrooms provide ultimate comfort. Primary ensuite has his/her sinks, make-up counter, glass shower and stand-alone tub. 9ft ceilings on every floor, even the basement. A rare blend of elegance, function, and natural beauty this is the home you've been waiting for! Book Your appointment today! (id:59911)
Royal LePage Premium One Realty
21 Lockwood Road
Brampton, Ontario
Welcome to 21 Lockwood Road - Great Opportunity for First-Time Home Buyers or Investors to Own A Bright & Beautiful Detached Double Garage Home in A Highly Sought-After Neighborhood of Brampton Fletcher's West! A beautifully maintained 3+1 bedroom, 3-bath detached home in one of Brampton's most desirable neighborhoods! This Home Is Situated on A Large End Premium 45X107 Ft Lot. This charming property features a bright and spacious layout with an upgraded kitchen, hardwood floors in the main level, and a Finished Basement with a Separate Entrance perfect for extended family. Enjoy the private backyard, ideal for entertaining or relaxing. Close To Schools (Both Elementary & HS), Grocery stores, Hwys , Go station And Public Transits. Upgrades: New A/C (2020), New Furnace ('20), S/S Stove 2025. Do Not Miss Out the Opportunity to See This Property! (id:59911)
Century 21 Property Zone Realty Inc.
7 Wynview Street
Brampton, Ontario
Welcome to Your Dream Home, A True Showstopper with 3,322 Sqft of Elegant Living Space (As Per MPAC)! This stunning, fully renovated family home offers the perfect blend of style, space, and comfort. From the moment you step inside, you'll be impressed by the spacious Living Room, Family Room, and Formal Dining Room ideal for entertaining and everyday family living. This home is perfect for growing families, featuring 5 generously sized bedrooms and 4 modern bathrooms. The main floor also includes a large, versatile den perfect for a home office or playroom. The gourmet kitchen is a chef's delight, complete with granite countertops, stainless steel appliances, and a bright breakfast area for casual meals. There's also a water softer and purified waster system The Primary Bedroom Retreat boasts two electric fireplaces, a luxurious 5-piece ensuite with Jacuzzi tub, and a walk-in closet. Bright, Spacious, and Ideally Located! Nestled on a quiet, child-safe street, this sun-drenched home offers an abundance of natural light with large windows throughout. Enjoy the perfect balance of nature and convenience, steps from scenic nature trails and minutes from major highways, shopping, and dining options. This desirable location is in the district of a top-ranked high school and close to the community center and all essential amenities. Families will love having 4 playgrounds within a 20-minute walk, along with access to 5 Catholic schools, public schools, and 2 private schools nearby. Don't miss out on this incredible opportunity! Schedule your private showing today! (id:59911)
Exp Realty
156 - 50 Lunar Crescent
Mississauga, Ontario
2025-built corner townhouse with an abundance of natural light and windows. Discover modern living in the heart of a vibrant Mississauga community! This brand-new 3-bedroom, 2-bathroom townhome features a spacious, open-concept layout with a sleek kitchen, granite countertops, and premium finishes throughout. The primary bedroom offers a private ensuite with a frameless glass shower and deep soaker tub. Enjoy your private rooftop terrace with a pergola, BBQ hookups, and great city views. Located near parks, schools, shopping, dining, public transit, and major highways. A beautifully designed home combining comfort, style, and convenience.neighbourhood close to parks, schools, shopping, transit, and major highways. (id:59911)
Royal Canadian Realty
614 Summer Park Crescent
Mississauga, Ontario
Location, Location, Location!!Excellent Home In Prime Location! Ready to move in! Walking Distance To Square One And All Amenities*Beautiful Spotless Family Home In Quiet Crescent, Spacious & Bright and Open Living/Dining Large Breakfast Area W/Walkout To Beautiful Deck! Large Principal Br With 4PcEnsuite And W/I Closet. Classic And Feels Like Home, With 3-Beds, 3-Baths & Plenty Of Room For A Growing Family. Property is virtually staged. (id:59911)
RE/MAX Gold Realty Inc.
