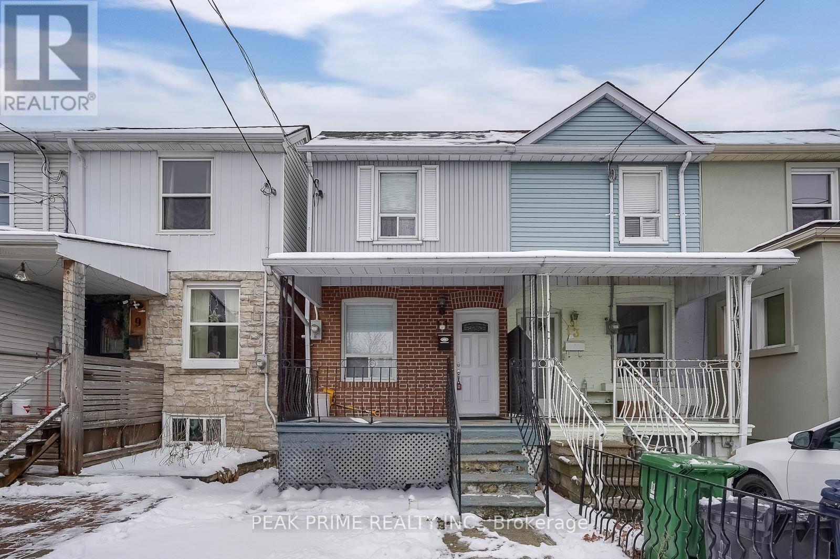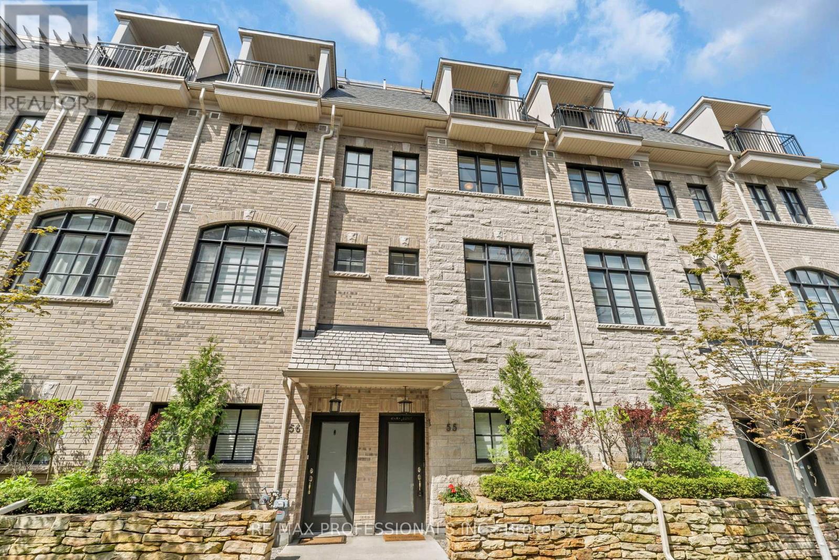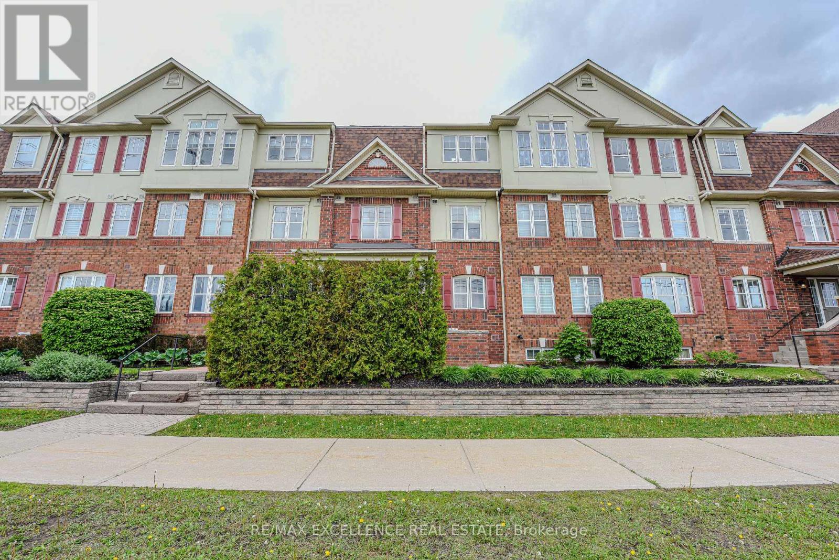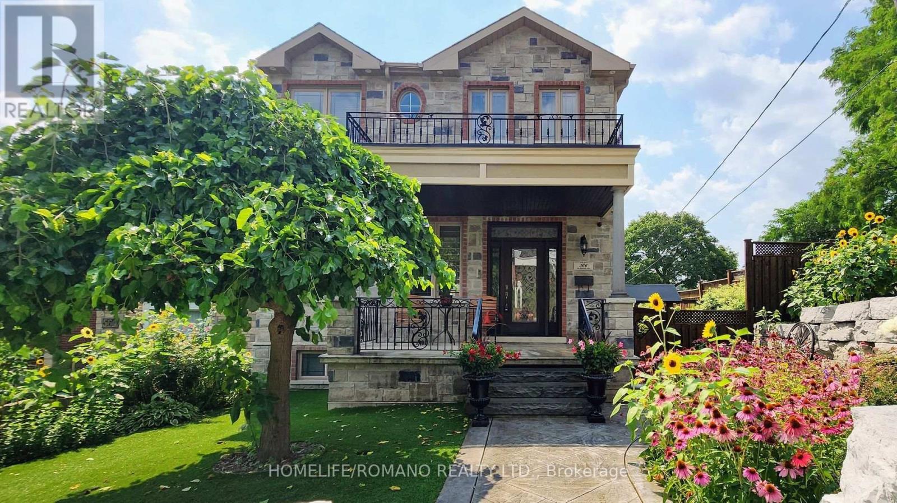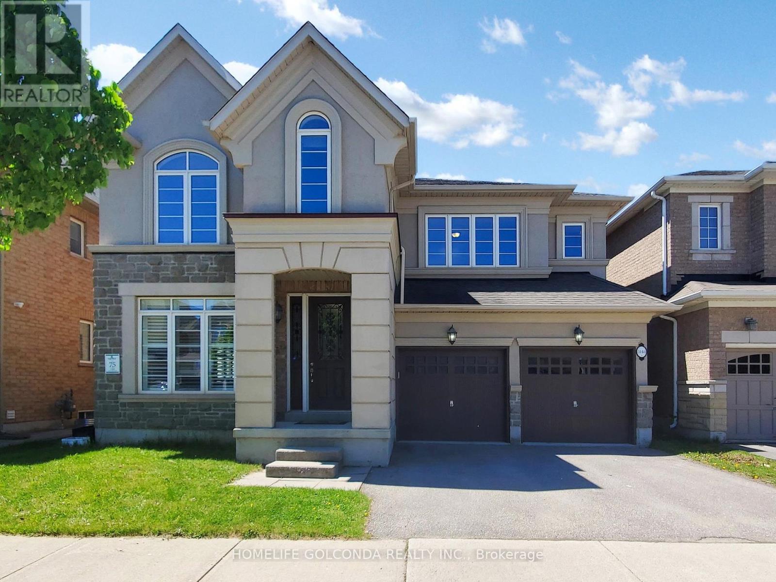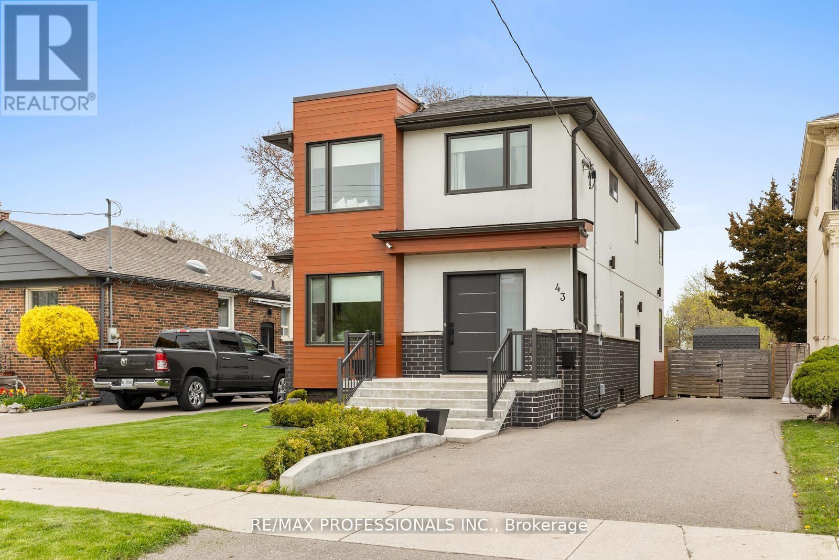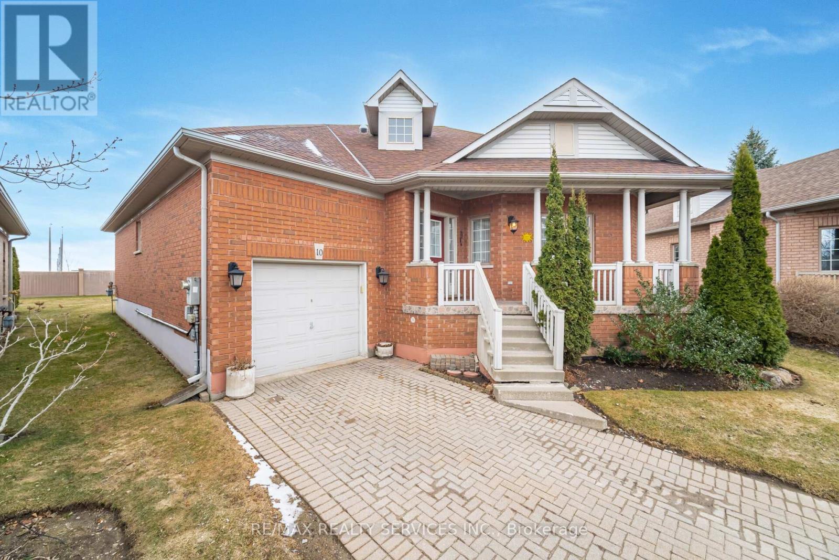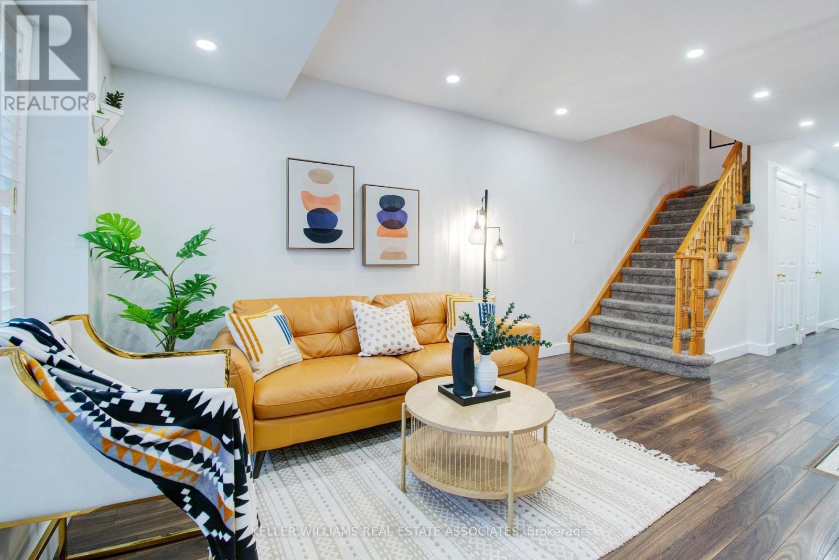101 - 2315 Bromsgrove Road
Mississauga, Ontario
Welcome to this beautifully maintained 3-bedroom + den, 2-storey townhouse in the highly sought-after Clarkson neighbourhood of Mississauga. Perfect for growing families or first-time buyers, this move-in-ready home features a modern kitchen with granite countertops, stainless steel appliances and a walk-out to a fully fenced backyard ideal for entertaining. The inviting primary bedroom includes a private terrace, perfect for quiet moments and relaxation. The finished basement offers a cozy den, a rec room, a laundry area, ample storage, custom shelves and a rough-in for a third washroom. Enjoy the added convenience of a central vacuum system, an Ecobee Smart Thermostat, and a fully owned high-efficiency furnace, air conditioner, and hot water tank. Additional highlights include a 1-car garage with a driveway for a second vehicle and low maintenance fees. Located just steps from Clarkson GO Station and 25 minutes from downtown Toronto, near top-rated schools, Mini-Skool daycare, parks, shopping, and with quick access to the QEW, this home offers the perfect blend of comfort, style, and location do not miss your opportunity to make it yours! (id:59911)
Housesigma Inc.
40 Balin Crescent
Brampton, Ontario
S T U N N I N G & RARE , hard to find such **BUNGALOW** with stone and stucco & **UNIQUE ** style double car garage and meticulously maintained , Auspicious North facing 3-bedroom, 2-bathroom bungalow, ideally situated on a 40-foot lot in the highly sought after area of Credit Valley, within the prestigious Credit Ridge community. Nestled on a quiet crescent, this charming north-facing home features elegant hardwood flooring throughout the main level and an inviting open-concept living and dining area complete with a cozy fireplace and large windows that bathe the space in natural light. Stylish pot lights add warmth and sophistication to the ambiance.The Gourmet bright, modern kitchen is equipped with contemporary appliances, a tasteful backsplash, and a spacious breakfast area that offers a walkout to the backyardperfect for family gatherings and entertaining.Additional features include 9-foot ceilings, a generously sized primary bedroom with hardwood floors and abundant natural light, and two additional well-proportioned bedrooms. The home also offers a 200 AMP electrical panel, a cold room, and convenient garage access directly into the house.Ideally located close to public transit, the GO station, major shopping centers, top-rated schools, a golf course, and with easy access to Highways 407 and 401. The property is also within close proximity to Polkadots Montessori Academy and Ingleborough Public School. Natural oak stairs lead to the basement, offering potential for further customization. (id:59911)
Estate #1 Realty Services Inc.
11 Bloem Avenue
Toronto, Ontario
Welcome home to 11 Bloem Ave. Bright & Spacious North Facing 2 Bedroom 2 Story Home With a Finished Basement and Legal Front Parking Pad. Shows Pride of Ownership! Open Concept Main Floor with High Ceilings, Features a Family Room, Dining Room and Kitchen, Upper Lever Features 2 Bedrooms and a Large Bathroom, Fully Finished Basement for Added Family Entertaining Space. Cozy Low Maintenance Private Yard. The Best Opportunity To Own A Semi-Detached Home for the price of a Condo. Located In The Highly Sought After Caledonia-Fairbank Community! Perfect For First-Time Home Buyers Or Investors. Conveniently Located, Close To TTC/Subway/Allen/401, Shops and Restaurants. Don't Miss This Deal. Motivated Sellers!! (id:59911)
Peak Prime Realty Inc.
55 - 75 Elder Avenue
Toronto, Ontario
Stylish and spacious, 75 Elder Avenue Unit 55 offers everything a young family could want in a home. This 3-bedroom, 2-bathroom townhome is thoughtfully designed with functionality, comfort, and modern living in mind. Located in a quiet, well-kept community surrounded by green space, this home combines convenience with charm. The open, sun-filled layout with high ceilings, warm hardwood flooring, and a large living and dining space is perfect for everyday living and entertaining. The modern kitchen features stainless steel appliances, granite countertops and ample cabinetry, making meal prep a pleasure. Upstairs, the generous primary suite is a relaxing retreat with a walk-in glass shower, double vanity, and a deep soaker tub for unwinding after a long day. Two additional bedrooms provide flexibility for growing families, guest rooms, or work-from-home setups. Large windows and skylights throughout the home fill the space with natural light on every level. Your own private rooftop terrace with wood privacy fencing offers an ideal outdoor space for weekend barbecues or letting kids play in a secure environment. Direct access to a 2-car parking situated in a family-friendly neighborhood, you're just a short walk to parks, top-rated schools, the Long Branch GO Station and TTC, and an array of local shops, restaurants, and lakeside trails. Whether you're starting out or growing into your next chapter, this home is move-in ready and built for your lifestyle. If you're looking for a turnkey home with smart design and an unbeatable location, this is it. (id:59911)
RE/MAX Professionals Inc.
2203 Council Ring Road
Mississauga, Ontario
Spacious, recently updated four-level backsplit semi-detached designed w/modern open-concept layout & filled w/natural light throughout. With 3 separate access points & abundant storage, this property offers endless possibilities. Whether you're a growing family, or looking for a home w/potential income generating segment this could be for you! Nestled in highly sought after, South Erin Mills neighborhood w/close proximity to UTM, Top Rated Schools, Parks, Bike Trails, Major Shopping, Public Transit & HWYs**Home offers 2 updated family size kitchens, 4 above ground bedrooms & 4 full baths(a rare find)*Ground Floor Laundry w/External Access, 4th Bedroom can function as a Family Room w/Walk-Out to large Back Yard. In-Law Suite Potential on Lower Level*Pot Lights, Plenty of Windows, Engineered Hardwood & Waterproof Vinyl Floors throughout**Recent Upgrades Include: Roof 2023, Furnace 2022, Heat Pump w/ AC 2024, Owned On-Demand Water Heater 2022, Driveway 2023, NEW Garage Door. Don't miss this opportunity! (id:59911)
RE/MAX Real Estate Centre Inc.
91 - 3480 Upper Middle Road
Burlington, Ontario
Modern Townhome with Extra Privacy. This 2-bedroom, 2-bathroom townhome offers 1,194 sq. ft. of bright, functional living space in a prime Burlington location. Backing onto a huge green common area, it provides extra privacy something rarely found in townhome living. The main level features an open-concept layout with hardwood floors, a modern eat-in kitchen with a breakfast bar. The living and dining area extend to a walkout balcony, perfect for a morning coffee or unwinding after work. Upstairs, vaulted ceilings add character to both bedrooms, while the modern 4-piece bathroom includes a spa-like tub and standup shower. The convenience of second-floor laundry makes everyday living easier. The lower level offers a versatile rec room with direct access to a private patio, a 2-piece bath, and indoor garage entry. Parking is effortless with a private garage plus a driveway spot, and ample visitor parking nearby for guests. Located just steps from Palmer Park and scenic trails, with FreshCo, Fortinos, and Headon Forest Shopping Centre nearby, everything you need is within reach. Easy access to major highways makes commuting simple. A well-designed home in a great location with rare outdoor space and two-car parking Dont miss it! (id:59911)
Housesigma Inc.
6 - 599 Dundas Street W
Mississauga, Ontario
Fully renovated and move-in ready, this stunning 2+1 bedroom, 2-bath loft-style condo townhouse offers luxurious living with thoughtful upgrades throughout. Enjoy a bright, open-concept layout featuring hardwood floors, LED lighting, and high-end finishes. The modern kitchen boasts granite countertops and stainless steel appliances, perfect for home chefs. Both bathrooms have been tastefully updated with new granite vanities and elegant porcelain tiles. A stylish wall-mounted fireplace with natural stone cladding adds warmth and character to the living space. The spacious loft leads to a private rooftop patio with south exposure and lake views ideal for relaxing or entertaining. Additional den space offers flexibility for a home office or guest room. Located within walking distance to top schools and major shopping centers. Convenient transit options: one bus to the subway and UTM, and just 3 minutes to the GO station. A rare opportunity for upscale urban living! (id:59911)
RE/MAX Excellence Real Estate
566 Mcroberts Avenue
Toronto, Ontario
Welcome To 566 Mcroberts, A Stunning Custom Home On A Fantastic Corner Lot. This Property Boasts Elegance And Functionality, With A Refined Brick And Stone Exterior And A Spray Foam Insulated Interior. Inside, You'll Find An Open-Concept Masterpiece With Hand-Scraped Hardwood And Natural Stone Flooring. The Attention To Detail Is Evident In The Poplar Wood Trims, Baseboards, Crown Moldings, And Tasteful Pot Lights. There Are Two Custom-Built Kitchens With Natural Stone Backsplashes And High-Quality Granite And Quartz Counters. The Basement Apartment Offers Radiant Heated Floors And A Separate Entrance For Versatility And Potential Income. The Spacious Backyard Features A Large Garage, Charming Playhouse, And Swing Set. With Radiant Landscaping And Iron Wrought And Wooden Fences, Privacy And Security Are Ensured. Conveniently, Multiple Ttc Buses And A Subway Station Are Just A Short Walk Away From This Remarkable Home. (id:59911)
Homelife/romano Realty Ltd.
3148 Larry Crescent
Oakville, Ontario
Located On A Safe And Quiet Street In The Oakville Prestigious Preserve Community. Beautiful Rosehaven Executive Home Upgraded With Four Spacious Bedrooms. Private Rear Yard. Friendly Neighbourhood. This Home Offers 9' Ceilings On The Main Level With Hardwood Throughout Main And Second Floor, Kitchen With Granite Counter Tops, Bright Family Room And Breakfast Area. Two Convenient Access Stairs To Basement. Upgraded Upstairs You Will Find Four Spacious Bedrooms And A Library/Office That Can Be Changed To The 5th Bedroom Easily. Walking Distance To High Ranking Schools, Parks, Trails, And Hospital. Easy Access To Major Highways And Public Transit. Do Not Miss This Opportunity To Own A Home In The Highly Desirable Area Of Oakville. (id:59911)
Homelife Golconda Realty Inc.
43 Bellman Avenue
Toronto, Ontario
Welcome to 43 Bellman Avenue in the heart of Alderwood a truly rare opportunity on an extraordinary 298-foot deep lot. Built in 2014 and lovingly maintained by the original owners, this custom build is hitting the market for the very first time. Thoughtfully upgraded and beautifully crafted, the home offers the perfect blend of modern comfort, quality finishes, and a setting that is nearly impossible to find. The backyard is a private oasis featuring a stunning in-ground heated pool, a sun tanning deck, two garden sheds, and just the right amount of space to entertain, unwind, or simply escape the city into your own secluded green retreat. Inside, the main floor boasts a spacious dining and living area filled with natural light and birch hardwood flooring throughout. The kitchen is a standout, offering a large eat-up island, stainless steel appliances including a gas range and pot filler, generous pot lighting, and plenty of counter space. A newly upgraded sliding door (2024) leads directly to the backyard, making indoor-outdoor living seamless. Upstairs, you'll find four bright bedrooms, all with large windows, birch hardwood, and built-in closet systems. The primary bedroom showcases a luxurious 5-piece ensuite, a walk-in closet, and abundant natural light. For added convenience, the second-level laundry room is equipped with a full-size mop sink, storage cabinets, and a window. This home also features peace-of-mind upgrades, including a 200 amp panel with an additional 100 amp panel, a French drain system, sump pump with backup generator, tankless hot water, a newer furnace, a larger A/C unit, and central vacuum. This is a one-of-a-kind property that offers ample space, luxury, and charm, all in one of Etobicoke's most sought-after neighbourhoods. Whether you're drawn by the incredible lot depth and privacy, or the care and pride poured into every detail, this is a home that will stand out for years to come. (id:59911)
RE/MAX Professionals Inc.
10 Orchard Park Gate
Brampton, Ontario
**No Homes Behind** Beautifully Maintained 2+2 Bedroom, 2 Bathroom 1608 SqFt (per MPAC) Detach Bungalow Located On A Quiet Court. This Lovely Home In The Gated Community Of Rosedale Offers An Inviting Front Foyer W/Double Closet. Spacious "L" Shape Combo Living/Dining Rms W/Gleaming Hardwood Flrs & Gas F/P. Beautiful Kitchen W/SS Appl's, Granite Counters, Pot Lights + Under Cab Light, Ceramic Flrs & B-Splsh, Huge Pantry + A Family Size Breakfast Area. Cozy Sun Room/Family Rm Just Off The Kitchen W/Hardwood Flrs & Walk Out To Patio. Huge Primary Bdrm W/WICC & 4Pc Ensuite (Sep Shwr/Soaker Tub). Good Size 2nd Bdrm/Den W/Hardwood Flrs. Bright 3Pc Main Bath W/Solar Light. Convenient Main Flr Laundry W/BI Cabinets & Garage Access. 2nd Solar Light At Staircase Leading To A Grand Size Basement W/2 Additional Guest Bdrms + A Workshop Area, Cantina & Loads Of Storage. Resort Style Amenities Include; 24Hr Security At Gatehouse, 9 Hole Golf Course, Pickleball, Tennis & Lawn Bowling. The Club House Offers Indoor Pool, Exercise Room, Saunas, Billiards, Shuffleboard, Lounge, Meeting Rooms, Hobby Rooms, An Auditorium, and Kitchen and Banquet Facilities. (id:59911)
RE/MAX Realty Services Inc.
41 Dominion Gardens Drive
Halton Hills, Ontario
Step into refined living in this exquisite, move-in-ready townhouse nestled in the heart of the welcoming Dominion Gardens neighborhood. Freshly painted and thoughtfully updated, the bright, open-concept main floor dazzles with sleek stainless steel appliances, contemporary LED pot lights, and stylish modern fixtures. Elevated by timeless Craftsman-style trim, baseboards, and crown moulding, every detail exudes sophistication and warmth. This Home is fully upgraded with high end SS appliances, energy saving Heat Pump & Furnace (2024). Perfectly positioned directly across from the scenic Dominion Gardens Park, this home offers unparalleled access to a family-friendly oasis featuring a splash pad, sprawling green spaces, a tranquil pond, and paved walking trails. Just a leisurely 10-minute stroll to the GO Train and a 20-minute walk to the enchanting downtown Georgetown, with its charming shops and eateries, convenience meets community in this serene setting. Situated on a peaceful street with delightful neighbors, this townhouse is more than a home, its a lifestyle. Move in and let your story unfold. (id:59911)
Keller Williams Real Estate Associates


