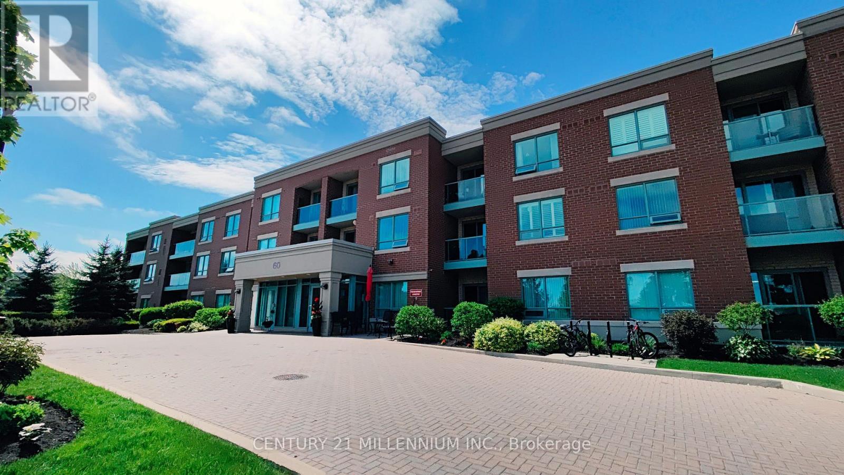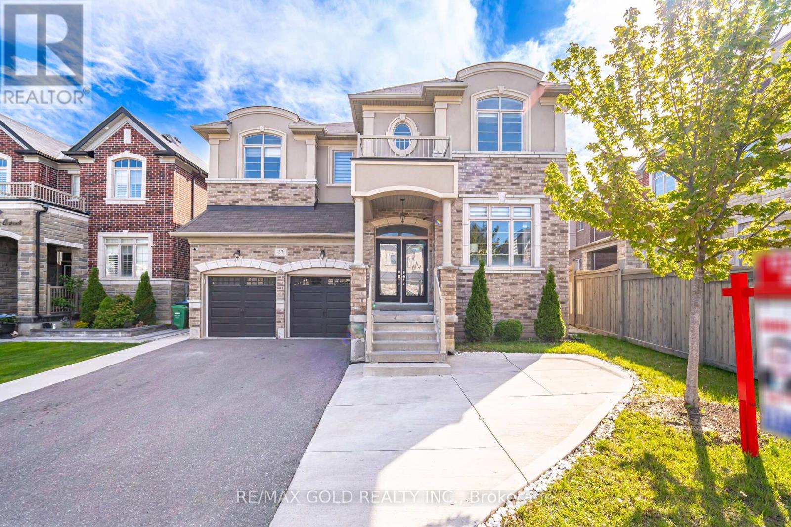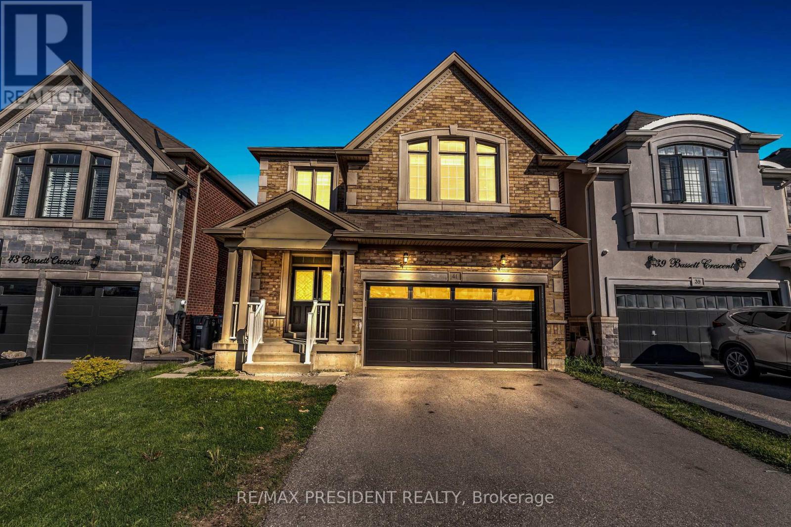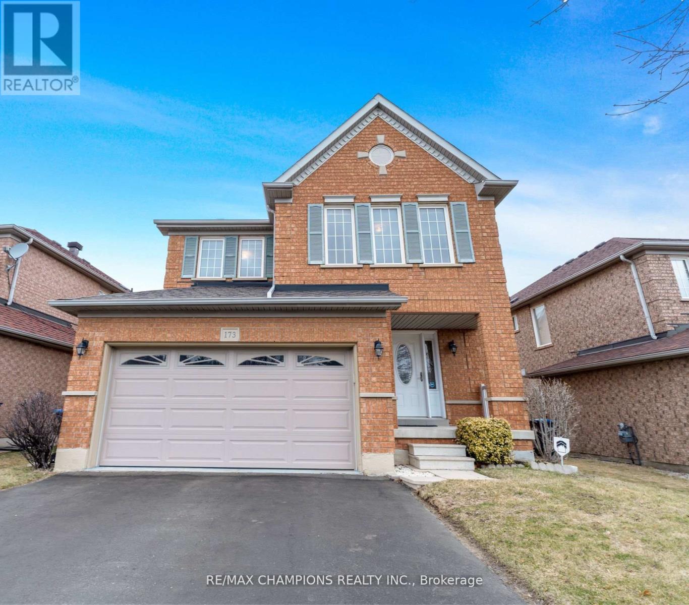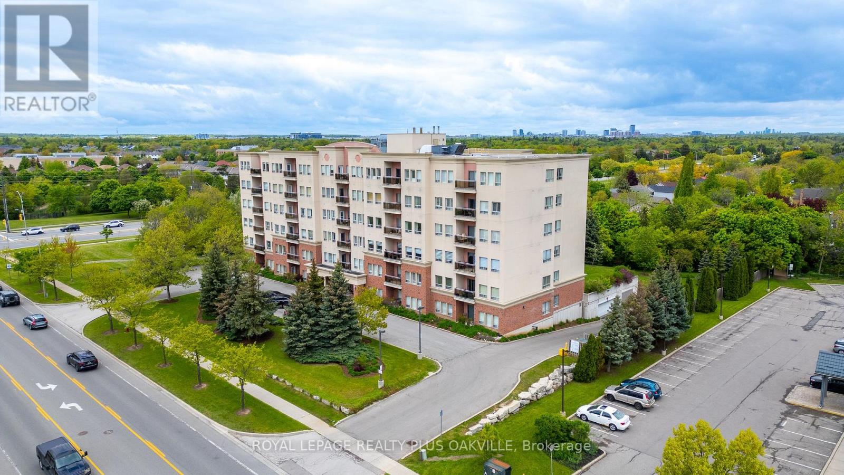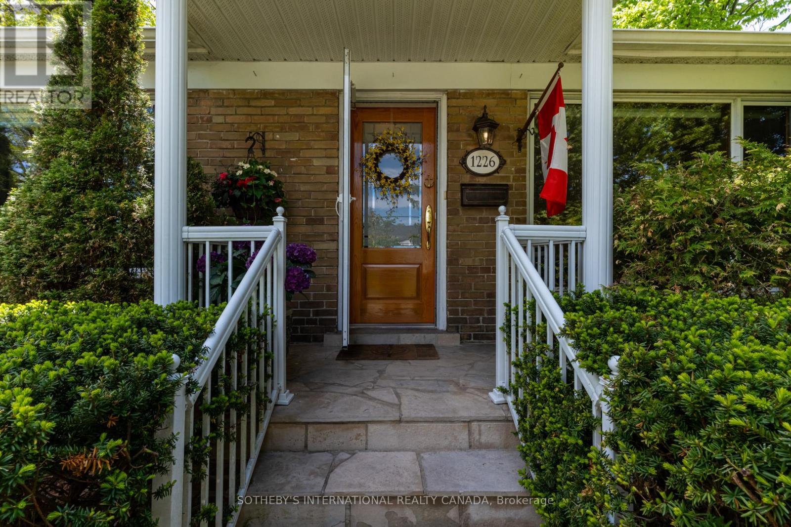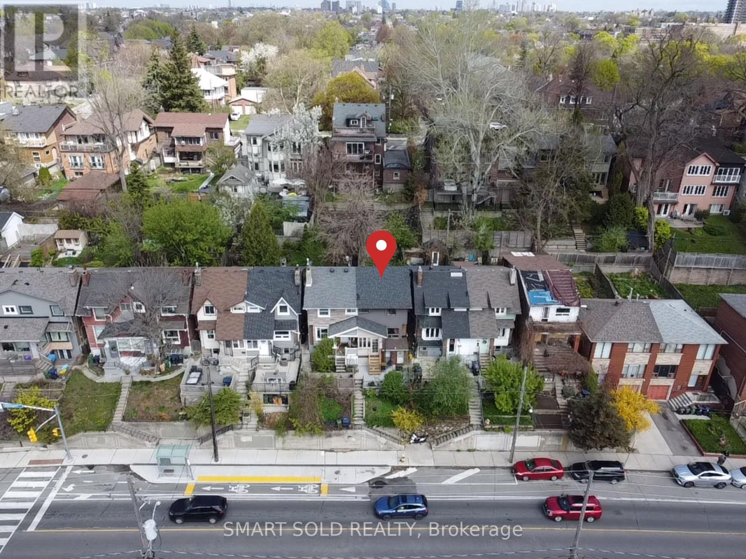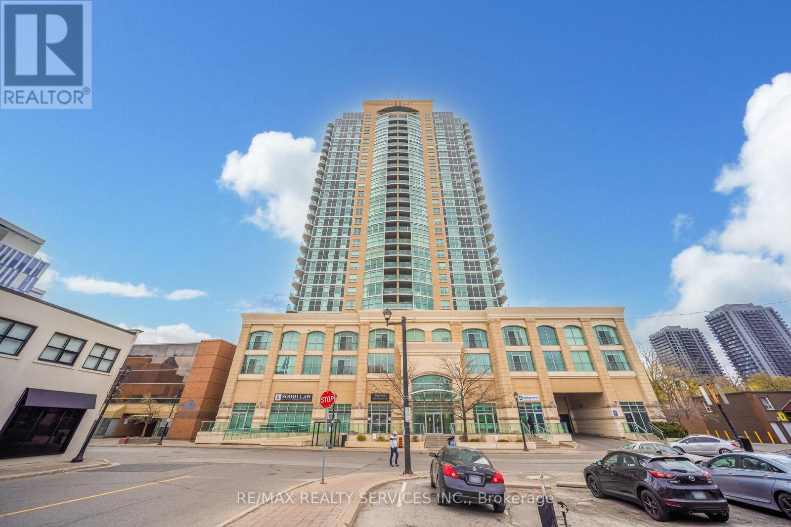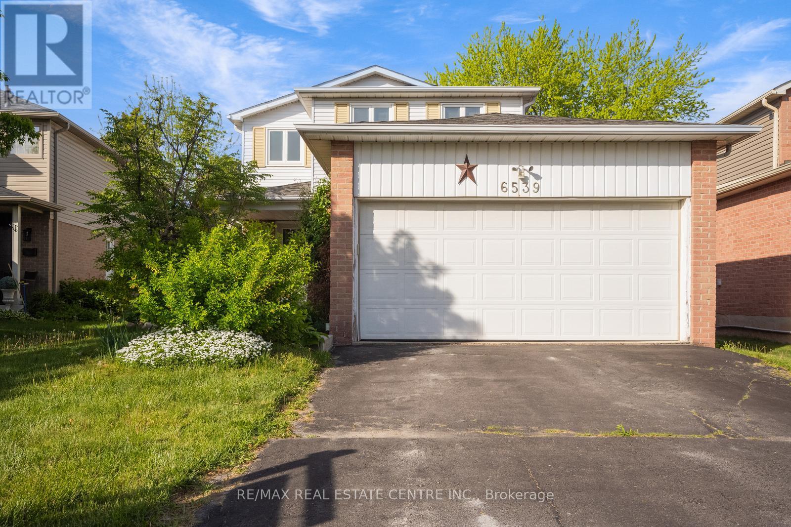104 - 60 Via Rosedale Way
Brampton, Ontario
FULLY FURNISHED STUNNING BACHELOR APARTMENT IN ROSEDALE VILLAGE GOLF AND COUNTRY CLUB. THIS GATED COMMUNITY IS GTA'S JEWEL FOR ADULT LIFESTYLE. THIS CONDO HAS BEEN VERY WELL APPOINTED WITH FURNISHINGS SPECIFICALLY DESIGNED FOR SMALL SPACES TO GIVE IT THE MOST UTILIZABLE LIVING AREAS. MUST BE SEEN TO BE APPRECIATED. THIS CONDO BUILDING BOASTS FORCED AIR WATER HEATING TO SAVE ON HEATING EXPENSES. THE UNIT HAS A LARGE PRIVATE BALCONY, AND MANY AMENITIES INCLUDING PARTY ROOM ON THE MAIN FLOOR, UNLIMITED GOLF ON A PRIVATE 9-HOLE GOLF COURSE, TENNIS COURTS, OUTDOOR & INDOOR PICKLEBALL COURTS, BOCCE BALL, LAWNBOWLING, INDOOR & OUTDOOR SHUFFLEBOARD, LARGE SALTWATER HEATED POOL, SAUNAS, EXCERISE ROOM, LARGE LOUNGE, MULTIPURPOSE ROOMS, LARGE AUDITORIUM, AND MANY ORGANIZED CLUBS ETC.THIS WOULD BE A GREAT INVESTMENT PROPERTY TO RENT FURNISHED. (id:59911)
Century 21 Millennium Inc.
37 Observatory Crescent
Brampton, Ontario
Aprx 3300 Sq FT !! Come & Check Out This Very Well Maintained Fully Detached Luxurious Home. Main Floor Features Separate Family Room, Combined Living & Dining Room. Hardwood Throughout The Main Floor. Upgraded Kitchen Is Equipped With S/S Appliances & Center Island. Second Floor Offers 4 Good Size Bedrooms & 4 Full Washrooms. Master Bedroom With Ensuite Bath & Walk-in Closet. Separate Entrance To Unfinished Basement. (id:59911)
RE/MAX Gold Realty Inc.
41 Bassett Crescent
Brampton, Ontario
Absolutely gorgeous and Freshly Professionally Renovated, this Detached Home with a Double car garage, Total 6 Car parking and grand double-door entry is located in a prestigious, family-friendly neighborhood surrounded by luxury homes. Thoughtfully upgraded throughout, it features a modern open-concept design with granite countertops, hardwood flooring, upgraded stainless steel appliances, a front-load washer and dryer, and extra electric outlets for added convenience. The home also boasts a LEGAL BASEMENT apartment with 2+1 bedrooms, XL windows, and a private separate entrance with no side walk an excellent opportunity for rental income ($2500/month) or multi-generational living. Enjoy the unbeatable location, just 2 minutes to the GO Station, and within walking distance to Walmart, top-rated schools, parks, and everyday amenities. This move-in-ready home combines luxury, location, and income potential with flexible closing options a true must-see! Property is virtually staged. (id:59911)
RE/MAX President Realty
6 Mullen Place
Halton Hills, Ontario
This beautiful 4 bedroom, 2.5 bath home sits on a stunning lot on a quiet Glen Williams cul-de-sac and has been meticulously maintained by the same owner for over 35 years. The main floor of this home is spectacular! It offers a welcoming foyer, a bright living room, a dining room, a cozy family room with hardwoods and a fireplace, a stunning great room addition with vaulted beamed ceilings, skylights and outside access. The huge kitchen is fully renovated and has gorgeous views! It has custom cabinets, granite countertops, stainless steel appliances, pot drawers, a pantry, a built-in desk, hardwood floors, and an eat-in area. There is also direct access to the 2-car garage and a 2-pc powder room. Upstairs offers a large primary suite with a renovated 3-pc ensuite with glass shower and there are 3 more large bedrooms and a main 4-pc bathroom. The finished basement offers a rec room and a perfect space for a media room. The outside of this home is truly stunning. This home is surrounded by mature trees, a long driveway with enough space for 10 cars, a private patio perfect for outdoor dining, and stunning curb appeal. This home is one-of-a-kind! Walking distance to the credit river, the GO, parks, and all of the Glen Williams shops and restaurants. Furnace 2024, Roof 2011/2017, Garage Doors 2017, Front Door 2013, A/C 2012, Eaves/Soffits 2011, Windows 2005 (id:59911)
Ipro Realty Ltd.
173 Sunny Meadow Boulevard
Brampton, Ontario
Beautiful: 4 Bedroom Detached Home With W/Out Basement: Double Garage: Hardwood On Main Floor: Family Size Kitchen With Quartz Counter Top: Breakfast Area, Walk Out To Deck: Solid Oak Staircase: Master Bedroom 5 Pc. Ensuite, W/I Closet: Large Windows Allow For Plenty Of Natural Light, Creating A Bright And Welcoming Atmosphere Throughout The Space. Close To School, Park, Plaza, Transit, Hospital: The Neighborhood Also Offers Nearby Walking Trails And Green Spaces, Perfect For Outdoor Activities And Relaxation. (id:59911)
RE/MAX Champions Realty Inc.
12 Lilypad Road
Brampton, Ontario
Well-kept and clean !! 3+2 bedroom 5 bathroom fully detached home situated on a 45 ft front premium lot. offering living and dining com/b , sep large family room with upgraded fire place with custom cabinets, upgraded kitchen with granite countertops, s/s appliances and eatin, countless pot-lights, oak staircase, extra large bedrooms , master with ensuite and w/i closet, professionally finished basement with sep side entrance and much more. must be seen. steps away from all the amenities. (id:59911)
RE/MAX Realty Services Inc.
403 - 1499 Nottinghill Gate
Oakville, Ontario
This bright and airy 2 bedroom, 2 bathroom, 1174 square foot condo was built when condos were spacious. If you are looking for a quiet peaceful place to call home, close to nature trails and part of a neighbourly community then look no further. This home has a spacious kitchen that opens to the living and dining room, ideal for entertaining the whole family. The primary suite has a large bathroom and walk-in closet with plenty of space for your furniture and a second bedroom or office with generous sized closet. Featuring hard surfaces throughout, smooth 9 foot ceilings and stone kitchen counters. The parking space and unit are located a few steps from the elevator making it super convenient for bringing things in and out. This superb location is close to the Go Train, highway access, hospital, and offers easy access to transit, and walking distance to the renowned Monastery bakery (id:59911)
Royal LePage Realty Plus Oakville
1226 Crossfield Bend
Mississauga, Ontario
Nothing to do but pack your bags and move in. Welcome to Crossfield Bend, a quiet, friendly street in the heart of Mineola. This 3+1 bedroom bungalow is move-in ready and awaiting your personal touches. Upon arriving you will immediately notice the stunning, low maintenance perennial gardens planted on all sides of this corner lot (with in-ground watering system) and a large, tranquil Koi Pond. Stepping into the house, you will be greeted by sun-filled rooms and pristine hardwood floors. The dining room, which was a third bedroom and can be easily transformed back, comfortably seats 10. The living room, with a large window and gas fireplace is a welcome retreat. The custom, eat-in kitchen with cork flooring, was designed by Melo Woodworking. Two good-sized bedrooms complete the main floor (one room presently used as an office). The finished basement, with its own entrance from the backyard, features two bathrooms, a bedroom with Murphy bed, a media room and a games room (complete with a bar and bar sink). Sound proofing was installed between the two floors. The highlight of this home are the backyard decks. These multi-tiered decks are an entertainer's dream; complete with custom wind baffles, gas fireplace, bbq and multiple seating areas. Whether you are a growing family or someone looking for a new home, this is the place for you. Walking distance to Port Credit, schools, Lake Ontario, shops and parks. (id:59911)
Sotheby's International Realty Canada
1366 Davenport Road
Toronto, Ontario
Positive Cash Flow Semi-detached Triplex for A Smart Investor! 3 Separate Apartments, Each With Its Own Entrance And Hydro Meter, Potential Annual Rental Income Over $70,000+. A Stylish Urban Gem Offering Modern House Functionality With Chic Condo Vibes. Elevated Above Street Level, This Bright And Efficient 3+1 Bedroom Triplex Provides Rare Privacy, City Skyline Views, And A Smart Layout Design With No Wasted Space. The Newly Renovated Second-Floor Unit Features Pot Lights, A Spacious Kitchen, And Two Large Bedrooms, One With Skyline Views And The Other Facing A Quiet Backyard. The Main Floor And Basement Are Separate Apartments, Each With Its Own Entrance And Hydro Meter, With Three Separate Hydro Meters Triplex And AAA Tenants Who Are Quiet, Respectful, And Reliable, This Property Is Perfect For Both End-Users And Investors Seeking Turnkey Income Potential. Enjoy Unobstructed CN Tower Views From The Living Room, Front Bedroom, And Even The Shower, Plus A Fully Fenced Backyard Ideal For Relaxing Or Entertaining. Just Steps To TTC, The Vibrant Geary Street Dining Scene, And Multiple Parks, This Home Delivers Smart Design, House Comfort, And Unbeatable City Living. (id:59911)
Smart Sold Realty
303 - 9 George Street E
Brampton, Ontario
Perfect for Seniors/1st time Buyers. Wheelchair Accessible with Huge corridor. Convenient Parking & Locker on same floor as condo (no need to use or wait for Elevators) Beautiful Lively views from Juliette Balcony while enjoying morning coffee/ evening glass of wine. A Must See !!! Shows 10++ Prime Location in the Heart of Downtown Brampton. Clean & Bright East Facing Condo offering 10'FT High Ceilings. Practical Open Concept Layout. No Carpet anywhere. Updated Kitchen With Center Island, S/S Appliances, Granite Counter Tops. Spacious Bedroom with Huge Walk-in Closet. Big Windows. Building Amenities Include Gym, Yoga Room, Sauna, Indoor Swimming Pool, 24 Hr. Security Concierge, Guest Suites, Party Room, Library, Cinema, Huge Terrace With Gas BBQ for residents use. Private Laundry inside the Unit. All Utilities Bills paid (you only pay Hydro) (id:59911)
RE/MAX Realty Services Inc.
52 Linderwood Drive
Brampton, Ontario
Rare opportunity to own a luxurious 4+2 bedroom detached home on a premium 66x85 ft corner lot in a highly desirable location. This beautifully maintained home features a spacious main floor with a family room and fireplace, bright living and dining areas with pot lights, and a modern kitchen with stainless steel appliances, center island, backsplash, and ceramic flooring. The second floor offers a large primary bedroom with a 5-piece ensuite and his & her closets, plus a versatile den that can be used as an office or easily converted into a fifth bedroom. A striking spiral staircase enhances the home's visual appeal. The finished 2-bedroom basement has a separate entrance from the garage, ideal for rental income or extended family, and includes its own laundry area with a white dishwasher. The home also includes two sets of washers and dryers, crown molding on the main level, two upgraded bathrooms with quartz counters, a durable metal roof, a backyard shed, and parking for six vehicles. Conveniently located near schools, parks, grocery stores, plaza, and GO Station. (id:59911)
King Realty Inc.
6539 Edenwood Drive
Mississauga, Ontario
Bright And Spacious Approx 1700 Sq ft 3 Bedroom and 4 wshrm Detached Home In The Most Prime Location of Mississauga on a Premium 150 ft Lot. No house in the back. Freshly painted.. Living/Dining Combined with Hardwood Floors Throughout the House. Open Concept Upgraded Kitchen with Maple Cabinets, Granite counters, Stainless Steel Appliances, & Back Splash. Spacious Breakfast area walk out to the deck. Oakwood Stairs . Master Bdrm with ensuite and spacious walk in closet. Other 2 very good size Bdrm. Partially finished Basement with a 4 pc wshrm.. Walk to Meadowvale Town centre.. close to Hwy 401,403 and transit and community centre.. (id:59911)
RE/MAX Real Estate Centre Inc.
