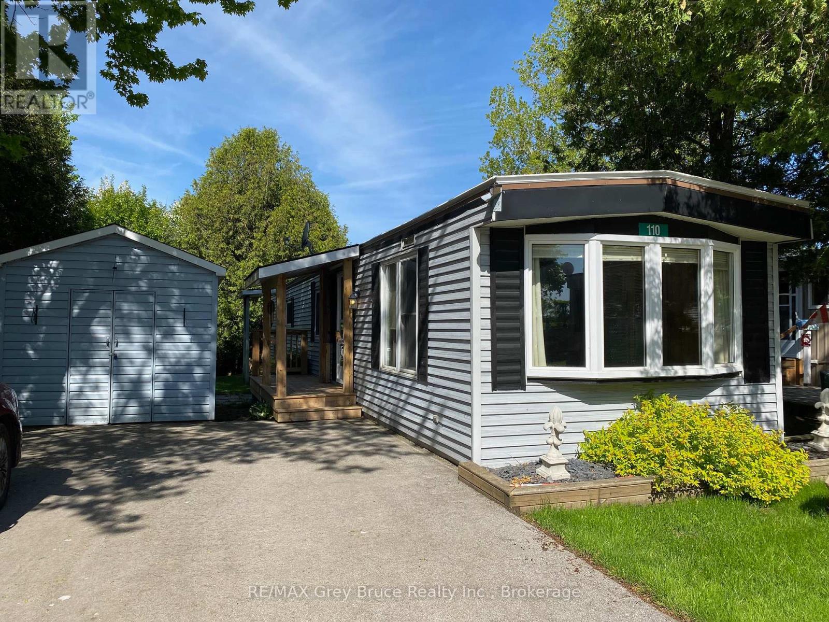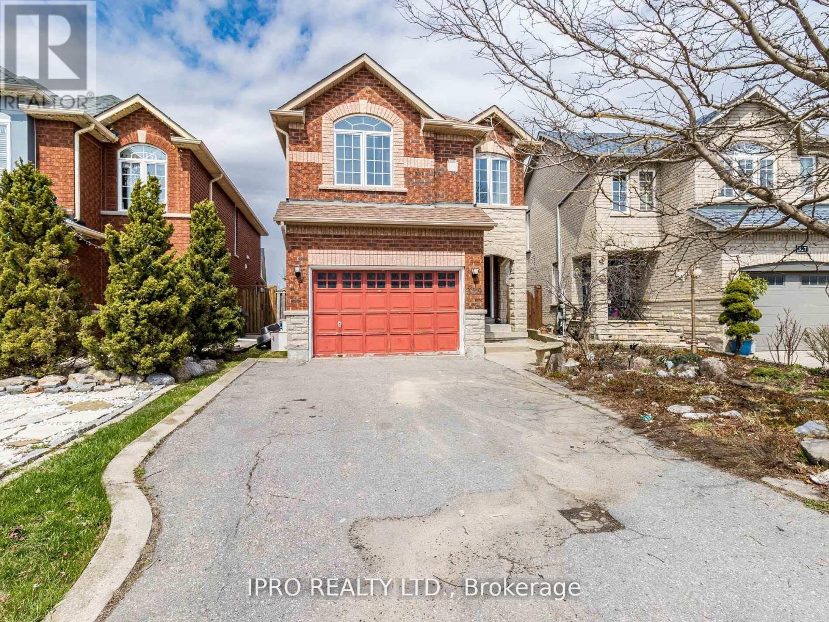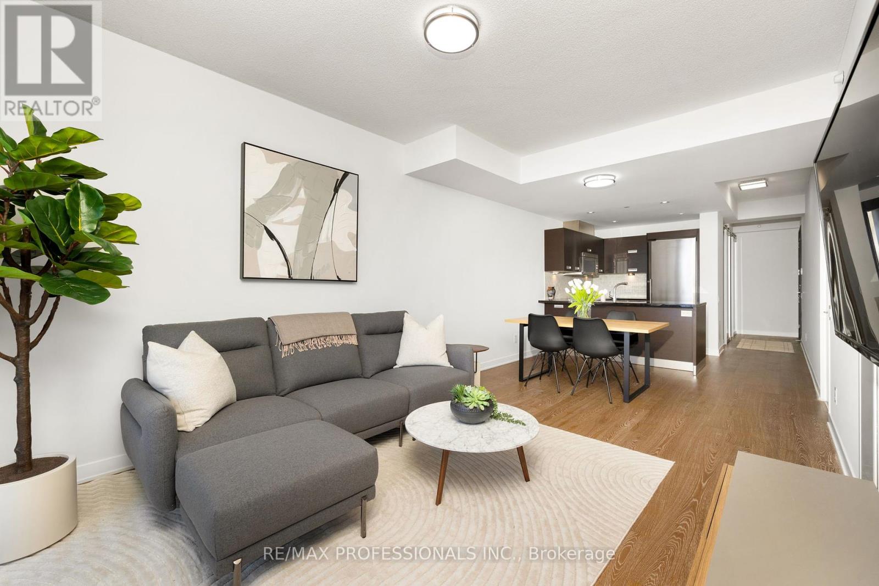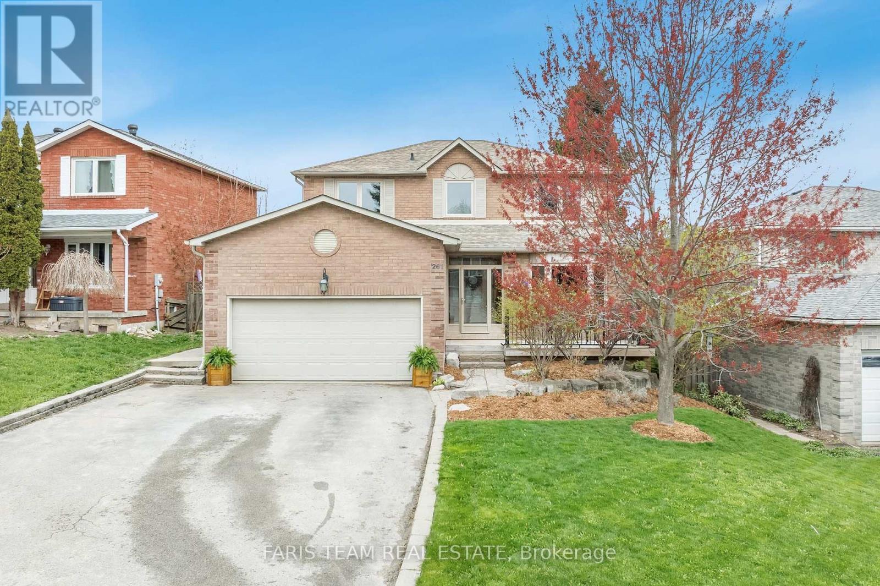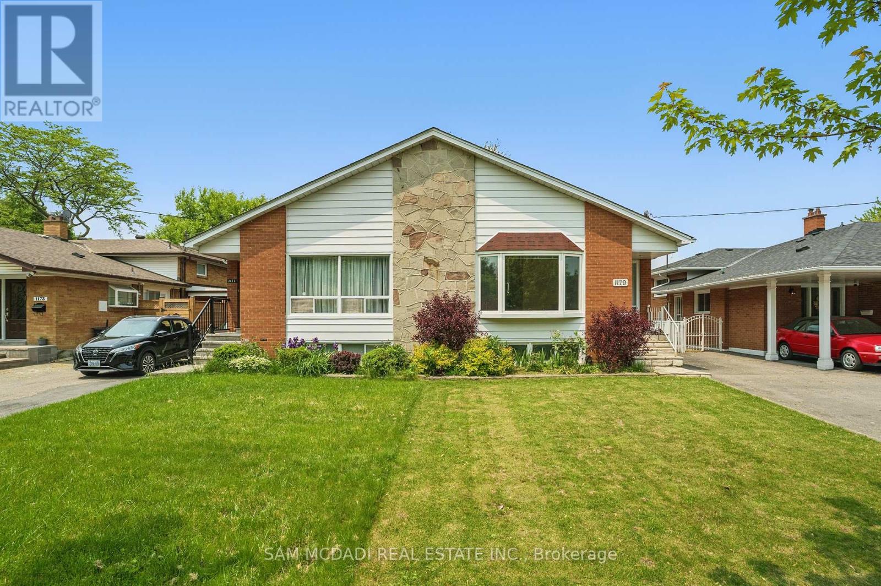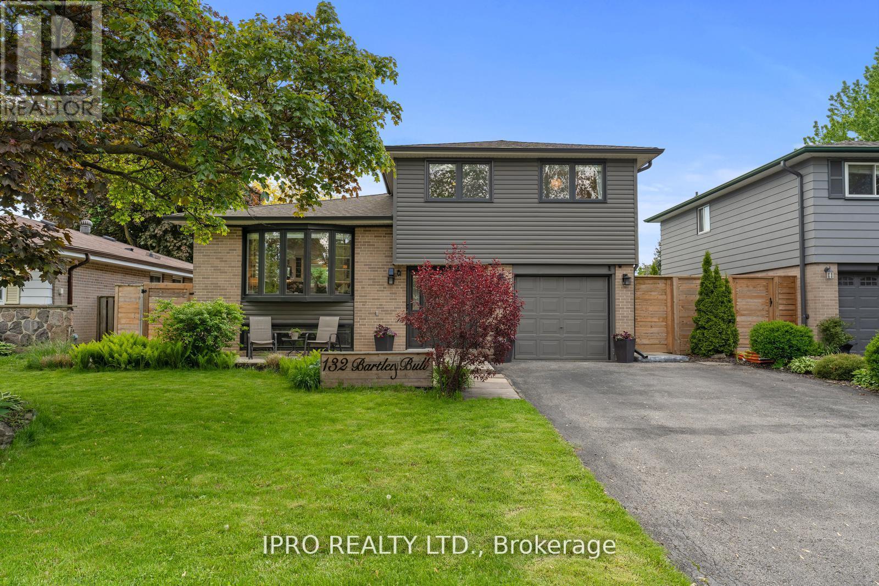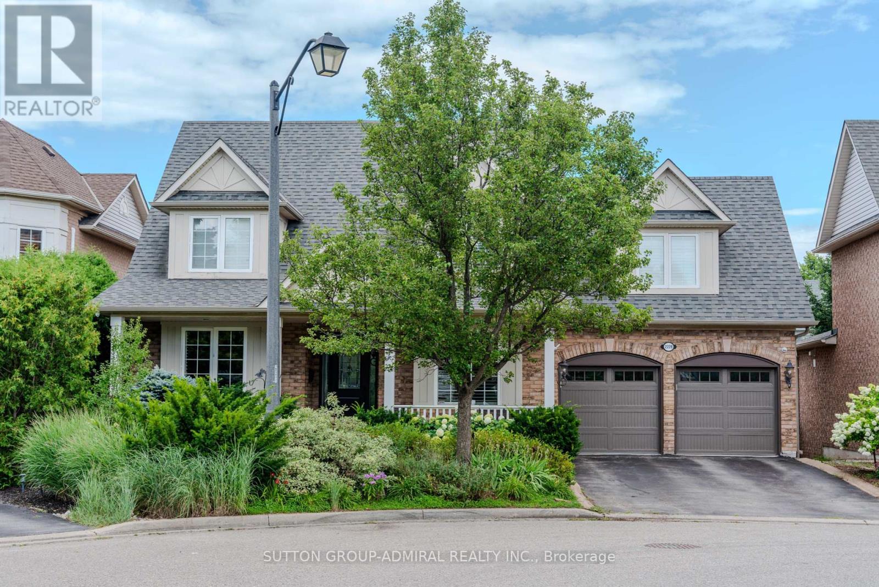110 Sussex Square
Georgian Bluffs, Ontario
Whether you're entering the market for the first time or looking to downsize, this well-maintained home is an excellent choice. Located in a quiet land-lease community on the edge of Owen Sound, it offers a peaceful, country-like setting with the convenience of nearby amenities.Set on an extra-large lot, this 2-bedroom, 1-bathroom home features a functional eat-in kitchen that opens into a comfortable living room. The layout is simple and efficient, making it easy to maintain and enjoy.Additional highlights include forced air natural gas heating, air conditioning, and a storage shed for outdoor tools or seasonal items. The property also includes a private driveway with ample parking space.Enjoy a strong sense of community and quiet surroundings, all while being just minutes from shopping, services, and downtown Owen Sound. A solid, affordable option for those seeking a more relaxed lifestyle. Lot lease fee includes taxes and water. (id:59911)
RE/MAX Grey Bruce Realty Inc.
329 Ellwood Drive W
Caledon, Ontario
Welcome to this beautiful bright sun-drenched Detached Home in Bolton's sought-after west end. This home has a lot to offer. It has a large bright foyer, 4 large bedrooms, 4 baths and a beautifully finished recreation room in the basement. This house has over 2300 sq ft of living space. Stainless steel appliances, a breakfast bar has a walk out overlooking a fully fenced back yard. Enjoy open concept to the lovely family room with a gas fireplace, the California shutters create a fresh and modern atmosphere. There is a separate dining room and sitting area that offers 16 ft Vault ceilings and floor to ceiling windows, which leads to a separate living room. lt features a main floor laundry room with access to the 1.5 car garage. The wood staircase leads to the upper level with a lovely overhang loft overlooking the family room and backyard. The second-floor houses 4 bedrooms. The master room has a 4-piece ensuite, a walk in closet for her, and an additional separate closet for him. 2nd bdrm also has an additional walk-in closet and coffered ceiling with a bright large window. Enjoy entertaining behind the wet bar in a completely finished rec room in a modern design, with a 2-piece bathroom and Plenty of storage space everywhere. This house has a rough in central vac, the tankless hot water heater offers unlimited hot water, upgraded electrical panel. Roof is 5yrs old. Water heater is owned, Water softener is owned. Save on utility equipment rentals. Amazing price for a detached in a quiet neighborhood. Dishwasher 5yrs, Dryer, Washer 5yrs, Refridgerator new 2025, Water Softner, Roof 2020, Bar Refridgerator, Alarm System. On demand Water Heater. *Basement was professionally finished by AGM Basements* (id:59911)
Ipro Realty Ltd.
2815 - 90 Park Lawn Road
Toronto, Ontario
Experience luxury living at South Beach Condos & Lofts, a modern upscale community that offers a hotel-like 5-star lavish lobby, and an array of outstanding amenities that include, state-of-the-art fitness center, basketball and squash courts, indoor and outdoor pools, hot tubs, steam rooms, saunas, an 18-seat theater, games room, party room, in-house spa, guest suites, business center and a library/lounge. Additional benefits include ample free visitor parking and 24/7 security and concierge services. The unit showcases a spacious open-concept layout with high-end finishes and appliances. The functional layout has plenty of storage space for a one-bedroom, and the den gives privacy away from the living area. Spectacular unobstructed north city views, with breathtaking evening sunsets. The surrounding area has much to offer, with fantastic restaurants and coffee shops just a short walk away. You'll find grocery stores, highways, Mimico GO, and the TTC nearby. The Humber Bay Path provides a direct route to downtown Toronto, while Humber Bay Shores parks feature beaches along Lake Ontario. Mimico Cruising Club marina and seasonal farmers market are also close by. Future Park Lawn GO Station coming soon on the East side of Park Lawn Rd. This lovely community has so much to offer and is an ideal place to call your new home. (id:59911)
RE/MAX Professionals Inc.
21 Vineyard Drive
Brampton, Ontario
Welcome to this exquisite 4 bedroom 3 bathroom Beverley model home in the prestigious community of Westfield in Brampton West! Upon entering this 2075 sqft open concept floor plan, you'll be greeted by an abundance of natural light, illuminating the spacious living area perfect for both relaxation and entertaining! The living room flows seamlessly into the gourmet kitchen which features a beautiful breakfast island with Quarts countertops, stainless steel appliances, and ample cabinet space for all your culinary needs! The large breakfast area walks out to the massive yard with so much potential! Upstairs the spacious master bedroom comes complete with a luxurious 5 piece ensuite bathroom and large walk-in closet. 3 additional bedrooms and a full bathroom provide ample space for family or guests, each room filled with natural light. Includes a great sized main floor laundry room, 9ft ceilings, Hardwood throughout, Oak stairs, and Quarts countertops. This property is ideally located near renowned Lions Head Golf Club Course, a massive kids park across the street with a basketball, volleyball, a new splash pad coming summer 2025 and more! In addition you'll find yourself just moments away from the community plaza with Chalo grocery store, Winners, Dollarama, day cares,fitness facilities, Dry cleaners, Salons, jewelry stores, and many dining options including Turtle Jacks, Kelseys, Osmows, and much more! Massive community center coming 2026/2027. This perfect home is just minutes to 401, 407 Etr, transit, and schools! Dont miss out on the opportunity to call this stunning property your own! (id:59911)
Royal LePage Signature Realty
269 Ridge Drive
Milton, Ontario
Welcome home to 269 Ridge Drive, a fully updated - no expenses spared - sidesplit on one of Old Miltons most family-friendly, low-turnover streets. Surrounded by a wonderful mix of young families and long-time residents. You are walking distance from local restaurants and Downtown Milton. Steps from W.I.D. Middle School and a short walk to Martin Street Public, you're also minutes from Hwy 401, major grocery stores and shopping. Spacious 4-bedroom,3-bathroom home offers plenty of room with two separate living rooms for relaxing, entertaining, or play. It also features a sunny large bedroom retreat below ground. The custom European kitchen with a coffee nook features stainless steel appliances, quartz countertops and a 6ft island. The home features two walkouts leading to a large multi-level deck perfect for gatherings. The oversized 60x135 ft. lot offers a backyard full of potential. Inside, natural light fills the home through brand-new awning windows, while the main living room with a fireplace offers a stunning view of Miltons widest street and a beautiful mature tree that adds both character and privacy. An attached single-car garage with indoor access adds everyday convenience, and the fully updated exterior including new siding, eavestroughs, soffits, and stylish garage and front doors means all the hardwork is done. This is the kind of home where families settle in and stay for years. Come see why. Option to purchase fully furnished/staged. (id:59911)
Century 21 Percy Fulton Ltd.
48 - 3360 Council Ring Road
Mississauga, Ontario
Nestled In Prestigious Erin Mills Area. This Fully Renovated Tudor Style Executive Barrington Townhome Is Bright & Spacious. Functional Layout. Steps to Lots of Visitor Parking spaces. Eng. Hardwood Floors. Modern Lightings Thru-Out. Luxury Kitchen. Charming Elegant dining Rm Overlooks Family Rm W/12' Cathedral Ceiling. Fully renovated basement With Extra Bathroom, Beautiful Backyard W/Gasline Bbq Hookup. Close To Parks, Sawmill Trails & Shops. School Bus Pick-Up Spot is just Outside the Complex. Easy Access To Hwy 403. Close To Go Station, U of T, Sheridan. Absolute Move-In Condition! You cannot miss it! (id:59911)
First Class Realty Inc.
261 Edenwood Crescent
Orangeville, Ontario
Top 5 Reasons You Will Love This Home: 1) 2-storey home boasting extensive upgrades with high-end finishes and custom features throughout, offering quality craftsmanship for a move-in ready experience 2) Exceptional floor plan enhanced by rich reclaimed hardwood flooring that flows seamlessly through the main and upper levels, adding warmth and elegance throughout 3) The fully finished walkout basement presents incredible flexibility, perfect for extended family, entertaining, or converting into a potential rental apartment 4) Ideally located in a sought-after, family-friendly Orangeville neighbourhood, you're just minutes from schools, shopping, parks, and all the essential amenities 5) Truly turn-key and ready to enjoy, with the option to easily convert the spacious primary closet back into a fourth upstairs bedroom, perfect for growing families or added functionality. 1,920 above grade sq.ft. plus a finished basement. Visit our website for more detailed information. (id:59911)
Faris Team Real Estate
2683 Romark Mews
Mississauga, Ontario
Beautifully Updated Home on a Quiet Court in Erin Mills! Welcome to this bright and stylish home, tucked away on a family-friendly court in the heart of Erin Mills. Freshly painted and thoughtfully updated throughout, this home features a modern upstairs bathroom, a sleek kitchen with granite countertops, and upgraded flooring. Enjoy added perks like direct garage access, an insulated garage, a newer deck perfect for entertaining, and no sidewalkoffering that always-appreciated extra parking space. Ideally located close to top-rated schools, major highways, transit, parks, and Erin Mills Town Centre. Comfort, convenience, and curb appealthis home truly has it all! Please note: this is a linked property. ** This is a linked property.** (id:59911)
RE/MAX Premier Inc.
1179 Gripsholm Road
Mississauga, Ontario
Welcome to this well-maintained 3+2 bedroom bungalow located in the heart of Mississauga's sought-after and family-friendly Applewood community.Proudly offered for the first time since 1996, this charming home sits on a generous lot and offers incredible potential for homeowners, investors, or multigenerational families alike. The main level features a traditional layout with spacious principal rooms, and large windows that flood the home with natural light-providing a solid canvas for your personal touches or future upgrades.The lower level features a fully self-contained 2-bedroom basement apartment with a separate entrance, ideal for in-laws, extended family, or income-generating potential. Complete with a full kitchen, living area, bathroom, and dedicated laundry, this space offers excellent flexibility and privacy.Step outside to a beautifully sized backyard with mature trees, ample space for outdoor enjoyment whether it's gardening, hosting gatherings, or simply relaxing under the open sky. (id:59911)
Sam Mcdadi Real Estate Inc.
132 Bartley Bull Parkway
Brampton, Ontario
Welcome to 132 Bartley Bull Pkwy, a charming detached home nestled in the heart of Peel Village. This delightful home offers a perfect blend of comfort, convenience, and entertainment, making it an ideal choice for families and professionals alike. This home boasts generous principal rooms with large windows that flood the space with natural light, creating a warm and inviting atmosphere. Equipped with contemporary appliances and ample cabinetry, the kitchen is designed to cater to all your culinary needs. The home features well-sized bedrooms, each offering a serene retreat for rest and relaxation. Garage is finished with epoxy floors, and separate side entrance for easy access directly to the basement etc. Enjoy outdoor gathering, with family and friends in this resort like backyard, private and fully fenced, offering a tranquil oasis in the city. Features a heated in ground salt water pool. (includes a safety cover for the winter) No need for a cottage when you have this beautiful home. Located in a relaxed, family, friendly neighbourhood, this home offers a peaceful environment while still being close to the vibrant city life. Families will appreciate the close proximity to schools, making morning drop-offs a breeze. Situated near major highways, schools, shopping centres, parks, trail, plazas, public transit etc. unbeatable location that truly has it all. This location ensures you're never far from what you need. This move-in-ready gem awaits to welcome you home. (id:59911)
Ipro Realty Ltd.
12 - 2165 Country Club Drive
Burlington, Ontario
This spacious 3-bedroom, 2.5-bathroom, DOUBLE CAR GARAGE condominium townhome spans approximately 2,241 sq. ft. plus the lower level in the prestigious Millcroft community, offering an unparalleled lifestyle for golf enthusiasts. Backing onto the first tee of the Millcroft Golf and Country Club. Step inside to a sun-drenched, open-concept main level. Crown mouldings, deep baseboards, upgraded floor tiles, and natural finished hardwood flooring enhance the ambiance. The great room is a dream, with abundant space & a gas fireplace. The formal dining room a haven. The kitchen, which shines with extensive white cabinetry with crown mouldings and valance lighting, stone countertops & stainless-steel appliances. On the upper level there three spacious bedrooms. The grand primary suite is a true retreat and boasts a walk-in closet. The 4-pieceensuite bathroom dazzles with its white cabinetry, glass-front display cabinets, stone counters with under-mount sinks, heated floor tiles and a built-in sleek built in makeup vanity. The large glass-enclosed shower features a rain shower head, built-in bench seating, and a frameless glass enclosure. Two additional bedrooms share a stylish 4-piece main bath with light-finished cabinetry, and a tub/shower combination. The washer and dryer have been moved to the basement; however, the provisions and hookups still exist should you want to return the laundry room to its original location. (id:59911)
RE/MAX Aboutowne Realty Corp.
2228 Austin Court
Burlington, Ontario
Welcome to 2228 Austin Crt, nestled on one of the most desirable & quiet streets in the entire Orchard neighbourhood-a safe family-oriented community! This beautifully appointed 4+1 bedroom, 4-bathroom home offers over 3,350 sq. ft. of total living space and has been thoughtfully designed and tastefully upgraded with the perfect blend of style, comfort, and functionality. Step inside to find a spacious main level, featuring a large, sun-filled office, a formal dining room, and a bright, open-concept kitchen seamlessly connected to the inviting family room ideal for entertaining and everyday living. Upstairs, youll discover four generously sized bedrooms, including an impressive primary retreat with a 5-piece ensuite, double vanity, extra large walk-in-shower, and a walk-in closet. The finished basement is an entertainers dream, complete with a large entertainment room, a built-in speaker system, a dedicated laundry room, and a versatile +1 bedroom with an ensuite bath perfect for a home gym or nanny suite. The backyard oasis has spared no expense, boasting a luxurious saltwater in-ground pool, a 5-seat La-Z-Boy hot tub, and a luxurious cabana, in- ground speaker system, your very own St. Annes Spa in your backyard! Notable upgrades include: Fresh Paint (2025), New hot tub pumps (2024), New backyard deck (2024), New backyard fence (2023), Home security system (2023), EV charging station (2018), New roof (2018) New Garage Doors (2015). How could we forget the oversized double-car garage with room for a workshop + 2 vehicles, and private driveway which can fit up to 4 vehicles! This is your chance to secure a rarely available detached home on one of 3 courts in all of Orchard. (id:59911)
Sutton Group-Admiral Realty Inc.
