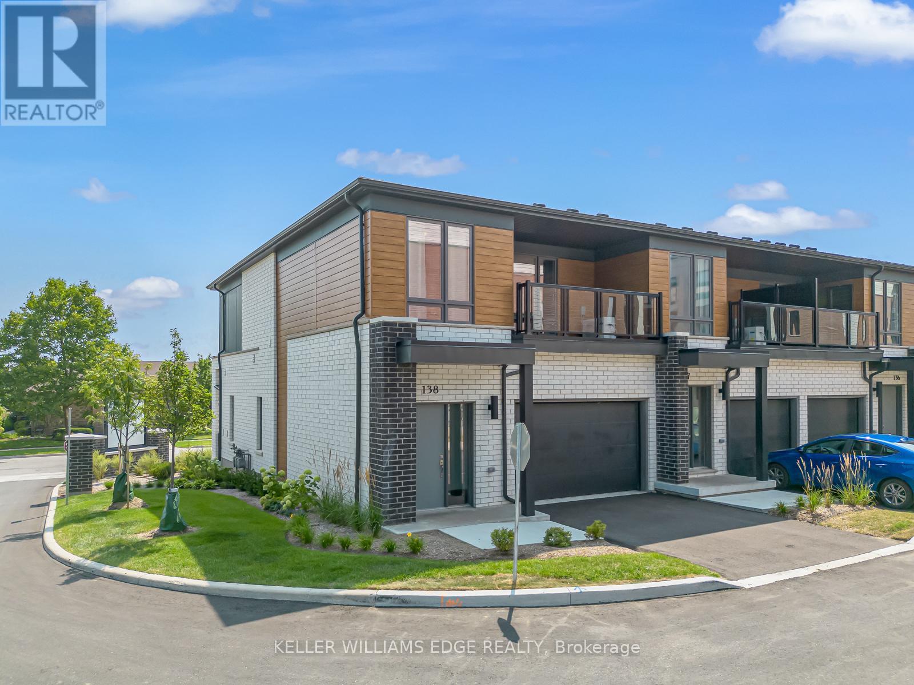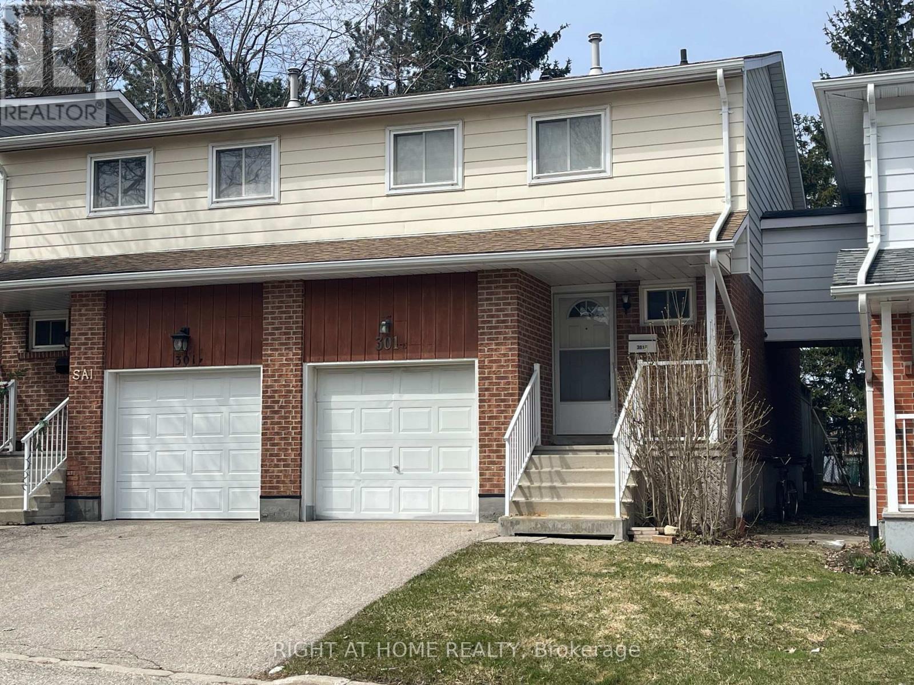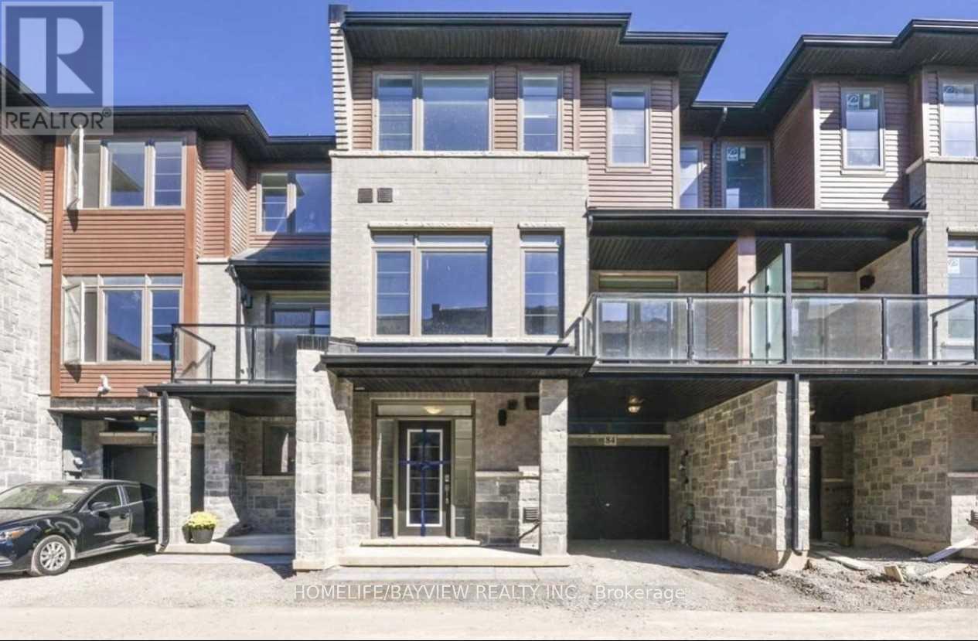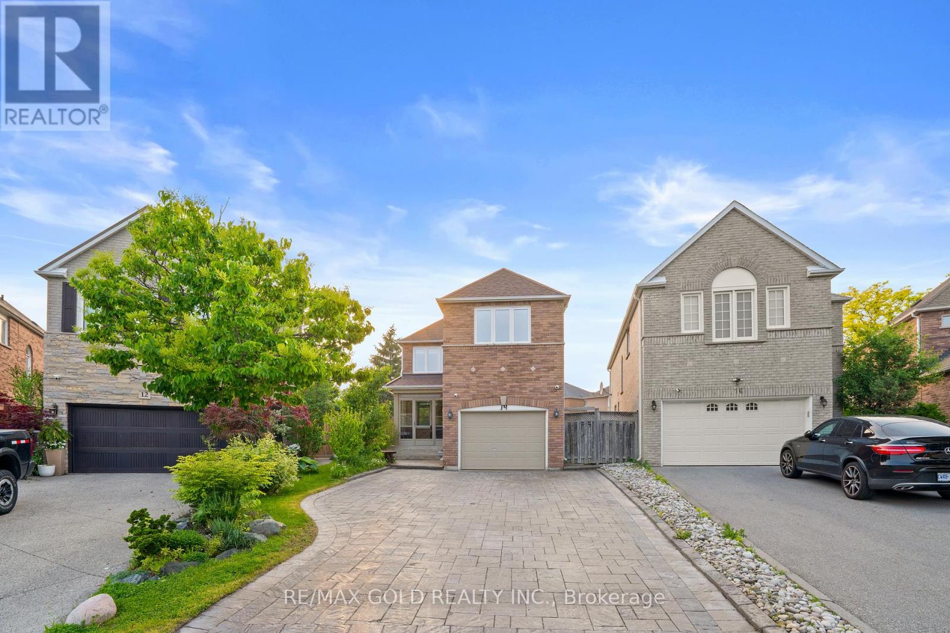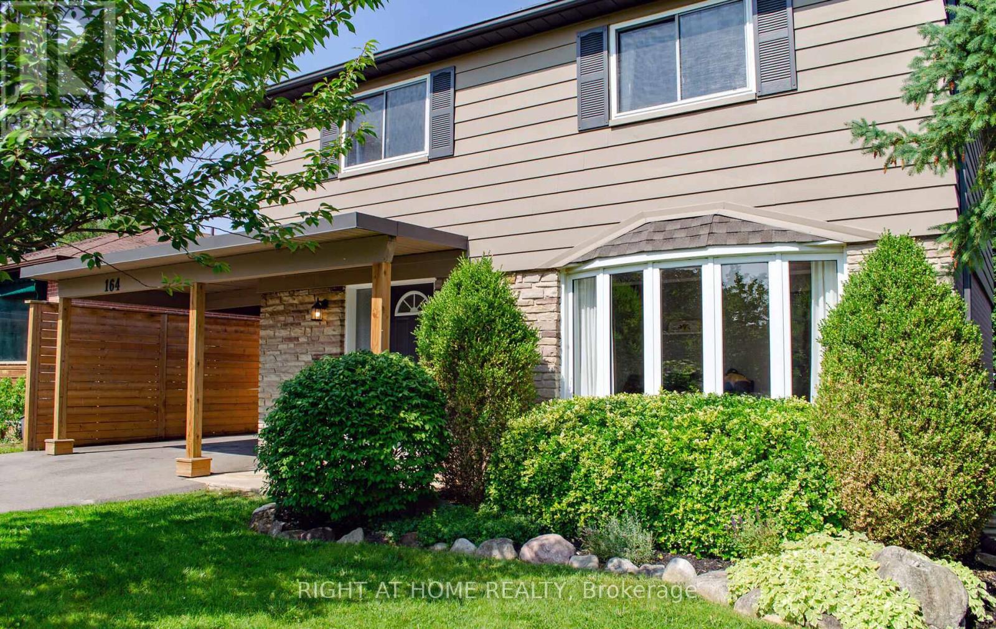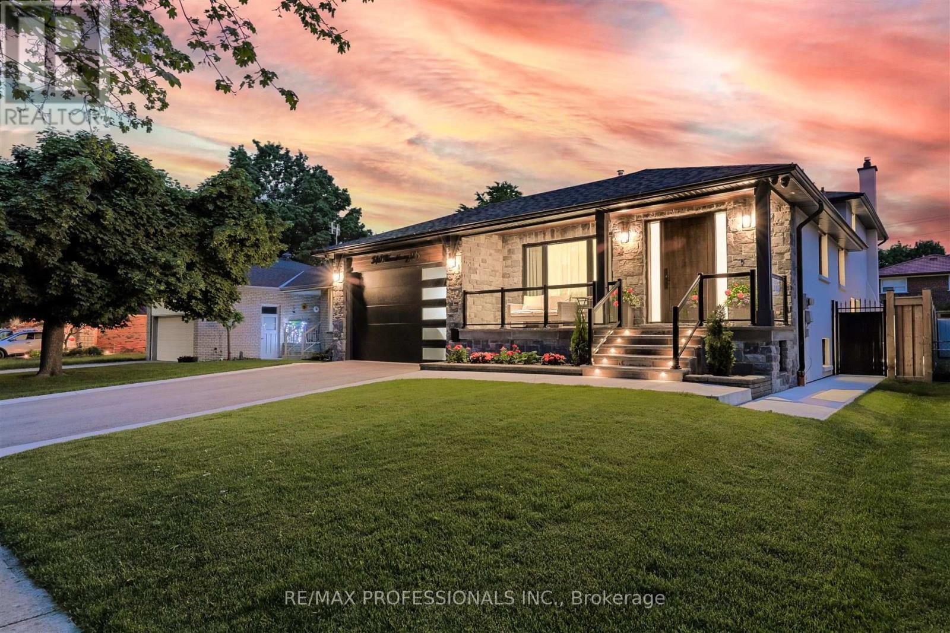J138 - 25 Isherwood Avenue
Cambridge, Ontario
Step into this sleek and contemporary 2-storey townhome, perfectly situated in the heart of Cambridge and offering an ideal mix of style, comfort, and convenience. Featuring 3 spacious bedrooms, including an elegant primary suite, and beautifully designed bathrooms, this home has it all. The open-concept main floor is flooded with natural light, thanks to its high ceilings and large windows, complemented by premium finishes that create an inviting atmosphere for both relaxing and entertaining. The modern kitchen is a true highlight, equipped with stainless steel appliances, stylish countertops, and ample storage space. Upstairs, the bedrooms provide peaceful sanctuaries, with the primary bedroom offering a luxurious ensuite, and entrance to the private balcony. With easy access to Highway 401, commuting to the GTA and beyond is quick and convenient. Plus, this home is just minutes away from shopping, the YMCA, restaurants, and more, offering everything you need just outside your doorstep! (id:59911)
Keller Williams Edge Realty
70 Jiggins Court
Port Hope, Ontario
This spacious bungalow perfectly blends modern style and functional living in a sought-after neighbourhood. Step into a bright foyer that flows seamlessly into the open-concept living and dining areas. The living room boasts a striking cathedral ceiling, a large window adorned with California shutters, and elegant hardwood flooring. The dining area is generously sized and enhanced by contemporary lighting, creating an inviting gathering space. The modern kitchen is designed for style and efficiency, featuring high-end finishes such as a herringbone tile backsplash, stainless steel appliances, and a large island with a waterfall countertop. A walkout to the back deck makes outdoor dining and summer BBQs effortless. Open to the kitchen, the main floor family room provides a cozy retreat with a fireplace framed by windows that bathe the space in natural light. The primary suite offers a private escape, a walk-in closet, and a well-appointed ensuite bathroom. Two additional bedrooms, a full bathroom, a convenient main-floor laundry room, and direct access to the attached two-bay garage complete this level. Downstairs, a versatile flex space with an ensuite bathroom is ideal for a home office. The lower level also provides ample storage and potential for additional living space. Outside, the fully fenced yard is beautifully landscaped with a retaining wall, a deck with a gazebo, and plenty of room for outdoor enjoyment, including a hot tub. Situated close to local amenities with easy access to the 401, this home is a must-see for those seeking comfort, style, and convenience. (id:59911)
RE/MAX Hallmark First Group Realty Ltd.
301e Bluevale Street N
Waterloo, Ontario
A great property for both first time home buyers and investors! This amazing townhouse is located in a desirable Waterloo neighborhood, close to all amenities including schools, public transportation, parks, the highway, universities, grocery stores and Conestoga Mall. This well kept home including basement offers over 1500 sq ft of living space, an updated kitchen with loads of cabinet and counter space, a living room with patio door to the backyard, 2 bathrooms and 3+1 large bedrooms including a huge master bedroom. The main floor bedroom can also be used as office or a family room. The finished basement adds a large recreation/kids playroom to this home. The backyard is private and adds even more space for the kids to play or to host a family BBQ. Indoor access to the garage. Ample Visitor Parking And On Site Children's Playground. Do not miss your opportunity with this one! **some photos virtually staged for reference only** (id:59911)
Right At Home Realty
#84 - 30 Times Squre Boulevard
Hamilton, Ontario
Welcome to this elegant executive freehold townhome built by Losani Homes, located in the vibrant and sought-after Great Central Park community of Stoney Creek. Offering 1,601 square feet of spacious living, this home greets you with a generous foyer, upgraded laminate flooring, stylish light fixtures, and modern stainless steel appliances. The primary bedroom boasts a recently renovated ensuite bathroom, designed with luxury and comfort in mind. Enjoy outdoor moments on the 72-square-foot balcony, and benefit from the convenience of ensuite laundry. With 3 bedrooms and 2.5 baths, this townhome is perfectly designed for comfort and style. **EXTRAS** Stainless steel fridge, B/I dishwasher; washer dryer. All electric light fixtures snd all window coverings. (id:59911)
Homelife/bayview Realty Inc.
21 Southridge Trail
Caledon, Ontario
Welcome to 21 Southridge Trail! An exceptional 10-acre country property nestled on a quiet private road. This home offers just under 7,000 sq. ft. (on 3 levels) of beautifully finished living space. Rich hand-scraped engineered hrdwd floors throughout upper levels, soaring ceilings in the front foyer/dining room, and total privacy. This 5-bed, 4-bath home is nothing short of amazing! Step into the large chefs kitchen that features st/steel appliances, expansive granite countertops, a cozy wood-burning stove, and a walk-out onto the spacious back deck for seamless indoor/outdoor living. The large open-concept, sun-soaked living/dining room features 4 oversized windows that overlook the private, tree-filled back garden. A stunning 2-story brick fireplace is the focal point of this grand entertaining space. A separate side entrance to a sun-filled mudroom allows you and your guests to come and go with ease. The main floor features 2 offices/dens that make working from home a breeze! The second floor is graced with 5 bdrms & 2 washrooms. The primary bedroom features a large walk-in closet, tons of natural light, and a spa-like ensuite with a skylight. The spacious, fully finished bsmt offers ample additional living/entertaining space (with rough-in for a bar/kitchenette), lounge/games room, 3-piece bath, laundry room, and sound/recording studio (sound equipment will be removed but can easily be duplicated by a buyer if desired)! Take a break from the hustle and bustle of the city and immerse yourself in all the wonders this great country property has to offer. Enjoy what this desirable location offers privacy & fresh air with an abundance of trees, over 260 kms of popular nature trails such as the Bruce Trail & The Caledon Trailway, nearby Cultural & Art facilities such as the Alton Mill Arts Centre, yet only approximately 30 minutes to Pearson Intl Airport & 1 hour to downtown Toronto. Several Villages + Orangeville are less than 30 minutes away for shopping. (id:59911)
Chestnut Park Real Estate Limited
219 - 830 Lawrence Avenue W
Toronto, Ontario
Bright & Spacious Sw Corner Unit (686 Sqft). 9 Ft Ceiling. One Balcony And One Huge Terrace (250+ Sqft) That Overlooks Plaza Water Feature, Perfect Personal Outdoor Area. Open Concept Living And Dining Room With Floor To Ceiling Window And Walkout To Balcony. Great Layout With Split Bedrooms. Great Location Steps To Subway, Shops, Schools, Park, Yorkdale! Italian Inspired Bldg Style, Amenities Including Indoor Pool, Guest Suites, Gym, Party/Meeting Room, Visitor Parking. Etc (id:59911)
Bay Street Group Inc.
24 Treeview Drive
Toronto, Ontario
Fully renovated home with permits, featuring 3 bedrooms in the main house with private kitchen, laundry, and heated floors in the kitchen and bath. Legal 2-bedroom basement apartment with separate entrance, its own kitchen and laundry. Brand new furnace and A/C, all-new plumbing and electrical throughout. Finished attic converted to entertainment room with potential for a 3rd unit. Garage equipped with electrical panel for EV charger and potential for laneway suite. Garden suite possible up to 1000 sq ft. Quality craftsmanship throughout move-in ready and income-generating! (id:59911)
RE/MAX Millennium Real Estate
14 Twisted Oak Street
Brampton, Ontario
Absolutely Stunning & Fully Upgraded Home in Prime Springdale! Look no further this beautifully renovated gem is move-in ready and located in one of Brampton's most sought-after neighborhoods. Featuring a spacious layout with separate living and family rooms, this home showcases a family-sized upgraded kitchen with brand new stainless steel fridge and stove, pot lights, hardwood floors on the main level, zebra blinds, and a freshly painted interior. Enjoy the luxury of 4 generous bedrooms, all upgraded washrooms, a new furnace, and a partially finished basement. The exterior boasts a brand new front door, a covered porch, and a large interlocked driveway with no sidewalk offering parking for 5 cars. The expansive backyard is perfect for entertaining, complete with a hot tub and ample space. This upgraded beauty truly has it all don't miss your chance to call it home! (id:59911)
RE/MAX Gold Realty Inc.
164 Mcmurchy Avenue S
Brampton, Ontario
This Beautiful Detached Home is Move in Ready and situated in a sought-after and desirable neighbourhood. Spacious and bright Detached Home with 4+1 Bedrooms, 2+1 Washrooms. Finished Basement with Kitchen, Spare Room, and 3-Pc Bath. Large Driveway. 5 car Parking. 49'x120' Landscaped Lot with Mature Trees. Large private Deck. Upgraded Kitchen with Granite Countertops, Marble Backsplash, Pot Lights, and Stainless Steel Appliances. Beautiful Bay Window in Living Room. Hardwood Floors. No Carpet. Central A/C. Close to Public Transit. 5 Minutes from Go Station. Conveniently located near top amenities, parks, and schools. **EXTRAS** Deck (2020), HWT (2015), Furnace (2015), Roof Shingles (2017), Driveway (2020) (id:59911)
Right At Home Realty
119 Herdwick Street
Brampton, Ontario
Stunning!!! Semi detached Ravine lot Nestled in family oriented neighborhood of Airport Road and Castlemore Rd . This is a great opportunity to call this place a home with 3 good size bedrooms, Separate Living and Dining Room with pot lights. Well appointed family room overlooks the beautiful kitchen, New Roof (2021). Legal basement apartment (2021) with 3 pc washroom and Laundry. California shutters on main floor. Walkout to fully fenced backyard and Concrete Patio and Shed for Storage. Situated in an excellent area walking distance to Grocery stores, Restaurant, gym, LCBO and Public Transportation. (id:59911)
Homelife Silvercity Realty Inc.
84 Roulette Crescent
Brampton, Ontario
Presenting 84 Roulette Cres. A Luxury Paradise Built 3762 Sq Ft Above Grade In a Sought After Neighborhood. This Marvelous Detached House has Lots of Specialty. Double Door Entry to a Beautiful Foyer Leading To a Large Open Concept, Separate Living, Dining, Family and Breakfast, Gives you an Amazing Floor Plan. Living Rm Balcony for Relaxing and Enjoying. Hardwood Floor, Pot Lights through out Main Level, Overlooking a Chef Size Kitchen with Breakfast Bar, Granite C/T and Backsplash. Leading to Second Level with Oak Stair Case, Master BR with W/I Closet and 5PC Ensuite, Vey Bright and Spacious, Moving to 2nd 3rd and 4th Bedroom has Semi Ensuite and Own Washroom. In The Ground Floor there is a Large Great Room, 5th Bedroom and 3pc Bathroom. This Great Room has full Privacy to Convert to Legal 2nd dwelling has Permit To Built. This will be Prefect for In-law or Nanny Suite. Moving to 2 Bedroom or One Bed and a Den Legal Basement . This Professionally Finished *** Legal Basement*** Comes with 2 Bedroom One W/I Closet Living, Dining , Kitchen Separate Laundry Room which Can Generate a good Income for Mortgage Support. Seeing is believing. Show to your Clients with Full Confidence. Your Clint's will Never be Disappointed. (id:59911)
Homelife/miracle Realty Ltd
310 Chantenay Drive
Mississauga, Ontario
Welcome home to a newly perfected backsplit sitting on a quiet tree lined street. This turn key beauty features 4 spacious bedrooms 4 baths, 2 living areas and a side entrance. It is the perfect home for a growing family or makes for a perfect multi generational home. The main floor is the perfect setting for entertainment, and features a chefs kitchen with quartz counter, large island with a waterfall countertop . Enjoy two primary suites and large bedrooms with closets and built ins. A stunning lower level makes for a perfect turn key home, or great to generate extra income. Walking Distance To Parks & Schools & Close Access To The QEW & Transit - Everything Is A stone throw away ! Windows replaced in 2017, engineer flooring glue down, custom kitchen with quartz top, all tiles are ceramic, heated floor in master bathroom, hot tub including brand new chlorine water, doors are solid with handles and hinges from Am Tech. (id:59911)
RE/MAX Professionals Inc.
