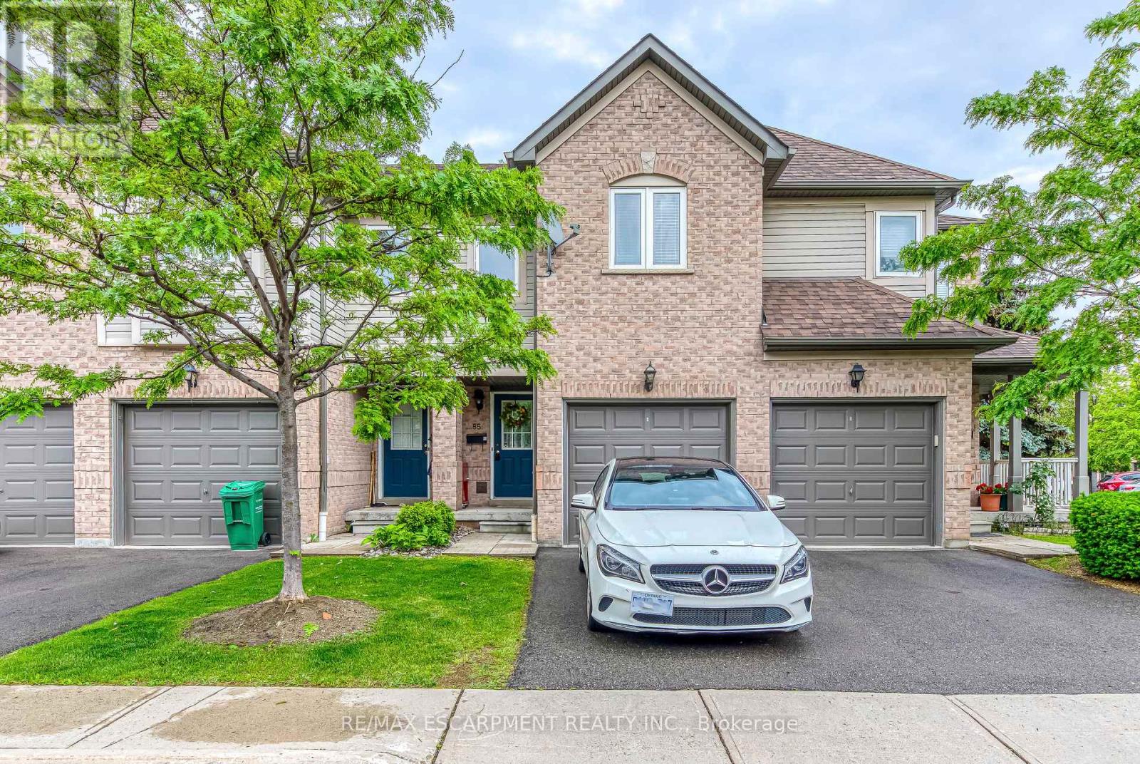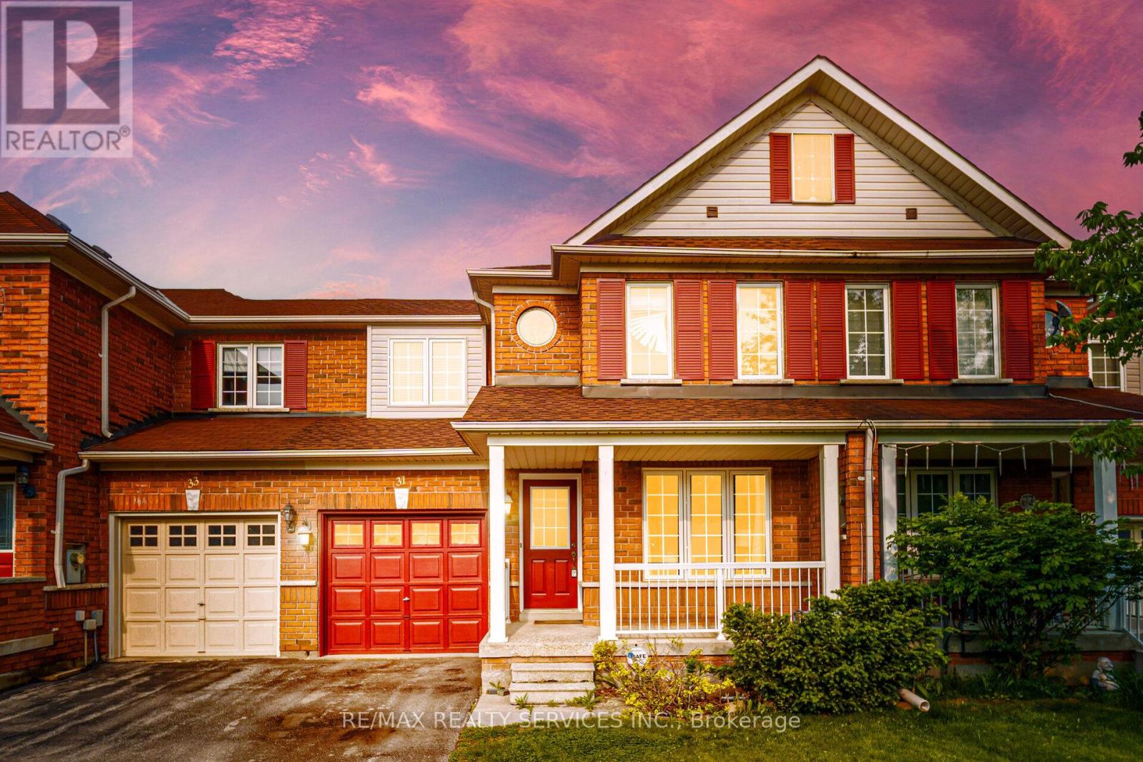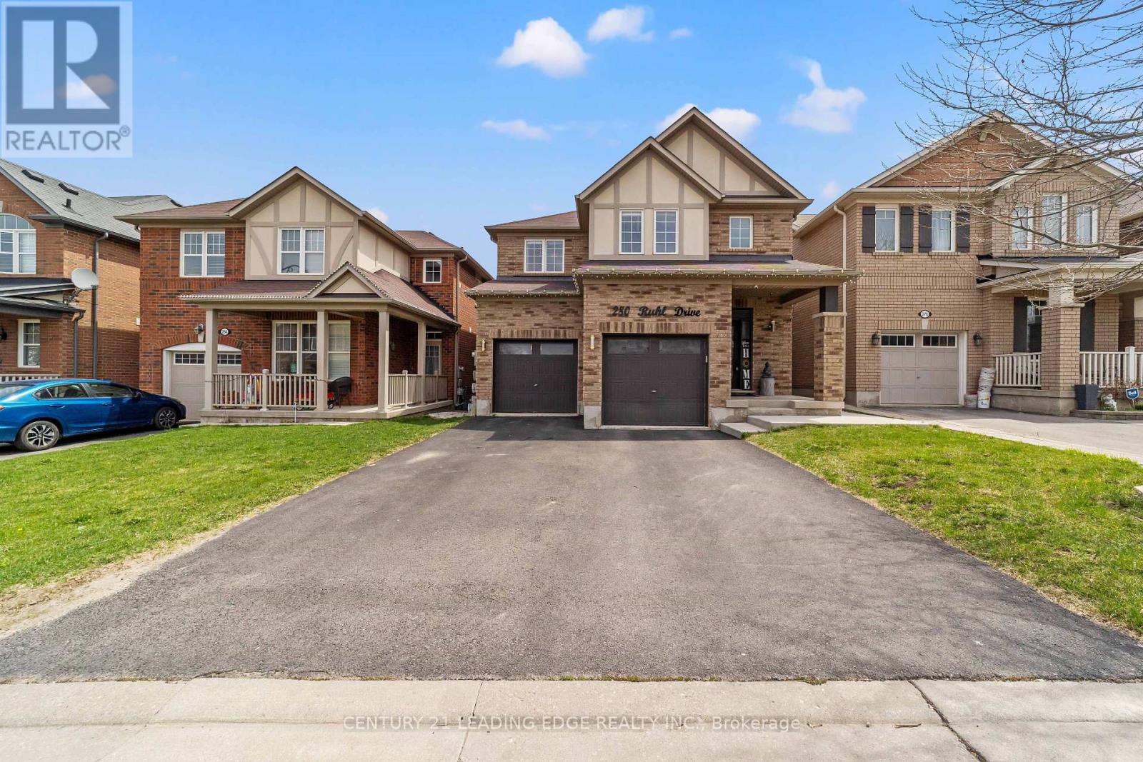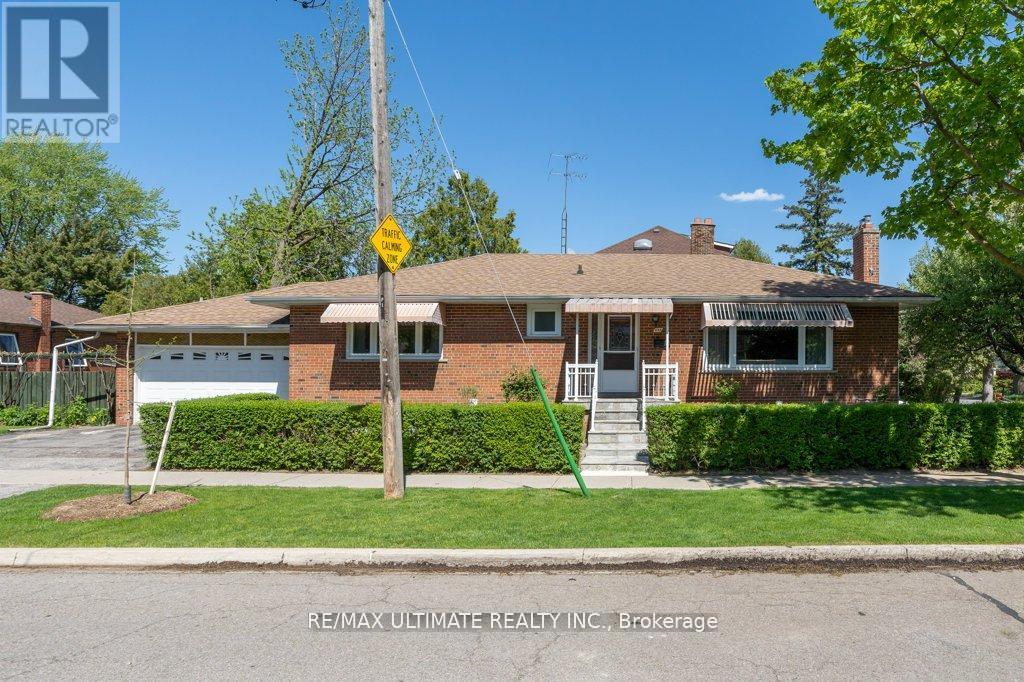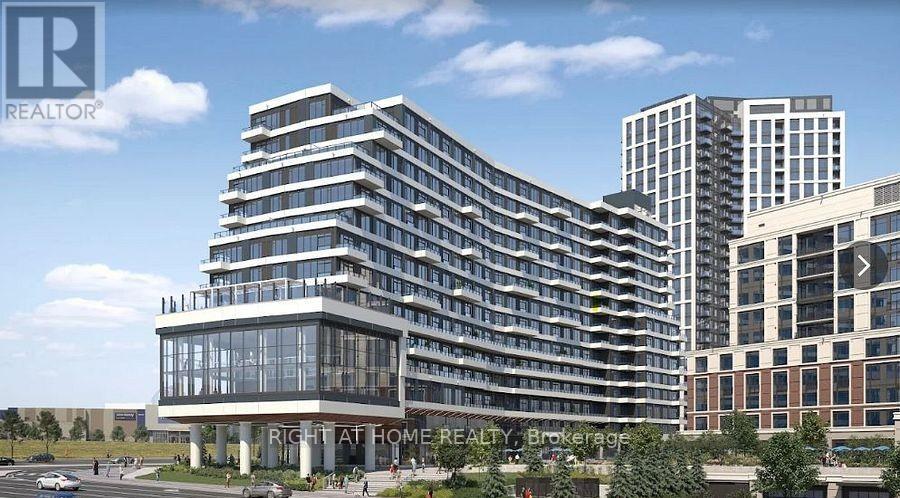114 Jade Crescent
Brampton, Ontario
Welcome To This Beautiful Semi Detached Raised Bungalow. This Home Has 3 Good Size Bedrooms & 2 Wash Rooms and Basement Apartment With Separate Entrance, laundry has entrance to basement and garage. Good size Backyard with Gazebo, large living room with open balcony, quiet neighborhood. Prime location, excellent opportunity for first time buyer or investor. This house need TLC property will be sold as is where is bases, motivated seller looking for quick closing. (id:59911)
Homelife/miracle Realty Ltd
611 - 1063 Douglas Mccurdy Comm Circle
Mississauga, Ontario
Discover this exceptionally large and spacious 1 bedroom plus den unit in Port Credit, boasting 1.5 bathrooms and a total of 802 sq. ft. of interior living space complemented by a 45 sq. ft. balcony. The versatile den can effortlessly transform into a second bedroom, offering flexible living arrangements to suit your needs. Inside, you'll find luxury finishes throughout, including elegant all-wood flooring, a modern kitchen with upgraded cabinetry, stainless steel appliances, quartz countertops, and a convenient center island. You'll enjoy unparalleled convenience with a short walk to everyday essentials like Walmart, various restaurants, a medical clinic, and banking services. The building itself offers an impressive array of amenities including a fitness center, entertaining room, party room, guest suites, electric vehicle charging, and 24/7 concierge. Located near Port Credit GO Station, with easy access to 504 Lakeshore Road East and Beechwood Avenue, you're just a short stroll to Lake Ontario, the BMO Building Plaza, and countless other restaurants, shops, and parks. To top it all off, soak in breathtaking, unobstructed views of the CN Tower and Lake Ontario right from your home. (id:59911)
The Realty Division Inc.
85 - 4600 Kimbermount Avenue
Mississauga, Ontario
Welcome to this beautiful 3-bedroom, 3-bathroom townhouse nestled in the heart of Erin Mills! Featuring a bright and functional layout with spacious principal rooms, this home offers comfortable family living in one of Mississaugas most sought-after neighbourhoods. The open-concept main floor boasts a modern kitchen, a cozy living and dining area, and a walk-out to a private patio perfect for relaxing or entertaining. Upstairs, youll find three generously sized bedrooms, including a primary suite with a 4-piece ensuite and ample closet space. Located just minutes on foot from Erin Mills Town Centre, top-rated schools, parks, restaurants, grocery stores, and public transit. Easy access to Hwy 403, Credit Valley Hospital, and more.The perfect blend of convenience, comfort, and community living! (id:59911)
RE/MAX Escarpment Realty Inc.
Lower - 577 Annette Street
Toronto, Ontario
1 bedroom 1 bathroom lower unit for rent in bloor west village. Amazing local neighborhoods such as Roncesvalles Village, High park, The Junction, Parkdale, Sunnyside Beach and Bloordale. There is no sharing of common spaces. Over 7" ceiling height. Large windows and lots of natural light. No parking on site (street parking via permit only) Asking 1650 + $100.00 flat fee for hydro. Available Immediately. Unit is currently vacant. Must provide proof of income, credit check , background check & reference letter from previous Landlord. Small dogs allowed but no cats. (hydro meter will be installed within a few months at which point the tenant will set up their own hydro account and pay per usage-heat is electrical) (id:59911)
RE/MAX West Realty Inc.
31 Fairway Court
Brampton, Ontario
well-kept and clean . 3 bedroom 3 bathroom freehold townhouse situated on a crt location. offering sep living and family rm, family size kitchen with eat in, master with ensuite and w/i closet, all good size bedrooms, well-designed lay-out, impressive foyer, steps away from all the amenties and HWY 410. Must be seen. (id:59911)
RE/MAX Realty Services Inc.
1801 - 365 Prince Of Wales Drive
Mississauga, Ontario
Beautiful Bachelor/Studio In Downtown Mississauga, High Ceilings, Hardwood Flooring, Stainless Steel Appliances Appliances, Ensuite Laundry, 1 Parking Spot, Balcony With Amazing Unobstructed East View. Across From Sheridan College, Steps From Square One, Central Library, Bus Terminal And Go Transit, Close To Celebration Square, Close To Hwy 403. Non-Smokers. Students And Newcomers Welcome. Tenants With Cats Are Ok. (id:59911)
City Centre Real Estate Ltd.
280 Ruhl Drive
Milton, Ontario
Thoughtfully upgraded 4-bed executive home w/ fully self-contained walk-out basement suite ideal for in-laws or rental income. Bright open-concept main floor; upstairs offers 4 spacious beds, custom W/I closet & 2nd-flr laundry. Basement suite features above-grade windows, full ceiling height & sep. entrance. Interior includes hardwood floors, oak stairs, 9' smooth ceilings, tall doors, crown molding throughout, under-cab lighting, Bose surround sound & HRV.**Upgrades** 2024 KitchenAid gas stove & fridge, 2022 Dishwasher, custom pantry w/ solid shelving + cabs, Nest, hi-eff pot lights(2024); 2024 Washer/Dryer, custom laundry room cabinetry, attic insulation (2023); Bsmt: all new appliances (elec stove, fridge, microwave), sep. Washer/Dryer, lockable mech room w/ sound insulation+ drywall, pot lights (2025), poured concrete side stairs & backyard landing, Upgraded 200 Amp panel, Level 2 EV charger port. Extras: Stained deck & fence, BBQ gas line, fresh paint, prof. cleaned carpet upstairs. A rare move-in-ready opportunity in a prime location near schools, hospital, parks & Kelso. Major upgrades complete. Mortgage-helper home, ideal for long-term lifestyle & equity growth. Must see! (id:59911)
Century 21 Leading Edge Realty Inc.
210 - 103 Bristol Road E
Mississauga, Ontario
Don't miss out on this spacious home! Here are five key features that make this property a must-see: 1. Enjoy 950 square feet of comfortable living space, featuring hardwood floors and a combined living and dining room with beautiful high ceilings that enhance the apartment's sense of spaciousness. Plus, there's direct access to an open balcony. 2. The home includes three spacious bedrooms, each equipped with closets. One of the bedrooms was formerly a den and has been professionally converted. Additionally, the main four-piece bathroom has been transformed into two separate bathrooms: a two-piece en-suite and a three-piece bathroom featuring a macerating toilet. 3. You will have two designated covered parking spaces, #217 and #218, along with a storage locker conveniently located down the hall from the apartment. Being on the top floor provides added privacy and a quiet atmosphere. 4. The low condo fees cover excellent maintenance of common areas, gardens, an outdoor pool, a playground, and much more. 5. Enjoy direct access to the new Hurontario LRT station, just steps away. The LRT offers quick transportation to Square One, Port Credit, GO Brampton, and other destinations. BONUS: The location is within walking distance or a short five-minute drive to grocery stores, cafes, restaurants, Catholic and public schools, daycares, Square One, Cineplex, community centers, and has easy access to the 403 and 401 highways. This home truly has it all. Schedule your visit today. (id:59911)
RE/MAX Realty Services Inc.
11 Burlwood Road
Brampton, Ontario
Experience Over 7,000+ sqft of Exceptional Architectural Design In This Immaculate Home, Nestled In The Prestigious Vales of Castlemore. With 85+ft of Frontage & Located In The Exclusive Pavilion Estates Community, This Property Is A MUST- SEE for Discerning Buyers Seeking Refined Luxury, Privacy, and Space. Boasting 6 Oversized Bedrooms, Including 2 Lavish Primary Suites, and 7 Bathrooms, This Home Welcomes You With A Grand Double Staircase and An Elegant Main Floor Adorned With 10-ft ceilings, Crown Moulding, and Hardwood Floors Throughout. The Gourmet Kitchen Is A Chefs Dream, Complete With Stainless Steel Appliances, Quartz Countertops, and A Spacious Island Ideal For Entertaining. Backed By Expansive 2-acre Residential Lots, The Home Offers Enhanced Privacy and A Tranquil Setting. The Main Floor Also Features Two Bathrooms and A Private Office/Library, Which Can Easily Be Converted Into A Main Floor Bedroom. Both Primary Suites Serve As Private Sanctuaries, Offering Spa-Inspired His & Her Ensuite Bathrooms, Two Oversized Walk-In Closets, & Dedicated Sitting/Lounge Areas. Ideal For Multi-Generational Living Or Entertaining On A Grand Scale, The Possibilities Are Endless. Customize The Expansive Unfinished 3000+sqft Lower Level To Suit Your Lifestyle Whether Its A Home Theatre, Gym, Man Cave, or Multiple Income-Generating Apartments. UPDATED PHOTOS & VIDEOS COMING SOON... (id:59911)
Sam Mcdadi Real Estate Inc.
1 Charleston Road
Toronto, Ontario
Fabulous Corner-Lot Bungalow with Premium Upgrades! This stunning bungalow sits on a coveted corner lot and showcases a wealth of high-quality upgrades and renovations. Step into an inviting open-concept main floor, featuring an updated kitchen with granite countertops, a sleek ceramic backsplash, and a center island with a breakfast bar overlooking the spacious dining room. The living room exudes warmth with a charming wood-burning fireplace, while elegant crown molding and a large window enhance the space. The primary bedroom boasts his-and-hers closets, complemented by two additional generous bedrooms, each with built-in closets. The finished basement offers a separate entrance, dividing into two distinct areas: one side features a large two-bedroom apartment with an updated eat-in kitchen and cozy living room, while the other presents a sprawling recreation room, complete with laundry, storage, and a sizable cantina. Enjoy ample parking with a double garage and double driveway. Conveniently located near all amenities, this home is just a short 5- to 7-minute walk to the subway, with easy access to major highways, a scenic golf course, and more! (id:59911)
RE/MAX Ultimate Realty Inc.
64 Elysian Fields Circle
Brampton, Ontario
Welcome to your Dream home in Brampton West! This luxurious 4-bedroom, 3.5-bath residence sits on an oversized lot backing onto lush Credit Valley Conservation Land. Modern elegance meets nature's tranquility. A landscaped front yard leads to a covered porch and upgraded entryway. Inside, wide plank engineered hardwood floors flow seamlessly through the main and upper levels, while oversized windows flood the open-concept great room and gourmet kitchen with natural light. The kitchen features beige shaker cabinets, tile backsplash, quartz counters, a large island with breakfast bar, butler's pantry, and top-of-the-line appliances, perfect for any chef. Oversized patio doors open to a composite deck with glass railings, ideal for cozy evenings by a fire table, all with serene greenspace views. Upstairs, the primary suite offers a walk-in closet with custom-built-ins and a spa-like ensuite featuring a heated floor, a spacious tiled shower with glass surround, a freestanding jacuzzi tub, a double vanity with Carrara marble, and a private water closet - pure luxury. Two bedrooms share a Jack and Jill bath, while the fourth has its own ensuite. The walk-out lower level, with Dri-Core subfloor, awaits your vision. A garden door leads you to a covered patio and a spectacular 12x27 saltwater pool with waterfall bowls, a Sunshelf, and custom LED lighting, perfect for summer days and starry nights. Every inch of this home exudes refined craftsmanship and thoughtful design. Located in one of Brampton's most desirable neighborhoods, it offers quick access to top schools, parks, golf, and more. This is more than a house, it's a lifestyle. Imagine summer BBQs on the deck, cozy nights by the fireplace, and unforgettable family gatherings by the pool. Don't miss the chance to make this exceptional property your forever home. explore the digital brochure to discover all the luxury upgrades and features that make this home truly remarkable. (id:59911)
Keller Williams Edge Realty
515 - 2485 Eglinton Avenue W
Mississauga, Ontario
Step Into This Modern Brand new pre-construction 1 Bedroom + Den with parking in desirable Erin Mills, It is Bright & Stylish with 9' smooth ceilings throughout the unit with a 3 pc ensuite & 4 pc separate bathroom. Approximately 715 Sq Ft Of Thoughtfully Designed Living Space In One Of Erin Mills Most Connected Communities. This Stylish Unit Features A Functional Open-Concept Layout With Sleek Finishes Perfect For Both Relaxing And Entertaining. Enjoy Large Floor-to-Ceiling Windows and a Decent Terrace, A Contemporary Kitchen With Stainless Steel Appliances, Quartz Countertops, And Ample Cabinetry, Plus In-Suite Laundry For Added Convenience. The Primary Bedroom Includes A Private Ensuite And Generous Closet Space. and a very nice Den can be used as another room or office. 1 Parking spot available, The lifestyle-focused building offers top-tier amenities, including a state-of-the-art fitness center and yoga studio, a Gym, a Party Room, a Rooftop Terrace With BBQ Stations, a Co-Working Lounge, an indoor basketball court, a 24/7 Concierge, And More. Live Steps From Erin Mills Town Centre, Credit Valley Hospital, Top-Rated Schools, Restaurants, And Major Transit Routes. Don't miss the opportunity to lease this bright, turnkey unit in a highly walkable, amenity-rich location! & more! Quick access to 403, 407, and GO transit, Perfect for professionals or couples! (id:59911)
Right At Home Realty


