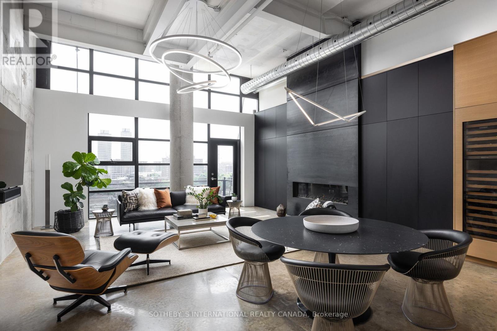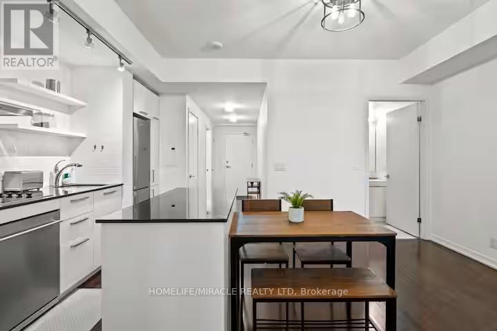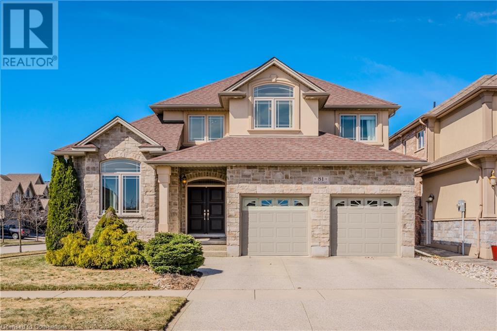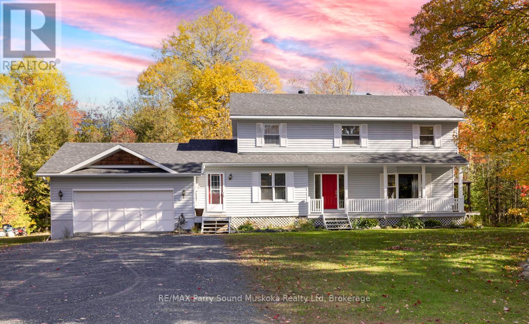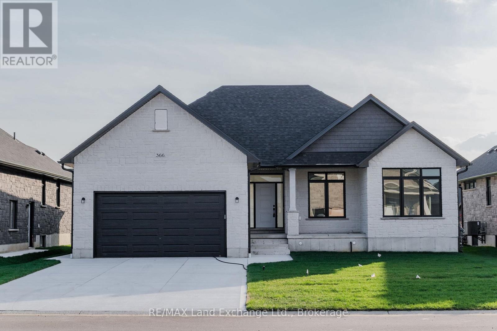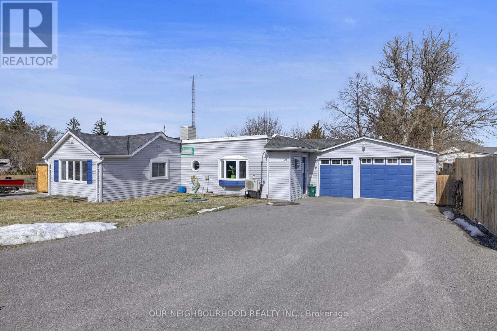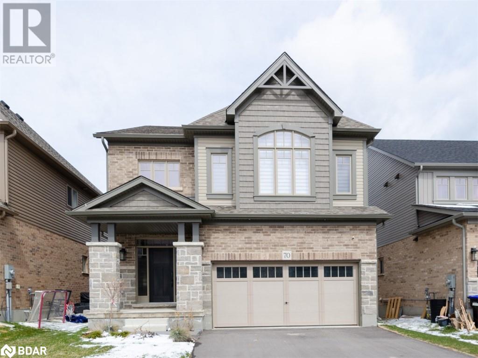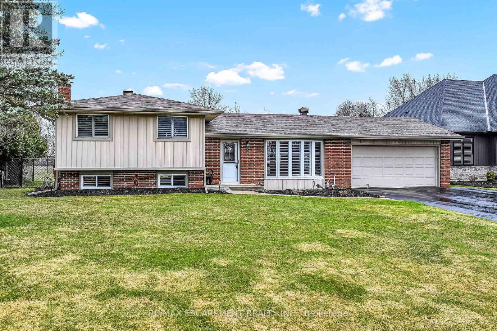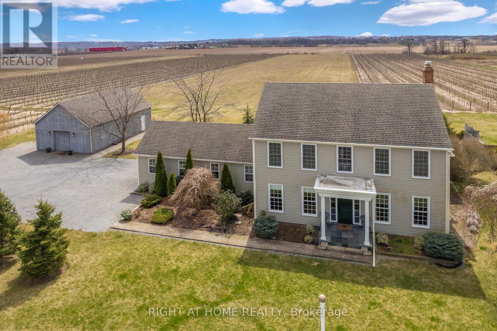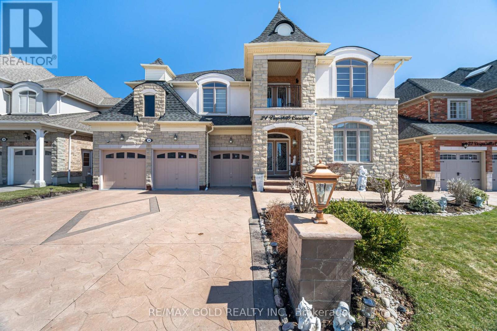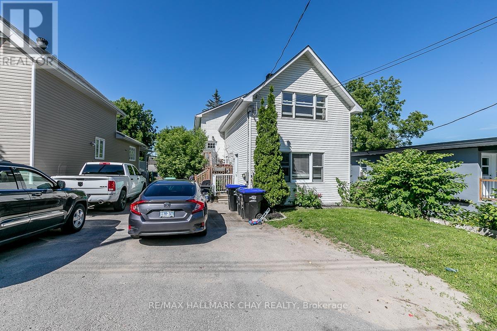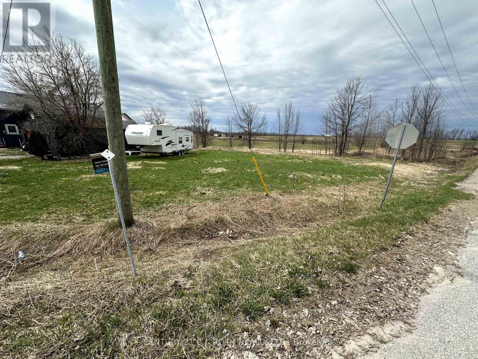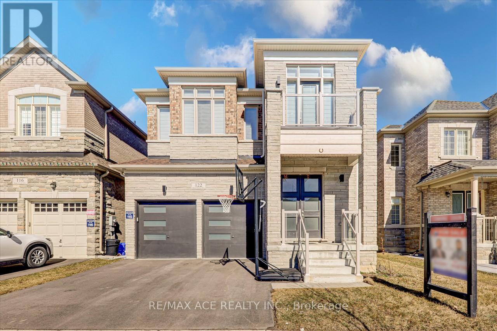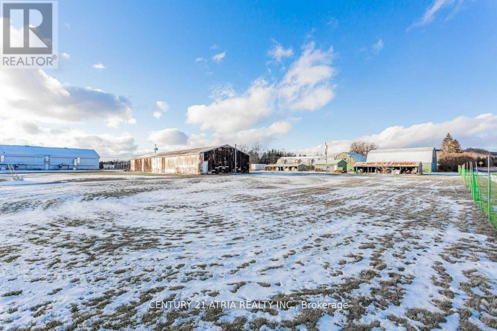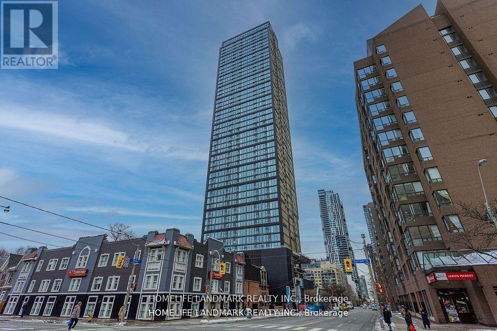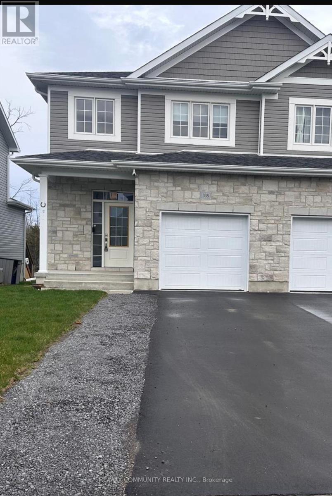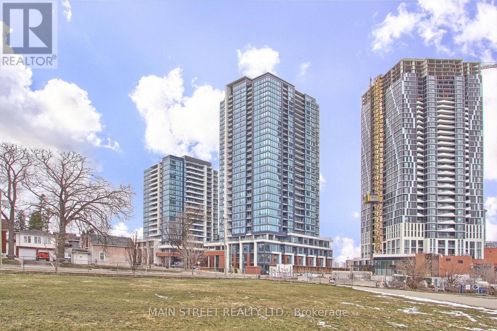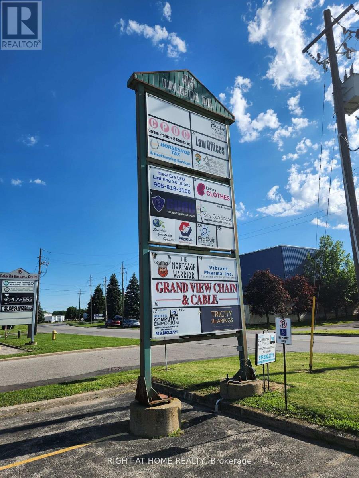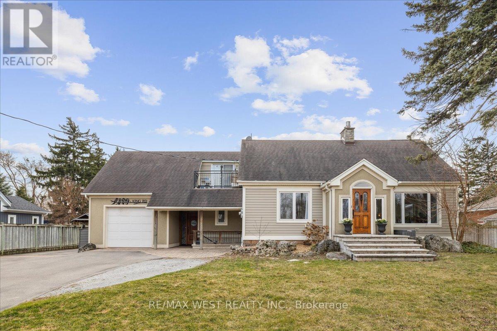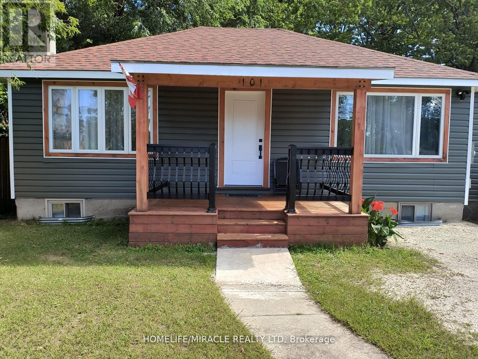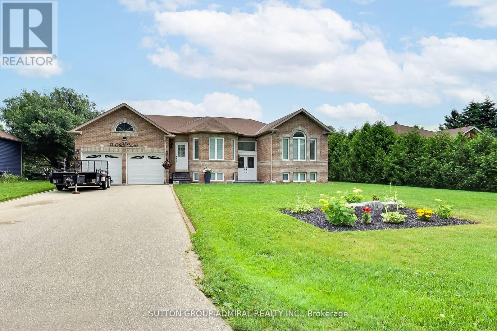110 Scarlet Way
Bradford West Gwillimbury, Ontario
Welcome to this exquisite 4 bedroom, 3 bathroom, 2-car garage home in the highly sought-after Summerlyn Village. Just 4 years old, this residence offers a modern open-concept design, situated on a quiet, family-friendly street. Thoughtfully upgraded with soaring 9-foot ceilings on the main floor, elegant 8-foot doors throughout, and rich plank hardwood flooring, every detail has been designed for style and comfort. The inviting foyer boasts impressive 8-foot double entry doors and upgraded 24x24 tiles, leading into a bright and spacious family room with vaulted ceilings. * The stunning chefs kitchen is the heart of the home, with quartz countertops, a marble backsplash, and upgraded cabinetry with custom organizers. Six built-in stainless steel appliances, including a cooktop, wall oven, and oversized fridge, make it both stylish and functional. An eat-in area and breakfast bar flow seamlessly into the living and dining areas, perfect for entertaining. The upgraded laundry room also features quartz countertops for added convenience. * Upstairs, the primary suite is a true retreat, offering a spacious sitting area, his-and-hers walk-in closets, and a spa-like 4-piece ensuite. Unwind in the luxurious seamless glass shower with elegant Carrara tiles, or relax in the deep soaking tub. The second upstairs bathroom features a bathtub with a custom glass door and a high-tech smart toilet for added luxury and convenience. The additional bedrooms are spacious and thoughtfully designed, each featuring a custom-built-in closet, making them perfect for family members or guests. * With its contemporary design, high-end finishes, and unbeatable location, this home is the perfect blend of elegance and functionality. Don't miss your chance to own this stunning property in one of the most desirable communities! (id:59911)
Century 21 Heritage Group Ltd.
240 Riverlands Avenue
Markham, Ontario
Bright Spacious, & Sun-Filled Home In Cornell. Available From May 1st. Walk To Markham Stouffville Hospital & Cornell Library/Community Center. (9th Line And Hwy 7). Three Spacious Bedrooms, Modern Kitchen With Functional Layout. Gleaming Hardwood Floors Throughout Main Floor, Professionally Painted. Large Kitchen With Pantry, Niche, Stainless Appliances & Backsplash. One Car Garage Plus Parking Pad Driveway. Upper Floor Laundry. Very Neat And Clean Home. Available May 1, 2025. Tenant Pays Own Utilities. (id:59911)
Homelife/future Realty Inc.
Main Fl - 25 Hiley Avenue
Ajax, Ontario
Spacious & Bright Main floor Bungalow In A Quiet And Family-Oriented Neighborhood. Three Bedrooms, Large Bright Living Room With Gas Fireplace, Updated Kitchen, Ensuite Laundry, Breakfast Area. Walkout To Private Backyard. Desirable "Pickering Village" Location Close To All Major Amenities Including Schools, Shopping, Recreational Facilities, Go Transit And Highway #401. (id:59911)
RE/MAX Epic Realty
2610 - 1 Massey Square
Toronto, Ontario
Rarely offered 3 bedrooms, 2 baths!!! Spacious corner suite (1307+137 balcony), Oversized principal rooms, 2 large bathrooms, plenty of storage space. Perfect for family.We've just freshly painted the whole condo including the walls, ceilings, trim, and inside the closets. We've also just installed new, modern vinyl flooring through-out the entire property. The view is stunning from the oversized (137 square foot) balcony. Parking and locker included! This location is perfectly located just a hop, a skip, and a jump to Daycare, school, Subway station, groceries, pharmacy, medical and the world famous offerings of The Danforth. Low maintenance fee includes everything, even Cable TV. All the amenities you could ask for and many visitors parking. Why rent when you can own this oversized apartment! Available for quick closing if needed! The owner lived here since 1983, true pride of ownership. (id:59911)
Crane Realty Incorporated
Basement - 63 Pachino Boulevard
Toronto, Ontario
Location!!! Large Basement Apartment with Separate Entrance in High Demand Neighborhood. Large - 2 - Bedroom, Living and Dining Room, Kitchen and Wash Room. Close To All Amenities **** EXTRAS Fridge, Stove and One Parking. No Pets, No Smoking **Suitable for couples or bachelor Tenant pay 40% utilities (id:59911)
Right At Home Realty
702 - 90 Sumach Street
Toronto, Ontario
Experience the pinnacle of urban living in this architecturally significant hard-loft penthouse in Toronto's iconic Brewery Lofts. Spanning almost 2,300 SF of combined interior and exterior space, this impeccably renovated masterpiece is bathed in natural light, offering breathtaking skyline and lake views and showcasing premium design and materials in every detail. Soaring 14-foot ceilings, original concrete pillars, and floor-to-ceiling crittall-inspired windows create a sense of grandeur in the open-concept living and dining areas, featuring a dramatic gas fireplace, polished concrete floors, and a walkout suspended balcony. The custom chef's kitchen, equipped with Sub-Zero and Wolf appliances, an expansive centre island and dual-temperature control wine fridge, is perfect for entertaining. The primary bedroom offers a serene retreat with a spa-like 5-piece ensuite, heated floors, and custom closets. The second bedroom mirrors the property's exquisite design with white oak flooring, integrated lighting, and a recessed flatscreen television nook. A floating staircase leads to the second-floor loft and rooftop terrace, where a seamless indoor/outdoor living space awaits, complete with a Wolf BBQ, refrigerator, dishwasher, and gas-burning fire pit. Nestled atop Toronto's historic Corktown, this masterfully crafted residence epitomizes urban sophistication and modernity, just steps from transit and Toronto's most vibrant east-end neighbourhoods and hotspots. Extras: Heated Flooring, Integrated LED (Lutron/Caseta) Lighting System, Smart Home System, Soundproofing Walls, Suspended Main Floor Balcony, 2nd Floor Rooftop Terrace With Indoor/Outdoor Kitchen, Cedar Decking, Custom Motorized Canopy & Big Foot Sliding Door. (id:59911)
Sotheby's International Realty Canada
405 - 600 Fleet Street
Toronto, Ontario
One Of the Largest Bachelor Suites Available At Malibu Condos - This Spacious Home Offers Bright Natural Light And Access To Well Appointed Condo Amenities. 24 Hour Concierge And Ample Visitor Parking Provides Safety And Comfort For You And Your Guests. This Well Situated Studio Suite Covers All Your Work Life Balance Needs - Transit At Doorsteps, Walking Distance To Billy Bishop Airport, Flagship Loblaws Grocer, Farm Boy, Coffee Shops - You Name It! Partially Furnished For Your Convenience, This Home Should Check All The Boxes - Just Move In And Enjoy! (id:59911)
Royal LePage Signature Realty
1902 - 14 York Street
Toronto, Ontario
Welcome to an extraordinary living experience in one of downtown Toronto's most iconic condominium developments-ICE Condos.This spectacular South-West facing unit offers a rare blend of luxury, convenience, and breathtaking views. From the moment you step inside, you are welcomed by an atmosphere of sophistication and modern elegance. Whether you are a first-time homebuyer, a savvy investor, or someone looking to experience the vibrant urban lifestyle, this unit is a perfect choice. One of the most compelling features of this south-facing unit is its panoramic views of Lake Ontario and the Toronto Islands. Floor-to-ceiling windows flood the space with natural light throughout the day, creating a bright and airy ambiance.The contemporary finishes throughout include laminate flooring, modern light fixtures, and a neutral color palette that allows for personalized decor. The 9-foot ceilings further enhance the feeling of spaciousness, making the unit feel airy and inviting.Residents have access to an array of world-class amenities, including a state-of-the-art fitness centre, an indoor swimming pool and hot tub for relaxation, and a sauna that provides a rejuvenating escape from the stresses of daily life. The building also features a stylish party room, ideal for hosting gatherings, and a 24/7 concierge service that ensures convenience and security at all times. The location of ICE Condos is truly unparalleled. Situated in the heart of Toronto, it places you within steps of everything. Direct access to the PATH system means you can navigate the downtown core without ever having to step outside, making winter commutes a breeze. Union Station is just a short walk away, connecting you to the TTC, GO Transit, and VIA Rail, providing effortless access to the rest of the city and beyond. Whether you're heading to work in the Financial District, catching a concert or hockey game at Scotiabank Arena, or heading to the Entertainment District. (id:59911)
Homelife/miracle Realty Ltd
2103 - 28 Freeland Street
Toronto, Ontario
Living In The Exquisite Prestige Condo of One Yonge Community By Pinnacle. This Well Planned Spacious One Bedroom Unit Has No Wasted Space. Located on 21st Floor Equipped With Top-Of-The-Line Appliances And A Sleek Quartz Countertop. Laminate Floor & 9 Feet Ceilings Throughout. Convenient Access To Union Station, Sugar Beach Loblaws, LCBO, St. Lawrence Market, George Brown College. Steps To Toronto's Exciting Waterfront And Minutes To The Financial And The Entertainment Districts. Luxury Hotel-Style Lobby With 24Hr Concierge. **EXTRAS** All Existing appliances (Microwave, Cooktop, Stove, Fridge), Washer, Dryer, Elfs. (id:59911)
Bay Street Group Inc.
2803 - 275 Yorkland Road
Toronto, Ontario
This luxurious bachelor condo, built by Monarch, offers a bright and modern living space with an open layout and abundant natural light. The unit features a spacious balcony with a great view, seamlessly extending the indoor living area. A gourmet-style kitchen with sleek stainless steel appliances enhances both functionality and style, while the spa-like bathroom adds a touch of elegance. Beautifully finished with laminated flooring, the residence is complemented by state-of-the-art amenities, including a 24-hour concierge, fully equipped gym, swimming pool, sauna, and an inviting party room. Situated in an exceptionally convenient location, this condo is steps away from Don Mills Subway Station with access to a free shuttle bus. Fairview Mall, a variety of plazas, banks, and restaurants are within walking distance, with effortless connectivity to Highways 404 and 401, making it an ideal choice for urban living. (id:59911)
Right At Home Realty
2609 - 330 Richmond Street W
Toronto, Ontario
Stunning 2 Bedroom + 2 Full Bathrooms Condo Located At Richmond & Peter St. Spacious Living Room. Functional Layout w/ Wood Floor, Modern Kitchen, Quartz Countertop. Located In The Heart Of The Entertainment District. Steps To Financial District, Restaurants, Shops, Ttc Transit, Mins Walk To Cn Tower, Toronto Aquarium, Rogers Centre, Harbour Front , Air Canada Centre, Subway. Luxury Amenities, 24 Hr Concierge. (id:59911)
Highland Realty
81 Paige Street
Kitchener, Ontario
Impressive, Executive home situated on a large corner lot on a serene street in desirable Riverbank Estate neighbourhood, surrounded by nature and the Grand River. This custom built home features a beautiful street curb appeal with stucco/stone exterior and an inviting front porch. Over 3900 sq.ft. of expansive finished living space, includes 5 generously sized Bedrooms, 3.5 Bathrooms and a fully finished lower level. The main floor features 2 storey open ceiling foyer with maple staircase and iron spindles, bright and sunny formal Living room and Dining room with vaulted ceilings, fabulous Kitchen with large centre island and countertop range plus over-island range hood, granite countertops, pantry, 5 Stainless Steel appliances. The kitchen is open to an elegant and warm Family room with ledger stone gas fireplace. Main floor Den/Office, Powder room and Laundry. Huge Primary Bedroom upstairs includes a sitting area, 5 piece luxury Bath and walk-in closet. The lower level is fully finished with large open Recroom, 5th Bedroom and 3 piece Bathroom. Other features of the home include large windows throughout allowing lots of natural light to flood in, maple flooring, heated floors in 3 full bathrooms, pot lights, 9' ceilings, large deck, fenced yard, double car garage and oversized double concrete driveway. Recent updates include furnace Dec. 2021, roof 2023, water softener 2024, fridge 2023, countertop range Dec. 2022. Close to expressway, Highway 7, both universities, shopping plazas, Conestoga Mall, RIM park & Grey Silo Golf Course. Conveniently located between Waterloo, Cambridge & Guelph. Perfect for a growing family! (id:59911)
RE/MAX Twin City Realty Inc.
121 University Avenue E Unit# 74
Waterloo, Ontario
Spacious 3+ Bedroom Townhouse in Prime Waterloo Location - an exceptional 2-storey townhouse situated in one of Waterloo’s most desirable areas, ideal for living or investment. Whether you’re looking for a roomy family home or a high-demand rental property, this townhouse checks all the boxes. Conveniently located just minutes from Wilfrid Laurier University (WLU), University of Waterloo, and the new Conestoga College campus, this home is positioned in a highly sought-after area for students and professionals alike. Nearby you'll find Uptown Waterloo’s vibrant shops, restaurants, and nightlife, as well as easy access to the expressway for commuting. As you enter the home, you’re greeted by a bright main floor with a thoughtfully designed layout. The recently updated kitchen features modern finishes and ample cabinetry, making meal preparation easy and enjoyable. The adjacent dining area flows seamlessly into the living room, creating an open and inviting space for entertaining or relaxing. The main floor also includes two additional rooms, which offer versatile use as a home office, den, or additional bedrooms. Converting these spaces into bedrooms would provide even greater value and flexibility! The second floor offers three more bedrooms, including a generously sized primary suite featuring a private ensuite bathroom and a generous walk-in closet. Two additional bedrooms share a full bathroom. The unit includes an owned underground parking spot, providing secure and convenient parking year-round. A newer furnace, water heater, and water softener have been installed, ensuring efficient and reliable performance. With its flexible layout, modern upgrades, and prime location, this property is a standout choice for owners and investors alike! (id:59911)
Royal LePage Crown Realty Services Inc. - Brokerage 2
33 Humphrey Drive
Seguin, Ontario
CUSTOM BUILT RURAL HOME in DESIRABLE VILLAGE of HUMPHREY, NESTLED on 1.9 ACRES of PRIVACY, SPACIOUS 4 BEDROOM, 3 BATH FAMILY HOME, 3300 SQ FT FINISHED LIVING SPACE, Large Open Concept Great Room with walkout to Pine Sunroom wrapped in Nature, Private deck for BBQ's & relaxation, Updated kitchen with quartz counters, LED pot-lighting, Custom Nova Scotia Slate & Distressed Hickory Hardwood floors throughout, Main floor Den ideal for home office, Convenient 2nd floor laundry, Finished lower level features games room + rec room, Ideal workout room with pot lighting, Lots of great parking for guests, Boat, RV, Humphrey Village offers Community Centre, Library, Arena, Excellent school, Close to OFSC snowmobile trails, Mins to Hwy 400 for easy access to the GTA, 10 mins to the Renowned Village of Rosseau/Muskoka Lakes! Mins to FABULOUS AREA LAKES (Horseshoe, Clear & Whitefish) to ENJOY ALL THAT NORTHERN ONTARIO HAS TO OFFER! (id:59911)
RE/MAX Parry Sound Muskoka Realty Ltd
366 Mclean Crescent
Saugeen Shores, Ontario
Welcome to 366 McLean Crescent, a recently built home nestled in one of Saugeen Shores' most sought-after subdivisions. Constructed by the renowned Snyder Development and completed in 2023, this residence exemplifies top-notch quality and modern living. As you step into the main level, you will be greeted by an open concept design that seamlessly integrates the living areas, flooded with natural light from ample windows. The kitchen features a central island, ideal for meal prep and casual dining, and a spacious dining area perfect for family meals. The main level is designed with convenience in mind, housing three well-appointed bedrooms, a main bath, and a dedicated laundry area. The primary bedroom is a private retreat, complete with its own ensuite, providing a luxurious and comfortable space to unwind. Venture to the lower level to discover a generously sized family room, perfect for movie nights or a children's play area. This level also includes two additional bedrooms and another full bath, making it an ideal space for guests or a growing family. The utility room showcases the meticulous workmanship and high standards of Snyder's contractors, ensuring the home is both functional and aesthetically pleasing. Beyond the impressive interiors, 366 McLean Crescent offers an array of additional amenities designed to enhance your living experience. Enjoy the convenience of nearly new appliances, making your move-in process seamless and stress-free. The property backs onto a walking trail, providing easy access to outdoor activities and nature. Families will appreciate the nearby children's playground, as well as the various trails perfect for hiking, biking, or a leisurely stroll. This home is more than just a place to live; it's a gateway to a vibrant and active lifestyle in the heart of Saugeen Shores. (id:59911)
RE/MAX Land Exchange Ltd.
5073 Oak Street
Hamilton Township, Ontario
Attention first-time homebuyers and those seeking to downsize - this is the perfect home for you! Conveniently located between Peterborough, Cobourg, and Newcastle, you'll also enjoy the peaceful charm of a lakeside community in a small town. Just a short walk to the local general store, restaurants, park, and liquor store! This home features an updated kitchen with granite countertops, a stylish backsplash, and built-in appliances, plus a walk-out to a private, oversized back deck that overlooks a fully fenced backyard - an ideal space for entertaining! The open-concept living/dining area is filled with natural light from a large bay window. With two bedrooms, including a spacious primary, and a 5-piece bathroom, this home is both cozy and functional. Plus, there's an attached garage with a gas heater and a convenient direct access to the interior! Both a Marina, with a public boat launch, and a Rec Centre are located nearby! (id:59911)
Our Neighbourhood Realty Inc.
70 Shipley Avenue
Collingwood, Ontario
STUNNING 2 STOREY HOME IN SUMMIT VIEW COMMUNITY. CLYDESDAL MODEL WITH 2600 SQFT. 9'CEILING, OPEN CONCEPT. 5 BEDROOMS, 3.1 BATHROOM. SORRING FOYER LEADS YOU INTO THE COMFORTABLE FAMILY AREA AND THEN FORMAL DINING ROOM AND THE GOURMET'S KITCHEN. GENEROUS FAMILY AREA WITH COFFERED CEILING AND POT LIGHTS. BRIGHT KITCHEN WITH HUGE ISLAND, WALKIN PANTRY. HUGE MASTER WITH 5PC ENSUITE, WALKIN CLOSET AND DOUBLE DOOR. MAIN FLOOR LAUNDRY. GARAGE DOOR OPENER. UNFINISHED WALKOUT BASEMENT, BACKING ONTO RAVINE. MINUTES AWAY FROM BLUE MOUNTAIN SKI RESORT, GEORGIAN BAY, DOWNTOWN, SPA, TRAILS AND PARKS. FIRST/LAST MOUTH, PHOTO ID, RENTAL APPLICATION, FULL CREDIT REPORT AND EMPLOYMENT LETTER WITH PAY STUBS REQUIRED. UTILITIES EXTRA. NO SMOKING. SIX-MONTH RENTALS ARE WELCOME. QUICK CLOSING AVAILABLE. (id:59911)
Sutton Group Incentive Realty Inc. Brokerage
Upper Level - 590 Adelaide Street
Woodstock, Ontario
Commercial lease opportunity conveniently located in downtown Woodstock. Zoned C5 (mixed use), perfect for a variety of uses, especially medical professional/holistic health practitioner or professional service. 2 bathrooms, kitchenette and indoor storage available in finished basement. 2 reserved parking spots with ability for additional spots nearby. Separate entrance with exterior cameras and monitoring system. Tenant responsible for utilities and maintenance. (id:59911)
Royal LePage Rcr Realty
104 Cardinal Crescent S
Waterloo, Ontario
Tucked away on a quiet cul-de-sac & backing onto a serene forest, this home offers a lifestyle filled with peace, connection, & endless possibility. From the moment you arrive, the charming curb appeal and fully fenced backyard will have you dreaming of family barbecues, cozy fireside evenings, and afternoons spent exploring nature right in your own backyard. Step inside and feel immediately welcomed by a warm, inviting foyer complete with built-in cubbies, perfect for organizing busy mornings. The private living room, bathed in natural light from a large picture window, offers the perfect retreat with elegant mouldings, recessed lighting, and a fresh, updated feel. At the heart of the home is the breathtaking open-concept kitchen & dining area, designed for both gathering & everyday living. With quartz countertops and blacksplash, custom cabinetry with gold accents, a large island for casual chats, & a full suite of high-end appliances (including a gas stove with a pot filler!), this kitchen isn't just functional, it's where memories are made. Slide open the doors to your expansive deck, fire up the BBQ with the built-in gas line, and take the party outside; your future summer nights are waiting. The lower level offers a cozy family room with a beautiful bay window, crown moulding, a second walkout to the yard, and easy access to a 2-piece bath and garage. The partially finished basement adds even more flexibility, whether you dream of a rec room, extra storage, or an in-law suite. Upstairs, four spacious bedrooms await, including a calming primary suite with a private ensuite. Whether you need space for little ones, guests, or a home office, there's room for it all here. Located just minutes from the University of Waterloo, transit, parks, schools, and amenities, this is more than a house its the perfect home to plant roots and start your next chapter. Recent Updates: Flooring (2021), Kitchen Appliances (2021), Front Porch Concrete (2025), Drywall (2025). (id:59911)
Keller Williams Real Estate Associates
33 Echo Street E
Haldimand, Ontario
Exquisitely presented & attractively updated 3 bedroom, 2 bathroom Cayuga 4 level sidesplit situated on Irreplaceable 82. 51 x 199.48 mature lot. Rarely do properties with this location, lot size, updates, & square footage come available in the price range. Great curb appeal with attached 1.5 car garage, paved driveway, brick & complimenting sided exterior, partially fenced yard, custom 12 x 24 detached shed / garage, & concrete patio area with gazebo. The flowing, open concept interior layout offers over 2000 sq ft of distinguished living space highlighted by updated eat in kitchen with oversized eat at island, separate dining area, & MF family room. 2nd level includes 3 spacious bedrooms & primary 4 pc bathroom with tile shower surround. Bright lower level includes large rec room with woodstove. Finished basement area features living room / games area, 2 pc bathroom. Ideal for the first time Buyer, growing family, or those looking for relaxing small town living. (id:59911)
RE/MAX Escarpment Realty Inc.
501 Line 7 Road
Niagara-On-The-Lake, Ontario
Niagara-on-the-Lake Wine Country - you have arrived!! Be the first to debut this dream-starter. Here you will find a gorgeous colonial 2-story home full of charm with endless breathtaking views and privacy. Live the dream lifestyle, own a piece of heaven. 20 acres of land producing 70 tons of grapes (2017) yield of Videl and Marquette variety with possibility of creating your own boutique winery if one desired. Currently the grapes are being farmed until the end of 2025. Care for natural honey under the willow tree, a fun hobby! Enjoy your own fruit from your very own trees (plum, pear, and apple). As you arrive to this address, you will be entering a long driveway, pull up to your colonial beauty sitting next to a barn with so much character. From the front entrance you will find 2 generous spaces left and right - dining room and front living room. At the rear of the main floor is a large kitchen with island and views of the vineyard, including reverse osmosis for clean drinking water. Also a great room with fireplace off the kitchen is perfect for entertaining your weekend guests. Laundry room, guest bathroom, walkout to the terrace and hot tub, all are located here. Sit back and relax after dinner and take in the views. Just breathtaking! So much land for your evening strolls. Upstairs you will find 3 generous bedrooms, 2 full baths including a soaker tub. The lower level is finished with additional family room, bedroom, laundry, furnace room with U.V. air quality system, and storage. This property has so much to offer, plus of course, the charm! A must see! See supplements for additional information. (id:59911)
Right At Home Realty
417 - 450 Dundas Street E
Hamilton, Ontario
Welcome to your oasis in Waterdown! This stunning 1-bedroom, 1-bathroom condo offers breathtaking south-facing views and modern luxury. Built with eco-consciousness in mind, featuring geothermal technology and 9-foot ceilings, this home exudes sophistication and comfort. Enjoy an open-concept layout and a chef's kitchen. With amenities nearby and a perfect blend of urban and suburban living, this condo is an opportunity not to be missed. (id:59911)
RE/MAX Escarpment Realty Inc.
407 East 16th Street
Hamilton, Ontario
Location!!!Location!!Location! Prime Hamilton South New Freehold Townhouse. Take a Peek at this Stunning 3 Bedroom 3 Bath End Unit. Over 1300 Square Feet Of Living Space, This Is A Must-See! Open-Concept Main floor Is Perfect For Entertaining And Features An Oversized Living Room With A Cozy Wall Mount Electric Fireplace, A Huge Dining Room With Updated kitchen, Stainless Steel Appliances And A Walk-out To Your Backyard Patio. You Have 2 Generous Guest Bedrooms And An Over-Sized Primary Bedroom With A Huge Walk-in Closet! Parking For Two Vehicles In The Front Driveway And One In The Garage, And Enjoy The Over Size Backyard-one Of The Many Perks Of An End-Unit! Proximity to All Amenities & Highway Access, Within Ease of Reaching Parks, Shopping, Schools, Restaurants, Grocery Stores And More & Make This Home the Perfect Match Awaiting For You! Don't Miss This Opportunity, Schedule Your Private Viewing Today. (id:59911)
Real Broker Ontario Ltd.
357 - 2489 Taunton Road
Oakville, Ontario
Welcome to this Gorgeous 1 Bedroom + Den unit at the Oak and Co condos. Luxury Living here with Beautuful modern kitchen /quartz counters, views of the pool from balcony and Living room, appx 712 sq ft, Great amenities: 24-Hour Concierge, Pool, Fitness Centre, Rec area and more. The area surrounding the building has a plethora of places to shop dine and enjoy such as Walmart, LCBO, SuperCentre, Transit Hub, Banks, Medical and lots of smaller restaurants and shops. (id:59911)
Homelife Landmark Realty Inc.
1807 - 4460 Tucana Court
Mississauga, Ontario
Presenting 2-bedroom + den, 2-bathroom condo in the vibrant heart of Mississaugas Square One district. This bright and spacious unit features modern flooring throughout. This unit is perfect for everyday living and entertaining. Large windows fill the living and dining areas with natural light, creating a warm and inviting atmosphere.Both bedrooms are generously sized, while the versatile den is ideal for a home office and study. Enjoy the comforts of two bathrooms and in-suite laundry.Located in a well-maintained building with top-tier amenities including a gym, Sauna, indoor pool, party room, tennis court and 24-hour concierge. Just steps away from Square One Mall, public transit, Wal-Mart, dining, entertainment, and easy access to major highways. South view of downtown core. **Tenants responsible for hydro. Parking spot available for an additional $100/month.Book your private showing today and make this stylish condo your next home. (id:59911)
RE/MAX Realty Services Inc.
1353 Ripplewood Avenue
Oakville, Ontario
Beautiful Sun Filled Home In High Demand Rural Oakville Area, Nice Layout W/ High Ceilings On Main Floor, Open Concept Great Room W/ Gas Fire Fireplace, Spacious Kitchen With Granit Counter. Large Size Breakfast Area Over Looking Backyard, Hardwood Thru -Out, Amazing Large Master Bedroom With 5 Pc Ensuite & Walk-In Closet, Separate office/ Den on Main Floor, Mud room Inside Access From Garage, Great Location For Family, Close To Hospital, Parks, Schools Shopping, and High Ways. (id:59911)
Century 21 Legacy Ltd.
24 Vespahills Crescent
Brampton, Ontario
This very well-cared-for home is a true owners pride, and you wont want to miss it. The 60x125-foot walkout picturesque Ravine lot is truly a one-of-a-kind and a rare find in the city. Host your parties outdoors on large main floor wooden deck or a wooden patio from the walkout basement. Separate entrance to the partially finished basement with a full bathroom, a wet bar and living area. The stamped concrete driveway compliments the gorgeous stone/stucco front elevation. Updated 24x24 tiles lead from the foyer all the way into the kitchen and BF areas, sunken family room and master bedroom, open to above living room, walk out balcony and the list goes on and on. A huge 6 pc ensuite with separate his and her counters, a shower and a soaker's tub is a true retreat. Gleaming maple wood floor on main level and upper hallway. Laminate in bedrooms except master bedroom. 9 feet Ceiling on main level. Huge kitchen with an island, servery and a walk-in pantry. Main floor den. Full 2nd ensuite with its own bathroom and a walk/in closet. 3rd and 4th bedrooms share a full bath. Hot water tank is owned. Furnace and HWT replaced in 2018. (id:59911)
RE/MAX Gold Realty Inc.
Bsmt - 1204 Prestonwood Crescent
Mississauga, Ontario
Available Immediately. Bright and spacious walkout basement apartment in a great Mississauga location! Features 1 bedroom + den, an open-concept living area, a full kitchen, and a 3-piece washroom. Large windows bring in plenty of natural light. Private separate entrance from the backyard just like main floor, living for added privacy. Shared Laundry and 1 Parking. Close to 401, 403 Heartland Town Centre, Walmart, Costco, parks, schools, and major highways. Perfect for a small family or working professionals! *30% utilities will be paid by the tenants. No Pets and No Smoking* (id:59911)
Save Max Re/best Realty
120 - 2560 Matheson Boulevard
Mississauga, Ontario
Physiotherapist owned clinic for sale. No need to start from scratch. With everything in place start your business from Day one Well established facility owned and operated by health professional is on sale in Mississauga. With over 1500sqft of space with 3 rooms, gym area, reception and fully equipped with the top notch modalities. Rent approx $4500 including TMI. Clinic offer multiple services such as physiotherapy, massage therapy, acupuncture, naturopathy etc. Don't miss out this rare opportunity. (id:59911)
Homelife/miracle Realty Ltd
226 Queen Street
Midland, Ontario
Legal Triplex in Midland! Investment opportunity to combine this purchase with 230 Queen St and acquire a commercial mortgage. Legal triplex in Midland with three self-contained units. Two front units are heated by gas furnace that was updated in Dec 2021 and the back unit has a gas fireplace and electric baseboard heat. With a new roof in 2022, on demand hot water and water softener this is an ideal property to add to your real estate portfolio -or- start your new real estate portfolio with this triplex! Don't miss out on this opportunity! The waterfront community of Midland offers outstanding all season recreation, key amenities (shopping, services, dining, recreation and entertainment) and easy access to commuter routes. Financial information available upon request. Rents as stated are inclusive. **EXTRAS** Convenience of appliances, full bath, laundry and parking for each unit. (id:59911)
RE/MAX Hallmark Chay Realty
3364 Monck Road
Ramara, Ontario
Residential corner vacant lot situated in Ramara on .22 acres. Build your dream home. Close to Orillia amenities. Estate sale, buyer to perform due diligence regarding zoning and uses. Development charges are the responsibility of the Buyer. (id:59911)
Century 21 B.j. Roth Realty Ltd.
114 Hua Du Avenue
Markham, Ontario
Approximately 3000 sqft of luxurious finishes. Ugraded hardwood floors on main floor, wrought iron picket oak staircase, gorgeous kitchen w granite countertop, backsplash, upgraded kitchen cabinets, eat in kitchen, upgrade framless glass shower. Top school zone ( pierra trudeau high school), step to berzy park & tennis court. (id:59911)
Homelife New World Realty Inc.
122 Steam Whistle Drive
Whitchurch-Stouffville, Ontario
Welcome To This Beautiful Detached 5 Bedroom Home Located In The Prestigious Neighborhood Of Stouffville. This Spacious Home Features 10Ft Ceiling On Main & 9Ft Ceiling On Second, Open Concept Layout With Tons Of Natural Light, Spacious Bedrooms, Spacious Living/Dining Area, Custom Kitchen With Top End Appliances, Custom Backsplash, Hardwood throughout Main, Pot lights Throughout Main, Office Room Ideal For Kids Play Space or Work, Zebra Blinds, EV outlet for Electric Vehicles, 150K in Upgrades and much more! Family Friendly Neighborhood Close To Top Rated Schools, Parks, Trails, Main St Stouffville, Amenities, Grocery Stores and Transportation! The Ideal Location For Growing Families. (id:59911)
RE/MAX Ace Realty Inc.
Upper 1 - 1930 Queen Street E
Toronto, Ontario
Location! Location! Location! Renovated, Upper level 3 Bedrooms, 2 Baths Apartment - Bright And Spacious in Toronto's Highly Sought After Beaches Area. Steps To Boardwalk, Lake Beach, Parks, Bicycle Path, Tennis Court, Playgrounds & Swimming Pool. Great Schools And Much More. Lovely balcony space included. A Gorgeous Must-See Unit! Tenant Pays $300/Month Utilities. No Parking. non Smokers. No Pets. Full Furnished Option Is Available $3400. Coin Laundry Available In The Building. (id:59911)
Sutton Group-Admiral Realty Inc.
3897 Concession Rd 4
Clarington, Ontario
. (id:59911)
Century 21 Atria Realty Inc.
Landing Realty Inc.
1208 - 15 Fort York Boulevard
Toronto, Ontario
Look no further, you're home! Welcome to this spacious 1 Bdrm + large den with a functional layout, updated kitchen and bathroom, as well as spectacular clear East views of the CN Tour, city and lake. Take in the magnificent views from any window and enjoy the sunrise from your balcony. The open-concept design boasts floor-to-ceiling windows that flood the space with natural light. This striking unit provides an ideal blend of luxury, convenience, and style. Just steps away from iconic landmarks like the CN Tower, Rogers Centre, Scotiabank Arena, The Well, and great restaurants and nightlife, you can see and do just about anything in a quick walk. The TTC is also at your doorstep, with easy access to the Gardiner Expressway and Union Station. Next door, you have access to a Community Centre Complete with daily sport programming, a running track, rooftop and more Canoe Landing Park, a fenced dog park, and two Elementary Schools. Benefit from ultra-low maintenance fees while enjoying exceptional amenities including an indoor swimming pool, basketball court, rooftop sky lounge and party room, two gym options, BBQ area, library, sauna, hot tub, kids playroom, office space, and guest suites. Don't miss this opportunity to own an updated and move-in ready condo in one of Toronto's most sought-after buildings! (id:59911)
Our Neighbourhood Realty Inc.
1012 - 319 Jarvis Street
Toronto, Ontario
Welcome to the luxurious PRIME condominium, situated in the vibrant heart of downtown Toronto. Beautiful 2+1 Bed/2bathsCondo Unit With Floor To Ceiling Window! Open Concept Living/Dining/Kitchen Space, Modern Bathroom, 4 Pc Bath. one EV Parking! Great Location! 95 Walk Score! 96 Transit Score!99 Bike Score! Close To Everything: Eaton, Public Transit, RTMU, Hospital, Metro & More! Great Building Amenities! **EXTRAS** All window covering and Efts. Stove, Dishwasher, Washer and Dryer. Refrigerator.one EV Parking! Current rent $2980.00 until April 30,2025 (id:59911)
Homelife Landmark Realty Inc.
338 Buckthorn Drive
Kingston, Ontario
Brand new from Cara Co. The Stanley is an executive semi-detached home offering 2,160 sq/ft of finished living space with 4 bedrooms and 3.5 bathrooms, situated on a premium lot backing onto a proposed future school. This open-concept design features a ceramic tile foyer, laminate plank flooring, and 9ft ceilings on the main floor. The kitchen includes quartz countertops, a centre island with an extended breakfast bar, pot lighting, built-in stainless steel microwave, and a large walk-in pantry. The spacious living room offers pot lights, a cozy corner gas fireplace, and patio doors leading to the rear yard. Upstairs, youll find 3 generously sized bedrooms including a primary suite with a walk-in closet and a 4-piece ensuite. Additional features include a main floor laundry/mudroom, central air, garage door opener, high-efficiency furnace, HRV, and a fully finished basement with a large rec room, a fourth bedroom, and a 3-piece bathroomideal for guests or extended family. Located in the desirable Woodhaven community, just steps to parks, future schools, and all west-end amenities, this home is move-in ready and perfectly designed for modern living. (id:59911)
RE/MAX Community Realty Inc.
2204 - 15 Wellington Street S
Kitchener, Ontario
Union towers of Station Park in the heart of Downtown | Central location in Waterloo Regions tech sector of Kitchener | Stylish suite on the 22nd floor | Unobstructed panoramic city views to the horizon | Huge 70+sqft oversized balcony with great western exposure | Shadowing Google's biggest research and development office in Canada | Includes exclusive one parking | Steps to Grand River Waterloo's largest hospital | Ultra modern building with keyless entry fob access to the tower | Fob access to underground parking and the suite | Amenities like a high end hotel | State of the art fully equipped gym or the wellness and fitness centre | Exclusive swim spa with Hydropool & Hot Tub | Have your friends over to lounge in the party room with full bar setup | Huge outdoor patio and BBQ pit | Games hall with table top soccer, billiards and a two lane bowling alley | Make new friends and get to know your neighbours in one of the many community lounges dotted through out the common area | Private reserved cabanas and private dining area for hosting the whole family on special occasions | Stylish finishes with thousands spent in upgrades | Wood grain patterned engineered laminate flooring | LED pot lights | Custom window coverings | Quartz counter tops accented with tile backsplash | Built-in stainless steel appliances | Well designed kitchen with bleached oak style cabinets | Living room with the glass walk-out to deck | Main bedroom with a full sized walk-in closet | Almost floor to ceiling and wall to wall windows overlooking the city | Upscale main bath with soaker tub | Moulded one piece quartz top vanity sink | Tiled shower wall and floors | Super lifestyle location with LRT, shops, restaurants and night life on your door | Minutes to GO station. | Walk and biking trails | Victoria Park natural recreation area and Westmount Golf & Country Club | Attn Investors possible AirBNB potential |. Building allows for AirBNB but license would need to be obtained if available (id:59911)
Main Street Realty Ltd.
11 - 45 Dalkeith Drive
Brantford, Ontario
Excellent opportunity for Investor or End user in the Vibrant Branford established industrial complex. Currently 100% leased with single Triple A tenants with a Triple net Leases. Excellent stable net income for the investment portfolio. Excellent management of the building with a great client mix at the plaza. Seller has a few units in the complex and possibility to obtain a stable income portfolio. Possibility to manage exists for a truly hands free investment. **EXTRAS** Currently multi tenanted and 100% leased. Rent roll available. Seller willing to take a up to 15% VTB with a 15% minimum down payment. (id:59911)
Right At Home Realty
1032 King Road
Burlington, Ontario
Welcome to 1032 Kind Road, Burlington, A Rare Generational Property with Endless Opportunity! This one-of-a-kind generational home is nestled on a large, private lot in a desirable Burlington neighbourhood, offering space, versatility, and multiple income streams. The main home is completely turn-key, featuring 3 spacious bedrooms, 3 beautiful bathrooms, and a bright living space perfect for families or entertaining. quality finishes, craftsmanship, and pride of ownership shine throughout. Attached is a fully self-contained in-law accessory home, ideal for multi-generational living, extended family, or rental potential. Plus, the property includes two separate income-generating basement apartments, perfect for investors or those looking to offset mortgage costs. A large mudroom with built in storage, spacious primary bedroom with ensuite and balcony, situated on a double lot with deep backyard, covered patio, large deck, 400sqft enclosed vegetable garden, kids play area, new shed at back with water and electricity. Prime Burlington location close to parks, schools, shopping, and transit. Don't miss this unique opportunity to own a versatile, income-generating property in one of Burlington's most sought-after areas. (id:59911)
RE/MAX West Realty Inc.
81 Falstaff Avenue
Toronto, Ontario
Welcome to this beautifully renovated home, located at Jane St. & Falstaff Ave, offering modern comforts and ample space for the whole family. Custom Built in 2022, this 4-bedroom, 3.5-bathroom home features a bright, open-concept design with spacious rooms and plenty of storage. With high end features throughout the entire house. Enjoy outdoor living with two balconies, two decks, and a lovely yard perfect for relaxing or entertaining. The fully finished legal basement boasts a 2-bedroom, 1-bathroom apartment, ideal for guests, in-law suite or rental income. Additionally, the backyard includes a versatile studio workspace, perfect for creative projects or extra storage. With two dedicated parking spaces, this home offers both convenience and comfort, making it the perfect place for your next chapter. (id:59911)
Royal LePage Terrequity Realty
1503 - 30 Gibbs Road
Toronto, Ontario
Engineered Laminate Flooring Thr-Out, Quartz Counters, Stainless Steel And Paneled Kitchen Appliances & Modern Cabinetry. One Parking And One Locker Included. Kipling And Islington Subway Station Minutes Away, You Can Skip Driving & Access Key Destination Points In No Time. Enjoy Unique Building Amenities & Other Perks Of This Amazing Location! Close To Hwy And Grocery Nearby! (id:59911)
RE/MAX Dash Realty
101 River Road E
Wasaga Beach, Ontario
Charming Bungalow on a Prime Property - Just Steps from Wasaga Beach! Welcome to this beautiful & versatile bungalow, perfectly situated just a 5-minute walk from Wasaga Beach 1 & all its vibrant attractions. Nestled in an incredible neighborhood, this mixed-use property offers endless possibilities, whether for personal enjoyment, investment, or future expansion. The main house features 3 bedrooms, a kitchen, a living area, & 1 bathroom. The fully finished open-concept basement provides ample additional living space. A separate garden suite offers 1 bedroom, a full kitchen, a cozy living area, & a private bathroom-ideal for extended family, guests, or rental income. Step outside to enjoy the spacious backyard, perfect for entertaining, relaxing, or future enhancements. Plus, this property comes with a city-approved building plan for an extension, offering the opportunity to further customize & maximize its potential. Don't miss out on this rare gem in one of Wasaga Beach' (id:59911)
Homelife/miracle Realty Ltd
11 Club Court
Wasaga Beach, Ontario
Spectacular Home in Wasaga Sands Estates Community. Enjoy the Privacy and Serenity of the Deep Ravine Backyard To Host Family and Friends. Many Recent updates, new Kitchen, New Floors, Barn Doors in Hallway Closet, Iron Pickets Rail, Electric Fireplace in Family Room (Now used as part of kitchen). New Stainless Steel Appliances and Much More! Stone Walkways, Front Porch and Front Steps. Only Minutes Away from Beach,. (id:59911)
Sutton Group-Admiral Realty Inc.
1202 - 7811 Yonge Street
Markham, Ontario
Welcome to Thornhill Summit a peaceful residence with a vibrant and engaged community. This exquisite 1-bedroom + plus den, 2-washroom condo offers spacious living ideal for downsizers. It features 935 SQ FT indoors & a 166 SQ FT balcony boasting unobstructed views. The views are East and North-East of mature trees and the historic Ladies' Golf Club of Toronto. This is the most sought after view in the building. The Donvale layout is highly desirable for its functional layout and large dining room and living room with a walk-out to the balcony all with a serene view that you will love to call home. Exceptional storage includes a double foyer closet, a spacious walk-in closet in the primary bedroom, and an oversized laundry room for added convenience. Versatility abounds with the den, ideal for a family room, or a home office. It also features a wood burning fireplace, inspected by the building annually and is reserved only for the top 3 floors. 28 foot long parking spot that can fit 2 small cars. You'll benefit from all-inclusive utilities: water, hydro, heating, central air conditioning, building insurance, common elements and building amenities, parking spot, Internet, cable and Crave. Outstanding building amenities include an outdoor pool, sauna, well-equipped gym, games room, library & plenty of visitor parking. (id:59911)
Century 21 Leading Edge Realty Inc.
301 - 10376 Yonge Street
Richmond Hill, Ontario
Office/Medical Space in Prime Downtown Richmond Hill! Approx. 1,600 sqft. of Modern Workspace with 11ft ceilings, Hardwood Floors, Double-glazed Thermal Windows and a Large Walk-Out Patio. Ideal for Medical, Legal, Dental, Spa or Any Professional Office. Features Reception Desk with Waiting Area, 8 Private Offices, Kitchenette, File Storage, Client Bathroom and Accessible Ensuite W/Shower. 1-hour Free Visitor Surface Parking. Steps From Top Amenities, Major Highways, GO Station & Public Transit. GCR Zoning. Elevate Your Business Today With An Excellent Investment on Yonge St! Can be furnished. (id:59911)
Sutton Group-Admiral Realty Inc.





