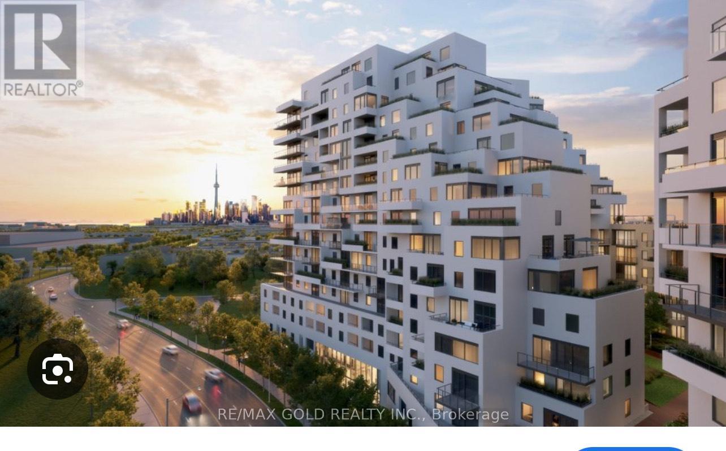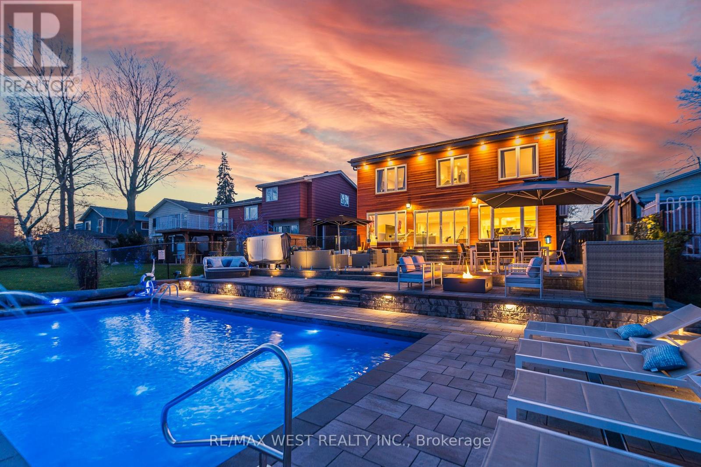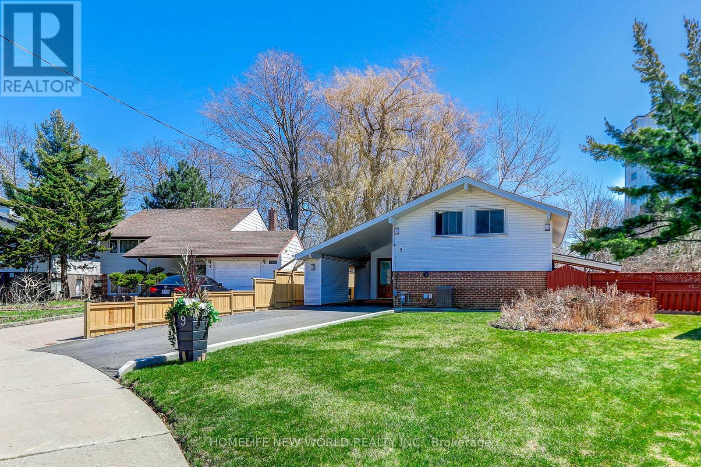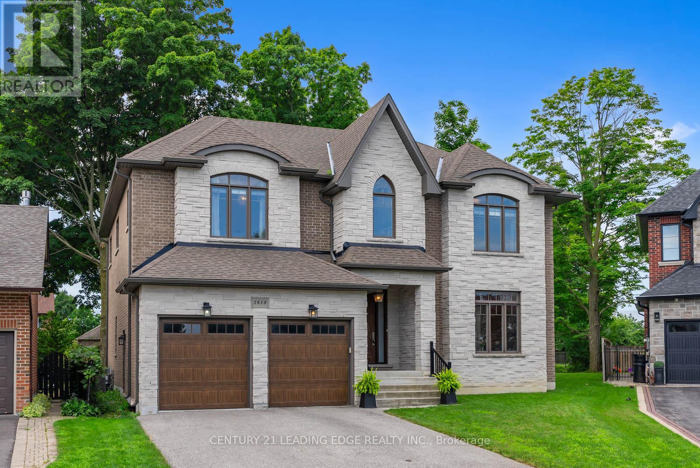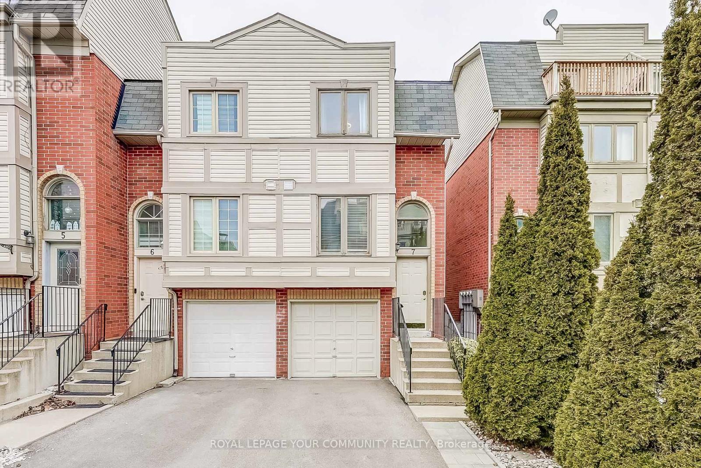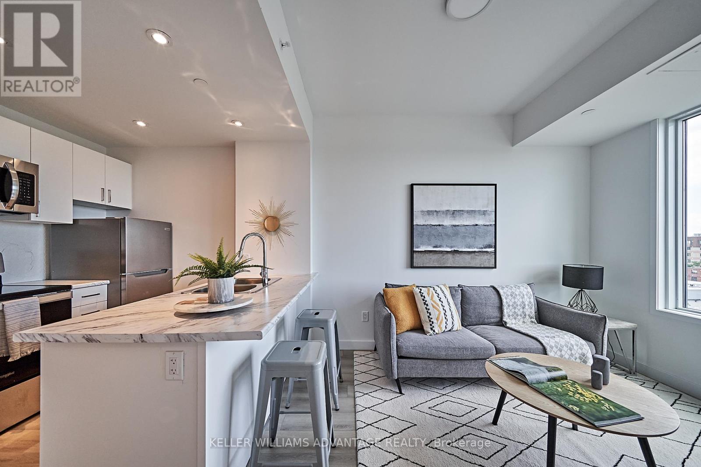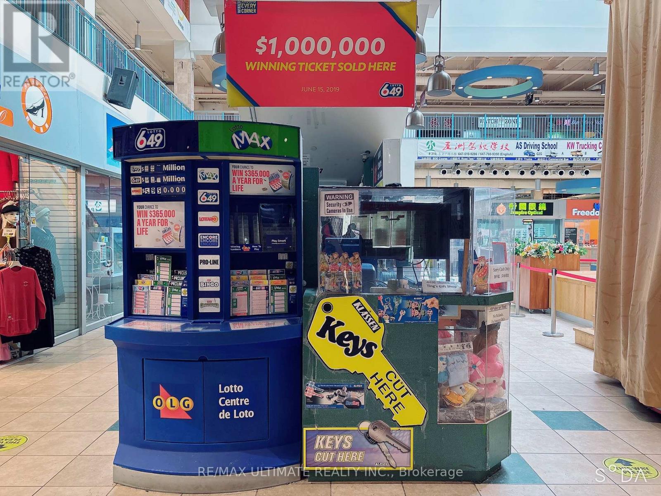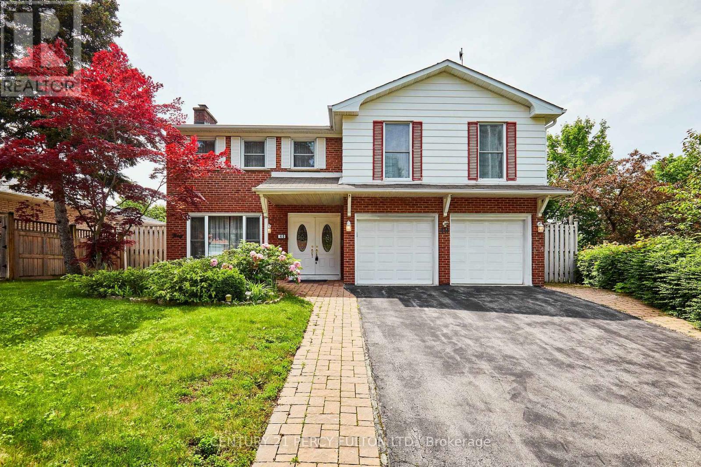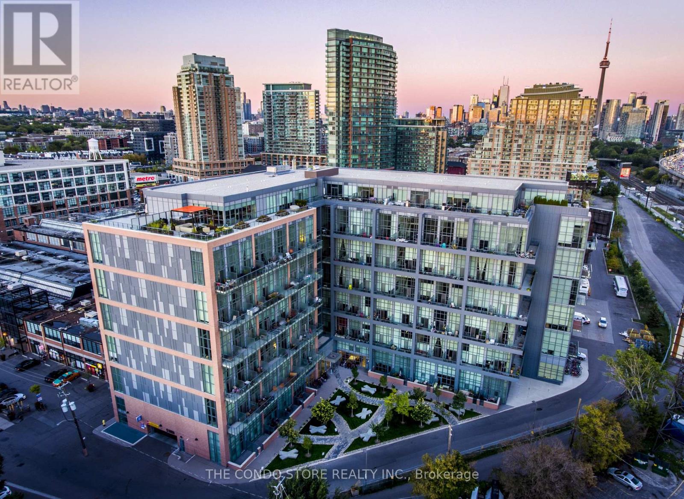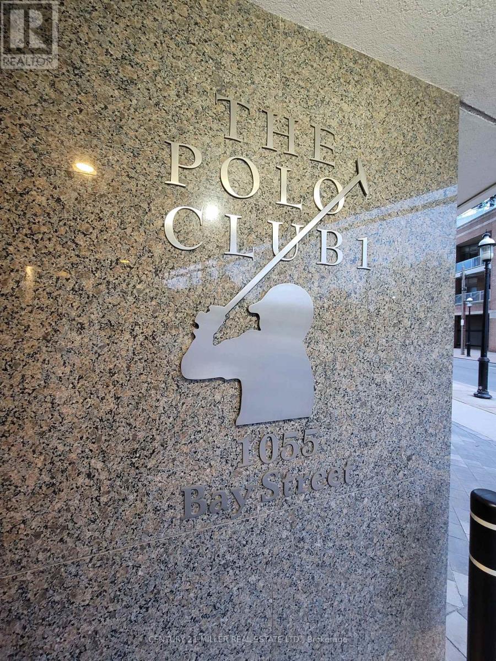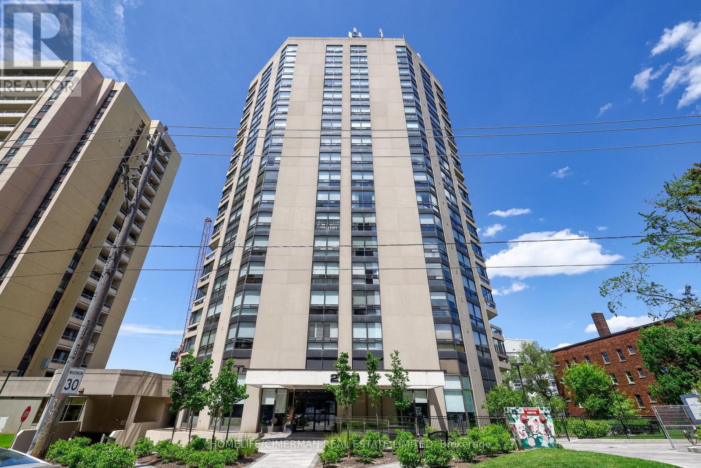322 - 1050 Eastern Avenue
Toronto, Ontario
Discover modern living in this stylish 1-bedroom, 1-bathroom condo, located in Toronto. With its open-concept design, spacious layout, and contemporary finishes, this unit offers the perfect balance of comfort and convenience. Internet is included. (id:59911)
RE/MAX Gold Realty Inc.
#upper - 127 Raleigh Avenue
Toronto, Ontario
Newly renovated in 2025, approximately 900 Sq.ft of bright, open-concept space, ideal for a wide range of business uses. The layout features a spacious kitchen, private washroom, and a separate boardroom - ideal for professional offices, storage, auto parts, electronics repair, art studios, rehearsal spaces, schools, and more. The space can be tailored to suit your business needs, with additional opportunity to lease a portion of the main floor retail or office area. Nestled atop a quiet industrial building at 127 Raleigh Avenue, this second-floor office is just a 5-minute drive to Warden Station or the vibrant Upper Beaches, offering both convenience and accessibility for you and your clients. Includes one parking space. An affordable and inspiring opportunity to establish your business in a distinctive and adaptable space. * Tenant responsible for 50% of heating and hydro, shared with the main floor office.* (id:59911)
Forest Hill Real Estate Inc.
423 Guildwood Parkway
Toronto, Ontario
Lakeside Living On Lake Ontario! Experience The Beauty Of Lake Ontario From This Custom-Built 5-Bedroom, 6-Bathroom Multigenerational Masterpiece, Perfectly Perched On The Bluffs & Completed In 2018.From The Moment You Step Inside, You're Greeted By A Dramatic Wall Of Windows Showcasing Stunning Lake Views. The Open-Concept Main Floor Is Designed For Seamless Living & Entertaining, Featuring Heated Foyer Floors, Pot Lights, & Hardwood Flooring. Relax In The Spacious Living, Dining, & Entertainment Area Centered Around A Floor-To-Ceiling Marble Gas Fireplace With Built-In Speakers & Smart Lighting. The Chef-Inspired Kitchen Boasts Premium Jennair Stainless-Steel Appliances, Including A Built-In Gas Cooktop, Wall Oven, Microwave, Quartz Countertops, & Both An Island & Peninsula Seating Up To 7. A Main-Floor 5th Bedroom (Currently Used As An Office) & Stylish Guest Bath Complete This Level. Upstairs, You'll Find Four Generously Sized Bedrooms, Each With Its Own Washroom. Two Are Luxurious Primary Suites With Lake Views. The East Suite Offers A Spa-Inspired 6-Piece Ensuite With Freestanding Tub, Glass Shower With Rain Head & Body Jets, Double Vanity, & Heated Floors. The West Suite Features 2 Closets, Lake Views, & A Beautiful 3-Piece Ensuite W/Oversized Shower. The Finished Lower Level Includes A Recreation Area, Modern 3-Piece Bath, Utility Room, & Storage Plus Easy Potential For A Separate In-Law Suite Entrance. Step Outside To Your Backyard Oasis, Where Over $275K Has Been Invested In Creating A Show-Stopping Space. Enjoy Three Levels Of Outdoor Living: Lounging & Dining Areas, A Hot Tub, Fire Table Zone, & A Pioneer-Built 8Ft Saltwater Diving Pool With Multicolored Lighting & Three Deck Jets All Smartphone Controlled .With Modern Stucco & Cedar-Stained Wood Exterior, Luxury Landscaping, Smart Irrigation & Lighting, & Approx. 3,500 Sq Ft Of Living Space Plus Lower Level, This Rare Lakeside Retreat Blends Luxury, Functionality, & Family Living. (id:59911)
RE/MAX West Realty Inc.
9 Ladysbridge Drive
Toronto, Ontario
A Rare Gem! Spacious 4-Bedroom Detached Home on a Premium Pie-Shaped LotWelcome to this charming and sun-filled 4-bedroom, 2-bathroom detached home nestled in a desirable family-friendly neighborhood! Enjoy the warmth of a cozy, cottage-inspired living area bathed in natural light through large picture windows overlooking a beautifully landscaped backyard.The property boasts a long private driveway and a convenient side entrance that leads to a spacious covered patioideal for entertaining, relaxing, or family fun in the expansive backyard.Just a short stroll to the local recreation center with tennis courts, playgrounds, scenic parks, and nature trails. Close to top-rated schools, hospital, and public transit for everyday convenience.Updates:Roof (2017), Exterior Paneling (2019), Living Room, Primary Bedroom & Bathroom Windows (2018) Kitchen (2024), Driveway (2024), Front Fence (2024) (id:59911)
Homelife New World Realty Inc.
1618 Heathside Crescent
Pickering, Ontario
Welcome To This Stunning Custom-Built Gem Which Combines Timeless Elegance With Modern Features And Superior Finishes. Approximately 5400 Sf Of Living Space With Multiple Spaces For Entertaining, Day To Day Living And Working From Home. The Heart Of The Home Is The Chef-Inspired Kitchen With Custom Cabinetry, Marble Back splash, Jen Air Appliances Including 36 Wide Paneled Built-In Fridge, Servery And A Considerable Eat-In Area Overlooking The Backyard. The Spacious Family Room Features Built-In Cabinetry, Gas Fireplace And Waffle Ceiling With Pot Lights. Upstairs, The Private Primary Suite Includes A 5-Piece Ensuite With A Soaker Tub And Custom Walk-In Closet With Seating. The Upper Level Also Includes Three More Generous Bedrooms With Semi-Ensuite, And Double Closets And One With A 3pcEnsuite And Walk-In Closet. The Finished Lower Level Offers A Sizable Recreation Room With Gas Fireplace, Kitchenette And A Private Bedroom With A 3-Piece Ensuite. Live And Thrive In This Family-Friendly Neighbourhood That Falls Within The Highly Ranked William Dunbar Public School Making It An Ideal Choice For Families. You Wont Want To Miss This Extraordinary Home! Extras: Soft Close On all Cabinetry In Kitchen, Undermount Lighting, Glass Inserts & Lighting In Upper cabinets, Reverse Osmosis Water System, Upgraded Light Fixtures Thru-Out, Custom Cabinetry In Bath, Water Softener, Surround Sound in Fmly rm (id:59911)
Century 21 Leading Edge Realty Inc.
547 Peggoty Circle E
Oshawa, Ontario
Welcome to this stunning, offering four bedrooms on the 2nd floor perfect for family living and entertaining. Large prime bedroom and w/i closet with attached five piece washroom. Enjoy full day sun light and sky light give extra feelings. The fully finished basement extends your living space with two additional bedrooms, a cozy living area, and ample storage. Step outside to a beautifully landscaped property featuring an elegant interlocked driveway. The private, fully fenced backyard is a true retreat, complete with a charming deck and a stylish gazebo-ideal for quiet evenings or lively gatherings. Thoughtfully updated with new windows, quartz kitchen countertops, hardwood flooring on the main level, and roof shingles recently replaced, this home is move-in ready with lasting value. Perfectly located between Highways 401 and 407, and close to parks, shopping, and top-rated schools. Bonus!!! No sidewalk and parking for up to 6 vehicles!!! A rare find! But that's just the beginning. This home offers so much more!! Come see it for yourself! Seller is a registered real estate agent (RREA). (id:59911)
Spark Realty Inc.
#7 - 1635 Pickering Parkway
Pickering, Ontario
Welcome to this bright beautiful Two-Bedroom End-Unit Townhome! This gorgeous starter home features an open-concept Kitchen with BRAND NEW Stainless Steel Fridge and Stove with lots of cabinetry and a large window to let in lots of natural light. A breakfast bar overlooks the Dining Room and Living Room. Sliding doors lead you out to the good size backyard. Upstairs features two good size bedrooms and a bathroom. Ensuite laundry features a front Load Washer and Dryer. Tasteful laminate floor throughout the home. Most rooms recently freshly painted. Driveway fits two cars (tandem) and 1 car in the garage. Low monthly maintenance fees cover lawn maintenance and snow removal! Location, Location, Location! This home is conveniently Located Close To 401, Go Train, Park, Grocery Store, Shopping Mall And Restaurants. Walking Distance To Pickering Go Station, Pickering Town Centre, Walmart, Rec Centre, Theaters. Bus Right Behind Fenced Yard Makes It Very Convenient. This is the perfect starter home for new families or families that want to down size. (id:59911)
Royal LePage Your Community Realty
1110 - 195 Bonis Avenue
Toronto, Ontario
Welcome to Joy Condominium! This luxurious, move-in-ready 2-bedroom + den corner unit has been meticulously maintained by the original owner, who chose to keep the den open by not adding wall partitions, creating a spacious, flexible area. With nearly 800 sqft of bright, airy living space and 9-foot ceilings, this home features a functional layout with two full upgraded bathrooms, including added grab bars for safety. The primary suite offers a rare luxury for condos-a window in the ensuite, filling the space with natural light. Hunter Douglas custom motorized shades with blackout blinds allow for comfort and privacy. The modern kitchen showcases thousands spent on upgrades from the builder, including stainless steel appliances, quartz countertops, an upgraded backsplash and cabinetry, a large, versatile quartz island, and an upgraded kitchen faucet. Custom storage in the primary bedroom maximizes space, while wall-mounted shoe storage in the entry area and a medicine cabinet in the ensuite bathroom add functional convenience. The 2nd bedroom includes a custom queen size murphy bed with mattress, plus a desk and shelves unit, creating a flexible work and sleep space. All furniture can remain, making this an ideal turnkey opportunity. Additional upgrades include lighting fixtures throughout. Enjoy unobstructed south/east city views from the private balcony, where you can take in breathtaking sights of downtown Toronto, the CN Tower, and fireworks displays across the city. Parking and a locker are included for added convenience. Located in the heart of Scarborough, steps from Agincourt Mall, Walmart, and local eateries, and minutes from highway 401, TTC, and GO Transit. Building amenities include an indoor pool, gym, sauna, 24-hour concierge, party room, guest suite, and rooftop garden. Don't miss this meticulously maintained home with an unbeatable view and premier upgrades-an incredible opportunity awaits! Please see virtual tour. (id:59911)
Sutton Group-Associates Realty Inc.
601 - 2382 Kingston Road
Toronto, Ontario
Welcome to this high-end boutique building that offers unparalleled access to TTC bus stops and the Scarborough GO station for a quick commute to Downtown Toronto. Or, take a leisurely stroll to enjoy the scenic beauty of the Bluffs. Built with meticulous attention to detail, this prestigious Scarborough Bluffs building is outfitted w/ state-of-the-art security system, technology and individual high efficiency HVAC systems, located in Prestigious Scarborough Bluffs! Indulge in unparalleled comfort with a host of complimentary amenities including smart security featuring keyless entry and smartphone accessible suite controls. Enjoy a healthy lifestyle with our wellness area, offering yoga, fitness classes and programs suitable for all fitness levels. Additional perks include indoor and outdoor bike storage, exclusive tenant-only garden and relaxed retreat space. The unit boasts an open-concept main living area with modern finishes throughout and large windows for a bright living/dining combination, a kitchen with a breakfast bar, premium countertops and double sink. The full 3-piece bathroom includes a walk-in shower. With convenient en-suite laundry. Situated in the heart of Birchcliffe/Cliffside, explore an array of area amenities, including grocers, drug stores, banks, boutiques, restaurants, and two TTC stops for your convenience. (id:59911)
Keller Williams Advantage Realty
27 Gladiola Court
Whitby, Ontario
Large Family Home In A Desired Whitby Location. Fenced In Backyard. Master Bedroom Features A Walk In Closet And 4 Piece Ensuite. Family Room With Gas Fireplace, Big TV And Walk Out To Deck. Garden Shed, Energy Efficient Furnace & Air Conditioning, Fruit Cellar, Central Vac. Large Driveway . And No Sidewalk To Shovel! Nice Court Location. A Great Place For A Growing Family. The Nice Landlord. The Top High Schools in Durham. This Is The Perfect Home To Add Your Personal Touch! The upper floor is responsible for 2/3 of all utilities. (id:59911)
Bay Street Group Inc.
302 - 2382 Kingston Road
Toronto, Ontario
Welcome to this high-end boutique building that offers unparalleled access to TTC bus stops and the Scarborough GO station for a quick commute to Downtown Toronto. Or, take a leisurely stroll to enjoy the scenic beauty of the Bluffs. Built with meticulous attention to detail, this prestigious Scarborough Bluffs building is outfitted w/ state-of-the-art security system, technology and individual high efficiency HVAC systems, located in Prestigious Scarborough Bluffs! Indulge in unparalleled comfort with a host of complimentary amenities including smart security featuring keyless entry and smartphone accessible suite controls. Enjoy a healthy lifestyle with our wellness area, offering yoga, fitness classes and programs suitable for all fitness levels. Additional perks include indoor and outdoor bike storage, exclusive tenant-only garden and relaxed retreat space. The unit boasts an open-concept main living area with modern finishes throughout and large windows for a bright living/dining combination, a kitchen with a breakfast bar, premium countertops and double sink. The full 3-piece bathroom includes a walk-in shower. With convenient en-suite laundry. Situated in the heart of Birchcliffe/Cliffside, explore an array of area amenities, including grocers, drug stores, banks, boutiques, restaurants, and two TTC stops for your convenience. (id:59911)
Keller Williams Advantage Realty
303 - 2382 Kingston Road
Toronto, Ontario
Located in the heart of Birchcliffe/Cliffside, with convenient access to TTC Bus stops and Scarborough Go for a quick ride to downtown Toronto, or enjoy a stroll that the Bluffs has to offer. This high end boutique building is outfitted w/ state-of-the-art security system, technology and individual high efficiency HVAC systems, located in prestigious Scarborough Bluffs! Indulge in unparalleled comfort with a host of complimentary amenities including smart security featuring keyless entry and smartphone accessible suite controls. Enjoy a healthy lifestyle with our wellness area, offering yoga, fitness classes and programs suitable for all fitness levels. Additional perks include indoor and outdoor bike storage, exclusive tenant-only garden and relaxed retreat space. The unit boasts an open-concept main living area with modern finishes throughout and large windows for a bright living/dining combination, a kitchen with premium countertops and double sink. The full 3-piece bathroom includes a walk-in shower. Convenient en-suite laundry and parking for one car. Situated in the heart of Birchcliffe/Cliffside, explore an array of area amenities, including grocers, drug stores, banks, boutiques, restaurants, and two TTC stops for your convenience. A short walk to the bluffs or TTC ride to downtown. (id:59911)
Keller Williams Advantage Realty
177 - 4438 Sheppard Avenue E
Toronto, Ontario
Seize This Rare Opportunity to Own a Well-Established, 10-year Profitable Lottery License Business + Property! Strategically Located on the Main Floor, Next to the Stage and Under the Escalator, Ensuring Maximum Visibility. This High-Traffic Spot Offers Endless Revenue Potential Beyond Lottery Sales. Perfect for Expanding into Cigarettes, Snacks, Jewelry, Key Cutting, and More! Selling "As Is" with All Inventory and Displays Included. Don't Miss Out on This Turnkey Investment with Built-In Foot Traffic and Growth Potential. (id:59911)
RE/MAX Ultimate Realty Inc.
Avenue Group Realty Brokerage Inc.
1 Corinthian Boulevard E
Toronto, Ontario
Welcome to 1 Corinthian Blvd, a rare income-generating property on a premium corner lot in one of Toronto's most sought-after neighborhoods. This sprawling lot offers endless potential for investors looking to maximize rental income or buyers eager to build a custom dream home surrounded by multi-million dollar residences. With top-rated schools, parks, and amenities nearby, this prime location provides exceptional convenience and long-term value. The corner lot advantage enhances curb appeal, privacy, and design flexibility, making it the perfect canvas for a luxury residence or expansion project. Whether you're looking to invest,renovate, or build, this is a rare opportunity in a prestigious Toronto community. (id:59911)
RE/MAX West Realty Inc.
40 Farmview Crescent
Toronto, Ontario
Charming Home on a Rare Pie-Shaped Lot in Prestigious Henry Farm. Welcome to this exceptional residence nestled in the highly sought-after Henry Farm neighborhood. Set on an elevated, tree-lined, pie-shaped lot with a sunny west-facing backyard, this home offers both privacy and an abundance of natural light. With approximately 2,400 sq. ft. of living space, the property features soaring 11-foot ceilings in the family room and rich hardwood flooring throughout the living room, dining area, bedrooms, hallway, and staircase.Recently updated, the home includes a modernized kitchen, a newer oak staircase, and roof shingles replaced approximately 8 years agoproviding peace of mind for years to come. The expansive 57.85 ft x 156.43 ft lot not only offers incredible outdoor space but also holds potential for a future garden suite.Located just a 10-minute walk from Don Mills Subway Station and offering quick access to Highways 404, DVP, and 401, this home is perfectly positioned for commuters. Enjoy nearby amenities including Havenbrook Park with a childrens playground and tennis club, the scenic Betty Sutherland Trail, and the nearby North York General Hospital.This is a rare opportunity to own a spacious, move-in-ready home in one of Torontos most prestigious and convenient neighborhoods. (id:59911)
Century 21 Percy Fulton Ltd.
1312 - 50 Charles Street E
Toronto, Ontario
Beautiful, Bright And Spacious, Fully Upgraded Corner Unit In One Of The Most Desired Buildings And Prime Areas Downtown! Live In Complete Luxury And Enjoy Open Concept Living, High-End Finishes, Floor To 9Ft Ceiling Windows, Massive Wrap-Around Balcony With Breathtaking Southeast Views + Top Of The Line Amenities! Steps To Yorkville, Ryerson, Uoft, Ttc, Banks, Museum, Parks, Library, Grocery, Restaurants, Shops, And So Much More!!! (id:59911)
Hc Realty Group Inc.
205 Alfred Avenue
Toronto, Ontario
Welcome To A Breathtaking 2-Storey Home Nestled On A Prime Southern Lot In Highly Coveted Pocket of Willowdale East! Best School Zone: Hollywood PS & Earl Haig SS! This Beautiful Well-Maintained Custom Home with timeless and gorgeous floor plan that Gives You A Perfect Blend Of Luxury and Comfort For Family Living! It Features: Impressive Entrance Foyer/Hallway with Marble Floors( polished recently) , Solid Hardwood Floors and Main circular Staircase with Skylight Above, Updated powder room and Gourmet Large Kitchen with Granite Counter, Island, and Breakfast Area with S/S Appliances, W/O to Deck and Backyard. Freshly Painted Family room. Large Master Bedroom With Sitting Area, Walk-In Closets & Spa-Like 5-Pc Ensuite & Skylight Above! 3 Additional Remarkable Large Bedrooms With Ensuites! W/O Basement with Vinyl Floors, Vast Recreation Room with A Kitchen and Above Grade Windows, 2 Bedrooms, 3-Pc Ensuite and Dry Sauna! Walking Distance To TTC, Subway, Restaurants, Shopping Center, Parks, Entertainment, And All Other Amenities (id:59911)
RE/MAX Realtron Bijan Barati Real Estate
212 - 5 Hanna Avenue
Toronto, Ontario
Welcome to 5 Hanna Ave, located in the heart of Liberty Village, one of Toronto's most vibrant and connected neighborhoods. This fully furnished studio offers everything you need in a smart, functional space complete with a full bathroom, fresh paint, and professional cleaning for a move-in-ready experience. Enjoy the convenience of living on the 2nd floor, eliminating the need for elevators, and relax on your north-facing balcony, a peaceful urban retreat. Live steps from some of Toronto's best amenities and attractions: Liberty Market Building, shops, and fitness studios Dining at Mildred's Temple Kitchen, Local Public Eatery, and more Stroll to Trinity Bellwoods Park, Exhibition Place, or the Martin Goodman Trail Quick access to TTC, GO Transit, and Gardiner Expressway. Perfect for professionals or anyone seeking a stylish and low-maintenance lifestyle in a walkable, amenity-rich community. Just bring your suitcase and settle in. (id:59911)
The Condo Store Realty Inc.
1301 - 111 Bathurst Street
Toronto, Ontario
Welcome to this stylish 1 bedroom condo in the heart of Toronto's vibrant Fashion District! Boasting a modern, open layout, this unit features soaring 9-foot exposed concrete ceilings, floor-to-ceiling windows, and a spacious balcony offering gas hookup for BBQ. The designer kitchen is equipped with stainless steel appliances (full size gas stove and full size dishwasher), quartz countertops, perfect for urban professionals. The bedroom includes a generous closet, while the contemporary bathroom with sleek finishes. Enjoy the convenience of in-suite laundry and locker storage. Located steps from transit, world-class dining, shopping, and entertainment, this building offers concierge services and an unbeatable urban lifestyle. Perfect for first-time buyers, downsizers, or savvy investors, this condo is your chance to own a piece of Toronto's most sought-after community. Don't miss out and schedule your showing today! (id:59911)
Royal LePage Real Estate Services Ltd.
709 - 111 St Clair Avenue W
Toronto, Ontario
Modern 2 bedroom, 2 bathroom condo at the highly esteemed Imperial Plaza, steps from Yonge & St Clair. Stunning unobstructed south views of the city skyline. Sunny south facing with exceptionally tall ceiling heights. Primary bedroom with 4-piece ensuite & walk in closet. Hardwood floors, integrated appliances, blinds and open concept living space. 1 parking, 1 locker included. Top rated building with 24 hr concierge. Amazing amenities including swimming pool, fitness center, virtual golf, squash courts, yoga studios, music studios, and movie rooms. LCBO & Longos Grocery Market conveniently located in the lobby. Easy access to TTC Subway and streetcar. (id:59911)
Chestnut Park Real Estate Limited
2 - 31 Robingrove Road
Toronto, Ontario
Be the first to live in this brand new, bright, and modern studio basement apartment with itsown private, separate entrance, located in a quiet and desirable neighborhood. This thoughtfully designed unit features a stylish kitchen with modern finishes, an open conceptliving and dining area, a comfortable bedroom space, an elegant ensuite bathroom. Perfect for a single professional or a quiet couple seeking comfort, privacy, and convenience. The apartment is close to TTC, shops, schools, and a community centre, and just minutes away from G. Ross Lord Park. Utilities are paid by the tenant. The landlord lives upstairs and is looking for a respectful tenant to enjoy and care for this beautiful space. Dont miss thisopportunityschedule your viewing today! (id:59911)
Harvey Kalles Real Estate Ltd.
702 - 1055 Bay Street
Toronto, Ontario
High-Demand Bay/Bloor Location! 2 Bedroom Plus Solarium Combined With Living Room. Northeast View, 2 Bathrooms, Close To Hospitals, U Of T, Yorkville Shopping, Building Features, Rooftop Garden With Indoor Sauna, Exercise Room, Party Room & Squash Court. 24 Hr Concierge . Rental Includes Heat, Hydro, Water,Locker And 2 Parking (Tandem) (id:59911)
Century 21 Miller Real Estate Ltd.
203 - 18 Harrison Garden Boulevard
Toronto, Ontario
Welcome to Unit 203 at 18 Harrison Garden Boulevard, a beautifully updated 1-bedroom condo in the heart of North Yorks Yonge and Sheppard neighbourhood. This spacious unit features brand-new stainless steel appliances, including a fridge, range, microwave, dishwasher, washer, and dryer. With smooth ceilings, overhead track lighting, and ample in-suite storage, the space is both functional and stylish. The large bedroom includes a walk-in closet, and the open-concept layout offers comfort and flexibility. A rare highlight of this unit is the oversized private terrace with direct access to the rooftop garden and communal BBQ is ideal for outdoor dining and entertaining. The lease includes one underground parking spot, a storage locker, and water, hydro, and gas are all included in the rental price for added value and convenience. Residents enjoy access to premium building amenities such as an indoor pool, hot tub, saunas, a full gym, 24/7 concierge, party room, guest suites, and a library. For added convenience, a 24-hour Rabba grocery store is located on-site .Perfectly situated just steps to the Yonge-Sheppard subway station, with quick access to Highway 401 and surrounded by shops, restaurants, and parks, this unit offers the ultimate in urban living. Don't miss this fantastic rental opportunity! (id:59911)
Royal LePage Your Community Realty
204 - 240 Heath Street W
Toronto, Ontario
***Totally Transformed From Top To Bottom Residence In One Of The City's Most Exclusive Boutique Building In The Prime FOREST HILL******Masterpiece Of Modern Renovation AND Exceptional Quality***This Versatile Plan Of Extraordinary Scale & Proportions Offers Over 1900 SQFT Of Interior Space Including Approx 200 Sqft Enclosed Balcony***Floor To Ceiling Windows Creating A Bright & Airy Atmosphere/Open Concept Unit With Functional Bedrooms On The Lower Floor****Sophisticated High-End Custom Finishes Incl :Premium Engineering Hardwood Flooring/Extensive Use Of Pot Lights/Crown Moldings/B/In Living Room Wall Unit With "Napoleon" Fireplace & Abundance Of Custom B/Ins/Custom Kitchen With Breakfast Bar, Center Island & Pantry/Quarts Countertop & Backsplash/Timeless Spa Retreat Ensuite With Custom Vanity, B/In Drawers & Shelves , Heated Towel Bar, Separate Shower Retreat Has Bench & /Bedrooms Build/In Wall Units With Closet Organizers/Separate Laundry Room With Side By Side Washer &Dryer, Build/In Storage Cabinets & Undermount Sink/Custom Millwork And Hardware*******Boutique Residence Offers Visitor Parking, 24Hr Security, Rec Room, Sauna, Indoor Pool***Exclusive Lifestyle And Uncompromised Luxury***Pets Friendly Building***Two Owned Parking Spaces/B38 and B40 ( with EV Charger ) (id:59911)
Homelife/cimerman Real Estate Limited
