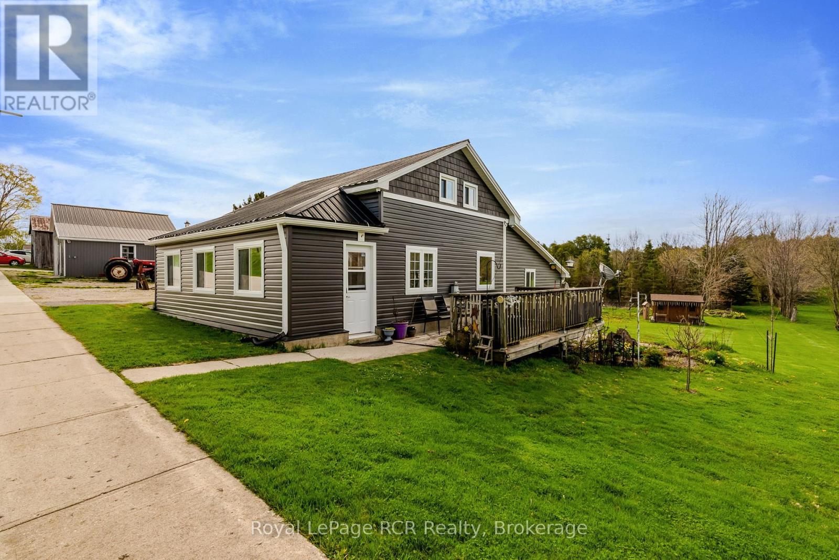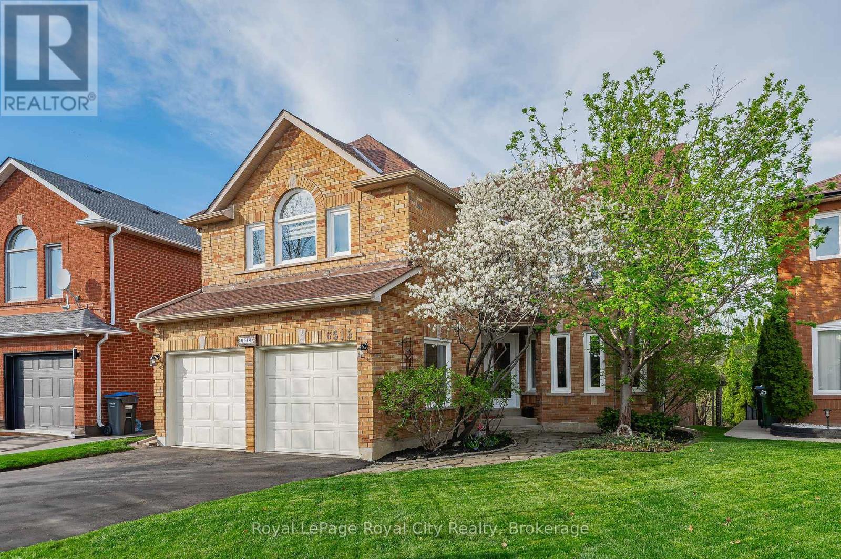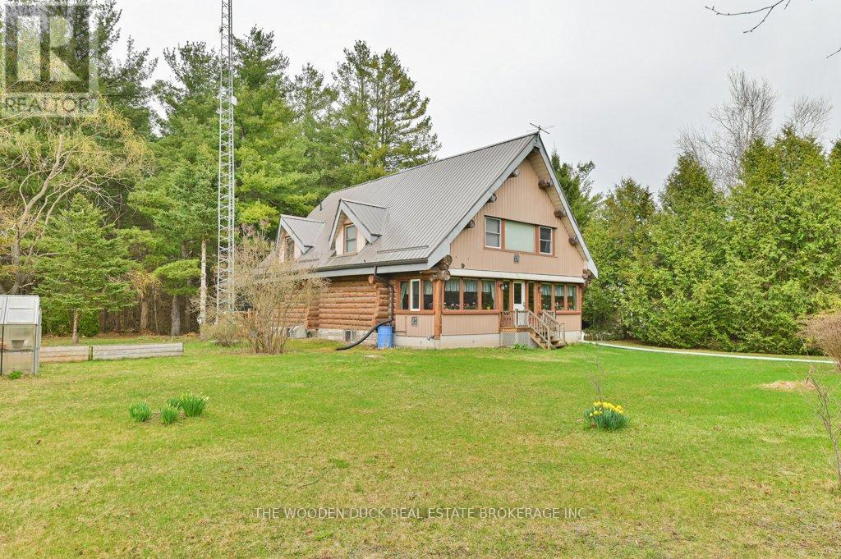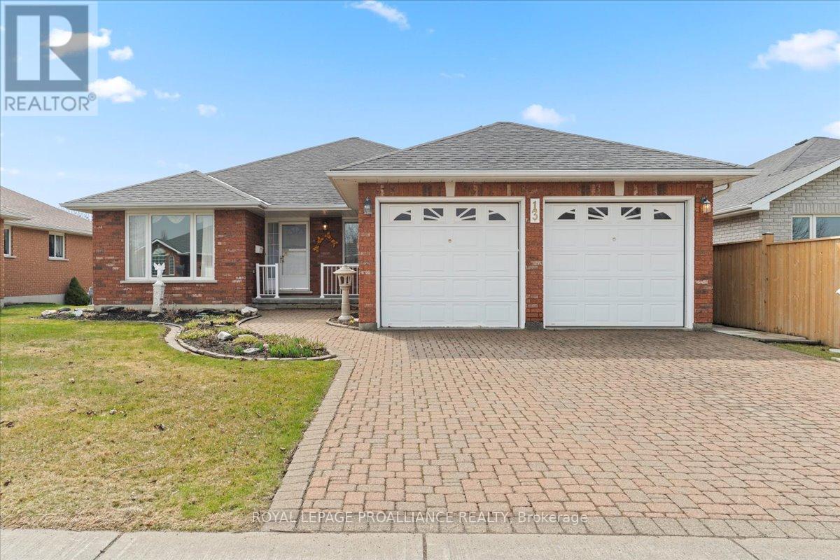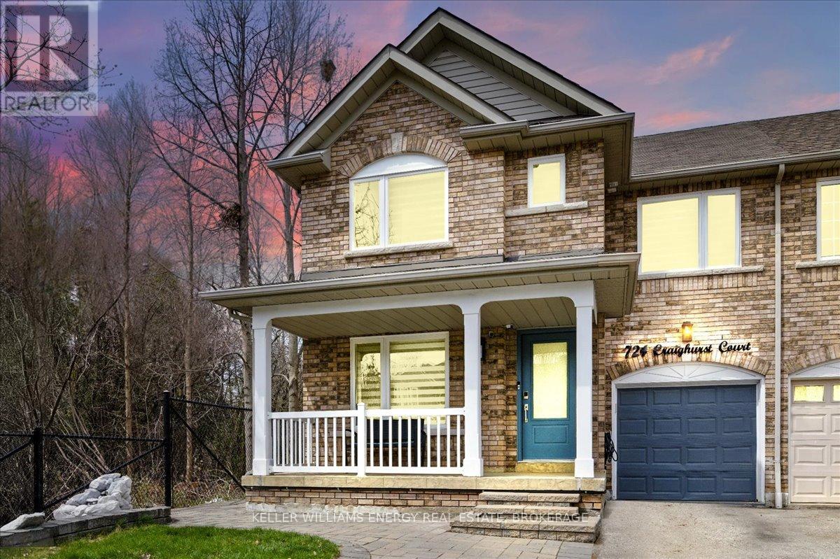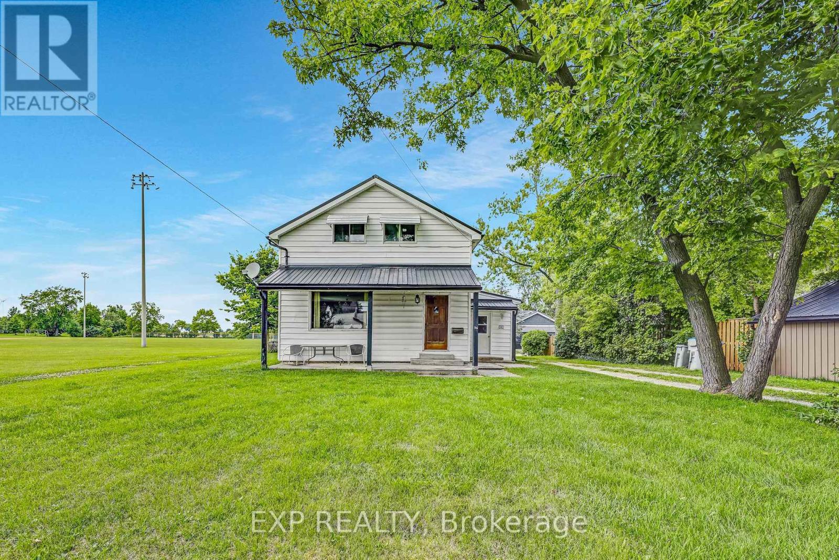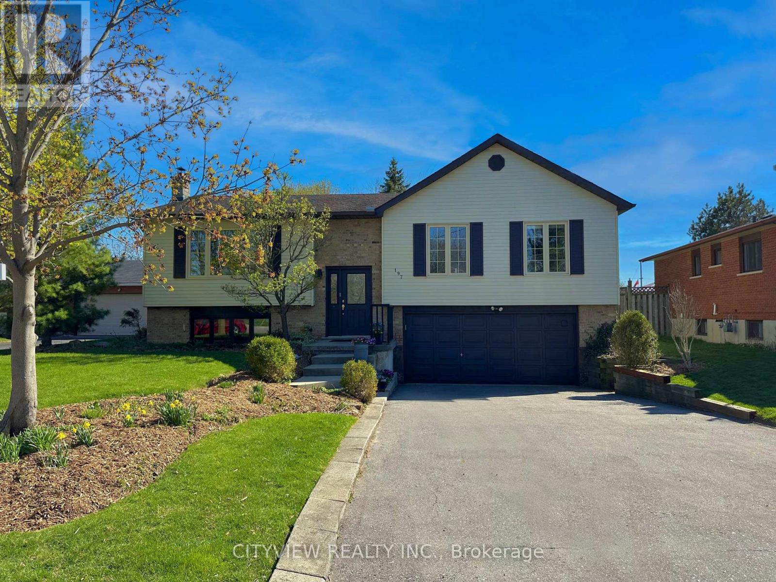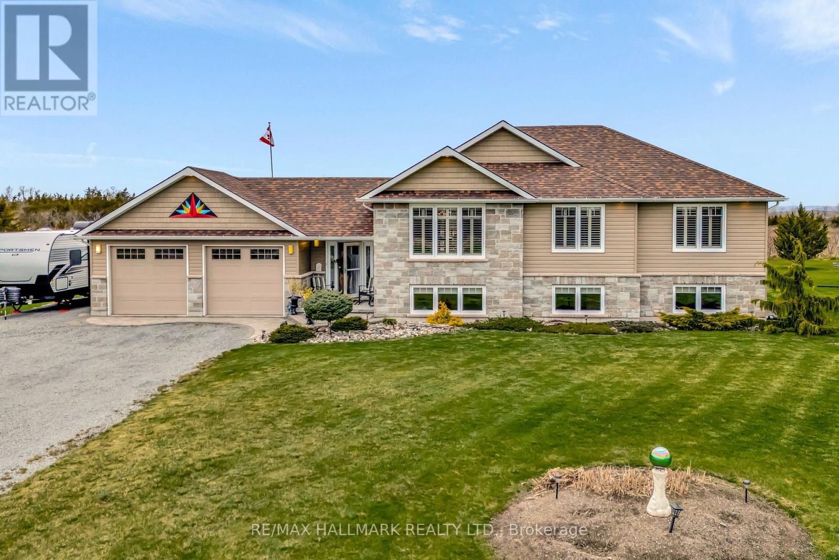14 Lighthouse Crescent S
Victoria Harbour, Ontario
AMAZING VIEWS, a boater's dream come true. Boathouse is 24'x36' with lots of room for your boat and toys. Included is an electric marine railway with 8,000 pounds of pulling capacity. This well maintained raised bungalow has 4 bedrooms and 3 bathrooms and sits on a double lot with its own private 108' of a non-weedy sandy beach, 120' dock and a detached double garage. Main floor has hardwood floors, cathedral ceilings, an eat-in kitchen, living room and gas fireplace all with breathtaking water views and walkout to a large wrap-around deck. Lower level with ceramic flooring, consists of a large rec-room/entertainment area and a freestanding gas stove that also has a walkout to a covered deck and more stunning nature and water views. Numerous updates in the last few years include; front foyer, boat house with 3 garage doors, 2,8'x8' and 1 ,12'x12' , all buildings have metal roofs and eavestrough and leaf guard filters on main house, main floor gas fireplace and built-in shelving (2019). Main floor French door, 2 bay windows, and lower level French doors (2024) Furnace and Central Air (2025) Security camera on site. Space for everyone, parking for 10. Walking distance to Marina, grocery store and LCBO. Short 15 min drive to Midland, shopping and all amenities. (id:59911)
Peak Realty Ltd.
741 Shore Lane
Wasaga Beach, Ontario
Welcome to this charming, year-round retreat just steps from the sandy shores of Wasaga Beach, close enough to hear the waves from your front deck! Nestled on the coveted north side of Mosley Street, this two-bedroom cottage offers a spacious living and dining area warmed by a cozy gas fireplace, plus a bright 3-piece bath. Enjoy peace of mind with a durable steel roof and relax or entertain on the expansive wrap-around deck. This turnkey property comes fully furnished, even including two storage sheds and a handy trailer packed with useful extras. Whether you are looking for a full-time home or a weekend escape, this is your chance to own a slice of beachside paradise. Start making unforgettable memories with family and friends today. Book your showing and experience this unbeatable location in person! (id:59911)
RE/MAX By The Bay Brokerage
181 Council Road
South Bruce, Ontario
Endless Possibilities on 0.7 Acres! Nestled in the charming town of Formosa, just steps from the main street, this expansive 181.5' x 165' property offers a unique opportunity. The land itself is great, but the multiple outbuildings truly set it apart. Imagine the possibilities with a fully equipped front garage (25'2 x 21'4) with concrete floors, insulated, gas f/a heat, a hoist, and 60 amp service ideal for mechanics or hobbyists. Go down the separate lane to a newer shop (22'11 x 28'11) with concrete floors and ample power awaits your projects, while a 15'4x19'3 back shed plus a lean-to provides additional storage.The comfortable home features two upper level bedrooms and a 4pc. bath. The main floor offers flexibility with a potential area at the back for a third bedroom near the convenient mudroom entrance. Enjoy an updated eat-in kitchen with hardwood floors, a spacious living room, and a bright sunporch with a walk-in storage closet. The main floor laundry room even holds the potential for a future 2pc. bath. Benefit from modern comforts including a metal roof 17, vinyl siding 17, natural gas f/a furnace, central A/C, updated vinyl windows, a hard-wired security system, and a practical walk-up basement. This property is a rare find! (id:59911)
Royal LePage Rcr Realty
6515 Alderwood Trail
Mississauga, Ontario
An extraordinary opportunity to own a truly cherished home in one of Mississauga's most desirable and connected neighbourhoods. Proudly offered for the first time by its original owner, this lovingly cared-for residence offers a rare blend of space, privacy, and thoughtful updates. With over 2,417 square feet of beautifully finished living space and an additional 1,077 square foot unfinished basement-ideal for a future in-law suite or separate unit with potential for a private entrance-this home is as versatile as it is inviting. The stylish kitchen, renovated in 2017, is the heart of the home, featuring sleek quartz countertops, stainless steel appliances, and a gas stove, all designed to inspire culinary creativity. The living room is warm and welcoming, centered around a classic wood-burning fireplace-perfect for cozy gatherings. Upstairs, the serene primary suite includes an updated ensuite bath (2017), while both the guest bathroom and powder room were tastefully renovated in 2023 with timeless finishes. Every detail reflects pride of ownership, from the new roof (2024) and high-quality windows (2016) to the composite deck (2020) and updated garage doors (2017), ensuring comfort and curb appeal for years to come. Step outside to a tranquil backyard oasis, backing directly onto a protected greenbelt. A private gate opens to the Lisgar Meadow Brook Trail system, leading to a peaceful pond and kilometers of scenic walking paths. With several parks and sports fields just a short stroll away, this location offers a perfect balance of nature and community. Conveniently situated near all major highways, Pearson Airport, GO Stations, and within walking distance to excellent schools for every age, this home combines peaceful living with exceptional accessibility. (id:59911)
Royal LePage Royal City Realty
D - 107 Rita Crescent
Kawartha Lakes, Ontario
Welcome to this charming and affordable upper-unit condo, ideally situated at the end of a quiet four-unit building offering extra privacy and beautiful views of the surrounding natural landscape. Featuring two spacious bedrooms, one full bathroom and plenty of storage, this home is thoughtfully designed for comfort and convenience. You'll love the gleaming hardwood floors, open-concept living space, and bright windows that fill the home with natural light. The laundry room adds extra functionality, making everyday living easy. Set in a peaceful location that's just a short walk to the water, restaurants, shopping, and more, you're also only minutes from Peterborough, Lindsay, and enjoy a smooth commute to the GTA. Whether you're a first-time buyer, downsizing, or looking for an investment, this condo offers incredible value in a prime setting. (id:59911)
Exit Realty Liftlock
11 Crookston Road
Centre Hastings, Ontario
Tucked away on a beautifully treed lot just south of Madoc, this unique round log home offers a peaceful retreat with rustic charm and thoughtful features throughout. With three bedrooms and one and a half bathrooms, theres room for the whole familyplus space to unwind and enjoy the natural surroundings.The main floor welcomes you with an open-concept layout featuring a warm, inviting eat-in Custom kitchen for casual family meals and gatherings. A stunning two-sided gas fireplace provides warmth and ambiance to both the kitchen and the spacious living room. A large sunroom offers panoramic views of the property and makes a perfect all-season space to relax. A two-piece bathroom and convenient laundry room complete the main level.Upstairs you will find three bright bedrooms, a full ensuite bathroom, and a second sunroom flooded with natural light perfect for a 4th bedroom, playroom, or home office. In addition a spacious loft overlooks the living room below adding character and architectural flair. Outside enjoy a large deck and a screened-in gazeboperfect for entertaining, dining, or simply enjoying peaceful evenings outdoors. The outdoor living space overlooks the beautifully maintained yard, offering a serene view and plenty of room to roam. Outside, a massive workshop offers endless possibilities for hobbyists or storage needs, and a separate single-car garage adds extra functionality.If youre seeking tranquility, charm, and space to live and grow, this property is a must-see. (id:59911)
The Wooden Duck Real Estate Brokerage Inc.
13 Hickory Grove
Belleville, Ontario
A welcoming 3 bedroom, 2 bathroom bungalow in a sought-after east end neighborhood is available! (Stanley Park). Perfect for a growing family. Owned by the same family since built! Features a bright entryway, lovely landscaping, and a double car garage. The basement offers a blank canvas with large windows and a rough-in bath ready for your vision. Furnace updated in 2020. While the home could use some cosmetic updates, it's priced accordingly and offers amazing potential in a family-friendly community close to parks, schools, and amenities. The yard has tasteful landscaping and comes with its own sprinkler system. A great opportunity to create your forever home! (id:59911)
Royal LePage Proalliance Realty
724 Craighurst Court E
Pickering, Ontario
Welcome to 724 Craighurst Court an elegant and move-in-ready 4+1 bedroom, 4 bath home designed for modern living! From the moment you step inside, you'll feel the pride of ownership and attention to detail. The kitchen is beautifully renovated with quality finishes and modern appliances, while gleaming hardwood floors flow throughout the main level.Upstairs, the hardwood continues into four spacious bedrooms, including a large primary with a private ensuite. The updated laundry setup is also conveniently located on this level no more hauling baskets up and down stairs! Cozy up by the gas fireplace in the family room, enjoy the peace of newer windows and patio doors, and take advantage of a single-car garage with opener and tons of driveway space.The layout is smart, spacious, and functional ideal for both everyday living and easy entertaining. Downstairs, the completely finished basement offers even more space with a 5th bedroom, additional bathroom, and a flexible layout for a home office, gym, or guest suite.Outside your front door, you're in park heaven with 4 parks and 8 recreation facilities within walking distance like Sunbird Trail Park and Erin Gate Park. Sports fields, playgrounds, and trails make this area perfect for active families.Transit is a breeze with the nearest bus stop just a 3-minute walk away, and you're close to the Pickering GO Station for easy downtown access. Families will love the top-rated schools nearby, including Gandatsetiagon PS and Dunbarton HS, plus French-language options like lm Ronald-Marion and S Ronald-Marion.Fire, police, and hospital services are all close by for peace of mind. 724 Craighurst Court isn't just a home its a lifestyle upgrade that delivers comfort, style, community, and long-term value. Don't miss it! (id:59911)
Keller Williams Energy Real Estate
56 Victoria Avenue E
South Huron, Ontario
Welcome to 56 Victoria Ave East, Crediton! A 4-bedroom, 1-bathroom detached home with incredible potential for homeowners, investors, and business owners alike. Located just 15 minutes from Grand Bend Beach and 45 minutes from London, this property offers a perfect mix of rural tranquility and urban convenience, including easy access to the London International Airport. With three separate entrances, its ideal for creating an in-law suite, duplex conversion, or an accessory unit for short-term rentals or mortgage helper or setup a business or home based business. Plus the convenient location beside the Community Center with a soccer field, a baseball diamond and Crediton Conservation Area, adds extra appeal. Whether you're looking for a smart investment, a business opportunity, or a home with rental income potential, this versatile property has so much to offer. Come check it out NOW! (id:59911)
Exp Realty
933 Twin Gables Drive Road
Essex, Ontario
Situated in the heart of our local Wine Country this 1 1/2 story home is sure to please, offering tranquil views of Lake Erie with near by beach access to enjoy on long summer days. Featuring 3 bedrooms and 1 baths including spacious primary (upper) bedroom with 2 pc ensuite, spacious living room with eating area and cozy fireplace, bright sun room over looking stunning yard and gardens. Asking $2400 per month plus utilities (can be fully furnished as an option - please ask the listing agent for details). AVAILABLE AUGUST 15TH. Rental application, credit check & letter of employment required. (id:59911)
RE/MAX Realty Specialists Inc.
197 Morrison Drive
Haldimand, Ontario
Welcome To Your Dream Home By The River! This Charming 5 Bed, 2 Bath Raised Bungalow Offers Nearly 1700 Sq.Ft. Of Stylishly Renovated, Move-in Ready Living Space Nestled On A Generous 1/4 Acre Pool-Sized Lot Located On A Family-Friendly Cul-De-Sac In Beautiful Caledonia. The Main Floor Features 3 Spacious Bedrooms And A Full Jack & Jill Bathroom. This Level Boasts Gleaming Hardwood + Durable Laminate Flooring, Polished Porcelain Tile, & Marble-Look Venetian Quartz Countertops. Cook In Style With Stainless Steel Appliances, A Gas Oven, & Cozy Up By The Wood Burning Fireplace. Enjoy Morning Coffee On Your Charming Juliette Balcony Overlooking An Oversized Serene Yard, Ideal For Kitchen Gardening & Outdoor Entertaining. The Finished Basement Adds 2 Additional Bedrooms, A Laundry Room, Mudroom, & A Luxurious Full Bathroom Complete W/Large Glass Shower, LED Lighting, Heated Towel Rack, & Bluetooth Speakers. A Secondary Gas Fireplace Adds Warmth And Comfort. Additional Features Include A Smart Google Nest Thermostat + Smoke Detector/CO Alarm, Powered Shed, Double Garage, Garage Entry Door, & A Six-Car Driveway! Plus, Enjoy Peace Of Mind With A Brand New Furnace, A/C, & Hot Water Heater. Only A 3-Minute Walk To The Picturesque Grand River + Kinsmen Park. Steps Away From Supermarkets, Restaurants, Tennis Courts, Swimming Pools & Scenic Trails. Explore Nearby Local Farms, Heritage Sites, Golf Courses, The Zoo, Boat Launch, & The Caledonia Fairgrounds; Home To The Annual Fair + Farmers Market Filled With Fresh Food & Family Fun. Primely Located: Only 20 Min To Hamilton. Country Calm, City Close - You Dont Want To Miss This One! (id:59911)
Cityview Realty Inc.
32 Stinson Block Road
Prince Edward County, Ontario
Breathe in the Country Fresh Air! Customized newly built home with all of the leisurely and mechanical features you could ever want for carefree & PEC-life. Living large with approximately 2900 s.f. over two levels in this raised bungalow you have space &clever design to reside in. Large Foyer is designed to transition the first level with second level. The foyer has customized features of a Powder Room, Large Coat closet and Two Walkouts= one to the Back Garden and the other the Main Entry. Additionally it connects with the oversized Garage that is close to 500 sf with its own additional walk out to the back yard. Massive windows are what this home is all about and the Family Room features almost a full wall of windows that are well above grade. This Room is quite versatile & currently used as an Office & Family Rm but can easily be a separate living space for multi-generational families as there is a full 4 pce Bathroom and more space to make an additional two bedrooms. The Chefs Kitchen (because we know this is what the County is all about- the food & wine culture) has many customized features and is large enough for the whole family to enjoy & help with the sous cheffing. Dining Room features a walkout to a Larger Deck than most so you can sip your drink of choice likely made here right in the County & overlook the greenspace. Living Room has a custom showpiece Fireplace!! Three Large Bedrooms and a Spa 4 pce Bathroom with double vanity, separate shower and soaker tub featuring the ensuite privilege to the Primary Bedroom. There is a long list of custom features, extensive exterior landscaping, upgrades and costly mechanics though not the pretty items, are there for your living pleasure. Walk into the hamlet of Consecon to the cafe, corner store & shops. It cant get any better than this house or this location !!! Come to the County! (id:59911)
RE/MAX Hallmark Realty Ltd.
Century 21 Lanthorn Real Estate Ltd.


