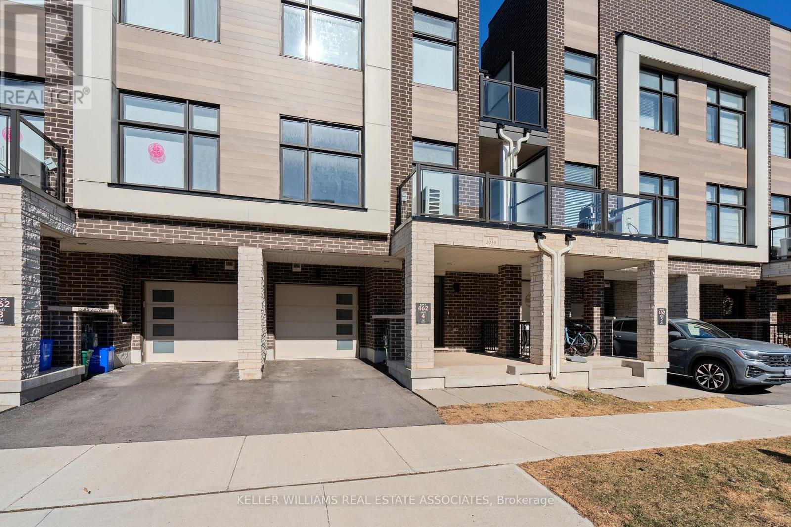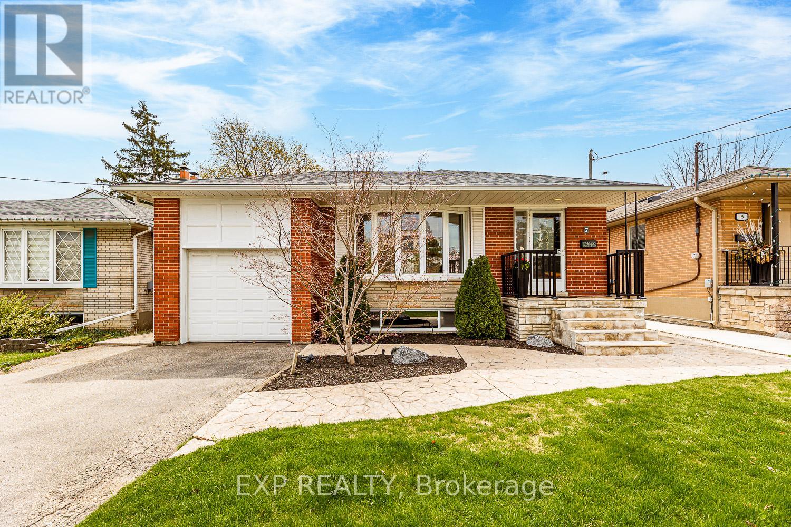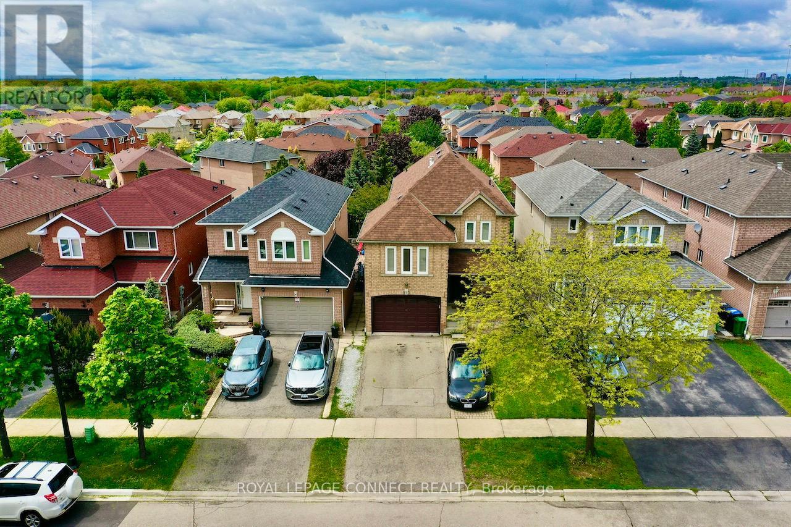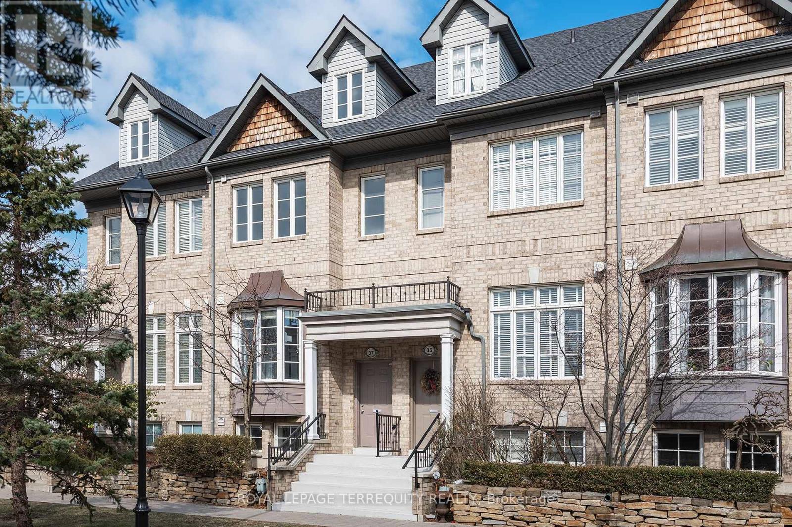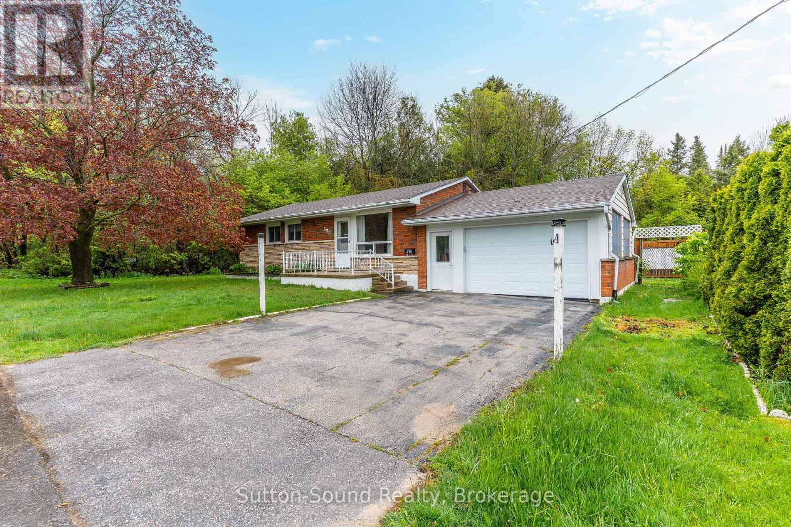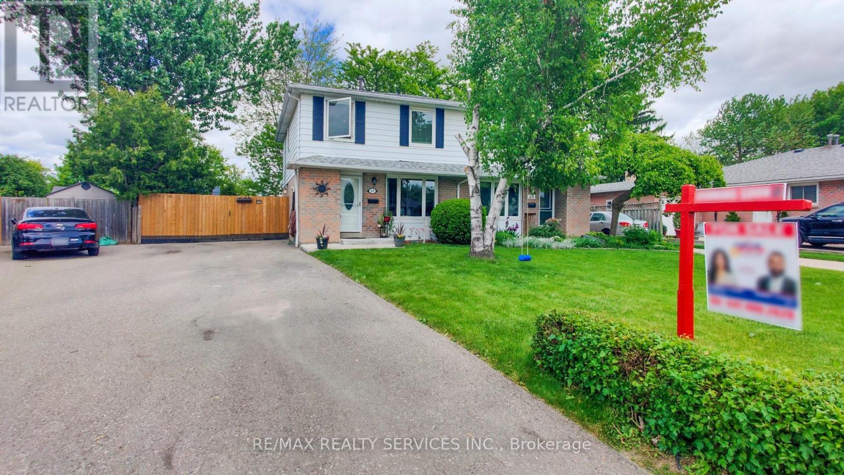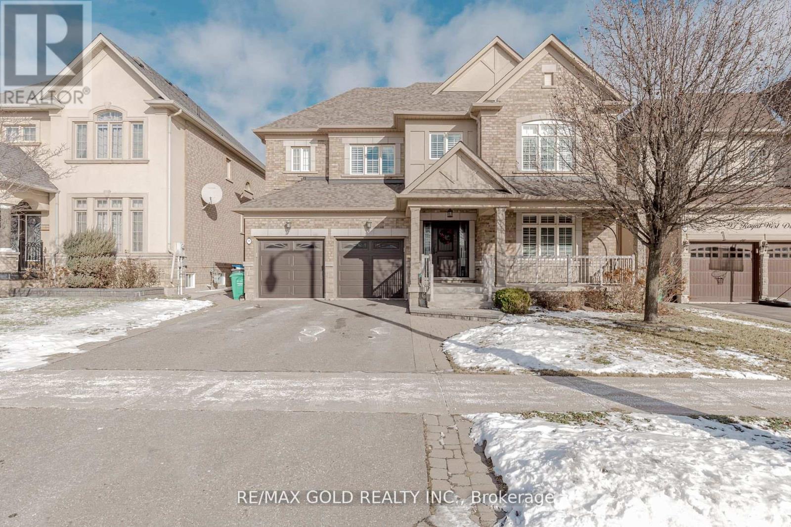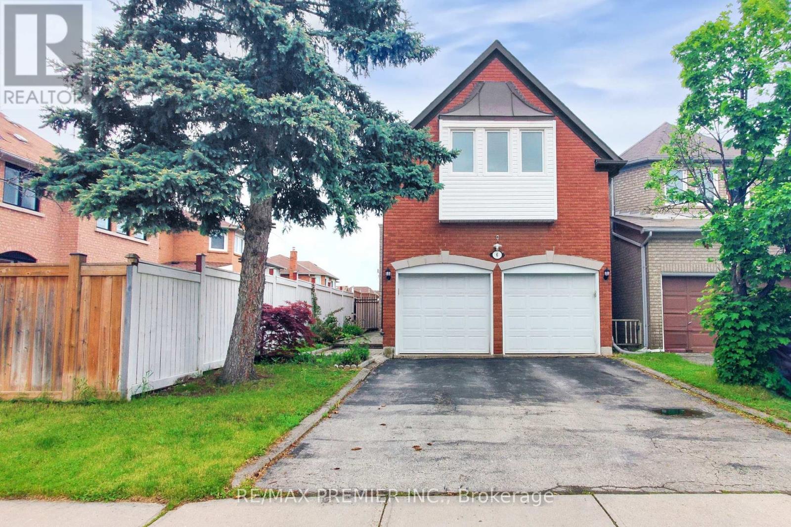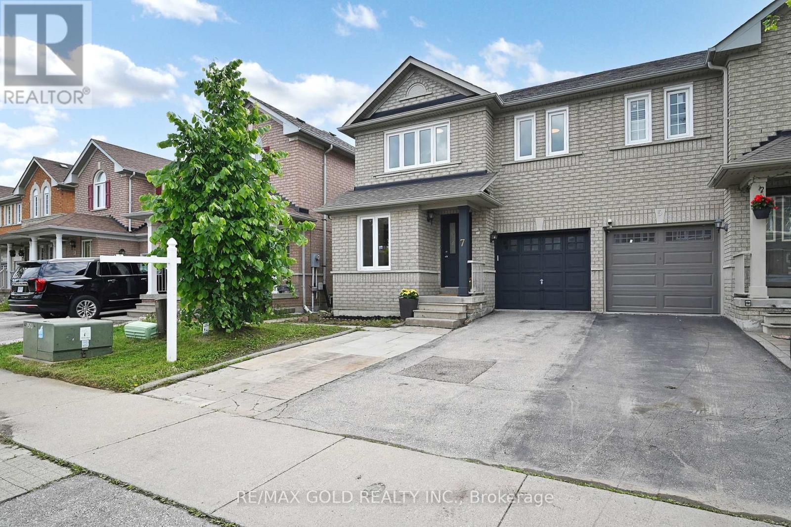2 - 2361 Parkhaven Boulevard
Oakville, Ontario
Welcome to this beautifully maintained executive townhome located in the heart of Oakville's vibrant Uptown Core. Offering the perfect combination of space, comfort, and convenience, this residence is ideal for families, professionals, and first time home buyers. Featuring three spacious bedrooms, including a primary suite with a private Ensuite bathroom. A second full bathroom is located on the third floor, along with a convenience powder room on the main level. The open concept main floor boasts a bright and airy layout with a large eat-in kitchen, complete with a Juliette balcony. The kitchen flows seamlessly into a sunlit living room with an additional balcony, providing plenty of natural light throughout the day. Additional highlights include: direct access to a attached 2 car garage, close proximity to Walmart Supercenter, popular restaurants, and cafes, easy access to public transit and major highways, and surrounded by parks, walking trails, and community centre for outdoor and recreational activities. (id:59911)
RE/MAX Metropolis Realty
2459 Belt Lane
Oakville, Ontario
Welcome to 2459 Belt Lane, by Glen Abbey Encore. This 3 bedroom, 3-bathroom, 3 storey town home is in a prime Glen Abbey location. You will immediately notice a bright and open main floor living space, perfect for entertaining family and friends. The family room the kitchen features an oversized quartz island, SS Appliances and is combined with the dining room. The open-concept main floor is thoughtfully designed and flooded with natural light through its beautiful large windows and w/o to your private balcony. You will also find beautiful hardwood flooring throughout the home and upgraded blinds were added in 2023. On the 2nd floor you are greeted with 3 bedrooms and two 3-piece bathrooms. The primary bedroom features a walk-in closet, and the second bedroom features a walk-out to your private balcony. The bedrooms all boast upgraded carpet and you will also find upgraded laundry on the top floor. The entry-level provides access to the garage and a space that could serve as an office or an extra seating area. The home features a 1 car attached garage with an additional storage room. Located in the vibrant Glen Abbey community in Oakville, close to Bronte GO Station, the 403, Downtown Bronte, parks, schools and golfing. You won't want to miss this opportunity. (id:59911)
Keller Williams Real Estate Associates
7 Northcrest Road
Toronto, Ontario
Charming & beautifully maintained detached brick bungalow in prime Etobicoke location offering over 2,200 sq ft of total space, including a bright and partially finished basement with tons of potential. The main level features hardwood flooring throughout, a spacious living room with bay window, a dedicated dining area, and a well-equipped kitchen with sleek granite countertops, stainless steel appliances, rich cabinetry, and custom backsplash creating a warm and inviting space. Three comfortable bedrooms provide flexibility for families, with one easily functioning as a home office. The main bathroom is equipped with a stone vanity, wood accents, and tile surround. Downstairs, you'll find a generous family room with finished walls and ceiling, a second bathroom, and nearly 800 sq ft of open unfinished space with laundry and storage, ideal for future expansion or workshop space. Enjoy a beautifully landscaped front entrance, large fully fenced backyard, and a private driveway with attached garage. This home is perfect for buyers who want a move-in ready layout with solid structure, timeless finishes, and long-term upside. Located minutes to the airport, TTC, Hwy 401, parks, schools, and neighbourhood conveniences. A rare opportunity to own a detached home with curb appeal, yard space, and room to grow in one of Etobicokes most sought after neighbourhoods combining space, function, and comfort at a great price point. Whether you're upsizing or simplifying, don't miss this opportunity to make 7 Northcrest yours! (id:59911)
Exp Realty
893 Blyleven Boulevard
Mississauga, Ontario
All brick detached 3 + 1 bedroom home with approx 2,692SF finished living space situated 5 mins from Heartland Town Centre. Exceptional rare layout with 19.5ft spanned family room with fireplace that doubles up as a 5th (4th in basement) bedroom above garage. Other features/ finishes include covered porch area, entrance foyer, hardwood on main level, pot lights, open concept layout,stainless steel appliances (gas stove), walk-out from breakfast area, primary bedroom with ensuite washroom and walk-in closet.VACANT 1 bedroom basement apartment with separate side entrance leases for approx $1800+/- mo. Note open concept layout, large windows, pot lights, a sizeable bedroom with walk-in closet, and shared laundry.The main level tenant (pays $3,100/mo + 70% Utilities) is willing to continue leasing or relocate. VACANT possession is possible! 2022 Windows, 2021 Roof, 2021 HWT, 2020 Whirlpool Appliances including Gas Dryer ((( OPEN HOUSES: Saturday June 7 @ 12noon - 4pm, Sunday June 8 @ 2pm - 4pm.The exterior curb appeal presents well, there is significant hard/ soft landscaping with an interlocking stone patio at the rear and trees above providing a natural canopy. The rear garden is fenced and provides ample privacy along the rear. (id:59911)
Royal LePage Connect Realty
37 Shires Lane
Toronto, Ontario
"Bloorview Village" by Dunpar. A special community focused around a tranquil centre courtyard where neighbours gather and children play. 2260 Square Feet of newly updated living space: Freshly Painted and Broadloom replaced. Optional four (4) bedroom or three (3) plus upper family room/home office. Entertainers open concept main floor with dramatic nine (9) foot ceiling height throughout. French door walk out from the living room to a spacious terrace to expand your warm weather parties. Gas BBQ Hook up. Primary Bedroom has oodles of closet space: walk in with custom organizers and two (2) additional double closets - Start shopping. Exceptional storage. Two (2) car tandem garage. Incredibly well run complex - TCECC 1634 : $210.00/month includes: Private garbage, Snow removal, Lawn care & Common Elements. Stroll to Islington Subway, Kipling "GO" train, Islington Village & The Kingsway Shops & Restaurants. Easy Highway Access. Sought After school districts. Dare to Compare. (id:59911)
Royal LePage Terrequity Realty
520 22nd Street W
Owen Sound, Ontario
CUTIE PETUTIE Brick Bungalow with Garage in Sought after West Side neighborhood! The Main Floor features open concept Living/Dining Room along with Three Bedrooms all with generous closets and large 4 piece Bath. The Third Bedroom has hook up for Washer/Dryer if true Main Floor Living is desired. Fully finished basement with generous Rec. Room and additional Bedroom (Double Closets) as well a large 2 piece Bath and Laundry Room (w/ laundry sink). An additional room within the lower level could be finished as a 5th Bedroom or Hobby Room. Well built home with great curb appeal on a nice wide lot located within an extremely neighborhood. Super close proximity to Kelso Beach, St. Julien's Park, Marina and Harbour. Many updates including Updated Electrical (2017), Shingles (2015), Natural Gas Furnace (2022), A/C (2022), Garage Door (2022) offer a turn key home Perfect for First Time Home Buyers and Retirees alike! (id:59911)
Sutton-Sound Realty
68 Caledonia Road
Toronto, Ontario
This fabulous home is situated in a prime location, close to all amenities and the trendy St. Clair Ave West area! The open-concept living and dining room features hardwood floors, pot lights, crown molding, and a large east-facing window that floods the space with natural light. The eat-in kitchen boasts an updated ceramic backsplash, a breakfast area, and a walkout to a covered concrete deck. The oak staircase leads to a spacious primary bedroom with an oversized closet and a large window. The second bedroom is also generously sized, with a double closet. The renovated 4-piece washroom and hardwood floors throughout add to the home's charm. The finished basement, with a separate entrance, includes a one-bedroom in-law suite with a large modern kitchen, a combined living room, and a generous bedroom with a double closet and large window. The large deck on top of the garage is perfect for entertaining. (id:59911)
RE/MAX Ultimate Realty Inc.
22 Glengrove Court
Brampton, Ontario
Welcome home to 22 Glengrove Court, an immaculate 4-bedroom, 3-washroom semi-detached gem nestled on a quiet, family-friendly cul-de-sac. This beautifully updated home offers the perfect blend of comfort, space, and convenience- ideal for families looking for a move-in-ready property in a fantastic location. The main level features updated laminate flooring and a sun-filled, open-concept living and dining area perfect for entertaining or everyday living. The renovated kitchen boasts a functional eat-in space, ideal for casual family meals, and a convenient main floor powder room completes this level. There's also a side entrance to the yard with potential for an easy separate basement access, offering great flexibility and future possibilities. Upstairs, you'll find four spacious bedrooms, all with laminate flooring throughout, and a full 4-piece bathroom featuring a skylight that fills the space with natural light. Each bedroom offers generous closet space and room to grow. The fully finished basement adds even more living space, featuring an open-concept recreation room with laminate floors and a cozy corner gas fireplace. A 3-piece bathroom with a stand-up shower and a large laundry/utility room make this level both functional and versatile. Step outside to your private backyard oasis, surrounded by lush green trees. Enjoy a relaxing patio & deck area, perfect for BBQs (direct gas hook up) and summer evenings, along with a heated above-ground pool for endless family fun Includes Gazebo. Backyard Shed/Workshop with power! The long driveway offers parking for up to four cars, no sidewalk to shovel! Located close to top-rated schools, parks, Greenbriar Recreation Centre, Chinguacousy Park, shopping at Bramalea City Centre, hospitals, public transit, and major highways, this home truly has it all. Don't miss the chance to own this incredible property in a highly sought-after neighbourhood! (Roof Re-shingled 2024, Windows- 2019). (id:59911)
RE/MAX Realty Services Inc.
99 Royal West Drive
Brampton, Ontario
Stunning 4+2 Bedroom, 4 Bathroom Detached Home In The Prestigious "Estates Of Credit Ridge." Boasting Over 4000 Sq ft Of Luxurious Living Space, This Home Features A Spacious Foyer, Hardwood And Ceramic Flooring Throughout, And An Open-Concept Living/Dining Area With Coffered Ceilings. The Chefs Kitchen Includes Granite Countertops, A Pantry, And A Large Center Island. The Family Room Offers A Vaulted Ceiling, Gas Fireplace, And Backyard Access. Upstairs, The Massive Primary Bedroom Includes A 5-Piece Ensuite And Walk-In Closet. A Professionally Finished Basement With A Separate Entrance Includes A Kitchen, 2 Bedrooms, And A 4-Piece Bathroom, Perfect For Extended Family Or Rental. Main Floor Laundry, Garage Access, And A Charming Front Porch. Close To Schools, Parks, Shopping, Restaurants, Public Transit, And Major Highways. This Home Offers Ample Parking With A 4-Car Driveway And An Attached Double Garage. The Professionally Landscaped Backyard Is Perfect For Entertaining Or Relaxing. Enjoy Peaceful Living On A Quiet Residential Street With A Friendly Neighborhood . Ideal For Families Looking For Space, Comfort, And Convenience. Don't Miss Out On This Incredible Opportunity! (id:59911)
RE/MAX Gold Realty Inc.
34 Stewardship Road
Brampton, Ontario
Immaculate Bright End Unit Freehold Townhouse Feels Like Semi With Separate Rental Potential. 3 parking spots. Easy Access To Mt. Pleasant Go Station, Sun Filled Eat-In Kitchen With Modern Finishes And Stainless Steel Appliances. Open Concept Living Room. Finished Walkout Basement. Plenty Of Upgrades Including Hardwood Floors And Hardwood Staircase (id:59911)
Zolo Realty
6 Bighorn Crescent
Brampton, Ontario
Location! Location! Location! Beautiful 4 Bedroom Detached is nestled in a desirable neighborhood Spacious Bedrooms and Practical Layout The finished basement includes one Den, one 1/2 bathroom .This home combines safety and style in one package. Located close to parks, schools, shopping, places of worship, and everyday essentials, this move-in ready home offers incredible value in a prime location, don't miss your chance to make it yours! Pulic Open House Sat & Sun -Jun 7 & 8 From 2-4 PM (id:59911)
RE/MAX Premier Inc.
7 Anglers Catch Lane
Brampton, Ontario
Amazing Location! Updated Modern Ensuite and Main Bath! Finished Basement w/ Separate Entrance. This beautiful home features 3 generously sized bedrooms with bright, open-concept living and dining area with separate kitchen and breakfast area. The primary ensuite and main bathroom have been fully renovated with sleek, modern finishes with fresh paint throughout the house. Laundry on main level and basement. Move-in ready and ideally situated in one of Brampton's most desirable neighborhoods! Just minutes from Trinity Commons Mall, Hospital, Sports Centre, parks, top-rated schools (including a prestigious IB program), places of worship, Highway 410. Beautiful home in a great location. (id:59911)
RE/MAX Gold Realty Inc.

