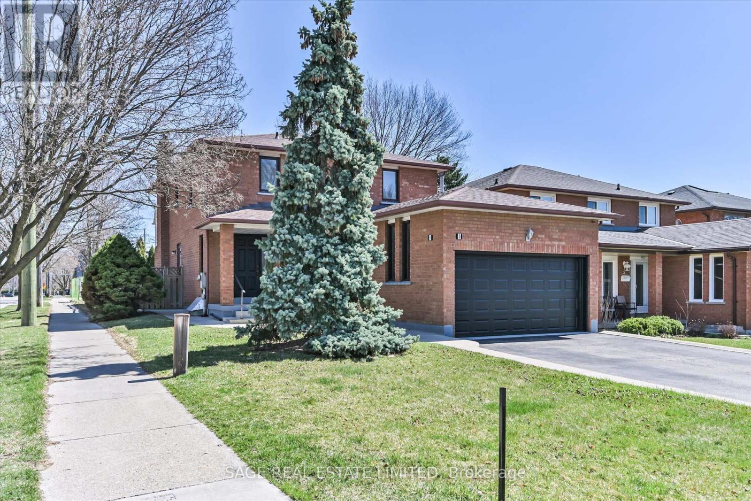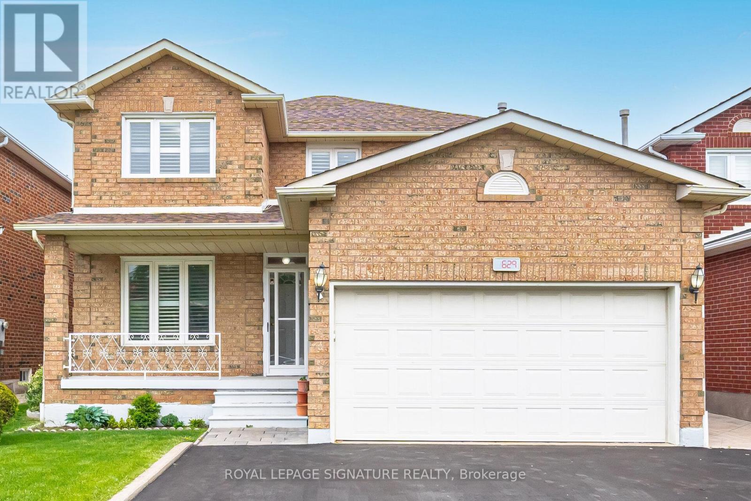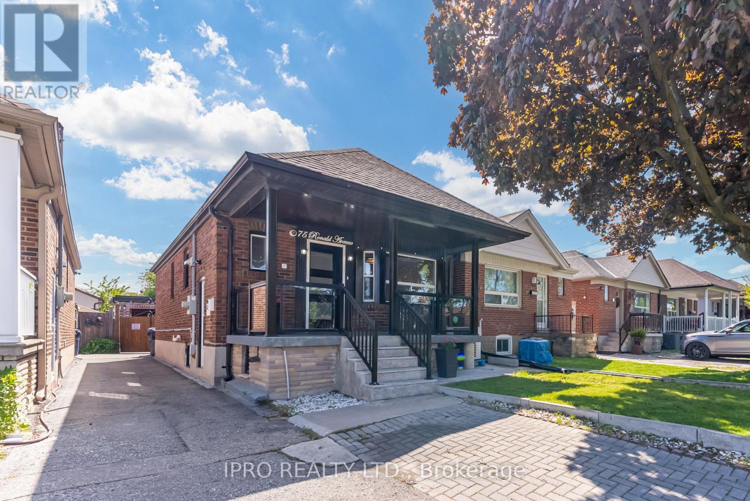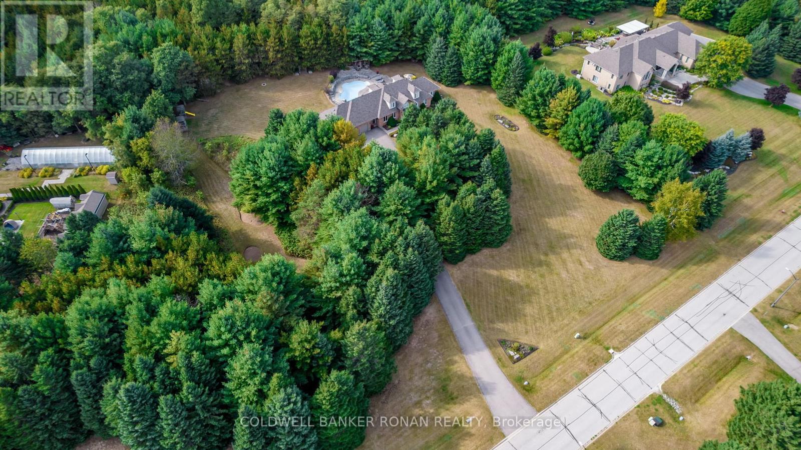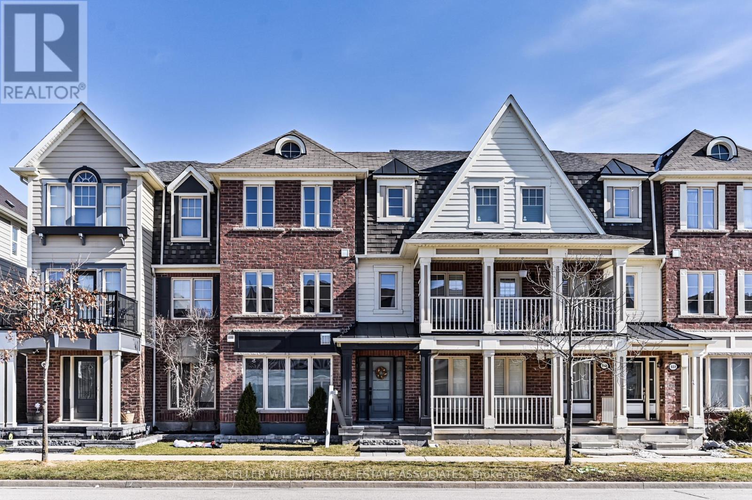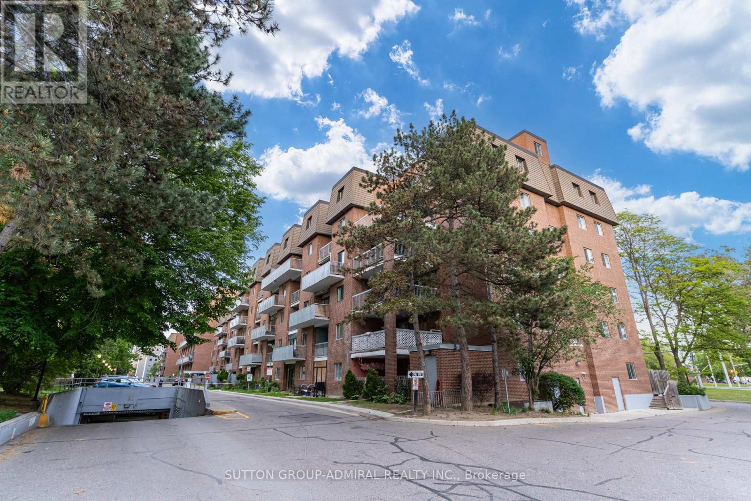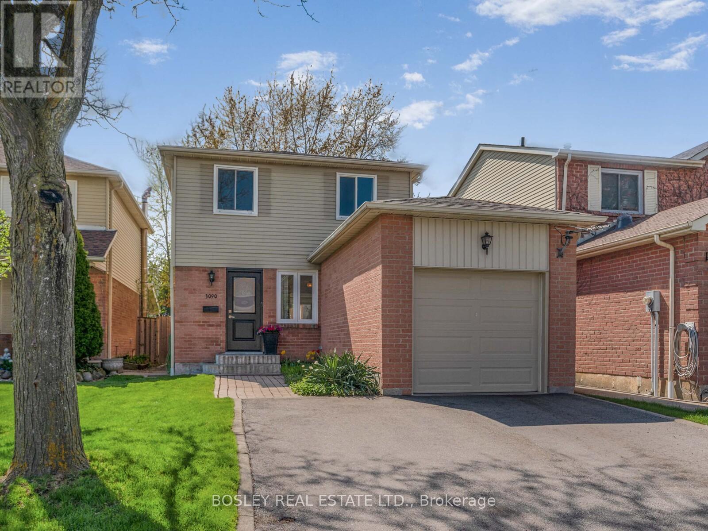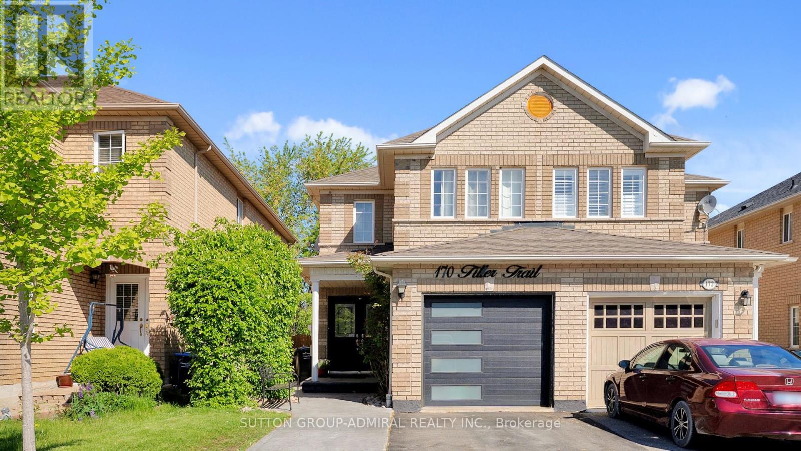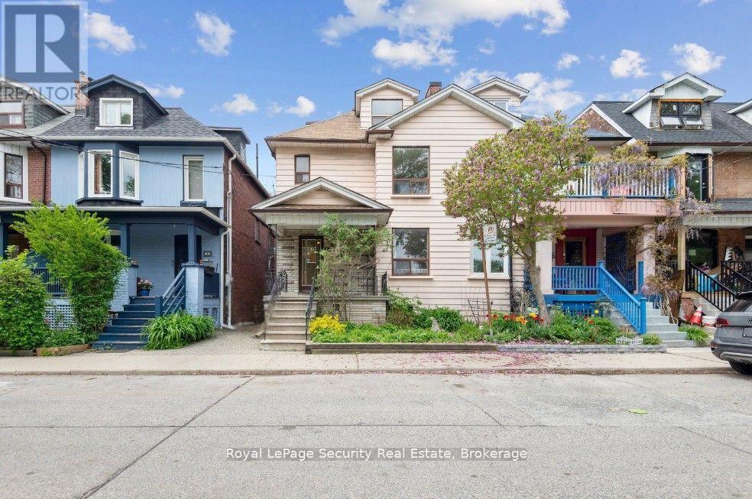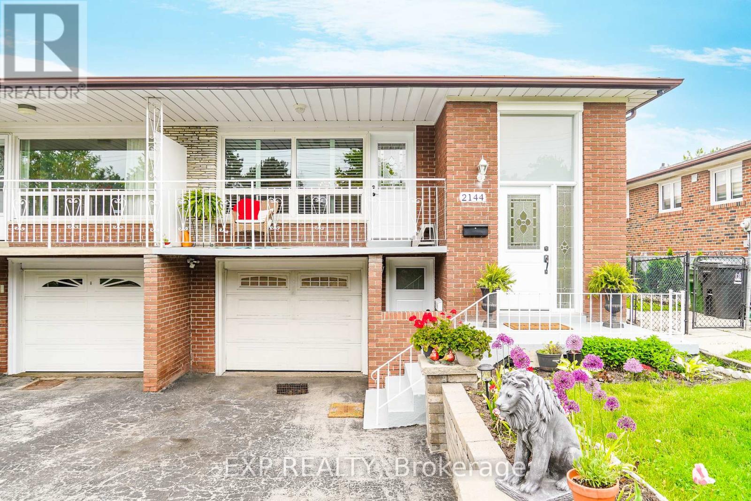1 Goa Court
Toronto, Ontario
Welcome to This Rarely Offered, Meticulously Maintained Custom Home in Alderwood. This beautifully detached home is a true gem. Owned by the original family since 1985, this spacious 4-bedroom residence offers an impressive 2,154 sq. ft. above grade, providing generous space for comfortable living, entertaining, and everyday relaxation. Set on a bright premium lot, the home exudes timeless charm and thoughtful design throughout. The main level welcomes you with a large living room featuring hardwood floors, flowing seamlessly into an elegant dining area. The well-appointed eat-in kitchen opens into a sun-filled breakfast area, with a walkout to a wooden deck and a spacious, fully fenced backyard perfect for outdoor gatherings or quiet family evenings. Upstairs, you'll find four generous bedrooms, including a primary suite complete with a private 4-piece ensuite and ample closet space. A second 4-piece bathroom serves the additional bedrooms. Hardwood flooring runs throughout the upper level, adding warmth and continuity. The lower levels offer exceptional flexibility and potential, including a large recreation room with windows, a second fireplace insert ready to be completed, a spacious laundry room with double sinks, and a dedicated home office or guest room. Additional highlights include a 3-piece bathroom, and ample closet and storage space throughout. This home is just steps from schools, local parks, the library, and Etobicoke Creek Trail and the lakefront. Commuters will appreciate the easy access to TTC, Long Branch GO Station, Highways 427 & QEW, and proximity to Sherway Gardens Mall, Farm Boy, and Pearson Airport. This is more than just a house it's a well-loved family home with space, style, and a prime location. Don't miss this rare opportunity to own a treasured property in one of Etobicokes most desirable communities. (id:59911)
Sage Real Estate Limited
629 Amesbury Avenue
Mississauga, Ontario
Welcome to 629 Amesbury Ave, a beautifully maintained 4-Bed-room ,4 bath room home with sept entrance to 3 bed room Basement with kitchen and Washroom in the Sought-after Woodland Park Community of Mississauga, Newer Kitchen, Laminated Floor Broadloom and Ceramics on the main floor, The large kitchen features pot lights, Stainless steel appliances and cozy breakfast area, New Furnace in 2024, New Roof in 2024, New Carpet installed in Basement in 2024, seamlessly flowing into the family room for open and connected feel, Upstairs you will find generously sized bedrooms, each offering comfort and privacy, Outside, the backyard has deck for summer enjoyment, Close to Schools, Parks, Shopping and Major Highways, Owner and Agent don't warrant Retrofit Status, Demanding location, Don't miss your chance to own this well-loved , move in ready home (id:59911)
Royal LePage Signature Realty
75 Ronald Avenue
Toronto, Ontario
Welcome To Your Next New Home! This Fully Detached House Has Everything You Need: Modern Granite Kitchen, Large Bathrooms, Built-In Office Space, In-Law Suite With Two Separate Entrances to the Basement & Much More! Step In Side To Find A Private Fenced Backyard Oasis With A Large Full Double Car Garage That Can Double As A Private Recreational Room With its Own Electric Panel. The Garage Is So Large It Has Great Potential To Become A Garden Suite For The Next Savvy Buyer. Just Relax On Your New Modern Porch With Tempered Glass Railing & Exterior Light Finishes. This Great Property Comes With A Legal Front Parking Pad, 200 Amp Panel, Sump Pump, & Coin Laundry. Perfect For you to Live In And Shape As Your Own Or Invest And Rent Out For Top Income! Very Close To The Designer District, To The Eglington Crosstown LRT Scheduled To Open This Year, Parks, Schools, And Much Much More. This Is A Must See! (id:59911)
Ipro Realty Ltd.
16 Indiana Drive
Caledon, Ontario
Welcome to this exceptional 2-storey custom built estate home, perfectly nestled on a private and mature treed 4.83 acre lot. The kitchen is surrounded by windows, and fills the space with natural light. The family room, featuring a gas fireplace and a walkout to the patio, provides a cozy gathering space, while the formal dining room is ideal for hosting. An elegant office with french doors adds charm and functionality for remote work or study. This home offers 5 bedrooms, including a main-floor primary suite with a walk-in closet, private ensuite, and walkout access to the back patio. Upstairs, you'll find four spacious bedrooms, including one with a private 2-piece ensuite, ensuring comfort for family and guests. Outdoors, enjoy time with family or entertaining guests with a spectacular inground pool, 65 yard golf hole and a versatile outdoor rink, perfect for skating in the winter and other activities in the warmer months. The expansive backyard provides ample space, sheds for storage, surrounded by lush greenery, and a private trail to access the Caledon Trailway. Additional highlights include an oversized 3-car garage, mudroom/laundry room with garage access and walk-up from the basement. Partly finished basement/rec room/man cave/play zone, and large amounts of additional storage. Don't miss your opportunity to own this incredible home - schedule your showing today! (id:59911)
Coldwell Banker Ronan Realty
647 Scott Boulevard
Milton, Ontario
This rarely offered, absolutely stunning 3-bedroom, 3-bathroom FREEHOLD townhome with a double car garage is nestled in the heart of Hawthorne Village. Featuring Mattamy's sought-after Brynmont model, this home has been beautifully upgraded and meticulously maintained by its original owners. With an abundance of natural light and a thoughtfully designed open floor plan, this is a home you'll fall in love with.Step inside to find an oversized living room, a separate laundry room with garage access, and ample storage space. The second floor showcases gorgeous laminate flooring throughout, a cozy family room with large windows and a built-in office nook, and a spacious eat-in kitchen featuring a centre island, quartz countertops, and a stylish tile backsplash. Step out on to the large patio, perfect for entertaining and summer BBQs.On the third floor, you'll find three well-sized bedrooms, including a primary suite with a walk-in closet and a private 3-piece ensuite.With easy access to major highways, and just minutes from grocery stores, top-rated restaurants, parks, and scenic trails, this is a must-see home. Don't miss out on this incredible opportunity! (id:59911)
Keller Williams Real Estate Associates
149 - 3025 The Credit Woodlands
Mississauga, Ontario
Nestled in the sought-after Erindale community, this stunning 4+1 bedroom, two-story condo-townhouse is ideally located between Mississauga Rd. and Erindale Station Rd., just a short walk from the University of Toronto Mississauga campus. Positioned on the ground floor, the home features a newly updated, open-plan layout with two outdoor spaces perfect for relaxation. The contemporary kitchen is designed with plenty of storage and includes a breakfast nook that overlooks the spacious living and family rooms. Upstairs, you'll find four generously sized bedrooms and an extra room, along with the convenience of an ensuite laundry. If you're not looking as an end user, this unit is also a Fantastic property for investment potential, just a few minutes from UTM campus, Erindale GO station, shopping, top-rated schools (Woodlands), and the library. Public transit is right at your doorstep! (id:59911)
Sutton Group-Admiral Realty Inc.
3090 Keynes Crescent
Mississauga, Ontario
Welcome to 3090 Keynes Crescent - A lovingly maintained 3-bedroom, 2-bathroom family home located in the heart of Meadowvale. Proudly owned by the same family for over 25 years, this immaculate, move-in ready residence offers a spacious and funcional layout ideal for comfortable family living. Enjoy a bright, inviting interior and a generously sized backyard perfect for entertaining or relaxing. Situated on a quiet, family-friendly street, you're just steps from scenic trails, top-rated schools, parks, and all the amenities Meadowvale has to offer. With easy access to major highways and public transit (GO station), this home is perfect for commuters and growing families alike. (id:59911)
Bosley Real Estate Ltd.
170 Tiller Trail
Brampton, Ontario
Step into 170 Tiller Trail, a recently upgraded 3-bed, 2-bath semi-detached family home located in Fletcher's Creek Village! Upon entering, the double door entry welcomes you to the main floor featuring an expansive living room that doubles as a dining room for entertainment with surround sound, an eat-in kitchen with upgraded custom wood cabinet doors, stainless steel appliances, a breakfast bar and separate eating area with a walk-out to the meticulously maintained backyard. Upstairs, the primary bedroom has ample storage with his-and-hers closets and two additional large-sized bedrooms with upgraded closet doors. Bonus!! The 4pc bathroom has been renovated with custom wood cabinetry and features a separate shower and soaking tub to relax after a long day. In the basement, entertainment awaits with the expansive recreation room to be used as a multifunctional space as a media room, home office or guest room with a rough-in for a bathroom and a dropped ceiling. Outside, the backyard is a dream to host family BBQ's with the gas BBQ hook-up, a backyard shed for storage and aluminum gazebo with curtains for privacy. Surrounded by greenery, this home is beautifully framed with a mulberry bush arch and two climbing rose bushes that bloom every year. The gardening area by the patio is perfect for those with a green thumb. Other upgrades include an extended driveway for 3 cars, custom patterned concrete front entrance and a custom patterned concrete walkway to the backyard and patio with a retaining wall and sunken interlock terrace space. Conveniently located near Mount Pleasant GO Station (8 min drive), Homestead Public School, Golden Gate Plaza, Fletcher's Meadow Plaza, numerous parks, public transit and so much more! ***EXTRAS: Furnace, Air Conditioner, Roof, new thermostat with Smart features and app (2021-2024).*** (id:59911)
Sutton Group-Admiral Realty Inc.
38 Fernbank Avenue
Toronto, Ontario
Rare opportunity over looking Dovercourt Park - Endless Possibilities' await! Step into a piece of Toronto's rich history with this grand Edwardian residence, proudly over looking the green expanse of coveted Dovercourt Park. Offered for the first time in 58 years, this cherished 5- bedroom home is brimming with character and potential. Spacious and sun- filled, the home boasts uninterrupted views of the park. An ideal canvas for your dream family home or an exciting opportunity to create a stunning multi-unit dwelling. Perfectly positioned just steps from top rated schools, vibrant shops, cafe's and transit. (id:59911)
Royal LePage Security Real Estate
520 - 21 Park Street E
Mississauga, Ontario
Bright, stylish, and steps from the waterfront! Welcome to this stunning 2-bedroom, 2-bathroom condo in vibrant Port Credit Village! Spanning 858 sq. ft., this bright and airy suite features soaring ceilings, floor-to-ceiling windows, and an open-concept design perfect for modern living. The sleek, contemporary kitchen boasts integrated appliances, ample storage (hello, pantry!), and a large center island ideal for entertaining. The spacious primary suite fits a king bed and includes a custom California walk-in closet, automatic blinds and a spa-like 3-piece ensuite. The second bedroom offers generous space, excellent views, and ample storage. Step outside to your oversized covered terrace, perfect for dining and relaxation. Enjoy top-tier building amenities and the convenience of smart home technology, including keyless entry, license plate recognition, and automated parcel notifications. Bonus: 1 parking & 1 locker included! To add even more convenience to the mix, this condo is just steps from St. Lawrence Park, J.C. Saddington Park, and the stunning waterfront along Lake Ontario. Enjoy scenic walks by the Credit River, explore the vibrant shops and restaurants along Lakeshore Road, and commute effortlessly with the Port Credit GO Station just minutes away. (id:59911)
Revel Realty Inc.
2144 Sheppard Avenue W
Toronto, Ontario
Welcome To This Bright & Well-Maintained 3-Bedroom Semi-Detached Home Featuring A Separate Entrance To A Fully Finished Basement With Its Own Kitchen Ideal For Extended Family Or Rental Potential* Thoughtfully Upgraded With Electrical Panel (2015), Windows & Shutters (2016-2017), Full Basement Renovation (2017), And Washroom Enhancements (2019)* Enjoy New Vinyl Floors, Interior Doors, Entry Doors, Refrigerator, Dryer, And Washroom Vanity All Completed In 2025 On The Main Level* Kitchen Boasts Timeless Cabinetry, Stainless Steel Appliances, And Easy-Clean Surfaces. Includes 2 Security Cameras, Basement Appliances (2018-2020), And A Convenient Layout With Bright Living & Dining Areas* Relax Or Entertain In The Private Fenced Yard With Patio Space* Ideally Situated Close To Schools, Malls, TTC Bus Stop, And One Bus To The Subway* This Home Combines Functionality, Style, And Superb Location! (id:59911)
Exp Realty
1112 - 455 Sentinel Road
Toronto, Ontario
Spacious and fully furnished 2-bedroom unit located in a prime York University area, offering exceptional convenience and value. This well-maintained building features impressive amenities including a recreation centre, indoor pool, gym, and basketball court. Public transit is right at your doorstep, with the new Finch West Subway Station just steps away. A grocery store, walk-in clinic, and convenience store are located directly behind the building, making everyday errands effortless. Enjoy quick access to Highway 400 and the Allen Expressway. Maintenance fees cover all utilities, providing worry-free living. Ideal for students, families, or investors seeking a high-demand location. (id:59911)
Homelife/miracle Realty Ltd
