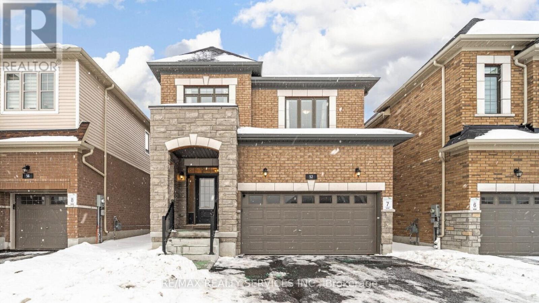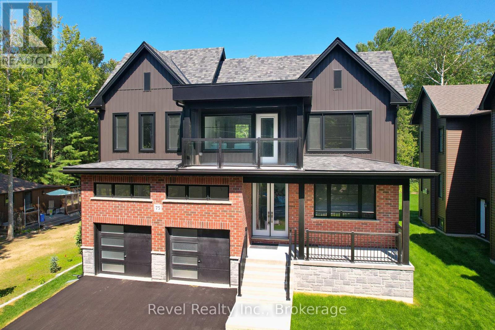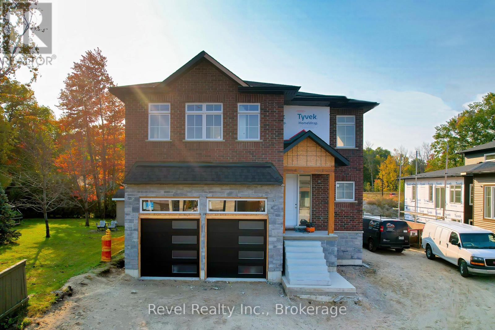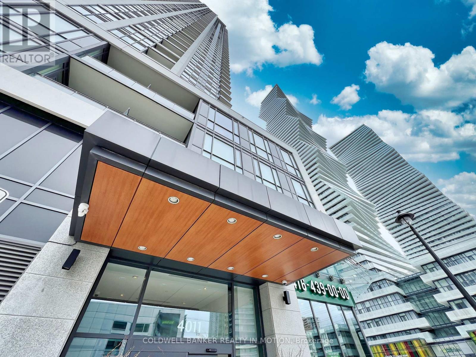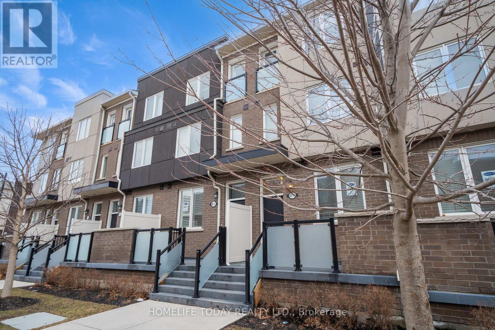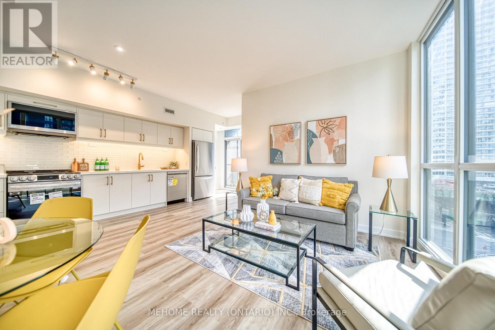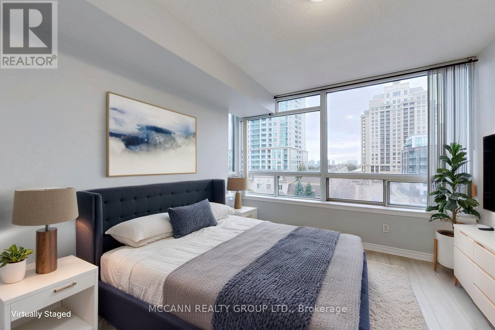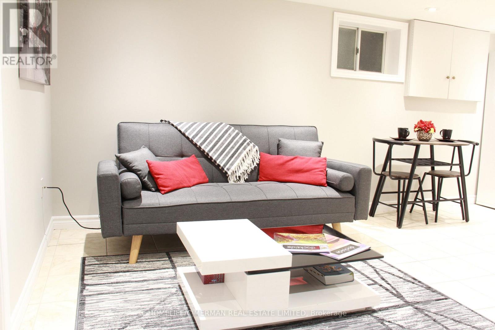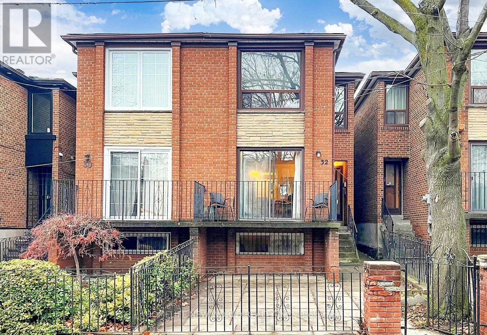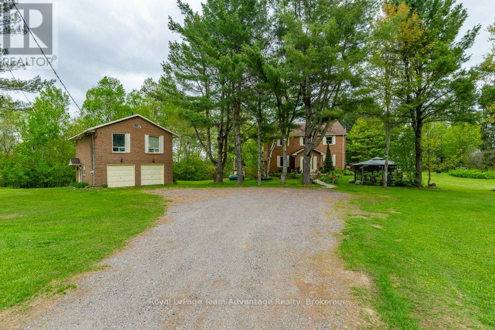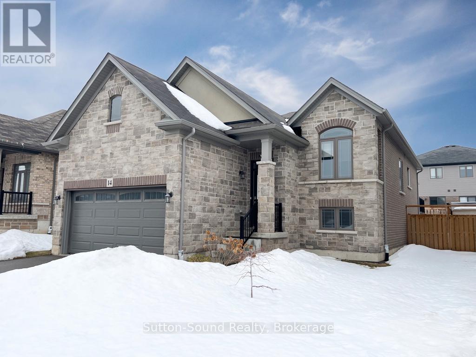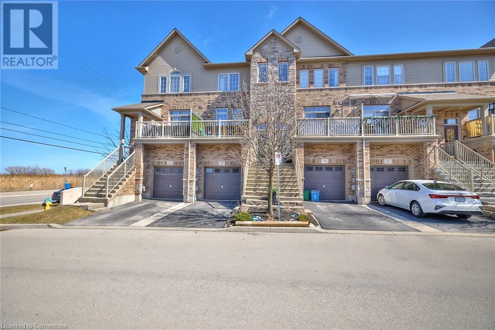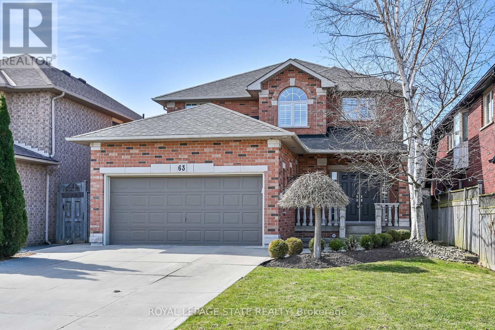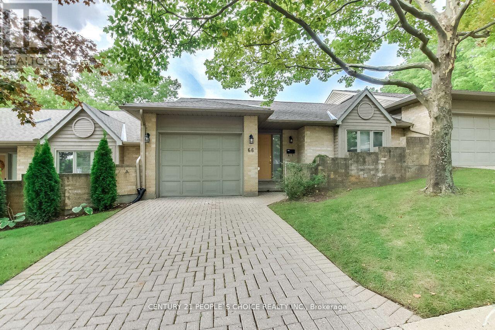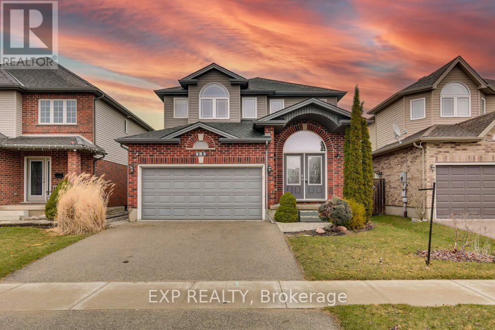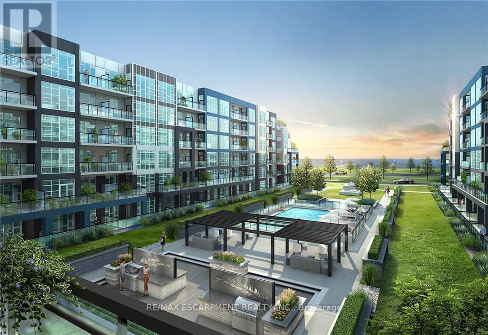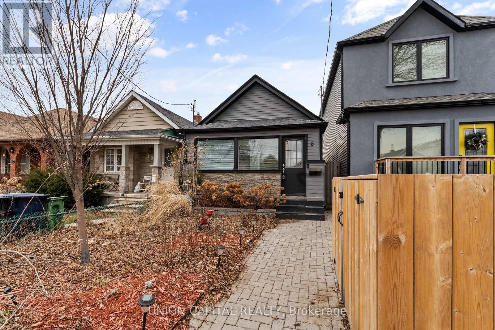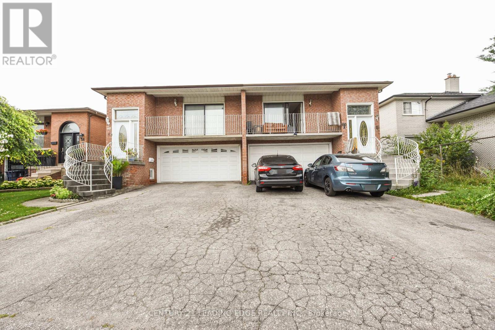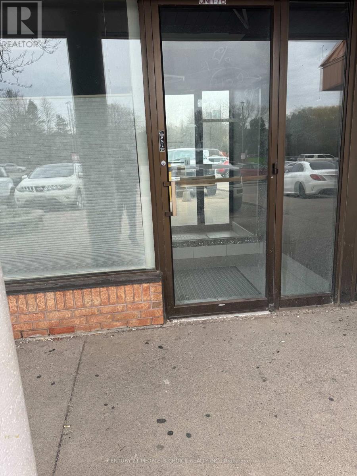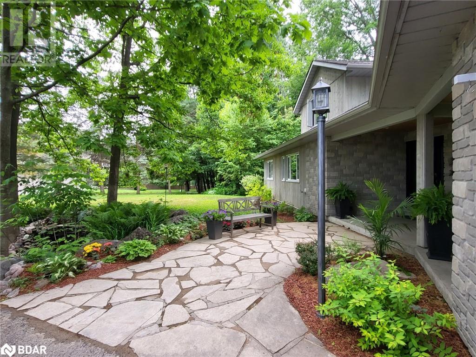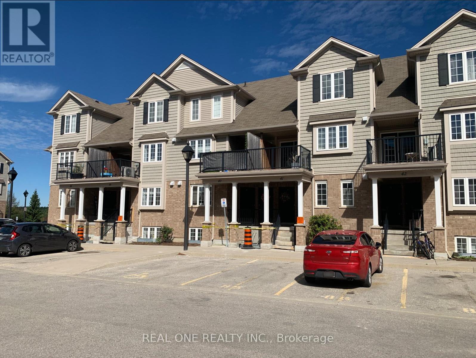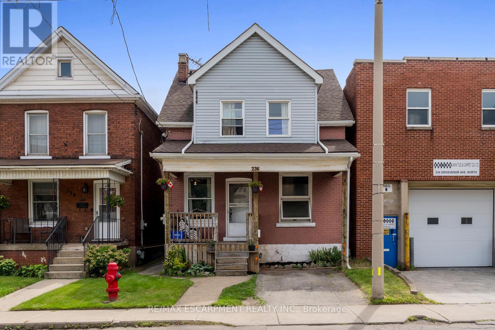52 Lumb Drive
Cambridge, Ontario
elcome to your dream home! This exquisite 2147 Sqft of detached residence is just 1 year old. This Brick & Stone Detached Home is located in a Prime Location of Cambridge. 5 minutes from the Hwy 401, 40 Minutes from Brampton and 30 Mins to Mississauga. Step into a bright and airy Separate LIVING AND DINING SPACE, enhanced by large windows and gleaming engineered Hardwood floors. The gourmet Kitchen boasts Quartz Countertops, a spacious BREAKFAST AREA, and direct access to a charming patio perfect for morning coffee or entertaining guests. A beautifully crafted stained oak staircase leads to the upper level, where the luxurious primary suite awaits, complete with a walk-in closet and a spa-like 4-piece ensuite. 3 additional generously sized bedrooms offer ample closet space, complemented by the convenience of an upper-floor Laundry Room. Ideally situated in a prime location, this home offers an unmatched living experience. Designed with both comfort and functionality in mind, this home includes a Separate Entrance to Basement, a robust 200 AMP electrical panel, an electric vehicle rough-in in the garage, and large basement windows that bathe the lower level in natural light. Don't miss the opportunity to make it yours! (id:59911)
RE/MAX Realty Services Inc.
75 49th Street S
Wasaga Beach, Ontario
Welcome home in the West End of Wasaga Beach! Relax and rejuvenate in the newly built Kingston-A Model by Mamta Homes. Situated just a brief stroll or bike ride away from Beach Area 6, this home boasts 2,488 square feet of living space, with the opportunity to personalize the additional space in the basement to your liking. Step into the great room on the main floor featuring 18' ceilings, seamlessly transitioning into the kitchen/dining area adorned with quartz countertops, extended uppers, and a convenient walk-in pantry. Enjoy easy living with a primary suite on the main floor and a secondary bedroom and bath. Upstairs, find additional living space with a family room with a walk-out balcony, two more bedrooms, a 4-piece bath, and laundry access. This brand-new home is excited to welcome its first owners! **One of the Sellers is a Licensed Registrant** HST is Included when the property is purchased as a primary residence only. HST is not included when purchased as a secondary or recreational property. (id:59911)
Revel Realty Inc.
289 Ramblewood Drive
Wasaga Beach, Ontario
Welcome to your bright and beautiful new home in the West End of Wasaga Beach! This stunning Oaklands Model by Mamta Homes offers 1,967 sq. ft. of modern living space, perfect for families looking to relax and enjoy life near the beach. With a view of the escarpment and just a short stroll or bike ride to Beach Area 6, this home combines nature and convenience in one perfect location. The open-concept main floor is designed for family gatherings, with a spacious living area, sleek quartz countertops, extended upper cabinets, and a handy walk-in pantry to keep things organized. The upstairs features a bright and inviting primary suite with a beautiful ensuite bathroom and a generous walk-in shower, along with two additional bedrooms and a second bathroom ideal for a growing family. Plus, the laundry room is conveniently located close to the bedrooms, making life easier. The unfinished basement offers an excellent opportunity to personalize the space, whether you need a playroom, home gym, or extra storage. This brand-new home is excited to welcome its first owners! Located close to schools, shopping at the Superstore and LCBO, the Medical Centre, and only minutes from the beach, this home offers the best of Wasaga Beach living. With Blue Mountain just 20 minutes away and the GTA only 90 minutes, it's the perfect spot for family fun and relaxation. One of the Sellers is a Licensed Realtor. HST is Included when the property is purchased as a primary residence only. HST is not included when purchased as a secondary or recreational property. (id:59911)
Revel Realty Inc.
433 East 38th Street
Hamilton, Ontario
Beautifully Updated Corner Lot Home in a Prime Location! Nestled in a desired neighbourhood between Fennell and Mohawk, this 2+1 bedroom,2-bathroom home offers stylish updates and practical living. Situated just steps from Macassa Park, this property sits on a spacious corner lot with carport parking and driveway space for two cars. Inside, you'll find a stunning updated kitchen featuring granite countertops and modern finishes, perfect for cooking and entertaining. The home boasts newly updated flooring throughout the main level, adding warmth and elegance. The gorgeous bathroom is a true highlight, designed with contemporary touches and a spa-like feel. Step outside to relax on your huge front porch and wrap-around deck to access your private backyard with natural gas hookup for the BBQ. create the ultimate space for relaxing or hosting guests. Huge shed provides storage or workshop area. Prime location close to parks, schools, shopping, and transit! Move-in ready and packed with upgrades don't miss out! (id:59911)
RE/MAX Escarpment Realty Inc.
519 - 4011 Brickstone Mews
Mississauga, Ontario
Sunny, bright and well-maintained south-facing one bedroom with a private open balcony, 10' ceilings & floor-to-ceiling windows... Living room walkout to open balcony, quartz counters stainless steel appliances. Great amenities: gym, sauna, indoor pool, party room, rooftop deck W BBQ & gardens. Walking distance to public transit, square one, YMCA, living arts Centre, Mississauga celebration square and more! (id:59911)
Coldwell Banker Realty In Motion
27 - 19 Hays Boulevard
Oakville, Ontario
Say goodbye to stairs and outdoor maintenance! This stunning two-bedroom, two-bathroom apartment has been freshly painted and is move-in ready, offering effortless comfort on a single level no stairs, no hassle. Featuring a brand-new A/C (August 2024), large patio doors leading to a lovely courtyard, beautiful lighting, and new stainless steel appliances, this home is designed for modern living. The primary bedroom includes an office nook, perfect for remote work, while the gas line hookup makes outdoor BBQing a breeze. A fantastic opportunity for both homeowners and investors alike! ******Step outside to your private courtyard oasis, where lush landscaping creates a peaceful and secure setting. Unlike units facing the driveway, this home offers privacy and safety, making it ideal for families with young children they can play freely while you relax nearby. **********Unbeatable Location & Lifestyle! Top-rated schools White Oaks Secondary, St. Andrew & Posts Corners. Walk to shopping, dining, and entertainment Minutes from major highways for an easy commute Tucked away on a tree-lined path for added privacy and serenity Though you're in the heart of Uptown Oakville, this home feels like a retreat from the city. With resort-style living and zero outdoor maintenance, you will enjoy a stress-free lifestyle in a prime location. (id:59911)
Housesigma Inc.
4850 Hwy 47
Uxbridge, Ontario
**Location Location**Excellent Opportunity To Own A Picturesque 12 acre Property, With A 2Bedroom Country Home, Detached Garage. Conveniently located close to Stouffville, Uxbridge, the 407/404 highways, supermarkets, and more, this property offers both comfort and accessibility. (id:59911)
Dream Home Realty Inc.
Lph05 - 73 King William Crescent
Richmond Hill, Ontario
Situated in the highly sought-after area of Richmond Hill, this spotless unit with a South facing functional layout. It features a spacious entryway with a closet, an open-concept design, a breakfast bar, granite countertops and stainless steel appliances in the kitchen. The bedroom includes a closet, Additional perks include 1 parking spot, 1 locker, and more!Building amenities include a gym, yoga room, billiards room, sauna, two party rooms, guest suite, bike rack, gazebo, ample outdoor visitor parking, and a concierge. 2 of the photos are virtually staged . (id:59911)
Housesigma Inc.
189 Strachan Street
Port Hope, Ontario
Gorgeous Newbuild! Timeless character. Stone & Brick Contemporary Arts & Craft w/ Covered Front Veranda. Impressive home offers Multi-generational living & amazing South Views across Golf Course to Lakefront. Walkout upstairs beside the Primary BR Suite to large 2nd FL Deck for entertaining or enjoying sunrises & stargazing. Expansive Primary BR has picture windows to wonderful lake views, 2 closets to keep you organized & a 5pce Ensuite Bath w/ soaker tub. 3 Guest BRs & 2 Full Baths upstairs. Entertain or enjoy this boast-worthy home for yourself. Suitable for executive lifestyle, family or combined living arrangements. If you work from home you will love the bright, Front Office w/ French Doors. Formal Dining Room FR Drs to front terrace for a breath of air after dining. An Open-Concept Living Rm/Dining Rm w/ Gas FP has high ceilings & beautiful flooring. Bright designer Kitchen has substantial Quartz Counters, backsplash, island. Floor to Ceiling Wall of Cabinetry & nice Views to the Lake. Kitchen door out to an easy-sized lawn. Convenient Main Floor Powder Room & Laundry near the inside-entry to Garage. A Fully Finished Lower Level has a Separate Entrance through garage or can be accessed from inside the home. LL features a 3pce bath, living rm, BR, laundry rm & a 2nd Kitchen (in process of being installed.) It is suitable for separate living or for a grand theatre/games/entertainment room or for guests, or useful as a studio or home gym. So much to tell about this home! A stunning property in a special location. Rare to find such a fabulous new build home without added cost of Tarion Warranty or HST already covered for you! Just over 1.5 yrs new. 3282 sq ft + 931 Fin LL to enjoy ASAP. Over $200k in upgrades. Mins To downtown Port Hope boutiques & dining/cafes, the Ganaraska River trail, all local Amenities, Golf, Lake, & the 401 or VIA Station for commuters. (id:59911)
Century 21 All-Pro Realty (1993) Ltd.
32 Philips Lake Court
Richmond Hill, Ontario
Welcome to This Beautiful Spectacular Ravine Home W/Breathtaking Golfing View, Excellent Neighbourhood. 9' Ft Ceiling,Hardwood Flooring Main Floor. Gourmet Chefs Inspired Kitchen With Huge Centre Island, Granite Countertops French Style Kitchen Cabinet .S/S Fridge ,Stove ,Dishwasher ,Washer ,Dryer. Light Fixtures. A must-see home that blends nature , comfort, and a prime location -schedule your viewing today! (id:59911)
Homelife Landmark Realty Inc.
436 Bonita Crescent W
Richmond Hill, Ontario
Welcome to 436 Bonita, a charming 3+1 bedroom bungalow situated in a quiet cul-de-sac! This bright and spacious home features a finished basement with easy access, making it perfect for extended family, rental income, or additional living space. With 2 full bathrooms and a large backyard, this property provides ample outdoor space for relaxation, gardening, or entertaining. Enjoy the convenience of being close to top ranking schools, GO Transit, and TTC, ensuring easy commuting. With easy access to the basement, this home is an ideal opportunity for families, investors, or builders looking for their next project in a sought after neighborhood of Crosby a large lot of 13,218 sqft area almost 1/3 of an acre. Don't miss out on this fantastic property! A separate entrance to the Basement. Probate is already done! (id:59911)
Right At Home Realty
411 - 9140 Leslie Street
Richmond Hill, Ontario
Seize the opportunity to own your own office in a prestigious, modern office building. This professionally finished office space includes an efficient build out with 7 offices, boardroom, kitchen, storage room and reception area. Ample free parking available for tenants and visitors. This space includes reception desk, cubicles, boardroom table and chairs, and all other furniture is negotiable. (id:59911)
Royal LePage Real Estate Services Ltd.
14 - 45 Heron Park Place
Toronto, Ontario
Beautiful West Hill Neighborhood 1382SQFT Townhouse With 3 Bed And 3 Bathrooms And Very Low Maintenance fee. KITCHNE : Granite Countertops, Backsplash, Stainless Steel appliances. Main Floor With Open Concept. Lovely porch to sit out. Garage parking access from house. 2 full washrooms. This low-maintenance gem is a peaceful retreat in a highly sought-after neighbourhood, Access to public transportation library, shopping centers, University of Toronto Scarborough Campus and Centennial College, Huron Park Community Centre, Public School. (id:59911)
Homelife Today Realty Ltd.
706 - 85 Queens Wharf Road
Toronto, Ontario
**Like A Model Home**, Over $90K Upgrades. Smooth Ceiling Throughout(No More Popcorn), Brand New Waterproof Flooring, Freshly Painted, New Kirchen Cabinetry, New Sink, New Faucets For Both Kitchen and Bathrooms. Brand New Stainless Steel LG Smart Kitchen Appliences Including Stove, Microwave, Fridge, Dishwahser. New Toilets. This Gorgeous Corner Unit Is Ideal For Families Or Investment. Amazing High End Amenities Including: Gym, Basketball/Bdminton Court, Indoor Pool, Hot Tub, Party Room, Guest Suites BBQ Area, And Rooftop Terrace. Minutes Walk To Loblaws, LCBO, TD, Lakefront, And Public Transit. Also Close To Shops, Restaurants, And Rogers Centre. Walk Score 98 Walkers'Paradise. Check Out The Video: https://youtu.be/FMPuH7vAMpo (id:59911)
Mehome Realty (Ontario) Inc.
613 - 2 Rean Drive
Toronto, Ontario
Welcome to the New York Towers by Daniels! This bright and spacious one-bedroom suite with Brand New Laminate Flooring is thoughtfully designed for comfort and bathed in natural sunlight. The open-concept layout w expansive windows and modern kitchen. The primary bedroom includes a walk-in closet for added convenience. This unit also comes with parking and a storage locker. Ideally situated in the heart of North York, steps from Bayview Village Shopping Centre, top dining spots, TTC Subway and the YMCA, with quick access to highways 401 + 404. Surrounded by lush parks and green spaces, this residence offers the perfect balance of urban convenience and tranquil living. (id:59911)
Mccann Realty Group Ltd.
Basement - 618 Winona Drive
Toronto, Ontario
Landlord Willing To Offer 1 Month Free Rent As An Incentive To Qualified Tenant(s)!!!!! Fully Furnished! Welcome To This Beautifully Renovated Basement Apartment In The Heart Of Toronto! This Bright And Spacious Unit Features An Open-Concept Layout With Modern Finishes, A Full Kitchen With Ample Cabinet Space, A Cozy Living Area, And A Stylish Bathroom. The Unit Comes Fully Equipped With Essential Appliances And Quality Furnishings For A Comfortable, Move-In-Ready Experience. Enjoy The Convenience Of A Separate Entrance For Added Privacy. Located Near Transit, Shops, Restaurants, Parks, And More! (id:59911)
Homelife/cimerman Real Estate Limited
32 Markham Street
Toronto, Ontario
Charming semi-detached in a quiet residential neighborhood steps away from bustling Queen Street. Prime downtown location close to laneway offers potential to build additional 1 or 2 storey laneway home or garden suite. Main floor with walk-out decks to front and backyards. Office can be converted back to additional 5th bedroom. Second floor with 4 bedrooms, skylight and 4 piece washroom. Renovated 2 bedroom basement apartment with kitchen, laundry and separate hydro meter. Basement unit has separate walk-up entrance and interior stairway to ground floor. Extra large backyard. Detached garage sits on separate 10' x 21.36' lot located behind the house. New roof (November, 2024) with 8' ceilings throughout. 24 hour streetcar offers convenient transportation across downtown along with easy vehicle access to Gardiner/DVP. Meet your daily needs with a quick stroll to lively shops, grocery stores, restaurants, Chinatown, Kensington Market, Alexandra/Trinity-Bellwoods Park all within minutes of home. (id:59911)
Homelife New World Realty Inc.
5a & 5b - 255 Dundas Street W
Mississauga, Ontario
3212 sqft commercial retail unit available for lease IMMEDIATELY. Lease price $30 Sq.Ft + T.M.I $16.97. Ideal for retail, service, or office use in a high-traffic area. Ready for immediate occupancy. Few more units are also available in the building. (id:59911)
Century 21 People's Choice Realty Inc.
2 Tally Ho-Swords Road
Seguin, Ontario
Spacious home on 6.6 acres. Set on 6.6 level acres this versatile property offers space, comfort and endless possibilities - perfect for hobby farming, multi-generational living or creating your own retreat. The main floor is bright and functional featuring a living room, dining area, den and sunroom. The kitchen includes an island for an added workspace while a laundry closet and a convenient powder room complete this level. Upstairs the second floor offers 4 bedrooms & den with hardwood flooring throughout along with a full 4-piece bathroom. The lower level expands your living space with a rec room/gym, an oversized pantry and storage area, a workshop space and utilities. For year-round comfort the home is equipped with a woodstove, propane fireplace and a propane forced-air furnace with central air. Additional features include a detached double-car garage with a one-bedroom apartment above, currently tenanted - an excellent option for guests, rental income or extended family. The outdoor space offers plenty of room for gardening, recreation or future projects. Located within walking distance of the lake and community center where you can enjoy a variety of activities, plus it's just a 15-minute drive to Parry Sound! A rare find with space to grow and endless potential, let's make it yours! (id:59911)
Royal LePage Team Advantage Realty
50 Bryan Court Unit# 411
Kitchener, Ontario
Wonderful,cozy and affordable unit in the The Oaks the 9 year old building The condo has 2-bedrooms, 1 bath-4-piece with granite counters, quality cupboards and stainless steel appliances. Enjoy the quiet balcony with a morning coffee or evening refreshment in fourth floor. There is access to a gym/workout room. Building also has an on site events room to book for special occasions. The Oaks is a quality 56- unit, 4 level mid-rise which is tucked away on a quiet court in the Lackner Woods neighborhood. Located walking distance to public transit.Grocery stores, Community Pool, walking trails, Heritage Greens Lawn bowling and Stanley Park Mall is in closer distance. Minutes to Highway 7 to Guelph, as well highway 8 to Fairway road extension to Cambridge and Conestoga Parkway. The unit is just freshly painted . It has got in-suite laundry. Quite location and the building backs onto a forest. This must-see home is situated in the family-friendly neighborhood of Lackner Woods, minutes away from great schools, parks, restaurants, and shopping, all the while close to the Expressway and Highway 401. (id:59911)
Royal LePage Wolle Realty
14 Lydia Lane
Brant, Ontario
Introducing the stunning Parkview model, built by renowned Losani Homes and showcasing the coveted Tuscan Elevation. This exceptional property boasts an array of high-end upgrades, including: Built-in cabinetry and custom finishes, Three luxurious bathrooms, each a serene oasis, A gourmet kitchen with premium appliances and sleek design, Main level laundry for added convenience, A spacious primary bedroom with ensuite, walk-in closet, and ample wardrobe space, There are a total of two bedrooms on the main floor and two more on the lower level, Modern, high-end lighting fixtures throughout, A expansive composite deck with gazebo for outdoor entertaining and a shed for additional storage, A fully fenced yard with ample storage and built-in features. This magnificent home is truly one of the nicest and most upgraded in the area, offering the perfect blend of luxury, functionality, and curb appeal. Don't miss out on this incredible opportunity to own a piece of paradise! (id:59911)
Century 21 Heritage House Ltd
541 Winston Road Unit# 3
Grimsby, Ontario
Stunning and surprisingly spacious Grimsby-on-the-Lake townhome! This beautiful 3-bedroom, 4-bathroom townhome offers over 1,700 sq. ft. of modern living space with high-end finishes and breathtaking lake views! The main level features a gourmet kitchen with quartz countertops, stainless steel appliances, sleek cabinetry, and access to a large balcony. The open-concept living and dining area is filled with natural light. Wide plank flooring and trendy feature wall with electric fireplace. Upstairs, you’ll find two spacious bedrooms, two full bathrooms, and laundry. The ground level boasts a private entrance, back patio access, and a flexible space—perfect as an accessory apartment, family room, or home office with its own 3-piece ensuite. The fully finished lower level has extra living space, and plenty of storage space. Enjoy everything that life at the lake has to offer with waterfront trails, parks, restaurants, shopping, and easy highway access. (id:59911)
Royal LePage State Realty
2377 Ontario Street
Oakville, Ontario
Executive Style living at Oakville's prestigious Bronte Harbour area, Clear Lake view. Amazing views. Skylights, hardwood floors, mouldings, temp controlled wine cellar. Open concept gourmet kitchen, heated floors, breakfast area with fireplace and a walkout to a fabulous Muskoka room for all year outdoor entreating by the firepit. 2nd floor offers large bedroom with private balcony and ensuite; laundry room, 2 more bedrooms and bathroom. Top floor offers great views from a private loft that includes Master bedroom with fireplace, ensuite, and nursery/office. Finished basement offers wine caller, exercise room, sauna, bathroom, and an additional bedroom. High-end finishes throughout, custom drapery, and California shutters. This perfect semi-detached home comes with a detached 4-car garage. Conveniently located in the heart of Bronte Harbour, steps to the marina, trendy shops & boutiques, the best restaurants, coffee shops and specialty foods stores. (id:59911)
Century 21 Miller Real Estate Ltd.
153 Wilson Street W Unit# 106
Ancaster, Ontario
Welcome to 153 Wilson St W #106, a stunning brand-new condo built by Starward Homes in the heart of Old Ancaster. This modern residence is the newest addition to the historic Ancaster core, offering an unbeatable blend of style and convenience. This main-floor unit features nearly 700 sq. ft. of beautifully designed living space. The striking black kitchen boasts upgraded stainless steel appliances, sleek cabinetry, and a spacious island with seating. Open-concept living and dining areas are enhanced by upgraded lighting, creating a warm and inviting atmosphere. A separate den offers flexible space for a home office or reading nook. The generous-sized bedroom includes a privilege ensuite, while in-suite laundry adds extra convenience. The highlight of this unit is the expansive walkout terrace, perfect for outdoor relaxation and entertaining. Backing onto a quiet, tree-lined area, it offers exceptional privacy. With gas included in the condo fee, heating and cooling are both affordable and efficient. Located steps from grocery stores, medical offices, shopping, restaurants, parks, and with easy highway access, this home is ideal for first-time buyers or seniors seeking comfort and convenience. Book your showing today! (id:59911)
RE/MAX Escarpment Golfi Realty Inc.
202 - 200 East Street S
Kawartha Lakes, Ontario
Welcome to fine condo living in the desirable Edgewater Condominium complex in beautiful Bobcaygeon. This complex fronts onto the Little Bob Channel that leads into Sturgeon Lake and the Trent Severn Waterway. So, plenty of waterfront activities available as well as docking when spots are available. Large outdoor swimming pool at the waters edge along with a gazebo and board walk. This lovely 2 bedroom condo offers updated kitchen, hardwood floors, large living room with walkout to private interlocking brick patio. The well maintained grounds and gardens throughout make for a beautiful country setting. Corner unit allows for a little extra privacy. Many organized social activities enjoyed in the large club house. Easy access from the paved parking lot to the condo unit with zero steps to contend with. Extra 40 sq. ft. of light storage area in attic at front entrance. (id:59911)
Royal LePage Frank Real Estate
8 - 420 Newman Drive
Cambridge, Ontario
2174 Sq ft Brand New Premium Huge End Unit Freehold Townhome for Sale in Cambridge. 4 Big size Bedroom & 2.5 Bath with Tons of upgrades. ( LOT SIZE 44' X 96')Open to below on main entrance. Tons of windows for natural light, Backing on to Ravine & Pond. Modern style impressive exterior and interior. The main floor has a 9 feet ceiling & huge Library/Office, Laundry, Huge Great Room/Family with Tons of massive size Windows, Fireplace and Hardwood and tiles. Modern style Kitchen with massive Centre island all with quartz countertop and brand new appliances. Powder room, multiple linens, entrance from the garage & Modern style Main doors. The 2nd floor has massive size 4bedrooms with double closets. Master bedroom has a luxurious ensuite with an upgraded frameless glass shower. Massive size unfinished Basement with basement bathroom rough in. POTL fee is $193.45 month. (id:59911)
RE/MAX Gold Realty Inc.
63 Benvenuto Crescent
Hamilton, Ontario
Immaculate custom built 2 storey home all brick in desirable West Mountain location. 4 Bedrooms, 3.5 bathrooms and 9 foot ceilings on the main floor. Well-maintained by the original family. Within steps of schools and parks. Spacious layout throughout the home, perfect for entertaining. Oversized master bedroom has a walk-in closet and 7 piece ensuite. Finished basement complete with kitchen and electric fireplace adds even more living space for social gatherings. This home features ceramic tile and hardwood floors throughout and boasts 200-amp electrical service. Conveniently located near Highway 403 and the Lincoln Alexander Parkway can accommodate a quick closing. R.S.A (id:59911)
Royal LePage State Realty
66 - 1500 Richmond Street
London North, Ontario
Fully Renovated and Freshly painted Town house. Steps to Western University, Masonville Mall, City Bus, Thames River Trails & Hospital. Main Floor contains Living Room with Fire Place, Dining Room Leading to the Wooden Deck in Backyard, A good size Kitchen, Primary Bedroom attached with 5 Piece Bathroom, A Good Size 2nd Bedroom and a 4 Piece Bathroom. Fully Finished Basement is non-conforming with 2 Big rooms, Large Family Room, 4 Piece Bathroom, Laundry. There are no windows in the Basement. (id:59911)
Century 21 People's Choice Realty Inc.
67 Sunrise Drive
Hamilton, Ontario
Welcome to 67 Sunrise! A Turn-Key, Fully Renovated Legal Multi-Family Bungalow in Desirable East Hamilton! This beautifully updated home features 3 bedrooms, a modern kitchen, and a stylish full bathroom on the main floor. Professionally renovated with attention to detail, you'll find built-in stainless steel appliances, quartz countertops, a countertop stove, engineered flooring, and modern finishes throughout. The fully finished basement with separate entrance offers incredible versatility. It includes a spacious family room, second kitchen with dining area, a large bedroom, and an additional room perfect for a home office, den, or playroom. Ideal setup for multi-generational living or potential income. Situated within walking distance to Glendale Secondary and Viola Desmond Elementary, and close to parks, bus routes, Eastgate Mall, and the Red Hill Expressway. Future Go Station access just minutes away. Key upgrades include: New main water line from the city, 200-amp electrical service, New furnace, Stainless steel appliances, Quartz countertops & backsplash, Undermount cabinet lighting, Washer & dryer, LED lighting with built-in nightlights, New plumbing, Luxury vinyl plank flooring, 7 baseboards Enjoy a fully fenced backyard with fresh grass, storage shed, large driveway, and carport parking for multiple vehicles. All renovations completed with proper city permits. Don't miss the full list of updates available in the supplements. (id:59911)
Keller Williams Edge Realty
47 Leeming Street
Hamilton, Ontario
Stunning 3 Bedroom 1 Bathroom Home For Rent With Open Concept Layout and Modern Features and Finishes Throughout. Upon Entry You Are Greeted With An Elegant Arched Doorway and Oversized Windows That Let In a Ton of Natural Sunlight. The Living Area Flows Perfectly Into the Custom Made Kitchen That Features White Cabinets, Stainless Steel Appliances, and a Cozy Dining Area. The Home Also Features 3 Well Sized Bedrooms and Large Closet Space Including 1 Walk in Closet. Enjoy the Convenience of on sight Laundry and Parking. The Backyard is Also Fenced In. The Home is Close to Grocery Stores, Amenities, Schools, Parks, Bus Route on Both Ends of Street. 2 Different Accesses to HWY 403, QEW, AND HWY 407 all within 10 mins. (id:59911)
Exp Realty
153 Winders Trail
Ingersoll, Ontario
Welcome to 153 Winders Trail, a beautifully maintained home in the heart of Ingersoll. Freshly painted and filled with natural light, this home offers a warm and inviting atmosphere from the moment you step inside. The bright and spacious layout is designed for comfortable living, with large windows that bring in an abundance of natural light throughout. The kitchen is both stylish and functional, featuring brand-new stainless steel appliances that make cooking and entertaining a joy. Whether preparing meals for family or hosting guests, this space is designed to meet all your culinary needs. Just off the kitchen, the backyard offers the perfect extension of your living space, complete with a gas line for a BBQ, making outdoor gatherings effortless and enjoyable. Each room in the home is thoughtfully designed to maximize space and comfort, creating a peaceful retreat for relaxation. Whether you're enjoying a quiet evening in the bright and airy living areas or taking advantage of the outdoor space, this home is perfect for both everyday living and entertaining. With its modern updates and welcoming feel, 153 Winders Trail is a fantastic opportunity to own a move-in-ready home in a wonderful community. Don't miss your chance to see it for yourself! (id:59911)
Exp Realty
644 - 16 Concord Place
Grimsby, Ontario
Upscale Lakefront Living! Rarely offered Builder's Model Suite w/$50K in gorgeous upgrades! Elegant 2 Bed, 2 Bath + Den with Lake views! Open-concept design,10' ceilings, floor-to ceiling windows & 1,172 SqFt of total living space w/expansive N.E. facing balcony. Fabulous gourmet Kitchen w/Quartz Island, custom cabinetry, S/S B-I Appl's, Quartz backsplash & under cabinet lighting. Large Primary Suite w/w-i closet & luxe 4pc Ens. w/frameless walk-in shower, stunning glass feature wall & Double vanity. Spacious 2nd Bedroom w/floor to ceiling windows & stylish second (4pc) Bath. Generous G.R. w/laminate wood floors, floor to ceiling windows & w-o to huge Balcony w/glass railings for spectacular entertaining. 2 u.g. Parking. Award Winning Aquazul Waterfront Condominium is designed with 5-star Resort style amenities: outdoor Pool w/Cabanas, BBQ areas, Club Room w/fireplace & Terrace, Fitness Center w/Lake views, Billiards, Media Room, Visitor Parking and much more! **EXTRAS** Poised on the shores of Lake Ontario amidst the beauty of Wine Country & Steps to Grimsby Waterfront Beach Trail & the Unique Shops & Restaurants of charming Grimsby on the Lake. Close to transit, highways & minutes from the new GO! (id:59911)
RE/MAX Escarpment Realty Inc.
80 Lake Louise Drive
Brampton, Ontario
Beautiful semi-detached home for lease in Brampton's most sought location, including 1BR+1WRbasement, 3 mins from Mount Pleasant GO Station. Close to plazas, grocery stores, public transit, with 4 parking spots. Tenant pays 100% utilities. No sub-letting allowed. (id:59911)
RE/MAX Gold Realty Inc.
Bsmt - 8 Seneca Avenue
Toronto, Ontario
This beautifully furnished 1-bedroom, 1-bathroom bright unit is ready to welcome you home! With a cozy updated living space, this basement apartment offers comfort and convenience. New couch (not seen in photos) now in living space for your enjoyment! Enjoy the luxury of in-suite laundry and the option for permit parking on the street. The prime location places you within easy reach of local amenities, shopping, and transit options. Perfect for those seeking a stylish and hassle-free living experience. (id:59911)
Union Capital Realty
60a Sentinel Road
Toronto, Ontario
This spacious 5-level backsplit semi-detached home offers 5 bedrooms and 3 bathrooms, providing excellent versatility and potential for generating income. The main level features 3 bedrooms, while the rear unit includes an additional bedroom, and the basement offers a separate bedroom with its own kitchen and walkout access to the yard. With a total of three kitchens, this property is ideal for extra income opportunities. Other highlights include a large eat-in kitchen, a generous family room, a separate side entrance, a large cellar, and a shared laundry room serving all three units. Conveniently located just minutes from Downsview Park, York University, Sheppard West Subway Station, Yorkdale Mall, Humber River Hospital, and with easy access to Highways 400 and 401. Whether you're looking for a family home or an investment property, this opportunity won't last long. (id:59911)
Century 21 Leading Edge Realty Inc.
514 - 36 Zorra Street
Toronto, Ontario
Lovely & bright 1+1 bedroom condo with parking & locker included (locker conveniently located on same floor as unit)! Clean & Modern finishes throughout with a large spacious den/office area, stackable laundry and ample storage throughout! Laminate flooring throughout, quartz countertop with undermount sink, track lighting in kitchen & glass sliding doors in bedroom. Conveniently located near Kipling & Mimico GO station, Gardiner Expy, Hwy 427, Costco & more. (id:59911)
Real Estate Homeward
47 Tobermory Drive
Toronto, Ontario
Must see, beautiful home with ravine lot and walk-out on ground floor. $$$ Of Dollars In Renovations And Upgrade, Near York University And Other Facilities, Hardwood Floors, pot Light, Appliances, very bright, Walkout to Backyard and Fully Fenced Ravine Lot (id:59911)
Right At Home Realty Investments Group
6b - 255 Dundas Street W
Mississauga, Ontario
1640 sqft commercial retail unit available for lease Immediately. Lease price 30.00 Sq.Ft.+16.97 TMI. Ideal for retail, service, or office use in a high-traffic area. Ready for immediate occupancy. Few more units are also available in the building. (id:59911)
Century 21 People's Choice Realty Inc.
7b - 255 Dundas Street W
Mississauga, Ontario
2240 sqft commercial retail unit available for lease Immediately . Lease price $30 Sq.Ft + TMI 16.97 Sq. Ft. Ideal for retail, service, or office use in a high-traffic area. Ready for immediate occupancy. Few more units are also available in the building. (id:59911)
Century 21 People's Choice Realty Inc.
Lower - 1229 Ironbridge Road E
Oakville, Ontario
A stunning executive lower-level suite is available for rent in the Glen Abbey area of Oakville, Ontario. This modern, legal basement apartment is less than two years old and offers 3 Bedrm,2 Baths, Bright & Spacious layout with HIGH ceilings (11Ft) Separate entrance, separate laundry, and private entrance. Extra 4th Bed + full bath available at additional cost. The Glen Abbey neighborhood is known for its family-friendly environment, excellent schools, parks, and convenient access to shopping centers and public transportation. No Pets preferred. 2 PARKING SPOTS - 1 driveway, 1 street parking w permit LL will provide (id:59911)
Sam Mcdadi Real Estate Inc.
114 Bronte Road
Oakville, Ontario
This exceptional retail or office space is located in the heart of Bronte Village, a premium and rapidly developing area surrounded by new and upcoming buildings. Offering excellent street exposure and large display windows, the space is ideal for signage and capturing walk-by and drive-by traffic. Just steps from boutique shops, popular restaurants, and essential amenities, this well-maintained unit features a fully finished interior with soaring 10-foot ceilings, hardwood floors, pot lights, and a private washroom on the main level.Its perfectly suited for professional services, personal care businesses, or any service-oriented venture looking to thrive in a vibrant, pedestrian friendly community. The lease also includes access to a finished lower level, providing additional office space and a convenient kitchenette.This is a true gross lease, with property taxes, condo fees, heat, hydro, and water all covered by the landlord for the first year making it an outstanding opportunity in a prime location. (id:59911)
RE/MAX Professionals Inc.
7816 6th Line
Essa, Ontario
A GRAND, ONE-OF-A-KIND HOME WITH 4,400+ SQ FT & MULTIPLE LIVING ZONES ON 2 ACRES! Tucked away on a quiet, tree-lined 2-acre lot, this one-of-a-kind property is bursting with space, charm, and endless potential for growing families, multi-generational living, or anyone craving room to live, work, and truly spread out. With over 4,400 sq ft of finished living space, including a finished walkout basement with in-law potential and a separate loft retreat above the garage, this home offers not just one but multiple living zones that adapt to your lifestyle. The walkout lower level features a kitchen, rec room, bedroom, den, exercise room, and full bath - ideal for extended family, guests, or teens who need their own space, while the bright, vaulted loft above the garage with exposed beams, skylights, a walkout, and its own entrance is perfect as a home office, creative studio, or private guest suite. From the oversized triple-wide driveway to the 2-car insulated garage with a bonus drive-through carport, the curb appeal and functionality go hand in hand. Inside, the swoon-worthy kitchen impresses with an expanse of dual-tone cabinetry and high-end stainless steel appliances, including a massive side-by-side fridge/freezer, a large island with seating, and eye-catching pendant lights. A formal dining room, cozy living room with a fireplace, and separate family room with an additional fireplace and walkout offer gathering spaces for every occasion. You'll also find a versatile main floor office, a large laundry room with storage and walkout, a serene 3-season sunroom overlooking the trees, a second-floor sitting area, and a private primary bedroom with a 3-piece ensuite. Complete with geothermal heating, a central vac, and a water softener, this extraordinary #HomeToStay checks every box, and then some! (id:59911)
RE/MAX Hallmark Peggy Hill Group Realty
1450 Margaret Crescent
Penetanguishene, Ontario
BRAND NEW HIGH-EFFICIENCY FURNACE. This stunning custom built home boasts a detached two-car garage & carport connected to the main house by breezeway, providing convenience and shelter. The beautifully landscaped yard features an expansive deck, a charming gazebo, a greenhouse, & raised gardens, all backing onto a serene forest for unparalleled privacy. Upon entering the home, you're welcomed by a slate-tiled foyer that leads into a spacious family room with soaring cathedral ceilings and wide-plank, engineered hardwood flooring. The staircase ascends to the loft bedroom with a three-piece bathroom and walk-in closet (also great office space). The dining room flows seamlessly into the kitchen, which is adorned with quartz countertops, abundant pot lights, and modern cabinetry. Adjacent to the kitchen is a cozy living room with a gas fireplace and engineered hardwood flooring that extends into the hallway leading to a two-piece bathroom, two additional well-sized bedrooms, and a three-piece bathroom with a walk-in shower. The primary bedroom features a large walk-in closet, an ensuite bath with a Jacuzzi tub, and elegant large baseboards. The spacious laundry room, includes a folding area, & a separate large storage pantry complete the main living spaces. The basement offers even more versatility, with a cold storage room that connects to the detached garage, a bedroom, a workout room, & a multi-purpose space that could serve as a music room or TV room. The expansive recreation area is finished with Shaw high-end vinyl flooring, and there is ample storage throughout. This meticulously maintained home includes a furnace room, a water softener. Every detail has been thoughtfully considered—this home is move-in ready and sure to impress! Penetanguishene provides a blend of natural beauty, historical significance, and a welcoming community atmosphere, making it an attractive place to live for those seeking a more relaxed and fulfilling lifestyle. (id:59911)
RE/MAX Realtron Realty Inc. Brokerage
3022a Bayview Avenue
Toronto, Ontario
: **Top-Ranked Schools----Hollywood PS/Earl Haig SS Schools Zoning**Rare-Gem**LUXURIOUS INTERIOR RENOVATION(Spent $$$----From Top To Bottom---2015) & Recently-Upgraded 4+1Bedrms/5Washrms(2800Sf For 1st/2nd Flrs+Fully Finished Basement)---Prepare To Be Enchanted By This REMARKABLE--Impeccable--Timeless Elegance Hm(Ready To Enjoy Your Family-Life Here)**Contemporary Interior W/A Functional Flr Plan)*This Hm Features A Spacious Foyer Open To 2nd Flr & Formal Living/Dining Rms W/Open Concept W/Hi Ceiling(9Ft) & Experience Culinary Perfection Fully-Updated Kitchen(2015) W/Great Spaces+Pantry+S/S Appls+Massive Centre Island W/Cesarstone Countertop+Cozy Breakfast Area & Easy Access To A Cozy Backyard Thru Breakfast Area & Family Rm W/Gas Fireplace W/Upgraded Custom Millwork Mantle & Spacious--Rearranged-Finished Oak Stairwell & Natural Bright Hallway(2nd Flr) W/Skylight**Generous Primary Bedrm W/Gracious-Luxury 6Pcs Ensuite/W-In Closet+Spare Closet & Large Sitting Area**Good Size Of Bedrooms & Spacious-Upd'd 5Pcs Main Washrm-Fully Finished Basement Features An Open Concept Entertaining Space,Den,3Pcs Washrm**A Real-Turn Key Hm To See**Convenient Location To Schools,Park,Ravine,Shopping Malls,Hwys*** (id:59911)
Forest Hill Real Estate Inc.
7816 6th Line
Utopia, Ontario
A GRAND, ONE-OF-A-KIND HOME WITH 4,400+ SQ FT & MULTIPLE LIVING ZONES ON 2 ACRES! Tucked away on a quiet, tree-lined 2-acre lot, this one-of-a-kind property is bursting with space, charm, and endless potential for growing families, multi-generational living, or anyone craving room to live, work, and truly spread out. With over 4,400 sq ft of finished living space, including a finished walkout basement with in-law potential and a separate loft retreat above the garage, this home offers not just one but multiple living zones that adapt to your lifestyle. The walkout lower level features a kitchen, rec room, bedroom, den, exercise room, and full bath - ideal for extended family, guests, or teens who need their own space, while the bright, vaulted loft above the garage with exposed beams, skylights, a walkout, and its own entrance is perfect as a home office, creative studio, or private guest suite. From the oversized triple-wide driveway to the 2-car insulated garage with a bonus drive-through carport, the curb appeal and functionality go hand in hand. Inside, the swoon-worthy kitchen impresses with an expanse of dual-tone cabinetry and high-end stainless steel appliances, including a massive side-by-side fridge/freezer, a large island with seating, and eye-catching pendant lights. A formal dining room, cozy living room with a fireplace, and separate family room with an additional fireplace and walkout offer gathering spaces for every occasion. You'll also find a versatile main floor office, a large laundry room with storage and walkout, a serene 3-season sunroom overlooking the trees, a second-floor sitting area, and a private primary bedroom with a 3-piece ensuite. Complete with geothermal heating, a central vac, and a water softener, this extraordinary #HomeToStay checks every box, and then some! (id:59911)
RE/MAX Hallmark Peggy Hill Group Realty Brokerage
61 - 1121 Cooke Boulevard
Burlington, Ontario
Discover this beautifully upgraded 3-bedroom, 3-bathroom townhome in the heart of Burlington's sought-after LaSalle neighbourhood. Perfectly situated just minutes from the GO Station, Hwy 403, LaSalle Park, Marina and top-rated restaurants, this home blends contemporary style with everyday convenience. Step inside to a bright, open-concept living and dining area featuring a custom built-in entertainment unit and a charming walk-out terrace perfect for relaxing or entertaining. The upgraded chefs kitchen is a true showstopper, boasting a sleek island, custom accent wall, exquisite cabinetry, and quartz countertops. Each spacious bedroom is designed for privacy and comfort, complete with it's own 4-piece ensuite featuring upgraded glass enclosures and custom closet organizers. This home offers an exquisite basement complete with laminate flooring, fine detailing and more, for additional living space and ample storage. Luxury finishes elevate this home, including modern lighting, pot-lights, wainscotting panelling and mouldings, wide-plank laminate flooring, upgraded hardwood staircase with elegant iron spindles, quality doors/handles and many great features throughout. Additional highlights include upper-level laundry, a third-floor office space, and a main-floor walkout to a private backyard and patio. This exceptionally designed home with over 60K of upgrades, is a must-see! Book your showing today! (id:59911)
Royal LePage Real Estate Services Ltd.
40a - 15 Carere Crescent
Guelph, Ontario
Bright, Clean & Sun-Filled Townhouse in Desirable North End Guelph. Welcome to this charming and well-maintained 2-bedroom, 1.5-bathroom townhouse offering 1,303 sq ft of comfortable living space. Located in a quiet and family-friendly neighborhood, this home combines peaceful living with convenient access to nature and city amenities. Key Features: Open-concept kitchen with eat-in dining area. Spacious living room with walk-out to a private backyard oasis, perfect for relaxing or entertaining. Includes 1 parking spot. Large windows throughout offer plenty of natural light. Conveniently located minutes from Guelph Lake Conservation Area, scenic parks, trails, and transit options. This home is ideal for first-time buyers, downsizers, or anyone seeking a tranquil yet connected lifestyle. (id:59911)
Real One Realty Inc.
236 Grosvenor Avenue N
Hamilton, Ontario
Welcome home to a very well maintained Duplex in Central Hamilton. 2 Separate hydro meters and separate furnaces. Excellent investment opportunity. (id:59911)
RE/MAX Escarpment Realty Inc.
