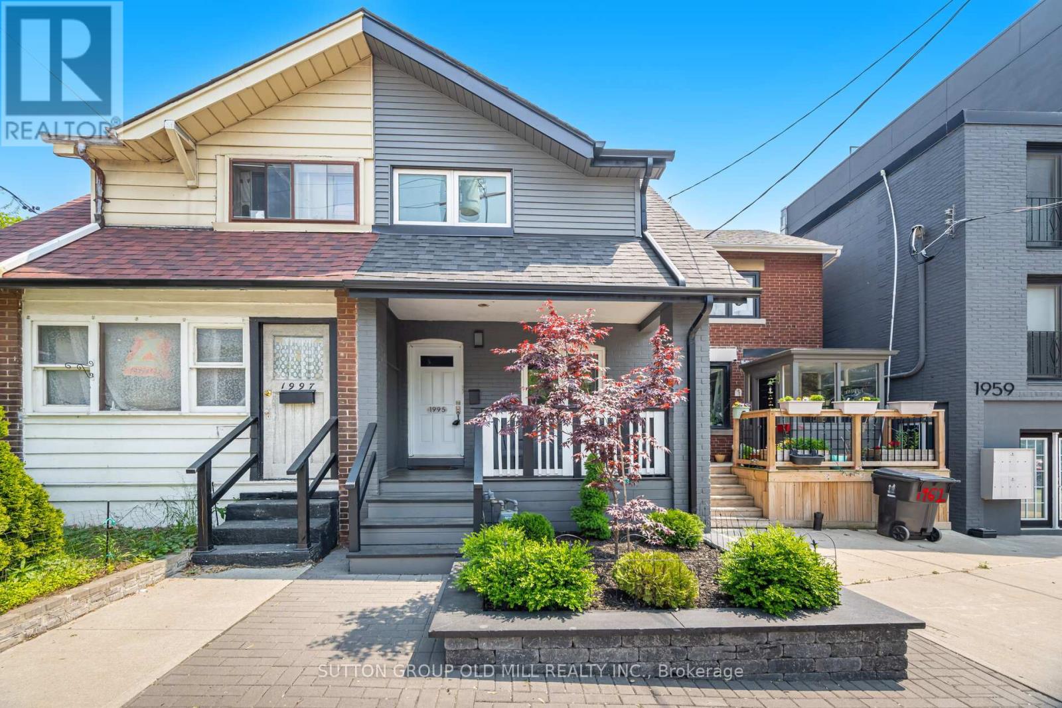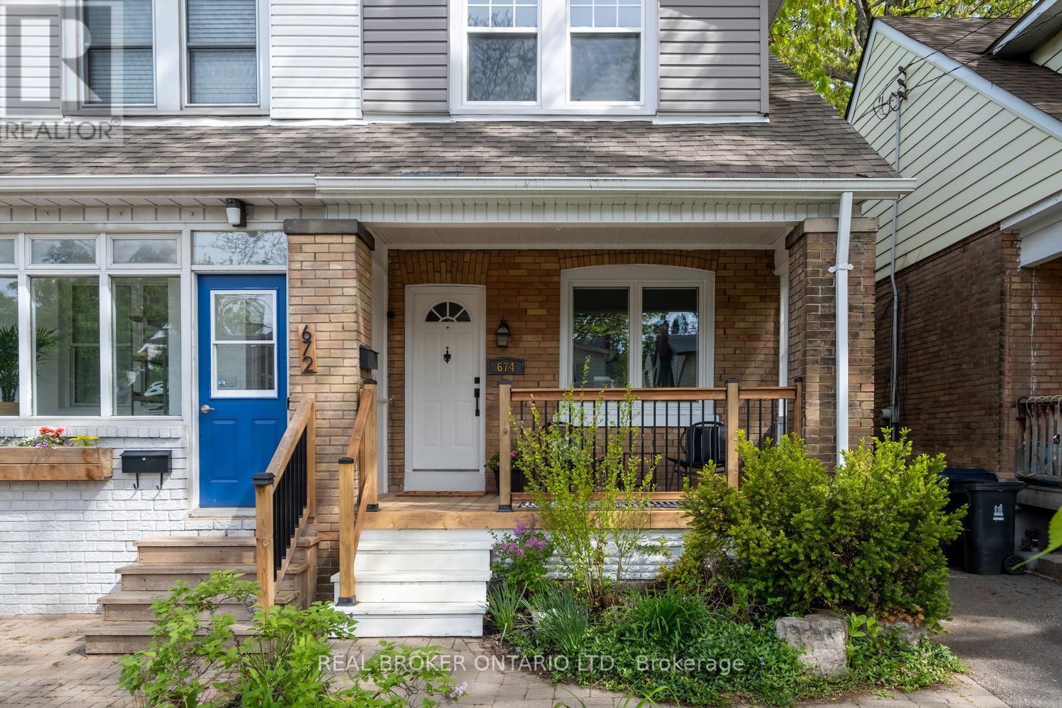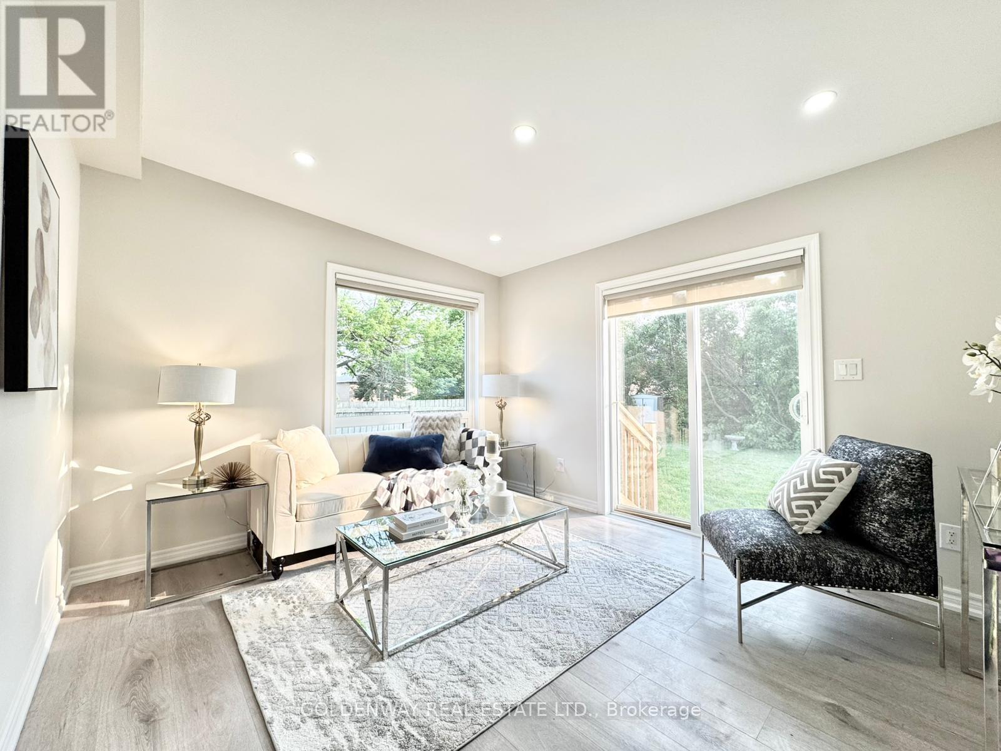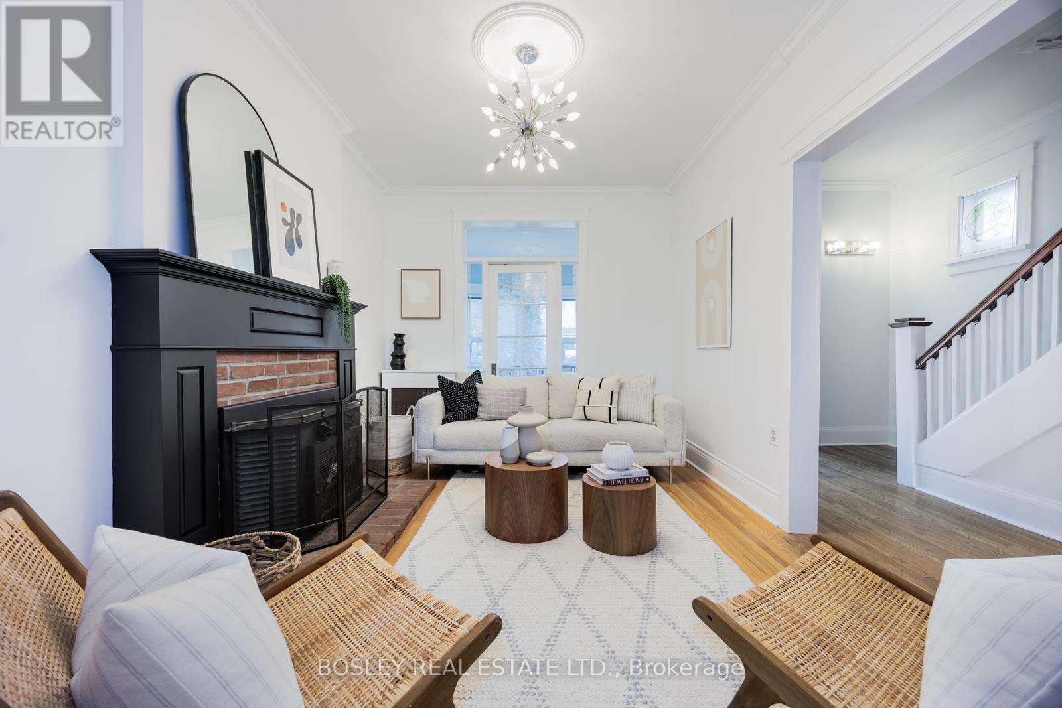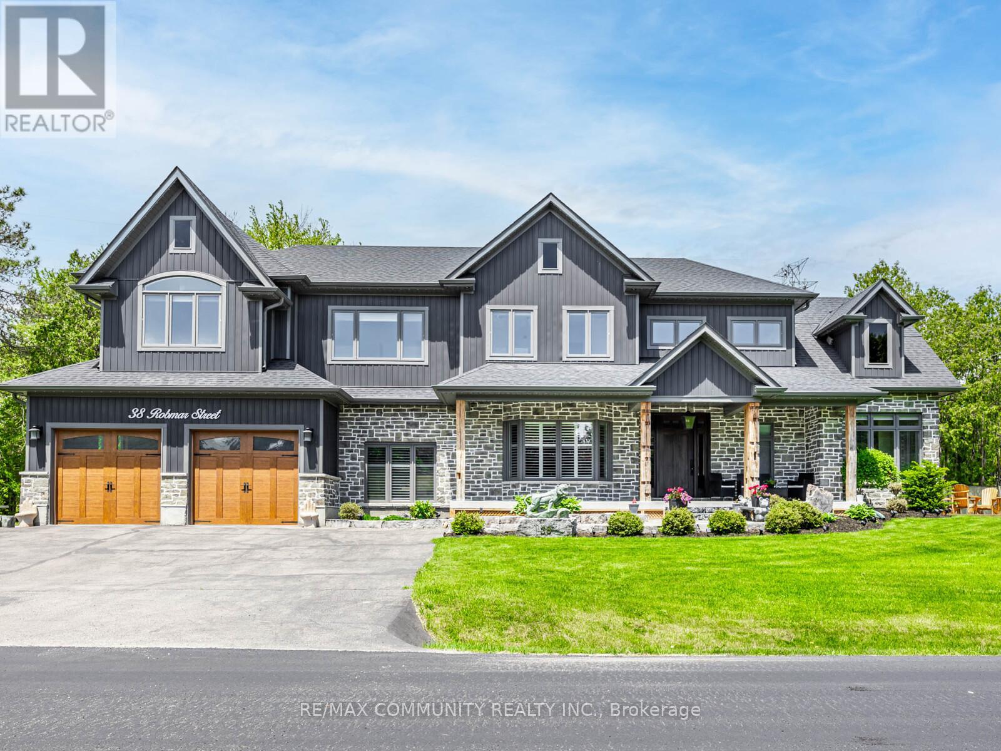1995 Gerrard Street E
Toronto, Ontario
This Upper Beach semi-detached home has been almost completely renovated from basement to 2nd flr and from Front Porch to Rear Deck, and even the parking space. It presents a fantastic opportunity for Investors, Live in and Rent out a Floor-or-two Buyers or Multi-Generational Families. The property has been divided into three separate units, including a basement in-law suite with its own rear entrance and access to shared laundry facilities.With TTC right at your doorstep, this home is only a short walk away from trendy cafe, galleries, and a variety of restaurants, making it a perfect blend of convenience and urban charm. The main flr and Basement offer additional appeal with access to a solid wood deck (installed in 2019), which opens up to a stone patio seating area. This outdoor space is enclosed by a wood fence, providing privacy and separating the Reno'd Stone Patio from the laneway parking space, which comfortably accommodates 1 car (concrete pad, 2020). The basement in-law suite, with its own entrance has 6 foot plus ceilings. The property has seen extensive updates, including rewiring and new HVAC systems for all units installed in 2019-2020. Additionally, most of the upper and all of the basement windows were replaced (some larger) to enhance natural light throughout the space.The front of the home has been professionally landscaped (2023), featuring beautiful stonework, bench, flower boxes and a custom planter box that adds an inviting touch to the curb appeal. With hundreds of thousands spent on upgrades and attention to detail, this property offers a range of possibilities. Maintain it as a multi-unit income property or easily convert it back into a spacious single-family home. Either way, it shows exceptionally well. (id:59911)
Sutton Group Old Mill Realty Inc.
8 St Philip Court
Whitby, Ontario
Absolutely Stunning Detached Home Situated In The Heart Of The Prestigious Williamsburg Neighbourhood, Boasting Over 3,000 Sq Ft Of Luxurious Living Space On A Rare And Serene Ravine Lot With A Spectacular Inground Pool, Double Waterfall Features, And Breathtaking Western Exposure For Sunset Views Plus This Family Home Perfectly Positioned Steps Away From The Iconic Rocketship Park Truly A Dream Location For Families! The Exterior Is Fully Landscaped With Stamped Concrete, Offering A Low-maintenance Lifestyle. Step Inside To An Inviting Open-concept Layout Enhanced By New Gleaming Hardwood Floors And An Upgraded Staircase. The Combined Living And Dining Areas Are Bathed In Natural Light From Oversized Windows. The Spacious Family Room Is Perfect For Entertaining Or Relaxing, Highlighted By Crown Moulding, Large Windows With Ravine Views, And A Coffered Ceiling That Adds Architectural Elegance. The Upgraded Kitchen With Stainless Steel Appliances, A Large Centre Island, Granite Countertops, Stylish Backsplash, And A Breakfast Area With Walk-out To The Elevated Deck Overlooking Your Backyard Paradise. Upstairs, Youll Find Five Spacious Bedrooms, Perfect For A Growing Family. The Primary Suite Offers A 5-piece Ensuite, Walk-in Closet, And Ravine Views. The 4th Bedroom Also Features Its Own 4-piece Ensuite And Walk-in Closet. The Remaining Bedrooms Are Spacious, Each With Large Windows And Ample Closet Space, Providing Comfort And Functionality For Everyone. The Fully Finished Walk-out Basement With A Separate Entrance Offers Endless Possibilities An Ideal Setup For Extended Family, Guests, Or Potential Rental Income. Basement Includes Two Bedrooms And A Kitchen, Providing Comfort And Privacy For A Fantastic Investment Opportunity. This Home Truly Has It All. Located Steps Away From Top-rated Schools Like Williamsburg Public, Parks, Shopping, Restaurants, Hwy 401, 412, And The Go Station. This Rare Offering Blends Location, Lifestyle, And Luxury. Truly A Forever Home. (id:59911)
RE/MAX Rouge River Realty Ltd.
39 Amsterdam Avenue
Toronto, Ontario
Welcome to 39 Amsterdam Ave, a stunning executive 4+1 bedroom home that exemplifies elegance and comfort. This meticulously maintained property boasts an open-concept living and dining area, designed to accommodate large family gatherings with ease. The butler's pantry, conveniently situated between the kitchen and dining area, provides extra storage and adds a touch of luxury to the space.The well-appointed eat-in kitchen overlooks the main-floor family room, which serves as the heart of the home. Step outside through the walk-out to a large deck, perfect for dining or relaxing, and enjoy your heated swim spa ideal for a staycation or a wintertime retreat. The home also offers convenient access from the garage, complete with an electric car charger for added convenience.The long, private drive ensures ample parking, while the separate side entrance to the basement opens up to a spacious rec room, perfect for an office, gym, or family movie nights. Located in the highly sought-after Topham Park area of East York, this home offers easy access to the DVP, subway, and stunning parks. Plus, enjoy amazing shopping nearby for ultimate convenience. This is an exceptional property in an unbeatable location don't miss your chance to make it yours! **OPEN HOUSE** SAT JUNE 14th 2-4 p.m. (id:59911)
Royal LePage Signature Susan Gucci Realty
674 Milverton Boulevard
Toronto, Ontario
Offers Anytime! Move on Into Milverton! This semi detached 3 bed, 2 bath stunning home is nestled on a quiet tree-lined, family friendly street just minutes away from Woodbine TTC and all the action that the Danforth has to offer. Newly updated from top to bottom and totally turnkey, all you need to do is move right in! Open concept main floor with wide plank flooring throughout, beautifully updated kitchen with breakfast bar and walkout to a large deck, quartz counters and backsplash, spacious bedrooms with closets, finished basement with separate bedroom and large bathroom, and fully fenced in backyard perfect for kids and pets! Mutual drive is shared with agreement with neighbour for 2 weeks on/2 weeks off parking and ample street parking! Located just steps to schools, grocery store, East Lynn Park, Taylor Creek walking/bike trails and just a short ride down to the Beaches! (id:59911)
Real Broker Ontario Ltd.
142 Meighen Avenue
Toronto, Ontario
Welcome to your next chapter in East York this thoughtfully updated 1.5 storey home combines comfort, functionality, loads of natural light and sitting on a rare pie-shaped lot with one of the largest backyards in the neighbourhood. With over 2,100 sq. ft. of finished living space, 2+1 bedrooms, and three full bathrooms, this home checks all the boxes. Step into the heart of the home a stylish, renovated kitchen with stainless steel appliances and granite countertops, seamlessly connected to the living and dining areas. A cozy gas fireplace warms the main floor, adding charm and comfort year-round. You'll also appreciate the convenience of laundry being on the main floor a rare and practical touch. Upstairs, a private primary retreat features its own ensuite bath and walk-in closet, creating a peaceful space to unwind. The finished basement boasts a separate entrance, excellent ceiling height, a full bath, and a third bedroom, offering incredible flexibility. Out back, your oversized deck overlooks a beautifully landscaped, fenced-in yard with space to entertain, garden, or simply let the kids and dogs run free. Want more liveable space or added income potential? This home qualifies for the largest garden suite buildable through the city of Toronto! Over $400,000 in upgrades completed in the last three years means you can move in with confidence. With easy access to Taylor Creek Park, the Danforth, Beaches, and TTC this home isn't just a place to live, its a place to grow. Over $400k in upgrades! Including: Furnace and HWT. Flooring throughout. Kitchen, Bathrooms, Roof, Eaves, Soffit, Fascia on house and garage. Patio door, front door, basement windows, front window, Concrete steps, front and back walkways. New siding on the house and garage. Expanded Deck. Backyard Shed on concrete pad. Security system and cameras. (id:59911)
RE/MAX Hallmark Realty Ltd.
579 Faywood Crescent
Oshawa, Ontario
This Executive, Spacious Home Showcases Sophisticated Finishes and Exceptional Design, Offering the Perfect Blend of Elegance, Comfort,and Functionality.Situated in a highly sought-after, family-friendly neighbourhood, this stunning property is designed to suit families of all sizes. From the moment you step inside, you'll be captivated by the exquisite details including elegant herringbone hardwood flooring,upgraded baseboards, iron pickets, pot lights, and a custom open- Concept layout.Featuring 4+1 generously sized bedrooms and 4modern bathrooms, this home provides ample space for both everyday living and entertaining. The chef-inspired kitchen is a true showstopper, boasting quartz counter tops, Samsung appliances, two-tone cabinetry, a luxurious backsplash, oversized island, and a separate walk-in pantry.The sun-filled primary suite is your private retreat,complete with a large walk-in closet, a spa-like 5-piece ensuite, and walk-out access to a spacious private terrace ideal for morning coffee or evening relaxation. With its thoughtfully designed layout and luxurious upgrades throughout, this home is ready to bring your vision to life. Motivated seller. (id:59911)
Homelife Silvercity Realty Inc.
140 Gowan Avenue
Toronto, Ontario
Prime East York Detached Home Professionally Renovated 2018, Extended With Rear Addition with City Permit. 9 Ft. Ceiling On Both Levels With Skylight On 2nd Floor, Oak Staircase With Metal Rails. Custom Made Magnificent Entrance Door. Hardwood Flooring Throughout, Modern Kitchen With A Big Quartz Breakfast Center Island W/O to backyard deck. Walk. Distance To Ttc, Schools, Places Of Warship, Shopping & Greek Town. BASEMENT. With Separate Entrance 8ft Ceilings. & 2 Studio or Office Units. (id:59911)
Century 21 Leading Edge Realty Inc.
253 Fulton Avenue
Toronto, Ontario
Welcome to this sun-drenched, beautifully maintained and fully renovated home on one of the most charming, tree-lined streets in the heart of the Danforth. Perfect Family Home Located In Playter Estates. A Combination Of Modern Upgrades And Original Danforth Charm.With 3 spacious bedrooms and 3 modern bathrooms. Hardwood Flooring & Pot Lights Thru-out. Main Floor Open Concept Living room/Dining room/ Fireplace/Powder Room and White large Kitchen Walks Out To Large Deck.Second Floor Skylights Let The Light Flood In and Bonus Sunroom Extension and Gas Fireplace. Fully Finished Basement with Bathroom & Laundry Area. Great Size Rec Room and Office In Basement. Sep Entrance to Bsmt. Fenced-in front-yard and Sit Back & Relax On Your Oversized Front Porch And Watch The Leaves Change Colour. Step outside to your private backyard oasis south-facing, low-maintenance, and designed for relaxation and entertaining. Private Laneway W/Double Car Garage. Option To Build Laneway Housing In The Future. Chester Elementary School is providing Gifted Program. Westwood Middle School is has Gifted Program too. Steps To The Danforth, Restaurants, Markets, Shops & Amenities. Convenient Subway & Ttc & Future Ontario Line. Come see it for yourself. Fall in love with the home and the life waiting for you here. (id:59911)
Homecomfort Realty Inc.
1286 Cedar Street
Oshawa, Ontario
**Motived Sellers** **House MUST BE SOLD in June, 2025** **Open House Jun 14 (Sat) 1-3 pm, Jun 15 (Sun) 2-5 pm** **Come See This House In Person** To Truly Appreciate The Quality and Space Of This Newly Renovated Detached Bungalow With A Separate Side Entrance! This Is A Fabulous Family Home Which Is Also Great For Investment (Potential Rental Income Of Up to $4000 Monthly!!). Picture Windows, Carpet Free Throughout, Pot Lights, New Kitchen (2025), New Bathrooms (2025) And Separate Entrance To A Finished Basement With 2 Bedrooms, 2 Bathrooms, And A Living/Dining Area Made This House With Over 1500 Sq Ft of Living Space A Real Gem In A Quiet And Convenient Neighbourhood (Mins To The Beach!) Updated Plumbing and Electrical Works (200 amp) As Well As Front Yard Deck and Backyard Stairs, Waterproofed Foundation, Laminate and Tile Flooring Throughout, Freshly Painted In Neutral Colours. **This Beautiful House Is In Move-In Conditions! Just Bring Your Personal Belongings And Move In To Enjoy This Great Home!** A Total of 5 Bedrooms & 3 Bathrooms. Main Floor Living/Dining Room and Family Room With Pot Lights. New Kitchen (Renovated 2025) Featuring Lots of Cabinet Space With Soft Closing Cabinet Doors, Quartz Countertops, Undermount Double Sinks, Pull-out Faucet. Brand New Stainless Steel Fridge And Dishwasher. Two New FULL Bathrooms (Renovated 2025) Featuring Glass Shower Doors, Rain Shower Heads, New Vanity, New Lights, and New Faucets. Laundry Room With New Washer, Dryer And Wash Basin. Separate Side Entrance Leading To A Basement Apartment With 2 Bedrooms, 2 Bathrooms, and Living/Dining Room. GREAT For An In-Law Suite Or Rent it Out For Extra Income! Some New Windows and New Ceiling Lights in Bedrooms. Just Steps to Schools, Restaurants, Supermarket, Shopping and Public Transportation. It Is A Very Nice House For Your Family Or As A Great Investment. Long Driveway Can Park 6 Cars, Plus an Extra Parking Space In Front Of The House For A Total Of 7 Parking Spots! (id:59911)
Goldenway Real Estate Ltd.
185 Courcelette Road
Toronto, Ontario
Welcome To 185 Courcelette Road! Situated On One Of The Most Welcoming & Family-Friendly Streets In The Beach. This Detached 3-Bedroom, 2 Bath Home Has Almost 2000sqft Of Living Space Including The Basement. It Combines Family Living With Character & Charm. Just Steps From The Well-Loved And Coveted Courcelette Public School, You're Not Just Buying A Home You're Joining A Tight-Knit Community Within The City. Bright, Airy, And Thoughtfully Designed, This Home Features A Large Updated Kitchen With A Solarium-Style Eat-In Area That Opens Onto A Two-Tiered Deck Seamlessly Extending Your Living Space. The Private Backyard Oasis, Surrounded By Mature Trees Includes A Well Maintained Pool To Elevate Your Summer! The Large Enclosed Front Porch Adds Versatility, While The Spacious, Light-Filled Primary Bedroom Offers Ample Storage And A True Retreat Feel. Detached Garage. Mutual Drive- Perfect For Scootering & Sidewalk Chalk. Don't Miss Your Chance To Live, And Grow, In This Very Special Part Of The Beach. (id:59911)
Bosley Real Estate Ltd.
38 Robmar Street E
Whitby, Ontario
Absolutely Stunning 5+2 Bedroom Custom Executive Home in Sought-After Brooklin! This one-of-a-kind estate showcases luxury living with high-end finishes and exceptional attention to detail throughout. Featuring a grand entrance, formal dining room, and a custom gourmet eat-in kitchen with top-of-the-line appliances. The show-stopping great room offers soaring 16-ft ceilings and a designer shiplap fireplace wall. Includes a main floor in-law suite with heated flooring and a separate main floor office, ideal for multi-generational living or working from home. The primary retreat is a true escape, featuring a spa-inspired ensuite with heated floors, private balcony, and large walk-in closet. The fully finished basement offers 2 additional bedrooms, a full kitchen, and a separate entrance perfect for extended family or income potential. Too many upgrades and inclusions to list please see attached schedules for full details. A rare opportunity in one of Brooklin's most desirable neighborhoods! (id:59911)
RE/MAX Community Realty Inc.
63 - 1701 Finch Avenue
Pickering, Ontario
**Stunning Townhouse in Premium Complex** Welcome to this beautifully upgraded wide executive townhouse offering nearly 1,800 sq. ft. of refined living space in one of Pickerings most sought-after enclaves. Built by renowned Coughlan Homes, this residence is part of a well-managed, upscale community with low maintenance fees and exceptional convenience.Perfectly located just off Highway 401and only minutes to the 407, GO train station, and the revitalized Shops at Pickering, this home offers unparalleled convenience. Surrounded by a wide array of dining and retail options, and with the Pickering waterfront just a short drive away, this location combines accessibility with lifestyle in one of the city's most central and connected communities.Featuring a bright, open-concept main floor, California shutters, potlights throughout, and high-end fixtures that create a warm and welcoming atmosphere. The gourmet kitchen offers stainless steel appliances, updated fridge, a full-size pantry, and flows seamlessly into the living and dining areas ideal for entertaining. The three generously sized bedrooms with built-in closet and two full bathrooms offer ample space for families and the finished basement provides flexibility for a guest suite, home office, or media room.Enjoy summer evenings on your private walk-out deck, perfect for BBQs and family gatherings. This is an exceptional opportunity to own in a prime, central Pickering locationa turnkey home that checks every box! (id:59911)
Ipro Realty Ltd.
