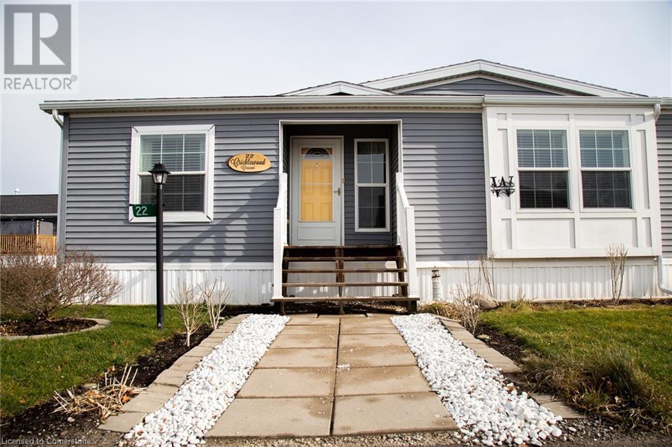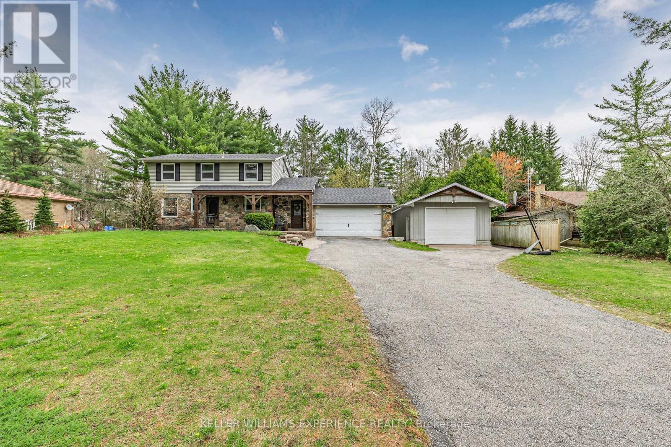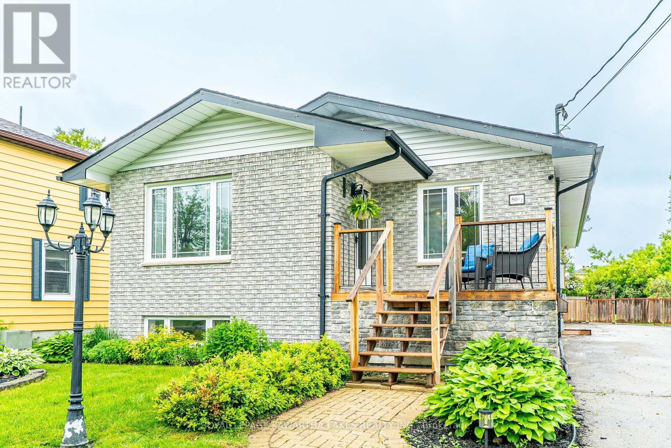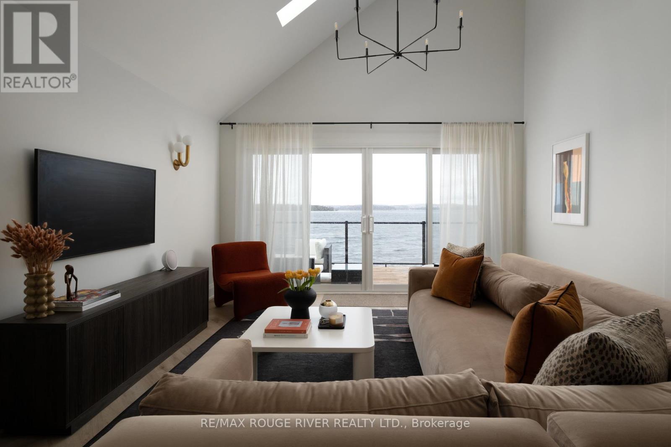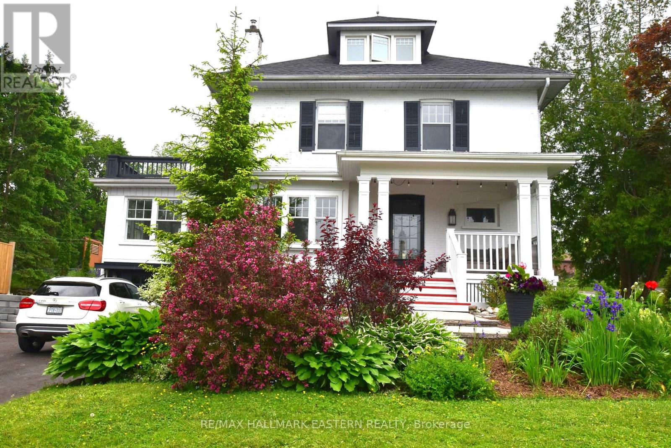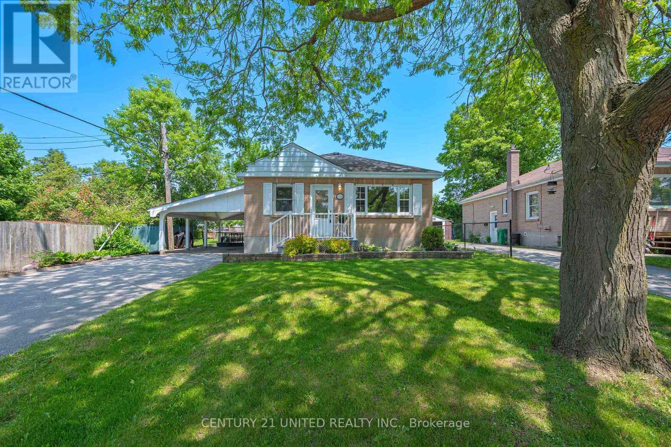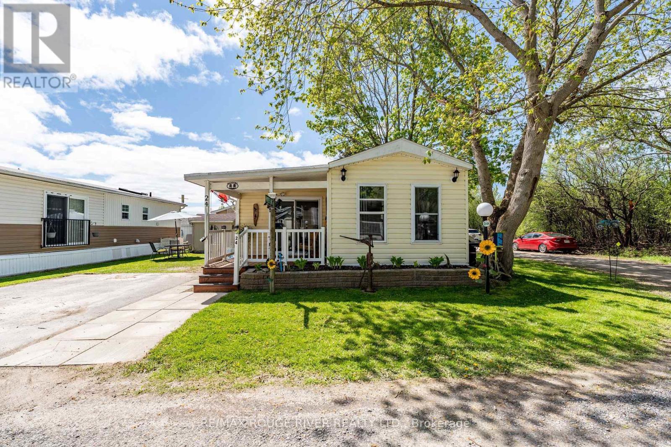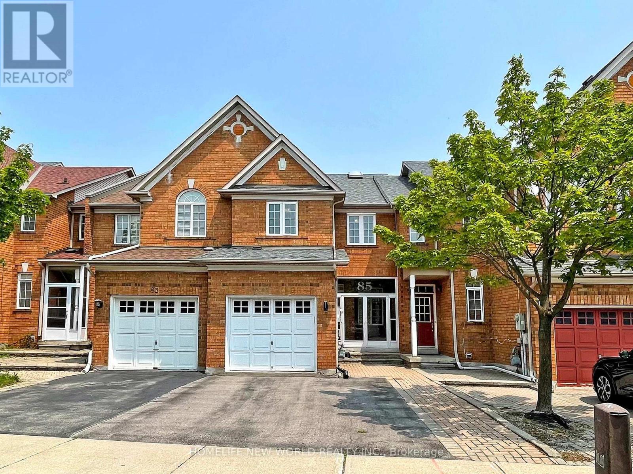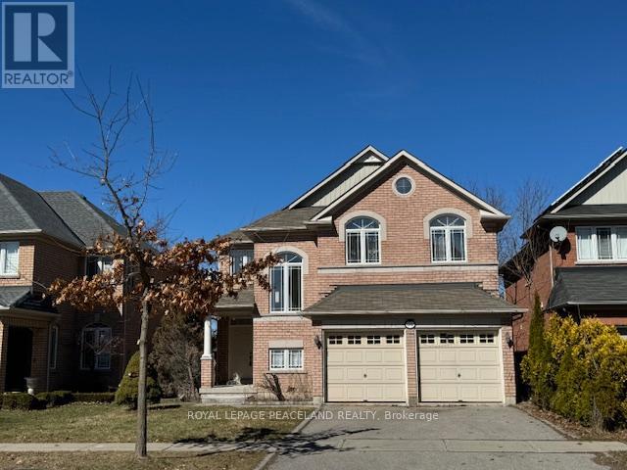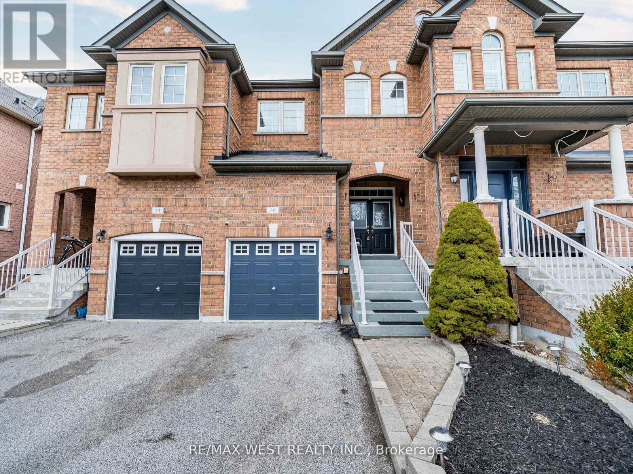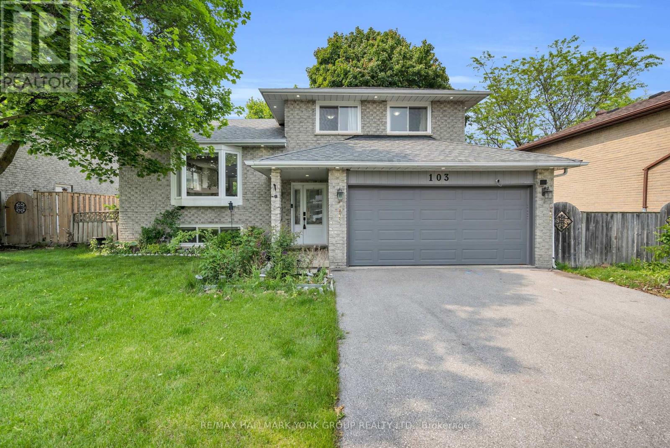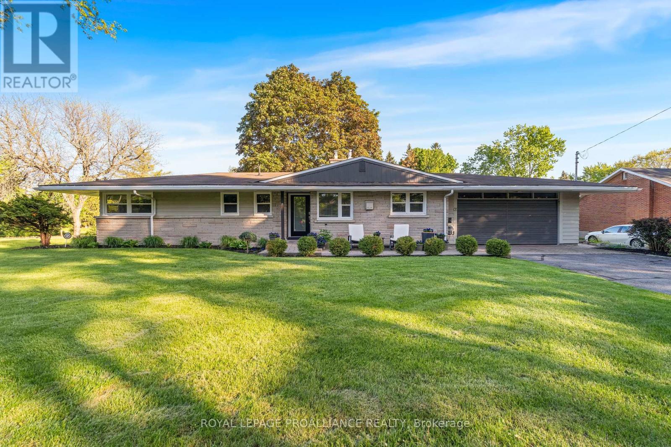22 Cricklewood Crescent
Nanticoke, Ontario
One of Norfolk County's hidden gems, The Shelter Cove Year-round Waterfront Community is just a short walk to the lake and beside Selkirk Provincial Park. Although it's a very quiet area in a peaceful rural setting, you are under 20 minutes to shopping, the Hagersville hospital, Port Dover and under an hour to Hamilton. At 22 Cricklewood Cres. you'll have all the conveniences of traditional living in a spacious Bungalow with main floor Laundry and an open floor plan, plus the included benefits of grass cutting and snow removal, a community outdoor pool, available owner-only rental boat slips and a large future Clubhouse (lease fees are $460/month and maintenance is $240/month). It is a former model home that is fully drywalled, has 2 Bedrooms, a Den, and 2 full Bathrooms with a cozy gas fireplace in the centre of the Living area. At just over 1300 sq ft you have plenty of space to either live comfortably for the season as a vacation home (a much easier drive from Toronto than the northern traffic), or as your permanent residence like many of your neighbours do. Come see for yourself why you should live Here! (id:59911)
Mummery & Co. Real Estate Brokerage Ltd.
2266 Foxmead Road
Oro-Medonte, Ontario
Farm Shop Home- The perfect blend of county living for all in the Family. 2266 Foxmead Road, This Property Boasts a Newly Renovated Home, with over 6 acres of rural land, 5 horse paddock fields divided, large main house area with fenced in back yard, 24 x 36 insulated garage workshop with new plywood ceiling and new exterior Siding, Solid brick home with 2+1 bedrooms, 2 full bathrooms, newly renovated house with Newer Large Eat in Kitchen, newer updated bathrooms, large open concept main floor plan is just inviting and relaxing, laundry, two rear yard walkouts from the main floor, full basement, newly spay foam insulated, Basement exterior walls mostly drywalled, 200 AMP electrical service, steel sided 48 X 32 barn with 3 box stalls, power and freshly painted exterior, very private, and a brand newer drilled well. This is one of the most beautiful setting for a Farm Shop Home. Roof is in Process of being redone . Book a showing Today. (id:59911)
Sutton Group Incentive Realty Inc.
31 Lawrence Avenue
Springwater, Ontario
OPEN HOUSE SUNDAY, JUNE 1ST 1-3PM! RURAL TURN-KEY HOME WITH DETACHED HEATED 20X30 SHOP AND BACKYARD OASIS WITH INGROUNG POOL. Welcome home to a beautifully maintained, turn-key home set on a fully fenced lot. This property boasts a stunning inground pool complete with a winter safety cover perfect for summer fun and easy off-season maintenance. You'll also enjoy a pool house with electrical and heating, and a 20' x 30' heated shop featuring a drive-through door to the backyard and a 40-amp panel ideal for hobbyists or contractors. An additional storage shed provides even more room for your tools and toys. Step inside to discover a thoughtfully designed interior with a large eat-in kitchen, complete with newer countertops (2021), gas stove, ample cabinetry, a pantry, and a breakfast bar. The oversized mudroom offers custom cubbies and convenient inside access to the attached double car garage. A main floor powder room and flexible office/bedroom make the space both functional and accommodating for main floor living. The bright, open living area is highlighted by a cultured stone fireplace and a panoramic window that frames views of your private backyard paradise. Upstairs, you'll find three spacious bedrooms that share a beautifully updated 4-piece bath. The oversized primary suite includes a walk-in closet for added luxury. The finished walk-out basement features a sunny recreation room, a laundry room with storage and countertop space, and seamless access to the rear yard, perfect for entertaining or enjoying quiet evenings. Do not miss your opportunity to own this exceptional property in the desirable Anten Mills community. (id:59911)
Keller Williams Experience Realty
50.5 George Street E
Kawartha Lakes, Ontario
This well-maintained 3+1 bedroom, 3 bath bungalow offers space, comfort, and great outdoor features, all in a desirable Lindsay location. The main floor boasts a bright kitchen and dining area, a living room with beautiful hardwood floors, and a welcoming foyer. You'll find three main floor bedrooms, including one with a 3-piece ensuite and a walkout to the deck, plus an additional 4-piece bathroom. The fully finished lower level offers fantastic extra living space with a fourth bedroom, 3-piece bathroom, laundry room, storage room, family room with cozy gas fireplace, and a spacious rec room, ideal for entertaining or extended family. Enjoy summers in the large, fenced backyard featuring a generous deck and above ground pool. A detached single garage, long driveway with ample parking, and a large lot complete the package. A great family home, inside and out! (id:59911)
Royal LePage Kawartha Lakes Realty Inc.
204 - 68 Robins Road
Alnwick/haldimand, Ontario
This remarkable renovation of a 1940s lakehouse by an in-demand Toronto designer, is a perfect example of laid back luxury. On a quiet country road, and accessed from circular drive surrounded by mature greenery and trees, the private and generous 79 x102 ft lot lays the groundwork for this 2 bedroom, 1 bathroom and Bunkie escape. Impeccably executed with no detail or function overlooked, the bespoke finishes include a vaulted ceiling with repeating skylights with solar powered blinds, a magazine worthy kitchen with paneled fridge, hanstone waterfall premium quartz countertops and backsplash with shelf and plenty of storage. In the bathroom, the venetian plaster walls brass accents add to the warmth of the home. The open plan living room flows seamlessly from inside to the outdoors. The spectacular space overlooks the famed south shore of the Rice lake - where the sunsets will leave you inspired and refreshed. The walkout deck, flat yard and docks make enjoying the outdoors easy. The ultimate destination for entertaining, or escaping on your own, this designer's paradise will truly take your breath away. Just an hour East of the GTA. (id:59911)
RE/MAX Rouge River Realty Ltd.
633 Gilmour Street
Peterborough Central, Ontario
Gracious home built circa 1926 in established 'Old Westend'. All the charm of a century home with many upgrades including kitchen, bathrooms, wiring, plumbing, and heating. An ideal home for families and those who love to entertain. Over 2,500 square feet, 2 and 1/2 storey brick home with 4+ bedrooms and 4 bathrooms plus a lower-level in-law suite with a separate entrance, 1 bedroom, kitchen, living room with gas fireplace, and 3 piece bathroom. Century dwelling offers original trim and door casings. Formal living room with gas fireplace, hardwood floors, sunny main floor family room with beautiful heated tile floor, main floor 2 piece bathroom with main floor laundry, main floor office with built-in live edge desk. Beautifully renovated, eat-in kitchen with Quartz countertops, stainless steel appliances, gas stove, and expansive island with breakfast bar. Access to updated deck and mature gardens with partially fenced yard through office/kitchen and main floor family room. Second floor has 3 bedrooms including large principal bedroom with gas fireplace, large double closets and stunning updated ensuite with vessel tub and separate shower. Second floor fully updated main bathroom with 4-piece bath. Bright 3rd floor loft area with bedroom and additional sitting area/studio/office with newer carpet plus set up for rough in bath. Beautifully landscaped with interlocking walkways, mature perennials and newly paved double driveway and garage. Ideally located in established Old West end neighborhood within walking distance to school, parks, shopping, hospital, etc. (id:59911)
RE/MAX Hallmark Eastern Realty
798 Nicholls Place
Peterborough North, Ontario
This well-maintained home on quiet Nicholls Place is ideal for retirees, families, or first-time home buyers looking for a comfortable place to grow. Featuring three bedrooms upstairs, an eat-in kitchen, and an additional bedroom downstairs, it offers flexible living space to suit your needs. Two full bathrooms--one on each level--provide added convenience. The finished basement includes a rec room, a combined laundry and bathroom, a large bedroom for guests, and a storage room with a workbench to complete your projects. Outside, enjoy a fenced backyard with a shed, a deck with built-in benches, and beautiful gardens perfect for outdoor activities and family gatherings. A covered carport adds convenience and protection for your vehicle. Located in a friendly neighbourhood close to all amenities, this home is ready for a family looking to put down roots and make it their own. (id:59911)
Century 21 United Realty Inc.
D24 - 153 County Road 27 Road
Prince Edward County, Ontario
Year-round living in Bay Meadows Park, a gated 50+ adult community on Lake Ontario in Prince Edward County! This well-maintained, fully furnished park model home is situated on a desirable corner lot and features 2 bedrooms, a 3-piece bathroom, a screened-in porch with a 2-person hot tub, and a garden shed - offering comfort and space. The kitchen includes a stand-alone fridge and freezer, opening into a cozy living room, with natural light throughout the home. A 2-car driveway adds extra convenience, as well as a communal boat storage in the park. Recent updates include the electrical panel, appliances, and back deck, making this a move-in ready retreat. Residents enjoy a wide range of amenities including a communal saltwater pool, lake access with a dock, bocce court, and a rec centre with darts, pool table, shuffleboard, card games, social events, parties, fitness classes, and more. There is also a playground, community BBQs, and horseshoe pits. Close to Trenton, Sandbanks, beaches, wineries, and dining, this is a rare opportunity to own a low-maintenance home in one of the County's most welcoming and vibrant communities! (id:59911)
RE/MAX Rouge River Realty Ltd.
385 C Pike Lane
Trent Hills, Ontario
4 Season Waterfront on the Trent River. Currently utilized by the Seller as her permanent residence. Located just off a paved township road it is serviced by Municipal water service from Campbellford to Warkworth Institution at an installation cost to tie in of $6000.00. The floors have been spray foam insulated and cellulose fibre insulation blown in the ceiling. The exterior walls have been insulated from the outside with Roxul and Tyvek wrapped with 1" SM and the majority of the windows upgraded. The home/cottage is heated by a propane floor furnace. If offers 2 bedrooms, updated 3 pc bath (shower), open concept living & dining area, 3 season sunroom faces due east with full view of the waterway, floors spray foam insulated with pine ceiling accent. A galley kitchen with washer & dryer area off kitchen. The septic system will be pumped and inspected by the Seller prior to closing. There is a single detached garage and storage building that can be a bunkie. All that's left to complete is the exterior siding, fascia and eavestroughs. The waterfrontage is not suitable for swimming. The public boat launch is mere minutes from the property and provides 15 miles of lock free boating between Lock 8 Bradley Bay and Lock 7 to Glen Ross at Frankford. A great investment rental or affordable weekend getaway. This property is close to both the municipalities of Campbellford and Warkworth, 20 minutes to Hwy #401 at Brighton, 1.5 hours to GTA. The lot size is 40' waterfrontage and 160' deep. There are 2 right-of-ways to the south of the cottage for backlot properties. 387 Percy Boom Road has 25' right-of-way and 385A has 20' right-of-way. (id:59911)
Century 21 United Realty Inc.
1293 Scollard Line
Selwyn, Ontario
Experience luxury lake living in this renovated 4 season, light-filled walk out bungalow with 100 feet of direct waterfront on Buckhorn Lake. Whether you're looking for a private family retreat or a market-ready vacation rental for additional income, this turnkey property delivers. Step outside to your own private backyard oasis100 x 200 ft of tranquility and natural beauty, ideal for entertaining or relaxing in peace. This is lakeside living at its finest. Designed with modern elegance, this property boasts panoramic views through expansive windows and features 3+2 spacious bedrooms and 2 full bathrooms. The open-concept main level showcases a bright white upgraded kitchen with granite countertops, stainless steel appliances, and seamless flooring throughout. The inviting sunroom perfectly positioned for taking in some of the most breathtaking sunsets and hosting family and gatherings. The walk-out basement offers a beautifully finished recreation room complete with a wet bar and a cozy wood-burning fireplace. The charming heated bunkie adds extra space for guests, accommodating two more beds. (id:59911)
Century 21 United Realty Inc.
301 - 54 Koda Street
Barrie, Ontario
Enjoy carefree condo living without compromising space, comfort & style. This 1454 sq/ft corner unit is a true 3 bedroom condo with a large window and closets in all 3 bedrooms plus two 3pc bathrooms. It is bright and airy with large windows, 9' smooth ceilings & offers both south and west facing views. A generous south facing balcony permits BBQ use plus TWO parking spaces ( 1 underground & 1 surface) and a large storage locker are included. The living room allows for plenty of space for relaxing or entertaining. The dining area is adjacent to the galley kitchen which is appointed with classic white cabinetry, black quartz countertops, stylish backsplash and upgraded Stainless Steel appliances. Hardwood floors flow through the living/dining room and hallways. A large primary bedroom features an ensuite 3 pc bathroom, double closets and cozy carpet underfoot. Two additional bedrooms have large windows with custom blinds, ample closet space and carpet. The secondary bathroom has a convenient laundry closet with stacked washer/dryer. The Kodiak is a close knit community condo close to Hwy 400 for commuter access and Barrie South shops, restaurants and amenities. The building is well managed and maintained. Quick Closing Available. (id:59911)
Ipro Realty Ltd.
30 Grant Drive
Kawartha Lakes, Ontario
Step into a home that radiates warmth and care, lovingly maintained by its original owners for over 30 years. This 3+2 bedroom, 2 bathroom bungalow blends cozy charm with modern updates. The main level features gleaming hardwood floors, a spacious dining area, and a bright living room. The kitchen offers solid wood cabinetry and pantry storage, perfect for family gatherings. Step outside to a beautifully landscaped backyard with a large deck and a fully fenced yard for ultimate privacy. Downstairs, a fully finished rec room with a natural gas fireplace adds warmth and character. A separate den and lower-level entrance provide flexibility for a home office or business. There are two separate garages: a 2.5-car garage at the front of the home, measuring 16x24 ft with high clearance ceilingsideal for installing a hoistand a second insulated and powered garage in the backyard, providing ample workshop space for your hobbies and projects. Enjoy peace of mind with recent updates: a new 200-amp panel (2025), electric hot water heater (2024), and appliances only two years old. The primary bedroom is equipped with a wall-mounted heat pump unit for air conditioning (2021), while the shingles and eaves (2015) with Green Shield protection and R40 insulation throughout ensure comfort year-round. The property is dry even during storms, thanks to two sump pumps, and it's equipped with municipal water and a septic system. Bell Fibe internet is available for easy remote work. Located in a family-friendly subdivision with quiet streets, its a short walk to the Oakwood Community Centre and just 15 minutes from shopping and healthcare in Lindsay. More than just a house, this is a place where decades of love and care come together, ready to welcome you home. (id:59911)
Royal LePage Kawartha Lakes Realty Inc.
3472 Monck Road
Kawartha Lakes, Ontario
A charming vintage home steps from the water in Norland, welcome to 3472 Monck Road! This beautifully maintained 3-bedroom, 2-bathroom home blends timeless character with thoughtful modern updates. Located just steps from the Gull River and a public beach, this property offers the perfect setting for relaxed small-town living with easy access to nature. Inside, you'll find original maple hardwood floors on the main level and warm pine flooring upstairs, preserving its historic charm. The recently renovated white kitchen (2025) features a subway tile backsplash and stainless steel appliances, including a GE Profile propane stove, dishwasher, double-door fridge, and a new LG over-the-range microwave. The main floor includes a cozy living area warmed by a wood stove (installed with a new chimney and double-walled pipe in 2015), while the second floor boasts three spacious bedrooms, a 2-piece bathroom, and ample closet space. Recent updates include a new furnace (2024), an electric hot water tank (2025), and ceiling fans throughout. The basement, with its stone walls, insulation, and cement floor, houses laundry facilities and offers additional storage space. The fenced backyard features a deck, built about 7 years ago, perfect for outdoor entertaining. The detached garage, roughly the size of a two-car garage, includes a heated and insulated workshop area, ideal for hobbies or extra storage. An added bonus is the owned solar panel system, installed in 2012, which generates between $3,500 and $6,500 annually through a high grandfathered rate. The property is serviced by a municipal water supply, septic system (pumped every two years), and a 100-amp electrical panel with updated copper wiring. Situated across from local shops, dining, and just a short walk to the water, this home offers the perfect blend of historic charm and modern convenience. (id:59911)
Royal LePage Kawartha Lakes Realty Inc.
C113 - 301 Sea Ray Avenue
Innisfil, Ontario
Discover the perfect blend of comfort and resort-style living in this stunning 1-bedroom, 1-bathroom ground-level unit at Friday Harbour Resort. This beautifully designed space offers an open-concept layout with modern finishes, a spacious bedroom, and a private patio, ideal for enjoying the serene surroundings. Located in the heart of Innisfils premier waterfront community, this unit provides easy access to the Marina, Boardwalk, and Lake Simcoes breathtaking shoreline. Enjoy exclusive access to world-class amenities, including a state-of-the-art fitness center, golf course, nature trails, pools, and year-round events. Perfect for year-round living or as a weekend getaway, this unit is a rare opportunity to experience resort-style luxury just an hour from Toronto. Book your private viewing today! (id:59911)
RE/MAX Experts
4002 - 1000 Portage Parkway
Vaughan, Ontario
Emmaculate Sun-filled 1 Bedroom 1 Bathroom Condo offering a 603 Sq. Ft Interior with 9 Ft Ceiling and a Desirable layout. Located in one of Vaughan's most vibrant and connected communities! Steps into a bright , open concept living area framed by floor to ceiling windows. The large north facing balcony extend your living area and offers sweeping Toronto skyline views, perfect for morning coffee or evening wind-downs. The unit features neutral tones, wide plank flooring, and a modern layout that provides a fresh airy feel. A sleek Kitchen flows into living space, making entertaining effortless. 5 star amenities include: Indoor running track, squash court, rooftop pool with luxury cabanas, yoga, cardio zones, Co-working and social spaces, 24 hour concierge and more - all design to elevate your lifestyle. Prime location just steps from TTC subway, Major highways (400/407), Vaughan Metropolitan Centre, restaurants, Shopping and more. (id:59911)
Homelife Today Realty Ltd.
Lower - 9 Pugsley Avenue
Richmond Hill, Ontario
Complete separate unit like appartement. Major intersections: Yonge and Major MacKenzie Dr. in Richmond Hill. Newly built 2-bedroom basement, separate entrance, bright open spacious living room with pot lights, full modern washroom, soundproof ceiling, and each room has a window and closet. Private in-suite laundry with washer and dryer, stove, fridge, 1 parking space on driveway, garbage and recycling bins, high speed internet included. Tenant(s) pays 1/3 utilities (id:59911)
RE/MAX Hallmark Realty Ltd.
85 Kimono Crescent
Richmond Hill, Ontario
Beautifully maintained and thoughtfully upgraded 3-bedrooms, 4-washrooms freehold townhouse nestled in the prestigious Rouge Woods neighbourhood of Richmond Hill. With approximately 2000 sq ft of living space, this home seamlessly blends comfort, technology, and style perfect for modern families who value space, light, and convenience. Step inside to discover 9-foot ceilings throughout and a soaring 20-foot ceiling in the living room, highlighted by a gorgeous skylight that fills the space with natural light. The main floor features hardwood flooring, an oak staircase, and an open-concept layout perfect for entertaining. The cozy family room with gas fireplace is ideal for relaxing evenings. The kitchen has been upgraded with a granite countertop, undermount sink, and stainless steel appliances. Fresh paint, newer blinds, and fixed light fixtures enhance the contemporary feel throughout the home.A fully finished basement adds valuable living space, complete with smooth ceilings, 3 pcs bathroom, and laminate flooring ideal for a guest suite, home office, or recreation room.This smart-enabled home is packed with extras, including a Nest Thermostat, Nest Protect smoke/CO detectors on all floors, a touchscreen alarm system (owned), and front/backyard security cameras with monitor(2025). Car enthusiasts will love the 60A EV charging setup in the garage (2024), and homeowners will appreciate the owned hot water tank (2024) and premium water systems, water softener system, a filter water system in the Kitchen.Situated within walking distance to top-rated schools: Bayview Secondary School and Silver Stream Public School. This home is also minutes to Highway 404, GO Station, Walmart, and local restaurants and community amenities. (id:59911)
Homelife New World Realty Inc.
401 - 11 Townsgate Drive
Vaughan, Ontario
Fully Renovated Top To Bottom, Professionally Designed With High-End Custom Finishes Like Crown Mouldings, Wainscotings, Vinyl High-End Herringbone Waterproof Floorings And Brand New Modern Baseboards, A Lot Of Pot Lights In Each Room, All New Modern Interior Doors, Smooth Ceilings Stunning 2 Bed, 2 Wash, 1 Parking Spot, 1 Locker In High Demand Building. Very Impressive! High Quality Modern Designed Kitchen With Quartz Backsplash And Countertops And Breakfast Island, Two Split Bedrooms, Custom Closet Organizers In Both Bedrooms, Brand New, Never Used S/S Appliances: LG Fridge, Slide-In Stove, Over-The-Range Microwave, Dishwasher; White Stackable Samsung Washer And Dryer, Custom Curtains, All Modern Light Fixtures. Located Conveniently At Bathurst/Steeles Intersection, Steps To Parks, Plazas, TTC, Stores, Restaurants, Cafes. Incredible Building Features Include 24-Hour Concierge, Indoor Pool, Hot Tub, Sauna, Fitness Centre, Billiards Room, Squash And Basketball Courts, Library, Indoor Summer Garden, Charming Gazebos, And Ample Visitor Parking. (id:59911)
Sutton Group-Admiral Realty Inc.
488 Riverlands Avenue
Markham, Ontario
Step into comfort and style in this beautifully maintained 3 bedroom townhouse, perfectly situated in the welcoming and family-oriented community of Cornell. Offering 1,725 sq ft of thoughtfully designed living space, this home features an upgraded kitchen and two convenient parking spots. The spacious second-floor family room can easily be converted into a fourth bedroom to suit your needs. Enjoy the convenience of being just moments away from top-rated schools, parks, daycares, a community centre, hospital, Highway 407, public transit, grocery stores, and more everything your family needs, right at your doorstep! (id:59911)
Century 21 Leading Edge Realty Inc.
94 Regatta Avenue
Richmond Hill, Ontario
Beautiful Home On Premium Lot Overlooking Ravine & Park. 9 Ft Ceiling & Hardwood Floors Thru-Out, Functional Layout, Kitchen With Breakfast Area Walk Out To Deck & Stunning Views Of Park Backyard. Ensuite/Semi-Ensuite closet For All 4 Bedrooms.Large Master Bdrm, Extra Sitting Area can be as office On Second Flr, Finished Basement with Recreation Area,Sauna, Short Walk To Yonge St, Schools, Medical Centre, Supper Market, Library, Banks and Parks. (id:59911)
Royal LePage Peaceland Realty
222 - 28 Prince Regent Street
Markham, Ontario
Welcome to Unit 222 at Garden Court Condos a boutique-style, low-rise gem nestled in the heart of Markhams prestigious Cathedraltown community. This 1-bedroom + den, 1-bathroom suite offers 664 sq. ft. of thoughtfully designed space, showcasing clear pride of ownership throughout.Step into a bright, open-concept layout with soaring ceilings, sleek laminate flooring, and modern finishes that create a fresh, stylish ambiance. The contemporary kitchen features stainless steel appliances, generous cabinetry, and a breakfast bar perfect for casual meals or entertaining guests.The living area extends to a private balcony, a quiet retreat to enjoy your morning coffee or unwind after a busy day. The versatile den can easily serve as a home office, dining nook, or guest space, offering added flexibility.The spacious primary bedroom boasts a custom walk-in closet, providing smart, built-in storage solutions. A modern 4-piece bathroom and in-suite laundry complete this move-in ready home.Extras include 1 owned parking spot and a convenient locker on the same level a rare and valuable bonus.Garden Court Condos offers a concierge, party room, visitor parking, and even a car wash station. Located in a family-friendly neighbourhood, you're steps from parks, top-rated schools, shopping, and just minutes to Hwy 404/407 and public transit. Don't miss this opportunity to own a beautifully maintained suite in one of Markhams most desirable communities! (id:59911)
Red House Realty
46 Gosnel Circle
Bradford West Gwillimbury, Ontario
Elegant, Upgraded Executive Freehold 3-Bedroom Townhome On A Premium Lot With Private Ease Way To Backyard From Garage. No Homes Behind! Open Concept Plan With Gleaming Hardwood, Pot Lights, Hardwood Staircase With Berber Runner, Upstairs Laundry Room. Master With A Massive Ensuite. Tons Of Storage And Garage Access To Home, Interlock Pathway, Just Move In! (id:59911)
RE/MAX West Realty Inc.
103 Wood Crescent
Bradford West Gwillimbury, Ontario
Welcome To 103 Wood Crescent Nestled On A Quiet, Family-Friendly Street In Sought-After Bradford, Just Steps From A Nearby Park, Close To Shops, Schools & Offering Easy Access To Highways 400 & 404. This Home Has Been Thoughtfully Designed With Modern Living In Mind. Featuring An Open-Concept Layout That Effortlessly Combines Style & Function, You'll Immediately Appreciate The Quality Finishes Throughout. Enjoy Heated Flooring In The Front Entryway, Quartz Countertops With A Stunning Waterfall Peninsula (Installed In 19) & Updated Flooring Installed The Same Year. Elegant Pot Lights Illuminate Both The Interior & Exterior, Creating A Warm, Inviting Atmosphere Day & Night. The Spacious Family Room, Complete With A Cozy Gas Fireplace, Opens To A Private Backyard Oasis. Step Outside To A Fully Decked Yard Built For Entertaining, Featuring A Built-In Hot Tub, Lower-Level Gazebo & Natural Gas BBQ Hookup. Additional Updates Include All Windows & Sliding Doors (19), Epoxy-Coated Garage Floor (22), & A Newly Repaved Asphalt Driveway (22). The Finished Basement Offers Versatile Space Ideal For A Home Theatre, Gym, Or Playroom. Main Floor Laundry With Inside Garage Access & A Central Vacuum System Add To The Convenience. This Turnkey Property Offers Comfort, Functionality & Sophistication! A Must-See Home In One Of Bradfords Most Desirable Communities. (id:59911)
RE/MAX Hallmark York Group Realty Ltd.
7 Hutton Drive
Belleville, Ontario
Stately bungalow nestled on a generous lot in a prime West End location. This elegant one-level home offers thoughtfully designed accessibility features, ensuring ease of access both inside and out. The sun-filled living room boasts floor to ceiling windows, a vaulted ceiling, gleaming hardwood floors, and cozy gas fireplace with a custom wood mantel. Main bath offers curbless entry and soaker tub. Extensive perennial gardens abound. Enjoy seamless indoor-outdoor living with a spacious deck and patio set beneath the canopy of mature trees-perfect for bird watching or relaxing summer evenings. Large garage with walk-in to main level and a finished recreation room in the basement. A rare opportunity to own a beautifully maintained home in a sought-after neighborhood. (id:59911)
Royal LePage Proalliance Realty
