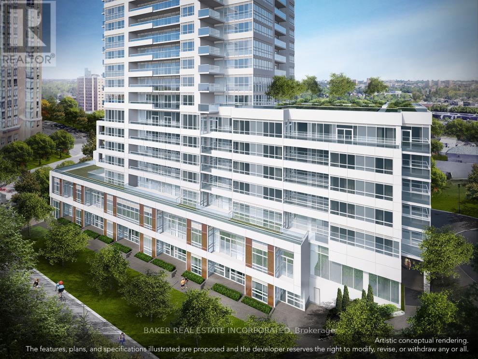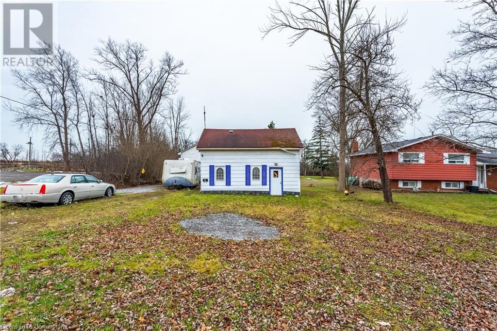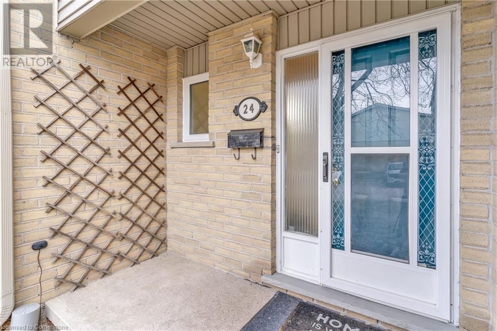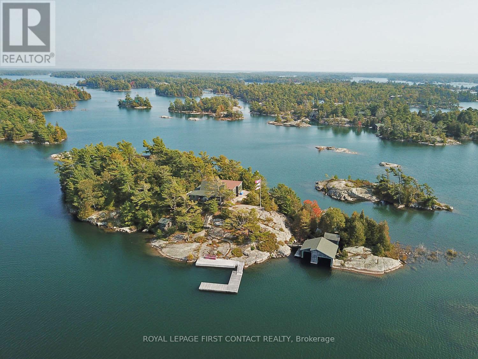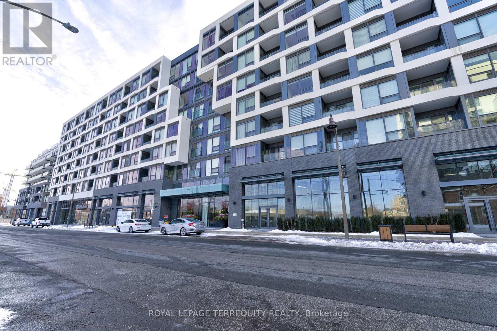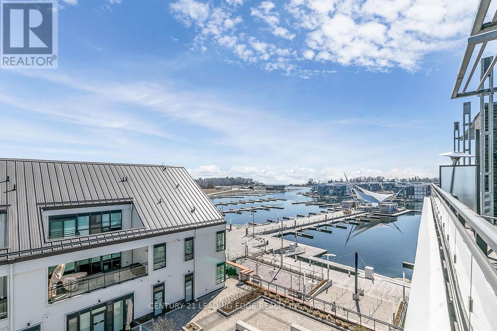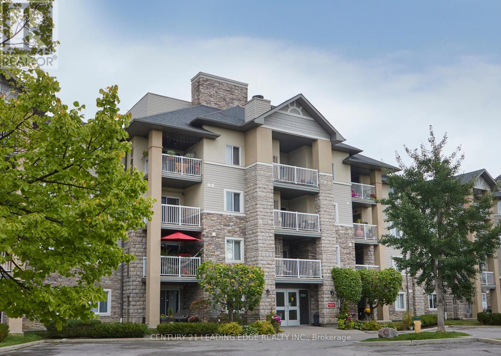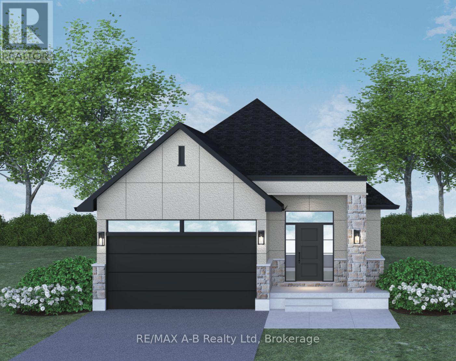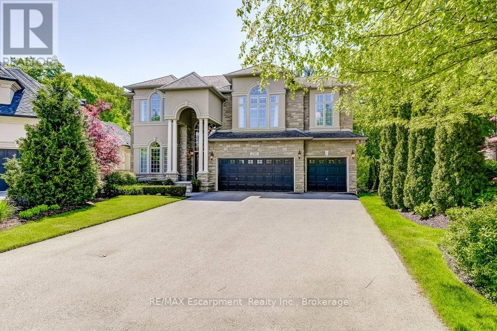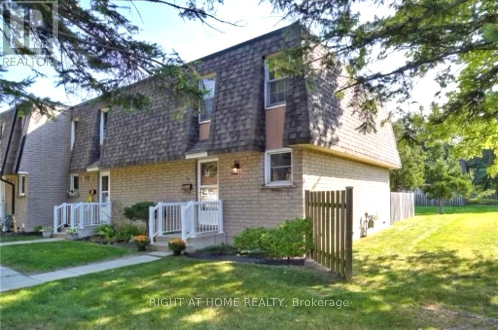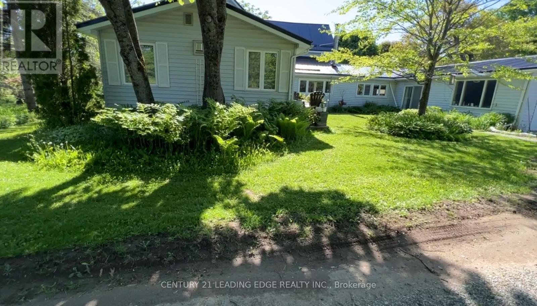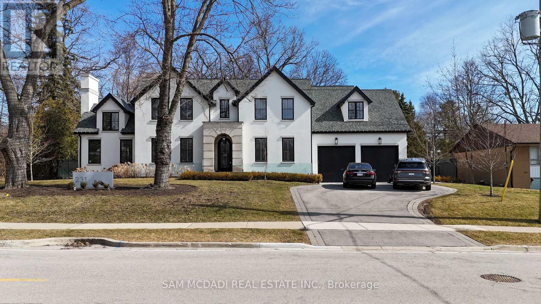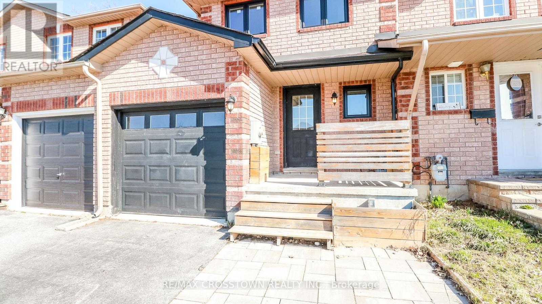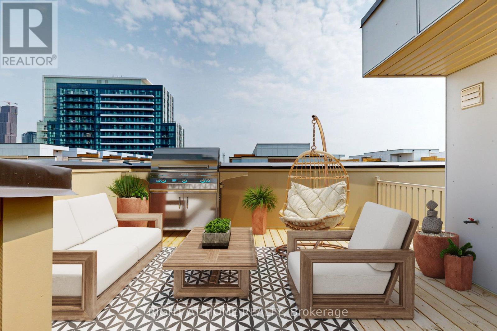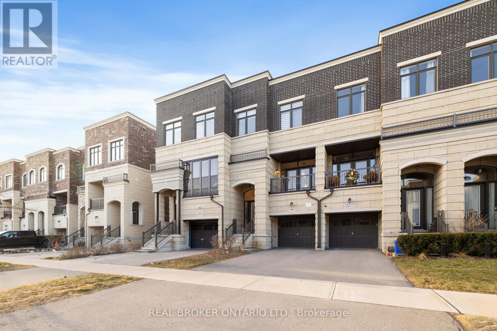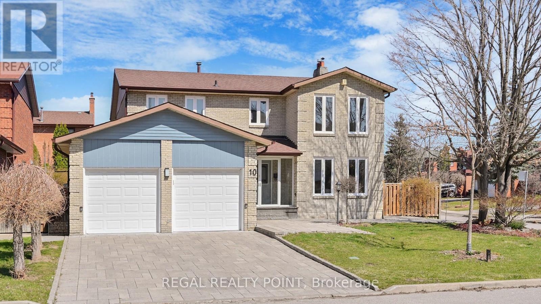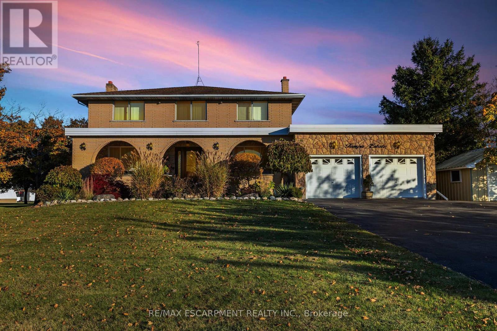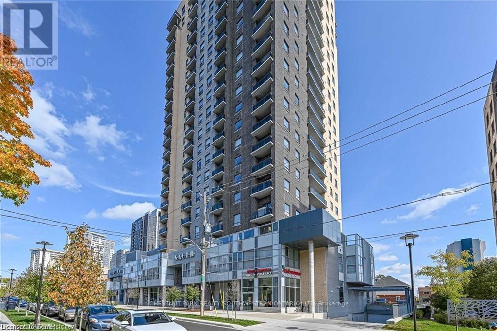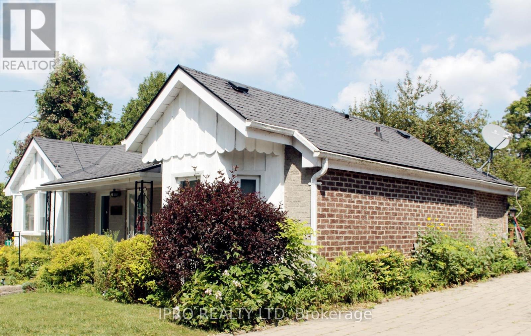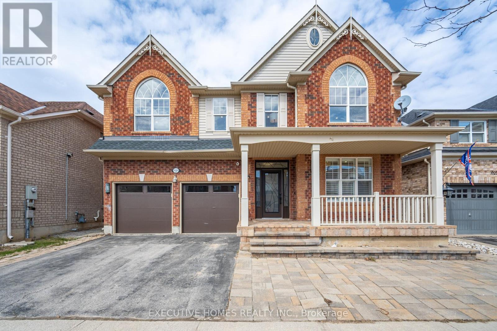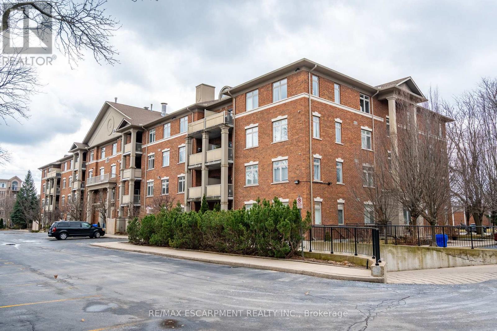701 - 10 Wilby Crescent
Toronto, Ontario
Welcome to Suite 701 at 10 Wilby Crescent in The Humber! This 3-bedroom, 2-bath condo offers a bright northeast exposure, open-concept living, and a modern kitchen. The highlight? A private balcony and a large terrace with breathtaking views of the CN Tower and Lake Ontario, perfect for relaxing or entertaining. Located in the heart of Weston Community, steps from Weston Go, transit, parks, and shops, The Humber also features incredible amenities like a fitness center, party room, rooftop lounge and many more. With parking and a locker included, just 5% down, and up to 25% down payment support available through Options for Homes, homeownership has never been more accessible. **EXTRAS** Parking and locker included. 0 Development charges and levies. S/s kitchen appliances and washer and dryer. (id:59911)
Baker Real Estate Incorporated
908 - 39 Oneida Crescent
Richmond Hill, Ontario
Welcome to 39 Oneida Crescent, a prime address in the heart of Richmond Hill's sought-after Langstaff community! This vibrant condominium offers a perfect blend of modern living and convenience. With thoughtfully designed units featuring open-concept layouts, sleek finishes, and stunning views, this is the ideal place to call home. Enjoy top-tier amenities, including a fitness center, party room, and visitor parking, all while being steps away from shopping, dining, parks, and entertainment. Seamless access to highways and public transit ensures effortless connectivity to the Greater Toronto Area. Whether you're looking for a stylish residence or a smart investment, 39 Oneida Crescent delivers the lifestyle you deserve. Experience the best of Richmond Hill living today! Step into modern living at 39 Oneida Crescent in Richmond Hill! This freshly painted unit boasts a spacious layout, perfect for singles or couples, with a large living and dining area, an oversized bathroom, and in-suite laundry for added convenience. Brand-new appliances including a fridge, stove, fan hood, built-in dishwasher, and stacking washer/dryer make this home move-in ready. Situated just minutes from Hillcrest Mall and close to highways, shopping, groceries, and entertainment, this location offers unmatched convenience and a vibrant lifestyle. (id:59911)
Marquis Real Estate Corporation
353 Siena Court
Oshawa, Ontario
Nestled on a quiet private cul-de-sac, this beautifully maintained family home offers over 2,500 sq ft of spacious living, combining comfort, privacy, and a prime location. Backing onto the highly sought-after Stephen Saywell Public School, this property is ideal for families looking to be close to excellent amenities while enjoying a serene setting. Step into your own private backyard oasis fully enclosed by tall, mature hedges featuring a heated in-ground saltwater pool, spacious change house & garden shed, dedicated pump house, and an interlocking patio complete with a gas BBQ hookup. Its the ultimate setup for summer fun and effortless outdoor entertaining. Inside, the home boasts generous living spaces that have been lovingly maintained and updated making it truly move-in ready. The spacious lower level offers generous space with a wet bar, great space for a workout room, an additional flex room ideal for a home office, playroom, hobby room, or whatever suits your family's lifestyle. Additional highlights include a double garage with direct entry to the foyer, main floor laundry, custom shutters, updated furnace, A/C, Euro Tilt/Turn windows, pool liner, all pool accessories/equipment including the winter blanket. The kitchen features granite countertops, stainless steel appliances, and a view of the backyard while overlooking the family room blending style and functionality. Don't miss this rare opportunity to own a gem in one of the area's most sought-after locations. (id:59911)
Exp Realty
2604 - 225 Village Green Square
Toronto, Ontario
Gorgeous Tridel Build High Rise Condo, Bright & Beautiful 1 Bed + Den/Full Bath. Owned Parking, Laminate Throughout, Modern Kitchen With Stainless Steel Appliances. Easy Access To Hwy 401/404, Go Transit, TTC, Bus At Door Step, Walking Distance To Kennedy Commons, Few Minutes To Centennial College, U Of T Scarborough, Scarborough Town Centre & Subways. Amenities Guest Suites, Party Room, Media, theatre room, Visitor Parking, 24 Hrs Concierge With Security Guard & Much More. (id:59911)
RE/MAX Hallmark Realty Ltd.
2101 - 251 Jarvis Street
Toronto, Ontario
* Toronto City Living, Exemplified At Dundas Square Gardens! 24 Hr Concierge. Rooftop Sky Lounge, Pool & Large Rooftop Garden. Fully Equipped Gym, Party Room, Games Room, & More! Laminate Floors Throughout & Stainless Steel Kitchen Appliances, Make Yourself At Home While You Enjoy The Wealth Of Natural Light From The Floor To Ceiling Windows! Walk 7 Min To Yonge (& All Its Amenities), 4 Min To Groceries At Metro, 0 Mins To Starbucks. (id:59911)
Century 21 Heritage Group Ltd.
921 - 36 Blue Jays Way
Toronto, Ontario
Welcome To Soho Hotel Building and Condominium !!! A Luxurious Two Storey Sun Filled Open Concept Loft, 18 Foot Floor To Ceiling Windows Enjoy Breathtaking Views Of Downtown Inc Cn Tower.. Almost 1000 Sqft Of Living Space. With Spacious Rooms this condo Boasts 2 Washrooms. Floor To Ceiling Custom Blinds. Full Access To All 5 Star Hotel Amenities Steps To Fine Dining, Bars, Rogers Centre, Tiff, Entertainment District, Extras: Parking And Locker Available For Rent: Best Hotel-Condo Price/Sq Ft In The City! Gym, Indoor Lap Pool, Whirlpool. Ss Fridge, Stove, Microwave, Dishwasher, Washer & Dryer Granite Counters In Kitchen With S/S Backsplash. Available as partially furnished or without furniture. (id:59911)
Homelife Maple Leaf Realty Ltd.
74 Breithaupt Street
Kitchener, Ontario
GREAT FOR KITCHEN CABINET MAKERS OR WOODWORKERS.RENT - $2500+ HST + TMI. A 1,650 sq. ft. shop with laneway access is available for lease. The building offers features such as 3-phase 600-volt, 100-amp power, 12' clear ceiling heights, a two-piece washroom, and a 10' x 10' drive-in door. Located near downtown Kitchener, the property is close to a variety of amenities and public transit. Great for kitchen cabinet makers or wood workers. All wood working machines can be included. (id:59911)
Century 21 Right Time Real Estate Inc.
1001 Garrison Road
Fort Erie, Ontario
Prime opportunity for those with a vision for huge future upside on Garrison Road! This expansive lot, over half an acre, offers endless potential with prime frontage in a high-demand area. Whether you're looking to restore the existing home—already gutted to the studs with some updates and structural work done—or envision building new, the choice is yours. With potential possibilities for multiple residential units or commercial development (buyer to do own due diligence). The property includes new engineering drawings. Don't miss this chance to shape your vision in a prime location! Sold As is where is. (id:59911)
RE/MAX Escarpment Golfi Realty Inc.
29 Paulander Drive Unit# 24
Kitchener, Ontario
*Exceptional Opportunity for First-Time Homebuyers and Investors* Discover an unbeatable chance to own a stunning end-unit townhouse in the desirable Victoria Hills neighborhood of Kitchener. This property offers the perfect blend of comfort, convenience, and investment potential. *Prime Location* Enjoy the benefits of being within walking distance to all essential amenities, including schools, shopping centers, and transit bus routes. Downtown Kitchener is just minutes away, providing easy access to a vibrant downtown area with shops, restaurants, and entertainment options. *Spacious and Well-Designed Interior* This 3-bedroom, 2-bathroom townhouse boasts 1745 sq ft of finished space, featuring: - A convenient powder room and interior entry garage on the main floor - Exclusive use of a driveway parking space and ample visitors' parking - A bright and airy main level with a kitchen, open-concept living room, and dining area, complete with a walkout to a private backyard patio - A spacious principal bedroom with a double-wide closet and two large bay windows, plus two additional generous-sized bedrooms - A finished basement with a large recreation room, utility room, and laundry area *Ideal for First-Time Homebuyers and Investors* This property offers a unique opportunity for first-time homebuyers to enter the market or for investors to add a valuable asset to their portfolio. With its prime location, spacious interior, and convenient amenities, this townhouse is sure to attract attention. *Don't Miss Out on This Exceptional Opportunity* Contact us today to schedule a viewing and make this incredible property yours! (id:59911)
Keller Williams Innovation Realty
1 A249 Island
The Archipelago, Ontario
Equibikong - absolutely charming, located in the outer island community near the lighthouse in Pointe au Barils Georgian Bay freshwater granite & pines Islands. This property includes 4 islands near the open water, the main island with buildings and 3 other natural state islands around it, totalling 2.6 acres. There are: the 1958 square foot cottage; 580 square foot double cabin; 823 square foot guest cabin; a 2 slip boathouse & sheds. This includes 5 washrooms, 6 bedrooms, 3 porches and 3,336 square feet finished space in the 3 buildings. In the cottage find a gorgeous vaulted ceiling living room centred around a stone fireplace surrounded by a 43 foot porch with lighthouse and sunset views to die for. Large primary bedroom with special windows, walk in closet, its own screened porch and 4 piece ensuite (needs to be completed). Kitchen with laundry room pantry overlooks dining room. Double cabin is nicely divided in to 2 areas, each with its own washroom. Guest cabin to the east with 2 amazing porches surrounding, fantastic windows & views over the water too. Sought after exposed rock & pine tree setting with 360 degree views of picturesque bays and islands from all the various wonderful spots around the property. Quiet area, deep water access, newer shore and front docks, hydro electricity, UV & filter water system, boathouse crib work done, roofs in good shape. Between the lighthouse and the famous Ojibway Club and 15 minutes to the marinas in the station where there is a hardware store, nursing station with ambulance, groceries, LCBO, garbage transfer station and other amenities. These are special islands! (id:59911)
Royal LePage First Contact Realty
713 - 2450 Old Bronte Road
Oakville, Ontario
Welcome to The Branch Condos, Introducing the perfect blend of luxury and tranquility in the heart of Dundas and Bronte, this stunning Cedar model, a 2-bedroom, 2-bathroom residence, spans 895 sq. ft. of contemporary living space with an additional 228 sq. ft. terrace equipped for barbequing &. Only 7th-floor suites allow for BBQ. Furnished with 9' Ceilings, Bright and Spacious Corner, laminate flooring, custom-designed cabinetry, quartz countertops, island, spotlight, custom blinds & high-end kitchen appliances. The open-concept kitchen & living areas flow seamlessly to the terrace, offering exciting courtyard views with in-suite laundry & underground parking and locker, even for visitors. a grand three-story lobby leading to luxurious spaces like a state-of-the-art gym, yoga studio, rain room, steam room, media lounge, cocktail bar & a resort-style pool with a captivating linear gas fireplace. Ideally located near Oakville Hospital & major highways, with easy access to Bronte GO Station, A 24 Hour Concierge, Indoor Pool, Sauna, Rain Room, Party Rooms, Lounge, Billiards Room, Outdoor BBQs, Landscaped Courtyard, Pet Washing Station and More! Easy Access to Shopping Mall & Dining; Close to Sheridan College, BANKS, Park, and School! (id:59911)
Royal LePage Terrequity Realty
97 - 303 Broward Way
Innisfil, Ontario
As They Say, Location is Prime. This unit is sure to impress! Nestled Directly Above the Boardwalk Shops Offering Premium Views Of The Marina, Centre Pier and Lake Simcoe!! Fireworks, Live Bands, Boats Gliding Through the Marina and So Many More Exciting Events To Watch Directly From Your Personal Balcony Or Massive Rooftop Terrace!! Incredible Indoor Space For Those Large Dinner Parties. Entertaining at its best! Unparalleled Water Views from All Levels. 6 Homeowner Membership Cards Provides Exclusive Access to the Beach, Pools, Gym, Pickleball, Tennis Courts, Kayaking, Paddleboards, Snowshoeing and More! Enjoy Hot Summer Nights of Live Music, Dancing and Patio Dining. Time to Put Your Lifestyle First in this Amazing Condo Just Over An Hour From the GTA. Feel Free to reach out to book your own private showing! **EXTRAS** Include In Schedule A; Buyer Is To Pay: Condo Fee $877.54/Month, Lakeclub Fee $224.97 plus hst/Month, Yearly Resort Fee $3289.29 (id:59911)
Century 21 Leading Edge Realty Inc.
334 - 684 Warden Avenue
Toronto, Ontario
AWESOME South West Facing Unit Overlooking Beautiful Greenspace. Located in a Friendly Boutique Building Tucked Away on a Quiet Cul-de-Sac Surrounded by Trees. Trails to Walk or Bike are Just Steps Away. Fabulous Location Close to Everything! Walk to the TTC Subway. Close to GO Station, Groceries, School, Restaurants and Other Amenities. Open Concept Living With a Spacious Balcony to Relax While Enjoying the View. Newer Flooring, Paint and Appliances. Perfect for First Time Buyers, Downsizers, Investors, and Retirees. Plenty of Visitor Parking. This is an Amazing Opportunity! (id:59911)
Century 21 Leading Edge Realty Inc.
1007 - 501 St Clair Avenue W
Toronto, Ontario
Talk About Living Large! Bright Corner Suite With Incredible Unobstructed SouthWest Views Of CN Tower And City Skyline. Split Layout With Floor To Ceiling Windows Throughout and Wrap Around Balcony With Access From Every Room. Upgraded Kitchen With Centre Island And Gas Cooktop. Premium Parking And Locker Incl. Steps To Loblaws, St. Clair W Station, Streetcar, Parks, Ravine, Dollarama, Lcbo. Gorgeous Amenities including Concierge, Rooftop Pool, Terrace With Bbqs, Party/Meeting Room, Guest Suite, Ttc outside your door! (id:59911)
Homelife/bayview Realty Inc.
302 - 1815 O'connor Drive
Toronto, Ontario
Welcome to this spacious and bright 3 bedroom, 2 bathroom Toronto condo offering over 1000 sq ft of comfortable living space. Enjoy an open balcony perfect for morning coffee or evening relaxation. This Toronto Condo features generous-sized rooms and plenty of storage, including a dedicated locker and 1 parking spot. Located just a short walk from several parks, the O'Connor Community Centre, and public transit, this condo offers unbeatable convenience. You'll also be close to schools, library, shopping, grocery stores, and quick access to the DVP for an easy commute. Condo fees include heat, hydro, and water providing worry-free living in this desirable neighborhood. (id:59911)
Royal Heritage Realty Ltd.
855 - 60 Ann O'reilly Road
Toronto, Ontario
Tridel Parfait at Atria Condos. A 2-bedroom + Den corner unit on the 8th floor, unobstructed North East view, 9'ceiling, open concept, functional layout, laminate no carpet floor.Natural light-filled living room, floor to ceiling windows on two sides, overlooking rooftop garden and low rise neighbourhood.Dining room walks out to balcony. Large kitchen with stone counter/backsplash/SS appliances.Large den can accommodate work area for two.A lovely primary bedroom with 3pc ensuite, walk in closet and a clear view to the east.A good size second bedroom has a clear north view, next to a 4pc washroom.Ensuite laundry.Building amenities , gymnasium, swim spa, theatre room, dining room, party room for rental, 24hours concierge.Close to Fairview Mall, Don Mills Subway station, Fairview Library, schools, T& T SupperMarket, HWY 401 & 404, Sir John A Macdonald CI school district. (id:59911)
Royal LePage Your Community Realty
2101 - 35 Bales Avenue
Toronto, Ontario
Welcome to the Cosmo, a beautiful Menkes building! This pristine unit enjoys an open concept layout, floor to ceiling west facing windows, and a private balcony from which to enjoy sunny afternoons. Low fees and a prime location make it a perfect condo for a first-time homebuyer or an investor. Located in the bustling neighbourhood of Yonge and Sheppard, transit of all types are only minutes away! With 2 subway lines within a 3 minute walk, Hwy 401 within a 2 minute drive, and a bus to the airport on the other side of Yonge St., getting around is incredibly easy! The neighbourhood has everything you need just a stroll away: shops, restaurants, grocery stores, banks, schools, and medical centres abound in this lively area! This open-concept unit features newer laminate floors, granite countertops, a new microwave vent hood, new LED light fixtures in the washroom and halls, and fresh paint throughout. Ensuite laundry makes condo living very convenient. This unit comes with an owned parking spot and locker, and the building features a variety of amenities such as 24 hour concierge service, an indoor pool with a hot tub and a sauna, a fitness room, a yoga room, a games room, a party room, and guest suites. What are you waiting for? Book a showing today! (id:59911)
Century 21 Leading Edge Realty Inc.
1702 - 87 Peter Street
Toronto, Ontario
The Heart Of Toronto's Entertainment District, Excellent Layout, Bright Split 2 Bedrooms + 2 Full Bathrooms Corner Unit& fully furnished 782 Sqft. Large Living/Dining With Versatile Layout. 2 Balconies And Floor To Ceiling Windows. Offer Spectacular South/West View Of Downtown And The Lake. Modern Kitchen With Stone Counter-Top, Built-In Appliances. Steps To The Best That Toronto Has To Offer.Building amenities include: Concierge, Gym, Media Room, Party Room, Full Kitchen Dining Area for Sizable Guest Dinners. No Pets & No SmokingIncluded In Lease, the landlord will clean room before closing date. (id:59911)
Real Land Realty Inc.
Lot 33-132 Dempsey Drive
Stratford, Ontario
Discover The Wallace. This 2 bedroom, 2 full bathroom floor plan offers 1,450 sqft of thoughtfully designed living space. The open-concept living room, dining room, and kitchen are perfect for entertaining and family gatherings. The primary bedroom boasts a large walk-in closet and a private ensuite bathroom for ultimate convenience and relaxation. Additional highlights include a double garage, covered porch, and an unfinished basement with a 3-piece bathroom rough-in, providing the perfect opportunity to customize the space to your needs. Located just on the edge of Stratford, Ontario, you'll enjoy the peaceful atmosphere of the area while still being close to local amenities, shops, and restaurants. Plus, with only a 30-minute drive to Kitchener/Waterloo, this home offers the best of both worlds. Call or visit the sales centre for more information! *Floor plan available on other lots. (id:59911)
RE/MAX A-B Realty Ltd
168 Diiorio Circle
Hamilton, Ontario
This is a rare opportunity to own a truly exceptional home in a prime location. This executive 2 storey home with TRIPLE car HEATED garage boasts over 5637 Sq Ft of upscale living space. 6 beds, 5 baths, a private backyard oasis on one of the LARGEST lots in the Meadowlands. Located on a true ravine offering complete privacy. Soaring 20+ ft vaulted ceilings, grand stairway. 10 ft ceilings on main level and 9 Ft on Upper Level. The dining area (or main floor office) features pot lights, butlers pantry that leads into your dream gourmet kitchen with all the bells & whistles. Huge island with, TWO dishwashers, quartz counters, Combination Full Fridge & Full Freezer, 2 Built-in Ovens, Microwave, Warming Drawer, Gas Cooktop, Instant Hot Water Tap, Trash Compactor, Garburator, plenty of cabinets/pot drawers and built-in desk. The large, open & warm family room offers a stunning gas fireplace, stone hearth, mantle & surround, tray ceilings, built-in window seat and abundance of natural light. French doors lead to an aggregate patio with glass panels overlooking pool & ravine. Oversized mudroom with built-in cabinetry & laundry & powder room. Upper level you will find a private primary bedroom retreat, a spa-like 5-piece ensuite, 2-way gas fireplace, jetted soaker tub, separate water closet. 3 additional bedrooms; one with vaulted ceilings, 2 closets & 4-piece ensuite and another 5 piece bath. The fully finished walkout basement with 1752 square feet of living space with 2 more bedrooms. Lower level is an entertainer's dream, featuring a kitchen area with dishwasher, built-in ice maker, fridge, microwave & 3-piece bathroom. Gas fireplace and built-in entertainment centre. Private backyard paradise with large heated inground salt water pool, Hot Tub, huge cabana, professionally landscaped gardens, irrigation, fenced yard, covered porch & your own putting green. Full irrigation system. BRAND NEW WINDOWS MARCH 2025. Too many features - ask for the list. (id:59911)
RE/MAX Escarpment Realty Inc.
542 Isaiah Crescent
Kitchener, Ontario
Attention first-time homebuyers and investors! Nestled on a peaceful street, this home is tailor-made for large families or savvy investors looking to maximize rental potential. Enjoy unparalleled access to shopping, dining, top-rated schools, colleges, major highways, and public transit. With single-car garage and a double driveway. Don’t let this incredible opportunity pass you by. (id:59911)
RE/MAX Real Estate Centre Inc. Brokerage-3
RE/MAX Real Estate Centre Inc.
46 Kierland Road
Barrie, Ontario
Grandview quality built, 1885 sq ft. 4 Bedrooms detached home in summerset community. Enter into 9ft ceilings and large foyer with beautiful hardwood staircase, open concept kitchen with stainless steel appliances and island overlooking dining area with walkout to interlock patio & fenced yard and open to living room as well. Main floor laundry, mudroom & 2 pc bath. Hardwood floors on main level, upstairs - no broadloom in this home. Master with His/Her closets, ensuite with separate shower & soaker tub, 3 other bedrooms & a spacious 2nd bathroom. New light fixtures and LED vanity mirror in bathrooms. HRV & central air, furnace, water softener, cold cellar, basement rough in bath & totally insulated. (id:59911)
Homelife Landmark Realty Inc.
303 - 223 St Clair Avenue W
Toronto, Ontario
Luxury & Upscale Boutique Mid-Rise Condo. Located In The Prestigious Forest Hill Neighbourhood. Very Spacious Two Bedroom Plus Den With A Door, Could Be Used As An Office For Those Who Work From Home. 9Ft Ceilings, Floor To Ceiling Windows That Provide Ample Natural Light, South Facing Tree-Lined Views. Upgrades Throughout Including A Full-Size Washer And Dryer And Wolf Induction Cooktop And Stove. Steps To Trendy Shops, Forest Hill Village, Parks And Ttc. (id:59911)
Homelife Landmark Realty Inc.
44 Oaktree Drive
Haldimand, Ontario
Welcome to 44 Oaktree Drive, a stunning corner-unit townhouse situated in the heart of Caledonia, Ontario. This expansive property boasts a 38-foot-wide lot with a depth of 92 feet, offering ample outdoor space for various activities.Spacious Living: Encompassing approximately 1,533 square feet, this home features 3 generously sized bedrooms and 3 modern bathrooms, providing comfort and convenience for the entire family.Elegant Interiors: The main floor showcases 9-foot ceilings and gleaming hardwood floors, enhancing the sense of space and luxury. The hardwood staircase adds a touch of sophistication to the home's design.Modern Kitchen: The kitchen is equipped with stainless steel appliances and offers a seamless flow into the living and dining areas, making it perfect for entertaining guests.Natural Light: Large windows throughout the home invite an abundance of natural light, creating a warm and inviting atmosphere.Outdoor Space: The property includes a fenced backyard, and large patio providing privacy and a safe area for children.Parking:An attached garage and additional off-street parking spaces ensure ample room for vehicles.Located in a family-friendly neighborhood, 44 Oaktree Drive offers proximity to local amenities, schools, and parks, making it an ideal choice for those seeking a blend of comfort and convenience in Caledonia. (id:59911)
Cityscape Real Estate Ltd.
10 - 153 Limeridge Road W
Hamilton, Ontario
Welcome to this Lovely End Unit that Feels like a Semi-Detached. Located in a Family Friendly Community, steps away from Schools, Parks, Bus Routes, Highways and all Amenities. This Beauty Boasts a Tree Shaded Private Side Yard, Perfect for outdoor Gatherings as well as lots of Green Space for Children and Pets. This Bright End Unit features many upgrades- Interconnected Fire Alarms. Renovated Kitchen in 2018/2024, New Windows Installed in 2019, New Laminate Main Floor, New upstairs and Basement Carpet 2025, Ceramic Flooring Main Floor 2019. Bathrooms Renovated in 2018. 2025 Egress Basement Window, Furnace and A/C Replaced in 2015. Condo Corp has Upgraded Fence and Deck in Back of Complex, with Private side Entrance. With a Work from Home Office, this House is Perfect for a busy Family. Two Fireplace Feature walls and a Cozy Reading/Gaming nook make this Home ideal for Families of all ages. This Fantastic Home is move-in Ready. Don't Miss out!! (id:59911)
Right At Home Realty
4077 Monck Road
Kawartha Lakes, Ontario
Attention Investors and Nature Enthusiasts! Discover a truly exceptional opportunity with 200 acres of pristine countryside featuring a charming Century home thoughtfully enhanced with two tasteful additions. This one-of-a-kind property offers an unparalleled blend of rustic charm and modern convenience, making it ideal for a variety of uses whether as a year-round residence, a weekend retreat, or a profitable investment venture. Home Features Warm and Inviting Kitchen: A delightful eat-in country kitchen option of wooded stove or Eclectic stove that embodies the heart of the home. Elegant Living Spaces: Formal living and dining rooms filled with natural light and Fire place, offering a perfect setting for entertaining. Recreation Ready: A bright and spacious family room complements a games room plus 2 bedrooms, complete with a premium pool table for endless enjoyment. Additional Property Highlights Attached Double Garage and Detached Garage: Convenient and spacious, ideal for vehicles or workshop use. Outbuildings: Includes a 20x24 shed and a 10x12 garden shed for added storage. Outdoor Potential: The foundation of a recently demolished barn offers an exciting opportunity to create a custom outdoor entertaining area. Expansive Trails: With 200 acres of mostly mature forest, the property features trails perfect for ATV rides, snowmobiling, hiking, or peaceful nature walks. Ideal for a Hobby Farm, seasonal retreats, or short-term vacation rentals. Property Highlights 42 Acres Cleared: Ready for farming, gardening, or hobby farming or Renting out. Don't Miss Out! Opportunities like this are rare. **EXTRAS** Disclaimer! (id:59911)
Century 21 Leading Edge Realty Inc.
Main - 62 Coe Hill Drive
Toronto, Ontario
A 3-bedroom, 1-bathroom unit in the sought-after High Park-Swansea neighborhood of Toronto. This spacious unit offers a bright living room with direct water views. Enjoy easy access to the QEW, High Park, Beach Boardwalk, Subway/TTC, bike lanes, stores, and schools. Unit has great potential for tenants looking to make it their own in a prime location. Includes 1 parking spot with additional parking available upon arrangement. Utilities extra. (id:59911)
Homelife Landmark Realty Inc.
409 - 2486 Old Bronte Road
Oakville, Ontario
Client Remarks Fantastic Value! Spacious 1 Bed 1 Bath Unit At Mint Condos Offering A Great Layout And Lots Of Upgrades! Beautiful And Large Kitchen W/ Whirlpool S/S Appliances And Large Centre Island. Spacious Living Area And Large Principal Bedroom Featuring A Panelled Wall Detail And W/I Closet! Great Covered Balcony Off Living Room For Indoor/Outdoor Living. 9'Ceilings T/O, Ensuite Laundry, Underground Parking Spot And Locker Included. **EXTRAS**Minutes To Hwys, Oakville Hospital, Go Station, Qew, Shopping Plazas. Building Amenities Include Gym, Media Room, Bike Storage, 2 Roof-Top Terraces, & Party Room. One Parking And Locker Included (id:59911)
Ipro Realty Ltd.
410 - 3006 William Cutmore Boulevard
Oakville, Ontario
Brand-New 1+1 Bed with 2 Full Washrooms Condo in Oakville. Fully Upgraded Kitchen With Granite Countertop,Spacious Den Perfect For Home Office, Primary bedroom with 4 Piece Bath And En-Suite Laundry With Stacked Washer/Dryer. Never-lived-in .Featuring 9ft ceilings, Engineering Hardwood flooring (id:59911)
Homelife/miracle Realty Ltd
913 - 1787 St Clair Avenue W
Toronto, Ontario
An Exciting Opportunity To Live In Vibrant And Fast Growing St. Clair West! Scout Condos Is A Newer Boutique Building Right On St. Clair Surrounded By Trendy Cafes, Restaurants, And Shopping. Streetcar At The Doorstep, 15 Mins To St. Clair Subway Station, Walk To Stockyards District, Parks, Future Smarttrack Station! This Modern 570 Sqft Suite Delivers Functional Living And An Open Floor Plan. Rare Soaring 11 Foot Ceilings, 10 Foot Sliding Door Walkout, Huge Closet, Large Den, Proper Foyer, Unobstructed View Of The Tree Tops. Stellar Kitchen With Stainless Steel Appliances, Quartz Countertops And Quartz Backsplash. Roller Shade Blinds In Living Room And Blackout Blinds In Bedroom. Impressive Rooftop Party Room, Social Lounge, Outdoor Terrace And BBQ Area Overlooking The City Skyline On The South Side. Main Level Media And Games Room. Huge Fully-Equipped Gym And Yoga Studio. Concierge. On-Site Management. Visitors Parking. White fridge was replaced with S/S fridge. (id:59911)
Rare Real Estate
231 Wedgewood Drive
Oakville, Ontario
Immerse yourself in South East Oakville's prestigious Eastlake community with this unparalleled farmhouse chic estate, blending luxury and exclusivity. This custom-built Hightower home spans over 7,000 SF, offering 4+2 bedrooms and 8 bathrooms. Expansive windows frame breathtaking garden views, filling the voluminous living spaces with natural light. Features include 10" ceilings, chandeliers, LED pot lights, B/I speakers, and wide plank hardwood floors with a chevron design in the living and dining rooms.Designed for entertaining, the dual-tone chefs kitchen boasts lacquered cabinetry, high-end Dacor appliances, Caesarstone countertops, a breakfast area, and a butlers servery that leads to the sophisticated dining room. The family room, featuring a linear fireplace, provides an inviting atmosphere, while the home office is enhanced by a fireplace, floating shelves, 15" cathedral ceilings, and direct garden access.The grand Owners suite impresses with vaulted ceilings, a two-sided fireplace, a seating area, a wet bar, a boutique-inspired walk-in closet, and a 5pc ensuite with radiant heated floors and a soaker tub. Three additional spacious bedrooms, each with heated floor ensuites, complete the upper level.The walk-up basement is an entertainers dream, featuring a large rec area, a fully equipped wet bar, a wine cellar, a two-tiered theatre room, a gym with cushioned floors and mirrored walls, two guest bedrooms, and a 3pc bathroom with a cedar infrared sauna.Step outside to a private backyard paradise with a covered patio, gas fireplace , built-in kitchen with Napoleon gas BBQ, a saltwater pool with a spillover spa, and a play area. Additional highlights include a Control4 system, a 2-car garage with car lift potential, and proximity to top-rated private and public schools, lakefront parks, downtown Oakville shops and restaurants, with a quick commute to Toronto via the QEW. (id:59911)
Sam Mcdadi Real Estate Inc.
358 Dunsmore Lane
Barrie, Ontario
ATTENTION first time home buyers or investors, don't miss out on this competitively priced home with tons of big tickets upgrades and improvements. Beautiful open concept, modern updated kitchen, stainless steel appliances, large island with double sink, quartz countertops and hidden dishwasher. Living room boasts a contemporary feature wall, bright pot lights, large patio door walkout to fully fenced private back yard. Second floor has two large bedrooms and beautifully updated bathroom. Basement has rough in for additional bathroom and some framing, ready to complete and add you very own personal touches. Driveway had been extended with paver stones to accommodate three vehicles. Some of the upgrades include, open concept, new kitchen, appliances and countertop, main and second floor windows replaced in 2022, front yard has been prepped for inground sprinklers (just needs timer unit), furnace was replaced in 2016, roof is only 9 yrs old. upgraded bathroom. Too many upgrades to mention, book a showing and come check it out. Excellent location, East end Barrie, close to Georgian College, RVH Hospital, shopping mall, grocery stores, gym, movie theatre and Johnson St Beach. (id:59911)
RE/MAX Crosstown Realty Inc.
Th127 - 11 Almond Blossom Mews
Vaughan, Ontario
Discover this spacious 1,608 sq. ft. contemporary end-unit townhouse, offering 3 bedrooms and a prime location that is priced to sell! Flooded with natural light and designed for privacy, this home is ideally located near shopping, dining, highways, and transit options. The open-concept interior features expansive windows, stainless steel appliances, quartz countertops, and abundant storage space, all complemented by soothing neutral tones that create a serene atmosphere. Enjoy the privacy of a generously sized primary bedroom located on its own floor, complete with a large walk-in closet, a luxurious ensuite, and a balcony overlooking the peaceful courtyard. The rooftop terrace offers city views, perfect for entertaining or simply relaxing. With the neighborhood playground and outdoor gym right next door, convenience, comfort, and security are all within reach. Select photos virtually staged. (id:59911)
Right At Home Realty
46 Arianna Crescent
Vaughan, Ontario
Welcome Home. Welcome to Luxury. 2,274 square feet + unfinished walkout basement with a built in ELEVATOR. Your search stops here, at this completely freehold, no maintenance fee, Modern Townhome located in the highly sought-after Patterson community in Vaughan. This beautifully upgraded 3-bedroom, 4-bathroom home boasts approximately 2,274 sq ft of thoughtfully designed living space, complete with a private elevator for added convenience and accessibility.Nestled on a premium lot with no rear neighbors, the home backs directly onto the serene green space of the park offering ultimate privacy and peaceful views. The main floor features 10-ft smooth ceilings, a welcoming vaulted foyer, a powder room, and a bright open-concept layout. The kitchen is a chefs dream with quartz countertops, full-height upgraded cabinets, a breakfast island, metallic mosaic backsplash, and stainless steel appliances. Enjoy newly installed modern LED lighting, fresh paint throughout, oak staircase with iron pickets, and a spacious lower-level family room with 9-ft ceilings, a full bathroom, separate thermostat control, and a walk-out to a private, fenced backyard. The upper level features 9-ft ceilings, a laundry room, and three spacious bedrooms including a primary retreat with a full ensuite, wall-to-wall closets, its own thermostat, and a private balcony overlooking the park. Proximity to top-rated schools, parks, community centres, shopping, restaurants, Hillcrest Mall, the GO Station, highways, and more. (id:59911)
Real Broker Ontario Ltd.
946 Gilmore Avenue
Innisfil, Ontario
Pride Of Ownership! Well Maintained & Updated Family Home On Quiet Cul De Sac, Nestled On Large 65 x 185 Ft Private Lot Surrounded By Beautiful Mature Trees, In Quiet Family Friendly Community Of Sought After Lefroy! An Entertainers Dream, Easy Flow Inside & Out With Multiple Walk-Outs To The Huge Backyard Featuring Newly Updated Wood Deck (2023), Cathedral Ceiling Covered Hot Tub, Firepit With Built-In Bench, Lush Rose & Perennial Bushes, 6x10Ft Vegetable Garden, Interlocked Driveway & Walkways, Covered Wood Shed, & Additional Shed With Power & Storage Space! Inside, Open Concept Layout Features Spacious Living Room With Wood Stove For Additional Heating & Creates A Lovely Ambiance, Laminate Flooring, Ceiling Fans, & Large Windows Overlooking The Front Yard. Sunken In Kitchen With Hardwood Flooring, Stainless Steel Appliances Including New Dishwasher (2024), Butcher Block Counters (2025), Centre Island, Coffee Bar, & Conveniently Combined With Dining Room Which Walks-Out To The Backyard Patio! Main Level 3 Piece Bathroom With Stone Counters, Laundry Room, & 3rd Bedroom With Walk-Outs Creates Easy Access To Backyard! Upper Level Features 2 Additional Bedrooms & 4 Piece Bathroom With Heated Tile Flooring, Stone Counters, & Large Windows. Prime Location Just Minutes To 2 Of Lefroy's Best Marina's, Multiple Public Beaches, Lake Simcoe, Walking Trails Through Nature Reserves, Public Parks, Community Centres, Local Restaurants, Brand New Catholic Elementary School With Daycare Available, Public Schools, Shopping, Convenience & Grocery Stores, LCBO, & Just A Short Drive To Highway 400 Access For Commuters! Central A/C (2020). Window Coverings (2020-2022). Freshly Painted (2024). Reshingled Roof (2017). Front Door Replaced (2021). Almost All Windows Replaced (2009). (id:59911)
RE/MAX Hallmark Chay Realty
10 Marcelline Crescent
Toronto, Ontario
Welcome To This Spacious And Sun Filled Desirable 4+1 Bedrooms With 5 Washrooms Detached House Located At The Heart Of Bayview Village!! Newly Renovated From Top To Bottom! Hardwood Thought Out! Freshly Painted! Open Concept! Lots Of Potlights! Master W/ Spa Like Ensuite & Walk-In Closet! Professionally Fin Bsmnt With Nanny's Quarter! Newer Bathrooms,Kitchen! Windows! Steps Away From Bayview Village Mall, Subway Station, Parks, Ravine! Elkhorn Public School, Earl Haig School District & Other Amenities. Ease Access To 404,401! (id:59911)
Regal Realty Point
103 - 1 Balmoral Avenue
Toronto, Ontario
Amazing value in a prime midtown location! Welcome to this elegant and oversized 2-bedroom, 2-bath suite at the coveted One Balmoral Avenue. Offering approx. 1,166 sq. ft. of bright, functional space, this layout is filled with natural light thanks to expansive picture windows and tranquil south-facing views.Versatile and inviting, the floor plan allows for either open-concept living and dining with a den or distinct living and dining areas. High ceilings, classic wainscoting, and quality finishes throughout add charm and character. The kitchen is well-equipped with granite countertops, slate flooring, mirrored backsplash, and a pass-through that opens to the living spaceideal for entertaining. Both bedrooms are generous in size with ample closet space. The second bedroom stands out with sleek marble floors, while the primary bedroom offers a serene retreat with great proportions. Ensuite laundry adds to the convenience.This is a well-managed, full-service building offering top-tier amenities: 24-hour concierge, gym, library, party room, 2 guest suites, car wash, visitor parking, and more. One underground parking space and a separate locker complete the package.Enjoy unbeatable access to Yonge Street boutiques, dining, and subway, plus nearby David Balfour Park and Rosedale ravine trails -- nature and city living, seamlessly combined. A rare opportunity to own a spacious, stylish suite in one of Midtown's most sought-after addresses. (id:59911)
Sotheby's International Realty Canada
2105 - 215 Queen Street
Toronto, Ontario
Rare 3-Bedroom Corner Unit for Sale In Award-Winning Condo! Expertly designed for maximum efficiency. Breathtaking ,unobstructed views with high ceilings, . floor- to-ceiling wrap-around windows, flooding the unit with natural light .Featuring upgraded appliances, modernized bathrooms, and custom built-in cabinetry . Unmatched Location & Future Growth Potential* Right next to major subway station for 2 subway lines (Line 1 Osgoode Station & new Ontario Line Station (major upside)* High Demand Area with Starbucks in the Building* Steps to Nathan Philips Square ,Theatres, Shops, Schools & Top Restaurants, 15 -min walk to Union Station, UP Express to Pearson, CN Tower & major sports stadiums. 24 Hours concierge, fitness centre, party room, bookable patio with BBQs. Maint. Fee Included: 3 storage lockers + 2 bike lockers, 1 spacious parking space with private EV charger. (id:59911)
RE/MAX Crossroads Realty Inc.
148 Holton Avenue S Unit# 2
Hamilton, Ontario
This spacious and beautifully maintained 2-bedroom + den, 1.5-bath unit is located in the highly sought-after St. Clair neighborhood. Situated in a duplex, this charming home boasts high ceilings and original details, including stunning hardwood floors. Enjoy the convenience of in-suite laundry and a dishwasher. The eat-in kitchen is perfect for family meals, and the large deck off the kitchen overlooks lush greenery and trees—ideal for relaxing or entertaining. The bathroom features a classic original claw tub, adding to the home's unique charm. Tenants are responsible for 60% of utilities (heat and water), with hydro separately metered, and tenants covering 100% of the electricity costs. The unit is part of a quiet building with only one other unit on the main floor, and no neighbours above for added privacy. Don’t miss the opportunity to make this beautiful space your new home. Schedule a viewing today! Required documents: rental application, employment letter(s), two most recent pay stubs, and a current full credit report. (id:59911)
Coldwell Banker Community Professionals
16 Finchurst Road
Peterborough South, Ontario
Welcome to 16 Finchurst! This lovingly maintained raised bungalow just received a cosmetic refresh to appeal to a multitude of buyers. 3 spacious bedrooms on main floor with fresh paint and flooring. in law suite in basement with potential for separate entrance through garage. great for first time buyers, down-sizers and multi family living. close to highway for easy commutes and totally move in ready. Own this property today! (id:59911)
Tfg Realty Ltd.
1239 Westbrook Road
West Lincoln, Ontario
Set on a tranquil one-acre lot, this property combines rural charm with modem comforts, perfect for families seeking peace and space. This 4160 sq. ft. custom-built home has been meticulously maintained by its sole owner. With 4 spacious bedrooms and 2 five-piece bathrooms, it offers ample room for a growing family. The open-concept eat-in kitchen, featuring an island and granite countertops, serves as the home's centerpiece. Ideal for entertaining, the kitchen flows seamlessly into the large dining room, creating a welcoming space for gatherings. The 4-season sunroom is a serene retreat, while the primary bedroom offers picturesque views of the private backyard. **EXTRAS** Tucked away in a serene and private location, this one-acre property perfectly balances rural charm with modem comforts, making it ideal for families seeking tranquility and space!!! (id:59911)
RE/MAX Escarpment Realty Inc.
502 - 318 Spruce Street
Waterloo, Ontario
Calling all investors, parents of students, and young professionals! Welcome to luxury living at Sage Condos, located in the heart of Waterloos vibrant University Core. This freshly repainted (August 2024) 2-bedroom, 2-bathroom unit offers the perfect blend of style and convenience, ideal for students and young professionals alike. Inside, you'll find spacious, modern interiors with a gourmet kitchen featuring stainless steel appliances and stone countertops. The unit also includes in-suite laundry, a private balcony with stunning city views, and a dedicated underground parking spot. Just a short walk to the University of Waterloo and Wilfrid Laurier University, with shops, restaurants, the GO Bus Station, and light rail transit all nearby, everything you need is right at your doorstep. Sage Condos offers premium amenities, including a rooftop terrace, gym, party room, and high-speed internet. With quick access to highways and all essential amenities, this property delivers the ultimate in convenience and comfort. Whether you're investing, buying for your student, or looking for your next home, Sage Condos has it all! (id:59911)
Chestnut Park Realty(Southwestern Ontario) Ltd
11 Maple Lane
Caledon, Ontario
Discover the Quaint Area of Palgrave-an exceptional opportunity! This bright main floor features a living room with views of a beautifully landscaped backyard, perfect for entertaining. Enjoy the cozy gas fireplace in the kitchen and dining area. In Addition, Main Floor Offer two bedrooms and two bathrooms. Separate Entrance finished Basement offers additional living space, Rec Room, 1 Bedroom, Kitchen, Dinning and Full Bathroom, rental potential, making this a perfect home for small families & nature lovers seeking tranquility. (id:59911)
Ipro Realty Ltd
1121 Meighen Way
Milton, Ontario
A Must-See Turn-Key Home in Milton! This stunning, fully renovated detached home w/ a legal basement apartment is loaded with premium upgrades and designed for modern living. Enjoy a fantastic open-concept layout that seamlessly connects the elegant kitchen to the spacious family room, featuring new large-format porcelain tiles throughout the main floor and a custom built-in wall unit and walk-in mudroom that adds both style and functionality. The formal living and dining areas offer ideal spaces for entertaining, while the upper level boasts four generously sized bedrooms plus a versatile loft perfect for a home office, study, or playroom. This house features a newly renovated legal 2-bedroom basement apartment with a separate entrance, providing an excellent potential for rental income or multigenerational living. Over $150K spent on renovations, including Oak stairs with metal spindles, fresh paint, brand new countertops, updated primary ensuite with sleek glass walk-in shower and a soaker tub, upgraded powder room, and pot lights throughout the house. Fully fenced private backyard with interlocking has a charming vibe with a gazebo. Enjoy peace of mind with a new furnace & AC unit, garage door, modern appliances, and an integrated security system. Located in a family-friendly neighborhood with easy access to highway, schools, parks, and this home truly has it all. Don't miss your chance to make it yours! (id:59911)
Executive Homes Realty Inc.
301 - 391 Plains Road E
Burlington, Ontario
Rare Opportunity in Aldershot! Welcome to this beautifully maintained and freshly painted 3-bedroom + den, 2-bath condo located in one of Burlington's most desirable and convenient communities. This bright and spacious unit offers a functional layout, abundant natural light, and has been impeccably cared for throughout. Located in a well-managed building, this unit also includes the added bonus of 2 parking spots - a rare find! Enjoy a strong sense of community and peace of mind. Just steps from grocery stores, pharmacies, restaurants, shops, parks, the RBG, LaSalle Park & Marina, and with easy access to downtown Burlington and major highways - everything you need is right at your doorstep. Don't miss your chance to own a spacious condo in this prime location! (id:59911)
RE/MAX Escarpment Realty Inc.
1810 - 2910 Highway 7 Road
Vaughan, Ontario
Location,Location!! Sun Filled Stunning One Bdrm + Den With 2 Bathrooms, Located In The Heart Of Desirable Vaughan.Minutes To VMC Subway & Bus Terminal, Easy Access To Major HWY's 400/407 And York University! Stunning, Bright And Spacious Unit, 890 sq ft. Features Upgraded Kitchen Cabinets With Granite Counter Tops And Centre Island With Breakfast Bar, S/S Appliances,Floor To Ceiling Windows,Beautiful Laminate Floors.Ideal For Young Professionals!! Enjoy The Convenience Of Shops InVaughan Mills, Vaughan Restaurants,Parks, New Hospital, And More Attractions Nearby.EverythingYou Need In Just Minutes Away! Building Offers , Top Notch Amenities,Including Indoor Swimming Pool,Sauna, Fitness Centre,Party Rm,Meeting Rm, Game Rm, & most of all 24hr Concierge Service.Fabulous Home For AAA Tenants. Ready To Move In And Enjoy Leaving In Most Desirable Location InCity Of Vaughan!**All Utilities Are Included-Except Hydro.** (id:59911)
Royal LePage Your Community Realty
5 Humberview Drive
Vaughan, Ontario
Luxurious Solid Stone Bungalow in Islington Woods. Very Comfortable, Bright and Spacious. Approximately 6,500+ sq ft. of living space which includes 2,300 sq ft Basement, and a Lovely 700 sq ft apt above the garage with sep entrance . Open Concept Bright 4+1 Bedroom, 5+1 Bath, fully landscaped with mature trees! Kitchen with Dual Ovens, Wine Fridge, Centre Island, Sep Breakfast Area, W/O to Porch. Enclosed Dining Room with French Doors overlooking Front Garden. Huge Open Concept Family Room on Main Floor, with Large Cathedral Windows, Gas Fireplace and W/O to Covered Patio. Spacious Basement Offers 10' Ceilings, Custom Built Solid Wood Bookcases, Wood Burning Fireplace, and Separate Entrance and Driveway. Multiple Expansive Entertaining Spaces Indoors & Out. Unparallleled Quality, Fully landscaped with Mature Trees in an Exclusive Enclave of Unique Homes. Many Walking Trails, Parks close by. Minutes to Hwy 427, 407 & Hwy 400. (id:59911)
RE/MAX West Realty Inc.
4 Callander Crescent
New Tecumseth, Ontario
Top 5 Reasons You Will Love This Home: 1) Situated in a beautifully manicured neighbourhood, ideally located close to in-town amenities and just moments away from Honda 2) Enjoy the ease of having a primary bedroom and a laundry room on the main level, providing a stair-free living experience 3) Expansive basement designed for entertaining with plenty of space for gatherings, recreational activities, and unwinding 4) Delight in outdoor living with a charming front porch and a well-sized deck, great for hosting family barbeques, or simply soaking up the serene surroundings 5) Experience warmth and comfort with two elegant gas fireplaces, creating inviting focal points. 2,580 fin.sq.ft. Age 20. Visit our website for more detailed information. (id:59911)
Faris Team Real Estate
