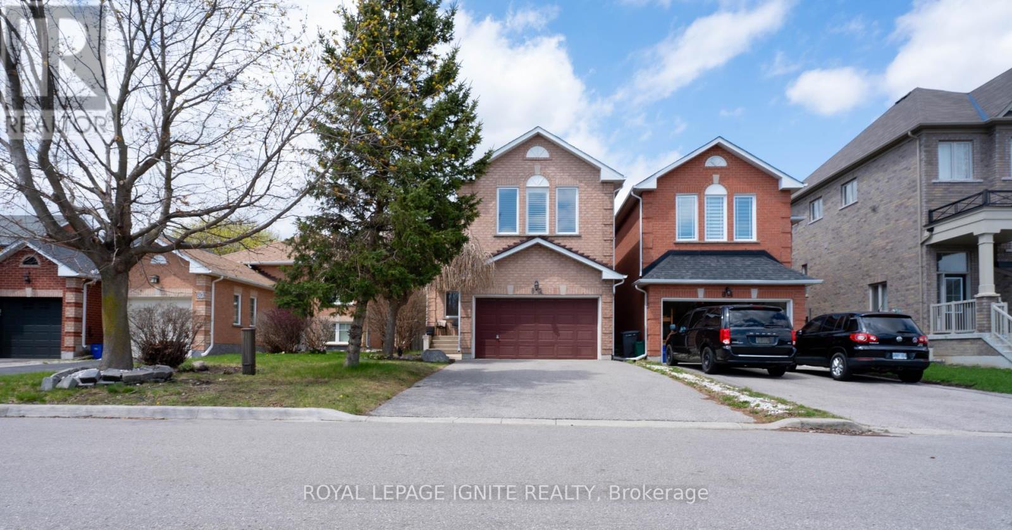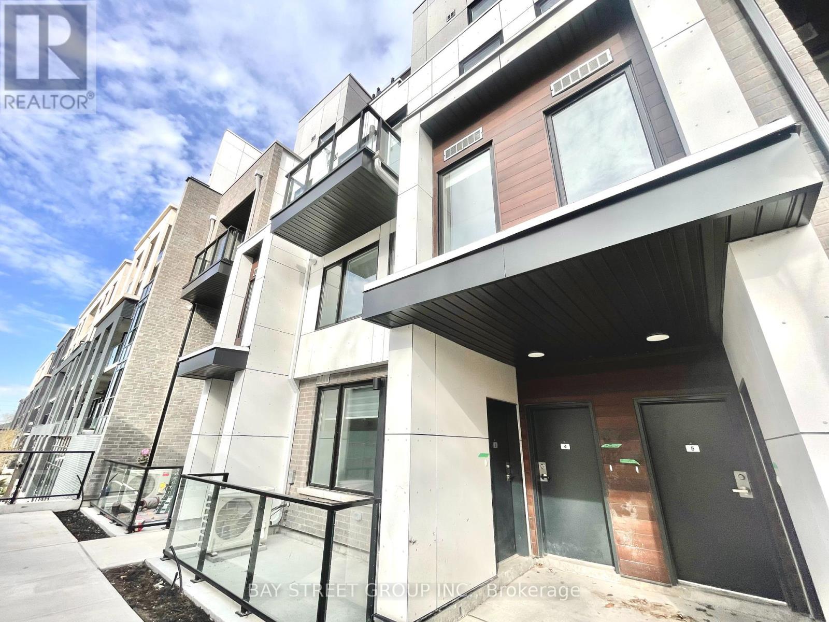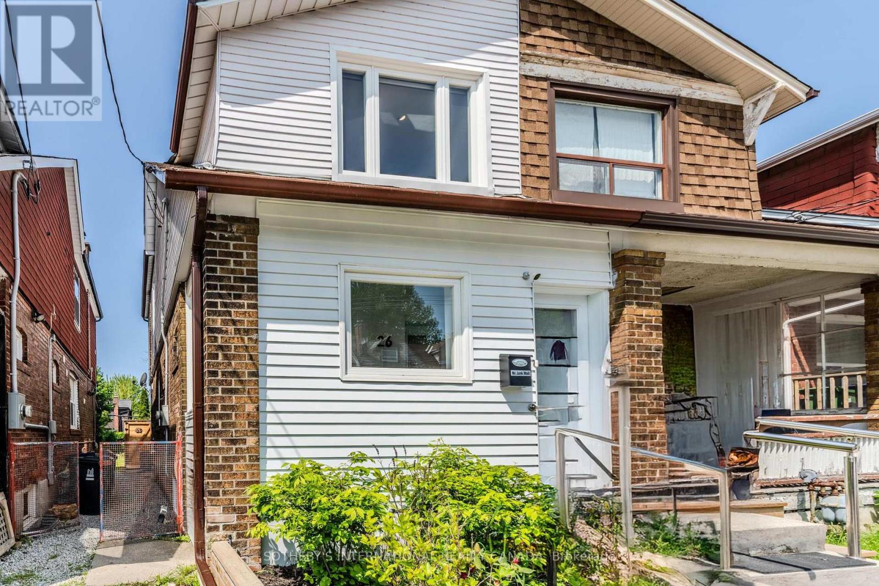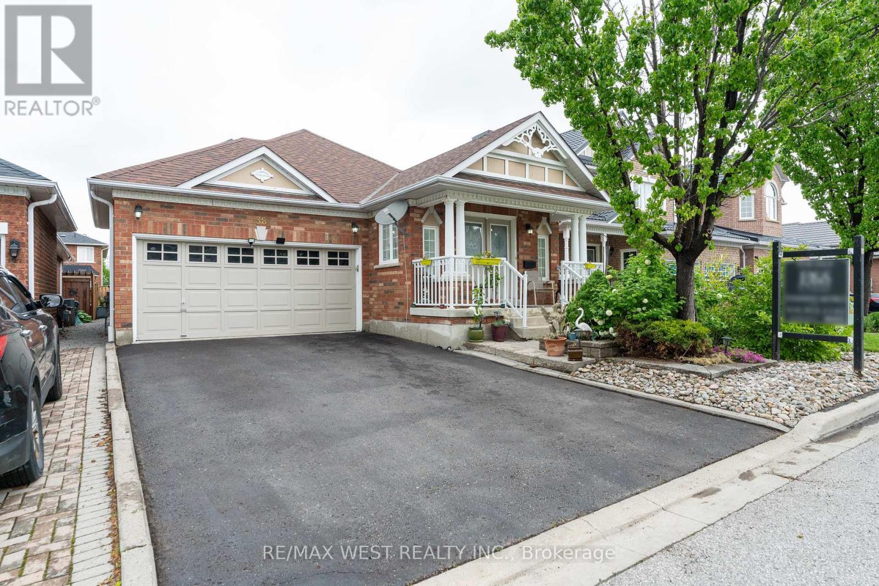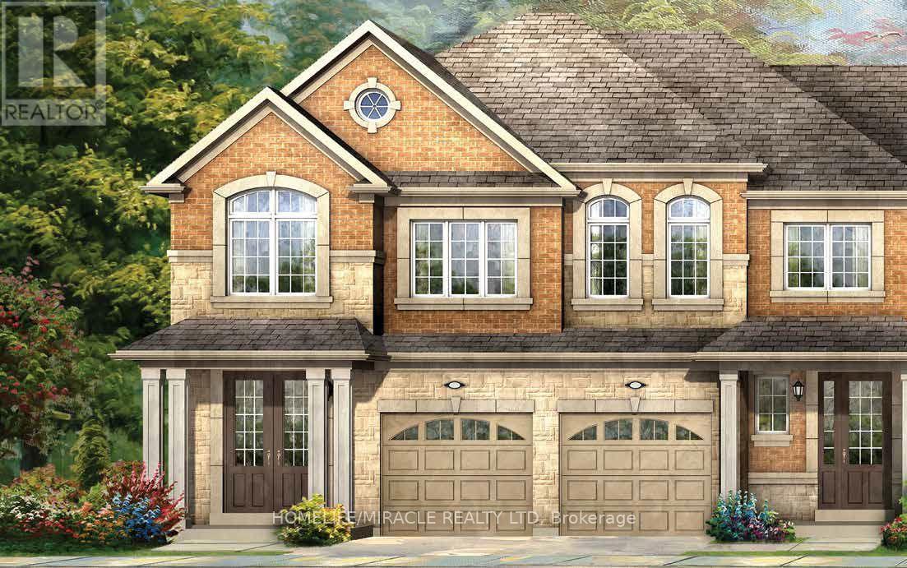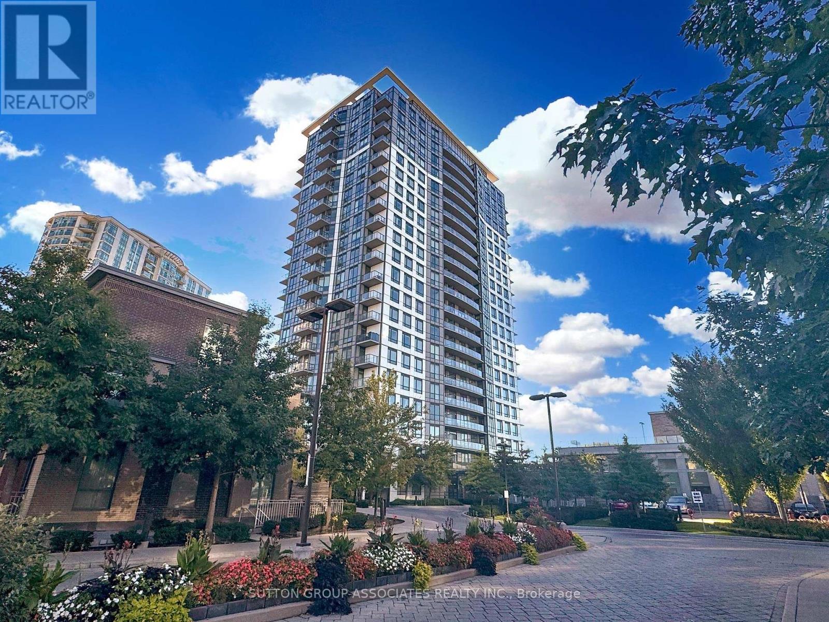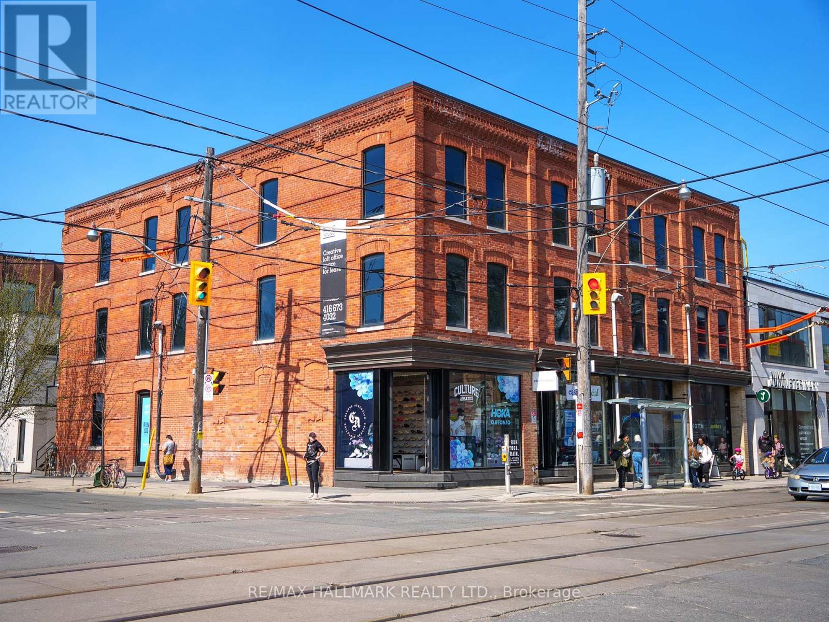3 - 11 Eaton Park Lane
Toronto, Ontario
Stunning End Unit Stacked Townhome with great features! 9ft ceilings, 6pc bath, huge den to use as office or 3rd bedroom. Amazing location in the heart of Bridletowne. Steps to all neighbourhood amenities. Must see to appreciate. One underground parking is included. (id:59911)
Right At Home Realty
82 Elephant Hill Drive
Clarington, Ontario
Charming, Well-Maintained Family Home. This beautiful 3-bedroom home sits on a spacious lot and offers a fully fenced backyard with a hot tub perfect for relaxing and entertaining, with no rear neighbours for added privacy. Inside, you'll find a large family room, a generous primary bedroom with a walk-in closet, and a 4-piece ensuite bath. Ideally located close to schools, shopping, and all amenities is a fantastic opportunity in a prime neighbourhood! ** This is a linked property.** (id:59911)
Royal LePage Ignite Realty
5 Nimmo Lane
Ajax, Ontario
Beautiful Urban Townhouse Move in Ready . 3 Bedroom with 2.5 Bathrooms , 2 Balconies, 9' Ceilings Modern Open Concept Kitchen, Granite Top, Hardwood in Great Room with . Walkout To Balcony. Oak Staircase. Large windows for natural light. Great For Family Entertaining. Great Location 2 minutes to Hwy401,shopping, new Pickering largest casino & Amazon warehouse . Close to Costco, lake, schools & walking distance to Transit. (id:59911)
RE/MAX Realty Services Inc.
48 Millbrook Crescent
Toronto, Ontario
Welcome to 48 Millbrook Crescent an exceptional family home perched on a quiet, tree-lined cul-de-sac in prime Riverdale, just steps from Riverdale Park and within the highly sought-after Withrow School District. This fully renovated 2-storey gem is drenched in natural light and perfectly blends modern renovations with timeless charm and character. Step inside from the inviting covered front porch and discover spacious principal rooms that are ideal for entertaining, relaxing, and everyday family living. The generous family-sized kitchen is beautifully appointed with quartz countertops, stainless steel appliances, ample cabinetry, and excellent prep space for culinary enthusiasts. At the rear of the home, the main floor family room offers a seamless walk-out to a large deck and a low-maintenance backyard perfect for outdoor dining, gardening, or lounging in the summer sun. Upstairs, you'll find three well-proportioned bedrooms, including a spacious primary retreat with double closets. The fully finished, dug-out basement features exceptional ceiling height and provides versatile space that could serve as a media room, home gym, office, or guest suite. This home is perched on a hilltop, offering a rare and elevated vantage point with treetop views over the surrounding neighbourhood. It also qualifies for a garden suite presenting a unique opportunity to expand your living space or add an income-generating unit. Location is everything, and 48 Millbrook Crescent delivers. Just a short walk to both Riverdale Park and Withrow Park, and moments from the shops, restaurants, and cafés along the Danforth. With an 88 Walk Score and a 10-minute walk to Broadview Station, everything you need is close at hand. Stunning, move-in ready, and surrounded by the very best of Riverdale this is the perfect place to plant roots and grow. (id:59911)
RE/MAX Hallmark Realty Ltd.
596 Prestwick Drive
Oshawa, Ontario
Welcome to 596 Prestwick Drive - Unbeatable Value in a High-Demand Location! This detached 4+1 bedroom, 3.5 bath home offers over 2,500 sq ft of functional, family-friendly living space in a sought-after neighborhood. Whether you're upsizing, investing, or looking for a move-in ready family home, this property checks all the boxes for long-term potential. This home impresses with a double heated garage with interior access for year-round convenience. The eat-in kitchen features a breakfast area, granite counters, ample pantry storage, and a walkout to a fully fenced backyard with a pergola, gas BBQ line, a unique putting green, and above-ground pool - ready for summer entertaining. The main floor offers a smart layout and includes a family room with gas fireplace, plus formal living and dining rooms with French doors and crown moulding. A main-floor laundry room with interior garage access adds a level of function you didn't know you needed. Upstairs, the home offers a 4pc main bath, and four large bedrooms including an impressive oversized primary suite with a sitting area, walk-in closet, and a 4pc ensuite featuring a deep soaker tub and separate shower. The finished basement includes a fifth bedroom and 3pc bathroom - ideal for extended family, guests, or a home office. Enjoy the convenience of storage opportunities with the unfinished area with flexible potential for a gym, workshop, or rec room, plus an additional cold room for even more storage. Just minutes from King St W, a short drive to Hwy 401, walking distance to schools, Prestwick Park, and close to everyday essentials. This is a high-value opportunity in a family-oriented community with everything close at hand. Don't miss out! (id:59911)
Keller Williams Advantage Realty
92 - 275 Broadview Avenue
Toronto, Ontario
Why pay double? Similar-sized townhomes and freeholds in this vibrant neighbourhood are selling for nearly twice the price making this newly renovated 3-bedroom townhouse an unbeatable opportunity for smart buyers and savvy investors alike. Walkable to East Chinatown, bustling Queen Street East, Broadview Park and many other hip neighbourhoods. Situated in the heart of South Riverdale, this spacious 3-storey home (approx. 1,100 sq ft) offers a perfect blend of comfort, convenience, and potential. With a parking space, private backyard, and thoughtful interior updates, its move-in ready yet still allows for customization, including the easy addition of an additional washroom. Over $100,000 in renovations & low condo fees. Double the Value, Half the Price South Riverdale's Smartest Buy. (id:59911)
Royal LePage Signature Realty
19 Inlet Bay Drive
Whitby, Ontario
Live By The Water In This Port Whitby Townhome 3 Bedrooms, 3 Bathrooms. Beautifully Renovated Main Floor Boasts Open Concept Layout Featuring Hardwood Floors, Large Eat In Kitchen With walk Out To Deck, Fully Fenced Yard. Meticulously Maintained. Huge Primary Bedroom With Custom W/I Closet & New Renovated 4Pc Ensuite Spa Like Bath. Finished Basement Perfect Space For Entertaining and Work From Home Area. Fantastic Family Friendly Location Close To All Amenities. 3 Car Parking No Sidewalk Walk To Go Transit, Shopping, Schools, Parks, Recreation, Conservation Area & Waterfront Trail (id:59911)
RE/MAX Hallmark First Group Realty Ltd.
16 Greybeaver Trail
Toronto, Ontario
Welcome To 16 Greybeaver Trail, Just Steps From Lake Ontario & Surrounded By The Natural Beauty Of The Rouge National Urban Park & Rouge Beach, This Charming 3-Bedroom, 3-Bathroom Detached Home Sits In The Heart Of West Rouge - One Of Toronto's Most Sought-After Waterfront Communities. Tucked Away On A Quiet, Family-Friendly Street, This Beautifully Maintained & Cared For Home Offers The Perfect Blend Of Comfort, Convenience & Lifestyle. Inside, The Bright & Functional Layout Features Rich Hardwood Flooring, Fresh Paint, Crown Moulding & California Shutters On The Main Level. Enjoy A Spacious Living And Dining Area, A Cozy Family Room With A Gas Fireplace, And An Updated Kitchen With Granite Countertops, Stone Tile Backsplash, And Stainless Steel Fridge, Dishwasher & Stove With A Conveniently Installed Microwave Range Hood Above. Walk Out From The Kitchen To A Tranquil, Private Backyard - Ideal For Summer Gatherings And Morning Coffee Alike - Or Enjoy Special Moments From The Family Room By The Fireplace, While Enjoying The View Of Your Rear Yard From The Large Bay Window. Upstairs, The Sun-Filled Primary Suite Spans The Front Of The Home And Features Four Windows, A Walk-In Closet With Built-In Organizers & A 4-Piece Ensuite. Two Additional Bedrooms With Double Closets Overlook The Backyard And Share A Renovated 4-Piece Bath With Granite Vanity And Ceramic Tiles, With Hardwood Flooring Continuing Throughout The Upper Level. Retreat To The Finished Basement, Offering A Spacious Rec Room, With Lots Of Ample Storage Both Under The Stairs And Closet Space Spanning One Wall, With Endless Potential And Ready For Your Next Chapter, Whether It's Movie Nights, A Home Gym, Office Space, A Playroom Or A Separate Living Area. Additional Highlights Include A Central Vacuum, Updated Lighting, & A Large Linen Closet On The Upper Level. Enjoy Being Minutes From The 401, Rouge Hill GO, West Rouge Community Centre, Top-Rated Schools, Groceries, And The Scenic Waterfront Trail. (id:59911)
Royal LePage Signature Realty
(Part 1) - 7 Clyde Court
Scugog, Ontario
Very Rare Opportunity To Build Your Dream Home In An Exclusive Upscale Estate Neighbourhood Located In Port Perry's Established And Prestigious Honey Harbour Heights. Within Walking Distance To The Marina And Close Enough To Shopping, Restaurants And Hwy 407, This Beautiful Southern Exposure Lot Is Situated Amongst Multi-Million Dollar Homes Overlooking Lake Scugog. Enjoy The Autonomy Of Bringing Your Own Builder And Designing Your Luxury Dream Home. This Approximately 1 Acre Building Lot Is Fully Sodded And Already Tastefully Landscaped With Primarily Well Positioned Mature Spruce Trees And Perennial Gardens Lined With Both Armoured Stone And Natural Rock. This Relatively Level Lot Is Well Suited For Building And Is Also Endowed With An Established Drilled Well. When You Realize That This Is Not A Vacant Lot In The Middle Of Nowhere, You Can Truly Appreciate The Value That This Rare Opportunity Affords. Hydro And Gas Located At The Roadway. (id:59911)
Century 21 Leading Edge Realty Inc.
3 - 1475 O'connor Drive
Toronto, Ontario
Brand New East York 2 storey Above Ground Stacked Townhouse For Lease. 2 bed/2.5 bath/1 parking/1 huge Locker Behind Parking/Bike Locker/Ground Level Terrace. East Facing Interior Unit Looking Over Neighborhood. Amenities Include Party room And Gym. All Windows With Blinds, Shower Curtain In Place. Nice Neighborhood With High Score Schools(Selwyn) And Community Park/Tennis Court(Topham Park). Tim Hortons Across The Street. Bus Stop Around The Corner. 5 minutes To Eglinton Square&Metro. Within 10 Minutes Drive from 3 Asian Supermarkets and 1 Middle Eastern Supermarket. Can Be Furnished Or Vacant. (id:59911)
Bay Street Group Inc.
26 Greenwood Avenue
Toronto, Ontario
Sophisticated city living blends seamlessly with east end charm. Perfectly positioned on a quiet, tree-lined street in the heart of Greenwood-Coxwell, this beautifully redesigned semi-detached home offers refined comfort just steps from artisanal coffee shops, destination dining, and relaxed local pubs. Enjoy your morning espresso at a nearby cafe, afternoon strolls through Greenwood Park, beach games at Ashbridge's Bay Volleyball Courts, and bask in serene evenings in your private backyard retreat. Inside, the home features thoughtfully designed 3 bedrooms including a finished lower level suite, and a sunlit open-concept main floor ideal for contemporary living.The kitchen is a true centrepiece, showcasing porcelain stone countertops, premium appliances and well crafted kitchen accessories to make your busy mornings a breeze. Recent upgrades throughout this home include redefined utility systems, smart mood lighting and a newly installed skylight (2025). Step outside to a professionally landscaped private backyard with a wood deck, smart irrigation, and a tranquil fountain. With refreshed aluminum siding at the front, this home offers a polished urban escape in one of Torontos most connected and welcoming neighbourhoods. Street parking available with City Permit. (id:59911)
Sotheby's International Realty Canada
38 Napiermews Drive
Ajax, Ontario
Outstanding Bungalow with double garage 3+1 bedrooms, 3+2 bathrooms and over 3300 sq. ft. of upgraded quality living space. Perfect for those downsizing or for the extended family. Situated in a high demand area on an awesome street. Vaulted ceiling in the living and dining room, spacious eat-in kitchen with ample cupboards, counter space and side door to the back yard. The huge primary suite offers comfort, a large bathroom with deep tub plus separate shower stall and a walk in closet with a window. The basement was professionally finished with custom touches like recessed lighting, crown moldings, large wet bar, spacious recreation room, powder room, 4th bedroom with ensuite bath and open concept family room. The basement can easily be made into a legal second unit for the in-laws or to provide extra income. The lot is private and landscaped. This home has been lovingly taken care of and thoroughly enjoyed by the seller. Must be seen - don't miss out your chance to make this your forever home! (id:59911)
RE/MAX West Realty Inc.
23 Muriel Avenue
Toronto, Ontario
Affectionately written by the current owner. "Charming. 23 Muriel Ave is a four-bedroom, three-bathroom home on a beautiful East York street with a wonderful sunny front garden and a very green low maintenance yard at the back. Pape Station is a two minute walk away at the end of this one-way street so there is very little traffic. The home has a beautiful colour scheme and can always be changed. The original hardware floors reflect the home's history. Upstairs the sunny front room opens to a balcony and the third floor landing opens to a potential patio. The third floor has its own powder room and storage in three of the gabled corners. And there is a view of the CN Tower! At the back there is a separate entrance to a basement apartment. Use it for rental income, a home studio, gym, entertainment room or host out-of-town guests. The house part of the basement still has its own section for laundry and storage. This house is far enough down the street not to hear a lot of the noise of the construction. Once the Ontario Line is ready you have got transit access to everything the city has to offer. Whether you move in and enjoy the home as is, or bring your own personal touches, you'll love this three-storey home." (id:59911)
Real Broker Ontario Ltd.
18 George Street
Ajax, Ontario
1531 sq ft of living space in this1.5 storey home with 3 spacious bedrooms and full basement. *Classic character throughout with large principal rooms, bright windows, hardwood & parquet flooring flow throughout main level. *Offering versatile space in the main level den, work from home with ease or accommodate guests. *Thoughtfully maintained & clean throughout. *Lots of living space in combined dining/living room. *Bright, eat-in kitchen makes preparing meals with ease. *Main floor laundry room offers counter, sink and upper storage cabinets. *Walk-out to patio & spacious backyard with perennial gardens. *Discover 3 generous sized bedrooms upstairs, all with large windows and accessible attic closets for storage & organization. *Full basement partially finished with rec room, bar area and large workshop. *Furnace & A/C owned. *All appliances included "as is". *Gas BBQ with gas hookup included. *Basement & laundry room added (1968-1970) *Master bedroom added (early 1980s). *Great family neighbourhood! *Steps to park, baseball diamonds. *Walk to school, stores and businesses. *Mins to 401, hospital and the wonderful lakefront. *Perfect for a new family to move in and create their own lasting memories with your own touches. *Exterior of house painted 2022. *Seller discloses basement has had water penetration sometimes during heavy & prolonged rain. *2 new sump pumps installed May 2024. *Buyer is advised to do their own diligence. (id:59911)
Century 21 Wenda Allen Realty
62 Sorbara Way
Whitby, Ontario
Discover the best location in this new Sorbara community ideally situated away from the hustle of main roads, while offering unbeatable access to transit and everyday conveniences.This stunning end-unit, 2-storey modern townhome is flooded with natural light and showcases a sleek, contemporary design. The traditional backyard provides the perfect space for private gatherings or a safe play area for kids. Step inside to an open-concept living and dining area featuring 9-foot smooth ceilings and upgraded hardwood flooring throughout. The modern kitchen is a chefs delight, boasting a center island with a breakfast bar and upgraded quartz countertops. Elegant oak stairs lead to the upper level, where youll find three spacious bedrooms. The primary suite offers a walk-in closet and a luxurious ensuite with a double vanity and glass walk-in shower. Thoughtful upgrades include garage ceiling insulation and a smart MyQ garage opener, enhancing warmth, comfort, and quiet in the upper bedroom. Enjoy added convenience with second-floor laundry, complete with high-end LG ThinQ washer and dryer. The full basement is a blank canvas ready to become a home gym, office, kids playroom, or additional bedroom. Located just steps from Brooklin High School, and offering easy access to Hwy 407 and 412, plus nearby shopping, dining, and transits. Backed by a Tarion warranty for your peace of mind, this gorgeous freehold townhouse is the perfect place to call home. Dont miss your opportunity to own this exceptional property! (id:59911)
Homelife Landmark Realty Inc.
46 Deverill Crescent
Ajax, Ontario
Ideal for first-time homebuyers or investors! Nestled in a family-friendly neighborhood with convenient access to all amenities. Just a short walk to Westney Heights Plaza, featuring Shoppers Drug Mart, Sobeys, Starbucks, and more. Easy access to Highway 401. Upgrades include a new furnace and A/C (2021), granite kitchen countertops with stylish backsplash, and an open-concept layout that walks out to a beautiful deck. Enjoy the spacious pie-shaped backyard, recently updated upper-level bathroom and modern light fixtures. Finished basement with a bathroom adds extra living space. Interlock and landscaping completed in 2021. (id:59911)
Century 21 Landunion Realty Inc.
19 Bluegill Crescent
Whitby, Ontario
Welcome to this beautifully upgraded three-story townhome in the warm, family-friendly community of Lynde Creek, Whitby - perfectly designed for comfortable living and growing families. The open-concept layout features a modern kitchen with brand-new quartz countertops, stylish backsplash, and a spacious center island, ideal for everyday meals and entertaining. The bright and airy living room opens onto a cozy deck with sweeping street views, creating the perfect spot for your morning coffee or evening unwind. 3 beds (including a primary suite with a walk-in closet and a private three-piece ensuite) & 3 baths. A versatile bonus den on the ground floor offers direct garage access and can easily serve as a home office, lounge, or mudroom - whatever suits your family's needs. Centrally located just minutes from Highways 407, 412, and 401, and only 8 minutes to the Whitby GO Station, commuting is a breeze. You're also just ten minutes from local beaches and scenic trails. Enjoy the nearby community park with a splash pad, basketball court, and zip line plus easy access to shopping, restaurants, entertainment, groceries, and even a nearby casino. This is more than a home it's a lifestyle designed for comfort, convenience, and connection. Great school district: School Districts: St. John Evangelist C.S (English & French Immersion), All Saints C.S.S, Father Leo J. Austin C.S.S (French), Robert Munsch P.S, Henry Street H.S, Captain Michael Vandenbos P.S (French), Donald A. Wilson S.S (French). (id:59911)
RE/MAX Hallmark Realty Ltd.
660 Foxwood Trail
Pickering, Ontario
WELCOME TO THIS BEAUTIFUL 3+1 BEDROOM, 4 WASHROOM SPACIOUS HOME. THIS STUNNING HOUSE FEATURESA FANTASTIC AND FUNCTIONAL LAYOUT WITH MANY UPGRADES THROUGHOUT. THE LARGE EAT-IN KITCHENFEATURES BEAUTIFUL POT LIGHTS, STAINLESS STEEL APPLIANCES, QUARTZ COUNTERTOPS, AND A WALK-OUTTO A MASSIVE BACKYARD. LARGE WINDOWS IN ALL THE ROOMS LET IN LOTS OF NATURAL LIGHT, WITHCALIFORNIA SHUTTERS ON MOST OF THE WINDOWS. UPSTAIRS FEATURES 3 LARGE BEDROOMS WITH GOOD SIZECLOSETS. THE MASTER BEDROOM FEATURES TWO OVERSIZED CLOSETS (ONE IS A WALK-IN) AND AN ENSUITEWASHROOM. THE BASEMENT OFFERS A FORTH BEDROOM, 3 PIECE BATHROOM, A LARGE REC ROOM, COLD ROOM,AND AMPLE STORAGE AREAS. THIS HOME ALSO OFFERS A MAIN FLOOR LAUNDRY/MUDROOM WITH ACCESS TO THETWO CAR GARAGE. THE WHOLE HOUSE WAS FRESHLY PAINTED JUST BEFORE LISTING.LOCATION CAN'T BE BEAT WITH HIGHWAY 401, GO STATION, AND THE PICKERING TOWN CENTER JUST A FEWMINUTES AWAY! TOP-RATED SCHOOLS, GROCERY STORES, AND PARKS ARE ALSO WITHIN WALKING DISTANCEFROM THIS LOVELY HOME AND FAMILY FRIENDLY NEIGHBOURHOOD.DON'T WAIT! THIS HOME IN THIS HIGHLY DESIRABLE COMMUNITY WON'T LAST LONG! (id:59911)
Royal LePage Your Community Realty
16 Bushwood Trail
Brampton, Ontario
*Assignment Sale End Unit Townhome (Like A Semi-Detached Home) On The Border Of Caledon & Brampton. One Of The Best Floor Plans In This Community. Over 1,900 Sq. Ft Of Luxury Finishes & Upgrades. Hardwood Flooring, Upgraded Kitchen w/ Extended Cabs, Crown Moulding, Granite Countertops. Smooth Ceiling Throughout. Oak Staircase + Much More. Main Floor w/ Open Concept Dining Family Room w/ Gas Fireplace. Upper Level Primary Bedroom w/ Full 6 Pc Ensuite (Dual Sink, Glass Shower, Soaker Tub) + W/I Closet. All 4 Bedrooms Are Very Spacious. Separate Entrance From The Garage To The Basement, Perfect For Future In-Law Suite. Built By The Award Winning Rosehaven Homes. This Home Is Perfect For First Time Home Buyer's & Investors. 10/10 Home! (id:59911)
Homelife/miracle Realty Ltd
302 - 189 Lake Driveway Drive W
Ajax, Ontario
Excellent opportunity to own this well maintained, freshly painted condo in a most desirable area in south Ajax. Conveniently located steps from Lake Ontario, surrounded by bike and walking trails.Close to public transit and Hwy 401. Freshly painted, new backsplash, new tub and shower. Enjoy the beautiful morning sunrise. Building amenities include indoor pool, gym, tennis court, kids playground, bbq area, sauna and more! (id:59911)
Main Street Realty Ltd.
Upper - 184 Canlish Road
Toronto, Ontario
A Well Maintained Apartment With 3 Good Size Bedrooms and 2 Full Washrooms In A Nice Brick Stucco House Located In A Nice Neighborhood Of Dorset Park. Almost New Kitchen, Window, Nice Flooring. Parks, Excellent School District, Shopping, Restaurants and Entertainment. (id:59911)
Century 21 Percy Fulton Ltd.
1400 Rennie Street
Oshawa, Ontario
Welcome to this stunning 3-bedroom freehold semi-detached home, ideally situated in one of North Oshawa's most vibrant and sought-after communities. This beautifully maintained residence showcases a host of premium interior finishes, including a thoughtfully designed kitchen with quality cabinetry, countertops, large windows that flood the space with natural light, and an under-mount double sink-perfect for modern living. The exterior boasts upgraded interlocking on the front steps and a stone pathway leading to a charming backyard gazebo. A natural gas line for your bbq makes this an ideal space for entertaining. Enjoy unparalleled convenience with walking distance to Walmart, Home Depot, restaurants, shops, schools, and the Delpark Homes Centre. Commuting is a breeze with easy access to public transit, Durham College, Ontario Tech University, and Hwy 407. A perfect blend of comfort, location, and lifestyle-this home is a must-see! (id:59911)
Homelife Silvercity Realty Inc.
1110 - 195 Bonis Avenue
Toronto, Ontario
Fully furnished and move-in ready, this luxurious 2-bedroom + den corner unit at Joy Condominium offers nearly 800 sqft of bright, open living space with 9-foot ceilings and stunning unobstructed southeast views of downtown Toronto, the CN Tower, and city fireworks from a private balcony. Meticulously maintained by the original owner, the open den provides flexible space, while the upgraded kitchen features stainless steel appliances, quartz countertops, a large island, upgraded cabinetry and backsplash, and a high-end faucet. The suite includes two full upgraded bathrooms with safety grab bars, and a rare windowed ensuite in the primary bedroom for natural light. Thoughtful upgrades include custom motorized Hunter Douglas blackout blinds, built-in storage in the primary bedroom, wall-mounted shoe storage at the entry, a medicine cabinet in the ensuite, and upgraded lighting throughout. The second bedroom comes equipped with a custom queen-size murphy bed, mattress, desk, and shelving, making it ideal for both work and rest. Just bring your suitcase-furniture and essentials are included. Parking and a locker are also provided. Enjoy access to top-tier amenities such as an indoor pool, gym, sauna, 24-hour concierge, party room, guest suite, and rooftop garden. Located steps from Agincourt Mall, Walmart, restaurants, TTC, GO Transit, and Hwy 401, this turnkey home offers comfort, style, and convenience in one of Scarborough's most vibrant neighbourhoods. Please see virtual tour. (id:59911)
Sutton Group-Associates Realty Inc.
200&300 - 974 Queen Street E
Toronto, Ontario
Step into this amazing suite spanning 2,140 sqft in the vibrant Queen East neighborhood. Zoned for Live/Work, this presents an incredible opportunity for a unique residential or business space, or both! This fabulous open-concept suite has undergone meticulous restoration, featuring tall ceilings adorned with architectural skylights, stunning exposed brick, and large windows inviting ample natural light. This double unit features an incredible 400 sqft Open Terrace and a state-of-the-art Bulthaup kitchen, two brand-new Italian-inspired bathrooms, and newly installed wall-to-wall white Oak hardwood flooring. This exceptional space offers a rare blend of quality and sophistication. Whether you're seeking a personal oasis or a business hub, 974 Queen St E is ideally located in the heart of Queen East, just steps away from an array of shops and restaurants, including the renowned Broadview Hotel. Surface rental parking available across the street. Opportunity to work with the landlord regarding lighting placement and options, as well as partition walls to suit. Please note that unit 200 is leased but unit 300 is still available at $4400/month (id:59911)
RE/MAX Hallmark Realty Ltd.

