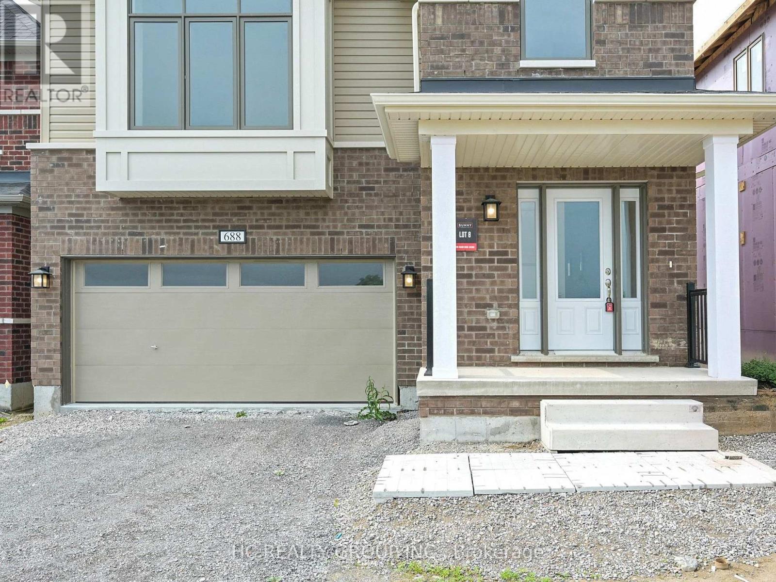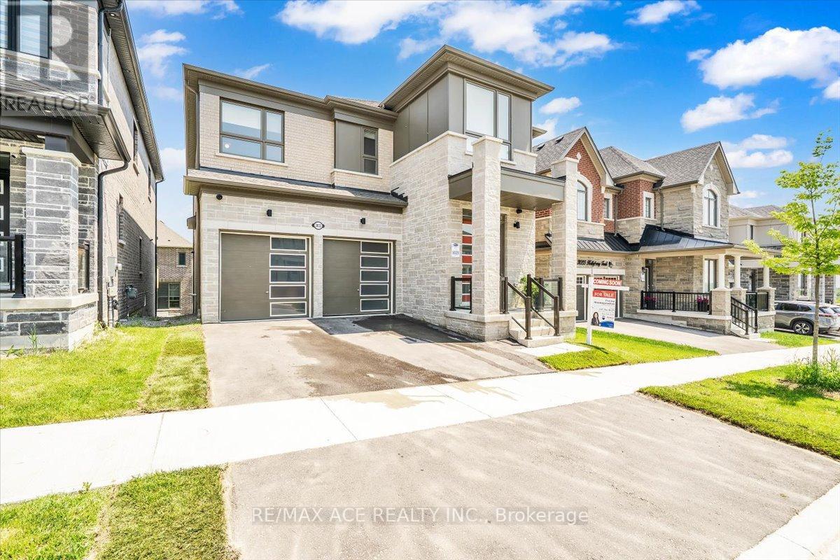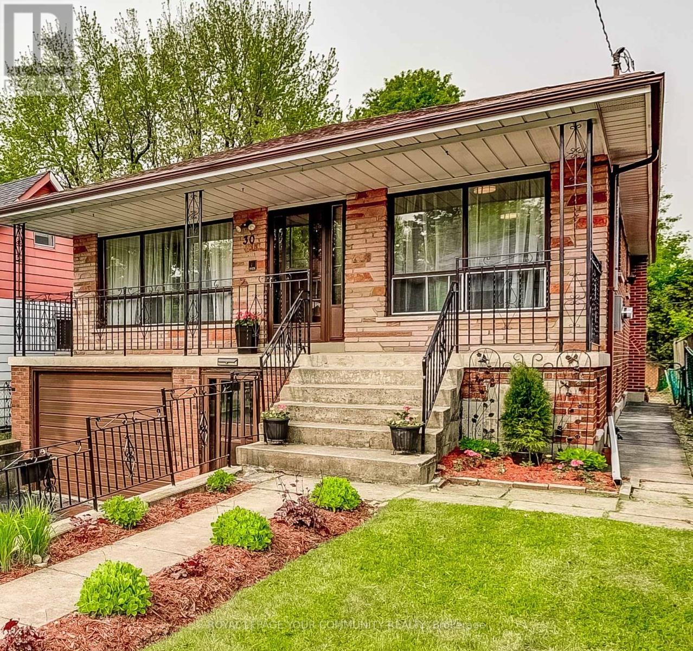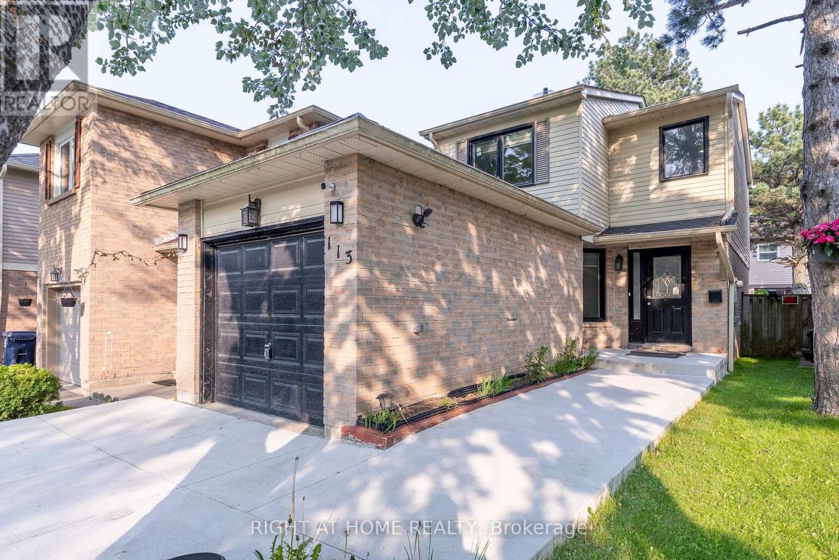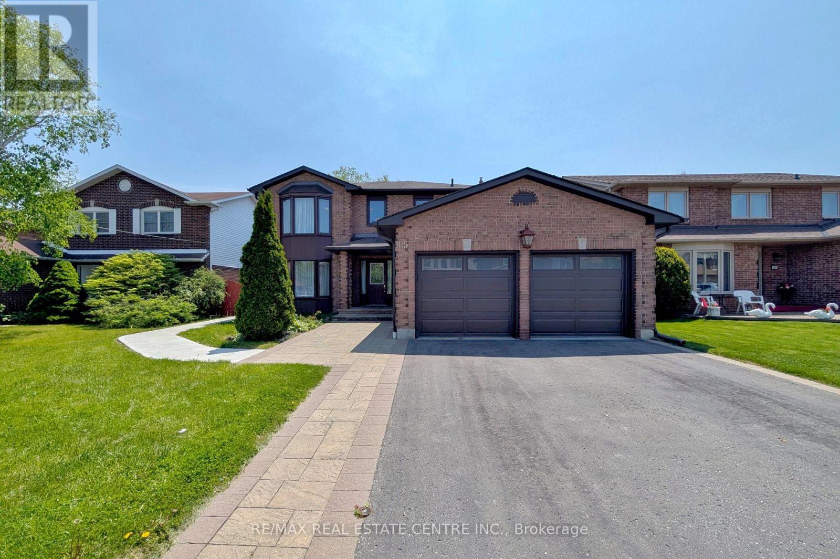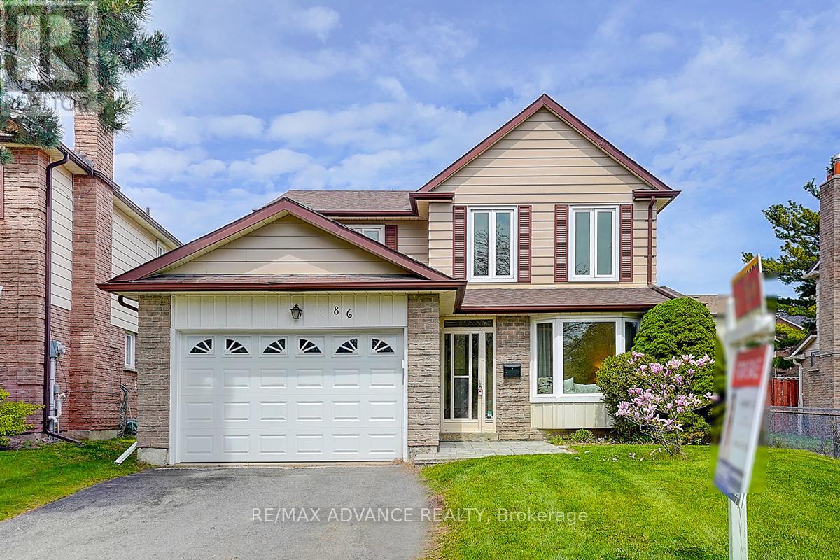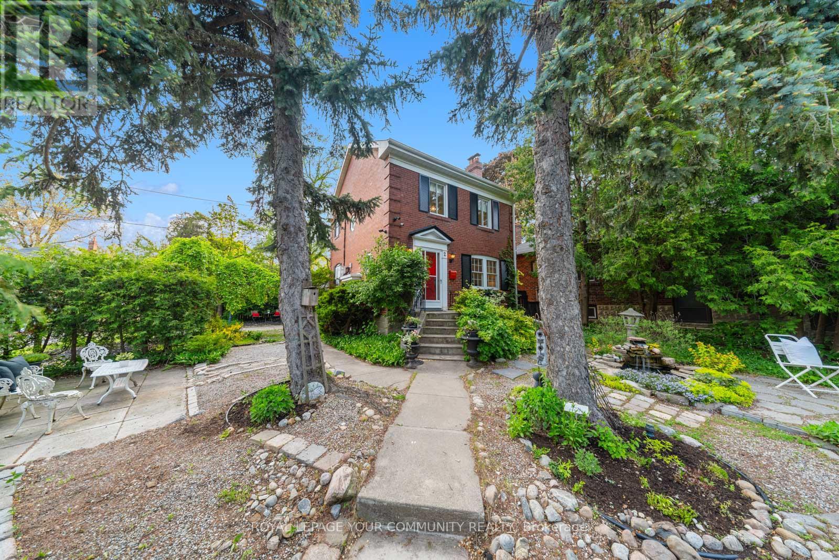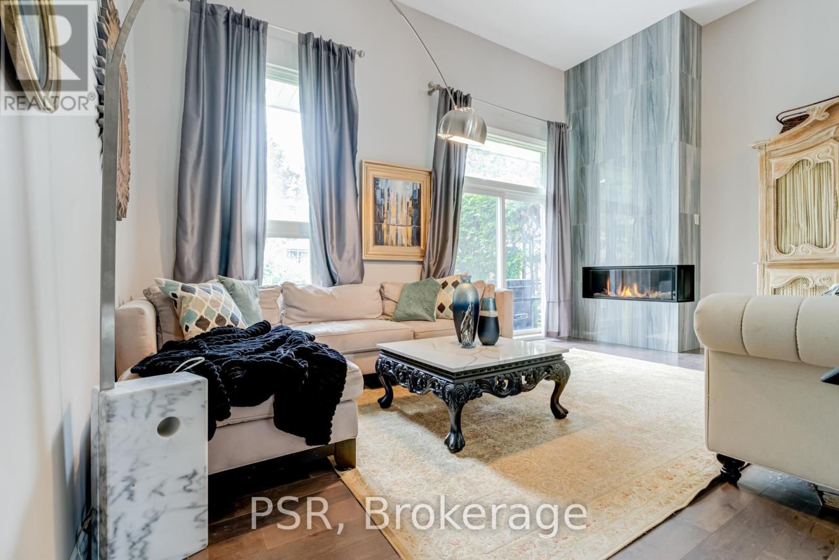688 Grand Ridge Avenue
Oshawa, Ontario
Discover Your Dream Home in Grand Ridge !Welcome to this stunning modern 4Bdr & Loft Area On the Second floor detached home with a double-car garage in the exclusive Grand Ridge North community. Featuring an open-concept design and spacious layout, this home is filled with natural light and crafted for comfortable living. Key Features: Gourmet Kitchen Perfect for cooking and entertaining Luxurious Master Suite A private retreat for relaxation Spacious Living Areas Designed for modern lifestyles, Partially finished basement,3-1/4" Maison Red Oak flooring through out in the great room area on the Ground Floor and Stained Oak Railing And Pickets . Prime Location Close to shopping, dining, top schools, and recreationExperience the perfect blend of natural beauty and contemporary living in this vibrant neighborhood. Dont miss this opportunity schedule a viewing today! (id:59911)
Hc Realty Group Inc.
108 - 2190 Mcnicoll Avenue
Toronto, Ontario
Prime Location! Well-Established Spa in High-Traffic Maxum Centre Plaza**Located at Midland & McNicoll, this spa business sits in a busy retail plaza with ample parking. Neighbouring major brands such as Starbucks, Popeyes, and other popular restaurants bring in steady foot traffic. A new 3-year lease is available, with an option to renew for an additional 3 years. Rent is \\$35/sqft. The space can be converted to suit a variety of business types, like dentist, doctor office , physical therapist etc.. Excellent opportunity in a sought-after location! Must see! (id:59911)
Homecomfort Realty Inc.
3033 Hollyberry Trail
Pickering, Ontario
Maple Ridge model by Mattamy Homes with 3,250 sq. ft. of upgraded living space * Located in the highly sought-after Whitevale community of Pickering * 5 spacious bedrooms and 4 elegant bathrooms, perfect for family living * Hardwood flooring throughout adds warmth and sophistication * Motorized zebra blinds and custom drapery on oversized windows * 10-foot ceilings on the main level and 9-foot ceilings upstairs create a bright, open feel * Custom closet organizers in every bedroom * 24/7 home surveillance system, featuring a 9-camera security setup and a smart doorbell with phone connectivity * Modern kitchen with upgraded cabinetry, quartz countertops, and chef's desk * Spacious island with breakfast bar-ideal for food prep and casual dining * Pot lights inside upper kitchen cabinets and above chef's desk * Great room features a cozy electric fireplace and elegant waffle ceiling * Entrance through garage * Quartz counters in kitchen and bathrooms * Oak staicase with wrought iron pickets * Pot lights on the main floor * Walkout basement offers potential for extra living space, an in-law suite, or rental income * Matching custom drapery on bow window and garden door * Walkout basement features a matching bow window and garden door, mirroring the elegant design of the upper level * Close to schools, parks, Seaton hiking trails, and shopping * Easy access to Highways 407/401, GO Transit, and just 10 minutes to Pickering Town Centre * Premium finishes throughout and walkout basement ready for your vision * (id:59911)
RE/MAX Ace Realty Inc.
30 Phillip Avenue
Toronto, Ontario
Illuminated in natural light, this bright and airy 3+1 bedroom home is nestled on a quiet street in the sough after Birchcliffe community. Expansive windows in kitchen/living room creates a warm inviting ambience throughout. Versatile finished basement w/ kitchen, 3 pc bath, separate entrance, 1 bed and extra living space. Step outside to a private backyard, perfect for relaxing, entertaining or gardening. Prime location ,mins from lake, scenic parks and trails,schools, 20 min to downtown+TTC and Go train. This home offers the perfect balance of comfort +convenience. (id:59911)
Royal LePage Your Community Realty
12 Blanche Avenue
Toronto, Ontario
Simply Elegant *** See Virtual Tour*** detached bungalow with a private driveway in the desirable Clairlea-Birchmount neighborhood has a beautiful front yard also a cosy back yard. Spent $$$ In Renovation's,Open Concept Kitchen With Brand New counter tops in the main floor and the Basement kitchen, new stove, pot lights are throughout in the house. Steps To Ttc, Subway, School, Park, Shopping and Other Amenities. This Charming Bungalow Has A Carport And a Sep Entrance With 2 Br Basement Apt For Income Potentials $$$. Vacant house has Easy LB showing , Don't miss this incredible opportunity! (id:59911)
Century 21 Innovative Realty Inc.
7 - 113 Alford Crescent
Toronto, Ontario
Welcome to Your Dream Home in Scarborough! This beautifully upgraded, elegant, and move-in ready Linked Detached home offers the perfect blend of style, comfort, and convenience. With over 1,400 sq. ft. of refined living space, this home has been thoughtfully designed to meet the needs of todays modern family. Step inside and experience quality at every turn! 8-foot ceilings, gleaming hardwood floors, oak staircases, and large windows that flood every room with natural light. The main floor features a functional layout, including a spacious living room with pot lights and a built-in surround sound system ideal for cozy family evenings or entertaining guests. The modern kitchen opens into a bright dining area and includes a convenient powder room nearby. Upstairs, you'll find three spacious and cozy bedrooms and a full bathroom, perfect for growing families. Need more space? The fully finished basement includes two additional rooms, a second kitchen, and a full bathroom ideal for multi-generational living or potential rental income. Outdoor living is just as impressive: enjoy a private, fully fenced backyard with concrete paving, a gazebo, and a storage shed perfect for summer BBQs or relaxing with family and friends. Plus, there's a single attached garage for added convenience. Recent upgrades include: Pot lights & upgraded light fixtures(2022), Air conditioner(2022),Driveway & backyard concrete paving(2023),Basement washroom(2023),Gazebo and storage shed(2024). Steps from parks playgrounds, 2 mins to Toronto Public Library Malvern Branch, 5 mins to Walmart, Hwy 401, 8 mins to Scarborough town center & U of T (Scarborough). The upcoming Scarborough TTC expansion is also nearby, adding even more value and convenience. This home truly has it all - space, style, and an unbeatable setting. Don't miss your chance to live in one of Scarborough's most family-friendly neighborhoods, with city amenities, transit and convenience right at your doorstep. Ready to move in today! (id:59911)
Right At Home Realty
57 Ravine Park Crescent
Toronto, Ontario
Welcome To 57 Ravine Park Crescent, An Exceptional Family Home In One Of Torontos Most Peaceful And Desirable Neighbourhoods. Surrounded By Mature Trees, Parks, And Trails, This Property Offers An Ideal Blend Of Privacy, Comfort, And Convenience. Just Minutes From Top-Rated Schools, Shopping, And DiningWith Easy Access To Highway 401 And The GO Station Within 5 MinutesThis Location Ensures Seamless City Connectivity.This Beautifully Maintained Detached Home Features 3+2 Bedrooms, 2 Full Bathrooms, A Finished Basement, And 7 Parking Spaces, Including A Rare 3-Car Garage And 4-Car Driveway. The Third Garage Bay Is Perfect As A Workshop, Home Gym, Or Hobby Space. Manicured Front Landscaping And An Expansive Driveway Enhance The Welcoming Curb Appeal.The Main Level Is Bathed In Natural Light Through Floor-To-Ceiling Windows In The Front Living Room. Rich Hardwood Floors Run Throughout, Complementing The Functional Open-Concept Design. The Dining Area Includes A Built-In Sidebar, And The Kitchen Updated In 2021Features Stainless Steel Appliances, Granite Countertops, Custom Cabinetry, And A Breakfast Bar.Three Main-Floor Bedrooms Offer Ample Closet Space, Ceiling Fans, And Bright Windows. A Full Bathroom With A Soaker Tub Serves This Level. The Finished Basement Includes A Gas Fireplace, Pot Lights, Built-In Storage, Two Flexible Rooms, A Second Full Bathroom, And A Finished Laundry Suite.The Backyard Retreat Includes An In-Ground Salt Water Pool, Hot Tub, Spacious Deck, And A Pool Change Room With Extra Storage. The Large, Fenced Yard Is Ideal For Entertaining, Kids, And Pets.Recent Updates Include A New Roof And Eavestroughs (2025) And A New Front Door Installation Scheduled For The Coming Weeks.57 Ravine Park Crescent Is A Thoughtfully Designed Home Offering Comfort, Space, And Versatility In A Quiet, Family-Oriented Neighbourhood. (id:59911)
RE/MAX Urban Toronto Team Realty Inc.
105 Rollo Drive
Ajax, Ontario
Welcome to this beautifully updated 4-bedroom, 4-bathroom home, featuring a brand-new, fully legal basement apartment perfect for multigenerational living, rental income, or a comfortable space for visiting family. Located in a desirable, comfort, convenience, and lifestyle. Less than 1 km from Paradise Beach, you'll enjoy easy and peaceful waterfront community ideal for both families and retirees, this bright and sun-filled home offers the perfect blend of access to sandy shores, swimming, and scenic lakeside trails for walking and nature strolls-a true summer paradise just steps from your door. The private backyard is your own outdoor retreat, complete with a spacious deck-perfect for relaxing, gardening, or entertaining on warm days. Inside, you'll find thoughtful updates throughout, including crown moulding, energy-efficient LED pot lights and a cozy gas fireplace. The functional layout offers flexibility for aging in place, with generous living space and the potential for a main-level bedroom or office. Conveniently close to the lake, parks, walking trails, top-rated schools, shopping, dining, and public transit. Whether you're downsizing,, relocating, or investing, this home offers comfort, community, and peace of mind. A rare opportunity in a welcoming waterfront neighborhood-perfect for families, retirees, and anyone seeking a related lifestyle with beachside living, walking trails, and year-round enjoyment. (id:59911)
RE/MAX Real Estate Centre Inc.
86 Placentia Boulevard
Toronto, Ontario
A well maintained and quality constructed Monarch Detached House in the Heart of Scarborough! This beautiful 3+2 bedrooms/4 washrooms home sits on a spacious lot and offers a functional layout ideal for everyday living and entertaining. Freshly painted on the main floor and in the basement, the home features brand new pot lights throughout, a sun-filled living facing beautiful front yard, a separate dinning area with a large window and family room with a walkout to the deck. Upstairs, you'll find three generously sized bedrooms with natural light and airy atmosphere. The newly renovated basement is perfect for extra apartment, featuring a separate entrance, new flooring in the living room, a large living area, two additional bedrooms with windows, a full eat-in kitchen, and a 3-pcs bathroom. Each room is fully enclosed for added privacy. All appliances on main floor are brand new, offering both style and efficiency and water filter and softener been installed. Large fenced backyard with a huge deck for BBQ and trees and flowers. Located within walking distance to top-ranking schools (Anson S Taylor Junior Public School, ranked #231 out of 3,021 in 2023 with a score of 8.3), parks, TTC bus stops, and the upcoming TTC subway extension, this home delivers unmatched convenience for commuters and families alike. Don't miss this opportunity to own a move-in ready home in one of Scarborough's most desirable areas! Open house June 14th and June 15th (id:59911)
RE/MAX Advance Realty
2 Four Oaks Gate
Toronto, Ontario
Rare opportunity for families to own on a nestled quiet corner cul-de-suc lot on one of East Yorks most sought after, multi million dollar streets. This beautifully preserved 2-storey double-brick home effortlessly blends timeless stately character with thoughtful modern upgrades. Surrounded by mature cedars, this rare gem offers exceptional privacy and curb appeal. Inside, you'll find original hardwood floors, solid wood doors, an elegant oak staircase, crown moulding, and 7 inch baseboards throughout, adding to the homes classic charm. The spacious living and dining rooms flow seamlessly into a refreshed kitchen featuring quartz countertops and porcelain tile flooring. Perfect for both everyday living and entertaining. Upstairs, enjoy two generously sized bedrooms with an option to extend the home over the garage for a third bedroom. Ample closet space and a fully renovated bathroom complete with brand new bose stacked laundry for your convenience. A separate side entrance leads to a fully finished lower level, ideal for in-laws, guests, or income potential. It includes a sleek kitchen with quartz counters, porcelain tile flooring, a large bedroom, 3-piece bath, and private laundry. Step outside to your peaceful front-side yard oasis, featuring perennial gardens, a tranquil fish pond, and a stone patio prepped with electrical and water hook-ups for a hot tub. Additional highlights include a private driveway, built-in garage that can be turned into another indoor living space or garden suite and it has been equipped with ample electricity and water connection. Unbeatable location steps to Four Oaks Gate Park, seconds to the DVP, and close to downtown. Located within the top-rated schools including Diefenbaker (French Immersion) and Leaside High. Move-in and enjoy! (id:59911)
Royal LePage Your Community Realty
22 - 50 Verne Crescent
Toronto, Ontario
Welcome to this Stunning Open Concept Three-Storey Townhome Located In The Heart Of Scarborough! Very Bright, Spacious, Renovated, and Tastefully Decorated! Fully Renovated Kitchen with Upgraded Quartz Countertops, Washrooms and Open Concept Living Room with Gas fireplace and Extra High Vaulted Ceilings! New Roof with option for a skylight, Extremely Well Maintained Condo located in a great complex. Close To Parks, Schools, Shopping, Transit, Highways, The Toronto Zoo and much more. Great For Downsizer's, Investors and First Time Home Buyers. Just move in and Enjoy! (id:59911)
Psr
37 Blackburn Street
Toronto, Ontario
Brand new, never lived in and trust us, its way too nice for anyone to mess up. Walk into a 20-foot panelled entrance that screams, Ive made it. Your friends will be wowed before they even take off their shoes. The rooftop terrace? Its basically your own private club with CN Tower and lake views perfect for sunset cocktails, or pretending you're cooler than you actually are. Inside, its all about the details: white oak floors, glass railings, and a spa-inspired bathroom that makes you wonder why you ever showered anywhere else. With 3 massive bedrooms (plus a 4th in the basement), and 4 bathrooms, everyone gets their own throne. The lower level has a separate entrance, a full kitchen, and high ceilings so yes, your in-laws or quiet tenant can have their own kingdom too. Live your best rooftop party life at 37 Blackburn. (id:59911)
Keller Williams Referred Urban Realty
