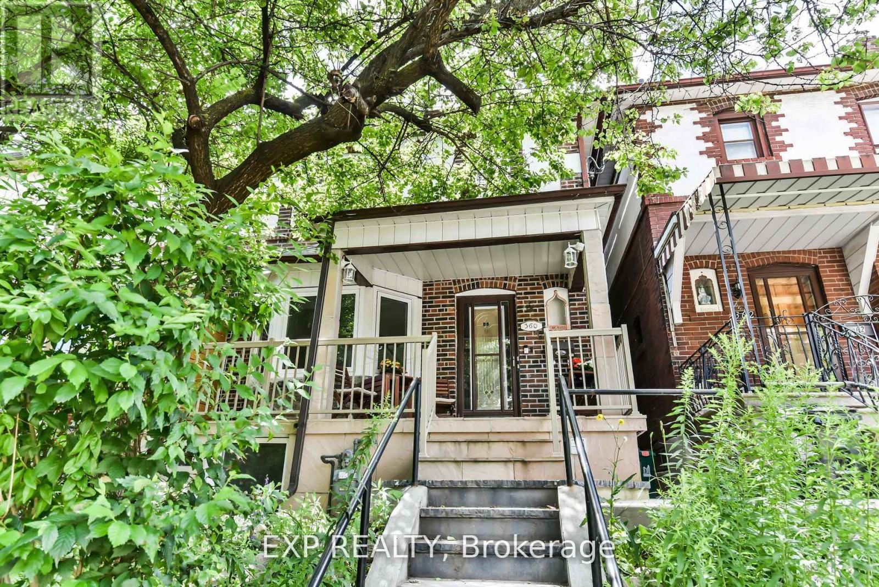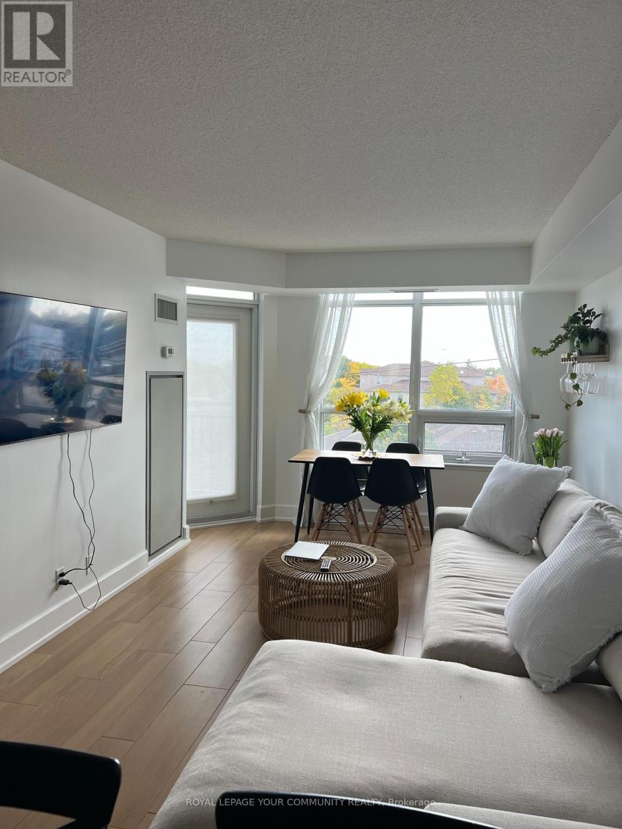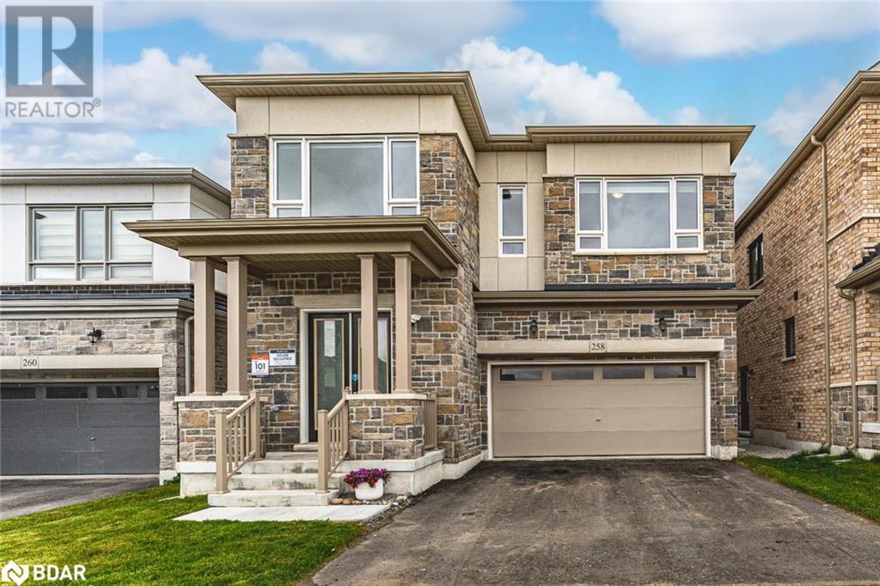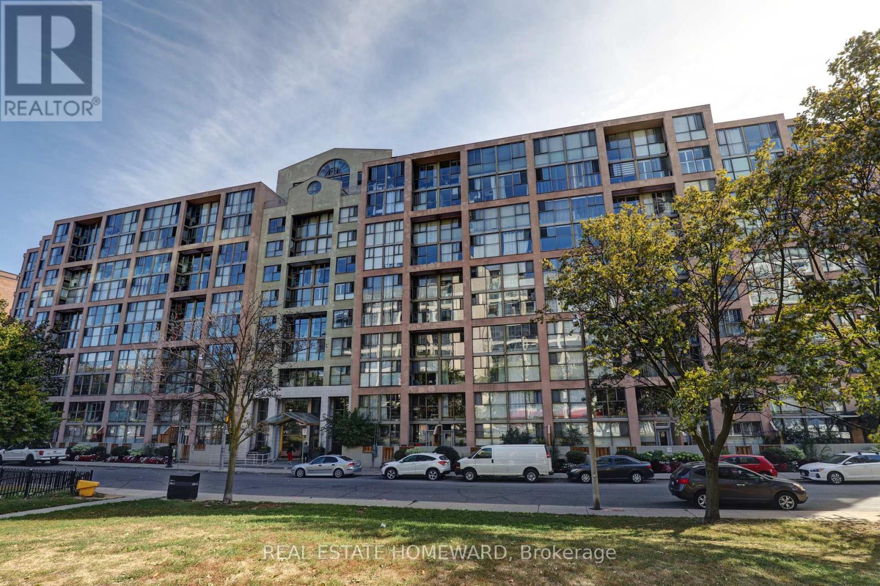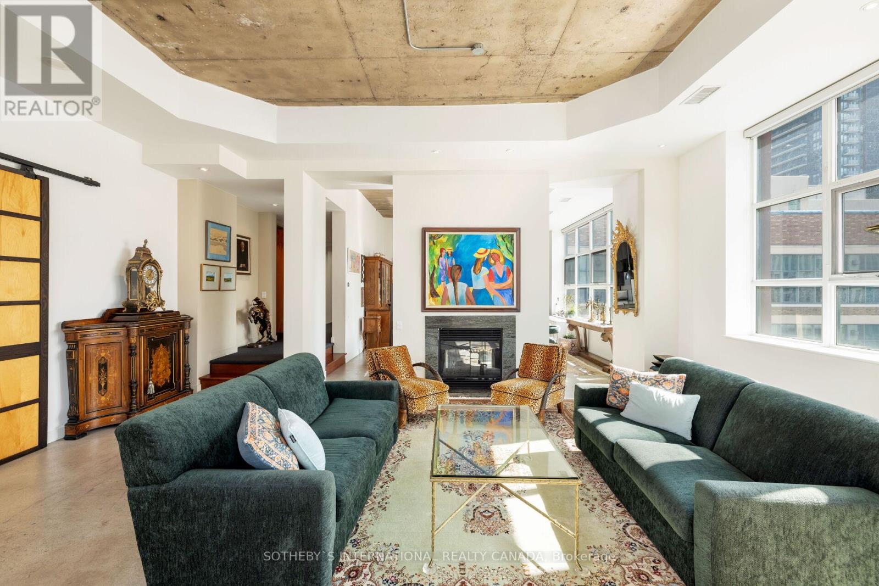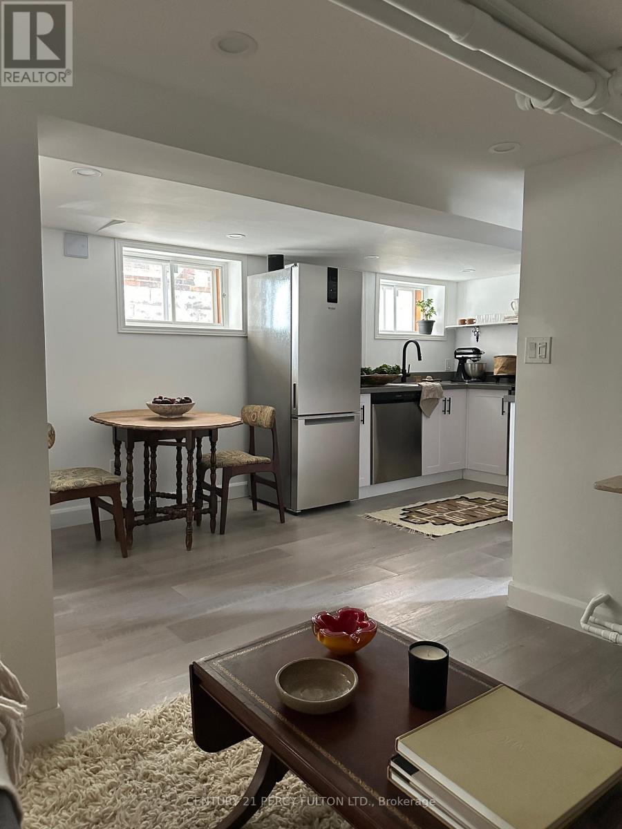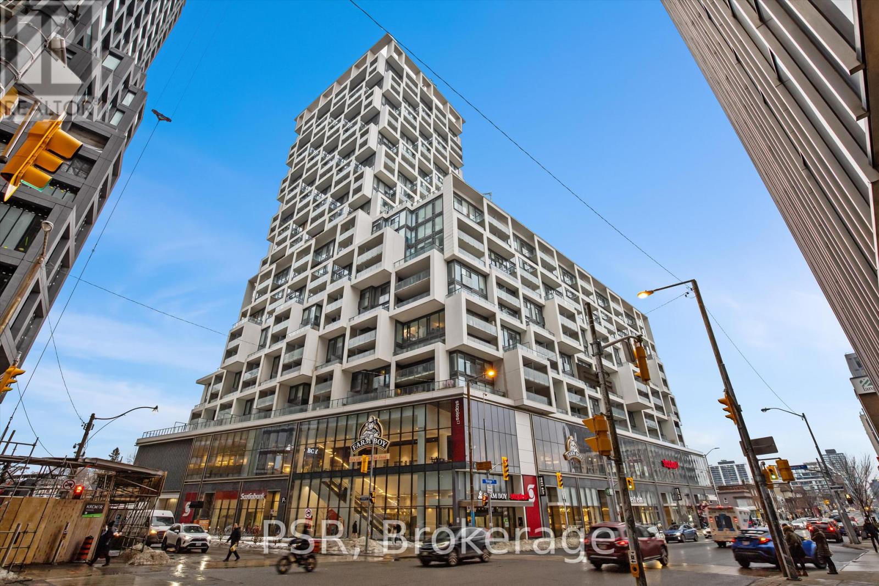360 Roxton Road
Toronto, Ontario
360 Roxton Road is a legal triplex in the heart of Little Italy, generating almost $8,000 in rents with positive cash flow after expenses - a rare opportunity in Toronto. Extensively renovated in 2017, this turnkey property features three self-contained units, each with modern kitchens, updated baths, private entrances, and access to laundry. The top-floor loft is a standout, offering soaring ceilings, abundant natural light, and its own private balcony and office space ideal for attracting premium tenants or to live in. Units are tenanted by quality young professionals, offering immediate, stable income with minimal management. Located steps from College Street, residents enjoy some of the best dining, culture, and transit access in the city. Walkable, vibrant, and always in demand, Little Italy is a top choice for both lifestyle and long-term investment. Whether you're looking to add a solid asset to your portfolio or occupy a unit while renting the others, 360 Roxton delivers on both numbers and lifestyle. (id:59911)
Exp Realty
407 - 676 Sheppard Avenue
Toronto, Ontario
Step into this condo located in one of Toronto's most sought-after neighborhoods. This spacious l-bedroom + large den suite boasts 9-foot ceilings and a bright, open-concept layout. The generously sized den features sliding frosted glass doors, making it an ideal space for a second bedroom or home office. Enjoy engineered hardwood floors, ensuite laundry, and a sun-drenched balcony with walk-outs from both the bedroom and dining area. Perfectly positioned just steps from Bayview Subway Station, Bayview Village Shopping Centre, trendy cafés, fine dining, and with quick access to Hwy 401, the location offers unbeatable convenience. Residents enjoy access to a meticulously maintained building with premium amenities, including a rooftop terrace, outdoor patio, meeting and recreation rooms, and ample visitor parking. The kitchen features granite countertops, a breakfast bar, and stainless steel appliances ideal for both everyday living and entertaining guests. A perfect blend of comfort, style, and urban convenience this unit is an excellent choice for professionals, couples, or anyone looking to enjoy the best of city living. (id:59911)
Royal LePage Your Community Realty
258 Madelaine Drive
Barrie, Ontario
GO BIG OR GO HOME WITH MASSIVE BUILDER UPGRADES, 3100+ SQ FT, WALKOUT BASEMENT & GREENERY BEHIND! Step into this stunning 2-storey home in Barrie’s well-loved Painswick, where family living meets ultimate convenience. Just 8 minutes to Park Place Shopping Centre with Walmart, Costco, big-box stores, and a feast of restaurants, plus easy access to Yonge St and Big Bay Point. Built in 2023 and backed by a Tarion warranty, this beauty packs serious a punch with tons of builder upgrades that shout quality and style from the stately brick and stone exterior to the covered front porch with double doors, and architectural details that turn heads. Over 3,100 sq ft of bright, open space awaits, featuring soaring ceilings, oversized windows that flood rooms with natural light, and gorgeous hardwood floors that bring warmth and a modern vibe to every corner. The kitchen is a showstopper, featuring stainless steel appliances, an island, white cabinets, and quartz countertops that seamlessly flow into the living room, family room, and dining area, opening to an elevated deck. Crush your workdays in the main-floor office, complete with double French doors and zebra blinds, then retreat upstairs to the primary bedroom presenting dual walk-in closets and a spa-worthy ensuite that boasts a deep soaker tub, dual vanity, glass shower, and marble-look tile. Bedrooms two and three share an adjoining four-piece bathroom, while the fourth bedroom enjoys the main three-piece bath. Forget laundry day hassles thanks to a second-floor laundry room with tile flooring and sink. A versatile den at the top of the stairs is perfect for reading or a play area. The unfinished walkout basement awaits your creativity, and with gas lines to the backyard and kitchen, your grilling game will be next level. Added privacy with no homes behind, backing onto open space and EP land for peace and natural views. This is more than a home; it’s an elevated lifestyle where comfort meets high-class living! (id:59911)
RE/MAX Hallmark Peggy Hill Group Realty Brokerage
615 - 60 Colborne Street
Toronto, Ontario
Enjoy Urban Convenience At The "60 Colborne Condo" Located In The Heart Of The St. 60 Colborne Stylish Urban Living Near St. Lawrence Market. Welcome To This Beautifully Designed Condo Offering a Spacious And Versatile 685 Sq Ft Layout. The Open-Concept Floor Plan Is Thoughtfully Crafted For Modern Living And Effortless Entertaining. The Sleek, Contemporary Kitchen Flows Seamlessly Into The Living And Dining Areas, Making It Perfect For Hosting Guests.The Primary Bedroom Features Floor-To-Ceiling Windows And Generous Closet Space. A Versatile Den Can Easily Be Converted Into A Second Bedroom Or A Large Home Office, Offering Excellent Flexibility For Your Lifestyle Needs.Located Steps From St. Lawrence Market, This Boutique Building Provides Unbeatable Access To Public Transit, The Distillery District, Torontos Financial District, Historic Landmarks, Vibrant Parks, And Seasonal Neighbourhood Events Like Music In The Park. You are Also Just Moments Away From An Array of Cafés, Restaurants, And Shops. ** Storage Locker Included**. Boutique Condo Amenities Include: Outdoor Pool & Rooftop Garden, Guest Suites, Party Room, 24-Hour Concierge. Sixty Colborne is the very definition of contemporary character, as envisioned by architect Peter Clewes, and developer Peter Freed. Featuring state of the art amenities, interiors by Johnson Chou, a magnificent rooftop pool, and an ultramodern exercise facility, Sixty Colborne is perfectly designed for your downtown lifestyle. A block from everything. Exactly where you want to be in King East.Enjoy City Living At Its Finest In This Chic Downtown Residence. Unit is Vacant - Easy to Book Showings, No Tenant to Assume or in Unit. (id:59911)
RE/MAX Realtron Robert Kroll Realty
Ph1943 - 121 Lower Sherbourne Street
Toronto, Ontario
Welcome to your brand new penthouse at Time & Space by Pemberton never lived in, never rented! This bright and spacious 1-bedroom +enclosed den suite offers 570 Sqft of interior living space plus a 112 Sqft private balcony with stunning east-facing water views. Includes 1parking spot and 1 locker for added comfort and convenience. The enclosed den with a door is perfect for a home office or guest room, offering excellent flexibility and rental potential. Enjoy access to resort-style amenities including an infinity-edge pool, rooftop cabanas, outdoor BBQ area, games room, yoga studio, fully equipped gym, and a stylish party room. Located just steps from the Distillery District, St. Lawrence Market, Waterfront, Union Station, TTC, and the Financial District live at the centre of it all! (id:59911)
Century 21 Atria Realty Inc.
411 - 65 Scadding Avenue S
Toronto, Ontario
What A Location!! Welcome To St Lawrence On The Park!, A Boutique Building, Nestled Between The Vibrant St Lawrence Market & Historic Distillery District. Come See This Light Filled Lovely 2 + 1 Suite, Open Concept With Floor to Ceiling Windows! Spacious Principle Rooms & Huge Master Suite! Walk To Parks, Distillery, St Lawrence Market & Downtown. Offering A Perfect Blend Of Culture And Urban Living. Easy Access To TTC, DVP and Gardiner Expressway. Close Proximity To The Financial District and Walk to The Grocery Store In Minutes. Surrounded By Parks And A Community Centre, Fostering A Balanced Lifestyle With Downtown Options Just Steps Away. Incredible Amenities Including Indoor Pool, Gym, Sauna And Party Room, 24 Hour Concierge (id:59911)
Real Estate Homeward
16 Everingham Court
Toronto, Ontario
Stay forever on Everingham! Presenting a charming solid brick bungalow that offers both a rich history and immense potential. Nestled on a generous 50 by 185-foot lot, this residence provides a peaceful retreat on a quiet court with easy access to vibrant Yonge Street and essential transit hubs.Step inside to find a home that has been lovingly maintained for over 60 years, ready to move in and add your personal touch. With 3+1 bedrooms and 2 bathrooms, this home features a cozy primary bedroom, inviting living spaces, and a finished basement with its own side entranceideal for rental opportunities or an in-law suite. The large lot beckons the avid gardener or offers an excellent canvas for expansion or building anew.For those keen on accessibility, the location is unbeatable. Enjoy easy access to major thoroughfares including Highways 401, 407, and 404. Public transit users will appreciate the proximity to Finch Station and upcoming Steeles Station, making commuting a breeze.Whether you're a renovation enthusiast eager to transform this bungalow into a modern haven or a builder looking to capitalize on a prime location, the opportunities are as vast as the propertys sprawling backyard. Get ready to plant your roots and blossom here, where every day feels like a leafy escape from the city buzz! (id:59911)
Chestnut Park Real Estate Limited
Ph1 - 155 Dalhousie Street
Toronto, Ontario
Overflowing with personality, this stylish and sun-filled New York-style hard loft conversion commands an unparalleled view of thriving downtown Toronto from your house in the sky. The heart of the city pulses just outside your door, but inside is your oasis. Ideally positioned in the dynamic and diverse Church-Yonge Corridor, this 2-bedroom, 2.5-bath home with 2,487 square feet of living space offers easy access to the entire city. Astonishing 24-foot ceilings in the entrance foyer create an airy, relaxed vibe that designers have maximized for elegance and comfort. The main level is an art lovers dream with ample well-lit wall space, library shelving, a two-sided fireplace and polished concrete flooring. A gourmands kitchen with Bertazzoni gas stove and microwave, custom double-level cabinetry, cork flooring, and a professional size, extra large, granite-topped centre island beckons culinary creativity. Upstairs, the primary bedroom suite envelops you in serenity with a gas fireplace, jacuzzi tub, dual vanities, and panoramic skyline views through floor-to-ceiling windows unrivalled by any in this city. Multiple walkouts lead to an enormous private rooftop terrace (1,220 sq. ft.)with southern, western and northern views that includes shack with shelves, fridge, and water/gas hookups for convenient outdoor entertaining or just enjoying a quiet evening beverage. Amenities Include Basketball Court, Gym, Rooftop Indoor Pool, Rooftop Dog Park. Don't Miss Out on this Unique Loft! (id:59911)
Sotheby's International Realty Canada
251 Westmount Avenue
Toronto, Ontario
Welcome to this beautifully renovated 1-bedroom basement apartment in the sought-after Oakwood Village neighborhood of Toronto. This stylish and modern space features a bright, open-concept living area with quality finishes throughout. The full kitchen includes stainless steel appliances, ample cabinetry, and a functional layout perfect for cooking and entertaining. The spacious bedroom offers plenty of closet space, while the bathroom provides a sleek, contemporary feel. Enjoy the convenience of a private entrance and in-suite laundry. Situated just steps from public transit, cafes, shops, and parks, this apartment is ideal for singles or couples looking for comfort and ease in a lively and well-connected community. Private separate laundry . Utilities included. This cozy yet functional apartment is move-in ready and waiting for you to call it home! (id:59911)
Century 21 Percy Fulton Ltd.
716 - 5 Soudan Avenue
Toronto, Ontario
Welcome to Art Shoppe Lofts & Condos, a true architectural gem in the heart of Yonge & Eglinton! This iconic building is just steps from the subway and future LRT, offering unparalleled convenience with a supermarket, café, bank, restaurants, and moreall within your building. This spacious 2 Bed + Den corner unit is bathed in natural light from stunning floor-to-ceiling windows, creating an open and airy feel. Thoughtfully designed with high-end upgrades, this home offers both style and functionality. Enjoy two expansive balconies for breathtaking views and outdoor living. Includes parking & locker for ultimate convenience. 970 sq. ft. + 112 & 123 sq. ft. of balcony space. A must-see!**Extras** Master Bdrm W/Large W-In Closet, Huge Balcony & Ensuite Bath. 2nd Bdrm Has 2 Closets W-Out Balcony & Access To Main Bath. Hardwood Floors, Blinds. Infinity Pool, Fitness Center, Kids Room & More! (id:59911)
Psr
317 Warren Road
Toronto, Ontario
Highly Sought-After Location in Forest Hill South! Welcome to this charming home featuring 3 spacious bedrooms and beautiful hardwood floors throughout the main and upper levels. Situated in one of Toronto's most prestigious neighborhoods, this property offers the perfect blend of comfort and convenience for family living. Just steps away from public transit, shopping, restaurants, scenic parks, and top-rated schools you'll love everything this community has to offer. Don't miss this incredible opportunity to live in a prime location that truly has it all! NOTE: The red and blue bedroom upstairs will be freshly painted and driveway will be renovated (id:59911)
RE/MAX Excel Realty Ltd.
Lower - 211 Carlton Street
Toronto, Ontario
Lovely courtyard garden entrance leads to beautiful private office with its own reception/waiting area. Air conditioned with attractive built-in bookshelves and fireplace mantel. Ideal opportunity for professional, entrepreneur, consultant, health practitioner, chiropractor, massage therapist, etc. In landmark heritage Cabbagetown building. Tenant has use of storage coat closet and access to shared 2-piece bathroom. Rent is gross and includes utilities. Does not include internet. Lease term of 3 to 5 years preferred with 5% increase per year. Please attach Landlord's rental schedule and commercial Tenant Application. *Please note, fireplace is decorative only (not functional). (id:59911)
Harvey Kalles Real Estate Ltd.
