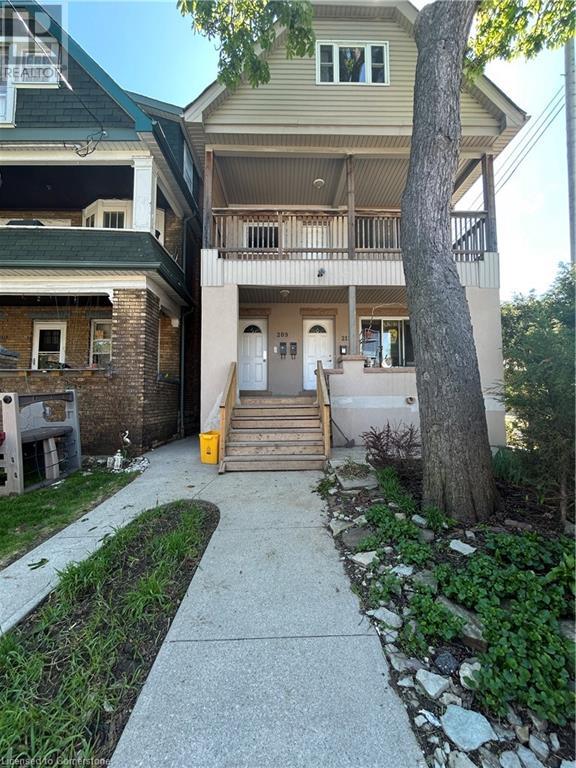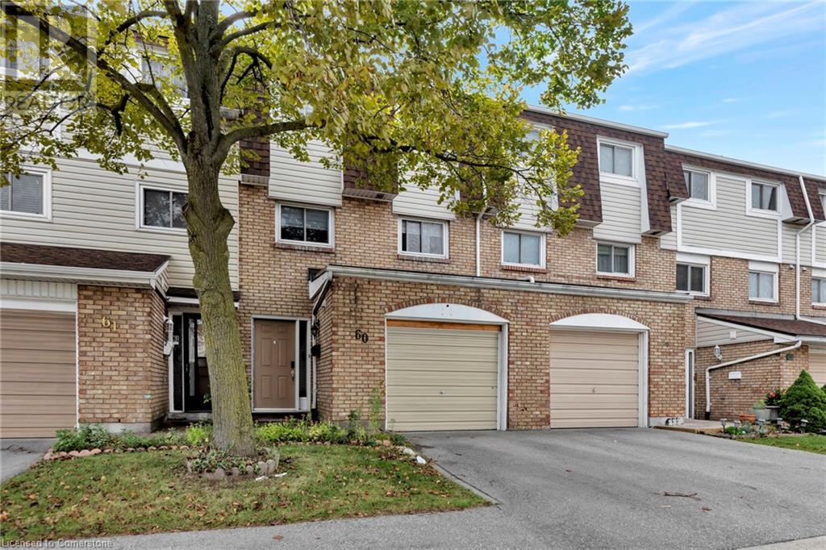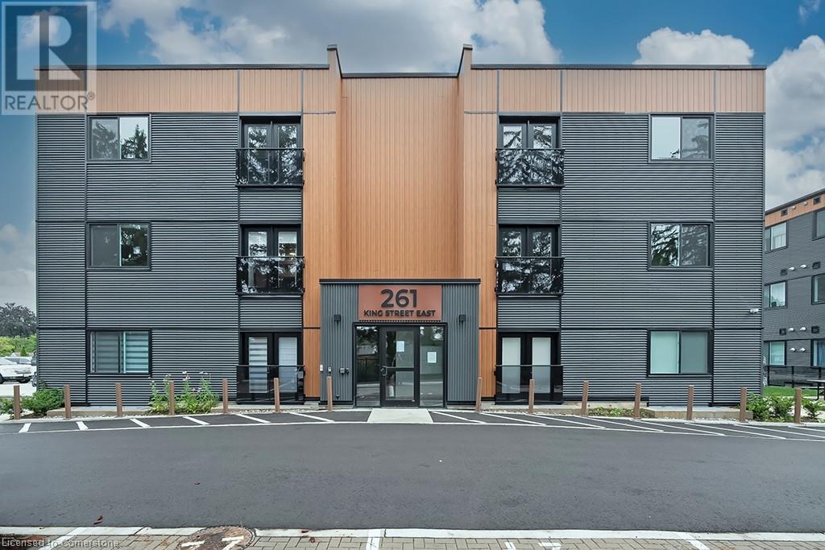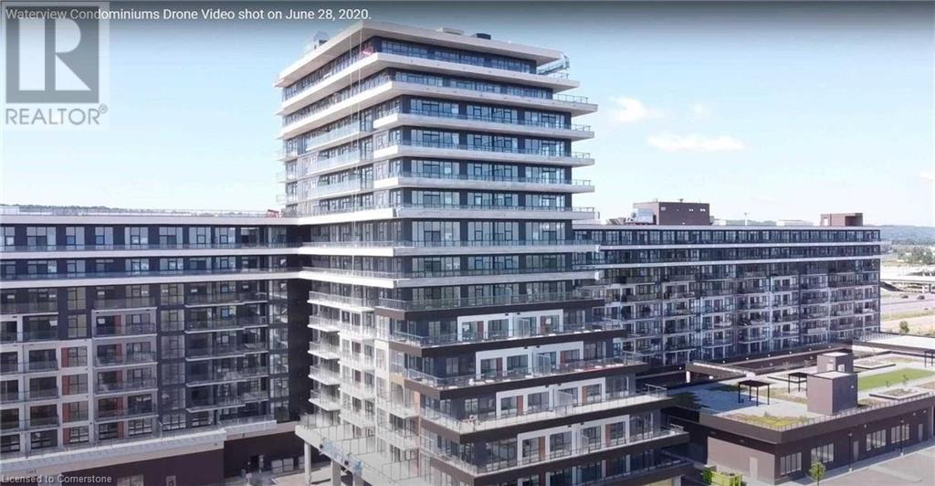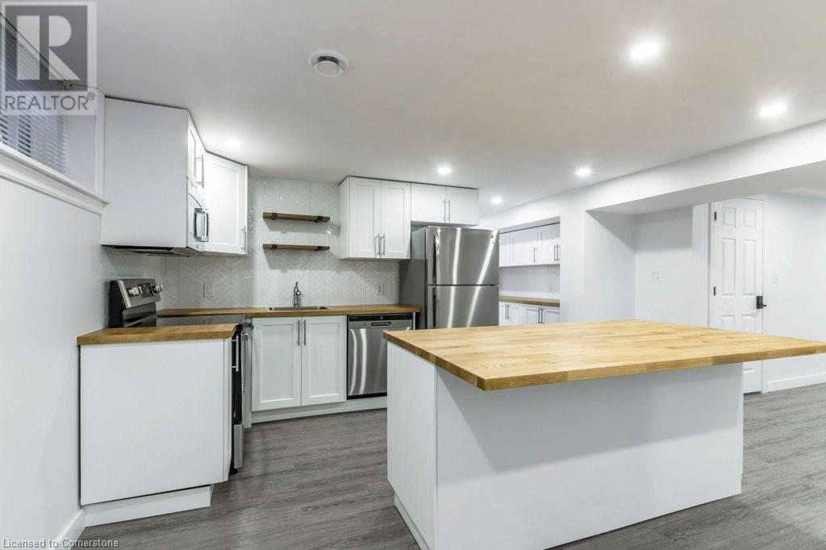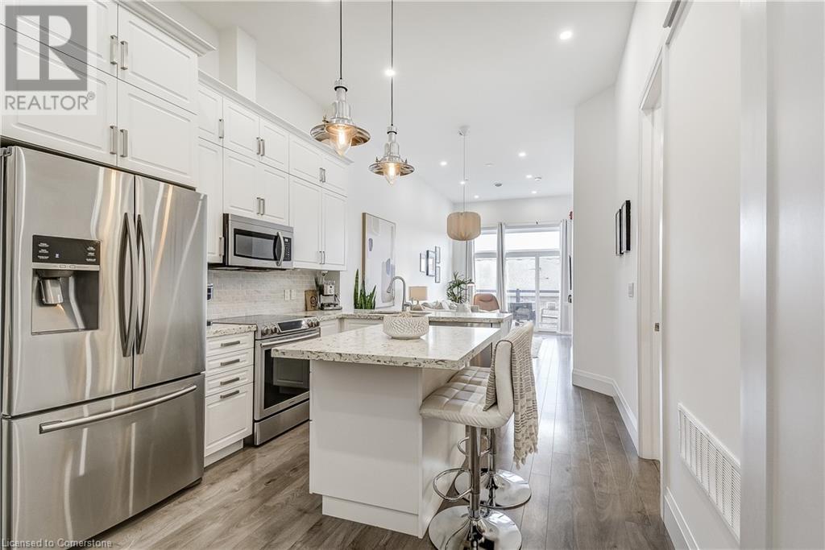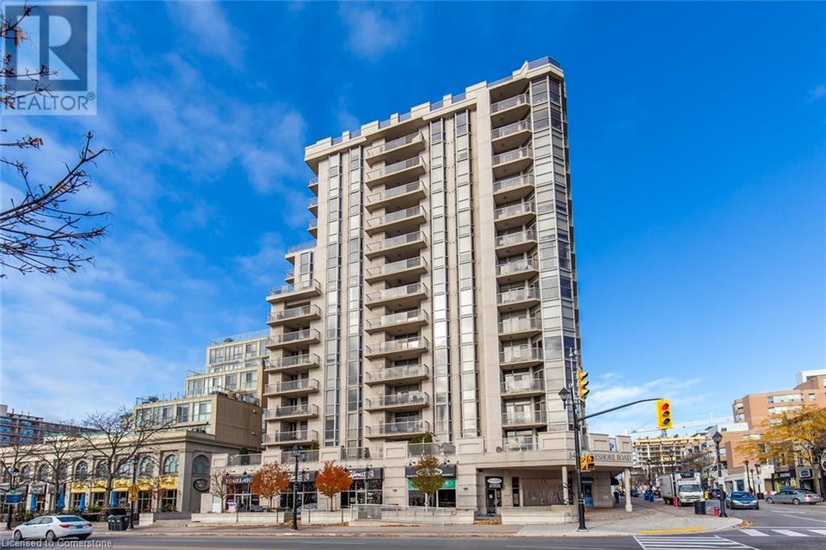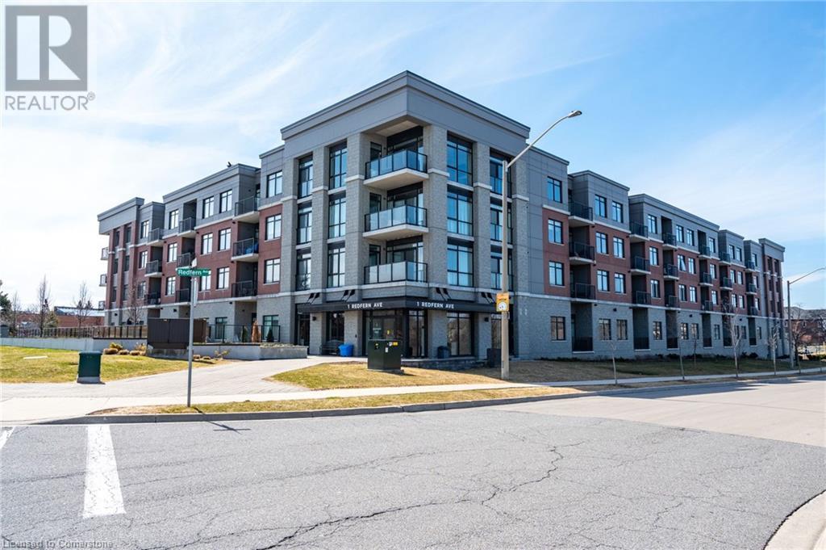209 Balsam Avenue S Unit# 2
Hamilton, Ontario
Renovated 2-bedroom apartment for rent on the second floor of a well-kept home in the heart of St. Claire, Hamilton Centre! This bright and inviting space features a open-concept living/dining area, large kitchen with tons of counter space, two spacious bedrooms with large closets, and a well-appointed 4-piece bathroom. Includes parking, water, and the comfort of a dishwasher, intercom, laundry, and A/C- all the essentials for easy living! Ideally located just a 1-minute walk to Gage Park, 2 minutes to the HSR bus route, and only a 5-minute drive to the Red Hill Valley Parkway. A beautifully maintained unit in a quiet, established neighbourhood! (id:59911)
Nashdom Realty Brokerage Inc.
11 Harrisford Street Unit# 60
Hamilton, Ontario
WOW!! Welcome to this spectacular and top of the line material property in a desirable area of Hamilton, proximity to highway, school, park, grocery stores, shopping centre, public transit, and much more! With over 1,400 sqft of total living space. This house brings you a spacious living room with high ceilings. As you walk into the second floor, you will come across your beautiful dining room along with a unique glass railing, pod lights and an open concept kitchen, with quartz countertops, stunning cabinets, and touch faucet! The primary bedroom brings you with a custom-made walk-in-closet with double sliding pocket door, which follows up with your main bathroom, which has porcelain tiles all over the bathroom and sliding glass shower. Don't miss out on this one. RSA. Please let me know, If this is okay, (id:59911)
Royal LePage State Realty
261 King Street E Unit# 0c Lower
Stoney Creek, Ontario
Stylish 2-bedroom, 1-bathroom unit located in the heart of Stoney Creek. Offering 830 square feet of open-concept living space, this beautifully finished lower level suite features contemporary vinyl flooring, stainless steel appliances, quartz countertops, and the convenience of in-suite laundry. Enjoy the perks of boutique condominium living, including one designated parking space (#34), a picnic area, bike storage, and visitor parking. Ideally situated close to downtown Stoney Creek, you'll have easy access to parks, shopping, dining, and public transit. This move-in-ready unit is the perfect place to call home. This is a no-pet building. Tenants are responsible for all utilities and rental equipment costs. Applicants must submit a credit report, completed rental application, proof of employment, and recent pay stubs. (id:59911)
Royal LePage Burloak Real Estate Services
550 North Service Road Unit# 904
Grimsby, Ontario
Welcome To Waterview Condominiums (Concrete Structure). Don't Miss This Amazing Opportunity To Live In This 2 Bed + Den Condo With 10 Ft Ceiling And Incredible Lake View. Includes Over The Top Upgrades, One Parking Spot, Locker, Fitness Room, Party Room, Roof Top Patio, And Brand-New Appliances. Situated In The Grimsby Beach Community, Easy Access To The Highway, Walking Distance To The Lake, Close To Go Bus And Much More. (id:59911)
RE/MAX Realty Specialists Inc.
23 Main Street Unit# 205
Dundas, Ontario
A Delightful Slice of Life at Cootes Paradise – Charming Condo in the Heart of Dundas Welcome to 23 Main Street, Unit 205 — a beautifully maintained 2-bedroom, 1-bath condo in the sought-after Cootes Paradise neighbourhood, a boutique-style mid-rise building tucked into the heart of picturesque Dundas, Ontario. Step inside and feel instantly at home. Freshly painted and professionally refreshed, this bright and inviting unit offers two generously sized bedrooms with ample closet space, a refreshed kitchen, and a modernized 4-piece bathroom. The standout feature? A west-facing covered sunroom, perfect for soaking up the afternoon light, relaxing with a book, or growing your favourite herbs and houseplants. Additional perks include exclusive use of one underground parking space (P2, #24) and a private storage locker (P2, #205). Residents also enjoy access to a rear courtyard with BBQ, party room, on-site laundry, secure bike storage, and the convenience of a dedicated on-site Superintendent = priceless. Location is everything — and this one delivers. You're just steps from all that downtown Dundas has to offer: exceptional restaurants, cozy cafes (including beloved local spots like Cafe Domestique and Detour, boutique shopping, the public library, lively pubs and restaurants, patios, Dundas Driving Park, scenic walking and biking trails, wooded hikes, tennis clubs, and much more. Please note that some photos are staged, while others show the rooms in their previous vacant state. Come and see what all the fuss is about. (id:59911)
Coldwell Banker Community Professionals
94 Irene Avenue
Stoney Creek, Ontario
Welcome to 94 Irene Avenue. This beautifully updated one bedroom, one bathroom lower apartment is waiting for you. Living and dining space is bright and open to the gorgeous kitchen. Kitchen features huge island, stainless steal appliances and tons of cabinets. Bathroom is overly spacious with tiled shower and quartz vanity. Lots of closet space and enough parking for 2 cars. Rent includes heat, hydro, water and shared laundry. Credit Check, Rental App and proof of income are required. Call today to book a private appointment! Let's Get Moving! (id:59911)
RE/MAX Escarpment Realty Inc.
175 Victoria Street Unit# 34
Simcoe, Ontario
Possibly the best deal in town - check out this well priced “move-in ready” condo situated in private, upscale, well managed complex located in Simcoe’s preferred southeast quadrant enjoying desired amenities include close proximity to schools, churches, Hospital, arena/rec centers, golf course, parks, Lynn hiking/biking trail, shopping malls & downtown shops/eateries - in-route to popular destination villages that dot Lake Erie’s Golden South Coast. Once you arrive at 175 Victoria Street - pass through stately pillared entry columns - continue to follow paved street, adorned with manicured grounds & beautiful perennial gardens, where you find Unit 34 tucked nicely beside adjacent townhouse each enjoying paved driveways sporting functional carports. This 1997 built one level brick bungalow introduces 1100sf of open concept living space highlighted with inviting living room boasting bright skylight complimented with recently installed low maintenance vinyl flooring-2020 - continues to stylishly renovated kitchen augmented with chic white cabinetry, tile back-splash, gas cook-stove, dishwasher-2020, refrigerator & dining area. Sizeable primary bedroom includes walk-in closet, modern 4pc bath & guest bedroom or possible family room boasts patio door walk-out to 10’x24’ rear deck system. Comfortable family room highlights 1100sf lower level accented with n/g fireplace & plush carpeting - leads past 3pc bath with newer hi-end glass enclosed shower, huge utility/storage room & completed with multi-purpose room - ideal for games room, office or bedroom potential. Notable extras -economic Aqua-therm furnace, AC, water softener & paved drive. Reasonable condo fees include building insurance, exterior maintenance, exterior doors, windows, roof, visitor parking. Condo Corp to replace rear deck with new deck within the year. Status certificate available. Affordable Retiree’s “Dream” Venue! (id:59911)
RE/MAX Escarpment Realty Inc.
85 Morrell Street Unit# 218a
Brantford, Ontario
STUNNING! This is simply the only word one can use to describe this truly magazine worthy condo. Soaring 11 Ft ceilings with elegant 8 foot tall doors, stepping into this home for the first time is nothing short of Breathtaking. Oversized modern windows flood the living space with natural light, while the newly painted Benjamin Moore Chantilly lace paint provides the perfect airy canvas for your interior design. The well laid out kitchen provides lots of quartz countertop for prep space, while the peninsula allows you to work in the kitchen while entertaining and being part of the conversation in the living room. Adding to the grand feel is the double-high premium cabinets with crown moulding providing lots of extra storage. All new light fixtures and potlights were installed throughout in 2021, all of which are on wifi smart light switches. Create beautiful mood lighting and various lighting scenes with a simple voice command. The large primary bedroom has ensuite access to the 4-pc bath and the stackable laundry set hidden behind the sliding door makes for an easy laundry day. A second bedroom with gorgeous skylight and oversized closet provide a lot of versatility to the unit. Outside is a tranquil 19'x5' deck to enjoy morning coffees. Upstairs are two large roof-top terraces with lounges, Fire-table, and BBQ's, as well a games and entertainment room for when entertaining bigger parties. The unit is situated near the highway, The Grand River and many hiking trails. (id:59911)
Apex Results Realty Inc.
1477 Lakeshore Road Unit# 1102
Burlington, Ontario
Experience luxury living in this stunning 2-bedroom, 2 bathroom condo in a premier downtown building, steps from the lake, Spencer Smith Park, and vibrant shopping and dining. Featuring dynamic views of the lake, escarpment, and city, this open-concept home boasts a bright and welcoming. Enjoy rich hardwood flooring, elegant crown moulding, and large windows that flood the space with natural light. The gourmet kitchen, featuring custom cabinetry, stainless steel appliances, an oversized island, and a designated dining area, is perfect for both everyday use and entertaining. Relax by the fireplace or step out onto the private terrace to take in the gorgeous scenery. Condo amenities include a rooftop patio and pool, concierge service, a party room, a gym with a golf simulator, and a steam room. Includes one underground parking spot and one locker. Perfectly situated near downtown restaurants, shops, and waterfront trails, this home offers the best of downtown living in an unbeatable location! (id:59911)
RE/MAX Escarpment Realty Inc.
1 Redfern Avenue Unit# 441
Hamilton, Ontario
Modern Luxury Awaits in This Top-Floor Condo with Green Space Views- Step into this newly built, open-concept 2-bedroom, 2-bathroom condo and experience modern living at its finest. Perched on the top floor, this unit offers breathtaking views of lush green space, providing a tranquil escape right at your doorstep. Both spacious bedrooms feature walk-in closets. This condo is carpet free with 1161sqft of upgraded living space. The two full-piece bathrooms are designed to impress, combining elegance with functionality for the ultimate in comfort and convenience. The kitchen boasts sleek quartz countertops and stainless steel appliances perfect for hosting friends. Located on the desirable Hamilton Mountain, this condo is just minutes from walking trails, grocery stores, and major highways, making life easy and connected. As a resident, enjoy exclusive access to incredible amenities like a theater room, games room, gym, and underground parking—everything you need to enhance your lifestyle. This is more than just a condo; it’s a place to call home. (id:59911)
RE/MAX Escarpment Realty Inc.
1 Redfern Avenue Unit# 215
Hamilton, Ontario
Welcome to exceptional living in Hamilton’s coveted Mountview area, where style, comfort, and convenience come together beautifully. Located in a well-maintained building, this modern, open-concept, 1 bedroom, 1 bathroom condo offers a lifestyle tailored for first-time home buyers, savvy investors, or those seeking to downsize without compromising on quality. Enter a bright and welcoming unit, featuring expansive windows with custom blinds that bathe the interior in natural light. The contemporary kitchen is a true chef’s delight, featuring stainless steel appliances and quartz countertops, perfect for cooking and entertaining. Residents enjoy an array of amenities including gym, games room, theatre, party room, billiards room and outdoor BBQs. Nestled near walking trails, waterfalls, parks, grocery stores, public transit, and more. Whether you're embracing an active lifestyle or seeking tranquil moments in nature, this location provides it all. (id:59911)
RE/MAX Escarpment Realty Inc
1025 Upper Gage Avenue Unit# 3
Hamilton, Ontario
Welcome to 1025 Upper Gage! This 3 bedroom townhome is situated in a sought after family-friendly complex. The main level offers lots of natural light in the open concept living room/dining room and eat-in kitchen. The upper level has 3 bedrooms and a 4 pc bath. Laminate flooring throughout. Walking distance to schools, parks, Lawfield arena, grocery stores, restaurants, public transit and much more! Convenient access to the Lincoln M Alexander Parkway. Parking for 2 vehicles (front drive + garage). Additional parking spot can be rented through the property manager ($50/m, currently no wait list). Call us today to view! (id:59911)
RE/MAX Escarpment Realty Inc.
