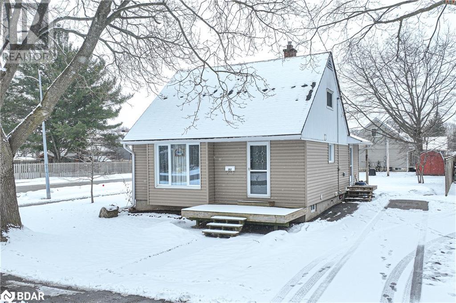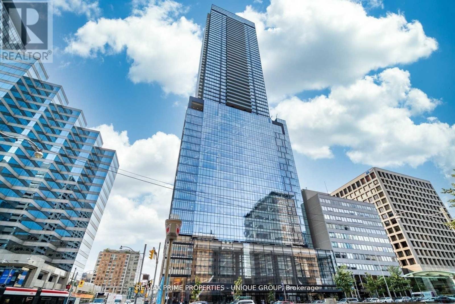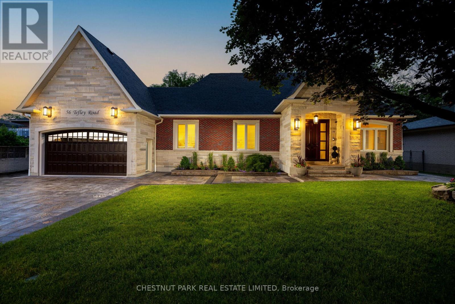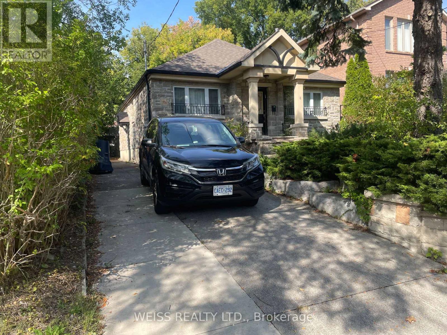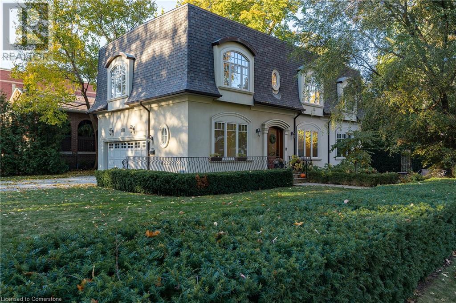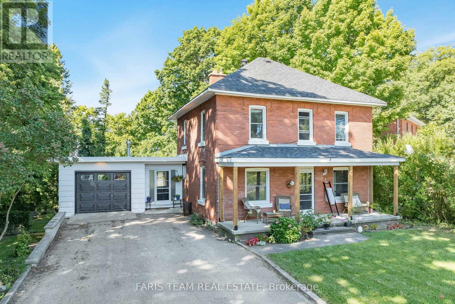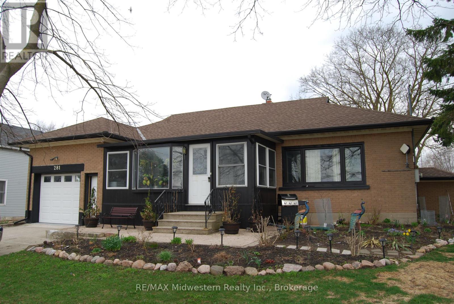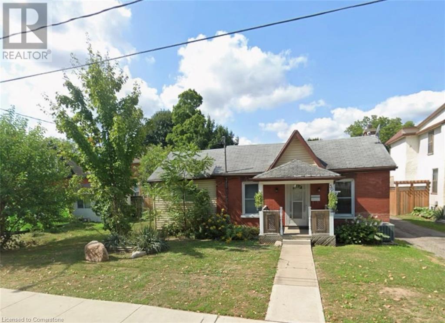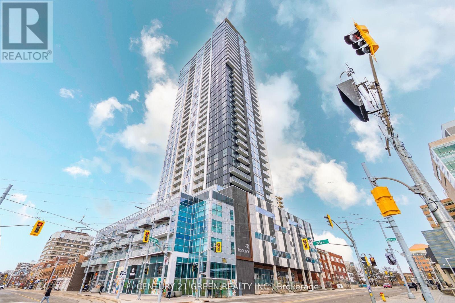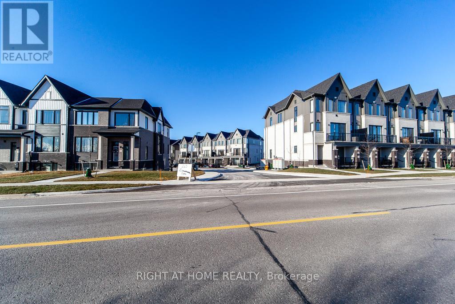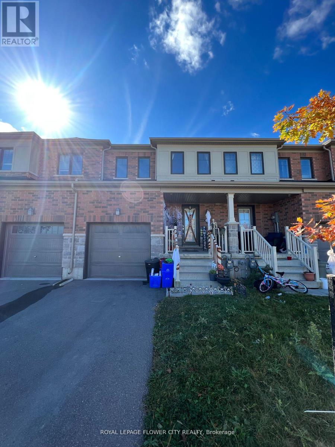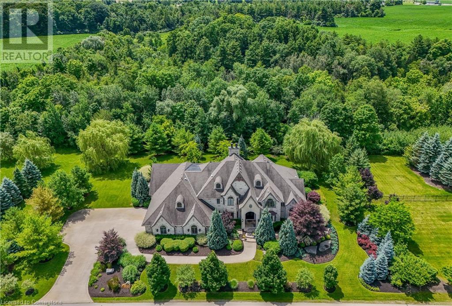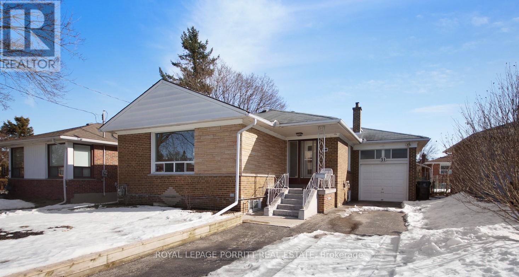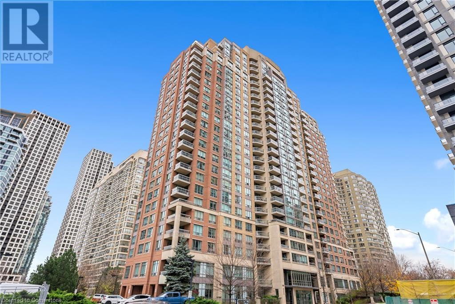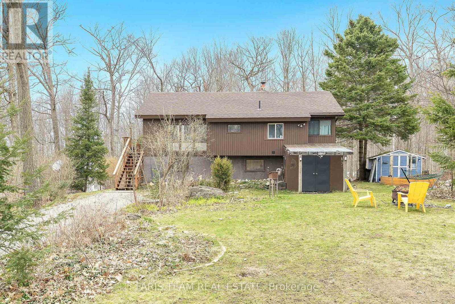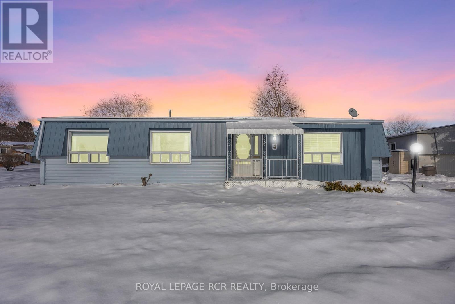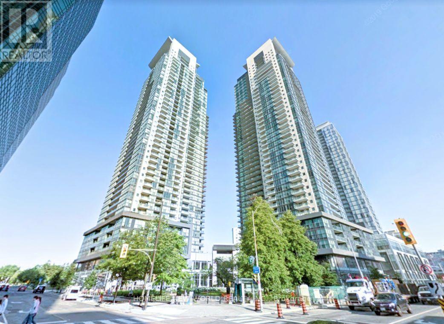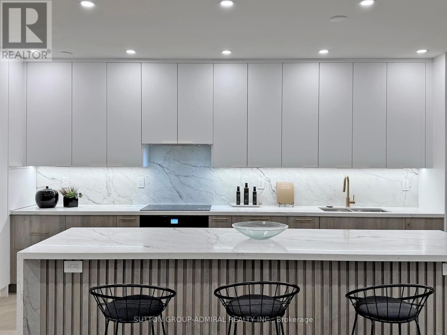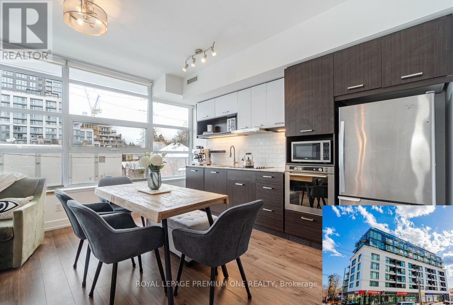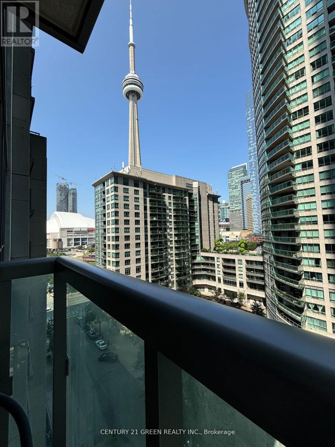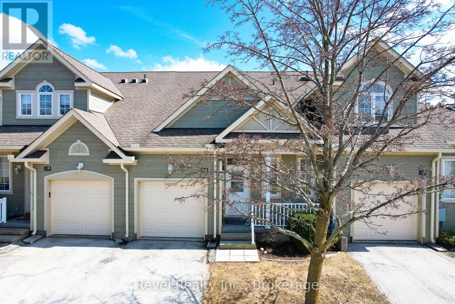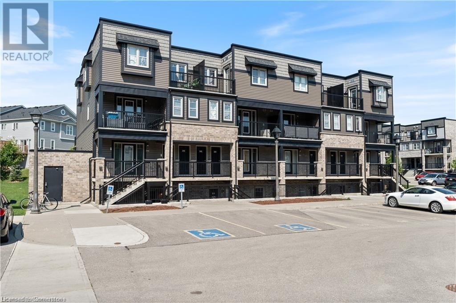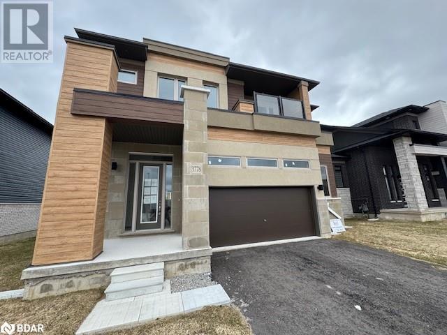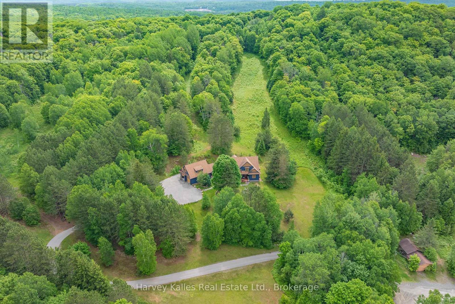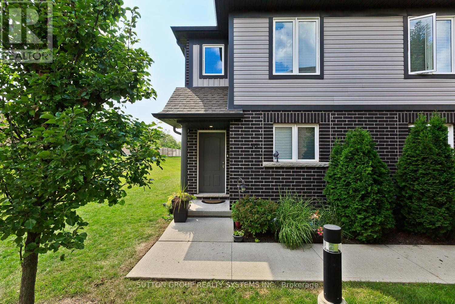1105 - 185 Alberta Avenue
Toronto, Ontario
Setting standards for trendy St Clair Village! Welcome to 185 Alberta, a distinguished midrise boutique condo, ideally situated between Forest Hill and Corso Italia. This spectacular, light filled, 2544 sq.ft. suite is tailor-made for the most discerning and sophisticated client. Every detail of this home has been meticulously planned and crafted. The stylish open concept living space boasts a custom designed chefs kitchen with large hidden pantry, striking waterfall stone counter on the island and high-end integrated appliances, overlooking a large dining and living area with floor to ceiling windows. Ample space for casual or formal entertaining. Step onto the 500+ sq. ft. terrace with breathtaking South, East and West views where you can enjoy the most spectacular sunsets.3 spacious bedrooms, each with elegantly appointed washrooms, customized closet and private balcony, 1office/den with walk-out to terrace,1 powder room and a walk-in laundry room with built-in storage, complete this truly one-of-a-kind home. The building offers outstanding amenities including a private rooftop terrace with BBQ area and city views, first class fitness centre, party room, wine and co-working lounge, and attentive concierge services. Experience the convenience of being just steps away from public transit, renowned St Clair West restaurants, shops, parks, and Wychwood Barns. (id:59911)
Sotheby's International Realty Canada
2387 Highway 11 North
Oro-Medonte, Ontario
For more info on this property, please click Brochure button. 2 In 1! Versatile 1-Acre Property with Two Modern Residences in Oro-Medonte. This unique property set on a spacious 1-acre lot along Highway 11, offers incredible potential for multi-generational living or income generation. Situated beside Guthrie School in Oro-Medonte, it boasts a well-maintained home and a newly constructed legal residence above a detached garage. The main house is a cozy 2-bedroom, 1.5-bathroom home featuring a charming fireplace, perfect for winter nights. The layout is functional, offering comfort and character, while the fenced in yard provides plenty of space for outdoor activities. Above the two-car garage, the 2023-built, 2-bedroom legal residence stands out with its contemporary design. Inside, the modern kitchen with a premium gas range is complemented by a bright, open living space. The back of the home features a large covered deck, allowing for convenient parking underneath. (id:59911)
Easy List Realty Ltd.
397 Bayview Parkway
Orillia, Ontario
Don't miss out on your opportunity to own this sweet gem of a house!!! 5 minute walk to Tudhope Park and trails!! This home is truly move in ready! Open concept Kitchen with large island, beautiful dining room with fireplace and large bay window to let all the sunlight in. Cozy living room with a second free standing gas fireplace, mud room with patio doors leading to the deck and family sized yard for the gardener in you to enjoy or plenty of room for all the kids toys. There is a main floor bedroom and 4pc bath, upstairs has two nice sized bright bedrooms and lots of storage space. The lower level has a second 4 pc bathroom, family room and Den area which has been used as a 4th bedroom in the past. This home has been meticulously and lovingly maintained and updates have been done throughout the home including wiring, plumbing, kitchen, bathrooms, hardwood flooring, windows, drywall and insulation to name just a few!!! (id:59911)
Century 21 B.j. Roth Realty Ltd. Brokerage
3103 - 488 University Avenue
Toronto, Ontario
Like New Upscale Condominium! Located in the Heart of University/Dundas, with Direct Access to St. Patrick Subway Station! Unobstructed Views. Elegant Finishes. 9-Foot Ceilings. Floor-to-Ceiling Windows. Contemporary Open Concept Design. Efficient Layout. Flooded with Natural Light. Laminate Flooring Throughout. Stylish Modern Kitchen with High-End Stainless Steel Appliances. Two Bedrooms, Strategically Split for Privacy. Two Spa-Inspired Bathrooms. Master Bedroom features a Walk-In Closet with Organizers. Enjoy Five-Star Amenities. Just Steps Away from Hospitals, University of Toronto, Ryerson University, Financial District, Eaton Centre, Queen's Park, College Park, and a Variety of Shop (id:59911)
RE/MAX Excel Realty Ltd.
1805 - 197 Yonge Street
Toronto, Ontario
Luxurious Corner Junior Two Bedroom unit, Located Conveniently in the Heart of Downtown Toronto, right across Eaton Centre, CN Tower, Stone throw away from the subway, St Michael Hospital, Toronto Metropolitan University, Financial District, Restaurants, Entertainment & City Hall. It has a Nice Beautiful Wrap all around Balcony. Come and check it out. (id:59911)
Search Realty
5002 - 488 University Avenue
Toronto, Ontario
This is Short Term Rental.... from Now to Aug 30 ... Downtown, Fully High End Furnished, Prime Location University/Dundas Subway. Luxury $$$ Spent In Upgrades. Approx.:1,200 Sq. Ft., 3 Bedrooms + 2 Baths + Extra Large Balcony. N/E Corner Unit. Beautiful View, 9' Floor To Ceiling Windows. Hardwood Floor Throughout. Steps To Hospitals, Dental School, U Of T, Ocad, Ryerson, China Town, City Hall, Financial District, Eaton Centre, College Park Shops, & Amazing Amenities. **EXTRAS** High End Appliances: Fridge, Stove, Wine Fridge, Dishwasher, Microwave/Oven, Washer/Dryer, All Elf's, All Window Blinds, Enjoy It! Tenant Pays Hydro & Water (id:59911)
RE/MAX Prime Properties - Unique Group
56 Tefley Road
Toronto, Ontario
This offering is a truly unique opportunity to downsize to your dream ranch-style bungalow in prime North York. This 4-bedroom, 3-bathroom custom home built in 2015 offers premium features & finishes. Enjoy soaring 10 & 12-foot ceilings on the main level and a fully finished lower level on a premium 80x130-foot double lot. Every inch of this bungalow is designed for quiet retreat & entertainment: hardwood floors, a gorgeous chef's kitchen with top-of-the-line appliances, custom cabinetry & more. Natural light fills the space through large windows. The lower level features 8-foot ceilings, custom storage, a rec room, a built-in office, a four-piece bathroom & laundry room. Step outside to an impressive custom loggia spanning the backyard, providing a private & elegant outdoor space with cedar ceilings, fans, gas BBQ connection, electrical outlets & water bib. The rare double lot offers potential for a pool & cabana. This impressive find includes a built-in double-car garage with convenient loft-level storage area + an additional 4 parking spaces on a private double driveway with solid stone interlock. With easy access to shops, restaurants, transit & highways, this rare & handsome ranch-style bungalow is an exceptional opportunity for discerning buyers seeking turn-key, high-quality, one-level living with both charm & intelligent design. (id:59911)
Chestnut Park Real Estate Limited
488 Coldstream Avenue
Toronto, Ontario
3+2 Bedroom Stone Bungalow On High Demand Block. Kitchen With Centre Island And Granite Counters. Private Entrance To 2 Bedroom Bsmt Apartment. The Property Next Door, 490 Coldstream Is Also For Sale. They May Be Purchased Together Or Separately. Close To Lawrence Plaza, Yorkdale, Library, Parks, Great Schools, Many Synagogues, Ttc And Subway. (id:59911)
Weiss Realty Ltd.
490 Coldstream Avenue E
Toronto, Ontario
3+1 Bedroom Bungalow On High Demand Block. Walk-Out From 3rd Bedroom. Separate Entrance To Basement Apartment. The Property Next Door, 488 Coldstream Is Also For Sale. They May Be Purchased Together Or Separately. Close To Many Synagogues, Great Schools, Shopping, TTC And Subway. (id:59911)
Weiss Realty Ltd.
B - 299 Davenport Road
Toronto, Ontario
Annex Loft: a rare, hidden gem @ Davenport & Bedford. This unique 2 storey sun filled loft w floor to ceiling windows on the main & large windows on the 2nd flr beams w natural lighting. The open concept kitchen/living/dining on the main flr creates a vibrant space along w the charming accent red brick wall. The entire loft was freshly painted. The kitchen was renovated: new SS appliances(except for D/W 2020), new quartz countertop, new SS double sink w faucet & painted cabinets. The oak hardwood staircase leads to a fabulous, luminous, huge bdrm on the 2nd flr w a W/I closet & a upgraded 3pc ensuite. The charming red brick wall is also a feature wall in the bdrm. The Annex isone of the oldest neighbourhoods in Toronto. It's modern mix of restaurants, cafes, galleries and boutiques makes it one of the most desirable neighbourhoods. Yorkville is a mere 10 minute walk!This charming loft can be yours if you are looking for a home/office/studio in one of the hottest parts of town! **EXTRAS** Recently painted all throughout the loft. Freshly painted, Renovated Kitchen & Bathrooms, Newstackeable GE Washer & Dryer. Utilities are included. (id:59911)
Royal LePage Signature Realty
295 Maple Avenue
Oakville, Ontario
Finding a home in Old Oakville can be challenging, especially for contemporary options under $4 million. Welcome to 295 Maple Ave., a custom-built home from 2012 with over 3,000 sq ft of above grade living space. This property features a double car garage – a rare find for this price point, high ceilings, and meticulous oak hardwood floors throughout. The freshly painted interior with crown molding includes a spacious 20’ wide kitchen with an island and walk-in pantry. The open floor plan features a large family room, formal dining area, a front office, and plenty of windows. Upper level laundry with four bedrooms that are fantastically large with high ceilings, and the primary suite includes a fireplace, seating area and large walk-in closet. The lower level has a large rec room with above-grade windows, a full bath, a private guest suite, and storage space. Private backyard with deck and loads of play space. Commuters will appreciate the short walk to the GO train, while others can enjoy the charm of Old Oakville, with downtown and Whole Foods plaza nearby. Plus, you’ll be in Oakville’s top school district, surrounded by friendly neighbours and tree-lined streets. (id:59911)
Century 21 Miller Real Estate Ltd.
1509 - 880 Grandview Way
Toronto, Ontario
Location, Location, Location! Welcome to luxury living in a prestigious Tridel building, located in one of Toronto most sought-after neighborhoods! This rare, spacious 1-bedroom suite boasts breathtaking, panoramic west-facing views, filling the open-concept living space with an abundance of natural light.*** Freshly Painted, New Laminate Flooring in the Living, Dining and Primary Bedroom*** Featuring a full bathroom and elegant mirrored closet doors in the foyer, this unit combines style with functionality. Nestled in a peaceful, gated community, you will enjoy the serenity of your home while being within walking distance to everything you need. Convenient access to the subway, VIVA transit, Metro Superstore, Loblaws, restaurants, banks, and the North York Public Library ensures unparalleled convenience. Additionally, top-ranked schools including Earl Haig SS, McKee PS, and Claude Watson Arts School are just moments away. Safety and security are top priorities with a 24-hour security gatehouse. On-site, indulge in the buildings premium amenities, including an indoor swimming pool, billiards room, fully equipped gym, party room, and guest suites. The maintenance fee covers all utilities: hydro, heat, water, central AC along with building insurance, common elements, parking, and a locker. No extra monthly bills! With easy access to Highway 401 and everything you need close by, this is an opportunity you don't want to miss. (id:59911)
Right At Home Realty
21 Robert Street E
Penetanguishene, Ontario
Top 5 Reasons You Will Love This Home: 1) Step into your private sanctuary with this stunning backyard oasis, featuring a sprawling 20'x40' heated pool that invites you to swim, lounge, and soak up the sun while the elegant pergola offers a perfect spot for shaded relaxation and the expansive deck provides an excellent entertainment space boasting three season views of the breathtaking Georgian Bay 2) Inviting kitchen showcasing a large family island, a walk-in pantry, and seamlessly connecting to a well-sized open dining/living room with sliding glass-doors that lead to the deck, creating an ideal flow for indoor and outdoor living 3) Newly updated throughout, including windows and bathrooms, presenting a cohesive and stylish living space for an easy move-in ready experience 4) With its charming curb appeal, this property immediately captures attention with its welcoming exterior, beautifully landscaped garden, and thoughtful details that set the stage for a warm and pleasant home 5) Situated in a fantastic downtown location with unparalleled convenience, including walkable proximity to an array of charming coffee shops, delightful restaurants, and vibrant local amenities. 2,635 fin.sq.ft. Age 124. Visit our website for more detailed information. (id:59911)
Faris Team Real Estate
Faris Team Real Estate Brokerage
281 Elora Street S
Minto, Ontario
Three bedroom brick bungalow with attached garage and paved driveway, on landscaped corner lot. Main level has kitchen, livingroom, 4 pc and 2 pc bathrooms, and sunroom. Unfinished basement with 2 pc bath has lots of possibilities for rec room and downstairs bedrooms. Electrical updated in 2011, roof/soffits/eaves replaced in 2012 and Kitchen redone in 2017. Move in ready!! (id:59911)
RE/MAX Midwestern Realty Inc.
RE/MAX Midwestern Realty Inc
87 John Street S
Minto, Ontario
1 1/2 storey 3 + 1 bedroom home close to downtown. Main level has a kitchen, livingroom, diningroom, bedroom, 3 pc bath, 2 pc bath and an enclosed front porch. Upstairs has 3 bedrooms and a 4 pc bathroom. Workshop at rear of property. (id:59911)
RE/MAX Midwestern Realty Inc.
RE/MAX Midwestern Realty Inc
56 Glenmorris Street
Cambridge, Ontario
Welcome to 56 Glenmorris St, a charming 3-bedroom home situated in the heart of Cambridge. This property seamlessly blends historic charm with modern conveniences. Boasting a spacious layout filled with natural light, this home features multiple living spaces perfect for families. The large backyard offers a peaceful retreat with mature trees and landscaping, making it an ideal spot for outdoor gatherings. In addition to its current appeal, the property also presents a unique development opportunity, with a lot size large enough to allow for potential severance. Located in a quiet, family-friendly neighborhood, its just minutes away from schools, parks, and local amenities, offering both comfort and convenience. (id:59911)
Corcoran Horizon Realty
4977 John Street
Lincoln, Ontario
Rare opportunity in a coveted location: a charming bungalow situated on just over half an acre, featuring 3 bedrooms and 1 bathroom, mere steps from Beamsville's vibrant downtown core. The property boasts a mature orchard and a spacious backyard, offering both serenity and potential. With strong forecasted population growth across the entire Niagara region, this lot is ideal for those seeking a possible redevelopment opportunity. (id:59911)
RE/MAX Escarpment Realty Inc.
1002 - 60 Frederick Street
Kitchener, Ontario
Stunning 2-Bed, 2-Bath Condo in the Heart of Downtown Kitchener Welcome to Suite 1002, Freshly Painted, Corner unit at the highly sought-after DTK Tower. With 690 sq. ft. of living space and an additional 75 sq. ft. of private balcony, this suite offers a bright, modern living experience with plenty of natural light and an unobstructed view from your open-air balcony. This thoughtfully designed condo features a sleek modern kitchen, high ceilings, oversized windows. The building offers impressive amenities, including a gym, fitness centre, yoga room, party room, rooftop terrace, and visitors' parking. Conveniently located steps away from ION-LRT Frederick Station and bus stops, this location boasts a walk score of 97/100, placing you just minutes from Kitchener's vibrant downtown core, including schools, parks, galleries, shops, the library, eateries, entertainment, and the community centre. Additional Features: 1 Owned Parking Immediate closing preference Live in the heart of it all with unparalleled access to everything Kitchener has to offer! (id:59911)
Century 21 Green Realty Inc.
2104 - 160 Densmore Road
Cobourg, Ontario
Brand New CORNER Condo Townhouse in Cobourg! Main and Upper Levelled Stacked Townhouse. Discover this Newly built 2-bedroom, 1.5-bathroom condo townhouse in the heart of Cobourg! With 1,048 sq. ft., this unit is perfect for first-time buyers or anyone seeking a chic, low-maintenance lifestyle. Beautifully designed with an open-concept layout with premium finishes throughout. A modern kitchen that is equipped with stainless steel appliances including an upgraded fridge and cabinets. Extra windows allow for tons of natural light to flow in to the corner unit. Just minutes from Cobourg Beach, this home offers easy access to the best of Cobourg's downtown charming boutique shops, cafes, and restaurants. Convenient highway access. Don't miss the opportunity to make this your new home! (id:59911)
Right At Home Realty
14 - 603 Colborne Street E
Brantford, Ontario
RUSH! RUSH! RUSH! An incredible turnkey Canadian owned and operated business opportunity awaits at Colborne St E & Wayne Gretzky Parkway, a bustling commercial hub surrounded by thriving residential developments and major national retailers! Located in a busy plaza with ample parking and highly visible signage, this modern, fully equipped restaurant is ready for a hands-on owner to step in and scale operations. This prime location is just minutes from Grocery stores, College, Kids Indoor playground ensuring a steady flow of customers from near by businesses and shopping destinations. With a long-term lease in place and a sleek, updated store design, everything is set for success. All equipment and chattels (excluding rentals) are included, with a full chattel list available upon acceptance of a conditional offer. Official Burrito of Ontario Hockey League. Don't miss this rare opportunity to own a top-tier franchise in one of Brantfords fastest-growing areas! (id:59911)
RE/MAX Gold Realty Inc.
151 Thompson Road E
Haldimand, Ontario
Welcome to 151 Thompson rd, Luxury 2 story Freehold Townhouse by the Empire Builder. Family friendly, located in quiet and convenient Caledonia. This 3 bedroom 2.5 bathroom 2 storey features open concept main floor kitchen, dining, and living rooms, a master suite with walk-in closet and 4pc ensuite bathroom and 2 more spacious bedrooms. Enjoy the small town feel and live in a upcoming community. You are 15-20 minutes away from the Major City and Hamilton airport, 10 minutes to Costco and other shopping. Community School right across from the home under construction and will be operational for September 2025. (id:59911)
Royal LePage Flower City Realty
57 Redcedar Crescent
Stoney Creek, Ontario
Steps from the Lake! Discover this stunning 2-storey, fully finished freehold townhome at 57 Redcedar Crescent in the picturesque Fifty Point neighborhood of Stoney Creek. Offering 1465 sq. ft., 3 bedrooms, and 4 bathrooms, this home boasts an open-concept main level with pot lights, ceramic tile, and hardwood flooring. The spacious kitchen features ample cabinetry, generous counter space, and a breakfast bar. Sliding glass doors from the dining area lead to a fully fenced backyard. Upstairs, enjoy the convenience of bedroom-level laundry, a spacious master suite with a 4-piece ensuite and double closets, plus two additional bedrooms. The professionally finished lower level includes a recreation room, a 3-piece bath with a large walk-in shower, and plenty of storage. Ideally located within walking distance to the lake, Fifty Point Conservation Area, the Yacht Club, beach, parks, and marina. Close to the QEW, future GO station, medical care, Winona Crossing Shopping Plaza, and top-rated schools. Road fee: $110/month. (id:59911)
Royal LePage Macro Realty
Lot 1 Weyburn Street
Hamilton, Ontario
Builder Bonus: Finished Basement with Separate Entrance Valued at $100K Welcome to Wildan Estates, where peaceful country living meets luxurious design on expansive acre+ lots. The Bedford is an impressive two-story home offering 4,155 square feet of meticulously crafted, livable space, perfect for those seeking both grandeur and functionality. The Bedford features an inviting open-concept main floor, perfect for entertaining. Soaring ceilings and expansive windows in the great room create a sense of openness and light, while the gourmet kitchen and formal dining area provide the ideal setting for family gatherings. Upstairs, the spacious bedrooms include a master suite with a luxurious en-suite and walk-in closet, offering a private retreat. The professionally finished basement with a separate entrance offers limitless potential, whether for additional living space, a home office, or a private suite. It also includes all the mechanical rough-ins for a future kitchen, offering even more possibilities for customization. The Bedfords exterior features a combination of durable brick, stone, and vinyl, ensuring a beautiful, low-maintenance facade. Energy-efficient upgrades like enhanced insulation, EnergyStar Low-E Argon-filled windows, and high-performance HVAC systems keep you comfortable all year round. Backed by Tarions 1-, 2-, and 7-year warranties, The Bedford offers a rare opportunity to experience two-story living at its finestluxurious, spacious, and perfect for modern families. Value varies based on model choice (id:59911)
Real Broker Ontario Ltd.
87 John Bricker Road
Cambridge, Ontario
Nestled on a picturesque, forested lot backing onto a protected green space in an exclusive neighborhood, this stunning two-story estate is just minutes from Hwy 401 and all major amenities. Crafted with an all-stone exterior and featuring a custom grand iron front door, this home makes an unforgettable first impression. With over 9,430 square feet of finished living space, this property is designed for both luxurious living and grand entertaining including an indoor swimming pool that transforms every day into a retreat. The main floor principal suite offers a private patio, perfect for enjoying your morning coffee or an evening glass of wine. The suite also features an exquisite ensuite and custom walk-in closet, blending elegance with function. The great room is a showstopper, with 22-foot ceilings, a limestone accent wall, and a stone fireplace. The gourmet kitchen is a chef’s dream, featuring a large island, heated floors, high-end appliances, and solid maple cabinetry. Upstairs, you’ll find three spacious bedrooms, each with its own ensuite and walk-in closet, ensuring privacy and comfort. Step into the Natatorium, an expansive indoor swimming pool retreat with 22-foot ceilings. Designed for effortless maintenance, it features an automated chemical infusion system. A hot tub with waterfall, gas fireplace, built-in sound system, clay tile flooring from Rio Grande, in-floor heating, wet bar, and four large sliding doors create a seamless indoor-outdoor experience, perfect for all-season enjoyment. The 2,972-square-foot finished basement offers 9-foot ceilings and an array of amenities, including an oversized home office with a reclaimed wood desk, a full-size kitchen and bar, a cozy living area perfect for movie nights, a state-of-the-art gym, and an extravagant steam room with aromatherapy and chromotherapy. This extraordinary estate truly has it all—timeless craftsmanship, luxury finishes, and resort-style living. (id:59911)
Corcoran Horizon Realty
50 Rangemore Road
Brampton, Ontario
This stunning Detached home with four bedrooms on a second floor is located in one of Brampton's most sought-after neighborhoods. Excellently maintained, spacious, and conveniently located near all amenities, schools, hospitals, shopping, parks, and transit. Triple A clients only. Please send your offers at [email protected]. Offers anytime. Easy showings. Property will be available on May 05, 2025. Tenant will share 70% of utilities with lower unit tenants. . Home is newly renovated. (id:59911)
International Realty Firm
1106 - 4090 Living Arts Drive
Mississauga, Ontario
Gorgeous And Spacious 2 Bedroom With 2 Full Bathrooms In A Luxurious Building. NO CARPET. Apartment Has Fantastic Split Bedrooms Layout, Open Concept Kitchen With Breakfast Bar Counter, Two (2) Open Balconies, Ensuite Laundry. Building Has 5-Star Facilities: Indoor Pool/ Gym/ Party Room/ Sauna/Guest Room, Tennis Court And 24 Hrs. Concierge. Well Maintained And Very Neat/Clean Apt. (id:59911)
RE/MAX Gold Realty Inc.
31 Badger Drive
Toronto, Ontario
Nestled in the sought-after Stonegate-Queensway neighborhood, this spacious 3-bedroom home boasts hardwood floors throughout and freshly painted main floor. Featuring large principal rooms and an inviting open-concept L-shaped living and dining area, this home offers both comfort and functionality. A separate entrance leads to a finished basement, adding versatility to the space. Conveniently located near schools, parks, transit, and shopping, this home is perfect for families and professionals alike. Front porch and steps recently parged. (id:59911)
Royal LePage Porritt Real Estate
15 Queenpost Drive
Brampton, Ontario
Welcome to this stunning, modern three-story townhouse located in the highly sought-after Credit Valley area. This spacious home offers over 1800 sq.ft of living space, featuring 4 bedrooms and 5 bathrooms. The main floor room is ideal for conversion into a studio apartment with a separate entrance, providing excellent rental potential. Enjoy the impressive 9' ceilings that enhance the sense of space and light throughout the home. The bright kitchen is a chef's dream, boasting granite countertops, stainless steel appliances, a cozy breakfast area, and a convenient pantry. The spacious living and dining area seamlessly opens to a large terrace, ideal for entertaining guests and hosting memorable BBQs. This property features two master bedrooms, each equipped with en-suite bathrooms, offering unparalleled convenience and privacy. An unfinished basement provides additional potential for customization to suit your needs. This is a ready-to-move-in home that exemplifies impeccable design and premium features. Don't miss the opportunity to elevate your lifestyle. (id:59911)
Intercity Realty Inc.
2175 Marine Drive Unit# 1501
Oakville, Ontario
Welcome to the sought after - Ennisclare of the Lake! Beautiful, unobstructed views of Bronte Village and the Niagara Escarpment, while offering magnificent sunsets and sky views. This sun-filled corner suite has near 1555 square feet with two bedrooms, 2 full bathrooms and a private den. welcoming generous foyer with large closet leads to the custom eat-in kitchen outfitted with ample cabinetry, quartz counters, stainless steel appliances, open to formal dining room and overlooking the living room featuring floor to ceiling windows wood burning fireplace and a walk out to extra-large balcony with gorgeous scenic views. The primary bedroom suite offers walk in closet, glass sliding door out to the balcony, floor to ceiling windows and 5pc ensuite bathroom. Bright 2nd bedroom equipped with large windows and closet, convenient spacious den offer fabulous views of the Niagara Escarpment! main bathroom with shower along with spacious in-suite laundry/storage room completes this well-appointed unit. and all the utilities included! (id:59911)
Heritage Realty
156 Enfield Place Unit# 808
Mississauga, Ontario
Enjoy resort-style living at The Tiara in this spacious 2-Bedroom + Den, 2 Bathroom apartment! With a WalkScore of 88, you’re steps from Square One’s shopping and dining. Maintenance fees cover heat, water, and hydro, plus access to amenities like an indoor pool, sauna, hot tub, tennis and basketball courts, games room, meeting room, library, and concierge services. This suite also comes complete with an underground parking space, a storage locker, and in-suite laundry for added convenience. (id:59911)
Royal LePage Burloak Real Estate Services
20 Glen Cedar Drive
Tiny, Ontario
Top 5 Reasons You Will Love This Home: 1) Nestled within the Georgian Highlands Community where a new owner could apply for membership for an annual fee (conditions apply) to have access to the private association's beaches, pathways and parks 2) Warm and inviting atmosphere that makes every moment feel like a relaxing getaway 3) Recently completed walkout basement adding a fresh, modern space perfect for extra living, entertaining, or storage 4) Sun-filled interior boasting abundant windows that bathe every room in natural light, including an incredible living room accentuated by a soaring vaulted ceiling and wood-burning fireplace 5) Just a short scenic walk to the breathtaking shores of Georgian Bay, where stunning views and outdoor adventures await. 1,546 fin.sq.ft. Age 47. Visit our website for more detailed information. (id:59911)
Faris Team Real Estate
3778 Sunbank Crescent
Severn, Ontario
Welcome to this new subdivision of modern homes just north of Orillia conveniently located just off Hwy 11! Walk in to your bright foyer that leads into your open concept living room with f/p, dining room and modern kitchen with patio doors to your backyard! Main floor is complete with a powder room and mud room with inside entry to your 2 car garage! Upstairs has a primary bedroom with ensuite, plus 3 other great sized bedrooms, (one has a patio door to the upstairs balcony!) a shared bath with separate room for toilet and shower, plus upstairs laundry. The basement is waiting your finishing touch! Move in and enjoy this beautiful new neighbourhood! (id:59911)
Royal LePage First Contact Realty
8 Elm Drive
Wasaga Beach, Ontario
Top 5 Reasons You Will Love This Home: 1) Exquisite raised bungalow complete with a legal apartment with a private separate entrance and an inviting three bedrooms on the main and upper level, including a lavish primary suite featuring a spa-like 6-piece ensuite and a dreamy walk-in closet 2) Bathed in natural light, the open-concept living and dining areas blend seamlessly into a sprawling kitchen, creating a warm and inviting space thats perfect for unforgettable family moments and lively entertaining, with the added benefit of no carpet throughout the home 3) Step through the kitchen sliding doors onto a sprawling family-sized deck, providing a serene retreat for morning coffees or sunset gatherings, with easy access to the fully fenced backyard delivering privacy and a safe haven for kids and pets 4) Fully self-contained two bedroom, one bathroom legal apartment with a private entrance great for rental income, multi-generational living, or welcoming guest accommodation 5) Established just a leisurely stroll from the shimmering shores of Wasaga Beach Area 1 and mere minutes from downtown Wasaga Beach, charming shops, vibrant restaurants, and endless outdoor adventures. 3,762 fin.sq.ft. Age 21. Visit our website for more detailed information. (id:59911)
Faris Team Real Estate
Faris Team Real Estate Brokerage
4 Linden Lane
Innisfil, Ontario
Welcome Home! This Beautiful Monaco Style One Level Land Lease Home in the Adult Lifestyle Community of Sandy Cove Acres is Almost 1400 sq ft and is Bright and Spacious. Brand New Grey Flooring Throughout . Open Concept Dining Room and Living Room with Gas Fireplace. Two Bedrooms, Two Bathrooms, 2 Private Parking Spaces. Large Kitchen with Stainless Steel Appliances and Lots of Storage. Family Room with W/O to Deck and Side of Home. Primary Bedroom Features it's Own 2 Pc Bathroom and Walk in Closet. Second Bedroom Could Also Be Used as an Office or Craft/Gaming Room. Property Taxes Included in Park Fee of $1,070/Month . 2 Pools, 3 Rec Centres, Pickleball Courts, Library, Billiards, Shuffleboard, Garbage/Recycling, Snow Plowing Note: Some Staging Has Been Removed From Original Photos. New Grey Vinyl Flooring Throughout - Shown in Last 3 Pics. (id:59911)
Royal LePage Rcr Realty
137 Haldimand Crescent
Vaughan, Ontario
**Assignment Sale* * This 4 Bedroom 3 Washroom Open Concept Modern Townhome Built By Paradise Developments With Thousands Spent On Upgrades Including SS Appliances, Hardwood on Main And 2nd Level, Upgraded Counter Tops, Kitchen Cabinets and Much More. Located at Hwy 27 & Major Mackenzie Just Steps from Schools, Shops, Dining, And Parks, This Home Offers The Perfect Balance of Convenience As Its Only Minutes Hwy 427, Hwy 407, And The Go Train (id:59911)
Orion Realty Corporation
0 Weston Road N
Vaughan, Ontario
BUILD YOUR DREAM HOME ON THIS EXPANSIVE LOT; 66' x 134' ! Buyer to do their own due dligence. BEST VALUE in Kleinburg! (id:59911)
Royal LePage Premium One Realty
30 Orleans Drive
Toronto, Ontario
Discover this spacious walk out 2 bedroom 2 bathroom legal Basement with spacious dining and living room for lease, ideally situated near the University of Toronto Scarborough Campus and Centennial College (Morningside Campus). perfect for small families, students, or working professionals. easy access to public transit, with the TTC steps away and the GO bus nearby. Enjoy the perfect blend of comfort and connectivity in this beautifully updated home. Price includes utilities! (id:59911)
Royal LePage Associates Realty
2010 - 5168 Yonge Street
Toronto, Ontario
Prestigious Gibson Square North Tower. 1 Bedroom, 1 Bath Condo Includes Parking and Locker. Sunrises From East Balcony. 9 Foot Ceilings with Floor To Ceiling Windows. Open Kitchen with Granite Countertops. In-suite Laundry. Building Amenities Include: Pool, Gym, 24H Concierge, Theater, Guest Suites. Direct Access To TTC Subway and Shopping Within The Building. Steps From Loblaws, Restaurants, Cineplex Movie Theatre, North York Library, Douglas Snow Aquatic Centre and More! Water Included. Tenant Pays For Hydro. (id:59911)
Homelife New World Realty Inc.
102 - 65 Spring Garden Avenue
Toronto, Ontario
A MUST-SEE BEAUTY! Striking SW facing, luminous corner unit in the desirable Atrium II! Spectacular fully renovated almost 1,900 sqf, 2+2 Bdrm,2 Baths with commodious primary rooms. Herringbone floors, Italian Porcelain tile, massive open concept Gourmet Kitchen w/Calacatta Quartz countertop and backsplash. Oversized living-dining room, big windows w/ zebra blinds, deep S/S sinks, open balcony, therapeutic-like bathrooms & S/S Appliances (Stove, microwave, fridge with water/ice dispenser). Smooth, illuminated 9-foot Ceilings & pot lights. Master Bedroom comes w/Large W/I Custom Closet. Unleash your inner Zen in a timeless Japanese garden. Indoor pool, library, squash courts, party and media room. One parking spot with 24hrs security and visitor parking. Countless social events! NO ASSESSMENT IN BLDG FOR 40 YEARS!! Excellent Management + Board of Directors! Closest intersection Yonge/Sheppard and walk to TTC, subway, 401, 404, shopping, restaurants, schools & DVP. Don't miss out! Must see! (id:59911)
Sutton Group-Admiral Realty Inc.
209 - 170 Chiltern Hill Road
Toronto, Ontario
PARKING & LOCKER INCLUDED and OFFERING 3 MONTHS PREPAID MAINT FEES! Lovingly Maintained & Recently Updated! This Chic Condo Is Located In The Heart Of Forest Hill's Prestigious Upper Village And Is Steps To Boutique Shopping On Eglinton West. Just Minutes Away From The Eglinton Subway & The Soon To Be Opened LRT with TTC Stop Right Outside Your Building Entrance. Updates Include New Backsplash, New Bathroom Tiles, New Shower & Fixtures. Painted In Bright Neutral Colors. You Will Enjoy The Fresh And Airy Feeling That The Wall To Wall Windows And 9ft Ceilings Create. Close To Highway 401, Allen Rd., Yorkdale Mall, Costco And Many Local Restaurants, Shops And Cafes. Live In Style In The City North Of The City! This Unit Comes With Parking Spot and Locker - So You Can Drive Anywhere You Like And Store All Your Stuff! Some Furniture Pieces Can Be Purchased. 1 Additional Parking Spot May Be Rented. **CABLE and INTERNET are Included In The Maintenance Fees - Valued at $47.46 ! This Building Offers Wifi, 24 Hr Concierge, Gym (2nd Floor), Rooftop Terrace (7th Floor), Party Room & Guest Suites.** Come By And Take A Look! **EXTRAS** Fridge, Stove Cooktop, Built-in Oven, Microwave, Integrated Built-in Dishwasher, Stacked Washer/Dryer. All existing window coverings & light fixtures. Curtains&Rods in Primary Bedroom. Locker (same level of unit). Parking spot (next to elevator). (id:59911)
Royal LePage Premium One Realty
1106 - 19 Grand Trunk Crescent
Toronto, Ontario
1 BR WITH 1 WASHROOM FOR RENT IN A 2 BR APARTMENT. ALL UTILITIES AND 1 UNDERGROUND PARKING INCLUDED.SHARED KITCHEN AND LIVING DINING AREA. (id:59911)
Century 21 Green Realty Inc.
19 - 110 Napier Street W
Blue Mountains, Ontario
Welcome to The Woods at Applejack Thornbury Living at Its Best. Discover effortless living in this beautifully appointed bungalow townhome with over 1800 sqft of living space located in the coveted community of The Woods at Applejack. Perfect for downsizers, weekenders, or those seeking a year-round retreat, this 3-bedroom, 3 update bathrooms residence offers a seamless blend of comfort, functionality, and style. Beautifully renovated kitchen with white cabinets, quartz countertops, stainless steel range and microwave. Thoughtfully upgraded with wood flooring and a neutral colour palette, the open-concept main floor is bright and welcoming. The living and dining areas, anchored by a cozy gas fireplace, flow seamlessly to a private composite deck, perfect for morning coffee or evening entertaining in a peaceful, natural setting. The spacious main-floor primary bedroom offers a walk-in closet and a generous ensuite with a quartz countertop, creating a private sanctuary. The finished lower level expands your living space with a large recreation room, a third bedroom, an updated full bathroom, and ample storage, ideal for hosting family and friends. Practical touches like a single attached garage and main-floor laundry make everyday living easy and efficient. Enjoy access to a full suite of community amenities, including two swimming pools, tennis and pickleball courts, and a vibrant recreation centre. Step outside your door to explore Thornbury's boutique shops, acclaimed restaurants, the waterfront park, and the harbour, or jump on the Georgian Trail for year-round adventures. Golf courses, farmers' markets, ski resorts, and more are all within easy reach. This is more than a home it's a gateway to the relaxed, active lifestyle Thornbury is known for. ***Condo Fees include cable and internet*** (id:59911)
Revel Realty Inc.
1989 Ottawa Street S Unit# 24g
Kitchener, Ontario
Welcome to this sleek and stylish 2-bedroom, 1-bathroom corner unit in a stacked townhouse, perfectly located at Ottawa & Trussler—right on the edge of Kitchener and Waterloo, with instant access to Highway 7/8. Designed with today’s modern lifestyle in mind, this bright, open-concept space is flooded with natural light from oversized windows and features in-suite laundry, a private covered patio for relaxing or entertaining, and parking just steps from your front door. The contemporary kitchen is a showstopper—complete with stainless steel appliances, a chic ceramic backsplash, and a central island with breakfast bar, ideal for casual meals or working from home. Granite countertops and laminate flooring flow throughout the unit, blending elegance with durability. Set in a quiet, well-kept complex with plenty of visitor parking and a private playground, this location offers the perfect balance of tranquility and city access. Whether you’re commuting, meeting friends, or working remotely, you’re just minutes from vibrant uptown Waterloo, downtown Kitchener, and countless shops, cafes, and trails. Recent updates include paint throughout, light fixtures & switches, bathroom fan (all 2025). Whether it's your first place or your next big move, this is the urban lifestyle you’ve been waiting for. Move-in ready and shows AAA—schedule your private tour today! (id:59911)
RE/MAX Twin City Realty Inc.
409 - 184 Eighth Street
Collingwood, Ontario
Cozy 2-Bedroom Condo in Collingwood's West End ? Perfectly Positioned for Convenience and Recreation\r\nDiscover the charm of affordable living in this inviting 2-bedroom, 1-bathroom apartment-style condo, ideally located in the vibrant west end of Collingwood. This well-maintained unit offers both comfort and practicality, making it a fantastic opportunity for first-time buyers, small families, or savvy investors. Enjoy a generously sized living room with large windows that flood the space with natural light, creating a warm and welcoming atmosphere. The functional eat-in kitchen is perfect for everyday meals and features ample cabinet space for all your culinary needs. Two comfortable bedrooms provide a peaceful retreat after a day of exploring the nearby attractions. The full bathroom is conveniently located to serve both bedrooms and guests.\r\nBuilding Amenities: On-site coin operated laundry facilities make it easy to manage your chores without leaving the building. Keep your bike secure and readily accessible with the building?s dedicated bicycle storage area. An exclusive locker provides additional storage space for your personal belongings. 1 exclusive parking space. Visitor parking available. A social room is available for booking, perfect for hosting gatherings and community events. Just a short distance from downtown Collingwood, you'll have quick access to a variety of shops, restaurants, and local amenities. Embrace the outdoors with nearby skiing, parklands, and scenic trails, offering year-round recreational opportunities. The condo fee covers water and sewer, making budgeting simple and straightforward. Don?t miss your chance to own this affordable gem in a prime location?schedule a viewing today and make this lovely condo your new home! (id:59911)
RE/MAX By The Bay Brokerage
2366 Durham Region Road
Clarington, Ontario
Own one of Canada's most exciting franchise opportunities! Orange Theory Fitness in Bowmanville is now available. This fully operational 3,000 sq. ft. ground-floor facility is already set up for success equipped, staffed, and running with a strong membership base and established goodwill. This isn't just about being your own boss; it's a chance to transform your lifestyle, set your own schedule, and take control of your income! Don't miss out on this amazing opportunity! (id:59911)
Keller Williams Energy Real Estate
3778 Sunbank Crescent
Severn, Ontario
Welcome to this new subdivision of modern homes just north of Orillia conveniently located just off Hwy 11! Walk in to your bright foyer that leads into your open concept living room with f/p, dining room and modern kitchen with patio doors to your backyard! Main floor is complete with a powder room and mud room with inside entry to your 2 car garage! Upstairs has a primary bedroom with ensuite, plus 3 other great sized bedrooms, (one has a patio door to the upstairs balcony!) a shared bath with separate room for toilet and shower, plus upstairs laundry. The basement is waiting your finishing touch! Move in and enjoy this beautiful new neighbourhood! (id:59911)
Royal LePage First Contact Realty Brokerage
1074 Tally Ho Winter Park Road
Lake Of Bays, Ontario
Meticulously planned, designed and crafted by a premium Muskoka builder, this 7000+sqft home or recreational retreat is surrounded by more than 35 acres of unique landscapes. The sprawling residence was built to maintain efficiency with ICF construction and in-floor radiant heating, as well, every element in this custom-build was carefully selected from only quality products. This home offers extensive modern comforts and fine finishes from high-end kitchen appliances, Emtek hardware, Perrin & Rowe faucets to the reclaimed hemlock floors, Toto toilets, & oversized fireplaces. Upon arrival, it was evident that the designer thoroughly considered the floor plan to provide the ultimate in function, convenience, and luxury. The main floor is flooded with natural light with floor-to-ceiling windows, offers a desirable open-concept layout and hosts the stunning primary bedroom. You will fall in love with the lavish primary suite featuring a 5pc ensuite with steam shower, heated floors and a soaker tub with panoramic views. The walk-in closet provides enough space for your attire, shoes & accessories. For your family or guests, the 2nd level offers a dedicated space for relaxation, with each of the three tastefully decorated bedrooms enhanced by ensuite privileges. The sizeable recreation room on the lower level is ideal for table games or hosting gatherings, and the separate guest wing is well suited for your guests with a private 3pc bath and ample storage space. For ease, the 3-car attached garage allows effortless entry to the home, and the finished space above creates a perfect in-law suite option or a great bonus space for growing families. Formerly known & operated as Tally Ho Winter Park, this incredible property has been cherished and holds fond memories for those who enjoyed spending winters here or learned to ski on the once-maintained hills. With so much outdoor space to enjoy, owners & guests are privy to a lifestyle of endless exploration and entertainment. (id:59911)
Harvey Kalles Real Estate Ltd.
50 - 7768 Ascot Circle
Niagara Falls, Ontario
Welcome to a stunning corner unit with 3+1 bedrooms that is backing to loads of green space. This awesome two story townhouse built by Pinewood Homes, boasts three spacious bedrooms on the second level with a full 4pc bathroom and with a professionally finished basement with a Rec Room, Bedroom and a full Bathroom. The main level shows open concept with a pristine kitchen and a custom wall to wall full pantry with a walk-out to a professionally finished deck and a huge all year round gazebo. Located in a very convenient area with steps to Shoppers Drug Mart, close to the Falls, Walmart Supercentre, Costco and Cineplex. The POTL $155/Month covers well maintained landscaping and snow removal. (id:59911)
Sutton Group Realty Systems Inc.


