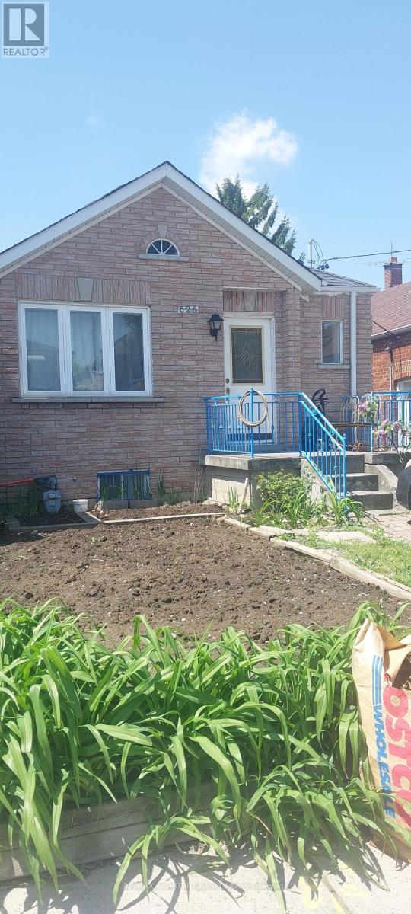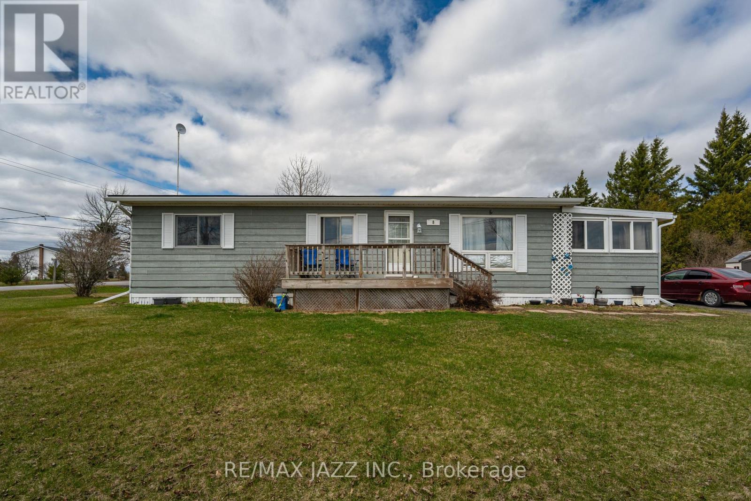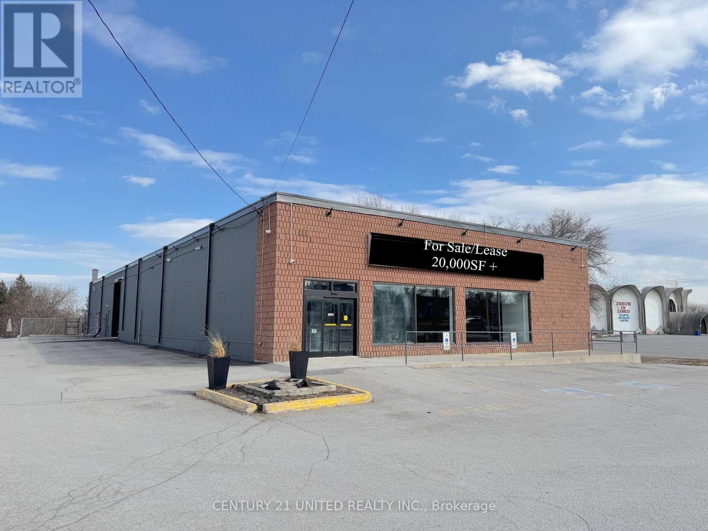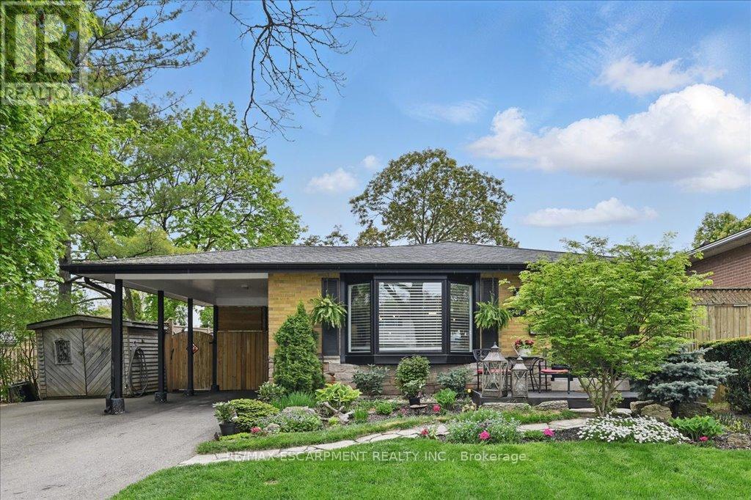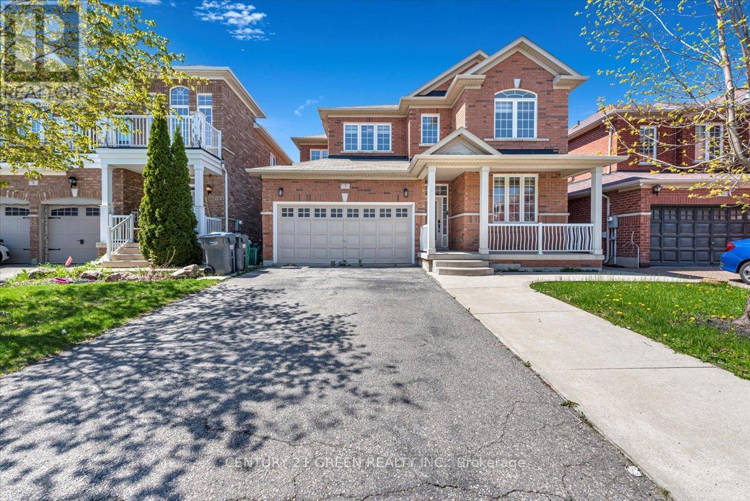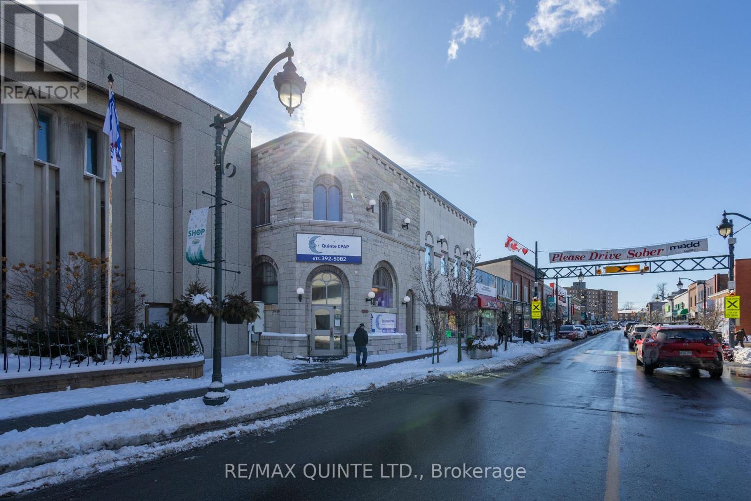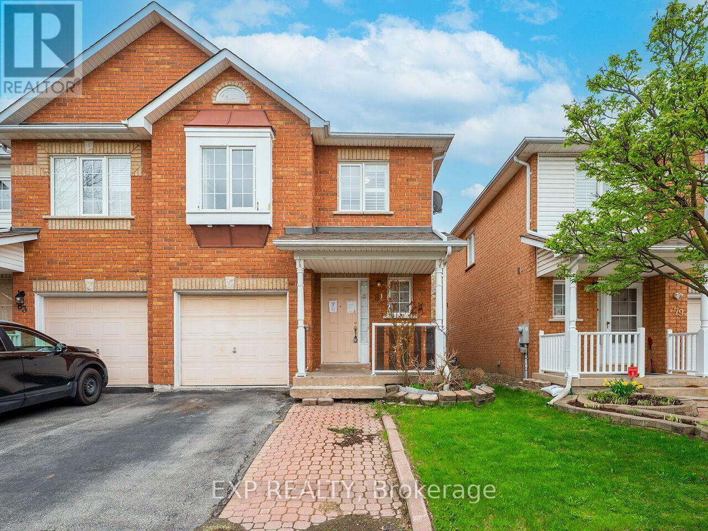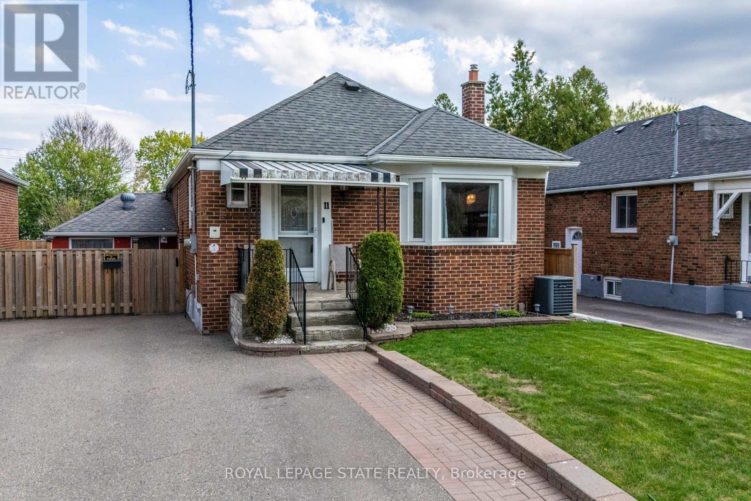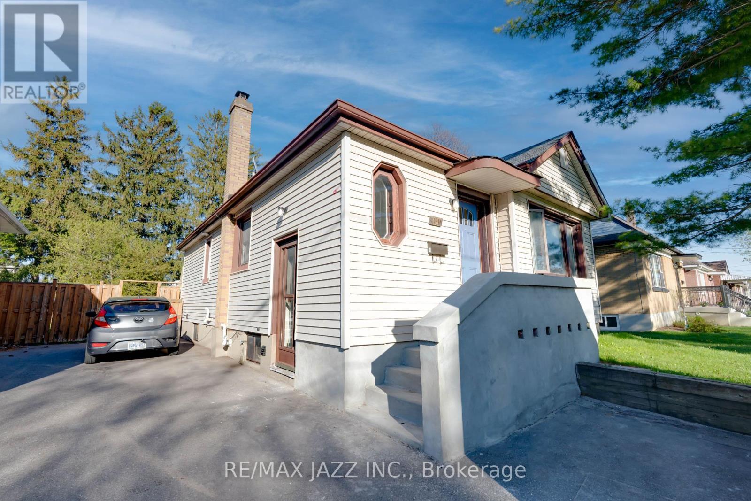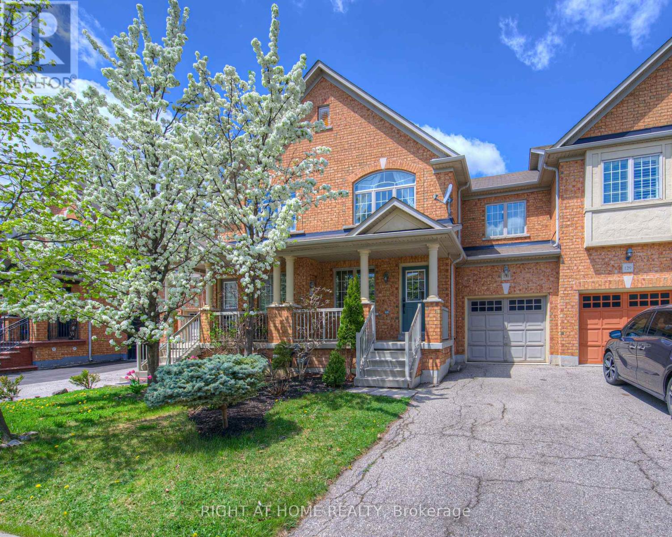626 Caledonia Road
Toronto, Ontario
**Great Location** Rare Dbl Car Garage** Walk out Basement with Separate Entrance**In Law Capability** Brick** (id:59911)
RE/MAX All-Stars Realty Inc.
8 Almac Drive
Havelock-Belmont-Methuen, Ontario
Fantastic opportunity to build equity in this tidy little detached bungalow modular home. Located nicely in the Sama Park Community. This 2 bedroom, home is approximately 1400 sqft of living space and offers 468 sqft deck! Updates include shingles in 2018, rental hot water tank Dec 2024, propane forces air furnace with central air and propane fireplace in family room currently used as a bedroom. Short walk to a restaurant. Just a short drive to either Havelock or Marmora, Peterborough and Belleville. Don't miss out! Water is provided by a community well water system that is closely monitored for water safety. Year to follow model 000, to follow, serial # to follow, 25ft by 56ft. (id:59911)
RE/MAX Jazz Inc.
3439 Angel Pass Drive
Mississauga, Ontario
Welcome to a rare find Freehold townhouse in Mississauga's Prestigious Churchill Meadows (Approx 1700 sq.ft.)featuring 3 generously sized Bdrms. And an extra spacious Loft (which can be used as a den). Master With His & Hers walk-ins Clst & 4Pc Ensuite with double sink.Step into a wide Hallway Entrance, carpet-free through the house. Open-concept layout with sun-filled living and dining. $$$ Spent On Recent Upgrades, Including (Brand new Gourmet Spacious Kitchen that can accommodate an island, breakfast bar with under-cabinet lighting, Pot Lights throughout the main floor 3 Modern Washrooms With Porcelain Tiles & Quartz Vanity Tops.Hardwood Stairs With Trendy Wrought Iron Spindles, a New washer/dryer, and many more) New interlocking Stones create extra Parking Space. Located Minutes From Hwy 403/401, Credit Valley Hospital. Walking distance to top-rated schools, Ridgeway Plaza, Winston Churchill Transit (Go Bus), Parks, and Erin Mills TC. Future Flexibility For Expansion, And Turnkey Luxury In One Of Mississauga's Most Desirable Neighborhoods. Very Clean & Bright House Ready To Move In Right Away.Don't Miss This Rare Opportunity! (id:59911)
Right At Home Realty
2704 Lakefield Road
Selwyn, Ontario
Approximately 22,000 SF building located between Peterborough and Lakefield. Main floor has been leased to a long term tenant. Lower level is currently vacant. Perfect for an owner/user or investment opportunity, this building has been completely renovated with all new electrical, brand-new roof, lighting, plumbing and a 50KW Generac generator. The 1.9-acre lot provides ample parking and allows for potential building expansion. 15' clear span on the main level and 11' clear in the lower level. Fully renovated upper level with 2000SF apartment has been leased. Drive-in loading in both lower and upper levels. 32 camera security system included. Many permitted uses under the C1 zoning. Sellers may consider a VTB. Lower level for lease MLS X12098456 (id:59911)
Century 21 United Realty Inc.
747 Mullin Way
Burlington, Ontario
It is easy to see why this South Burlington neighbourhood is so sought after. Welcome to 747 Mullin Way. This fully modernized, open-concept brick bungalow on a 67' wide lot features a beautifully updated kitchen with stainless steel appliances, a double oven, large island, touch faucet and expansive counterspace topped with granite. Overhead sound, pot lights, updated light fixtures and a walk out from the dining room to a private patio make this home perfect for entertaining inside and out. Rich hardwood throughout the main level with 3 bedrooms and a full bathroom is ideal for families or those looking for single level living. A separate entrance to the basement with brand-new walk-up offers a perfect retreat for teens or in-law potential. The carpet free basement includes a 4th large bedroom with potential for a 5th bedroom, currently a gym. Large utility room for storage or a workshop, a fun, spacious rec room with a wet bar and backlit entertainment wall, a bright, cheery laundry room with more storage and a walk up/separate entrance. Completing the lower level, a 2-piece bath and a separate shower. Beautifully landscaped perennial gardens out front and a private deck off the dining room includes a fire table and hot tub, leading to the fully fenced and private yard with large garden shed. Steps to Sherwood Forest Park, Centennial Bike Path, parks and schools. 5min walk to GO Train. Come see for yourself! (id:59911)
RE/MAX Escarpment Realty Inc.
7 Accent Circle
Brampton, Ontario
Stunning Detached Home in a Quiet, Family-Friendly Neighbourhood ! This beautifully maintained 4-bedroom, 5-washroom home offers exceptional living space and comfort. Features include elegant hardwood flooring, a spacious eat-in kitchen with granite countertops, main floor laundry, and soaring 9-ft ceilings. The fully finished basement boasts a separate entrance, 2 additional bedrooms, a full kitchen, and a second laundry ideal for extended family or rental potential. Enjoy outdoor living with a large, concrete-finished patio perfect for entertaining. Conveniently located near Hwy 410, top-rated schools, parks, and all essential amenities. (id:59911)
Century 21 Green Realty Inc.
206 - 69-71 Dundas Street W
Quinte West, Ontario
Executive board room for lease! Land your business in this Downtown Quinte West office space. Premium location with high visibility and parking at the rear with access to common restrooms and kitchen area. Downtown Commercial zoning offers many uses, such as: office, clinic, fitness, child care and much more! Rent includes utilities and TMI. (id:59911)
RE/MAX Quinte Ltd.
81 Triple Crown Avenue
Toronto, Ontario
Freehold townhome in prime West Humber-Clairville! 3 bedroom, 4-bathroom freehold situated in one of Etobicoke's most sought-after communities. Open concept living and dining with walk-out. Large primary bedroom with 4-pc ensuite. Good sized 2nd and 3rd bedrooms. Large finished basement with recreation room. Offering the ideal blend of comfort, convenience, and family-friendly living, perfect for first-time buyers or savvy investors. Nestled in a central location, you'll enjoy close proximity to top amenities including Woodbine Mall, Woodbine Casino, major grocery stores, banks, schools, parks, and public transit. Quick access to highways makes commuting a breeze. Spacious and full of potential, this home provides an excellent opportunity to create your dream space in a high-demand area. (id:59911)
Forest Hill Real Estate Inc.
11 Speers Avenue
Toronto, Ontario
Opportunity knocks in the vibrant Weston neighbourhood in Toronto! This 2+1 bedroom home offers the perfect blend of comfort, charm, and income potential. The main floor features an upgraded kitchen, 2 bedrooms and bright living spaces, while the fully renovated basement has been strategically transformed into a self-contained in-law suite, complete with a separate entrance, full kitchen, bedroom, and bathroom-perfect for multigenerational living, hosting guests, or generating rental income. Outside, enjoy a beautifully maintained lawn and a front shed with exciting potential for conversion into a garage or workshop. Whether you're a first-time home buyer, savvy investor, or looking for a home that can grow with your needs, this versatile property checks all the boxes. Steps to transit, parks, schools, and shops this is Toronto living at its best! (id:59911)
Royal LePage State Realty
24 Glenmore Drive
Whitby, Ontario
Stunning upgrades! Turn-Key 3 Bed, 3 Bath Home in Prime Whitby Location! Welcome to this beautifully updated 3-bedroom, 3-bathroom two-storey home in one of Whitby's most sought-after neighbourhoods. Ideally located with seamless access to the 401, GO Transit, downtown Whitby, shopping, dining, and schools everything you need is just minutes away. Step inside to countless upgrades starting with brand-new flooring on all three levels and added pot lights delivering modern style and continuity throughout. The designer kitchen is an absolute showstopper featuring custom cabinetry, quartz countertops & backsplash, stainless steel appliances, and an expanded layout perfect for both cooking and entertaining.The main floor boasts an open-concept living and dining room with large window and sliding door walk-out to a lovely fenced in backyard oasis just in time for summer featuring a large deck and gazebo. The upper level hosts a spacious primary bedroom with a custom walk-in closet, two additional bright bedrooms with loads of storage. The second level also showcases a beautiful 4-piece bathroom. The fully finished basement adds valuable living space with a 3-piece bathroom ideal for a rec room, guest suite, or home office. The 1.5-car garage includes built-in shelving, maximizing storage and organization and with no sidewalks there is parking for four vehicles. Additional features include: updated electrical/pot lights (2023); kitchen remodel (2024); paint (2024); new flooring (2024); appliances (2024); popcorn ceiling removal (2024); new staircase railing & carpeting (2024); owned tankless hot water (2025) Don't miss the opportunity to own a gorgeous move-in-ready home with exceptional upgrades in an unbeatable location! ** This is a linked property.** (id:59911)
Exp Realty
101 Luke Street
Oshawa, Ontario
Welcome to this cozy bungalow situated in the heart of Oshawa's desirable O'Neill neighbourhood. Nestled on an extra-deep lot, this home offers a unique blend of comfort and potential. Step inside to discover a functional layout with an inviting living area that flows into a bright eat-in kitchen perfect for everyday meals and casual gatherings. The main level features three comfortable bedrooms, each with its own character and natural light. Downstairs, the finished basement adds valuable living space with a fourth bedroom, a second bathroom, and a spacious recreation area. Ideal for guests, extended family, or a home office, this flexible space is ready for your personal touch. The exterior is equally impressive with its expansive, extra-deep lot. Whether you envision creating your own garden retreat, setting up a play area, or simply enjoying the green space, the possibilities are endless. The lot's generous depth also offers exciting potential for future expansion or customization. Located just minutes from top-rated schools, parks, shopping, and transit, this bungalow is perfectly positioned for convenient living. Enjoy all the amenities Oshawa has to offer, with easy access to major highways and the welcoming community of O'Neill. If you're looking for a home with solid bones and room to make it your own, this charming bungalow is a must-see. (id:59911)
RE/MAX Jazz Inc.
131 Lavery Heights
Milton, Ontario
Come home to this spacious, very well-maintained and never rented freehold townhouse. Kitchen has granite counter top and ceramic backsplash. Equipped with water filtration system (reverse osmosis) installed under the sink for drinking and for fridge's built-in ice maker. It has hardwood floors in main floor and newly installed laminate floors and freshly painted walls in second floor. Option to use dining room as family room and breakfast area as dining room. Primary bedroom has 5-piece ensuite washroom with double sink vanity, jacuzzi bathtub and standing shower. Four-piece common washroom has long vanity with bathtub and shower. Spacious closets in bedrooms. All newly installed ceiling light fixtures are LEDs with manually adjustable color temperature to suit your mood and visual lighting preference. Switches and receptacles are upgraded to decora style and receptacles are tamper-resistant enhancing child safety. Front door has newly installed smart code keypad electronic deadbolt and handle, increasing level of security and ease in opening the door. See attached iGUIDE floor plan for measurements and square footage. (id:59911)
Right At Home Realty
