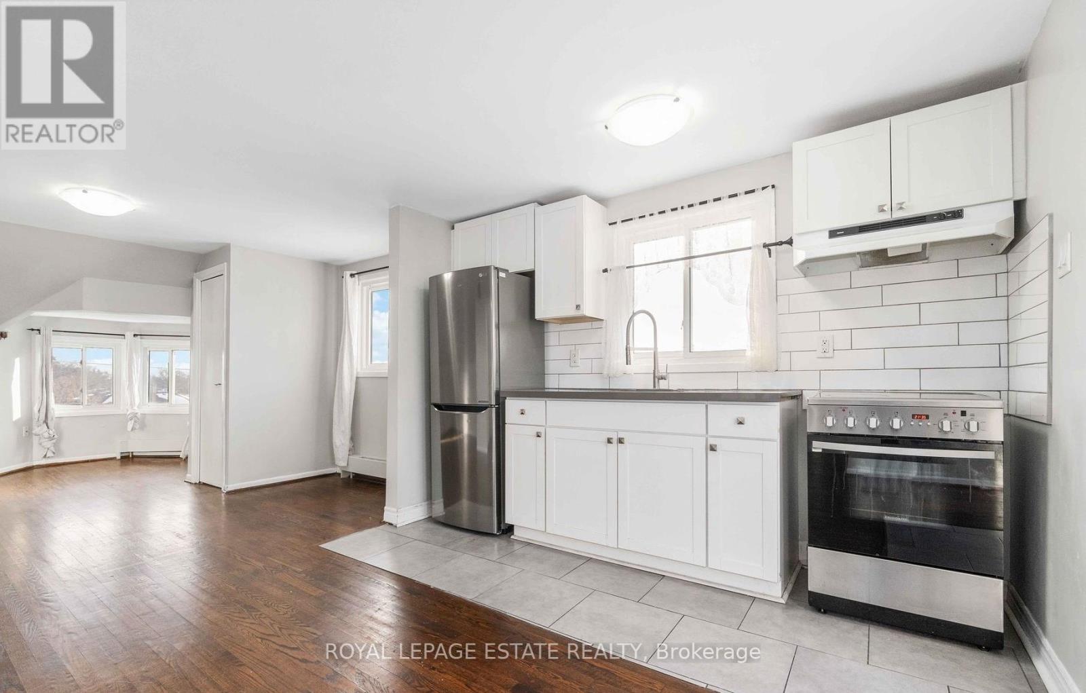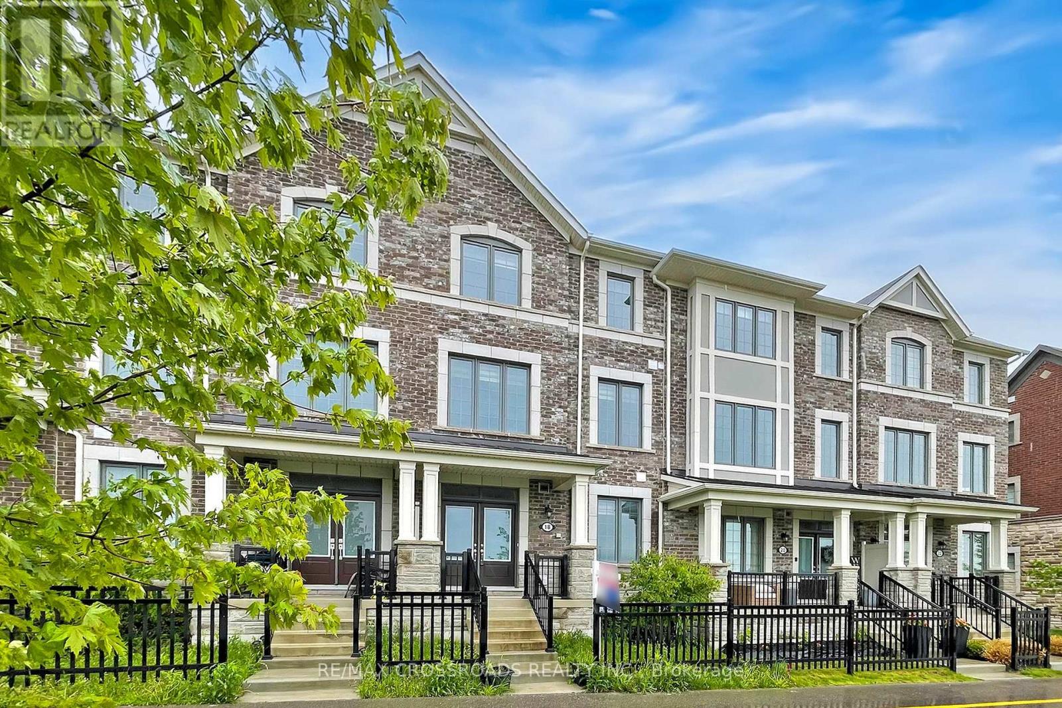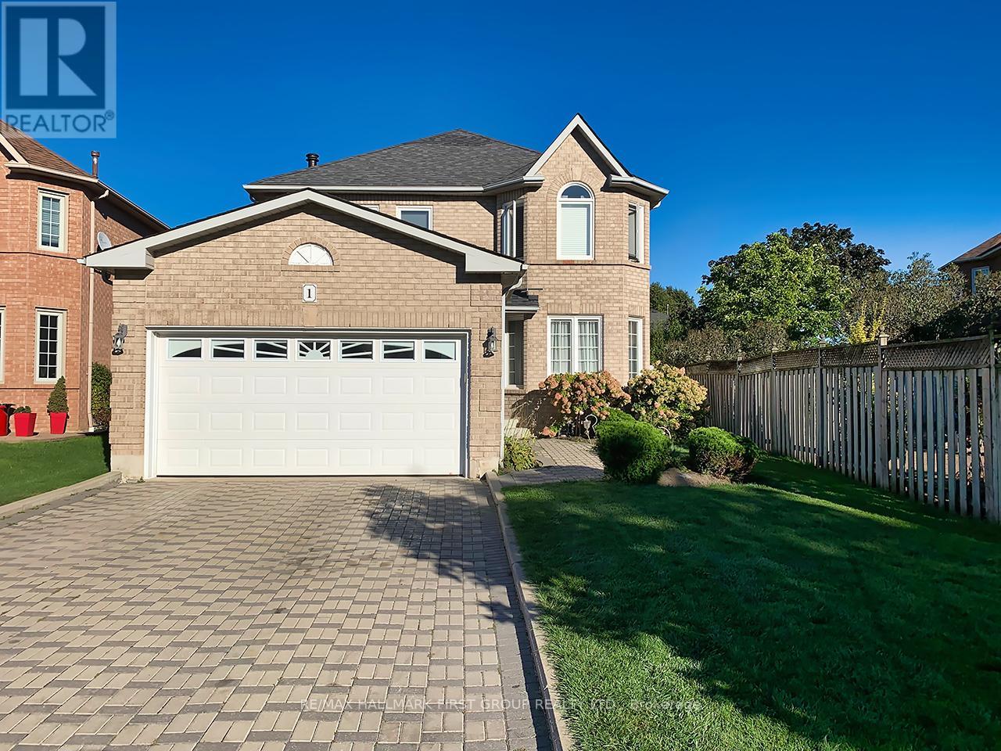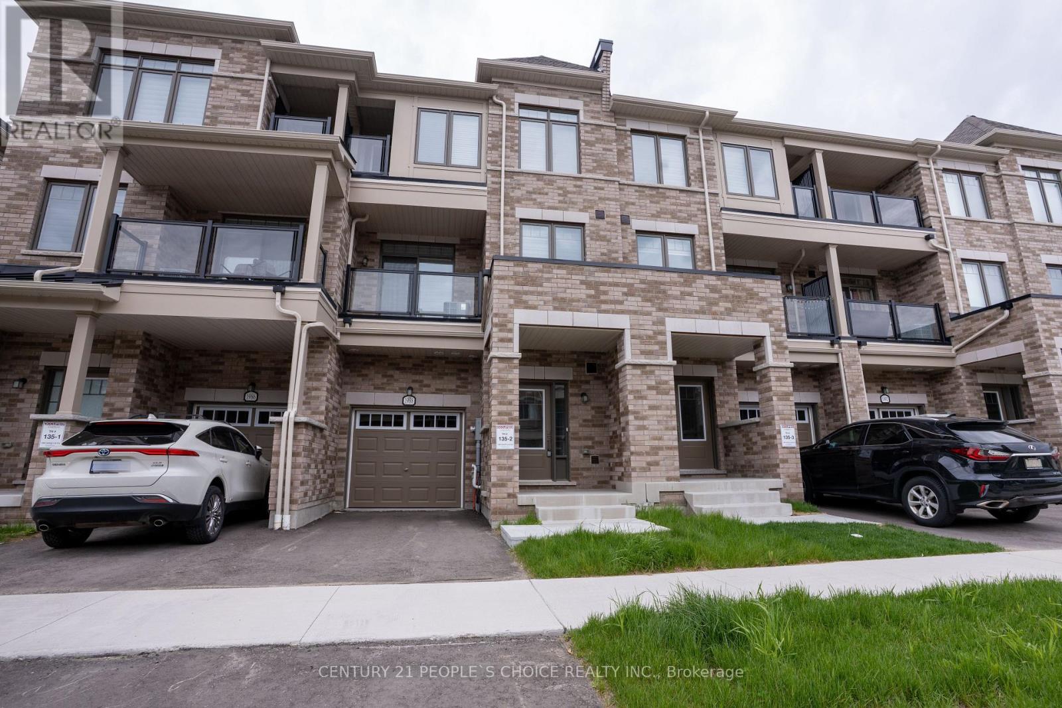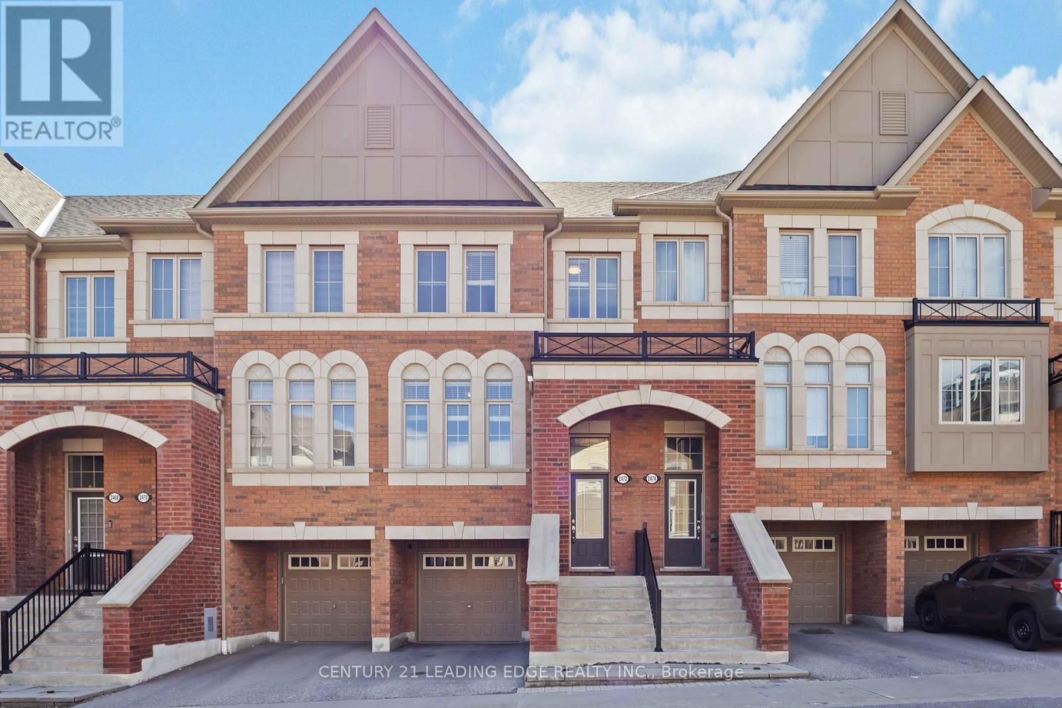5 - 142 Westlake Avenue
Toronto, Ontario
Not your average studio!! Full upper floor of multiplex in the coveted Danny neighbourhood. Windows on all four sides provide an abundance of light while the huge private deck surrounded by trees is a perfect outdoor space for relaxing and entertaining. Enjoy cooking in your upgraded kitchen featuring stainless steel appliances and stylish cabinetry which blends seamlessly into the open living area. Wood flooring throughout adds to the apartment's charm and sophistication. Located just steps from the vibrant shops, cafes, and restaurants of The Danforth, this unit offers easy access to the TTC and GO, making commuting a breeze. Nearby parks, markets, and fitness studios add to the convenience and appeal of this sought-after neighborhood. Don't miss this incredible opportunity to live in one of Toronto's most desirable areas! Heat, hydro, and water are included! (id:59911)
Royal LePage Estate Realty
50 Lowder Place
Whitby, Ontario
Immaculate & updated 3+1 bedroom raised bungalow nestled on a premium treed lot! Inviting curb appeal from the moment you arrive & parking for 6 in the driveway allows for recreational vehicles! Inside offers an open concept main floor plan with extensive hardwood floors, crown moulding, pot lights & more. Updated kitchen featuring ceramic floors & backsplash, pantry, breakfast bar, stainless steel appliances & sliding glass walk-out to the backyard oasis with relaxing hot tub, mature gardens & tiki bar - perfect for entertaining! Spacious dining area with backyard views. Main floor primary retreat with 2pc ensuite & double closet. The lower level offers large above grade windows, rec room, 4th bedroom & laundry room with 3pc bath & garage access with a workshop in the back. Situated in a great family community, walking distance to schools, parks, shops & easy hwy 401 access for commuters! (id:59911)
Tanya Tierney Team Realty Inc.
7 Bissland Drive
Ajax, Ontario
Welcome to this exceptional 4-bedroom, 3.5-bathroom detached Tribute Home known as the "Rembrandt Model" boasting 3,872 sqft in the highly sought-after "Imagination" community in North Ajax. This open-concept gem offers luxurious living with an abundance of high-end finishes and thoughtful details throughout. Step inside to discover soaring high ceilings and beautiful hardwood floors that create an inviting atmosphere. The generous open layout is perfect for both entertaining and everyday living. The heart of the home features a gourmet kitchen equipped with high-end appliances, a large island, and a butler's pantry for added convenience. Cooking enthusiasts will appreciate the ample counter space and designer light fixtures that elevate the space. Four spacious bedrooms provide comfort and privacy, with the primary suite boasting a 5 piece en-suite bathroom, water closet and 2 walk-in closets. The partially finished walk-out basement adds additional living space, perfect for an in-law suite, recreation room, home office, or guest suite. Enjoy your outdoor retreat with a 300 sq ft cedar deck complete with a pergola, ideal for summer gatherings. The stamped concrete patio and interlocking pathways enhance the backyard's elegance, while outdoor pot lights create a warm ambiance for evening relaxation. This home is equipped with an air purification system, water filtration system, and electric car chargers, ensuring modern convenience and sustainability. Experience the beauty of waffle and coffered 10 ft ceilings, along with pot lights throughout the main living areas, adding a touch of sophistication. The property also features a sprinkler system to keep your lawn lush and green, complemented by meticulous landscaping. Situated in North Ajax, this home is conveniently located near parks, schools, shopping, and dining, making it ideal for families and professionals alike. (id:59911)
Royal LePage Terrequity Realty
18 Fiesta Way
Whitby, Ontario
**PUBLIC OPEN HOUSE SUNDAY MAY 25@ 2pm-4pm** Welcome to 18 Fiesta Way ,A Rare Double Garage Freehold Townhouse in Whitby! Step into this spacious and beautifully upgraded 4-bedroom, 4-bathroom freehold townhome offering approximately 2,000 sq ft of carpet-free living. With a rarely offered double car garage, this home delivers both style and function in a highly desirable location. Perfect for multigenerational living, the main floor features a private bedroom with a full ensuite bath ideal for in-laws, guests, or a home office setup. Upstairs, enjoy a bright, open-concept layout with hardwood floors, oak stairs, and a stunning chefs kitchen complete with a large island, pot lights, and stainless steel appliances.The home offers 3 full bathrooms plus a convenient powder room for guests, giving every family member their own space. Upstairs, the primary suite is a true retreat with a walk-in closet and a luxurious en-suite bathroom. Whether you're hosting or relaxing, you'll love the open flow and modern finishes throughout. Don't miss this rare opportunity, double car garage townhomes like this don't come around often!f The spacious living and dining areas flow seamlessly, creating an inviting space for entertaining or relaxing. Located just minutes from Highway 401, 407, and 412, and close to major shopping, dining, and amenities, this home checks all the boxes for comfort, convenience, and value. With modern finishes this move-in-ready townhome is a rare find. (*Some photos have been virtually enhanced) (id:59911)
RE/MAX Crossroads Realty Inc.
59 Glenabbey Drive
Clarington, Ontario
Turn-key 4-bedroom home with a fully remodeled main floor and a spacious in-law suite in the finished Welcome to this beautifully updated, turn-key 4-bedroom family home offering modern comfort, style, and versatility in every corner. The fully remodeled main floor boasts a seamless open-concept layout perfect for both everyday living and hosting guests. You'll love the designer-inspired kitchen featuring sleek new cabinetry, stainless steel appliances, quartz countertops, custom backsplash, and an oversized island that doubles as a breakfast bar. The adjoining living and dining areas are enhanced with elegant coffered ceilings, pot lights, and premium flooring, creating a bright and welcoming atmosphere. Walk out to a large deck and private backyard ideal for entertaining. Updates include a new roof, new windows, and upgraded flooring. The fully finished basement offers a generously sized in-law suite with a separate entrance, making it ideal for multi-generational living or as a potential mortgage helper. Complete with a full kitchen, private laundry, a large bedroom, and a full bathroom, this space offers excellent functionality and privacy for extended family or tenants. Located minutes from Hwy 401, top schools, shopping plazas, and exciting new developments in the area. (id:59911)
RE/MAX Premier Inc.
1 Watersdown Crescent
Whitby, Ontario
Welcome to your dream family home in one of Whitby's most sought-after neighborhoods! This stunning property offers over 3,400 sq ft of beautifully designed living space with 2,276 sq ft above ground plus 1,147 sq ft of finished basement as per MPAC providing ample room for comfortable family living and effortless entertaining. Step inside to a spacious foyer that opens into elegant formal living and dining rooms, perfect for hosting gatherings. At the heart of the home is a large kitchen with an inviting eat-in area that overlooks the expansive backyard. Step outside to a generous deck, ideal for summer barbecues or relaxing evenings. The interlock driveway and walkway add charm and curb appeal, while the sprinkler system ensures easy yard maintenance. Just off the kitchen, the cozy family room features a wood-burning fireplace that creates a warm and welcoming ambiance (note: fireplace has never been used; no WETT certificate available). The main floor also includes a stylish powder room and a large laundry/mudroom with direct access to the garage. Upstairs, retreat to the luxurious primary suite featuring a beautifully renovated ensuite and his-and-hers walk-in closets. Three additional spacious bedrooms and a modern 4-piece bathroom provide comfort and convenience for family or guests. The finished basement is an entertainers paradise, perfect for a home theater, gym, playroom, or games area. It also includes a 2-piece bathroom and plenty of storage space.. Enjoy close proximity to top-rated schools like John Dryden Public School and St. Mark the Evangelist, as well as local dining, amenities, and Eric Clarke Park, offering scenic trails and green space. Move-in ready and meticulously maintained, this home combines space, style, and an unbeatable location the perfect choice for growing families ready to enjoy the best of Whitby living. (id:59911)
RE/MAX Hallmark First Group Realty Ltd.
66 Scarborough Golf Club Road
Toronto, Ontario
Don't miss this amazing opportunity to get into the market with this bright and spacious starter home! Ideally located with convenient access to public transit, schools, and neighbourhood parks. This well-maintained 3-bedroom townhouse offers a functional open-concept layout on the main floor, laminate flooring throughout, and two private entrances. Enjoy summer BBQs or relaxing evenings on your cozy, gated patio. All bedrooms are generously sized with large windows and ample closet space. The community features fantastic amenities including an indoor pool, exercise room, recreation space, and secure underground parking. A great home in a family-friendly community! (id:59911)
RE/MAX Experts
1988 Cameron Lott Crescent
Oshawa, Ontario
Amazing opportunity to own Freehold Property with NO Maintenance Fees. Brick-Front townhouse in Oshawa's, Most Sought-After Neighborhood! Bathed In Natural Light. This 3-bedroom, 3-bathroom home features modern finishes throughout. Nice finished staircase. Enjoy the spacious open concept main floor of living & dining area with large window and bright modern kitchen and walk-out to a balcony. The upper-level features cozy bedrooms with windows including the primary bedroom with balcony. The Primary bedroom Opens To A Private Balcony, Offering A Perfect Retreat. Attached Single car garage with Private Driveway, Direct entry from garage to a big foyer. Located seconds to all amenities, Top schools, shopping, parks, Costco, Recreation Centers, Go train and highway 407. This Home Has It All -No Maintenance Fees, Just Pure Enjoyment! Don't miss this opportunity - it won't last long! (id:59911)
Century 21 People's Choice Realty Inc.
62 Sorbara Way
Whitby, Ontario
Discover the best location in this new Sorbara community ideally situated away from the hustle of main roads, while offering unbeatable access to transit and everyday conveniences.This stunning end-unit, 2-storey modern townhome is flooded with natural light and showcases a sleek, contemporary design. The traditional backyard provides the perfect space for private gatherings or a safe play area for kids. Step inside to an open-concept living and dining area featuring 9-foot smooth ceilings and upgraded hardwood flooring throughout. The modern kitchen is a chefs delight, boasting a center island with a breakfast bar and upgraded quartz countertops. Elegant oak stairs lead to the upper level, where youll find three spacious bedrooms. The primary suite offers a walk-in closet and a luxurious ensuite with a double vanity and glass walk-in shower. Thoughtful upgrades include garage ceiling insulation and a smart MyQ garage opener, enhancing warmth, comfort, and quiet in the upper bedroom. Enjoy added convenience with second-floor laundry, complete with high-end LG ThinQ washer and dryer. The full basement is a blank canvas ready to become a home gym, office, kids playroom, or additional bedroom. Located just steps from Brooklin High School, and offering easy access to Hwy 407 and 412, plus nearby shopping, dining, and transits. Backed by a Tarion warranty for your peace of mind, this gorgeous freehold townhouse is the perfect place to call home. Dont miss your opportunity to own this exceptional property! (id:59911)
Homelife Landmark Realty Inc.
68 Bellhaven Road
Toronto, Ontario
Welcome to 68 Bellhaven Road - Where Charm Meets Everyday Functionality in the Heart of the East End. Tucked into a vibrant, family-friendly neighbourhood, this thoughtfully renovated 3-bedroom home blends character, comfort, and modern style - perfect for the next chapter of your life. Start with coffee on the covered front porch with sleek glass railings, and enjoy the practicality of a legal front pad parking spot (no street-parking games here). Step into the enclosed foyer - a smart buffer that keeps coats, boots, and clutter out of your living space. Inside, the open-concept main floor sets the stage for connection and relaxation, whether its a cozy night by the gas fireplace with vintage marble surround, or a wine-and-dine evening in the custom kitchen, complete with a statement island, stone counters, and serious storage. Upstairs, the primary bedroom offers a full wall of custom built-in closets - yes, finally enough room for two wardrobes - and two more generous bedrooms give you flexibility for guests, a nursery, or that dreamy WFH office. The renovated 3-piece bath feels like a boutique hotel with its glass shower, rainshower head, solid stone sink and heated floor. The finished basement is a true bonus with a cozy rec room, second full bath, a Pinterest-worthy laundry room with sink, and ample storage (did you notice the pulldown stairs to storage in the attic?). Out back, the West-facing yard gives you golden-hour hangouts on the deck, summer BBQs on the patio, and space for pups, kids, or a garden to grow. Location? Its unbeatable. Just a block to Bowmore School (JK-8), Fairmount Park, and the Community Centre with an indoor pool - plus tennis courts, skating rink, splashpad, playground and more. And when you're craving a latte or night out, Gerrard & Coxwell is just a short stroll away with trendy cafes, craft breweries, and indie shops. This is the one that lets you live your East End dream - without the compromises. (id:59911)
RE/MAX Hallmark Realty Ltd.
136 Lupin Drive
Whitby, Ontario
Charming Semi-Detached Bungalow Backing Onto a Scenic Ravine! Ideal for first-time home buyers and investors, this 3+1 bedroom home feels like a detached property, thanks to its unique garage separation, ensuring exceptional privacy and soundproofing. The walk-out basement, complete with a kitchenette, gas fireplace, separate entrance, and bathroom, offers incredible potential for a practical in-law suite. Enjoy hardwood floors throughout the main level, a spacious kitchen, and 2 bathrooms. The extensively landscaped backyard features a raised interlocked patio and fenced yard, creating a serene retreat overlooking the ravine. With a maintenance-free metal roof, direct garage access, and a side entrance, this is one of the few semis with a garage. Steps from shops, restaurants, and downtown Whitby, with easy access to Hwy 401 and transit, this home blends modern convenience with tranquil living. A rare find! Natural gas BBQ line. (id:59911)
Century 21 Wenda Allen Realty
46 - 2472 Bromus Path
Oshawa, Ontario
Welcome to the Windfields Community of Oshawa. Amazing location! Beautiful home with Scenic Green Space Views in Prime Location! Beautifully maintained. In one of Durhams most vibrant & family-friendly communities. Gorgeous full traditional style townhome Boasting 4 Bedrooms, 3 baths, 2 car parking with garage & private driveway. Rarely offered in the area, this home offers an eat in kitchen, additional large family room with a walk out to the backyard & garage access as well as a finished basement & 2 spacious storage rooms and it backs onto greenspace. Perfect blend of warmth, comfort, style, & luxury. Ideal for every lifestylefrom young professionals to growing families. Grand Covered Front Entrance creates a Welcoming 1st Impression while Direct Garage access adds every day convenience. Elegant Finishes include Hardwood flooring throughout the main & lower level as well as the stairs throughout. All complemented by classy wrought iron spindles & large windows that flood the home with natural light. Spacious Layout designed with generous living spaces & offers versatile layout perfect for any family dynamic. Eat-In Family Size Kitchen is Bright & Airy, boasting stainless steel appliances & walkout to balcony overlooking lush green space & trail perfect for morning coffee or evening unwind. Ground level complete with large sun filled Cozy Family Room offering a 2nd walkout to a lower deck & backyard that also backs onto peaceful green space & trails. These 3 levels have everything you could want, but you also have the added bonus of a lower level finished basement offering extra space that would be perfect for home office, gym, hobby room or children's play area. Stunning, Move In Ready and Just Waiting for You. Only minutes to highways Highways 407, 412 & 401. Walking distance to transit, Costco, shopping, tons of dining choices, various medical clinics, & multiple new plazas. Just minutes to Ontario Tech University & Durham College. (id:59911)
Century 21 Leading Edge Realty Inc.
