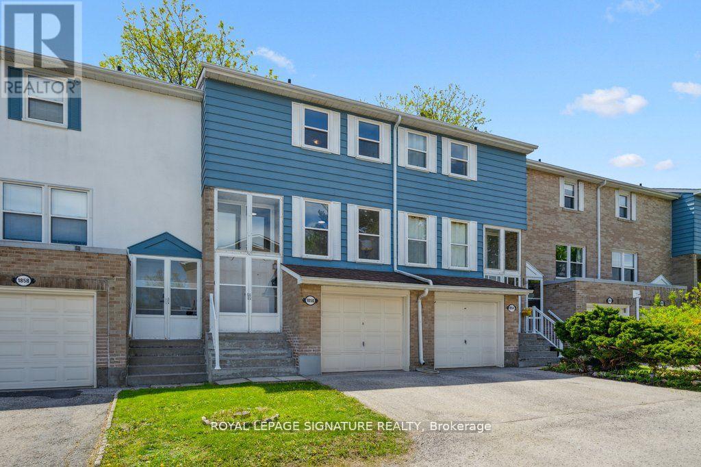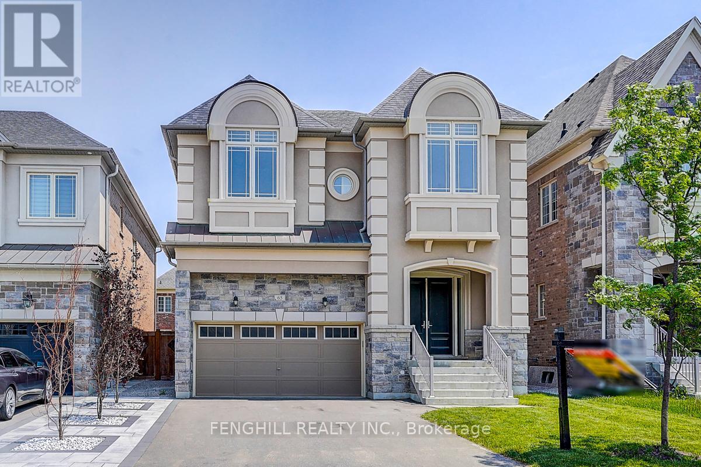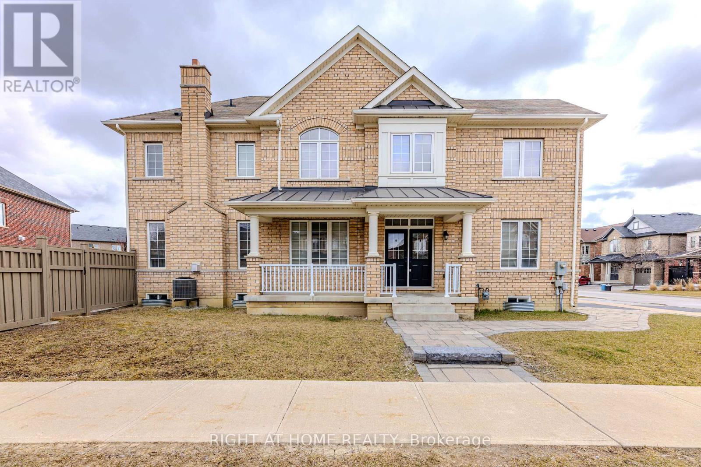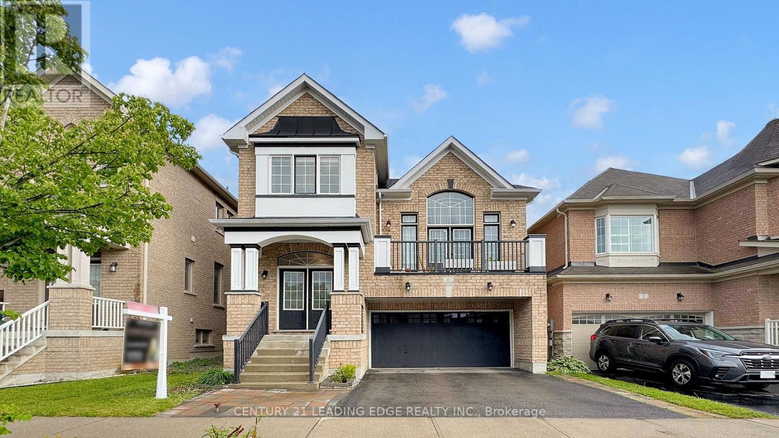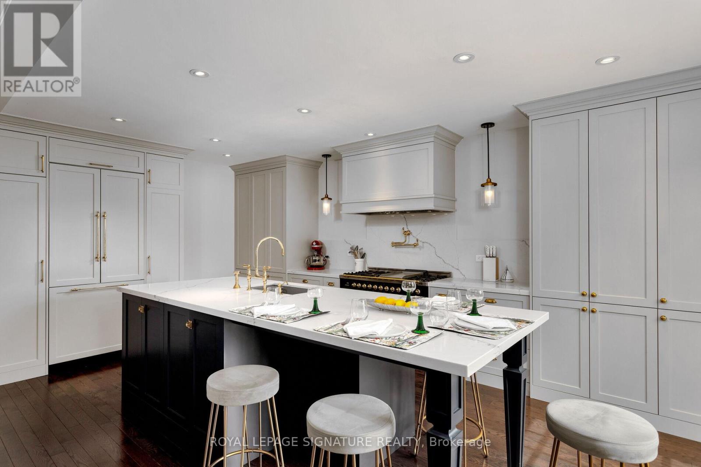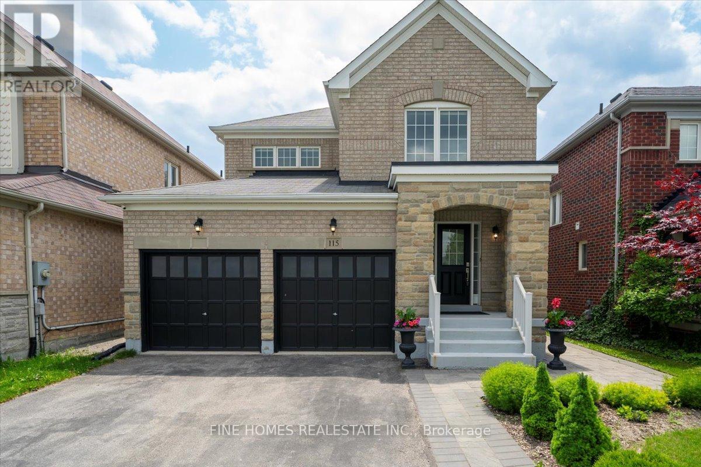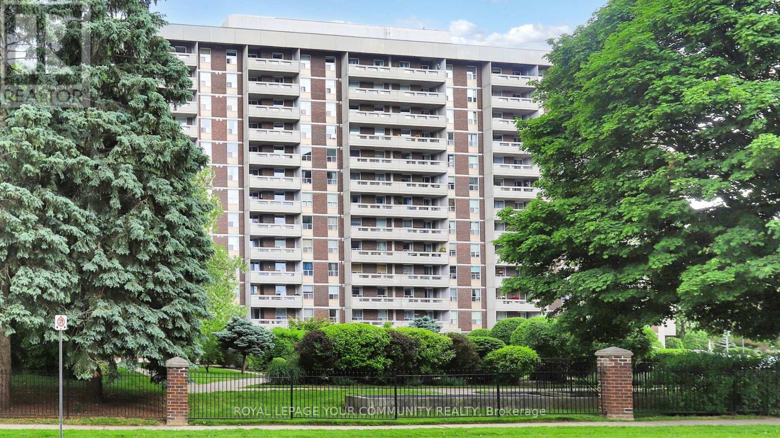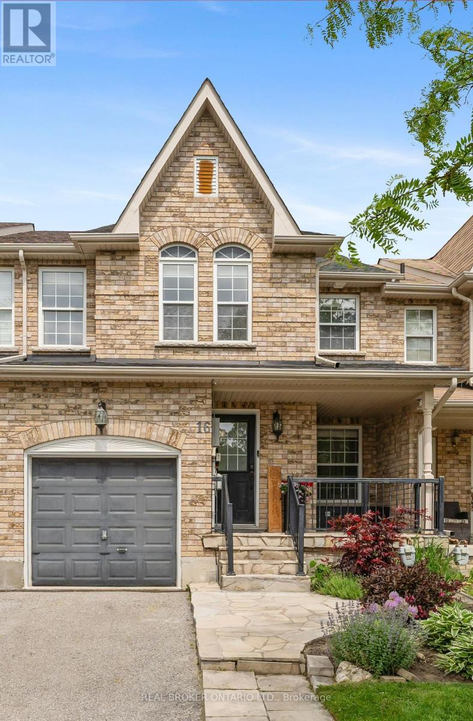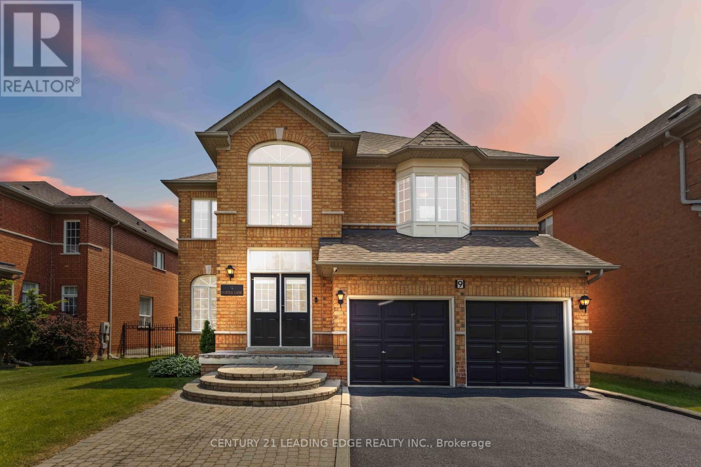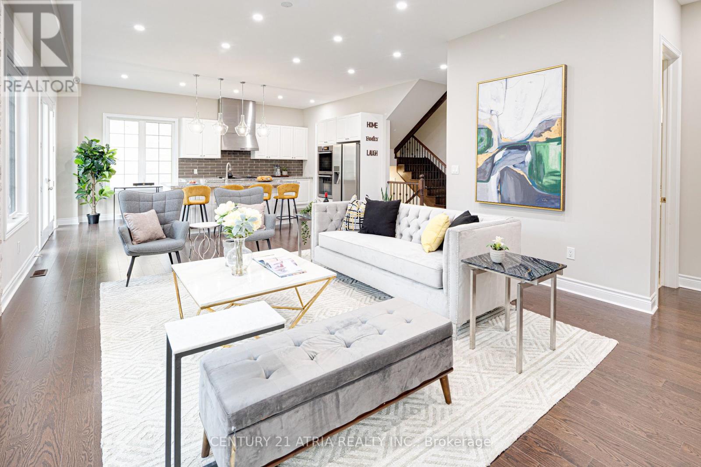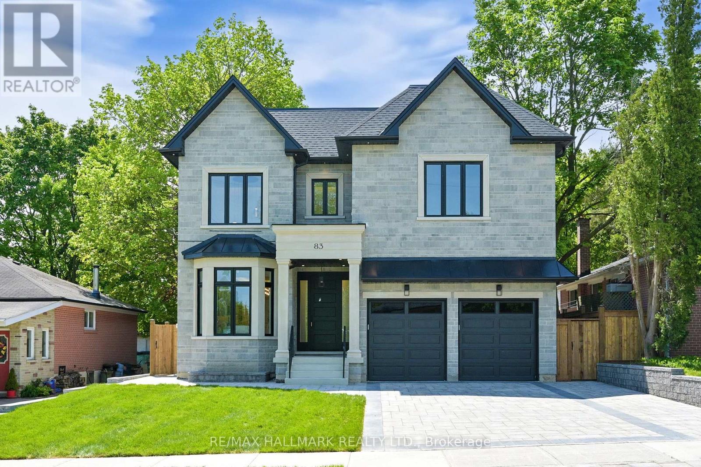1856 John Street
Markham, Ontario
Perfectly nestled in the sought-after "Postwood Lane" community, this executive townhome is renovated top to bottom, front to back and going to steal your heart. Step through the covered porch and into the sun-filled, spacious main level, where you'll find the tastefully updated kitchen with custom cabinetry, ample storage, granite countertops, a ceramic backsplash and brand new stainless-steel appliances. Premium vinyl flooring, smooth ceilings and large windows throughout flood the space with natural light. Room for all with three spacious bedrooms upstairs and nearly 1500 sq. ft. of finished living space. A walkout from the lower level not only provides convenient access to the private patio and yard (with no neighbours behind), but will also have you questioning whether you're really in a basement, thanks to how bright and airy it feels. Enjoy maintenance-free living with all lawn care, snow removal and exterior housework completed by the meticulous condo corporation. This one checks all the boxes, and talk about a location! Centrally located, minutes to Hwy 404 & 407, public transit, top ranked Bayview Fairways schools and parks! (id:59911)
Royal LePage Signature Realty
65 Menotti Drive
Richmond Hill, Ontario
This is it ! Executive Home Built By Countrywide! Conveniently Located At Oak Ridges Near Bathurst And King. 5 Bedrooms And 3 Full Bathroom On Upper Level. Upgrades Everywhere. Sub Zero Fridge And Wolf Oven Stove. 10 Ft Ceiling On Main Floor and 20Ft on the living area and 9ft ceiling in basement! No front sidewalks. All Bedrooms Have Ensuit/Semi Ensuit Bathrooms.Bright Master Bdr w/ vaulted ceiling & Luxurious 6pcs ensuite. Upgraded Fireplace and hardwood floors. Close to Parks,Supermarket,Restaurant and Transit. 10 min drive to Lake Wilcox. (id:59911)
Fenghill Realty Inc.
79 Post Oak Drive
Richmond Hill, Ontario
Your dream home at Fortune Villa . Top Quality! 5 Bedrooms and 6 Bathrooms. **4443 sqft**. The main floor features open concept layout with upgraded 10' ceiling height, Fire Place, Pot lights, Custom designed modern style kitchen with LED strip lights, Quartz countertop & island & backsplash. Second Floor feature 4 Ensuites Bedrooms, Primary Bedroom Offer 5 PC Bath and a Large Walk-In Closet. 3rd Flr Sun Filled Loft offers large Living Room & 1 bedroom & 4-Pc Bath. All bathrooms upgraded premium plumbing fixtures and exhaust fans. TWO high efficiency heating systems with HRV + TWO airconditioning systems. Upgraded Engineering Hardwood Flooring and Matte Floor Tile. **EXTRAS Over $150,000 Upgrade already include in. (id:59911)
Mehome Realty (Ontario) Inc.
36 Herzl Street
Vaughan, Ontario
Beautiful Corner Lot Home with Spacious Layout!Welcome to this stunning home offering approximately 3,000 sq ft of finished living space. Featuring a thoughtfully designed floor plan, this home includes 4 spacious bedrooms, separate family and living/dining areas, and a fully finished basement with a private entrance perfect for extended family or rental potential.Situated on a desirable corner lot, the property boasts a generous backyard ideal for entertaining or relaxing outdoors. Enjoy all the amazing features you could ask for in a home!Conveniently located within walking distance to Hwy 427 access and Longo's Plaza, this home offers both comfort and connectivity. (id:59911)
Right At Home Realty
6 Kellington Trail
Whitchurch-Stouffville, Ontario
Your Dream Home Awaits In This Award-Winning Jasper Model, A Masterpiece Of Space, Light & Elegance. This Stunning Family Home Features 4 Bedrooms, 3 Bathrooms, Over 2500 Sf Of Thoughtfully Designed Above Grade Living Space Plus The Partially Finished Basement With A Kitchenette & An Open Concept Living Area. The Spacious Gourmet Kitchen Offers A Large Island With Breakfast Bar, Granite Countertops, Stainless Steel Appliances, Pantry & All Open To The Cozy Family Room With Fireplace. The Grand & Elegant Great Room Impresses With Soaring Ceilings & French Doors That Lead To A Relaxing Setting On The Balcony. The Expansive Primary Bedroom Includes A Large Walk-In Closet & A Luxurious 4-Piece Ensuite. All Additional Bedrooms Are Generously Sized, Each With Closets & Windows, And Feature Carpet-Free Flooring. Located In A Friendly Neighborhood, This Home Is Within Walking Distance To Great Schools, Including The Catholic High School & All New French Immersion School, As Well As Parks, Trails, Shops, Restaurants, Community Center & The GO Station, Allowing You To Enjoy All The Wonderful Amenities Stouffville Has To Offer. (id:59911)
Century 21 Leading Edge Realty Inc.
37 Chao Crescent
Richmond Hill, Ontario
A House that you will call home as soon as you step inside! This timeless Georgian-style residence custom built in 2012 by MW Corporation in collaboration with Caricari Architects backs onto a serene pond with no rear neighbours. This 2,456 sq. ft. home blends classic elegance with modern functionality and has been extensively renovated between 2019 to 2023. Inside, you will find Red Oak hardwood floors throughout, including all bedrooms and the kitchen, along with pot lights on every level. The show-stopping chefs kitchen features custom cabinetry with solid brass hardware, a quartz slab island and backsplash, a 48 ILVE dual-fuel oven stove, Dacor French door fridge, Thermador dishwasher, Fulgor Milano vented hood, and Perrin & Rowe fixtures, including a pot filler. The formal dining room and open living areas offer incredible entertaining space. The primary suite boasts a custom California Closets dressing room which can easily be converted back to a nursery or craft room and a spa-like ensuite with Muti vanities, Aqua brass fixtures, and designer tile work. All bathrooms have been fully renovated and this home, can easily be converted back to a 4 bedroom if that is what your family needs. A keyless entry system adds security and convenience. The finished basement provides flexible living space, ideal for a gym, media room, or guest suite. Step outside to a beautifully upgraded terrace and sunken backyard featuring a Hydropool 17-ft Swim Spa (installed in 2020), natural gas BBQ hookup, 220V wiring, and new eavestroughs imported from Sweden. Other highlights include an oversized garage with cathedral ceilings, backyard access, and a 4-car driveway. Whether you're hosting or relaxing, this home delivers comfort, style, and exceptional value! (id:59911)
Royal LePage Signature Realty
115 Meadowhawk Trail
Bradford West Gwillimbury, Ontario
Stunning Executive Home Located in the Prestigious Summerlyn Village! This beautifully upgraded 3-bedroom residence offers a well-designed, family-friendly layout with approximately 2,000 sq ft of above ground living space, plus a fully finished basement with in-law suite potential. Featuring elegant hardwood flooring throughout and a matching hardwood staircase, this home exudes style and comfort. The warm and inviting living room is highlighted by a gas fireplace and LED pot lights, seamlessly flowing into a modern kitchen with tall cabinetry, granite countertops, a large pantry, and stainless steel appliances. The bright eat-in kitchen overlooks the family room and opens to a fully fenced backyard perfect for outdoor entertaining.Enjoy generous, sun-filled bedrooms with oversized windows. Additional features include main floor laundry with garage access, upgraded bathrooms with granite counters, a double-door entry, brick exterior, and parking for 4 vehicles on a sidewalk-free driveway. Nestled on a quiet street in a highly desirable, family-oriented neighbourhood close to parks, plazas, schools, and all essential amenities. (id:59911)
Fine Homes Realestate Inc.
1008 - 50 Inverlochy Boulevard
Markham, Ontario
Welcome Home! This inviting 3 bedroom 2 full bathroom unit in the sought after Thornhill Orchards condominiums features 1240 sqft + a 120 sqft balcony to soak in the afternoon sun. Enjoy beautiful North-West views from your many large windows throughout. Enjoy all the amenities the exclusive Orchard Club has to offer including a gym, basketball court, tennis court, pool, saunas, party rooms, billiards rooms, and more! Walking distance to top schools, restaurants, and shopping. Transit at your doorstep! Easy access to 404, 407, Hwy 7, and 401. All inclusive maintenance fee includes: Heat, Hydro, Water, High Speed Gigabit Internet + Rogers Ignite Cable TV. (id:59911)
Royal LePage Your Community Realty
16 Buchanan Drive
New Tecumseth, Ontario
Welcome to 16 Buchanan Drive in Alliston a beautifully updated 3-bedroom, 3-bathroom home offering 1,680 sq ft of bright, modern living space. From the moment you step inside, you'll appreciate the warm hardwood flooring, stylish lighting, and the thoughtful open-concept layout that's perfect for both everyday living and entertaining. The stunning kitchen is the heart of the home, featuring a large quartz island with seating, modern white cabinetry, matte black hardware, and stainless steel appliances. The upper level offers three spacious bedrooms, including a serene primary suite complete with a 4-piece ensuite bathroom and a custom built-in closet for optimal storage and organization. The main floor also boasts a welcoming front entry with custom built-ins and a powder room, while the finished lower level provides additional flexible living space. Located in a quiet, family-friendly neighbourhood close to parks, schools, trails, and amenities, this turnkey property is move-in ready and perfectly suited for families, professionals, or anyone seeking stylish and low-maintenance living in a growing community. (id:59911)
Real Broker Ontario Ltd.
9 Bluebell Drive
Markham, Ontario
Luxurious 4+1 Bed, 5 Bath Home in Rouge Fairway, Markham with over 4,700 Sq Ft of living space. Welcome to this beautifully upgraded executive home in the highly sought-after Rouge Fairway community of Markham. With 3,221 sq ft above grade plus a 1,545 sq ft finished basement, this spacious and elegant home sits on a 50.52 x 110 ft lot and offers thoughtful design and premium finishes throughout. The main and upper floors feature white oak engineered hardwood, pot lights, and built-in ceiling speakers. The chef-inspired kitchen is equipped with a large pantry, custom bench seating, wine fridge, all-glass wine rack, oversized quartz waterfall island, and upgraded appliances. The foyer and powder room feature large-format porcelain tile and a striking Turkish marble slab sink. Upstairs, the primary suite offers a gas fireplace, 5-piece ensuite, built-in speakers, and a large walk-in closet with center island. The second master includes a 3-piece ensuite and custom closet organizer, while the 3rd and 4th bedrooms are bright and spacious. The finished basement provides a large open-concept layout, laminate flooring, full kitchen, 2-piece bath, and a versatile +1 bedroom ideal for guests, office, or gym. Enjoy your professionally landscaped backyard with new sod and a private hot tub, perfect for entertaining or unwinding after a long day. Additional features include a new furnace, upgraded laundry room with built-in storage, and abundant closet space throughout. Ideally located just minutes from Highway 407, Costco, top- rated schools, parks, and shopping, this home offers unmatched comfort and convenience in one of Markham's premier communities. Don't miss your chance to own this stunning family home, book your private showing today! (id:59911)
Century 21 Leading Edge Realty Inc.
19 Match Point Court
Aurora, Ontario
Approx 3000sf det 4BR+4WR in gated comm! Soaring 10ft main, 9ft up & bsmt. Chefs kit w/ hi-end Miele appl & pantry. Brick FP feature in LR + open den/office. Prim BR retreat w/ 5pc ensuite, 2nd BR w/ 4pc ensuite, BR 3&4 share Jack & Jill. 2nd flr laundry! In LB Pearson PS, Dr GW Williams SS & ES Norval-Morriseau dstrcts, this safe, fam-friendly comm is perfect to call home. Walk to grocery, banks, eats & more. Unique restos + entertainment nearby. Easy 404 access just mins away! (id:59911)
Century 21 Atria Realty Inc.
83 Richardson Drive
Aurora, Ontario
Experience refined living in this stunning custom-built home featuring 4 spacious bedrooms and 6 luxurious washrooms. Designed with an open-concept layout, this residence seamlessly blends glamour, functionality, and high-end finishes throughout. Each bedroom offers ultimate comfort and privacy with its own ensuite and built-in closets. The master retreat is a true sanctuary, complete with heated floors, a spa-like ensuite, and a deep soaker tub. The professionally finished basement elevates the living space with a state-of-the-art home theatre and a builtin sound systemperfect for entertaining or relaxing in style. A rare opportunity to own a home where elegance meets modern convenience. (id:59911)
RE/MAX Hallmark Realty Ltd.
