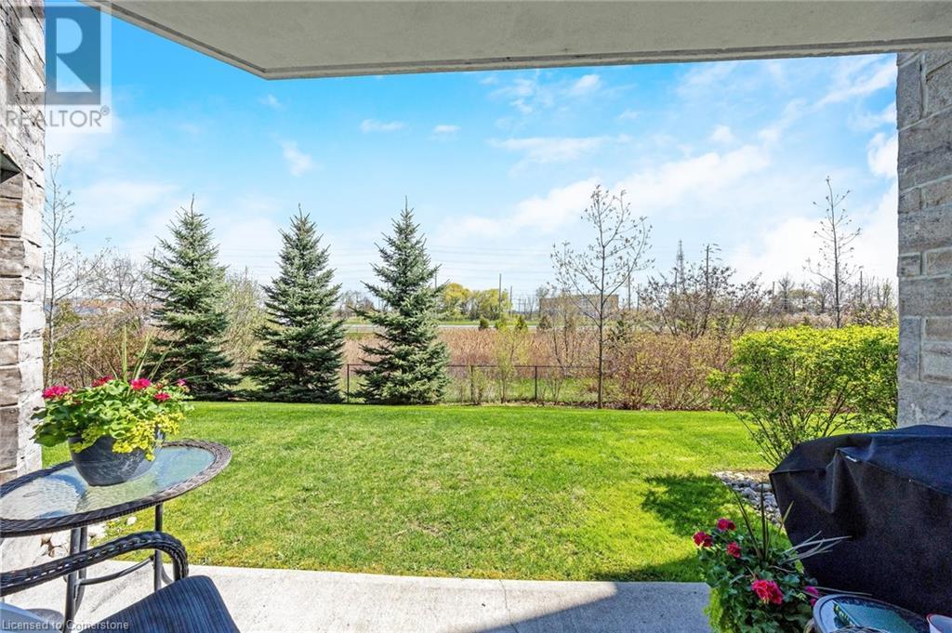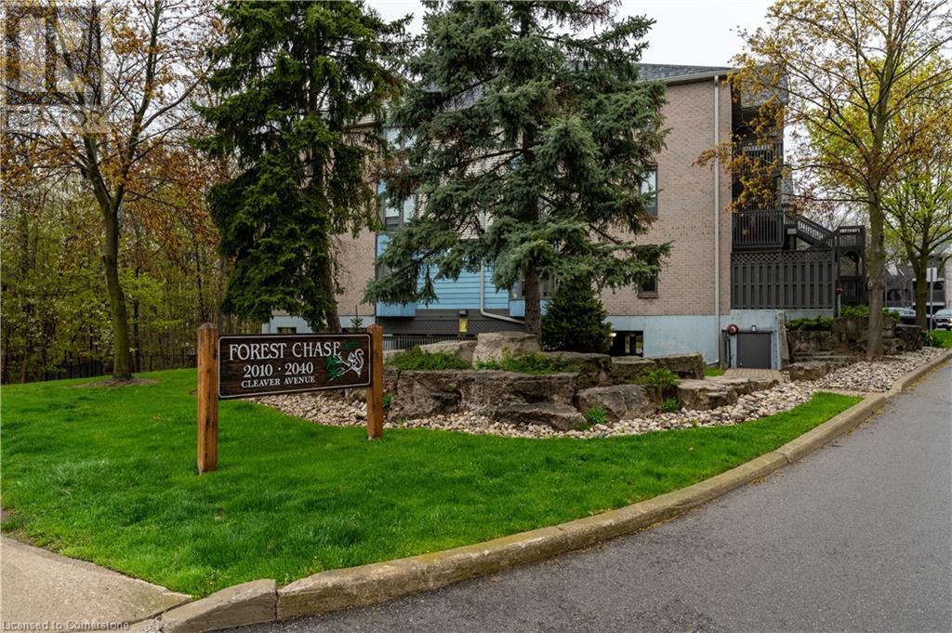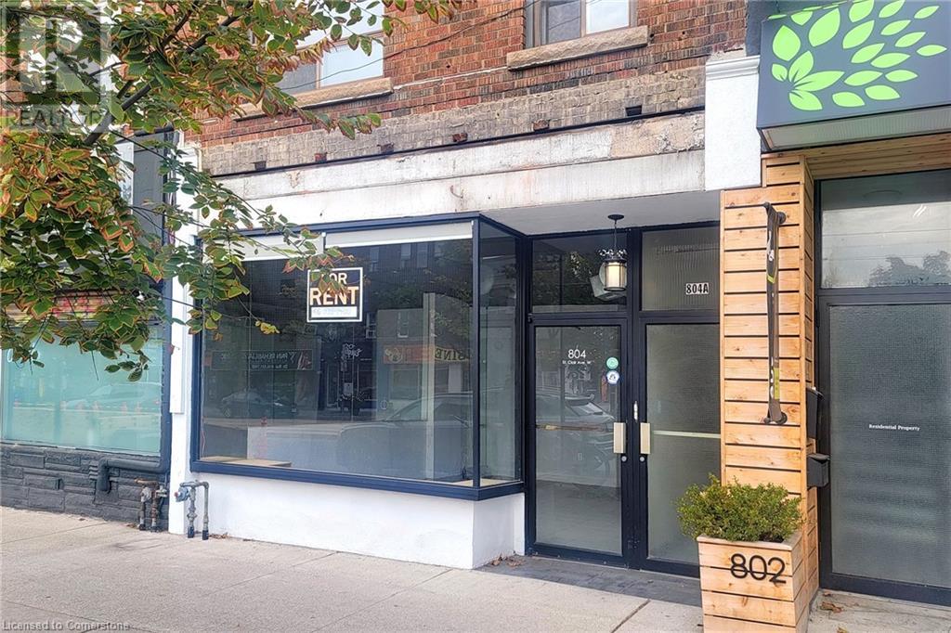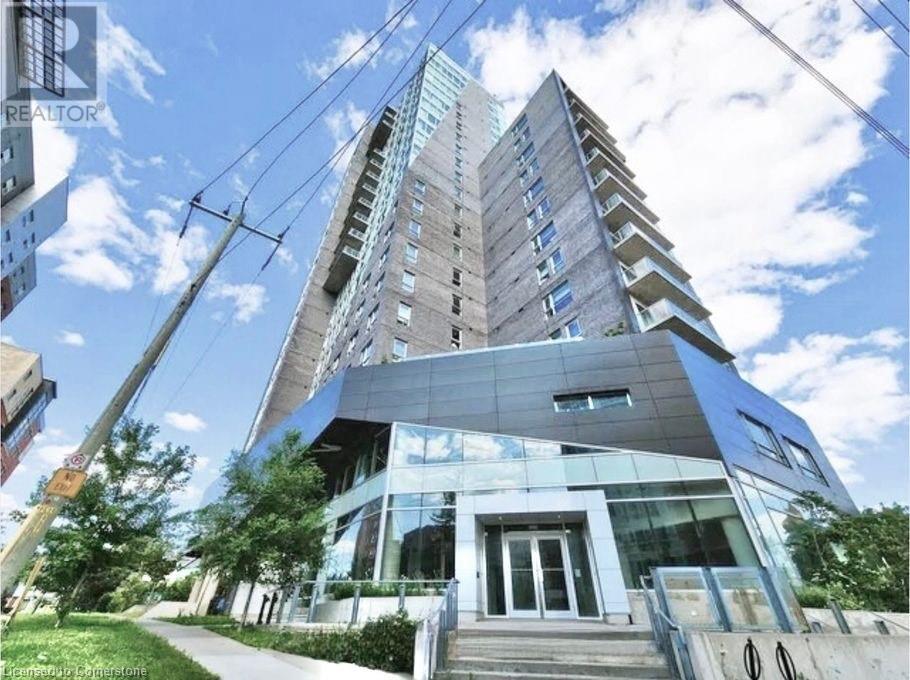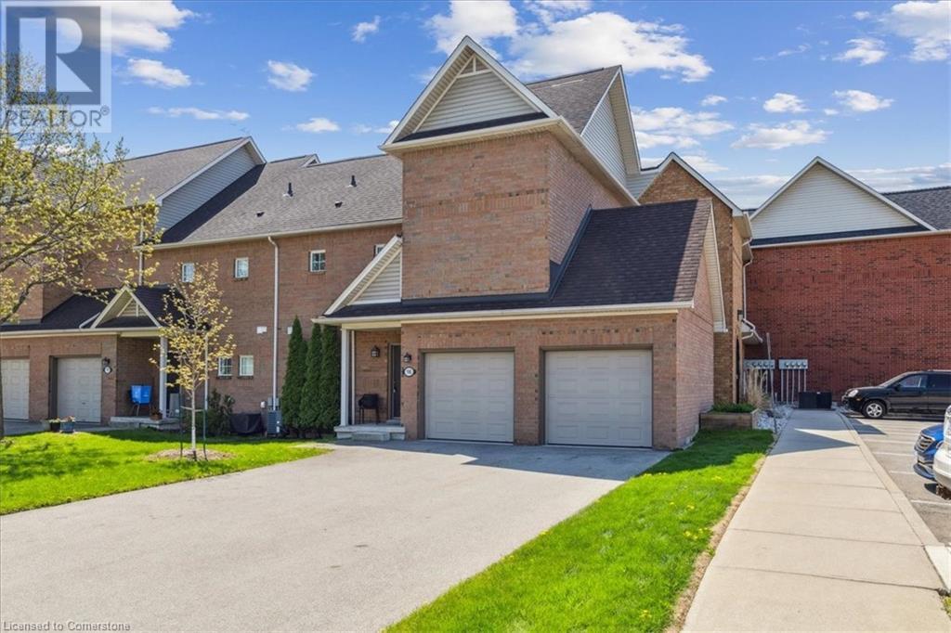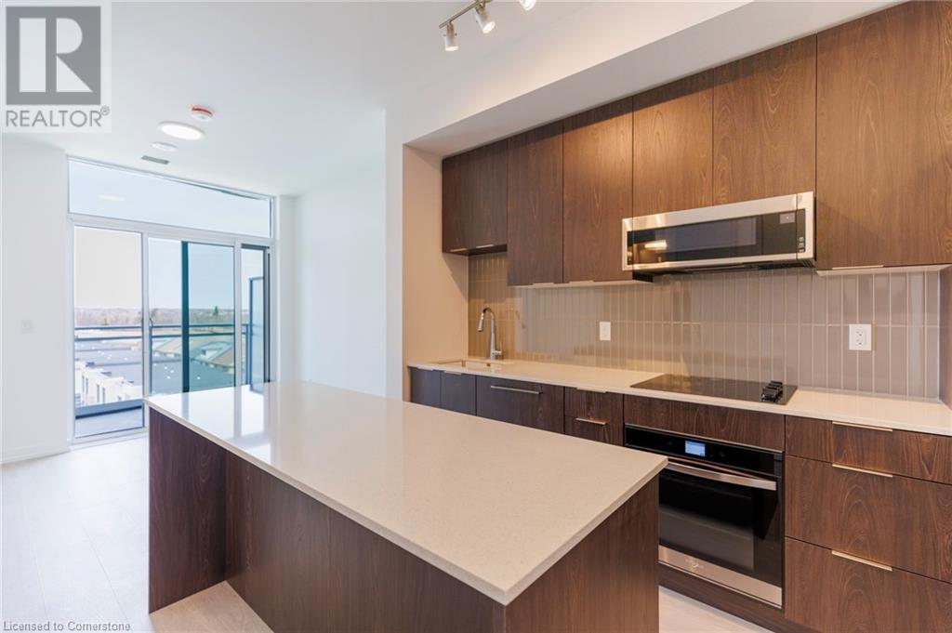1470 Main E Street Unit# 109
Milton, Ontario
PRIME EAST END LOCATION - FACING GREENSPACE and RAVINE! Welcome All Commuters, First-Time Home Buyers, Investors and Those Wanting to Just Simply Life: Beautiful condo conveniently situated in Milton’s east end with easy access to highways, public transit, and schools. This carpet-free ONE BEDROOM + DEN unit boasts 940 SF and features a wonderful OPEN CONCEPT floor plan. The eat-in kitchen features stainless steel appliances, under-cabinet lighting, pantry, upgraded granite counters, tile backsplash and a breakfast bar overlooking the dining and living room. It also features French doors to the GARDEN-VIEW TERRACE, which feels so open and spacious - a rare offering! The primary bedroom is large enough to accommodate a king-size bed, has a walk-in closet, TWO LARGE WINDOWS and blackout drapes (for your Sunday morning sleep-in!). The den has French doors, a deep closet and could easily be used as a SECOND BEDROOM or home office. Laundry is conveniently located in the 5-piece bathroom which offers double sinks, an upgraded granite counter and additional tall cabinet for more storage. This unit features first floor access - convenient for visitors and unloading groceries! Being on the EAST side of town, this complex is in a PRIME LOCATION for commuters as it offers easy access to the 401, 407 and Pearson International Airport, public transit and the Milton GO station. Steps to restaurants, shops, Timmy's, Starbucks, grocery, Milton Centre for the Arts, Leisure Centre and library. The unit comes complete with one OWNED UNDERGROUND PARKING SPACE and a lockable storage locker. The building amenities include a car wash station, club house, gym, party room and ample visitor parking. It's time to finally SIMPLIFY your LIFE! (id:59911)
RE/MAX Real Estate Centre Inc.
11 Bronte Road Unit# 103
Oakville, Ontario
Welcome to luxurious lakeside living in the prestigious Shores Condominium, nestled in the vibrant heart of downtown Bronte. This exceptional ground floor 1 bed + den, 2 full bath unit offers the perfect blend of elegance, space, and convenience—just steps from the lake, marina, restaurants and shopping. Soaring 11-foot ceilings create a bright and airy ambiance throughout, while the expansive private terrace/front yard offers a rare outdoor retreat—ideal for entertaining or enjoying morning coffee by the lake breeze. The versatile den with built in Murphy bed easily serves as a home office or guest space, and both full bathrooms are beautifully appointed. The open-concept kitchen and living area flow seamlessly with modern finishes and generous natural light. New light hardwood floors throughout, new high end LG appliances, and 2 owned lockers. Enjoy world-class building amenities, including; Rooftop Pool, Deck & Garden with panoramic lake views, Gym & Yoga Room, Games Room with Billiards, Guest Suite, Secure Underground Visitor Parking. (id:59911)
Royal LePage Burloak Real Estate Services
2030 Cleaver Avenue Unit# 302
Burlington, Ontario
Come check out this Stunning Corner-Unit Penthouse Condo, in beautiful Headon Forest, Burlington just minutes from lake and highway access. This Spacious 2-Bedroom condo is priced to sell and is ready to be called your home. With Gorgeous solid wood cupboards, an open kitchen/great room, 2 Large Bedrooms, a Massive 5-piece Bathroom, a Private Balcony, and so much more; there is nothing to do but move in an enjoy. This unit features Mountains of natural light, Carpet Free Living, Top Floor luxury, and an incredible view! With every amenity at your fingertips, come find your dream home today! All RSA Condo fees include Water, Lawn and Snow Care, Building Maintenance and Insurance, and more! All RSA (id:59911)
RE/MAX Escarpment Realty Inc.
405 Dundas Street W Unit# 606
Oakville, Ontario
*Available July 15* Welcome to Distrikt Trailside Condos! Spacious 1 bed + den 1 bath suite with stunning west facing sunset views. Featuring an open concept layout, floor to ceiling windows, custom window coverings, ensuite laundry, & walk out to spacious balcony. Modern kitchen offers centre island with seating, stainless steel appliances, quartz countertops & custom backsplash. Popular floor plan with very spacious bedroom & den. Full size washer & dryer. Beautifully designed resort-like amenities including a grand lobby with double height ceilings, luxury residence lounge, fitness centre & rooftop terrace. 1 parking space & 1 storage locker included. Close proximity to great schools, shopping, dining, Oakville Hospital, Sixteen Mile Sports Complex, public transit & major highway access. (id:59911)
RE/MAX Realty Services Inc
80 Absolute Avenue Unit# 1207
Mississauga, Ontario
Step into this bright and airy 1-bedroom plus den, 2-bathroom suite in the sought-after absolute vision tower-an iconic landmark in the heart of Mississauga. Located on the 12th Floor with southwest exposure, this meticulously maintained unit offers stunning city views of downtown Mississauga from a full-length private balcony. The open-concept layout features 9-foot ceilings, elegant hardwood flooring, and a modern kitchen equipped with granite countertops and stainless steel appliances. The spacious primary bedroom boasts a large closet and a 4-piece Ensuite bathroom. The den, enclosed with sliding doors ad a dedicated closet, offers versatility as a second bedroom or private home office. The building recently completed interior renovations in 2023, as well as balcony upgrades and exterior air-sealing improvements in 2024, adding to its appeal. Residents enjoy access to the renowned absolute club with resort-style amenities including indoor/outdoor pools, two storied gym, indoor walking track, squash courts, basketball courts, sauna, theatre, gaming room and more. Situated just steps from square one, city hall, the living arts centre, and the upcoming Hurontario LRT, this location offers unparalleled convenience and connectivity in the city's vibrant core. One Owned parking space, Locker, 30,00 Sq Ft Absolute Club, 2-storey Gym, indoor running track, indoor pool & outdoor pool billiards, party room, sauna, games room, theatre room, squash court, BBQ, kids playground, car wash bay, 24-hour manned gatehouse. (id:59911)
Century 21 Green Realty Inc
15 Glebe Street Unit# 1208
Cambridge, Ontario
Welcome to this exquisite one-bedroom, one-bathroom unit situated on the 12th floor, showcasing the remarkable Blair floor plan. Enjoy awe-inspiring views of Galt from this pristine dwelling within the contemporary and impressive Gaslight Condos complex, nestled in the heart of Cambridge. Step inside and be greeted by 9-foot ceilings, tasteful flooring, and floor-to-ceiling windows that flood the space with natural light. Unwind and soak up the surroundings on the open and spacious balcony. The kitchen is a true showstopper, boasting quartz countertops, modern cabinets, stainless steel appliances, and an inviting island—a perfect space for culinary adventures. Indulge in the numerous amenities this building has to offer, including a yoga room, exercise room, game room, resident lounges, a bar lounge, and a chef catering kitchen. You'll also find a dining room, study rooms, outside patios, a barbecue area, and convenient bicycle storage. The building's large lobby presents comfortable sitting areas and a secure video-monitored entrance, ensuring your peace of mind. Included in the monthly rent is one underground parking space and a locker for your storage needs. Additionally, enjoy complimentary internet access for the first year, making your stay even more convenient. Don't miss out on the opportunity to make this stunning, brand-new unit your home. Experience the epitome of modern condominium living in the heart of Galt, Cambridge. (id:59911)
Right At Home Realty
804 St Clair Avenue W Unit# Main
Toronto, Ontario
This High-Exposure Ground Floor Unit Offers Exceptional Visibility Along Bustling St. Clair Ave West. Featuring Approx. 1,400 Sq Ft, Large Storefront Windows, And A Two-Piece Washroom, This Space Is Well-Suited For A Wide Range Of Businesses. Formerly Used As A Healthcare And Rehabilitation Clinic (Physiotherapy, Chiropractic, Etc.), The Layout Supports A Variety Of Configurations To Fit Your Needs. A Mixed-Use Building With On-Site Parking, Steps To The TTC Streetcar, Graham Park, And Surrounded By Vibrant Local Amenities Including The Popular Wychwood Barns Arts Centre. Rent Includes T.M.I. Also Available For Rent As: Whole (Main, Bsmt and 2nd Floor) 804 & 804A | Main (1,400 st ft) | Bsmt (880 sq ft) | 2nd Floor (1,330 sq ft) Perfect For Any Retail/Service/Office Uses. All Units Are Sep Metered. Total 2,730 sqft Above Grade. (id:59911)
Exp Realty Of Canada Inc
405 Dundas Street W Unit# 620
Oakville, Ontario
Welcome to Distrikt Trailside Condos! Spacious 1 bed + den & 1 bath suite with stunning lake views. Featuring an open concept layout, floor to ceiling windows, ensuite laundry, & walk out to balcony. Modern kitchen offers stainless steel appliances, quartz countertops & custom backsplash. Popular floor plan with very spacious bedroom & den. Full size washer & dryer. Over 15,000 square feet of beautifully designed resort-like amenities including a grand lobby with double height ceilings, luxury residence lounge, fitness centre & rooftop terrace. 1 parking space & 1 storage locker included. Close proximity to great schools, shopping, dining, Oakville Hospital, Sixteen Mile Sports Complex, public transit & major highway access. (id:59911)
RE/MAX Realty Services Inc
158 King Street North Street Unit# 1705
Waterloo, Ontario
*FULL FURNISHED *One Year 12 months Lease Only*Move in ASAP*!!High Demand Location 5 Yrs New Condo With 2 Bedrooms & 2 Baths. Bright & Spacious Corner Unit With Large Windows. 865 S.F. Facing West & North W/ Unobstructed City View. 9' Ceiling. Laminate Flooring Throughout. Modern Kitchen W/ Quartz Counter Top & S/S Appl. Extended Kitchen Cabinets W/ Valance. Glass Shower In 2 Baths. Steps To Park & Public Transit. Close To Wilfrid Laurier University & University Of Waterloo. (id:59911)
Homelife Landmark Realty Inc Brokerage 103b
100 Beddoe Drive Unit# 16
Hamilton, Ontario
Welcome to #16-100 Beddoe Drive, a beautifully maintained executive townhome nestled in the highly sought-after Chedoke Park neighbourhood. With nearly 1,500 sq ft of finished living space, this 3-bedroom, 2.5-bath home offers the perfect blend of comfort, convenience, and lifestyle. The main floor features a bright, open-concept layout with updated flooring and a spacious living/dining area. The kitchen is functional and well-appointed, ideal for daily living and entertaining. Upstairs, you'll find three generously sized bedrooms, including a primary suite with ensuite privileges and ample closet space. A fully finished basement provides additional living space—perfect for a home office, rec room, or guest suite. Enjoy the benefits of condo living with maintenance-free exterior upkeep, water, building insurance, and more included in the monthly fee. Attached Double garage with inside entry and private double-wide driveway. Located just steps to Chedoke Golf Course, McMaster University, trails, excellent schools, and easy access to Hwy 403 and public transit. Perfect for professionals, families, or downsizers seeking low-maintenance living without compromising space or location. (id:59911)
Royal LePage State Realty
1809 Upper Wentworth Street Unit# 11
Hamilton, Ontario
This bright and spacious 3-bedroom, 2.5-bath condo townhome is the kind of place that feels good the moment you walk through the door. Filled with natural light and timeless features, it offers comfort, flow, and flexibility,all wrapped up in a layout that just makes sense. Whether you're upsizing, rightsizing, or just looking for a fresh start, this home is ready to meet you where you are. Generous room sizes, clean finishes, and thoughtful design make it easy to settle in and feel at home, whether you're hosting friends, working from home, or enjoying quiet moments of your own. The charm here is in the simplicity and the potential. Move in and enjoy it exactly as it is, or take your time layering in your own style,it’s a space that evolves with you. With multiple levels, ample storage, and private entry, you get the independence of a house with the convenience of condo living. Set in a well-managed, welcoming community with lasting value, this is an ideal option for those wanting a smart investment without compromising comfort or location. Everything you need is close at hand,schools, shops, transit, and more,all in a growing area that continues to shine. Clean, solid, and full of possibility,this home is more than a great next step. It’s a fresh beginning that feels just right. (id:59911)
RE/MAX Escarpment Realty Inc.
2501 Saw Whet Boulevard Unit# 635
Oakville, Ontario
Welcome to your new home in the upscale community of Glen Abbey, Oakville! This bright and modern, brand new, 1 bedroom (as per floor plan) condo is a rare with roof, comfort and convenience for the ideal urban lifestyles. It also features sleek built-in appliances and a versatile floor plan. Upgraded kitchen with specious island, stone counters and plenty of cabinet space. Enjoy a commuter's dream location with quick access to the QEW . The building offers 24 hr concierge service and an impressive range of luxurious amenities including; a stunning rooftop terrace with BBQ, electrical, gas and water hookups perfect for entertaining family and friends. An entertainment room for gatherings and special events. Dedicated storage for bikes. A co-work room ideal for remote work space. State of the art gym and a yoga studio awaits your healthy life style goals. There is also a secure parcel room to keep all your deliveries secure for you until you come home. The location is surrounded by parks and nature trails and award-winning Golf courses. Amenities close by include FreshCo, Sobeys, Metro, Canadian Tire, and more all within a 10-minute drive. Sheridan College's Trafalgar Campus and Oakville Trafalgar Memorial Hospital are also just minutes away. (id:59911)
Royal LePage Signature Realty
