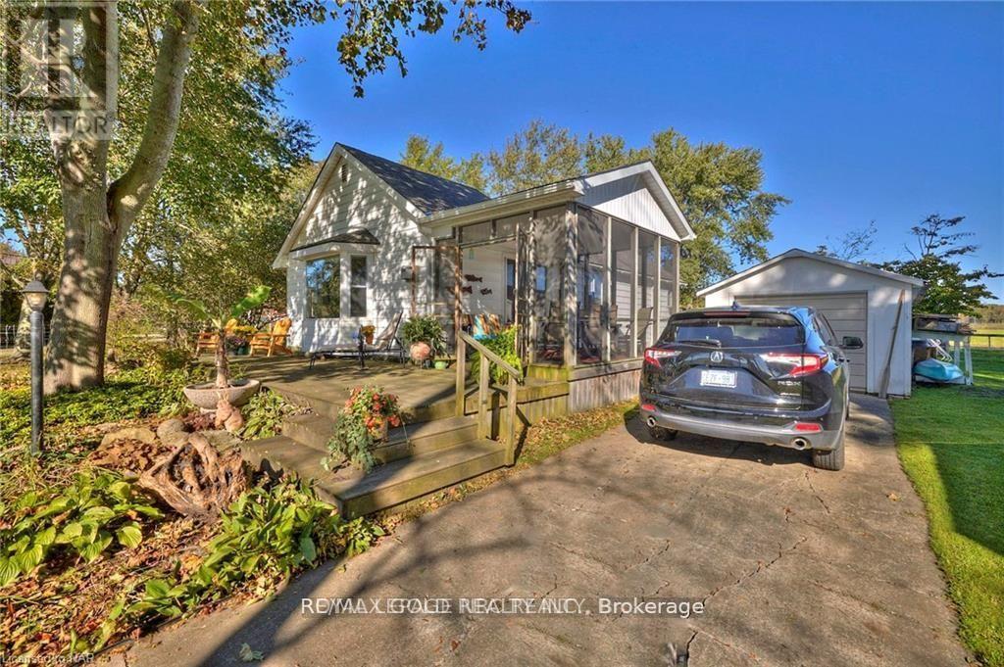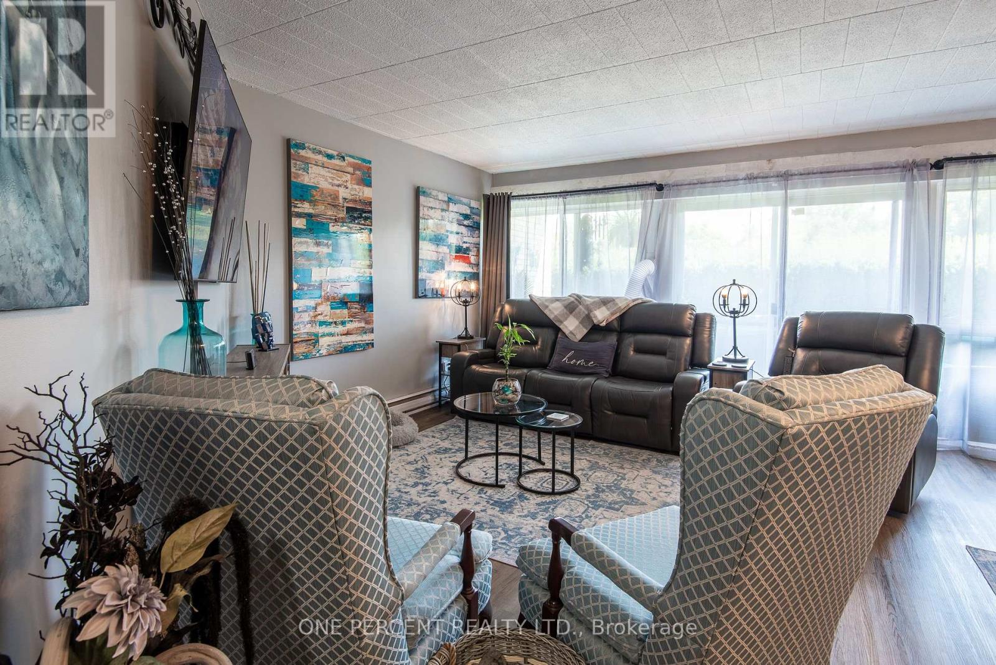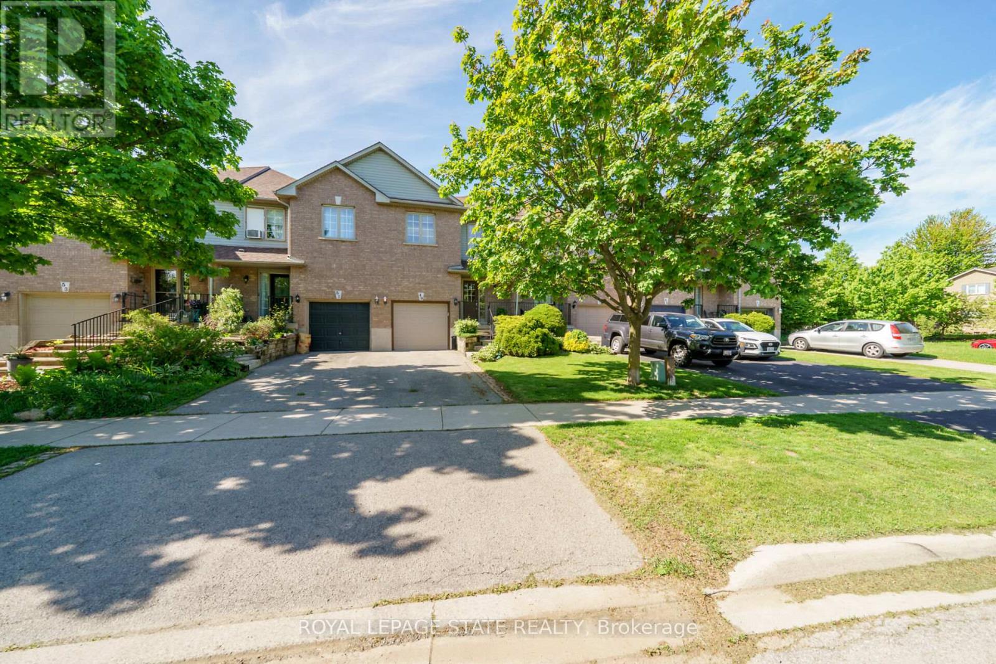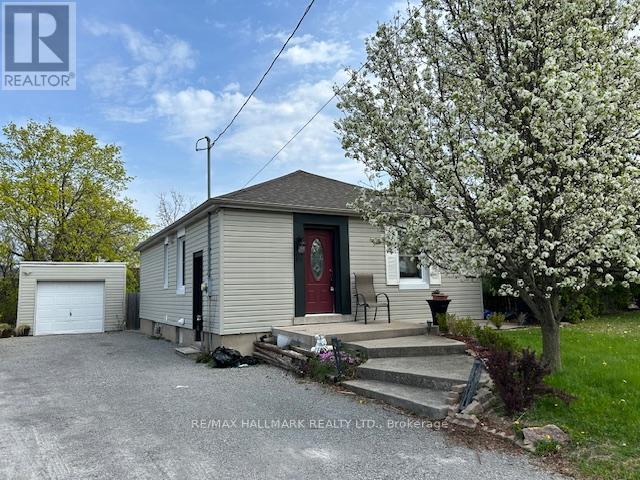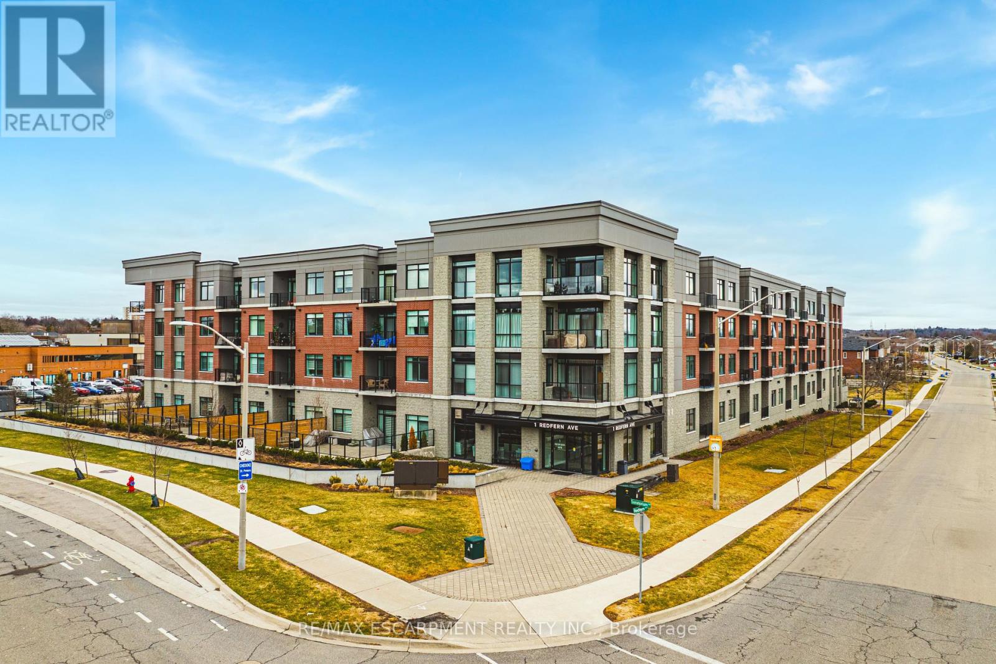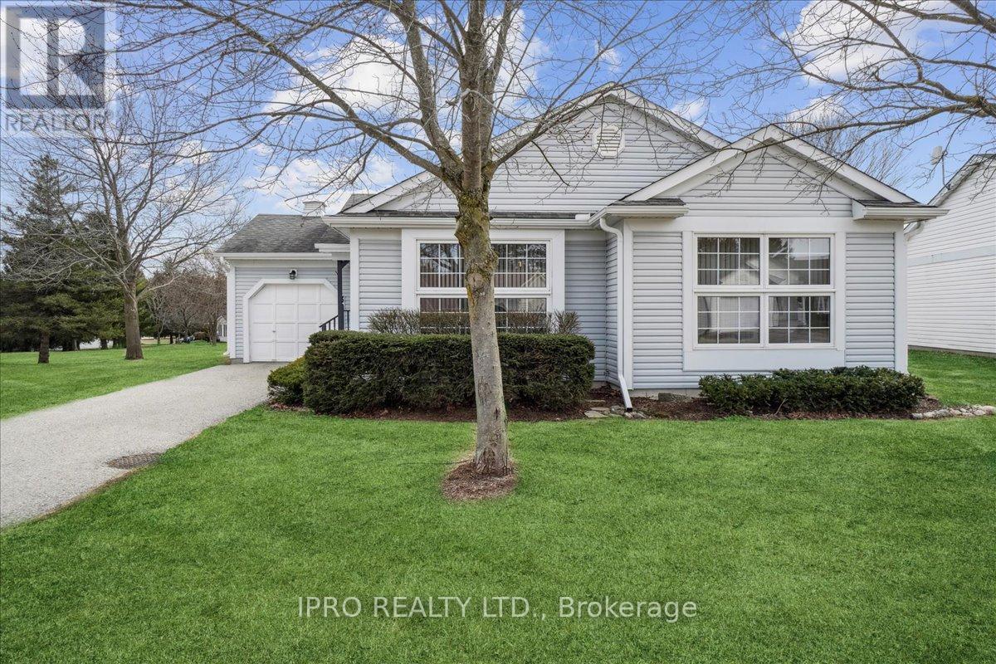61 Orphir Road
Hamilton, Ontario
Welcome to this unique 3-level side-split, nestled on a generous and well-appointed lot in a sought-after neighborhood. This charming property offers spacious, light-filled living areas with great flow, perfect for family living and entertaining. The home has been lovingly cared for, showcasing pride of ownership throughout. Enjoy the convenience of a walk-up from the basement, adding potential for an in-law suite or private entrance. The lower level also includes a handy crawl space, ideal for additional storage. With excellent curb appeal and a solid brick exterior, this home is move-in ready and full of potential. Many mechanical updates throughout the years. Awaiting your finishing touches. (id:59911)
RE/MAX Escarpment Realty Inc.
RE/MAX Escarpment Realty Inc
941 Old Mohawk Road
Hamilton, Ontario
Discover a striking blend of contemporary design and timeless warmth in this one-of-a-kind residence by Fortino Bros Inc., tucked quietly at the end of a private enclave. This modern farmhouse-inspired show home commands attention from the moment you arrive, with a bold exterior that fuses white brick, barnboard, sleek stucco, and oversized black-framed windows for dramatic curb appeal. Step inside to a thoughtfully designed layout made for real life open, airy, and crafted with families in mind. Soaring ceilings with shiplap and wood beam accents, oversized doors and trim, a stunning custom oak staircase, and a stone fireplace set the tone for casual elegance. The heart of the home is the chefs kitchen, where two-tone cabinetry, premium appliances, Taj Mahal quartzite counters, and a sculptural range hood combine style with performance. Indoor-outdoor living is effortless with a raised composite deck ideal for hosting or unwinding. Upstairs, four spacious bedrooms each feature walk-in closets and access to three beautifully finished bathrooms, plus a generous laundry room for everyday ease. The primary suite is your private retreat, complete with a spa-like ensuite featuring a freestanding tub, custom vanity, built-in cabinetry, and an oversized walk-in shower with seamless glass. Built by a Tarion-registered builder, this home is move-in ready and HST is included in the price. (Some photos have been virtually staged.) (id:59911)
RE/MAX Escarpment Realty Inc.
35 Lakeview Line
Haldimand, Ontario
Welcome to your perfect year-round escape on the shores of Lake Erie. Situated on an oversized 71 x 295 ft lot with a rare stretch of sand and pebble beach, this lakefront cottage offers shallow sandy entry ideal for swimming and water activities. Enjoy stunning lake views from the expansive deck, unwind in the screened-in porch, or cozy by the gas fireplace in the bright, welcoming living room. The spacious kitchen opens to a formal dining area, perfect for hosting. A detached bunkie with hydro provides extra space for guests, and a single-car garage offers ample storage. Located on a private gated road for ultimate peace and privacy, yet just 10 minutes from Dunnville and within 90 minutes of Hamilton, Niagara, and Toronto, this is your opportunity to own a private slice of lakefront paradise. For virtual tour -> https://youtu.be/AyTeCPyig6Y (id:59911)
RE/MAX Gold Realty Inc.
Lower - 124 Colborne Street
Kawartha Lakes, Ontario
New, completely renovated gorgeous 3 bedroom unit! Fantastic layout with all new appliances including ensuite laundry! Gorgeous kitchenm, bathroom and floors as well as tons of pot lights. Huge living and dining room are perfect for you entertainment. Located within walking distance of everything you need including, the waterfront, restaurants, shopping, parks and groceries. Units like this are rare and and hard to find so don't miss this one! Includes parking spot and A/C. (id:59911)
RE/MAX Hallmark Realty Ltd.
124 Upper Unit Colborne Street
Kawartha Lakes, Ontario
Brand new renovated upper 2 bedroom apartment. Absolutely gorgeous! All new appliances, en-suite laundry, bright and overlooking the luscious back yard! Huge master bedroom and a really large main area. This place has it all and you might never leave !! One parkiong is available. New heating and A/C also. (id:59911)
RE/MAX Hallmark Realty Ltd.
25 Player Drive
Erin, Ontario
Brand New and Never Lived In! This Luxurious Cachet Homes Residence Is Located In The Heart Of Erin and Features 4 Spacious Bedrooms and 3.5 Bathrooms. A Grand Double-door Entry Opens To A Bright, Open Concept Layout With 9-foot Ceilings, Large Windows, A Beautifully Stained Oak Staircase With Iron Pickets, and Elegant Engineered Hardwood Flooring. The Gourmet Kitchen Is A Chef's Dream, Complete With Quartz Countertops and Stainless Steel Appliances. Upstairs, Enjoy The Convenience Of Second-Floor Laundry and a Stunning Primary Suite With A 5-piece Ensuite and Walk-in Closet. A Second Bedroom Offers a Private 4-piece Ensuite-Perfect For Guests Or Extended Family-While The Remaining Two Bedrooms Are Connected By A Stylish Jack & Jill Bathroom. The Unfinished Basement Provides Endless Potential For Your Personal Touch. Long Drive way & No side walk way. Ideally Located Close To Schools, Parks, Shopping, and Dining. This Home Combines Luxury, Comfort, and Convenience-Don't Miss This Incredible Opportunity!. (id:59911)
RE/MAX Crossroads Realty Inc.
103 - 105 Conroy Crescent
Guelph, Ontario
***PUBLIC OPEN HOUSE - SATURDAY JUNE 21, 2:00 - 4:00PM***Discover the charm of this ground-level, 2-bedroom unit, situated in one of Guelph's most peaceful and affordable neighbourhoods. Ideal for first-time home buyers, downsizers, and investors alike, this home offers a blend of comfort and modern updates. Inside, you will find a spacious living area, tastefully refreshed with contemporary touches. Both bedrooms are generously sized with ample closet space to accommodate your storage needs. The kitchen has been stylishly updated with stainless-steel appliances and modern fixtures. The open-concept living and dining area is flooded with natural light and features a sliding glass door that leads to your private, enclosed balcony, perfect for enjoying your morning coffee or unwinding after a long day. Fresh paint, modern lighting, and new flooring enhance the units appeal, creating a move-in ready space. Enjoy the vibrant lifestyle this location offers with shopping, recreation, and popular restaurants just minutes away. Commuters will appreciate the easy access to Hanlon Pkwy and the convenience of direct bus service to the University of Guelph right across the street! For those who love the outdoors, hiking trails and parks are just steps away and provide the perfect setting for relaxation and leisure activities. (id:59911)
One Percent Realty Ltd.
49 Morwick Drive
Hamilton, Ontario
This beautifully updated 3 bdrm, 2.5-bathroom FREEHOLD townhome offers over 1,800 sq. ft. of total living space and is loaded with charm and functionality. The main floor features gleaming hardwood floors, a stylish eat-in kitchen with stainless steel appliances, a formal dining room, and a bright living area with patio doors leading to a private, fully fenced backyard. Upstairs, you'll find 3 generous bedrooms including a spacious primary suite complete with a walk-in closet and a 4-piece ensuite. Convenient upper-level laundry adds to the homes practicality.The professionally finished basement includes a large recreation room, rough-in for an additional bathroom, and ample storage. Recent UPDATES: shingles (2018), fridge (2020), stove & dishwasher (2024), washer (2023), lighting (2024), re-insulated attic & freshly painted main level (2024). Additional features include inside access from the garage and direct backyard access. Located close to top-rated schools, parks, conservation trails, and quick highway access. Just move in and enjoy all that Ancaster has to offer! (id:59911)
Royal LePage State Realty
46 Argyle Crescent
St. Catharines, Ontario
Charming detached bungalow located on a quiet, family-friendly residential street. This home features 3 bedrooms, 2 bathrooms, and an open-concept living and dining area. The full basement is partially finished and offers excellent potential for rental income, especially with a separate side entrance already in place. Enjoy a spacious backyard and ample parking, including a detached single-car garage. Conveniently situated near downtown St. Catharines, Brock University, and the Queen Elizabeth Highway. With endless possibilities, this property is ready to become your dream home. (id:59911)
RE/MAX Hallmark Realty Ltd.
215 - 1 Redfern Avenue
Hamilton, Ontario
Welcome to exceptional living in Hamiltons coveted Mountview area, where style, comfort, and convenience come together beautifully. Located in a well-maintained building, this modern, open-concept, 1 bedroom, 1 bathroom condo offers a lifestyle tailored for first-time home buyers, savvy investors, or those seeking to downsize without compromising on quality. Enter a bright and welcoming unit, featuring expansive windows with custom blinds that bathe the interior in natural light. The contemporary kitchen is a true chefs delight, featuring stainless steel appliances and quartz countertops, perfect for cooking and entertaining. Residents enjoy an array of amenities including gym, games room, theatre, party room, billiards room and outdoor BBQs. Nestled near walking trails, waterfalls, parks, grocery stores, public transit, and more. Whether you're embracing an active lifestyle or seeking tranquil moments in nature, this location provides it all. (id:59911)
RE/MAX Escarpment Realty Inc.
36 White Bark Way
Centre Wellington, Ontario
Pine Meadows - A Retirement Lifestyle Beyond Your Expectations! This is a Land Lease community at $427.80 per month. The convenience of main floor living is amplified by the accessibility features the builder made standard for this community. A trail to Belwood lake steps from your door and Community centre has indoor pool, library, exercise room, sauna and hot tub, tennis courts/ pickle ball, wood working shop, and so much more! Maintenance fees $600 / month ( includes water/sewer, snow removal from road and driveway, grass cutting and front garden maintenance) . Sit back and relax. Retirement at it Best!! Metz B model 1344 square feet (id:59911)
Ipro Realty Ltd.
8378 Chippewa Road
Mount Hope, Ontario
Discover the perfect blend of luxury and country living in this stunning 3,820 sq. ft. home, built just two years ago and set on a spacious 1-acre lot. Designed with comfort and convenience in mind, this home offers four bedrooms and three and a half bathrooms, including a roughed-in three-piece bath in the basement. With a 9-foot basement ceiling, the lower level is ready for future development to suit your needs. The main floor boasts insulated ceilings for enhanced energy efficiency and noise reduction, while the bathrooms feature heated floors and towel warmers for a spa-like experience. A security camera system is installed throughout the home, and Wi-Fi boosters have been roughed in to ensure strong connectivity in every room.The gourmet kitchen is a chef’s dream, featuring a 48-inch gas dual range, perfect for cooking and entertaining. Step outside to enjoy the covered porch, complete with two outdoor gas lines, making it an ideal space for barbecuing or relaxing year-round. The laundry room is equipped with modern conveniences, including a high-end laundry steamer, making it easy to freshen up clothes, remove wrinkles, and sanitize fabrics without the need for an iron. This home also offers a recently installed cistern and septic tank (2023) for modern, worry-free living. The attached heated four-car garage provides ample space for vehicles and storage. Thoughtfully designed with high-end finishes and premium upgrades, this home is the perfect combination of elegance, functionality, and peaceful country charm. Minutes to HWy access & all amenities Don’t miss your chance to own this exceptional property—schedule your private viewing today! (id:59911)
RE/MAX Escarpment Realty Inc.


