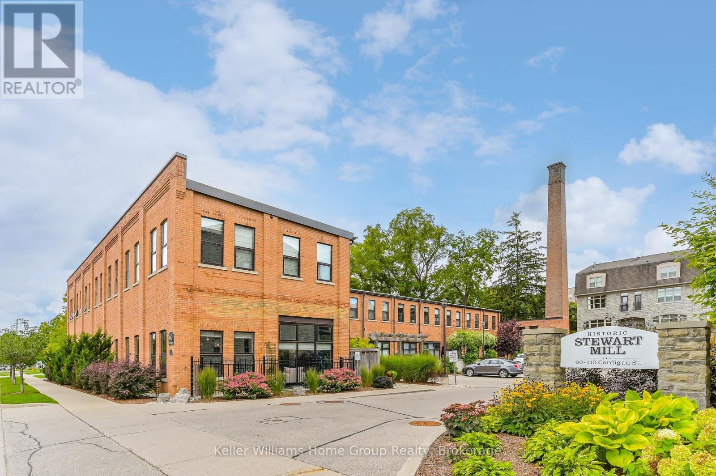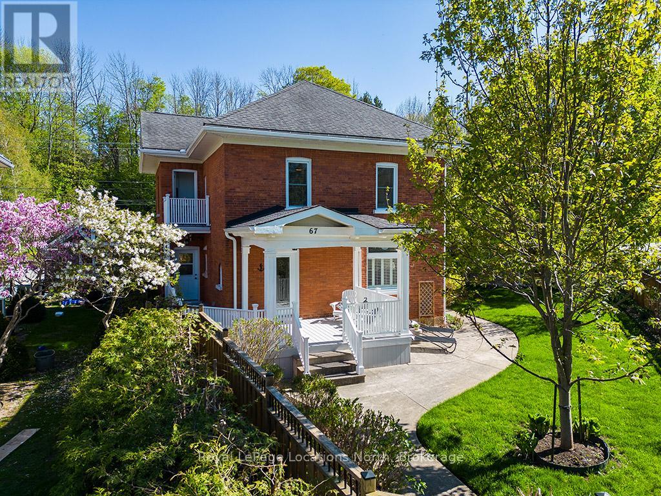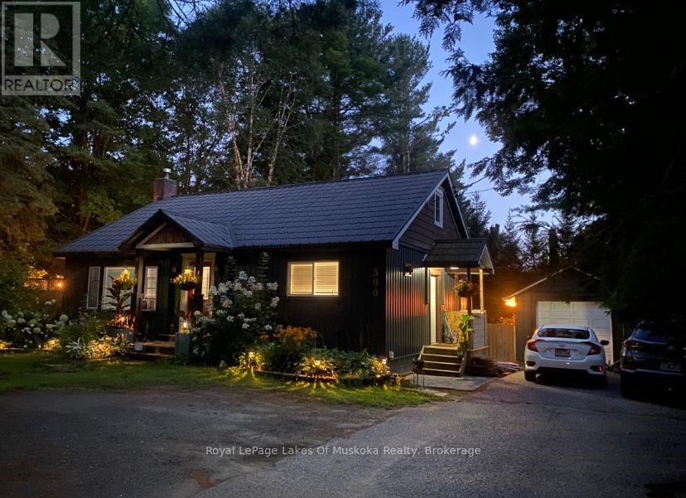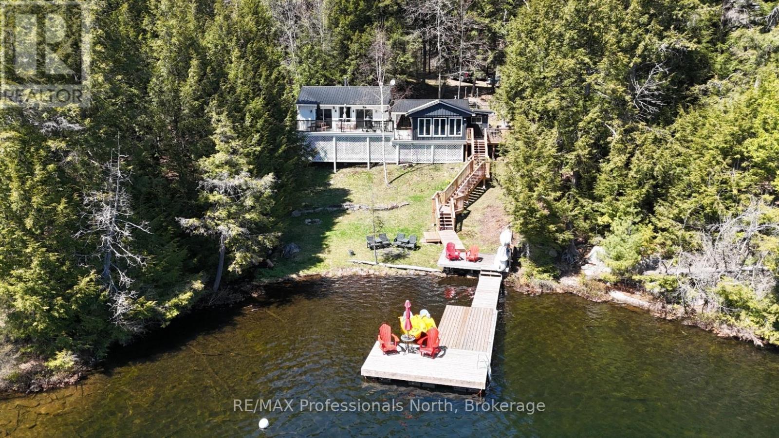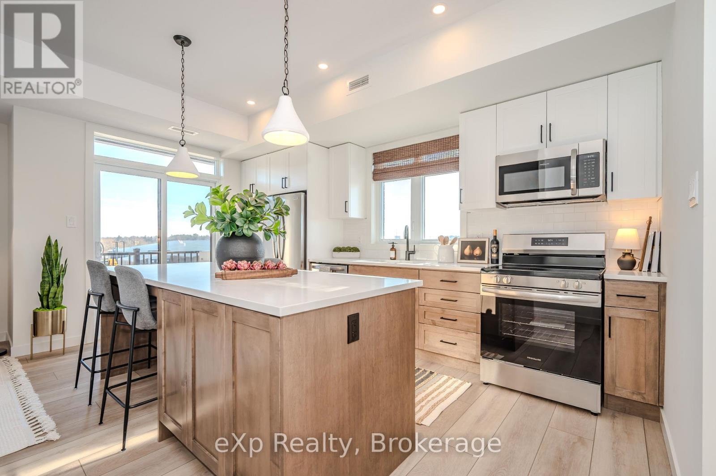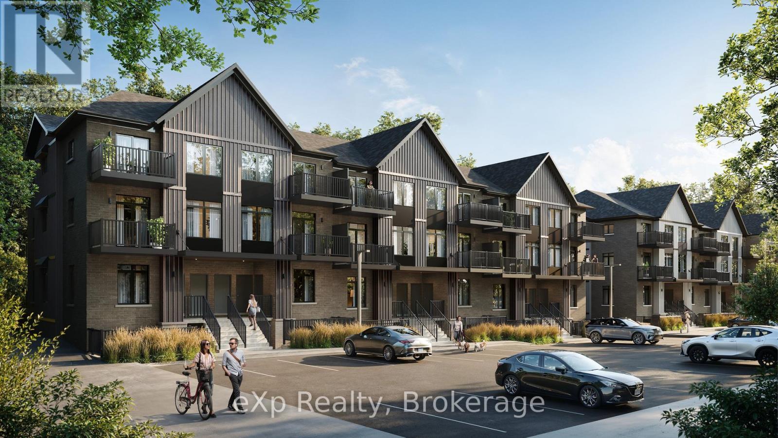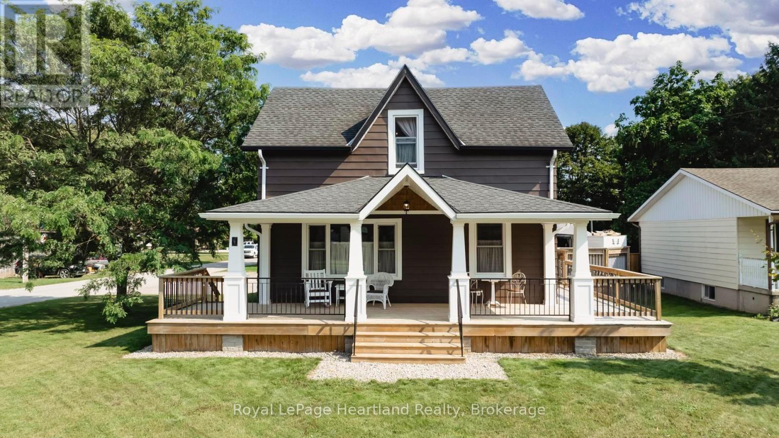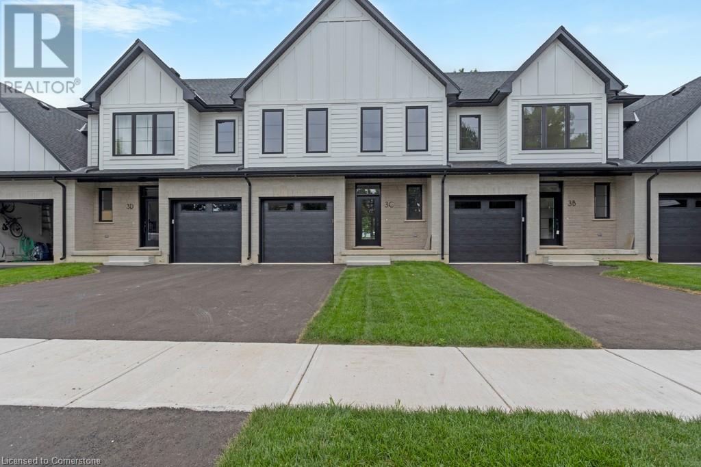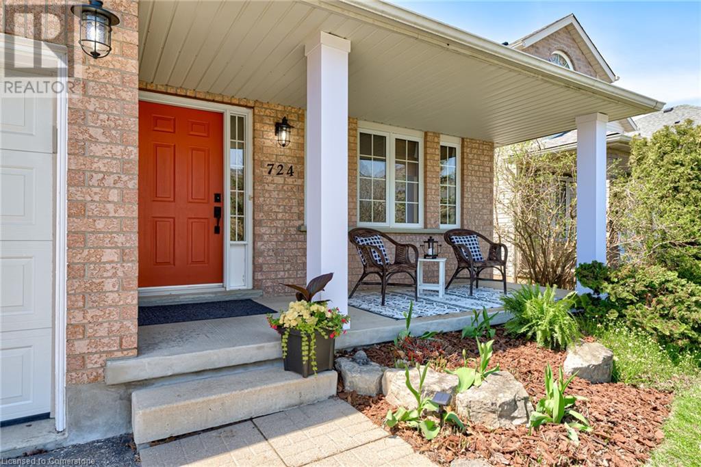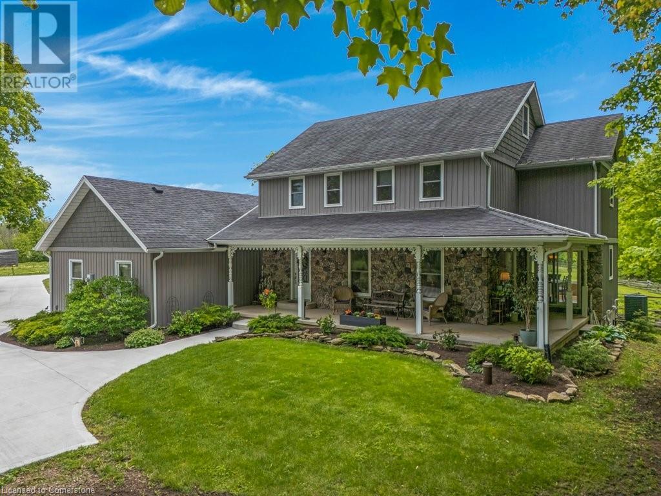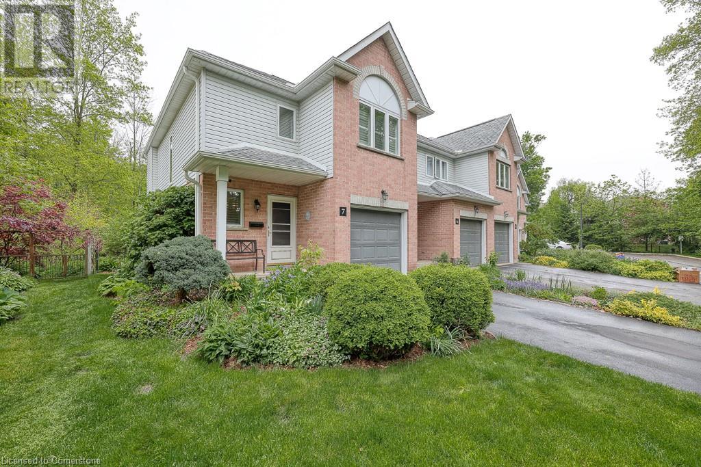396 West Acres Drive
Guelph, Ontario
This charming bungalow is finished top to bottom with some amazing high end features and benefits that will make you simply love returning home. The formal, sunken living room is brightened by a large picture window, crown molding and pot lighting. The eat-in kitchen boasts updated cabinets, high end stainless steel appliances, backsplash and gorgeous granite counters. Dark oak hardwood floors fill the living room, kitchen and main floor hallways. Custom, California shutters in the living room and kitchen as well. Three spacious bedrooms and a full, renovated 4pc bathroom upstairs which includes access to the primary bedroom. The large recreation room down is centered by an inviting gas fireplace with a colonial mantle. The two additional bedrooms down along with a 3pc bath work well for family or guests. The mature rear yard features an elevated rear deck, adjacent, 6 person Balboa hot tub and an above ground, 16 x 32 heated, pool for some summertime fun! New energy efficient gas furnace and A/C in 2024. All new windows, doors, insulation and wiring since 2000. New Solar Pool Cover and Winter Cover in 2023. Brand New pool liner May, 2025. Situated in a quiet, mature west end neighborhood close to all major shopping, schools and parks. See this home! (id:59911)
Royal LePage Royal City Realty
207 - 60 Cardigan Street
Guelph, Ontario
A CORNER-UNIT with a BALCONY in the coveted 60 Cardigan St lofts?! Yes, this is the one you've been waiting for! Venture inside Guelph's historic Stewart Lofts with beautiful exposed brick and wood beams throughout, soaring high ceilings, and large corner-unit windows in Unit 207. This 2 bed, 2 bath unit is a show stopper with hardwood flooring throughout, open concept kitchen and living room space, all with room for a dining room table. But just as you've been wowed by the interior ,the show continues outdoors with a beautifully private balcony. The perfect retreat from city living with no immediate neighbours beside, below or behind you.With room for a BBQ, herb garden, and comfortable seating area this is the perfect addition to complete your condo living experience. With kilometres of river trails just outside your door and all of Downtown Guelph's fabulous restaurants just a few steps away, this unit is truly one of a kind in the area. Book your showing today! (id:59911)
Keller Williams Home Group Realty
67 Marshall Street W
Meaford, Ontario
Century Charm Meets Modern Comfort. Step into timeless elegance with this lovingly maintained century home, ideally positioned overlooking the serene Beautiful Joe Park and picturesque Bighead River. Bursting with original character and thoughtful updates, this 4-bedroom, 2-bathroom gem offers the perfect blend of history, charm, and modern functionality. Start your mornings on the private back patio, soaking up the sunrise, and wind down your evenings on the cheerful front wraparound porch, a perfect spot to watch the sunset. The second-floor Juliette balcony offers a peaceful seasonal view of the river and a quiet perch above the beautifully landscaped yard. Inside, original stained glass windows grace the main floor living and dining rooms, along with the welcoming front hall. The open-concept main level is perfect for entertaining, with seamless flow between living spaces. The main floor also features a spacious primary bedroom with ensuite and a private exterior entrance ideal for a home office or guest suite. Upstairs, you'll find three more bedrooms and a bright, south-facing sunroom perfect for reading, relaxing, or creative pursuits. The upper-level primary bedroom includes a generous walk-in closet and a dedicated laundry closet for convenience. Gorgeous hardwood floors run throughout, and a large unfinished attic complete with sprayed insulation awaits your creative touch.The home sits on a spacious fully fenced lot, with lush perennial gardens blooming from spring through fall, and easy-to-maintain concrete walkways and patios. Additional features include an oversized, insulated double garage(23x23ft), asphalt driveway powered cedar shed with windows and screens ideal for a studio, workshop, or garden retreat.This cheerful, character-filled home is truly move-in ready. Whether you're seeking a peaceful full-time residence or a picturesque weekend escape, 67 Marshall St W offers comfort, beauty, and a connection to nature right in the heart of Meaford. (id:59911)
Royal LePage Locations North
124 Durham Avenue
Barrie, Ontario
Dont miss out on this incredible opportunity to own a gorgeous, 2-year-old legal duplex offering a total of 3,319 sq ft of beautifully finished living space, including an 873 sq ft legal basement apartment, in a highly desirable, family-friendly community in South Barrie. This stunning total 6-bedroom, 4.5-bathroom residence is designed for both comfort and functionality. Featuring 9-foot ceilings and elegant hardwood flooring throughout both levels, the home is loaded with stylish upgrades such as modern ceiling lights, quartz countertops with upgraded mirrors and lighting in all bathrooms, custom blinds, and a garage door opener. The chef-inspired kitchen is a showstopper with a center island, granite countertops, stainless steel appliances, and a sleek 36 fridge. The open-concept main floor seamlessly connects the kitchen, dining, and family room, complete with a cozy fireplaceideal for entertaining or family gatherings. The spacious primary bedroom offers a large walk-in closet and a private 4-piece ensuite, while large windows offer scenic views of the nearby park. Upper portion rented for $2500 to a AAA Tenant. Adding exceptional value, the home includes a legally finished basement apartment with a separate entrance, featuring 2 bedrooms and 1 bathroom, currently rented to AAA Tenant for $1,600/month plus utilitiesperfect for added income. Ideally located just minutes from top-rated schools, Barrie South GO Station, Highway 400, Costco, shopping, beaches, parks, Friday Harbour, and more, this home is a rare find. Seize the chance to make this dream home yours today! (id:59911)
RE/MAX Champions Realty Inc.
390 Manitoba Street
Bracebridge, Ontario
Everything is newly renovated and waiting for the family that wants it all including walking distance to the Town of Bracebridge yet, a feel like you are in the country. The property offers plenty of parking and then you are whisked inside the fenced yard and surrounded by nature. There is the coolest bunkie ever just waiting for the day to sit and relax and watch a movie, or play a game and forget you are in town. Then, as you walk through the door and enter a fully renovated, custom home you are surrounded by all the comforts you need. Some of the features include coffered ceiling in the kitchen, heated floors in the kitchen and baths, gas boiler heating ( super efficient), 2 full custom bathrooms, oversizedbedrooms and so much more. Your kitchen offers every modern finish and sightlines for the chef and the floors are heated!! The hardwood flooring runs throughout the home and adds such a warm feeling to your living space. The side garden door lets you access your fenced yard and enjoy the deck and the large yard where everyone has room to play. The primary suite is upstairs and nicely tucks you into your personal space with storage galore. The fully finished lower level offers an office space, gym area, 4th bedroom and large rec room and more storage! Dont be fooled by the baseboards, they are not electric but are boiler baseboards so the heating bills wont stress you in the winter. Please note the lot lines on the survey as the current fencing is well within those lines. This property also has a detached garage and a great turn around for easy ingress/egress to the property. Municipal water/sewer and natural gas. Walking distance to town. Close to schools. (id:59911)
Royal LePage Lakes Of Muskoka Realty
1352 Bitter Lake Road
Dysart Et Al, Ontario
Welcome to Bitter Lake in the Haliburton Highlands! This side split family cottage awaits with a huge deck across the front of the cottage with 3 walkouts providing amazing privacy, a stunning view down the length of the lake and fun on an expansive lot all close to amenities and loads of activities including fishing, boating and swimming on Bitter Lake. Just 10 minutes by car up the road at Kennisis Lake you can try your Pickle Ball skills and attend summer concerts by the lake! The main cottage has two bedrooms but one is actually a sunroom so could easily be converted back plus outside connected steps away by a deck from the main entrance is a one year old, spectacular log bunkie giving you loads of room to enjoy evening adult time while the kids hang out in the bunkie! The south view brings in sun all day highlighted by the large dock so you can spend the day on the water. This cute family cottage is located on a 4 season municipal road so insulating the water line and cottage would be easy to convert to an all year round property. Come visit, it really must be seen personally to be appreciated. (id:59911)
RE/MAX Professionals North
102 - 824 Woolwich Street
Guelph, Ontario
Presented by Granite Homes, this brand-new two-storey unit is an impressive 1,106 sq ft and has two bedrooms, two bathrooms, and two balconies with an expected occupancy of Spring 2026. You choose the final colors and finishes, but you will be impressed by the standard finishes - 9 ft ceilings on the main level, Luxury Vinyl Plank Flooring in the foyer, kitchen, bathrooms, and living/dining; quartz counters in kitchen and baths, stainless steel kitchen appliances, plus washer and dryer included. Parking options are flexible, with availability for one or two vehicles. Ideally located next to SmartCentres Guelph, Northside combines peaceful suburban living with the convenience of urban accessibility. You'll be steps away from grocery stores, shopping, public transit, and restaurants. There are now also three designer models to tour by appointment. (id:59911)
Exp Realty
96 - 824 Woolwich Street
Guelph, Ontario
Discover Northside by Granite Homes A Thoughtfully Designed Stacked Condo Townhome Community. Welcome to Northside, an exceptional new build community of stacked condo townhomes by award-winning builder Granite Homes. This Terrace Interior Unit offers 993 sq. ft. of well-designed, single-storey living, plus an additional 73 sq. ft. of private outdoor terrace space. Inside, you'll find two spacious bedrooms, two full bathrooms, and upscale finishes throughout, including 9-ft ceilings, luxury vinyl plank flooring, quartz countertops, stainless steel kitchen appliances, and in-suite laundry with washer and dryer (included). Parking options are flexible, with availability for one or two vehicles. Ideally located beside SmartCentres, Northside offers the perfect blend of quiet suburban living and convenient urban access. You're just steps from grocery stores, retail, dining, and public transit. Book your private tour today three professionally designed model homes are now open by appointment. (id:59911)
Exp Realty
104 Neeve Street
Guelph, Ontario
Welcome to 104 Neeve Street where charm, character, and location come together! Nestled in the heart of The Ward, one of Guelph's most vibrant and evolving neighbourhoods, this bright and inviting 3-bedroom, 1-bathroom home is a fantastic opportunity for commuters, first-time buyers, or savvy investors. Just steps from the Speed River, Downtown Guelph, and the train station, convenience truly meets lifestyle here. The home boasts numerous recent mechanical updates that provide peace of mind: a brand new furnace (2025), A/C unit (2019), newer washer and dryer, a roof that's less than 10 years old, a five-year-old back deck perfect for relaxing or entertaining, thermal double-pane windows, and a basement egress window. Inside, you'll fall in love with the character throughout, oak cabinetry in the kitchen, oak hardwood in the living and dining rooms, and warm pine flooring upstairs. The basement offers great potential for a cozy rec room, home office, or creative studio space. Whether you're looking to get into the market, downsize with style, or add a smart rental to your portfolio, 104 Neeve Street is not to be missed. *city parking passes for overnight parking $145 each/winter season* (id:59911)
Royal LePage Royal City Realty
273 Hamilton Street
North Huron, Ontario
Charming Home with Home-Based Business Opportunity in the Heart of Blyth! Where else can you truly have the best of both worlds? This unique property offers not only a warm and inviting place to call home but also an incredible opportunity to operate a home-based business right from your own residence. Lovingly maintained by the same family for over 60 years and known locally as the Blyth Dance Studio, this property exudes pride of ownership and versatility. The original portion of the home features 2+1 bedrooms and 1 bath, rich in character and charm. A stunning wrap-around porch welcomes you in and provides the perfect spot to relax and enjoy the beautifully landscaped surroundings. In 2010, a thoughtfully designed addition was built, creating a bright, spacious studio equipped with a 2-piece bath, cozy gas fireplace, and full basement workshop. With accessibility ramps and a separate entrance, it's ideal for a business, daycare, granny suite, or creative space tailored to your needs. The heart of the home includes a cozy kitchen and dining area that opens to a charming outdoor seating space with yet another gas fireplace, perfect for unwinding or entertaining. This home offers over 2,600 sq ft of finished living space, providing room for family and flexibility for your lifestyle. If you're looking for even more space, the basement offers over 1,700 sq ft of potential - insulated and ready for your finishing touches. Located in the vibrant village of Blyth, you're just steps away from the Blyth Theatre, G2G Trail, and Cowbell Brewery, and only a short drive to the shores of Lake Huron. With ample parking, high visibility, and unmatched flexibility, this is your chance to live, work, and play in one of Huron County's most sought-after communities. Don't miss outcall today to explore this rare and remarkable property! (id:59911)
Royal LePage Heartland Realty
3200 William Coltson Avenue Avenue Unit# 1403
Oakville, Ontario
Finally a Penthouse (top floor) unit with 2 underground parking and breath-taking panoramic views of the skyline at the highly-rated Upper West Side Condos by Branthaven! Which brings me to the Top 7 Reasons to buy suite 1403! 1. If you’ve ever lived in a condo before you know you have to be on the Penthouse level to make sure you don’t have any neighbours above making noise. Not to mention amazing views, 10 ft ceilings, and a quieter/more private balcony! 2. Two (2) underground parking will be huge for appreciation in the future; one parking units are a dime a dozen, but with 2 parking the unit can accommodate a couple/family, have guests with hassle-free parking, or just rent it out for spare cash! 3. A Brand-new never-lived-in suite is worth a lot. Finally a home without the little scratches, dents and hidden issues from prior owners. Move in to a home in literally perfect condition! 4. View is everything, thank goodness for unobstructed SW views with a magnificent skyline, and no other units looking in; Step out onto your private balcony during your showing! 5. Gorgeous finishes include the trendy white kitchen with matching backsplash, quartz counters, under-cabinet lighting, and s/s appliances. 6. Only 2 year old amenities, barely used, and includes a fitness centre, yoga room, party room with kitchen, games area, pet wash station, media room, and a rooftop terrace with BBQ facilities. 7. Amazing central location is near Trafalgar and Dundas without being too close. Walk 10 minutes to Oakville’s main plaza, anchored by Walmart/Superstore, Starbucks and many restaurants and shops; also Buttonbush Woods Park is just around the corner. 4 min drive to 407, 2 min to Dundas, easy access to everything! Other great features include the shower seat upgrade, large owned locker, and parking spots located very near the elevator. Great value condo fee covers your heating/cooling. Book your showing today because these 2 parking units on the Penthouse level are rare! (id:59911)
Sutton Group Quantum Realty Inc
123 Margaret Avenue Unit# Upper
Kitchener, Ontario
Spacious 2 bedroom UPPER level unit with large windows for natural light! Gorgeous 2019 purpose built duplex. Enjoy cooking in the sleek kitchen with stainless steel appliances including a dishwasher and over the range microwave plus a massive island with seating open to the family room. Well appointed four piece bathroom with soaker tub/shower combo and ample storage and counter space. Two spacious bedrooms with blinds included on all windows for privacy. Enjoy the convenience of in suite laundry with full sized machines plus your own furnace and a/c, (no sharing ductwork and control your own temperature). You will love this central location right on a transit route with bus stop steps away from your door. Excellent location close to shopping, restaurants, schools, parks and all the amenities DTK has to offer! Landlord does the snow removal and landscaping, tenant pays all utilities which are separately metered. Parking for 1 vehicle plus a visitor parking space shared with the lower unit. (id:59911)
C M A Realty Ltd.
60 Fandor Way
Brampton, Ontario
Bright well Maintained carpet free 4 Bedroom detached Home in a very good neighbourhood. Open Concept practical layout with 9 ft ceiling and pot lights in main floor. Eat-In Kitchen With Plenty Of Cupboard Space And Walkout To Backyard. High end S/S appliences.Roof 2020, 2nd floor wash room and powder room upgraded in 2021, Back yard interlock and gazebo 2022 and 2023, Main floor hardwood, staires and 2nd floor landing 2019, washer and dryer 2023, Garage door 2024, front door 2019, AC 2022, Furnace 2021. 4 Spacious Bedrooms including huge master bedroom with 4pc ensuite and walking closet. Large, full, Finished Basement with good height, can easyly convert to a leagal basement. Close To All Amenities. Beautifull well maitained back yard with a large gazibo. Well maintained front yard. (id:59911)
Century 21 Green Realty Inc
87 Maitland Street Unit# Basement
Kitchener, Ontario
Backs onto greenspace with private patio! Welcome to this charming and light-filled lower unit with a private entrance and a walkout to a fenced yard featuring a private patio and views of the greenbelt. This newly constructed, lower-level 1-bedroom apartment is designed to impress. Located in a detached, owner-occupied home in the family-friendly Huron Park neighborhood, it offers a spacious patio perfect for relaxing and enjoying the scenic views. The kitchen is well-appointed with ample cabinetry, a breakfast bar, and full-sized appliances. Lots of space for a dining table in the eat in kitchen. The living room is bright and has a walk out to the great patio space. The generously sized bathroom includes a tiled shower, and there is plenty of storage throughout. Enjoy hassle-free living with laundry facilities and one designated parking spot. Unit is move-in ready and waiting for you! (id:59911)
RE/MAX Twin City Realty Inc.
127 Marigold Gardens
Oakville, Ontario
Welcome to This Executive Luxury Townhouse Make It Your Home!Never lived in brand new! This stunning executive townhome offers a spacious, bright layout with 9-foot ceilings and exceptional finishes throughout. Only attached by the garage, it provides a sense of privacy and tranquility. Step into an impressive entrance that leads to a sun-filled living room with elegant hardwood flooring. The gourmet kitchen features stainless steel appliances, quartz countertops, a stylish backsplash, and ample storage space, and it overlooks a cozy family room perfect for both entertaining and everyday living. Up the solid oak staircase, you'll find a large primary bedroom with a spa-like ensuite, along with two additional generously sized bedrooms and a full bathroom. Enjoy convenient access from the garage to the private backyard. Located near a major waterpark, top-rated schools, highways, shopping, transit, and more this home blends luxury, comfort, and unbeatable convenience in a prime location. **EXTRAS** S/S Fridge, S/S Stove, S/S Dishwasher, Washer, Dryer, Central Vacuum, Garage door opener with remote (id:59911)
Ipro Realty Ltd
3c Balsam Street
Innerkip, Ontario
BUILDER BONUS INCENTIVE - $10K Credit towards appliance package!! Welcome to the Village Towns on Balsam- where your dream of spacious living seamlessly blends with modern convenience! Imagine a home that offers the freedom of no condo fees and the luxury of a freehold townhome designed for your lifestyle. Step inside and be captivated by the airy ambiance created by soaring 9' ceilings and an open concept layout that effortlessly connects the kitchen, dining, and great room. The sleek laminate flooring adds a touch of elegance, while the contemporary kitchen features a chic white subway tiled backsplash that feels both stylish and inviting. Need a quick refresh? The convenient main floor 2-piece powder room ensures your guests are never left waiting. Venture upstairs to discover three generous bedrooms, including a primary suite that promises relaxation with its spacious design and large walk-in closet—perfect for all your storage needs. And indulge yourself in the luxurious 4-piece ensuite boasting a stunning glass & tile shower and stand alone soaker tub that transforms your daily routine into a spa-like experience. But we didn't stop there! Your new home comes complete with a pressure-treated deck for outdoor gatherings, A/C to keep you cool during those warm summer days, and a finished asphalt driveway for hassle-free parking. Don't miss this opportunity to elevate your living experience. Schedule your visit today and step into the perfect blend of comfort and style! Located minutes to Woodstock, as well as easy access to the 401 & 403 for commuters. Close proximity to Toyota, community center, golf course, restaurants, schools, churches, parks and trails. New build property taxes to be assessed. (id:59911)
Hewitt Jancsar Realty Ltd.
724 Brandenburg Boulevard
Waterloo, Ontario
Welcome to this beautifully maintained and thoughtfully updated 3 + 1 bedroom Blacksplit, nestled in the highly sought-after Columbia Forest/Clair Hills community in Waterloo. This charming home combines modern comfort with timeless appeal, perfect for families, professionals, or anyone looking to enjoy a vibrant, family-friendly neighbourhood close to top-rated schools and nature trails. Spacious and versatile this unique design offers a functional multi-level floor plan with abundant natural light. There are three generous bedrooms on the upper level, complete with a 4 piece bathroom and an additional bedroom or home office on the basement level, there's room for everyone! The Modern Kitchen is equipped with quality appliances, sleek cabinetry, and ample counter space and is both stylish and practical—ideal for home chefs and busy families alike. The main floor offers a bright Living room with large windows and warm toned finishes, while the Dining room offers plenty of space for large gatherings making it an inviting space for entertaining. The cozy Lower Level features a versatile Family room with a separate seating area complete with Fireplace, and another conveniently located 4 piece bathroom. Completing this space is a Walkout where you can step outside to your private backyard complete with a beautiful large deck with plenty of room for relaxation, play, and summer gatherings. Perfect for hosting BBQs or enjoying morning coffee. There is also an attached garage with inside entry and a double-wide driveway provides convenient parking for multiple vehicles. This Prime Location is close to The Boardwalk, Costco, and a wide variety of shopping and dining options and lets not forget the short drive to the University of Waterloo, Wilfrid Laurier University, and the Tech Park. Whether you're upsizing, downsizing, or investing, this home offers the perfect blend of location, space, and lifestyle. (id:59911)
Red And White Realty Inc.
1304 Brock Road
Flamborough, Ontario
Embrace the tranquility of country living in this beautifully preserved farmhouse, ideally situated across from Strabane Park. Surrounded by the charm of a picturesque pond and a spacious firepit area, this property offers a serene retreat steeped in history. Built in 1859 by a family of Cartwrights, Blacksmiths, and farmers, the home exudes timeless character and craftsmanship. Inside, you'll be greeted by a generous family room featuring a cozy fireplace, and a delightful living/dining room combination. Original oak hardwood floors with intricate inlay add a touch of elegance to the home. With three spacious bedrooms, freshly renovated bathrooms, and a charming wrap-around porch, this home seamlessly blends old-world charm with modern comfort. The property also includes a detached garage with 100amp electrical, offering ample space for up to three cars, and is perfect for a hobbyist or anyone needing extra storage. Conveniently located near major highways and local amenities, this property provides both peace and accessibility. Recent updates have enhanced the home’s appeal, while retaining its historic allure. Don't miss out on the opportunity to own a stunning piece of local history—schedule your visit today and make this charming farmhouse your own. (id:59911)
RE/MAX Escarpment Realty Inc.
1960 Regional Road 97
Flamborough, Ontario
Country flare and modern convenience combine to make this 50 acre hobby farm an extraordinary family retreat. Experience the magic of owning your own wooded paradise lined with walking trails, a stream and forest. Plus the ability to house livestock in your 1700 sq ft 4 stall barn with a hayloft. The property is well suited for horses with its outdoor shelters, 4 fenced paddocks and pasture. Attached to the main barn is a lean to chicken coop and free range area. The extensive concrete drive complete with a turn around frames the house, gardens & decking nicely, keeping your vehicles nice and clean. There's no shortage of space in this well maintained and renovated house. Finished on all levels with 4 bathrooms, 4 bedrooms as well as a 3rd floor loft ideal as a teenage hangout or hobby room. The comfortable main floor layout has several spacious primary rooms with a large eat in kitchen with center island overlooking the main floor family room. The wood burning fireplace is a family favorite. The fully finished basement provides yet another gathering place with no comprise in ceiling height. The living space extends beyond the house and out to the wrap around veranda highlighted by the stone façade & wooded ceiling. The rear of the home offers yet another outside entertaining area with a hot tub, bbq area, decking, patio and complimentary perennial gardens. Mechanically the house has been well maintained and upgraded including but not limited to heating, cooling, septic and well. The present owners pride and care of the entire property is evident making this a turn key opportunity for your family and guests. Well located just 10 minutes east of Cambridge and an easy commute to Guelph, Milton and Hamilton. Be sure to check out this amazing opportunity. (id:59911)
Royal LePage Crown Realty Services
Royal LePage Crown Realty Services Inc. - Brokerage 2
574 James Street
Centre Wellington, Ontario
Great semi build by Diamond Quality homes. Located in a mature area close to shopping, the Cataract Trail, schools and a short walk to the majestic Grand River or historic downtown Fergus. Experience the detail, care and craftsmanship that goes into every Diamond Quality home. Enter the main floor to open concept floorplan flooded in natural light. Gourmet kitchen features granite countertops, island and stainless vent hood, spoiling the aspiring chef. Adjoining great room is also open to dining room, creating the perfect space to entertain. Main floor walk out to private rear yard. Upper level has 3 generous bedrooms, perfect for first time Buyers, families and downsizers alike. Primary bedroom features huge walk in closet and luxury ensuite bath. Upper level laundry adds to convenience. Check out the side entrance that leads to a fully finished lower level 1 bedroom accessory apartment. The spacious kitchen is open to recroom with electric fireplace and large, bright windows. With bedroom and full bathroom, this space is ideal for older kids looking for independence, in-laws or that ever popular mortgage helper. With many features that would be upgrades with most builders, this is an exceptional home providing plenty of value, worth a closer look. (id:59911)
Keller Williams Home Group Realty
48 Sorrento Street
Kitchener, Ontario
Welcome to 48 Sorrento Street, a charming 3-bedroom, 2.5-bathroom detached home nestled in Kitchener's sought-after Huron Park community. The spacious main floor features a bright and airy living area, seamlessly connecting to a well-appointed kitchen. Ideal for entertaining or everyday living, this layout enhances the home's functionality and appeal. A versatile family room on the upper level provides additional space for relaxation, play, or a home office. The upper floor boasts new carpeting, adding a fresh and cozy touch to the bedrooms and family room. The three well-sized bedrooms offer ample space for family members, each featuring large windows that invite natural light. Two full bathrooms including an ensuite and a convenient powder room ensure comfort and privacy for everyone. Situated in a family-friendly neighborhood, 48 Sorrento Street is within walking distance to top-rated schools, including Jean Steckle Public School. You're also close to scenic walking paths and trails for hours of outdoor family activity. The home is also conveniently located near shopping centers, restaurants, and major highways, ensuring easy access to all amenities. 48 Sorrento Street offers a blend of comfort, convenience, and community making it an ideal choice for families seeking a welcoming home in Kitchener. Don't miss the opportunity to experience this delightful property. Contact us today to schedule a viewing and make this house your next home. (id:59911)
Mcintyre Real Estate Services Inc.
20 Forrest Avenue W Unit# 7
New Hamburg, Ontario
Welcome to 20 Forrest Ave W Unit 7 in charming New Hamburg. This unique townhome offers serene living surrounded by greenspace and backing onto the Nith River. This well maintained end unit townhome is perfect for either a downsizer, or a first time buyer, offering ample living space, and is in close proximity to all amenities. As you enter the home, you'll be greeted by loads of natural light an open kitchen/ dining area and sliding door to your back deck. Enjoy a cup of morning coffee in peace without any rear neighbours. The second floor offers a Primary bedroom with ensuite plus 2 good sized bedrooms ,and a 4 piece bathroom. Lower level includes laundry and ample storage areas; Updated Furnace (2025), Central Air, Water Softener, Rev Osmosis and 5 appliances included; Condo Fee includes Common Area & Private Roadway Maintenance (id:59911)
RE/MAX Twin City Realty Inc.
37 Springgarden Crescent
Stoney Creek, Ontario
Discover this Losani-built family home in a terrific central mountain location! Enjoy the convenience of being close to schools, shops, amenities, recreation, and commuter routes, all on a quiet crescent. This fully finished, top-to-bottom home features open-concept living and dining rooms, a huge eat-in kitchen, and an inviting family room with a fireplace on the main level, along with laundry/mudroom and a powder room. Upstairs, the master bedroom boasts a luxurious 4-piece ensuite with a separate shower and whirlpool tub, plus a large walk-in closet. Two other well-appointed bedrooms share the main bathroom. The lower level offers a rec room w/fireplace, a den/bedroom, office area, a 3-piece bath, a workshop, and storage. Benefit from a newer roof (2021), a refurbished furnace (2016), 3.5 bathrooms, a large pantry, Lazy Susan's in the corner cabinets, main floor laundry, tons of storage, and the convenience of walking distance to schools. Plus, there's driveway parking for up to 6 cars! (id:59911)
Exp Realty
305 Falcon Road
Huntsville, Ontario
Step on in to this wonderful starter home or weekend get-a-way just minutes to downtown Huntsville, as well as countless lakes, rivers, trails, and parks. This 2 bedroom, 1 bath bungalow has been freshened up with newer windows, flooring in select rooms, paint, trim, natural gas furnace, and most electrical. Featuring loads of natural light, a 1.48 acre lot, walk-out from the partially finished basement, and ample parking, and convenient access to area amenities. A little vision and sweat equity will go a long way once you take the next step and make this solid home yours to love. (id:59911)
RE/MAX Professionals North

