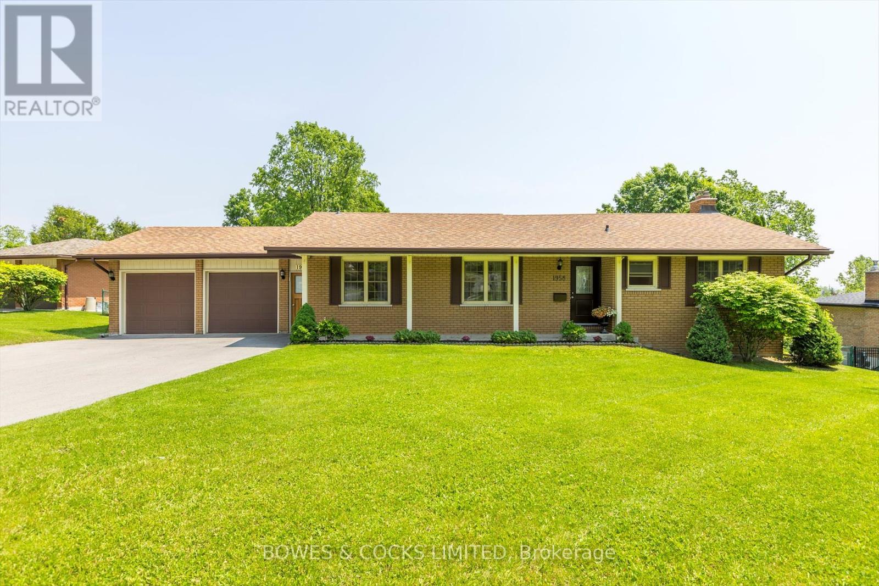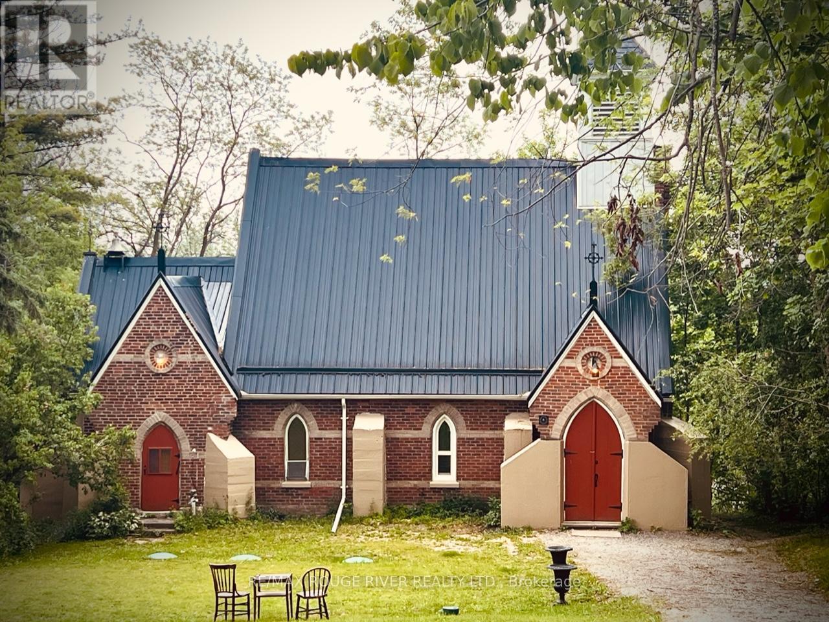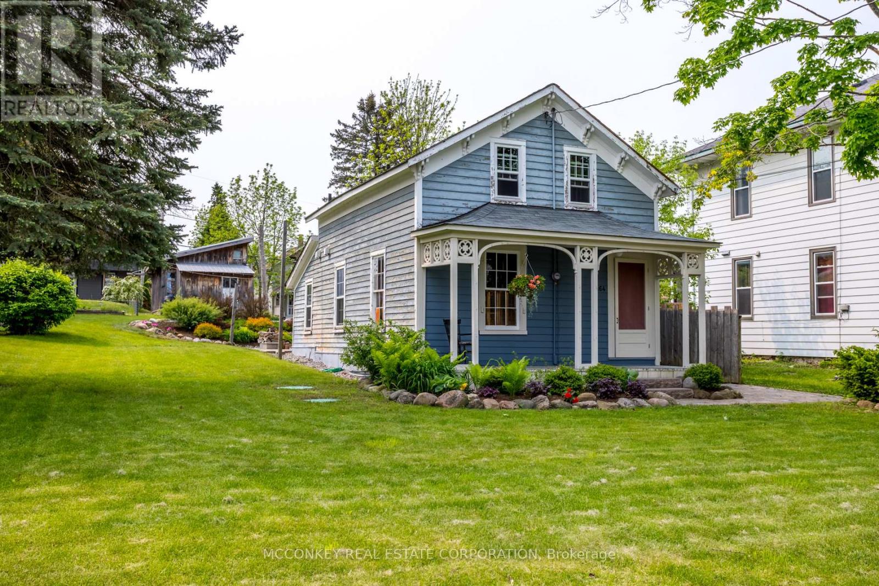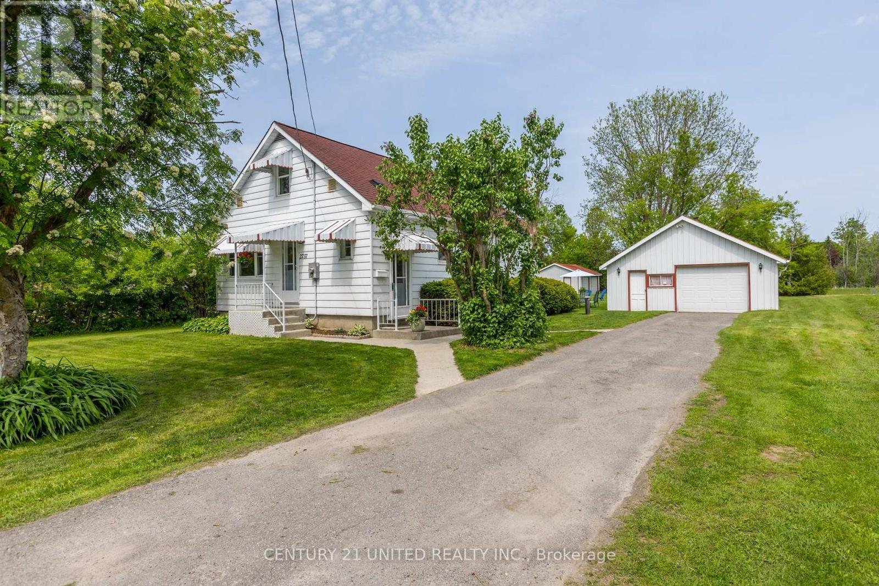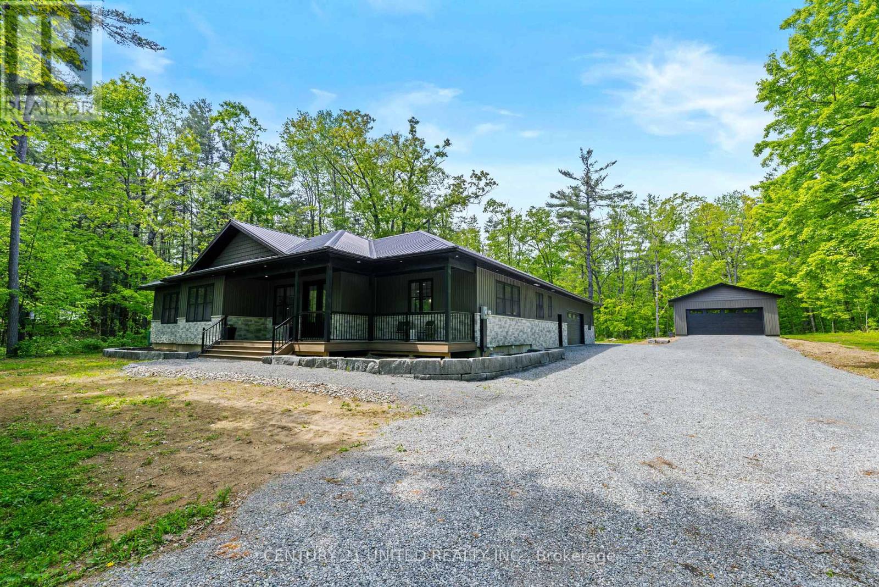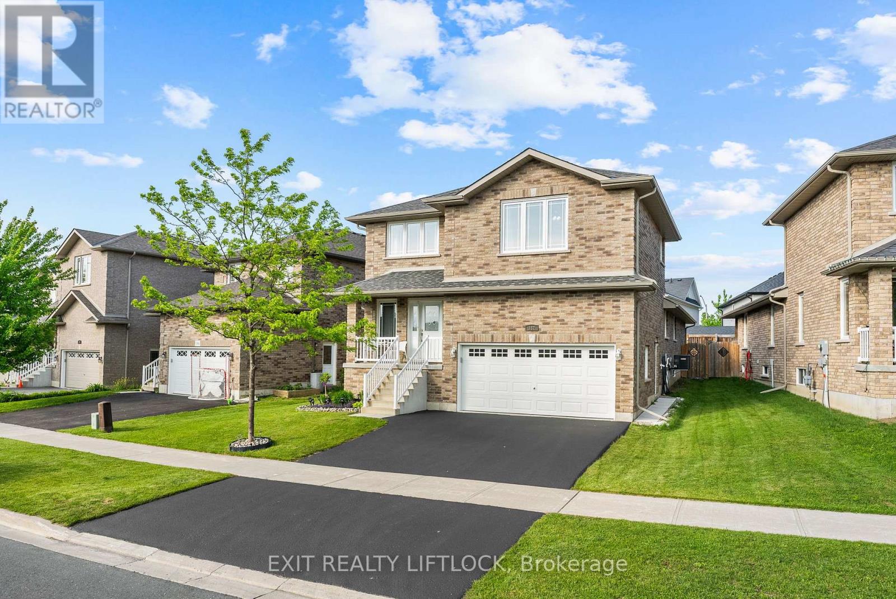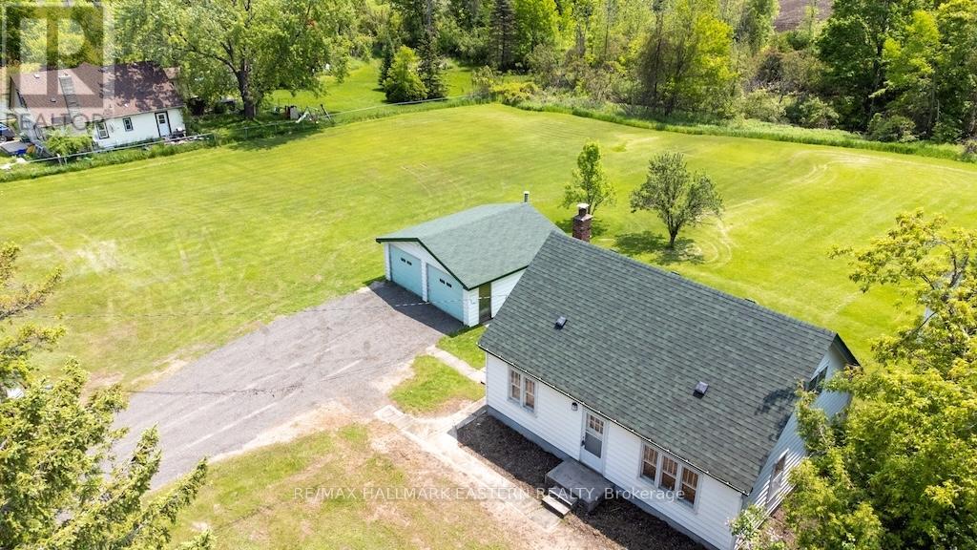19 Craig Street
Belleville, Ontario
Welcome to 19 Craig Street - a well-maintained all-brick bungalow located in a good, established neighbourhood. This home offers 2+1 bedrooms and 2 full bathrooms, making it a great option for families, first-time buyers, or those looking to downsize. The main level features beautiful hardwood floors in excellent condition, adding warmth and character throughout. The finished lower level includes a separate entrance from the backyard, offering excellent potential for an in-law suite, guest area, or additional living space. A spacious backyard provides plenty of room to relax, entertain, or garden, while the paved driveway and classic brick exterior add to the home's overall appeal. Notable updates include a roof (2012), furnace (2013), hot water tank (2015), and updated windows throughout the years. All appliances are included, making this a move-in-ready opportunity. With flexible living space, thoughtful updates, and in-law suite potential, 19 Craig Street is a solid choice in a great location close to parks, schools, and amenities. (id:59911)
Royal LePage Proalliance Realty
66 Pineridge Drive
Prince Edward County, Ontario
A must see! Nestled in the heart of Prince Edward County's upscale Pineridge community, this elegant 2 bedroom, 3 bathroom, freehold townhome blends timeless design with effortless living. Boasting over 2,200 finished sq. ft. with high-end finishes, 9' ceilings, rich hardwood flooring and granite countertops, this home is designed for both comfort and style. Expansive windows on both levels invite natural light and offer breathtaking views of the Macauley Mountain Conservation Area. At the heart of the home, a sleek modern kitchen is sure to impress with a spacious corner pantry and a generous centre island-perfect for entertaining. Sunlight streams into the living room and invites you to enjoy the afternoon sunshine on your private upper deck. Walk through the grand double doors into the main-floor primary suite, featuring a spacious walk-in closet and a luxurious ensuite. Rounding out this level is a convenient powder room, large laundry room plus direct access to a double car garage. Head downstairs to the builder-finished lower level, which extends your overall living space and comfort. Boasting a large second bedroom with another walk-in closet, 3 pc bathroom along with an oversized family room (that could easily turn into a third bedroom if need be) PLUS a walk-out to a covered backyard patio, fully fenced-in yard with well established gardens - ideal for your pets and your green thumb! Lastly, a generously sized utility room provides plenty of storage space for all your seasonal items. Just minutes from the areas finest restaurants, boutique shops, and a scenic conservation area, this property offers the perfect balance of town and country living in PEC. (id:59911)
Royal LePage Proalliance Realty
411 Highland Road
Peterborough North, Ontario
Welcome Home to 411 Highland Road, a bright and versatile brick bungalow in Peterborough's North End. This charming 2+2 bedroom, 2 bathroom home offers a functional layout and an elevated view. The kitchen features a skylight that baths the area in natural light, creating a warm and inviting atmosphere. Freshly painted from top to bottom, the home boasts a spacious living room complete with a cozy natural gas fireplace and a walkout to a deck with lovely views. The finished walkout basement presents exciting in-law suite potential, offering flexibility for multi-generational living. Situated on a private, fenced lot, the outdoor space includes a patio area and gazebo, perfect for relaxation or entertaining. Conveniently located within walking distance to shopping, schools, and the scenic trails of Jackson Park, this home seamlessly blends comfort, flexibility and an unbeatable location. (id:59911)
Century 21 United Realty Inc.
1958 Bankside Drive
Peterborough, Ontario
Welcome to your perfect west end family home! A fabulous ranch-style brick bungalow that offers comfort, space, & charm in equal measure. Situated on a spectacular corner lot, this home boasts stunning curb appeal with its mature trees, pretty landscaping, & a long, double-wide paved driveway leading to a spacious double car garage. Whether you are relaxing inside or enjoying the outdoors, this home has something for everyone. Step inside to a warm & inviting entryway featuring freshly painted walls & brand-new vinyl flooring! The kitchen is a true heart-of-the-home space, offering freshly painted cabinets, new vinyl flooring, new light fixtures, ample counter space, & a fabulous picture window overlooking the massive, fenced backyard ideal for watching the kids play or simply enjoying the serene view. With three generously sized bedrooms on the main floor, including a primary suite complete with a walk-in closet & private 2-pc ensuite, there's plenty of room for the whole family. A separate dining room with a walk-out to the elevated deck provides the perfect space for family dinners or entertaining guests. You will love having your morning coffee on this great deck! The spacious living room is bathed in natural light, offering incredible views of the lush backyard. The main 4-pc bath & a convenient linen closet complete the upstairs living quarters. Downstairs, you'll find a large finished basement with a cozy family room featuring a fireplace, a walk-out to the backyard, a 3-pc bath & a fourth bedroom perfect for guests or a teen retreat. Additional highlights include a huge laundry room with exceptional storage, plus a large utility/workshop area that is perfect for hobbies or extra storage needs. Do not miss the bonus storage under the elevated deck ideal for seasonal items and outdoor gear. This well-loved home is ready for its next chapter. With space to grow, entertain, and relax, it truly is the ideal place for your family to call home. LOTS of updates! (id:59911)
Bowes & Cocks Limited
9595 Queen Street
Hamilton Township, Ontario
Step back in time to this enchanting 1876 sanctuary, nestled in the Lakeside hamlet of Harwood on the south shore of Rice Lake. This unique property, once a revered Anglican Church, has been thoughtfully converted into a charming haven, blending historical character with contemporary comfort. The timeless appeal of this original 19th century architecture shines throughout, hinting at stories of generations, gathering here for celebrations and community. The conversion has been meticulously executed, preserving the inherent charm, while creating an inviting living space perfect for singles, couples or a delightful weekend escape. This is truly an opportunity that must be seen to be appreciated. Highlights include, 28 ft. ceiling with original beams, original hand-blown glass lighting fixtures, gorgeous custom kitchen in the open concept living space, original gothic stained glass windows, restored and updated so they open, 1 bedroom plus den, 2 luxe bathrooms, one with laundry, and original, restored hardwood floors. New Well & Septic, New Electric and Heating/AC, and a working bell tower! (id:59911)
RE/MAX Rouge River Realty Ltd.
209 Ontario Street
Brighton, Ontario
This well-maintained property has had all the hard work done for you, with many high-dollar upgrades recently completed. Nestled just 300m from a boat launch & approx 1 km from stunning Presquile Prov Park, this home provides an ideal location for outdoor enthusiasts & nature lovers alike. Situated on an oversized 75ft x 175ft lot & offers a wealth of exterior improvements: newly installed windows & doors on main (22), lower-lvl windows (15), & a beautifully landscaped yard featuring interlocking stone, outdoor lighting, & gazebo area (23). The newer deck surrounding the above-grd pool is perfect for entertaining, while the soffit, fascia, & eavestroughs (22) ensure a worry-free exterior. Additional updates: new siding in the gable ends (22) & shingles (15). Property features an attached carport, paved & interlock driveway that accommodates 5 vehicles, & a detached workshop/garage. Enjoy the tranquility of mature trees & fully fenced yard, making it a safe place for children & pets. Inside, you'll find 3 bdrms & a 4pc bath on main floor, along with a fully finished bsmt that offers a 4th bdrm & 2nd bath. The lower rec room boasts a WETT certified wood stove with a stunning stone surround. Home is equipped with 200amp electrical service (panel upgraded 22). Recent renos: new laminate flooring throughout the main (22), fresh paint top to bottom (22), new gas furnace (22), new C/A (23) & new window & door casings plus baseboard trim (22). The eat-in kitchen comes complete with all appliances, while the bright living room features a picture window that floods the space with natural light. The lower laundry rm is equipped with a folding table & sink. Fiber optic internet avail. Home is a lifestyle choice that offers a great location, large lot, & countless upgrades. Ideal for families or retirees alike. Easy access to several parks, beaches & waterfront, along with hiking & biking trails that will satisfy all your outdoor needs. Easy access to Hwy 401 for commuters. (id:59911)
Royal LePage Proalliance Realty
1464 Hwy 7a
Kawartha Lakes, Ontario
In the heart of Bethany, a peaceful village near Peterborough, is a historic neighborhood featuring a picturesque home built in approx.1847. This charming residence boasts an extra deep lot of 165 feet with lush gardens, a large detached workshop/garage ideal for hobbyists, artists, and musicians. Plenty of parking. Warmth inside your well cared for home from the original pine & oak floors to the updated electrical panel (2024) & plumbing. The main floor bathroom with laundry and updated windows add to the sparkling brightness. You can enjoy walking to local shops, restaurant, surrounded by a diverse and eclectic community. The location offers high visibility, making it suitable for a home-based business. Homes from this era are admired for their superior craftsmanship and heavy wood materials, a hallmark of traditional Construction. (id:59911)
Mcconkey Real Estate Corporation
309b - 221 North Park Street
Belleville, Ontario
Beautifully renovated, custom designed suite in Riverview Condominiums. Top floor, south facing unit with a fantastic open concept design that is a rare find in the Belleville condo market! Offering over 1270 s/f, this spacious home is an easy transition to one level living. Special features include an upgraded fireplace, flooring and lighting fixtures, a skylight, flat ceilings, pot lights and an open balcony. The standout kitchen takes center stage with stainless steel appliances and a huge island w/breakfast bar. An entertainers delight! The oversized primary bedroom has a sitting area/home office, walk-in closet and a 2pc ensuite bathroom. Enjoy the convenience of a large, in-suite laundry room and one locker located just down the hall. Well positioned parking space close to the main entrance. This well-managed, well-maintained complex provides secured entry, an elevator, an inground pool w/ sitting area and plenty of visitor parking. Excellent location beside a beautiful park with riverside paths and an easy walk to local shopping and services, restaurants and the sports and recreation complex. A great place to call home! (id:59911)
RE/MAX Quinte Ltd.
2737 Television Road
Douro-Dummer, Ontario
Welcome to this charming 1.5-storey home on the outskirts of Peterborough in the desirable Donwood community. Nestled on just under 1/2 an acre, this beautifully treed property offers space & privacy with the potential to expand + 2 garages a perfect home for those looking to settle in enjoying a peaceful country setting! Inside, the freshly painted main floor includes a functional layout with an eat-in kitchen, a bright living/dining area, 2 bedrooms, and a clean 4-pc bath. Upstairs, you'll find a spacious bonus/family room and an additional bedroom a great option for your private primary suite! The mostly-finished lower level has additional living space including a rec room, 3-pc bathroom, den/bedroom, laundry, utility & storage areas. New flooring & dropped ceiling would complete the downstairs! This property features 2 detached double garages! The main garage includes a concrete floor with garage door opener, while the 2nd garage, situated at the back of the lot, is ideal for a home-based business, the car enthusiast, or added storage with income potential. This property is ideal for buyers seeking more space for work, hobbies, or simply enjoying the outdoors all within easy reach of schools, shopping, and city amenities. (id:59911)
Century 21 United Realty Inc.
1271 Northeys Bay Road
North Kawartha, Ontario
Welcome to 1271 Northey's Bay Rd in North Kawartha, located on a beautiful backlot off Stoney Lake. This stunning custom bungalow, completed in 2022, is nestled on 2 acres of breathtaking mature tree-lined land. Stepping into the home from the large covered front porch, you are greeted by an abundance of natural light through the oversized double-sliding glass door with a direct view to the backyard and Trex Deck. The living room features a beautiful stone veneer fireplace with built-in cabinets and shelves on either side. The gorgeous kitchen is a chef's dream, with ample amounts of cabinet and shelf storage, Quartz countertops, a massive island with seating for six people, and built-in stainless steel KitchenAid appliances. Off the kitchen, you'll find the entrance to the huge laundry/mudroom combo, which is accompanied by a two piece bathroom, LG washer and dryer, and access to the garage. Down the hall is the large, main floor, primary bedroom with oversized sliding doors out to the back deck, and a walk-in closet that leads to a 4 piece ensuite with Quartz countertops and his & hers sinks. Across the hall are two additional bedrooms as well as another 4-piece bathroom with double sinks. Throughout the main floor you'll find modern pot-lighting and Twelve Oaks luxury vinyl flooring. The lower level has a rough-in for an additional bathroom. The attached 20x40 heated garage is notability highlighted with two separate man doors, one to the driveway and one out to the backyard, along with an additional single car garage door off the back for easy access of yard equipment. It features both hot and cold water hookups for convenient car and equipment cleaning. Let's be real, why have one garage when you can have two?! Located at the end of the driveway is a second detached two car garage, perfect for storing additional vehicles or your outdoor toys! (id:59911)
Century 21 United Realty Inc.
182 Chandler Crescent
Peterborough North, Ontario
YOU HAVE THE OPTION TO BUY THIS HOME FULLY FURNISHED. The true move-in ready home. This brick bungaloft is located in the highly desirable Jackson Creek Meadows community and offers 3+2 bedrooms with a full bathroom on each level, giving your family the space to spread out and come together. Over 3500 square feet across all levels (see floor plan). Inside, you'll find hardwood floors, an open concept layout, and cozy gas fireplaces in both the main family room and the lower level rec room. The kitchen offers plenty of storage and includes a pantry. The fully finished basement also features two bedrooms, a full washroom, tons of storage, and a convenient walk-up to the garage. Upstairs, the loft is your own private retreat with a spacious primary bedroom, a bright ensuite, a large walk-in closet, and a sitting area that works perfectly as a home office. The loft space overlooks the main floor, adding openness and light to the heart of the home. This home is filled with natural light, decorated in neutral tones, and has been meticulously maintained from top to bottom. The backyard is fully fenced and ready for kids, pets, or quiet evenings, complete with a nice deck and a hot tub for relaxing or entertaining. And if you love the outdoors, you're just minutes away from scenic trails. You're also close to schools, shopping, the hospital, and just a short drive to the highway. (id:59911)
Exit Realty Liftlock
2449 Lansdowne Street W
Cavan Monaghan, Ontario
Prime 1 acre location on Lansdowne St. on the west end of Peterborough, this property offers incredible convenience and visibility. The home is situated on a level 1 acre lot with incredible potential. The home has a lovely tree line at the front of the home increasing privacy. The home features 3 bedrooms, 1 bathroom, hardwood floors throughout, a large utility and recreation room. The utility room comes with built in storage space, and a large workbench. There is a detached 2 car garage, with power door opener. A newer roof is on the home, and there is a separate detached garden/work shed. Many amenities close by. Very well-maintained home. Potential for development or severance of this 1-acre lot. (id:59911)
RE/MAX Hallmark Eastern Realty



