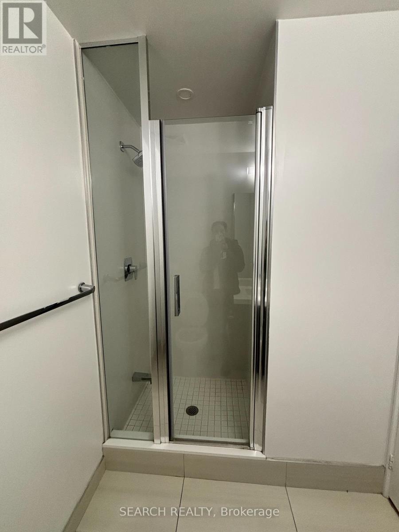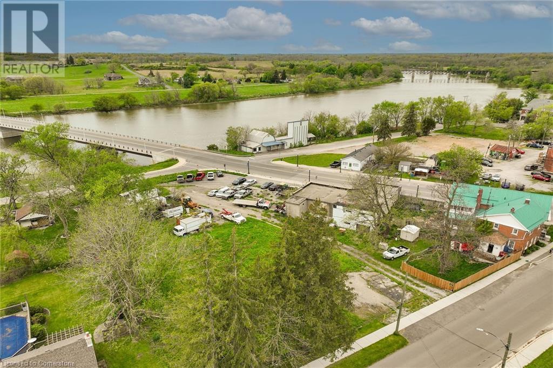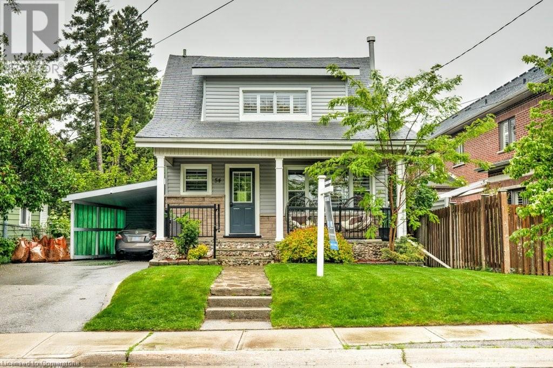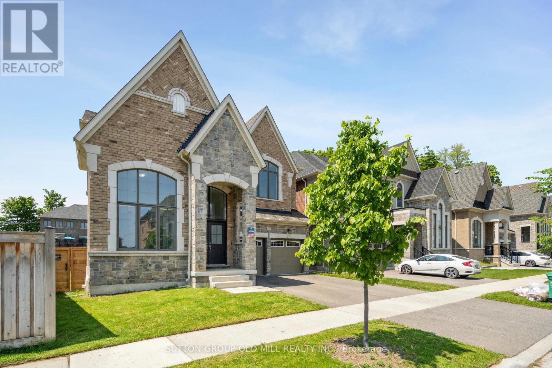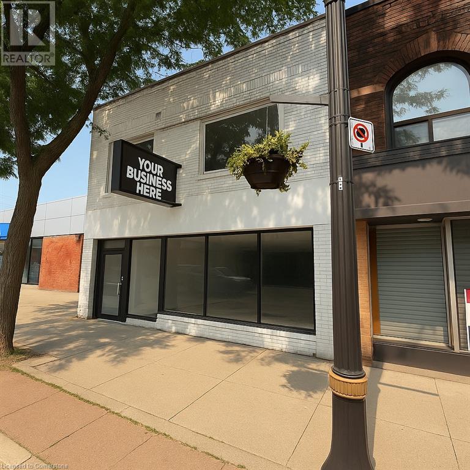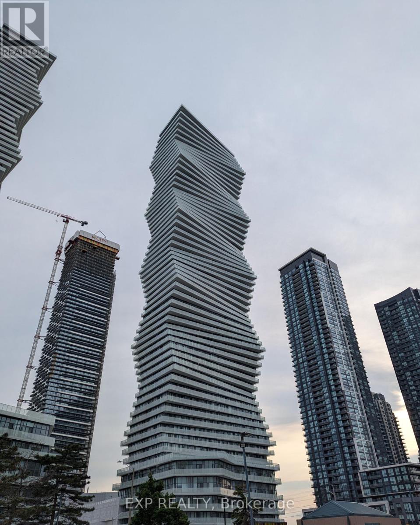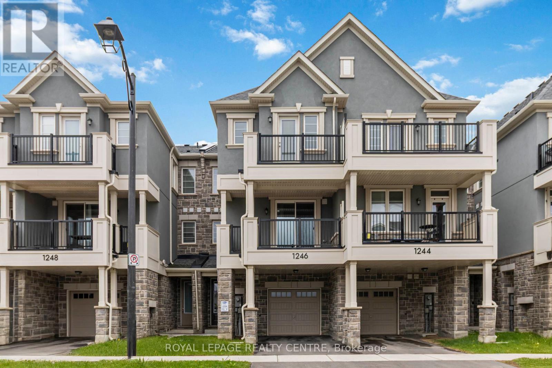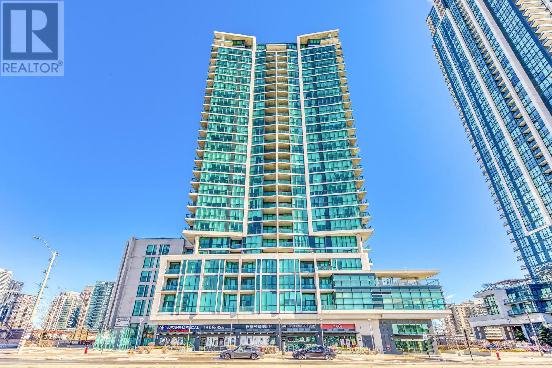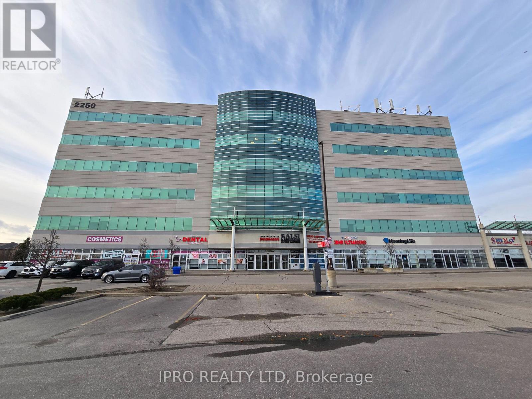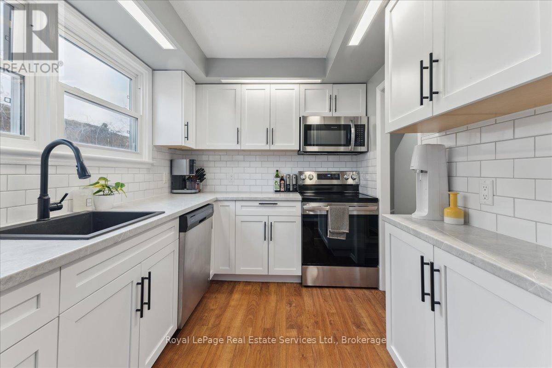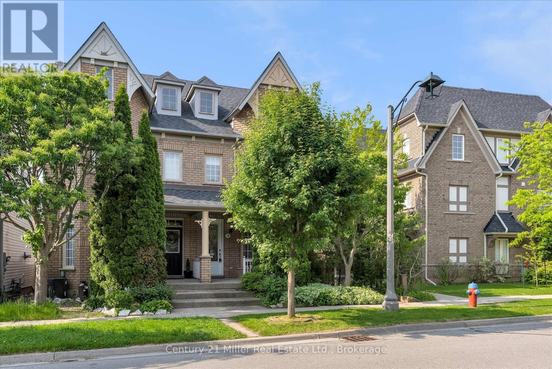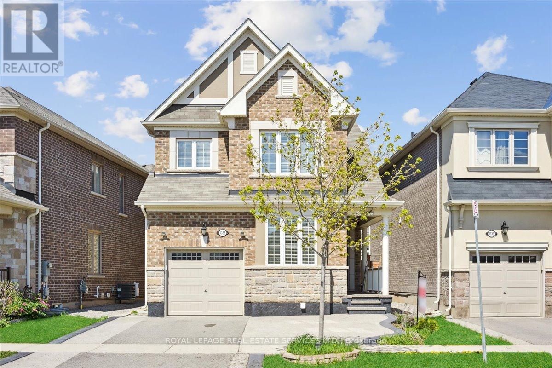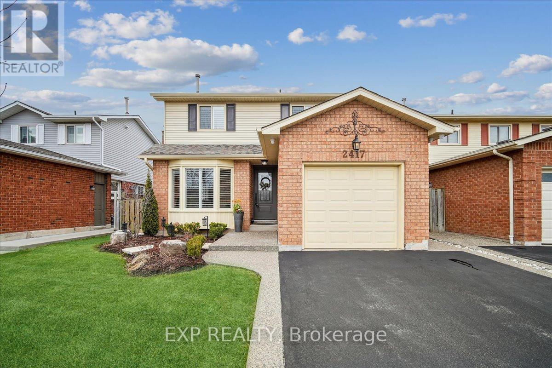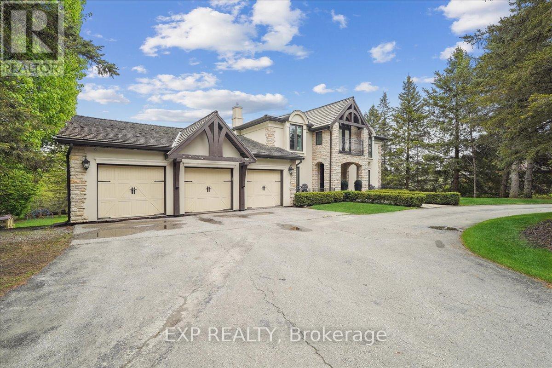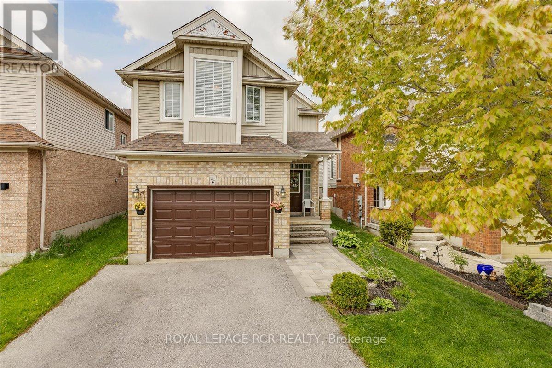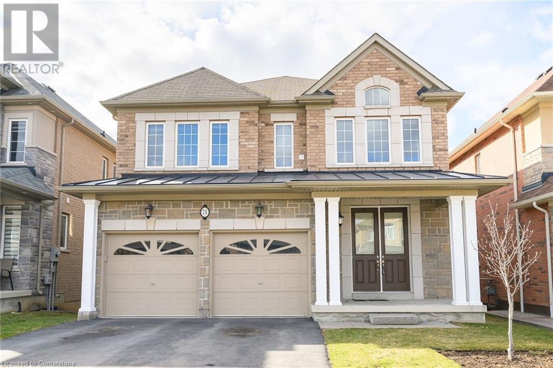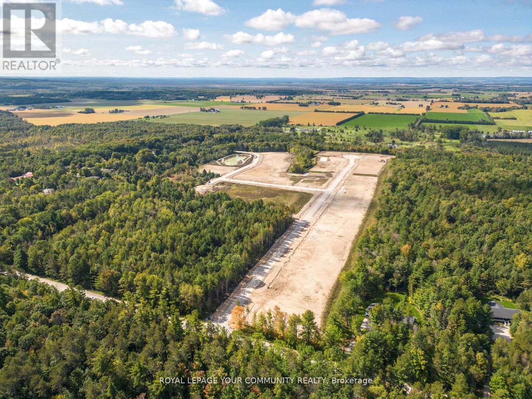507 - 5105 Hurontario Street
Mississauga, Ontario
Brand New, never lived in. This condo offers a stylish urban living experience, featuring a bright and spacious open-concept layout that makes it ideal for professionals and couples. The functional kitchen, featuring granite or Quartz Countertops, European-style cabinets, and contemporary finishes, seamlessly flows into the living and dining area, perfect for entertaining or relaxing. Room design speaks of thoughtful use of space. The Den provides additional space which can be used as an Office,/ Guest room /Kids' area. The unit faces the main Hurontario Street, providing stunning city views, amenities, and great convenience, just minutes from Square One, Future LRT, dining, and entertainment. (id:59911)
Search Realty
3 Cayuga Street S
Cayuga, Ontario
The subject property includes a 0.41 acre parcel of vacant land offering 130.50 feet of frontage on Cayuga Street South located in the heart of downtown Cayuga offering close proximity to schools, churches, downtown shops/eateries w/Grand River parks & boat launch mins away - relaxing 30 min commute to Hamilton, Brantford & 403 - less than 2 hour drive to GTA. Buyer/Buyer’s lawyer to investigate the property’s zoning, future permitted uses, the possibility of developmental/lot levie or HST cost. This property can ONLY BE PURCHASED with the same Buyer purchasing 0 Ouse Street, Cayuga and 39 Cayuga Street, Cayuga. The TOTAL list price of the 3 properties is $1,300,000.00. Rare opportunity to own almost an acre (total lot size of the 3 properties) of possibly Cayuga’s most prime piece of real estate. Ideal for future development with incredible river views. The Buyer acknowledges and accepts that the Seller makes NO representation or warranties with regards to the fitness of the subject property lands for a particular future use. Municipal water/sewer/gas at near the lot line. Incredible Investment Opportunity (id:59911)
RE/MAX Escarpment Realty Inc.
54 Flamboro Street
Waterdown, Ontario
An extremely charming opportunity in Waterdown's downtown core, nestled on one of the deepest, most unsuspecting lots you must see to believe. This 2 bedroom home features a wonderful blend of modern updates & conveniences all the while maintaining its century home character befitting its historic surroundings. Stepping in from the covered front porch, you are immediately welcomed into the open concept main floor living space. The family size kitchen with ample storage, island, and breakfast bar overlook a beautifully maintained, and fully fenced in 219' deep lot. Outdoor enthusiasts will love entertaining or relaxing in the tree lined yard, enjoying the spacious deck & gazebo, or taking short walks to the many different parks, trails, shops & restaurants the area has to offer. Ample storage in the full basement, carport, and backyard storage shed. A short drive to Aldershot Go & major highway access. (id:59911)
Coldwell Banker-Burnhill Realty
8 Basswood Court
Stoney Creek, Ontario
Nestled in the desirable Eastdale neighborhood of lower Stoney Creek, 8 Basswood is located just minutes from top-rated schools, parks and shops. Featuring a full in-law suite, this charming home provides flexibility and comfort for both multi-generational family living and large families. In warmer months you'll love stepping outside and enjoying the lovely deck and beautifully landscaped yard, perfect for summer entertaining and relaxation. Don’t miss this wonderful opportunity; schedule your showing today! (id:59911)
Platinum Lion Realty Inc.
2203 Pheasant Lane
Oakville, Ontario
MAGNIFICENT! UPDATED 4 + 1 BEDROOM HOME BACKING ONTO RAVINE IN PRIME OAKVILLE LOCATION! This beautifully updated family home, ideally situated on a quiet, tree-lined street and backing onto McCraney Creek a picturesque ravine with stunning views and ultimate privacy. Move-in ready, this home boasts Approximately 2900 Sq. Ft. of Finished Living Space. With a brand-new kitchen with sleek finishes, Quartz Counter tops, new Undermount Sink , New Faucet, Backlash, Brand new Stove, New Light Fixtures in the Kitchen, fresh paint throughout the entire home. Walkout from the Kitchen to a Fabulous Deck. The Basement is Perfect for an in - law suite or a Newly Wed Couple. With it is own Kitchen, Bedroom and 4pc. bathroom. Major upgrades in the Basement includes: New flooring , brand new Vanity, lights and mirrors in the Bathroom , a brand-new furnace, new interlocking patio, and new sod, creating a perfect backyard oasis for entertaining or to enjoy nature and peaceful evenings. Bright and spacious, this home features generous principal rooms and a functional layout ideal for growing families. Located just minutes from top-rated schools, parks, trails, shopping, and major commuter routes, 2203 Pheasant Lane offers a combination of comfort, style and a ravine setting in one of Oakville's most sought-after neighborhoods. This is the one you've been waiting for- don't miss it. (id:59911)
Century 21 Miller Real Estate Ltd.
4 Daisy Meadow Crescent
Caledon, Ontario
Welcome to 4 Daisy Meadow an extraordinary executive residence that represents the pinnacle of luxury living, where timeless elegance seamlessly blends with contemporary sophistication. This impressive 3,880 square foot (above-grade) home showcases architectural excellence through soaring 10-foot ceilings on the main level and 9-foot heights throughout the second floor and lower level, creating an atmosphere of grandeur throughout.The residence offers five generously appointed bedrooms, each featuring its own private ensuite, making it perfect for multi-generational living or hosting distinguished guests. A dedicated home office provides an ideal space for executive productivity, while premium amenities include quartz countertops in the kitchen, high-end gas range stove with stainless steel appliances, upgraded light fixtures, and a water softener system. The property features a gas line for BBQ convenience and a two-car garage with electric door opener.The untouched lower level presents exceptional value with approx 1,500 square feet of space, 9-foot ceilings, 200-amp electrical service, and rough-in plumbing for a washroom, offering endless possibilities for customization. A separate side entrance enhances the flexibility of this space. Situated on a prime-shaped pie lot with mature trees, 4 Daisy Meadow provides the rare combination of privacy and community connection, creating your own private estate within this coveted neighbourhood. (id:59911)
Sutton Group Old Mill Realty Inc.
295 N James Street N
Hamilton, Ontario
Remarks: Unlock the potential of this 1,500 sq. ft. retail space in the heart of Hamilton’s thriving James Street North arts and cultural district. Surrounded by popular independent restaurants, boutiques, and creative businesses, this high-visibility location offers exceptional foot traffic and unmatched exposure. Just steps from the GO Station with direct service to Union Station, it's an ideal spot for a retail store, café, or service-based business such as a nail salon, barbershop, tattoo studio, or wellness clinic. Don’t miss this chance to plant your business in one of the city's most dynamic and walkable neighbourhoods. (id:59911)
Sutton Group Innovative Realty Inc.
81 Homestead Way
Thorold, Ontario
Luxury custom home featuring 4 bedrooms and 3 baths on a premium corner lot in master-planned community of Rolling Meadows. Offering early 2,800 sq ft of modern living with high-quality finishes throughout. Large windows bring in plenty of natural light. Open-concept main level features spacious gourmet kitchen with massive island and walk-in pantry, family room with sleek gas fireplace, den, and powder room. Upper level features primary bedroom with 5-piece ensuite, 3 additional bedrooms, Jack and Jill bath, and convenient laundry. Plenty of storage space in unfinished lower level. Double garage, fully fenced rear yard, and concrete walkways and patio. World-class amenities within 15 minutes include wineries, golf, dining, shopping, Niagara Falls attractions, and quaint villages of Jordan & Niagara-on-the-Lake. Furnishings are partially available. (id:59911)
Exp Realty
574 Upper Sherman Avenue
Hamilton, Ontario
Welcome to 574 Upper Sherman Ave — where style, space, and location come together! This stunning 4-bedroom, 2-bathroom beauty has everything you've been searching for. Bright, spacious living areas, a functional layout perfect for families and entertainers alike, and a finished basement for even more room to live, work, or play! Located in one of Hamilton’s most convenient spots — minutes to schools, parks, shops, transit, and major highways — this is a home that truly checks all the boxes. Whether you're a first-time buyer, growing family, or savvy investor, 574 Upper Sherman is ready to welcome you home. Don’t miss your chance — opportunities like this don’t last long! (id:59911)
Keller Williams Complete Realty
811 - 3900 Confederation Parkway
Mississauga, Ontario
Corner unit 1 bedroom plus flex room. Flex room perfect as working from home office space or guest room. Massive wrap around balcony with amazing views. Steps to Square One Mall, Sheridan College, restaurants, Cooksville GO station. Amenities include salt water outdoor pool, skating rink, kids splash pad, fitness centre and more. (id:59911)
Exp Realty
1246 Havelock Gardens
Milton, Ontario
Calling All A+++ Tenants. Beautiful Mattamy Townhouse Located In Milton's East End Bowes Community. Spacious & Bright Layout. Features 9ft Ceilings On Main And 2nd Floor. Modern Kitchen With Granite & Breakfast Bar, Stainless Steel Appliances. Spacious Open Concept Living & Dining Room With Walk-Out To A 10 X 9 Ft Balcony. 3rd Floor Features Three Spacious Bedrooms. Dont Miss! (id:59911)
Royal LePage Realty Centre
1902 - 365 Prince Of Wales Drive
Mississauga, Ontario
Experience upscale living in this stunning 2-bedroom corner unit featuring a wrap-around balcony with breathtaking views from every room. Boasting 9' ceilings and a spacious open-concept layout, this suite is filled with natural light and includes granite countertops, a breakfast bar, and owned parking and locker. Located in the city center of Mississauga, just steps to Square One Shopping Centre, Sheridan College, Celebration Square, the Central Library, and the main transit terminal. Easy access to Highway 403 and public transportation. Enjoy 24-hour concierge service and a full suite of amenities, including a full-size basketball court, fitness centre, party room, and more. (id:59911)
Royal LePage Real Estate Services Ltd.
207 - 238 Albion Road N
Toronto, Ontario
Welcome to your first home! Unit 207 at 238 Albion Rd is the perfect opportunity for first time buyers looking to enter the market with confidence. This spacious and well-maintained 2-bedroom, 1-bathroom condo offers everything you need to start your homeownership journey. Enjoy a bright, open-concept living and dining area, a modern updated kitchen, and two generously sized bedrooms including a primary with a walk-in closet. With in-suite laundry, a smart and functional layout, and plenty of natural light, this move-in ready unit makes everyday living both easy and comfortable. Located in a well-managed building and a welcoming community, you'll have quick access to Highways 401 and 400, making commuting simple. Plus, you're just a short drive to downtown Toronto. Nearby amenities include shopping malls, schools, parks, places of worship, and public transit offering incredible value and convenience for new homeowners. Don't miss your chance to own a home that combines comfort, style, and everyday practicality. Ideal for first-time buyers!! (id:59911)
RE/MAX West Realty Inc.
2608 - 3985 Grand Park Drive
Mississauga, Ontario
Welcome to this stunning, spacious corner unit offers approx. 1,200 sq. ft. (per builder's plan) of modern living with breathtaking, unobstructed views. Featuring 3 bedrooms + a study, 2 full bathrooms, 9 ft ceilings, and a sleek, open-concept layout. Enjoy a large, contemporary kitchen, one parking space, and one locker for added convenience. Ideally located within walking distance to Square One, Sheridan College, groceries, restaurants, shops, and the upcoming LRT. Quick access to Hwy 403/401, public transit, and the Living Arts Centre. A must-see 10+++ unit! (id:59911)
Royal LePage Real Estate Services Ltd.
307 - 2250 Bovaird Drive E
Brampton, Ontario
WELCOME TO THIS VERY WELL LOCATED UNIT WITH A **DOUBLE CAR UNDERGROUND PARKING** IN A HIGHLY POPULAR AREA OF BRAMPTON, WHERE BUSINESS IS DOING EXCELLENT. **RECENTLY RENOVATED (MAY 2025), NEW PAINT (MAY 2025), PROFESSIONALLY CLEANED (MAY 2025), THOUSANDS SPENT**. THIS UNIT OVERLOOKS A BEAUTIFUL HORIZON VIEW FROM A LARGE SIZE ROOM WITH LOTS OF SUNLIGHT, IN ADDITION TO 2 OTHER GOOD SIZE ROOMS. FEATURES A GOOD SIZE WASHROOM AND A RECEPTION/SITTING AREA WITH ACCESS TO THE BRAND NEW KITCHEN FEATURING NEW SOFT CLOSE CABINETS AND CUPBOARDS. DON'T MISS YOUR OPPORTUNITY TO ACQUIRE THIS VERY SPACIOUS, GORGEOUS, AND VERY WELL MAINTAINED 3RD FLOOR UNIT WITH UNLIMITED POTENTIAL FOR BUSINESS. 750 SQ FT. OF SPACE, AS PER THE SELLER. MOTIVATED SELLER. WALKING DISTANCE TO THE BRAMPTON CIVIC HOSPITAL AND OTHER MEDICAL FACILITIES IN THE SAME BUILDING. SITUATED IN A PLAZA FULL OF GREAT AMENITIES, INCLUDING MANY RESTAURANTS. CLOSE TO THE HIGHWAY. BUILDING USES GEOTHERMAL HEATING/COOLING FOR THE UNITS. EXTRAS: STATE-OF-THE-ART BUILDING. GROUND FLOOR LEVEL HAS CONFERENCE ROOM, URGENT CARE, PHARMACY, AND PHYSIOTHERAPY CLINIC. (id:59911)
Ipro Realty Ltd
160 Home Street
Stratford, Ontario
Perfect for First-Time Buyers or Downsizers! Move-in ready with major updates already done. In 2021: kitchen renovation, new furnace and central air, gas line installation, all-new exterior doors, a new front window, a fully renovated bathroom, updated laminate flooring upstairs, and a new washer and dryer. In 2024, a brand-new electric stove and built-in microwave were added. Enjoy the outdoors in the spacious, fully fenced backyard featuring a large shed and a powered workshop equipped with hydro, a space heater, and an A/C unit , perfect for hobbies or extra storage. All this within walking distance to the charming downtown, parks, and schools. Dont miss out, book your private showing today! (id:59911)
Royal LePage Real Estate Services Ltd.
3177 Ernest Appelbe Boulevard
Oakville, Ontario
Stunning Contemporary Freehold 3 Storey Townhome in North Oakville loaded with Upgrades. This beautiful 3 Bed, 3 Bath Home offers the perfect blend of style, functionality, and convenience, sure to impress even the most discerning buyer. The main level features a spacious foyer with coat closet, a versatile den/home office (or covert to 4th bedroom), full 4-piece bathroom, laundry room, interior access to the double car garage & ample storage. An elegant oak staircase with wrought iron spindles leads to the bright and open second level. The stylish white kitchen boasts quartz countertops, a classic subway tile backsplash, centre island with breakfast bar, and stainless-steel appliances (2024). The open-concept living and dining areas feature large windows, upgraded light fixtures and walk-out access to a large private balcony. The third floor offers a serene primary bedroom complete with a walk-in closet and a 4-piece ensuite with quartz countertops and a glass-enclosed shower. Two additional bedrooms share a modern 4-piece main bath. Additional features include Freshly Painted Throughout (2025), Updated Light Fixtures (2025), California Shutters Throughout (2024), Garage Makeover (2024) including Polyaspartic Flooring & Storage Solutions. Located close to top-rated schools, Oakville Trafalgar Hospital, transit, parks, shopping, and just minutes from major highways this home truly has it all. Don't miss your chance to own in one of Oakville's most desirable neighbourhoods! (id:59911)
Royal LePage Real Estate Services Ltd.
138 Gatwick Drive
Oakville, Ontario
Welcome to your new home in the vibrant Uptown Core area of Oakville! This semi-detached property offers a perfect blend of comfort and convenience, featuring 3 spacious bedrooms, providing ample space for your family or guests. The finished basement is a standout, with larger windows that allow natural light to flood the area, making it an inviting space for a recreation room. Storage, dedicated laundry room and 2 pc bath compliment the basement. Step outside to a beautifully designed backyard complete with a patio, perfect for outdoor dining or enjoying a peaceful moment with a book. The detached two-car garage adds an extra layer of convenience, offering plenty of room for storage or a workshop. Location is key, and this property does not disappoint. Enjoy the luxury of being just a short walk away from a variety of amenities, including shops, parks, and highly regarded schools, all nestled within a great school district. This home allows you to embrace urban living while having a cozy retreat to unwind after a busy day. Don't miss the opportunity to make this welcoming property your own, where comfort meets accessibility in a thriving community. Schedule a viewing today and discover the potential that awaits you! (id:59911)
Century 21 Miller Real Estate Ltd.
1335 Rose Way
Milton, Ontario
Move in ready! Welcome to this completely finished family home located in the desirable Cobban area of Milton. Close to all amenities and major highways. Freshly painted, this home features an open concept main floor with 9' ceiling height, hardwood flooring, gas fireplace, as well as a front office. Laundry is on second floor for convenience. Separate side entrance to fully finished basement with an extra bedroom and full bathroom , electric fireplace and kitchenette for possible income potential or in-law suite with secondary laundry. Fully fenced yard with large outdoor shed. Built by Mattamy Homes in 2019. Bonus: EV charger in garage. Don't miss out on this great home! (id:59911)
Royal LePage Real Estate Services Ltd.
2417 Headon Forest Drive
Burlington, Ontario
Welcome to 2417 Headon Forest Drive, a beautifully maintained home nestled in the heart of Burlingtons sought-after Headon Forest community. Located in one of Haltons top-rated school districts and surrounded by family-friendly amenities, parks, and trails, this home offers the perfect combination of comfort, style, and convenience. Step inside to find an upgraded kitchen and refreshed flooring completed in 2021, with modern finishes that flow throughout the main level. California shutters on every window add a touch of sophistication and offer excellent light control and privacy. The home has been extensively updated for peace of mind, including all windows replaced just four years ago, a roof done in 2018, a new furnace installed one year ago, and a two-year-old air conditioning unit. Outdoor storage is made easy with a one-year-old shed, and entertaining is a breeze with a gas line connection for your BBQ. The entry from the house to the garage features doors that were replaced just three years ago, while the front door was updated five years ago to enhance curb appeal and security. A modern security system, installed three years ago, provides added safety and convenience. This turnkey property is ideal for families or buyers seeking a move-in-ready home in a prime Burlington location. From its thoughtful upgrades to its unbeatable location, 2417 Headon Forest Drive is a home you wont want to miss. (id:59911)
Exp Realty
71 Manitou Drive
King, Ontario
Welcome to this beautiful home, nestled on a rare 2 acre lot in the highly sought-after Kingscross Estates. This exceptional property is one of the few in the area that benefits from municipal water and is ideally located on a quiet court, offering privacy and tranquility.Backing onto the scenic King City Trails, this lot combines the charm of nature with the convenience of city living. With lots in Kingscross ranging from 2 to 6 acres, this unique property presents endless possibilities to design and build your dream estate.Surrounded by newly built luxury homes, this is a prime opportunity in a prestigious neighborhood. King City offers an array of upscale amenities including fine dining, boutique shopping, and excellent schools. Enjoy easy access to the GO Train, just minutes away, making your commute a breeze.Don't miss your chance to own a rare piece of land with municipal services and limitless potential in one of King City's finest communities. (id:59911)
Exp Realty
26 Benjamin Crescent
Orangeville, Ontario
Welcome to 26 Benjamin Crescent, a stunning detached home nestled in a fantastic family-friendly neighbourhood! This residence boasts an inviting open-concept main floor, featuring two spacious bedrooms that conveniently share a well-appointed four-piece bathroom. The impressive primary bedroom, designed in a charming bungaloft style, is a true retreat with its generous size, luxurious four-piece ensuite, walk-in closet, and soaring cathedral ceiling. The finished basement offers a perfect space for entertaining, complete with a fourth bedroom and an additional three-piece bathroom, ideal for those fun gatherings with family and friends. You'll also appreciate the direct access to the 1.5 car garage from the laundry room, adding to the home's practicality. Commuters will love the prime location, just one minute from the Orangeville By-Pass and Highway #9, and only five minutes to Highway #10. Living in the West End of Orangeville offers wonderful perks, including a state-of-the-art waterpark right at the end of the street! Enjoy the convenience of being within walking distance to schools, the Alder Recreation Centre, the library, grocery stores, baseball and soccer parks, and a variety of restaurants. Don't miss out on this exceptional gem! See "Additional Photos" for Video Tour!! (id:59911)
Royal LePage Rcr Realty
71 Chaumont Drive
Stoney Creek, Ontario
**Luxury living at its finest in one of Stoney Creek’s most sought-after neighborhoods.** This stunning detached home by Rosehaven Homes sits on a 130-ft deep lot and offers 3,102 sq. ft. of meticulously designed living space. The main floor features a grand foyer, a separate family room with a cozy gas fireplace, and a chef-inspired kitchen complete with a center island, upgraded cabinetry, and built-in stainless steel appliances—including a fridge, stove, over-the-range microwave, and dishwasher. Elegant hardwood flooring flows through the spacious dining and living rooms. Step outside to a large, beautifully backyard—perfect for summer entertaining. Upstairs, you’ll find four generous bedrooms, including a luxurious primary suite with a 9-ft coffered ceiling, walk-in closet, and spa-like 5-piece ensuite. The additional bedrooms are all generously sized, offering ample space for family or guests. The lookout basement presents a fantastic opportunity for a future in-law suite. Added convenience includes upper-level laundry. Located just minutes from the Confederation GO Station, QEW, and Red Hill Parkway, this home combines upscale living with exceptional accessibility (id:59911)
RE/MAX Escarpment Realty Inc.
RE/MAX Escarpment Realty Inc
Lot 25 - 1426 Wilson Drive
Springwater, Ontario
Spectacular Estate lots in the heart of Anten Mills! Serviced lots with completed roads ready for building your dream home, Only 10 Minutes North of Barrie, private and peaceful subdivision with luxurious bungalows or 2 storey homes, utilities at the site (power & natural gas), well water (included in the price), build your own or we can connect you with our preferred luxury home builders to build a masterpiece (subdivision is architecturally controlled and your design and layout is pending the developers architects approvals), 19 lots to choose, flexible deposit structure with vendor take back available from the developer during the construction (as per the developers Agreement Purchase and Sale and certain conditions may apply) , must see to be appreciated.With Ontario's new rules and adequate space in these lots, you may build a second small dwelling for your kids, inlaws or as a rental generating Income unit. Prices subject to change based on demand and availability. (id:59911)
Royal LePage Your Community Realty
