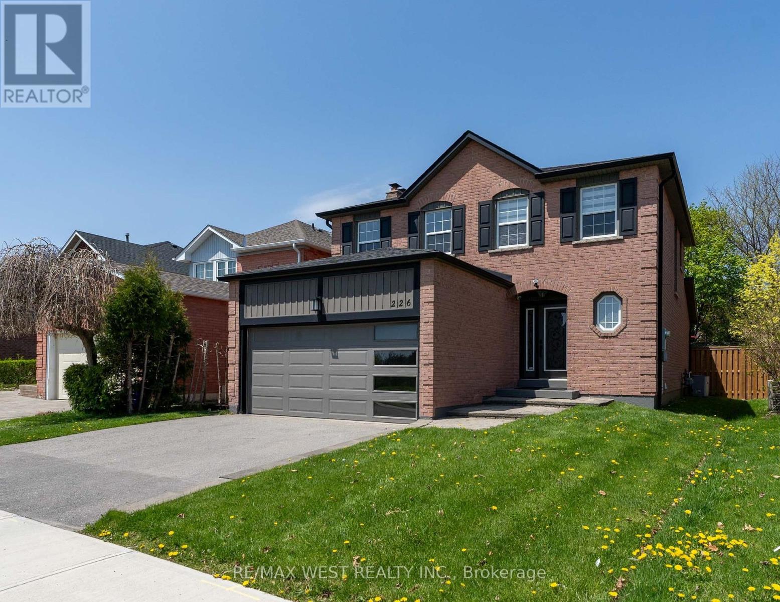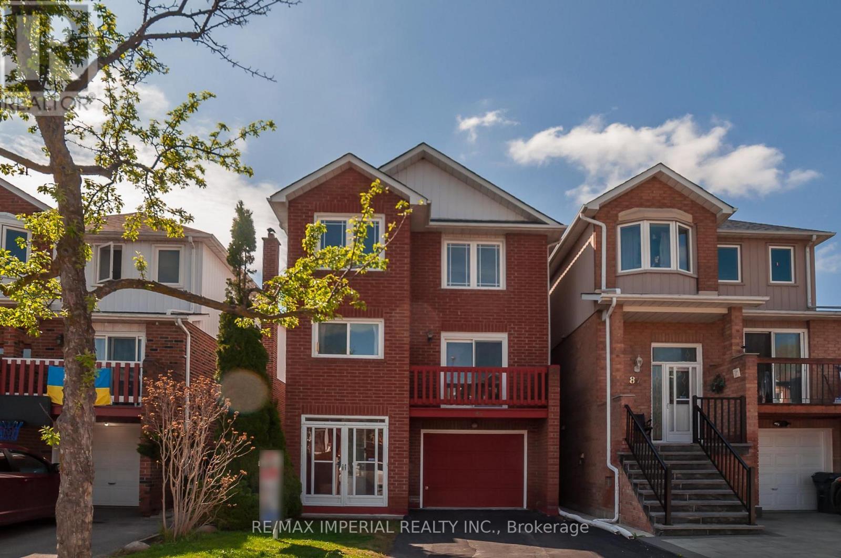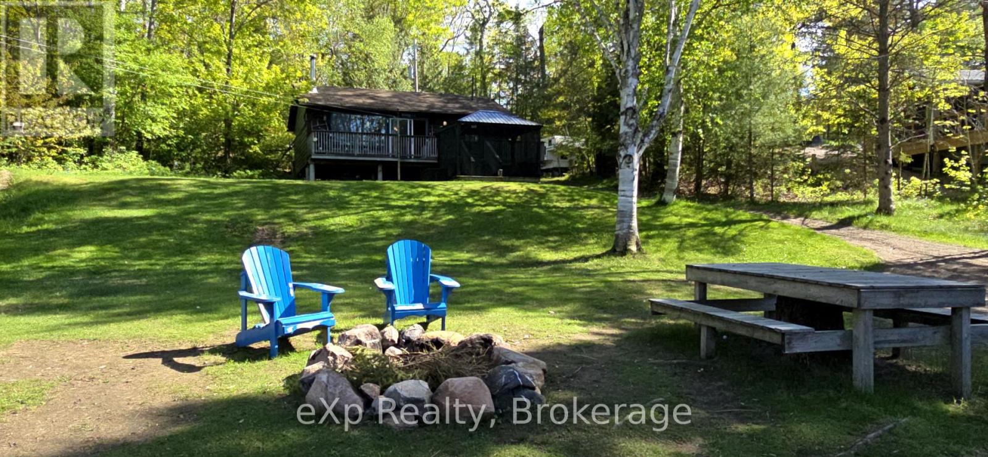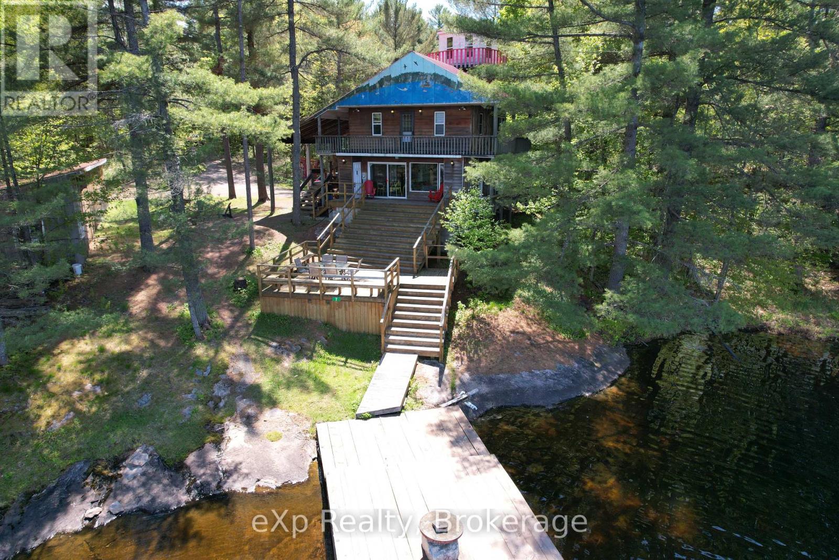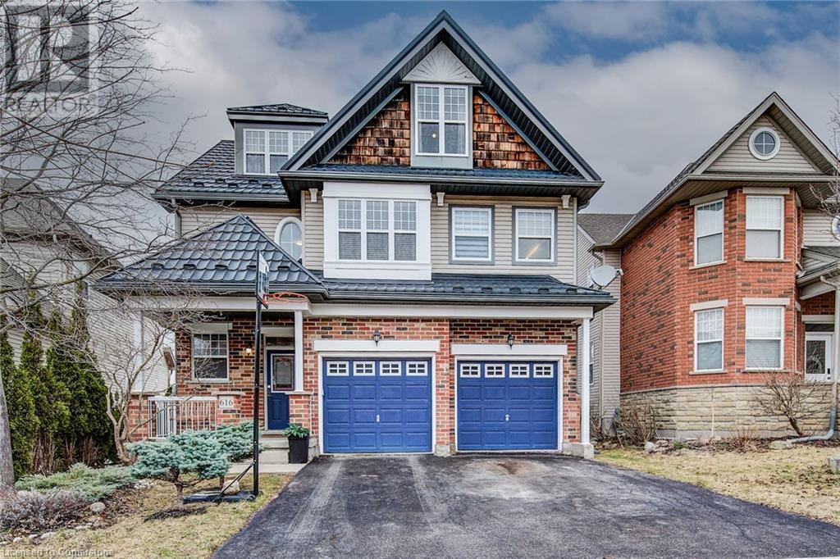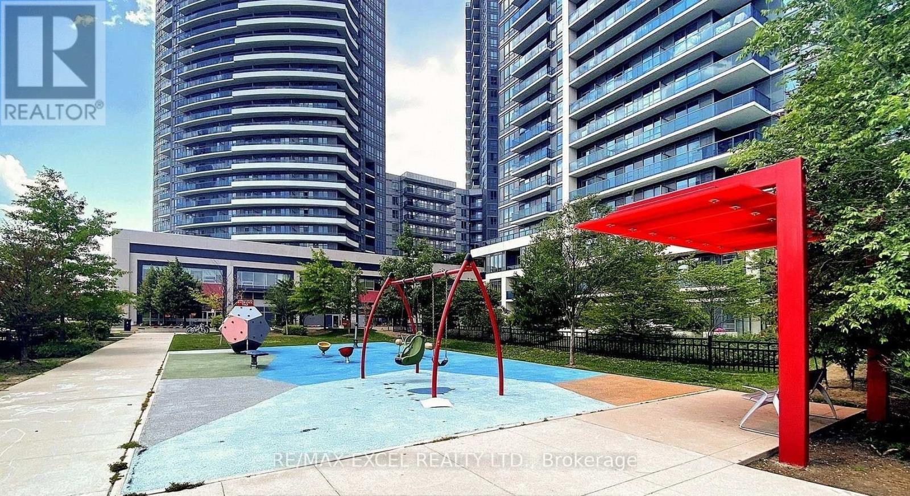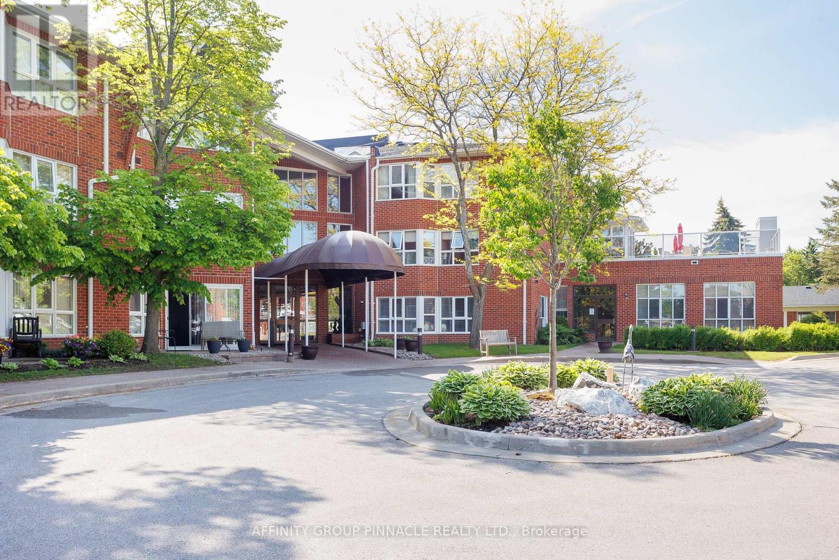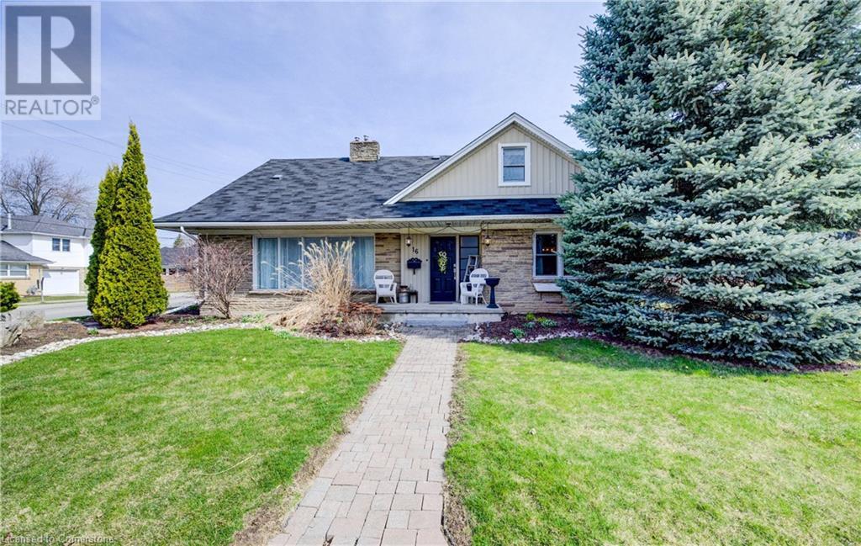31 Arnold Crescent
New Tecumseth, Ontario
Welcome To 31 Arnold Crescent -A Bright Stylish Home In Alliston's Sought-After Treetops Community! This Elm Model By First View Homes Offers Over 1,500 Sq Ft Of Bright, Functional Living Space With 3 Bedrooms, 2.5 Bathrooms, And A Thoughtfully Upgraded Design That Blends Comfort And Style. Enjoy 9-Foot Smooth Ceilings, Beautiful Oak Hardwood Flooring, And An Open-Concept Layout Perfect For Daily Living And Entertaining. The Upgraded Kitchen Features Granite Counters, Stylish Backsplash, Pot Drawers, Extended Pantry, And Stainless Steel Appliances. Upstairs, The Spacious Primary Suite Offers A Walk-In Closet And Private Ensuite With A Glass-Framed Shower. Two Additional Bedrooms Are Filled With Natural Light And Share A Generous 4-Piece Bathroom. The Convenient Second-Floor Laundry Includes Bonus Linen Storage. Additional Features Include A Classic Oak Staircase, 200 Amp Electrical Panel, Basement Cold Cellar, Rough-In For A 3-Piece Bathroom, Inside Garage Entry, And A Rough-In For An EV Charger. The Driveway Accommodates Three Vehicles No Sidewalk! Step Outside To A Fully Fenced, Sun-Soaked Backyard With Gas BBQ Hookup , Perfect For Gardeners Or Summer Relaxation. A Cozy Front Porch Adds Extra Charm. Enjoy Life In A Family-Friendly Neighbourhood With Incredible Parks, A Splash Pad, Scenic Trails, And The Best Toboggan Hill In Town. Walk To A Nearby Catholic School With Easy Bus Access To Public And French Immersion Options. With Quick Access To Hwy 400, 27, And 50, This Home Offers The Perfect Blend Of Community, Convenience, And Lifestyle. Whether You're Starting Out, Downsizing, Or Starting Fresh, This Is The Ideal Place To Plant Roots And Call Home. (id:59911)
RE/MAX Hallmark Chay Realty
221 Glover Road
Stoney Creek, Ontario
Superior Custom Quality like no other! With nearly 5,800 Sq. Ft of impeccable finishes, and sitting on an 80 x 150 Ft. Lot, this Owner-Built, All-Brick and Stone Bungalow with Escarpment Views and no rear neighbours is your Dream Home come true. Stepping inside, you're greeted with soaring 14 Ft. Ceilings in the Foyer and Family Room, with extensive Built-Ins, Fireplace, Showpiece Chandelier, Crown Moulding and Coffered Ceiling with magnificent Millwork Details and Cove Lighting. With 9-Ft. Ceilings on the remainder of the Main Level, the Custom Cabinetry continues in the massive Eat-In Kitchen with SUB ZERO Refrigerator, MONOGRAM Double Wall Oven and Cooktop, Granite Counters, Imported Porcelain Tile and extensive Pot Lights. Continuing inside, the Formal Dining Room and Bedrooms feature Top Quality Hardwood, 8 Ft. Solid Wood Doors and Storage Galore. The Primary Bedroom is a highlight - with His and Hers Walk-In Closets, and a 6-piece Ensuite with Heated Floors, Dual Vanities and a BainUltra Jetted Tub. For entertaining, the transition outside is made easy with a 3-Season Room with BBQ Porch overlooking a Fully Fenced Yard with Fruit Trees and Sunsets for Life. The home also features two Garages...an Attached 3-Car Drive-Thru Garage - with two(!) Inside Entries - and a separate heated, plumbed and insulated Single Garage out back. The awesome continues downstairs with a Fully Finished Lower Level with Separate Entrance and Walk-Up, High Ceilings, 2nd Kitchen, Full Bathroom, maximum flexibility and multiple Cantinas and Storage Rooms. Multi-Camera Security, tasteful Landscaping and a full property Irrigation System add to the incredible value. This is a truly remarkable home - a location with a 'Country-feel', yet highway access and all conveniences are nearby. Book a Showing today - you'll be a lover of Glover! (id:59911)
Bradbury Estate Realty Inc.
95 Hamster Crescent
Aurora, Ontario
Prime Location In Aurora. All 4 bedrooms with Ensuites. Large open-concept Kitchen W/ Center Island. Steps To Aurora Recreation Center And Parks, Mins To Hwy 404, Go Train, Golf Club, TNT Supermarket. (id:59911)
Bay Street Group Inc.
226 Austin Drive
Markham, Ontario
WELCOME to Unionville Family-friendly home nestled in the heart of the highly sought-after Unionville neighborhood, Overlooking Park. Built By Bramalea. Has been meticulously maintained. The functional layout offers both comfort and style. the bright and airy Living and Dining room with large windows with natural light, overlooks the beautifully landscaped private backyard W/O to large a deck. The Family room features a cozy wood burning fireplace and seamlessly connects to the spacious gourmet kitchen, complete with granite countertops, updated stainless steel appliances, and a breakfast area W/O to Deck. The kitchen flows effortlessly into the formal dining room, creating an ideal setting for both casual meals and elegant gatherings. Three spacious bedrooms on the 2nd floor feature ample closet space, including a large primary suite with a 4-piece ensuite. Professionally finished basement offers a spacious open-concept recreation room, a versatile office or additional bedroom. The outdoor oasis with Large Lot is perfect for entertaining, unwinding, or enjoying peaceful moments in a private setting. Attached 2 Car garage. Conveniently located just minutes from major highways, top-ranked school district, Markville Secondary School, Pierre Elliott Trudeau H.S. (French Immersion) as well York university (Markham campus). Walk to Historic Main Street Unionville, Toogood Pond, parks, shops, and all amenities. Walk To Go Train, Markville Mall, Nature reserve, walking paths, Pond and River. This home combines classic elegance with modern comforts. (id:59911)
RE/MAX West Realty Inc.
1212 - 7167 Yonge Street Ne
Markham, Ontario
Live at luxurious world on Yonge ( Parkside B2) Corner unit with unobstructed panoramic view, 9' Celling, open concept, modern kitchen w/Granit Counter Top & stainless steel Appliances . Direct Access to indoor shopping mall , Grocery store, bank ,food court , 24 hours Concierge , step to bus and all amenities . (id:59911)
Homelife/bayview Realty Inc.
714 Dunlop Street W
Whitby, Ontario
**VACANT LEGAL TWO-UNIT** all-brick semi-detached gem, perfectly located in the heart of downtown Whitby! This is a **must-see opportunity** for **investors, multi-generational families, or savvy homeowners** looking to boost their income with a **legally registered accessory apartment**. Whether you're renting out the lower level or offering space for family, this property offers the perfect mix of **comfort, privacy, and financial potential**.The main-level unit welcomes you with an **elegant living and dining area**, highlighted by rich dark hardwood flooring and walkout to a large deck for summer entertainment. The spacious kitchen boasts **plenty of cupboard space**, while a convenient 2-piece washroom and stackable laundry add to the home's charm and practicality. Upstairs, you'll find three **generously sized bedrooms**, each with ample closet space and large windows that fill the space with natural light. An **updated four-piece bathroom** completes this level with modern finishes. The **legal accessory apartment** in the lower level is just as impressive! Featuring sleek laminate flooring, a modern kitchen, a cozy living area, and a private bedroom, this space is ideal for tenants or extended family. Plus, a dedicated laundry room adds extra convenience for all. Additional standout features include a **private driveway** with parking for up to four cars, a **spacious backyard** complete with a large storage shed, and a **prime location** that's just minutes from the best of downtown, public transit, and the GO station. This is a **rare investment opportunity** in a **highly desirable area**the perfect blend of style, functionality, and income potential!**Don't miss out on this exceptional property!***Note: Some photos have been virtually staged to showcase the full potential of the space.* (id:59911)
Keller Williams Energy Real Estate
1604 - 100 Promenade Circle
Vaughan, Ontario
Welcome to this bright and well-maintained freshly painted, 2-bedroom, 2-bathroom condo, plus a den that can easily be converted into a third bedroom. Enjoy an unobstructed west-facing exposure that bathes the home in natural light and offers stunning, panoramic sunset views every evening. The laminate flooring throughout the principal rooms adds a sleek touch, while the large open-concept kitchen features stainless steel appliances, ample cabinet space, and a generous countertop area perfect for both cooking and entertaining. The spacious living and dining areas provide plenty of room for relaxation, while the large bedrooms offer comfort and privacy. Step outside to a spacious balcony, ideal for enjoying the outdoors. This first-rate condo complex offers a variety of fantastic amenities, including 24/7 security, on-site property management, an indoor pool, hot tub, sauna, fully-equipped fitness/weight room, games room, theatre room, and a party/meeting room. Conveniently located just steps away from Promenade Mall, Walmart, places of worship, a library, grocery stores, and an array of restaurants. Commuting is a breeze with easy access to transit and Hwy 407. This unit also includes 1 parking spot and 2 lockers for your convenience. Included in maintenance fee: Heat, A/C, water, cable TV. Don't miss out on this incredible opportunity. Schedule a viewing today! https://sites.happyhousegta.com/100promenadecircle1604/?mls (id:59911)
Sutton Group-Admiral Realty Inc.
32 Braeburn Drive
Markham, Ontario
Great Finish, Size & Location. Top to Bottom End-User-Minded Renovation $$$$$$ 2019-2024. Upsized windows 2023, Premium Kitchen Appliances, Premium Hardwood Flooring in Main & Second floor 2019, Roof 2023, Complete Basement Reno 2019 (Enlarged Windows, Bedroom, Kitchen, Media Rm, Spacious 3 piece Bath, Spacious Living/Gym) Separate Entrance for Income Potential. Seeing is Believing! Two-story house with 4+1 bedrooms, 4 Bathrooms completly renovated, Energy Efficient Heat Pump 2024, LED Pot lights Top to Bottom, Double Car Garage and Spacious Driveway. Wonderful Two Storey Detached House on 43.85' x161' Pool-sized Lot. Family Friendly Neighbourhood at Aileen-Willowbrook with Top Ranking High Schools and Elementary Schools. Nearby Parks, Trails, Community Center, Shopping Centres, Restaurants, Golf Club, Conveniently located close to Hwy 407, 404 and GTA makes it an Ideal York Community. The House Itself Boasts An Abundance Of Natural Light with Large upgraded Windows (2023) And Skylight above the Kitchen. 16'x10' Backyard Shed (2024), Fence (2021). Winner of 2021 Thornhill's Garden Recognition for Front Yard Landscaping! Backyard Shed will have sidings installed prior to closing. (id:59911)
Right At Home Realty
604 - 1480 Bayly Street
Pickering, Ontario
Universal City Condos offers luxurious urban living in the thriving town of Pickering, a designated growth area in the GTA East. Residents can enjoy high-end amenities, including a state-of-the-art fitness center, saunas, indoor and outdoor pools, a rooftop terrace with BBQs, cabanas, and a fire pit, as well as a stylish party room with a full kitchen. This unit is a one-bedroom plus den model, with the den being exceptionally spacious, featuring doors, and functioning perfectly as a second bedroom. The open-concept design includes floor-to-ceiling windows, quartz countertops, stainless steel appliances, and a deep soaker tub, along with two bathrooms and oversized balconies ideal for flexible living. Located near prestigious schools, parks, Pickering Town Centre's 203 stores, and the Pickering Recreation Complex, the complex is just a 7-minute walk from the Pickering GO Station (25 minutes to Union Station) and moments from Highway 401. We welcome international students and newcomers to Canada, though a larger deposit or proof of stable, documented employment may be required. All applicants must complete a SingleKey application before final approval, and the landlord may request an in-person interview. Easy to view. Short possession possible! (id:59911)
Sutton Group Quantum Realty Inc.
206 - 10 Mendelssohn Street
Toronto, Ontario
Looking for a Quiet, Friendly Neighbourhood, Walking Distance to a Subway Station? Come See this Spacious, Bright, Beautiful and Freshly Painted, 2 Bedroom, 2 Bathroom Condo with Parking and Loads of Storage! It's a Hop, Skip and Jump to Warden Subway Station and Just Minutes to All the Yummy Restaurants and Fantastic Shops on Eglinton Ave and the Soon-to-Be Eglinton LRT (rumoured to be operational in Septemeber 2025). This Great Building has its own Party Room and Visitor Parking and is just steps to a Park with Splash Pad and the Highly Rated Warden Hilltop Community Center with Great Programs and Facilities for All Ages including a Fitness Center/Gym, Fitness/Dance Studio, Kitchen, Multipurpose Rooms, Outdoor Basketball Court and More! This Awesome Unit is Located on the Quiet, East-Facing side of the Building with Spectacular Sunrises! The Large, Open Concept Kitchen is an Entertainer's Dream with Massive Amount of Counter and Cupboard Space to Store and Show Off all the Great Kitchen Gadgets! Luxurious Stone Countertops, Breakfast Bar, Double Sink, Full Sized Stainless Steel Appliances, Quality Laminate Flooring in Living/Dining and Bedrooms. The Smart Split Bedroom Layout is Practical for Families and Investors alike. Generous Principal Bedroom has a 3 Piece Ensuite Bathroom and the Good Sized Second Bedroom is Located Right Beside the 4 Piece Bathroom. The Open Concept Living Room/Dining Room makes Furniture Placement a Breeze. The Generous Balcony has an Outdoor Light and Electrical Outlet Making it the Go-To Space for Summer. The Walk-In Laundry Room Features a Full Sized Stacked Washer and Dryer and Lots of Storage. The Large Front Hall Closet Offers Even More Storage! Postal Boxes in Foyer for your Important Deliveries! Measurements are Approximate. (id:59911)
Keller Williams Referred Urban Realty
310 - 81 Navy Wharf Court
Toronto, Ontario
Welcome To The Residences Of The Optima Condominiums. This 2 Bedroom + Den Corner Suite Features Designer Kitchen Cabinetry With Stainless Steel Appliances, Granite Countertops & A Centre Island. Bright Floor-To-Ceiling Wrap Around Windows With Laminate Flooring Throughout Facing Balcony C.N. Tower Views. Main Bedroom With A 4-Piece Ensuite & Double Closets. A Spacious Sized 2nd Bedroom With A Large Closet & Large Window. The Separate Den Area Can Also Be Used As A Private Home Office Or Dining Area. Steps To Toronto's Harbourfront, C.N. Tower, Underground P.A.T.H., Union Station, Rogers Centre, Scotiabank Arena, The Financial & Entertainment Districts. 1-Parking Space, 1-Locker & Hydro Electricity Is Included. (id:59911)
Sutton Group Quantum Realty Inc.
14 Reiber Crescent
Toronto, Ontario
Welcome To Very bright and light filled bunglow with 3 bedroom and two washroom. Very quiet neighborhood , all amenities and bus stop walking distance. This property location great suit to professional couple, family with kid and Even group of students that attends college/university near by. Tenant pays all utility. Tenant Content and Liability Insurance is required. Application Process: A full rental application is required, up-to-date Equifax credit report, employment letter, recent pay stubs, Government-issued photo ID and references are required. Shared laundry days and if possible and mutual understanding no laundry after 9:00 pm for quite living for every household. (id:59911)
International Realty Firm
85 Festival Drive
Toronto, Ontario
Well Maintained, Bright & Spacious, Filled With Natural Light. Gorgeous Home On A Quiet, Safe, Child-Friendly Street. Over 12 ' Ceiling Living Room With Brick Fireplace, W/O To deck, Roof(2023) with Skylight, Newer Windows & Doors. Direct Access From Garage. Convenient Location, One Bus To York University & Subway, Close To Parks, Schools, Shopping. ** This is a linked property.** (id:59911)
RE/MAX Imperial Realty Inc.
3502 - 8 Wellesley Street W
Toronto, Ontario
Welcome to this brand-new 1-bedroom + den condo in the heart of downtown Toronto! Den has sliding doors to turn the space into a 2nd bedroom! Featuring modern finishes and an open-concept layout, this stylish unit offers a bright and inviting living space. Enjoy amazing building amenities, including a fitness centre, rooftop terrace, and 24-hour concierge. Steps from Wellesley Subway Station, U of T, and Toronto Metropolitan University, this is the perfect home for urban living. Be the first to live in this stunning new condo! (id:59911)
Condowong Real Estate Inc.
508 Skerryvore Community Road
The Archipelago, Ontario
Your Georgian Bay dream starts here. Tucked away on a peaceful bay just off iconic Georgian Bay, this charming year-round 3-bedroom cottage blends rustic character with modern comfort. Set on 0.66 acres, it offers direct waterfront access, a private dock, and shared community beach rights plus space to play, paddle, and unwind. The gently sloping lot has the perfect mix of trees, lawn, and open space between the cottage and shoreline ideal for summer games, lakeside lounging, or evenings by the fire. Inside, the open-concept living space glows with natural light, featuring wide windows, warm wood accents, and a cozy wood stove that anchors the space with cottage charm. The kitchen offers custom wood counters and a welcoming layout that connects to a spacious dining and living area designed for gathering with family or friends. Rustic sliding barn doors, a large deck, and thoughtful details throughout create a relaxed yet stylish retreat. With full winterization, drilled well, septic, and year-round municipal road access, this is a place you can truly enjoy in every season. Just a short drive from Parry Sound, yet surrounded by Crown Land and nature, it's the best of both access and escape. (id:59911)
Exp Realty
3 Harris Lake Road
Parry Sound Remote Area, Ontario
Welcome to a rare opportunity that blends lifestyle, income potential, and long-term value. Nestled on the serene shores of Harris Lake, this fully winterized 2300 sq ft waterfront retreat offers unmatched flexibility in an unorganized township giving you the freedom to use it as your personal escape, a high-performing Airbnb, or both. With 188 feet of clean shoreline, deep water off a large private dock, and plenty of space for boating and lounging, every detail invites relaxation and adventure. A charming turret offers panoramic lake views an ideal perch for morning coffee or evening stargazing. Harris Lake is a hidden gem just north of Pointe au Baril, renowned for its peaceful setting, excellent fishing, and connection to the Magnetawan River perfect for paddling enthusiasts and nature lovers. Inside, you'll find five bedrooms, three bathrooms, spacious living areas, and thoughtful finishes that make this home ideal for hosting or enjoying with family. The property comes fully furnished and ready to go, allowing you to start earning or unwinding from day one. Whether you're looking to invest in your financial future or a more balanced lifestyle, this turn-key lakehouse delivers on both to help you Be Where You Want To Be. (id:59911)
Exp Realty
616 Frieburg Drive
Waterloo, Ontario
Stunning light filled home with 3,600 sq ft of living space, finished LOFT on third floor and backing onto a ravine! 9 foot ceilings on main level! Beautiful kitchen with maple cabinetry, oversized island with sink, quartz counters, new backsplash, spacious dining area all open to a huge family room with electric fireplace, built-ins with lighting & new zebra blinds. Hardwood stairs leading to three spacious bedrooms on second level, master bedroom has a walk-in closet and a spa like 5 pc ensuite bath with a large jetted tub, separate shower and 2 sinks, second bedroom also has a walk-in closet and the main bath has 2 sinks as well for your comfort. Laundry conveniently located on the second floor. On the third level you'll find an all open concept cozy loft with an electric fireplace for family entertainment and weekend gatherings, HDMI wiring & electrical for projector included. Fully finished basement with a separate entrance and vinyl flooring offers a spacious rec room, 2 extra bedrooms, and a full bath with glass shower for guests or a potential rental income. Enjoy the morning and sunset on your wooden deck facing the ravine. Second deck lower in the yard for extra space to entertain. Shed & play structure are included. Grow your vegetables in your own garden, ready to plant! Kilometers of trails ideal for walking and cycling. Quiet and safe family neighborhood within the school district to St. Nicholas Catholic School (JK-8) or Edna Staebler Elementary School, Sir John A MacDonald Secondary school or Resurrection Catholic Secondary School and U of Waterloo. 5 minute drive to Costco, Walmart and shops at the Boardwalk. Steps away from public transit. A truly special home with a new Metal roof (2021), RO, all new paint, well maintained, loved and tastefully decorated. A heater fan in the garage for added comfort. Outdoor sensor lights, Digital door locks for extra security & convenience. (id:59911)
RE/MAX Twin City Realty Inc.
167 Luckport Crescent
Midland, Ontario
You're going to love living here! With four bedrooms all on one level, a primary suite with a walk-in closet and ensuite, and a main floor family room, this home is designed for comfort and connection. A fully finished basement adds extra space, while main floor laundry, a double garage, and a beautifully landscaped backyard make everyday living effortless. Backing onto McMillan Park, you'll have a playground, basketball court, and baseball diamond right in your backyard. Nestled on a quiet crescent in the prime West End, you're just steps from schools, parks, and amenities. Don't miss this rare opportunity! (id:59911)
Keller Williams Co-Elevation Realty
2006 - 7165 Yonge Street
Markham, Ontario
Stunning, Sun-Filled Corner Unit! This spacious 865 sq ft condo features 2 large bedrooms, 2 full baths, and a bright, open-concept layout. Enjoy a family-sized kitchen with stainless steel appliances and granite counter, leading to sunbathed dining and living areas with a walk-out to an oversized south-facing balcony offering clear views. The split bedroom design provides privacy, with the primary bedroom boasting two large south and east-facing windows, a walk-in closet, and an ensuite with a standing shower. Exceptional amenities include an indoor pool, sauna, party room, and gym. Benefit from direct indoor access to a shopping mall with a supermarket, food court, bank, restaurants, clinics, pharmacies, shops, and public transit. Convenient TTC access to Finch Subway and York University. Ample space for rest, play, work, and storage. (id:59911)
RE/MAX Excel Realty Ltd.
90 Johnson Street
Barrie, Ontario
*OVERVIEW*Solid All-Brick Bungalow With Legal Registered Lower Unit Located In Barrie's Sought-After East End On A Spacious 60 Ft Wide Lot. Ideal For Families Or Investors.*INTERIOR*Main Floor Features 3 Bedrooms, A Bright Living Room, And A Functional Kitchen With Built-In Main Floor Laundry Cleverly Tucked Into Cabinetry. The Lower Level In-Law Suite Offers A Separate Entrance, Second Kitchen, Living Area, Bedroom, Full Bath, And Dedicated Laundry Perfect For Extended Family Or Rental Income.*EXTERIOR*Private, Tree-Lined Backyard With Protected Raised Garden Beds Ideal For Relaxing Or Entertaining. All-Brick Exterior, Paved Driveway, And Charming Curb Appeal.*NOTEABLE*Walking Distance To Grocery Stores, Restaurants, And The Waterfront At Johnson's Beach. Great East-End Location Close To Schools, Parks, And Transit. A Fantastic Opportunity In A Family-Friendly Neighbourhood With Income Potential. (id:59911)
Real Broker Ontario Ltd.
203 - 4 Heritage Way
Kawartha Lakes, Ontario
Move-in ready 1 bedroom, 1 bathroom condo in the desirable Heritage Condos! An ideal opportunity for downsizers or first-time buyers. Manageable condo size and boasts convenient in-suite laundry, air-conditioning (2023) and owned Hot Water Tank (2023). Quick Access to rooftop Patio with BBQ. Building features include elevator access to multiple floors including underground parking garage. Outdoor pool, workshop, guest suite, fitness room and much more. Comes with Parking Space and Locker. (id:59911)
Affinity Group Pinnacle Realty Ltd.
257 St Joseph Road
Kawartha Lakes, Ontario
Welcome to 257 St. Joseph Road! This impressive 3-bedroom, 2-storey home has been meticulously maintained inside and out.The main floor offers an excellent layout, featuring a convenient 2-piece bathroom just off the foyer, and a living room that flows seamlessly into the kitchen with walkout to deck and dining area. Upstairs, you'll find a spacious primary bedroom with a semi-en-suite bathroom, along with two additional generously sized bedrooms off the hallway. The basement includes a finished recreation room (2020), perfect for extra living space. Outside, the property sits on a large pie-shaped lot that backs onto a sizable wraparound deck and a beautifully landscaped, private backyard, creating an ideal outdoor retreat within town. Roof and Eaves, Fascia and Soffit (2024). Backing onto green space and close to parks and shopping, this could be the opportunity you have been looking for. (id:59911)
Affinity Group Pinnacle Realty Ltd.
16 First Street W
Elmira, Ontario
Fantastic opportunity to purchase this gorgeous home located in a family friendly neighbourhood close to schools, recreation, shopping and parks (including Gibson Park which is an Accessible Park just down the street). This spacious welcoming home offers a main floor master bedroom which is seldom found with a two storey home. Upon entry you'll be delighted with the bright large living room that flows into the dining room and kitchen. At the back of the home you'll find a large family room with sliders to the deck and fenced yard. From the mudroom you'll access the garage which is currently being used as a home office with side door. The laundry/mudroom is conveniently located just off the driveway and behind the kitchen. The upper level offers three bedrooms and the main bathroom. Downstairs you'll have more room to spread out with the large rec room with a fireplace and tons of built in storage. Elmira has a lovely downtown & you'll be just a few minutes away from St. Jacobs. (id:59911)
RE/MAX Solid Gold Realty (Ii) Ltd.
147 Harmony Avenue
Hamilton, Ontario
Welcome to 147 Harmony Ave, this 3-bedroom, 2-bath home located in Homeside neighbourhood. Featuring generously sized bedrooms, this home offers both comfort and style. The updated kitchen, bathrooms, with a convenient walkout for easy outdoor access. Ideally situated within walking distance to shopping, parks, and public transit. (id:59911)
Kingsway Real Estate



