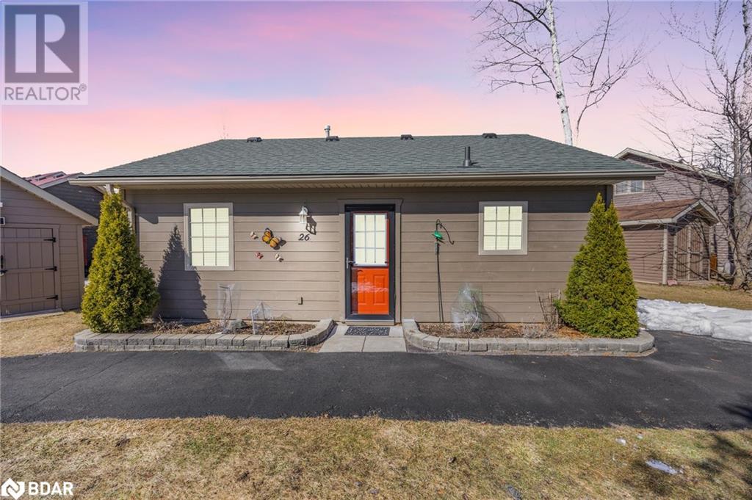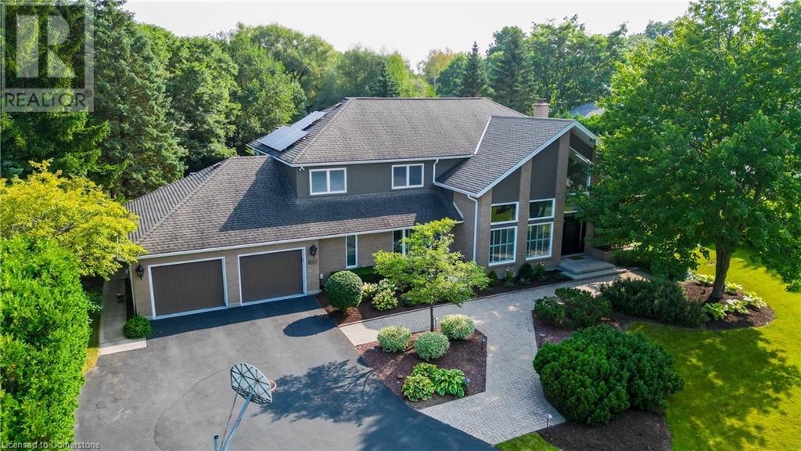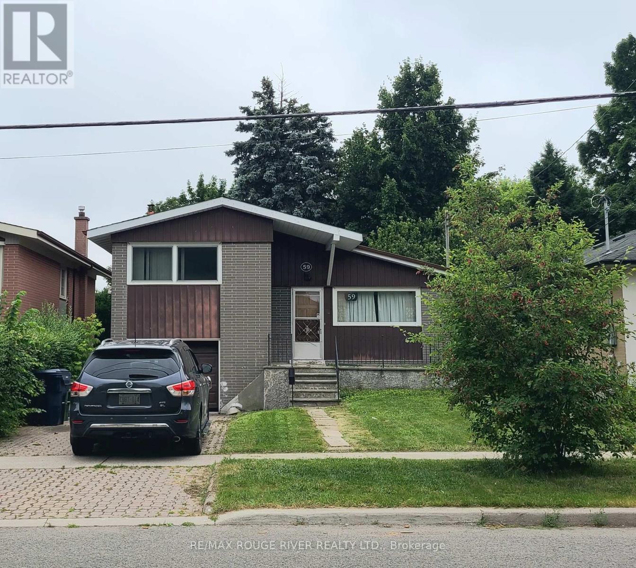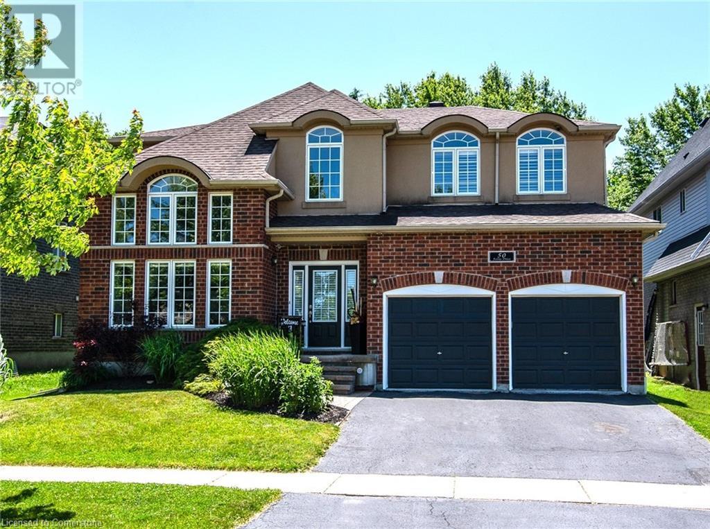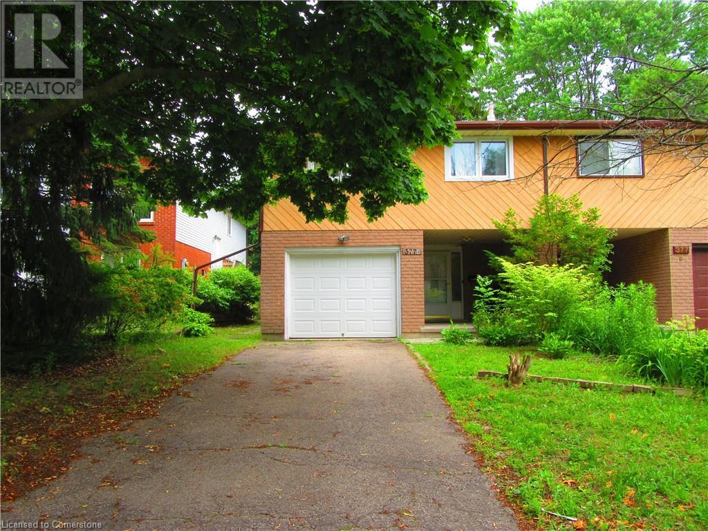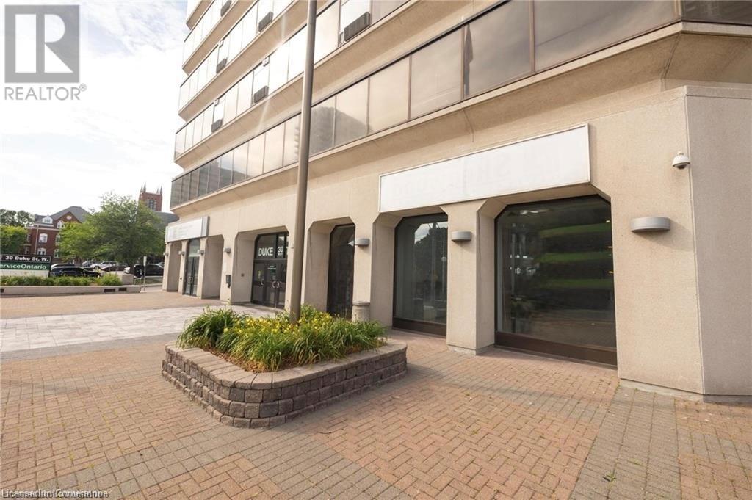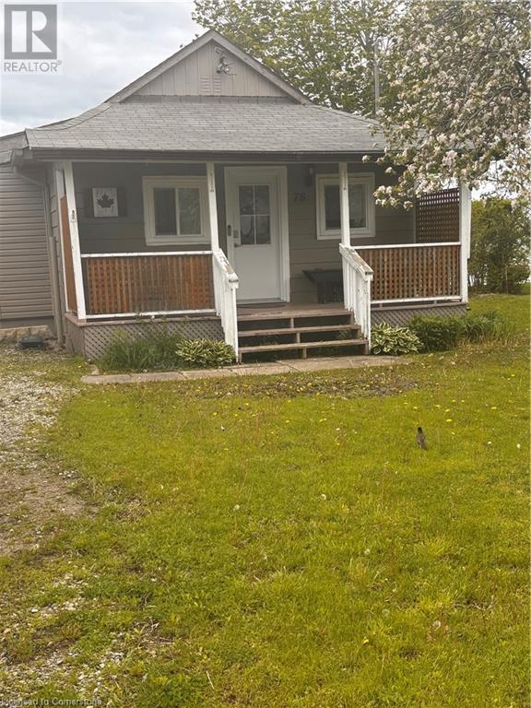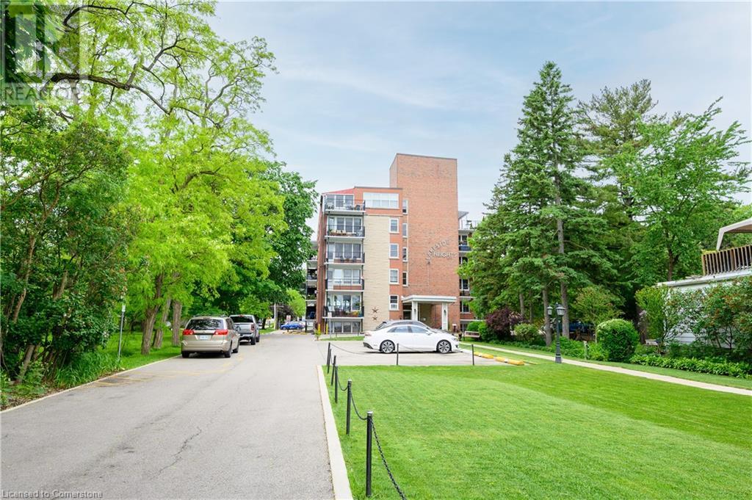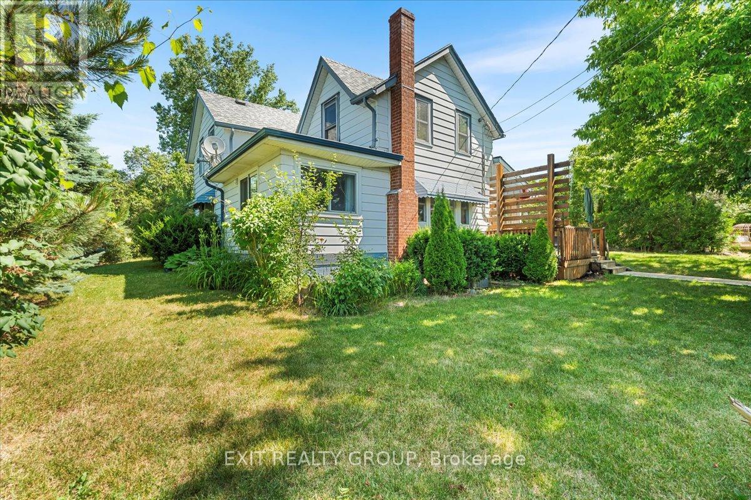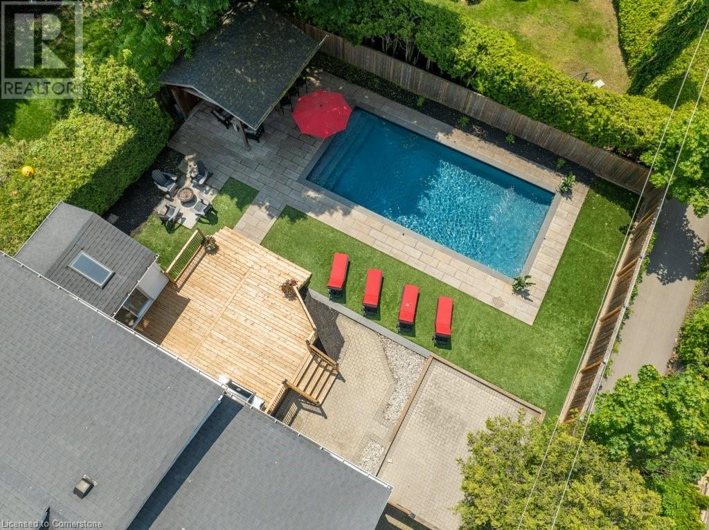26 Cabin Crescent
Wasaga Beach, Ontario
Discover the perfect blend of tranquillity and resort-style living at this lovely waterfront cabin in the heart of Wasaga Country Life Resort. Ideal for those seeking peaceful surroundings and the convenience of beachside living, this charming property offers everything you need for a relaxed lifestyle. Featuring a spacious 4-car driveway and beautifully designed open concept layout, vaulted ceilings and a cozy gas fireplace, this 2-bedroom, 1-bath cabin includes six appliances and a Napoleon Gas BBQ. furnishings are negotiable. Recent upgrades include new blinds, shed, lighting, bathroom vanity, sink and faucets. Shingles replaced in 2019. Enjoy serene water views from your private covered back deck. This gated community offers indoor and outdoor pools, mini golf, a rec centre and various activities. Golf carts are permitted within the community for easy mobility. A convenient walkway leads directly to the beach for evening strolls or day trips. Nearby attractions include Wasaga Stars Arena for concerts, a new library, and six dedicated Pickleball courts within a short drive or a 20-minute walk. Embrace the affordable, leased land community lifestyle where relaxation and recreation come together seamlessly. Make 26 Cabin Crescent your new home and enjoy the best of Wasaga Beach living! (id:59911)
Coldwell Banker Ronan Realty Brokerage
133 Picton Street E
Hamilton, Ontario
Welcome to 133 Picton Street East. A North End gem with endless possibilities! Tucked into one of Hamilton’s most beloved neighbourhoods, this solid all-brick bungalow has been lovingly cared for by the same family since day one and now it’s ready for its next chapter. Located in the heart of the North End you’re just a short stroll from parks, great schools, the scenic waterfront trail, Pier 4 Park, the Marina, and the West Harbour GO Station, making this one of the most walkable, connected, and community-driven pockets in the City. The main floor of this one-owner home offers a warm, classic layout: a bright living room with original hardwood floors, an eat-in kitchen with vintage charm, three spacious bedrooms (also with hardwood), and a four-piece bath. Downstairs, you’ll find even more living space with a separate side entrance leading to a fully finished lower level complete with an open-concept living and dining area, eat-in kitchen setup, a 3-piece bath, and plenty of storage. It’s ideal for in-laws, extended family or guests, and could be adapted for multigenerational living with ease. There’s also an attached garage with inside entry, and the long, deep lot is a dream come true. The kind of backyard where kids and pets can run free, gardeners can dig in, and summer memories are just waiting to be made. This is a North End classic full of heart, character, and potential. Whether you’re a first-time buyer, downsizer, or looking for a flexible layout that suits extended family, this home checks all the boxes. The opportunity to get into the North End with a home like this doesn’t come along often. Come see it for yourself and feel just how special life at 133 Picton Street East can be. (id:59911)
Century 21 Heritage Group Ltd.
587 Manorwood Court
Waterloo, Ontario
Colonial Acres! Fabulous estate lot with dimensions of 115' x 235'. Heavily treed .620 acre lot backing on Anndale Park with no neighbours behind. The photos really showcase the yard details plus emphasis the depth & seasonal maturity of the majestic trees on this property. Ready for a family looking for a spacious home on an above average lot on a low traffic court. Quality built with about 5,300 square feet finished on three levels so everyone can enjoy their own space. The established yard is fabulous for entertaining with an inground heated pool, and oversized gazebo all ready for casual gatherings. Inside, the front northeastern to rear southern exposures fill the house daily with natural light through multiple windows. When you first enter, you will be drawn to the lush deep yard through the wall-to-wall windows across the back of the house. The upper level offers 4 bedrooms, two with ensuite bathrooms plus a guest bathroom. Relax in the updated spa like primary 5 pc ensuite with heated floor, tiled walk-in shower & freestanding soaker tub. Convenient is a 3 pc bathroom off the main floor laundry & mudroom for pool enthusiasts to change and for your dog when it needs a handy bath. The hub of the home is the modern kitchen that the chef in the family will love making meals in with a bonus walk-in pantry. Don't miss the main floor office if you need to work from home with garden door walkout. Basement features include a Recreation room with screen & projector, 5th guest bedroom, dedicated gym space, additional storage plus a direct access stairwell to the oversized double garage. Looking for a green feature? The solar panels on the roof offer a yearly income as a bonus. Highly rated schools plus internationally known Universities & College are minutes away. Experience the close amenities of Conestoga Mall with the ION light rail stop. Expressway access, Grey Silo Golf Course, RIM Park Recreational Centre, East Branch Library plus more are ready to explore. (id:59911)
Coldwell Banker Peter Benninger Realty
59 Thornbeck Drive
Toronto, Ontario
Beautiful Detached Home located in a quite family friendly neighborhood in the heart of Scarborough. This 3+1 Backsplit features a Private Fenced Backyard On A Ravine Lot! Finished W/O Bsmt. Hardwood Floors Throughout. Walking Distance to Elementary & High Schools, Minutes to University of Toronto Scarborough & Centennial College Close to Grocery Stores, TTC, Scarborough General Hospital, Hwy 401, Restaurants & Shops. Perfect for investors, first-time buyers, or extended families. Don't miss this opportunity to own a unique gem in a sought-after neighborhood! (id:59911)
RE/MAX Rouge River Realty Ltd.
50 Ferris Drive
Wellesley, Ontario
Welcome to this impressive, family-sized home located on a quiet, family-friendly street in the charming community of Wellesley. From the moment you arrive, you'll be greeted by soaring ceilings and a dramatic two-story foyer, complete with a grand staircase and elegant railing that set the tone for the rest of the home. Inside, the spacious and thoughtfully designed layout offers both comfort and versatility. The formal living and dining rooms are perfect for hosting, while the heart of the home—the oversized kitchen—features abundant cabinetry, plenty of workspace, and an open flow into the expansive family room, making it ideal for everyday living and entertaining alike. Tucked away on the main level is a private home office or den, perfect for working from home or as a quiet retreat. A spacious mudroom keeps things tidy and out of sight—perfect for a busy family lifestyle. Upstairs, you’ll find four generously sized bedrooms, each with access to their own bathroom, providing privacy and convenience for everyone. The primary suite is a true retreat, featuring a walk-in closet, luxurious ensuite, and a private balcony that overlooks the beautifully landscaped backyard—your own peaceful escape at the end of the day. The basement holds incredible potential, with a large unfinished space ready for your vision—whether it be a gym, additional bedrooms, or recreation space. A cozy, finished theatre room is already in place, offering a perfect spot for movie nights with family and friends. Outside, the private backyard is designed for making memories. Enjoy the generous patio, relax under the oversized pergola, or soak in the included hot tub. Surrounded by mature landscaping, this outdoor space is ideal for both entertaining and unwinding. This is more than just a home—it’s where your family’s next chapter begins. Spacious, stylish, and thoughtfully appointed, it’s a rare offering in the sought-after town of Wellesley. (id:59911)
RE/MAX Twin City Realty Inc.
377 Churchill Court Unit# A
Waterloo, Ontario
This beautiful semi-detached backsplit with 6 bedrooms, 3 bathrooms, fully furnished, 2 kitchens and a attached garage on a quiet court close to all amenities and U of Waterloo. This is great investment property which comes fully furnished, and to move in ready. Approx CAP of 6.5%. Deck and fence with a large back yard and mature trees. (id:59911)
RE/MAX Escarpment Leadex Realty
30 Duke Street W Unit# 110
Kitchener, Ontario
Small space. Big potential. This 900 sq. ft. commercial unit is perfectly placed in the lobby of a newly converted residential tower in the heart of Downtown Kitchener — steps from the LRT and surrounded by energy. With over 150 residents onsite and 26,000 sq. ft. of nearby retail including a movie theatre, restaurant, and salon, this space offers constant foot traffic and exposure. Zoned SGA-4 (19H), it’s ideal for a cozy cocktail bar, curated boutique, yoga or pilates studio, or any concept craving character and connection. With a clean shell ready for your design, all that’s missing is your vision. This is your opportunity to create something special in one of the city’s most dynamic neighbourhoods. (id:59911)
Exp Realty
20 Lyndhurst Drive
Kitchener, Ontario
Welcome to 20 Lyndhurst Drive, Kitchener - This charming bungalow is situated on a desired street with a large lot (61 x 120). The main level features 3 bedrooms, a bright livingroom, eat-in kitchen & a 4 pcs bathroom. The basement has a spacious rec room, a bonus room/office, laundry room and plenty of room for storage. You will also like the side entrance into the home from the carport. The carport accommodates a single car and has a shed for storage. The long driveway will fit 2 additional cars. The property offers plenty of space for outdoor enjoyment, whether you’re relaxing on the deck or creating your dream backyard. Conveniently located near parks, schools, shopping, and major highways, this home provides easy access to everything Kitchener has to offer. Don't miss this incredible opportunity to own a detached home with endless potential. (id:59911)
Royal LePage Wolle Realty
78 Wilcox Drive
Nanticoke, Ontario
Affordable waterfront!!! Cute, Cozy and compact, newly renovated, 1 bedroom fully winterized cottage. Could easily be converted back to 2 bedrooms. Situated on Lake Erie facing east (rarely getting winds coming off Lake). Breath taking views!! Newer Break wall & concrete stairs down to main grass deck at water (approx/$100,000) electrical 2023, roof shingles approx 5 years, newer windows, 2000 gallon cistern under front lawn. Carport encroaches property line. Present water source is a cistern, however for (approx) $250 fee, owner can have cooperative water source hooked up for 6 months of the year. Heated by gas fireplace, Septic is small and is presently being pumped out quarterly. Foundation is sona tubes and piers. RSR. (id:59911)
Realty Network
1377 Lakeshore Road Unit# 108
Burlington, Ontario
An unbeatable location for this updated, bright and spacious, 1 bedroom corner unit at Lakeside Heights in downtown Burlington, directly across from Spencer Smith Park, literally steps to the lake, trails, and hospital, only a minute to the QEW, 403 and 407, and surrounded by just about every other amenity. Lakeside Heights is the premier co-op building in Burlington. This unit features 780sqft, an updated kitchen with quartz countertops, brand-new stainless steel fridge, stove, and range hood, backsplash, new sink and faucet, quality cabinetry with soft-close drawers, and a pantry, a dining area off of the kitchen with large window, a large living room with lots of windows, a spacious primary bedroom with 2 closets, an updated 4- piece bathroom with new vanity, porcelain countertop, faucet, showerhead, toilet, vinyl floors, and reglazed tub and wall tile, quality hardwood floors throughout, updated light fixtures, lots of closet/storage space, and freshly painted throughout. This unit is in a great location in the building, just a few steps to the laundry, the storage locker, the parking lot, and the secluded large and private back deck. The building has a great community feel, is very quiet, extremely well maintained, has a great condo committee, and a healthy reserve fund. The building also has an elevator, onsite laundry facility, and ample visitor parking. The monthly fee includes PROPERTY TAX, heat, water, cable, internet, storage locker, and exclusive parking space. Adults only. No rentals/leasing. No pets other than service animals. This unit shows pride of ownership, has many beautiful and very recent updates, and is move-in ready! Don’t wait and miss this one! Welcome Home! (id:59911)
Royal LePage Burloak Real Estate Services
358 Riverside Parkway
Quinte West, Ontario
Charming & Upgraded - This 2-Storey home with 2-bedroom, 1-bathroom, detached garage and a spacious double wide driveway. Step inside through a spacious mudroom that sets the tone for the thoughtfully designed interior. The heart of the home is the open-concept kitchen, complete with a new L-shaped layout, eat-up peninsula, pantry, and generous dining area - ideal for entertaining or family dinners. Adjacent to the dining area, the bright and airy living room offers a large window and a new patio door (2021) that fills the space with natural light and provides easy access to the backyard. A convenient separate laundry room completes the main level. Upstairs, you'll find a generous landing area that can double as a reading nook or workspace. The primary bedroom boasts dual closets, while the second bedroom offers plenty of space and light. The full 4 pcs bathroom features a classic clawfoot tub - perfect for relaxing soaks. Additional updates include a new high efficiency gas furnace (2019) for year-round comfort. Outside, enjoy the privacy and functionality of a detached double garage with a brand-new garage door (2024) and a beautifully kept yard - great for gardening, pets, or play. Location is everything, and this home is ideally situated in a family-friendly neighborhood surrounded by schools, churchs, restaurants, the LCBO, postal services, and more. Just minutes away, young families will love the Frankford Tourist Park, featuring a splash pad, swimming area, skatepark, campground, and summer concerts in the park - offering the perfect mix of recreation and community spirit. (id:59911)
Exit Realty Group
282 Pine Cove Road
Burlington, Ontario
Welcome to 282 Pine Cove Road in the Roseland community, one of South Burlington's most coveted lakeside communities. This unique 2,000sq.ft.+, 4 Bedroom Family home is nestled on a prime street surrounded by Custom Homes & is just steps to highly respected John T. Tuck & Nelson Schools. Well designed for Family Living & fun with a Family sized Dream Kitchen, a huge separate Family Room & a gorgeous Backyard Oasis with resort style in-ground Swimming Pool. A beautifully updated Kitchen is the Heart of this home & a Chef’s delight, w/vaulted ceilings, Skylight, B-I s/s appliances, Custom Cabinetry, large Centre Island & w-o to an expansive Deck overlooking the Pool. A separate 360sq.ft. Family Room is the perfect gathering spot for catching up on each other's day, studying or enjoying epic Games or Movie Nights together! The spacious main level layout also features a bright, family sized Dining Room, Living Room w/cozy gas Fireplace, a main floor Bedroom, Laundry & beautifully updated 3pc Bath w/heated floors. The upper level features a large Primary Bedroom w/w-i closet plus 2 additional generous sized Bedrooms & an updated 5Pc Bath w/double trough style sink perfect for family wash-ups, a Soaker Tub & sep. glass Shower. The extremely private backyard is an Entertainer's Delight with poolside Cabana w/Wet Bar, Heater, speakers, TV & 1/2 Bathroom, complimenting the resort style Pool. An easy maintenance backyard with artificial lawn allows for more family Pool time! Oversized Garage (24' x 16') with convenient Backyard entry. Numerous updates: Updated Light Fixtures '25, Paint '25, Landscaping, Decks '24 & more!; see supplements list. Located in a Prime Location, just steps to the Lake, close to Sports & Rec. Facilities, Shopping, Parks, all Amenities, GO, Transit, & a pleasant stroll into vibrant Downtown Burlington with it's waterfront trails, restaurants and cafes. Don't miss the opportunity to make this unique Family Home your own. Book a Private Viewing today! (id:59911)
RE/MAX Escarpment Realty Inc.
