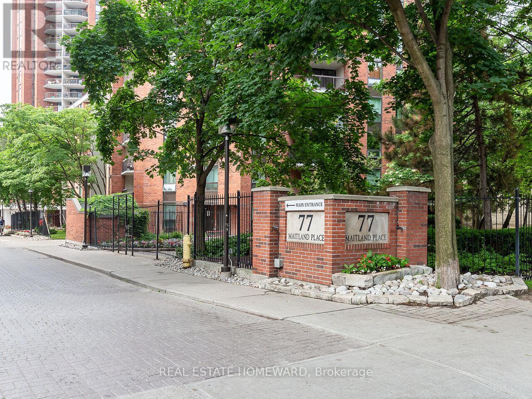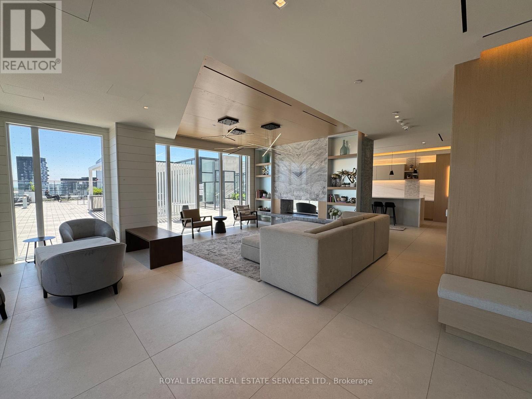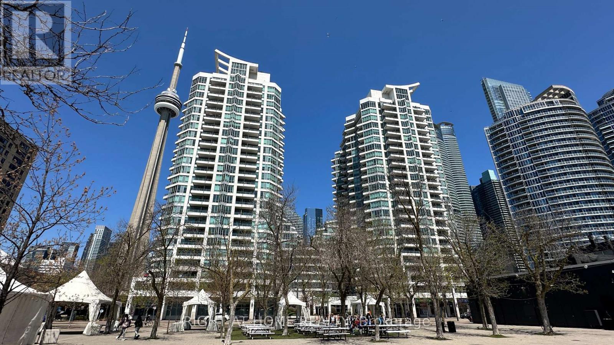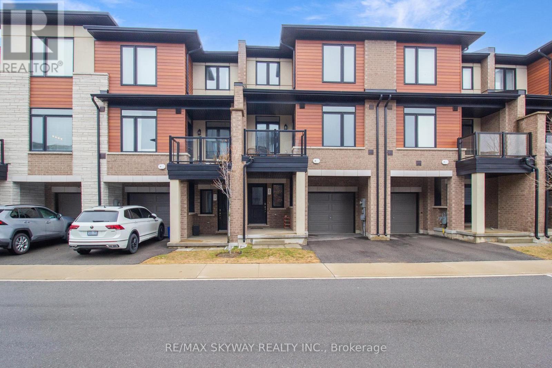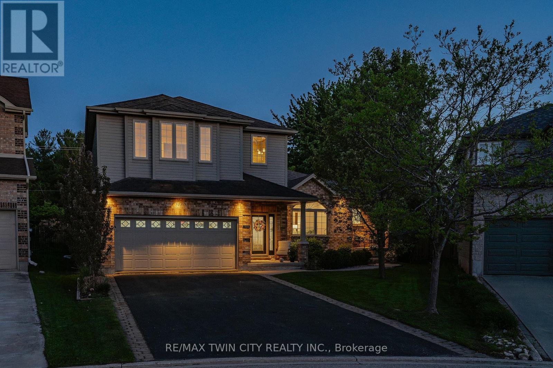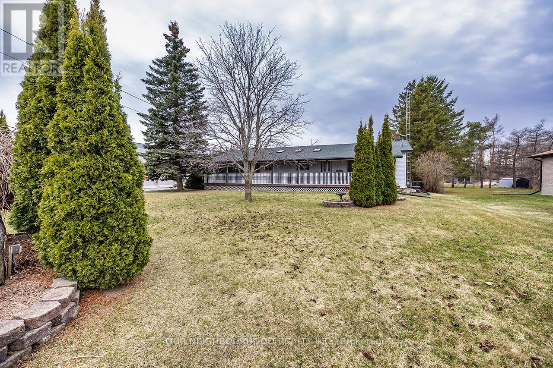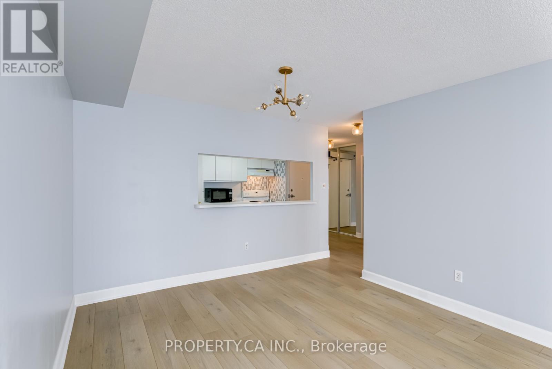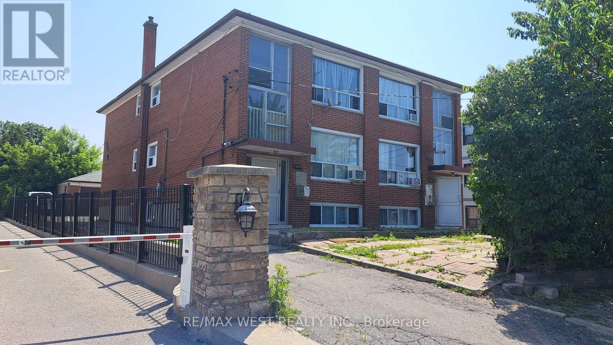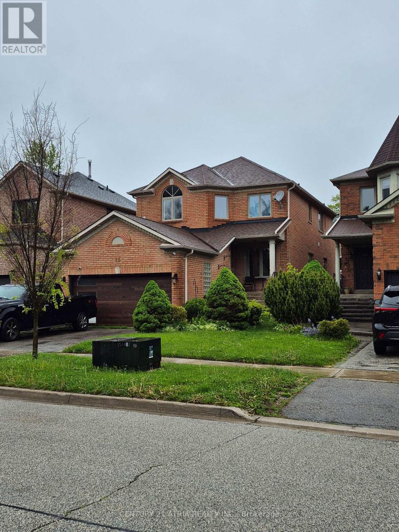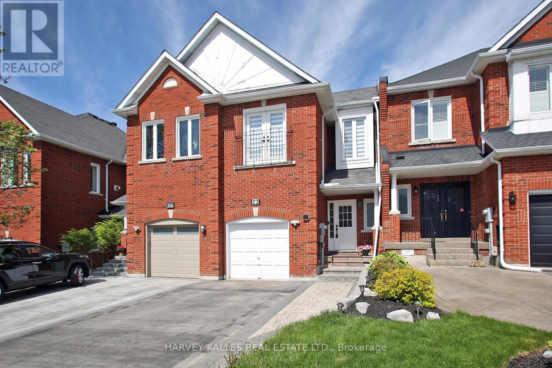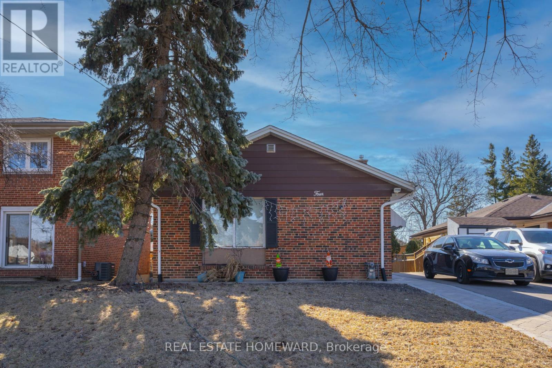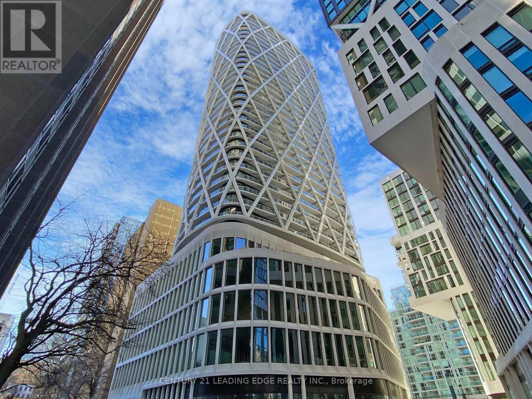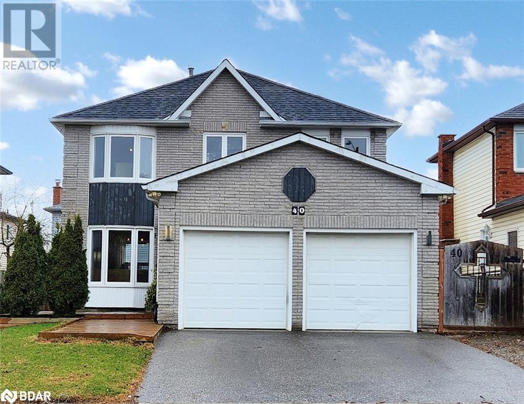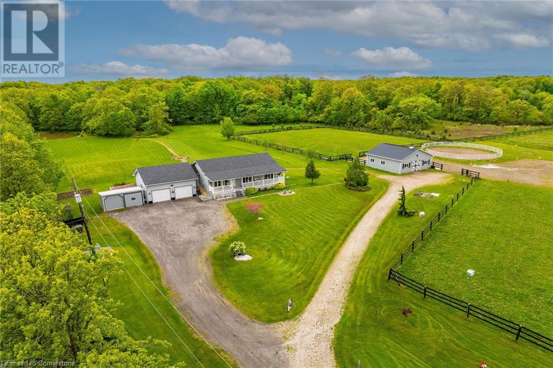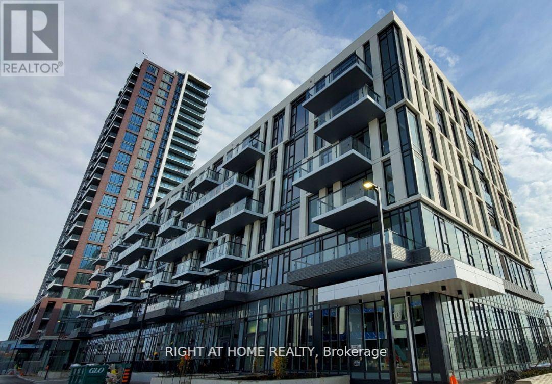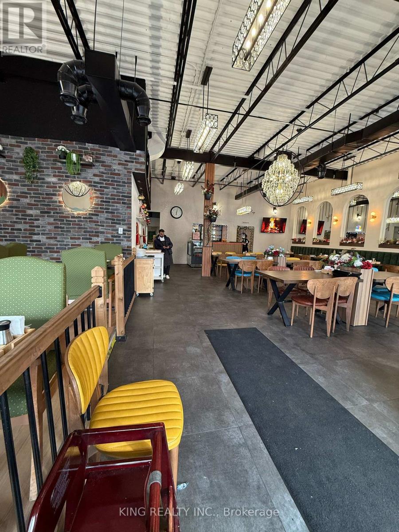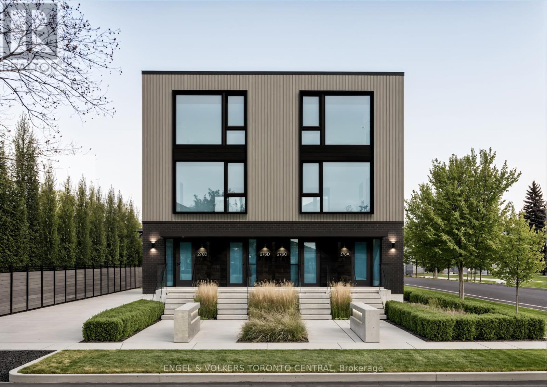420 - 77 Maitland Place
Toronto, Ontario
When opportunity knocks open the Door! Own in one of the most desired buildings in the area. Famous for its award-winning gardens, gated park like setting. 24 hour 5-star concierge service and top of the line building management. Over 875 Sq. Ft.. 2 full bedrooms, 2 full baths, a large rectangular balcony (feels more like a private terrace) with a beautiful and private courtyard view! Great starter to get into the market. Move in, update later, makes for a perfect entry level opportunity for a first time buyer. Ideal also for empty nesters looking for a large space they can customize and make their own. This is the largest 2 full bedroom, 2 full baths model/unit in the building and it is located on the most desired level, the link level, giving you access to both towers from your floor. **EXTRAS** Hotel Style Amenities! Concierge, Indoor Pool, Basketball, Squash/Roquette Ball, Free Weights Cardio, Saunas, Party & Meeting Rooms. The award-winning ground has several gated lounge areas for relaxing with friends or meeting Neighbours (id:59911)
Real Estate Homeward
208 - 5 Defries Street N
Toronto, Ontario
Welcome to River & Fifth Condos Unit 208! Step into this beautifully designed 1-bedroom + Den condo offering a smart and functional layout ideal for modern urban living. This bright and airy unit features high-end finishes, quartz countertops, sleek cabinetry, and floor-to-ceiling windows that fill the space with natural light. The versatile den is perfect for a home office, guest room, or second bedroom. Enjoy premium building amenities including a rooftop terrace with pool and firepit, fully equipped fitness centre, yoga studio, co-working space, pet spa, 24/7 concierge, and more. Located in vibrant Regent Park, you're just minutes from the DVP, TTC, and all the best that downtown Toronto has to offer. Perfect for young professionals, couples, or investors looking for luxury, location, and lifestyle in one stylish package. (id:59911)
Royal LePage Real Estate Services Ltd.
1519 - 230 Queens Quay W
Toronto, Ontario
The Riviera Condo on The Waterfront with unobstructed, breath taking south view of marina & Lake Ontario. Sailboats and sunrise and sunsets abound! Harbor Front living at its finest! Steps to the Harbor Front, The Financial District, Entertainment Districts, The Boardwalk, Path, shopping, restaurants, The Rogers Center, outdoor summer festivals & day trips to Centre Island! Lake views from bedroom, the kitchen, living room & large balcony. 9' ceiling, 24Hr top of the line Concierge Service, indoor pool, exercise room, meeting room, BBQ area, 2 guest suites & visitor parking, TTC and streetcar at your doorstep. Close to Union Station, Gardiner & More! There is a lot to love and enjoy! Hydro, water & electricity included. Bike storage and visitor parking available. (id:59911)
Right At Home Realty
80 - 590 North Service Road
Hamilton, Ontario
Welcome to Unit 80 at 590 North Service Road, Hamilton a beautifully maintained townhome just under 5 years old. This spacious 3-storey residence features 2 bedrooms plus a versatile den, offering ample closet space throughout, including generous storage both within the bedrooms and near the den. The main floor boasts an open-concept layout combining the kitchen, living, and dining areas, complemented by a convenient powder room. Step out onto the private balcony from the living area and enjoy the tranquility of this peaceful neighborhood. Large windows throughout the home allow for an abundance of natural light, creating a bright and inviting atmosphere. The ground level offers direct access to the garage, as well as a rough- in for a bathroom perfect for future customization or additional storage. Enjoy low-maintenance living just steps from Lake Ontario, the waterfront trail, parks, and restaurants. Commuters will love the quick access to the QEW and the nearby Confederation GO Station. Whether you're upsizing, downsizing, or investing, this turn-key gem checks all the boxes. (id:59911)
RE/MAX Skyway Realty Inc.
508 Kelso Place
Waterloo, Ontario
Forever Home With In-Law/Income Potential-Welcome to 508 Kelso Place, a rare & incredibly versatile side-by-side legal duplex tucked into a quiet court in Waterloos sought-after Conservation Meadows. Set on a premium -acre lot in a park-like setting w/ a 175 deep backyard oasis & inground pool, this beautifully updated home offers 4,600+ SF of living space, parking for 6, & the flexibility to live, earn, or share. The main home features 3 bedrms & 4 bathrms, beginning w/ a sunken entry that leads to a show-stopping great rm w/ soaring ceilings, floor-to-ceiling windows, & a striking gas fireplace. The chefs kitchen is equally impressive, w/ oversized island, premium appliances, integrated dining area, & direct access to the backyard. A 2-pce bath completes the main. Upstairs, youll find a spacious primary suite w/ WI closet & tiled glass shower ensuite, plus 2 additional bedrms, a 4-pce bath, & a bright loft-style media/den space. The finished basement includes a large rec rm, 2-pce bath (w/ shower rough-in), & shared laundry. The attached 2-bedrm bungalow suite-complete w/ its own private entrance-is perfect for an in-law, nanny, garden suite, or potential income-generating rental. It offers an open-concept living rm, updated kitchen w/ island & integrated dining area, walkout to a private deck w/ gazebo, a main floor primary suite w/ WI closet & updated 4-pce ensuite, plus a finished basement w/ a large rec rm w/ gas fireplace, 4-pce bath, & additional bedrm. Loaded w/ updates throughout-pot lights, designer light fixtures, luxury vinyl flooring, & morethis home is turnkey & ready for whatever your needs may be. Whether you're seeking multi-generational living, mortgage-offset income, a private guest suite, or short-term rental potential, this home delivers the ultimate in flexibility & value. Ideally located just steps from trails, parks, & Laurel Creek, & only minutes to St. Jacobs Market, Costco, & HWY access, & more! Don't miss out, this home won't last! (id:59911)
RE/MAX Twin City Realty Inc.
2656 County Road 40
Quinte West, Ontario
This immaculately upgraded bungalow offers over 2,000 sq ft of beautifully finished living space, blending comfort, style, and functionality. With 4 bedrooms (2+2) and 2 modern bathrooms, the home is perfect for families and entertainers alike. The spacious open-concept layout is highlighted by a fully renovated kitchen featuring a large breakfast bar with seating for four, skylights, and a bright eat-in dining area. A standout feature is the screened-in front veranda (52 x 8.4), ideal for enjoying morning coffee or unwinding in the evenings. The main floor also includes convenient laundry, updated laminate flooring in the living room, and a freshly renovated bathroom. Downstairs, the finished basement provides incredible versatility with a generous rec room, cozy gas fireplace, new vinyl flooring, and a private walk-up entrance offering great potential for an in-law suite. Updates include newer A/C (2020), septic pump (2017), window wells, and remodeled basement bathroom and flooring (2022). Outside, enjoy your own backyard oasis with a covered rear veranda (10 x 27), heated saltwater above-ground pool, and a brand-new solarium, perfect for year-round relaxation. This exceptional home offers thoughtful upgrades, generous space, and a peaceful setting; truly a must-see! (id:59911)
Our Neighbourhood Realty Inc.
140 Cameron Street
Sarnia, Ontario
INCREDIBLE OPPORTUNITY TO LEASE A PRISTINE APPROX. 2,400 SQFT OF FINISHED SPACE. 1 STOREY COMMERCIAL MEDICAL BUILDING, WITH CLOSE PROXIMITY TO BLUEWATER HEALTH HOSPITAL. ON SIDE PAVED PARKING IN BACK OF BUILDING WITH 2-SEPERATE GRADE ENTRANCES. LOOKING FOR LONG TERM TENANTS. WAITING ROOM, 2 MAIN OFFICES HAVE VAULTED CEILINGS WITH LARGE SKYLIGHT BRINGS IN NATURAL SUNLIGHT, WITH LARGE RECEPTION AREA & TREATMENT ROOMS WELL APPOINTED WITH 2 - 2PC BATHROOMS. HANDICAP ACCESSIBLE MAKING PATIENT'S ACCESSIBILITY VERY FUNCTIONAL. SECURITY SYSTEM, FIBRE OPTIC, CAN BE USED FOR DENTAL AND OTHER CLINICS. (TMI INCLUDED) 3900 BASE RENT + UTILITIES+ HST. (id:59911)
RE/MAX Metropolis Realty
1412 - 101 Subway Crescent
Toronto, Ontario
Beautifully renovated condo with updated flooring, paint, and bathroom finishings. Enjoy easy access to TTC subway, nearby grocery stores, parks, and eateries. Building amenities include a fitness centre, rooftop terrace, and 24/7 concierge. Experience convenience and luxury living in one of Toronto's prime neighbourhoods. Water, Heat & Hydro included. (id:59911)
Property.ca Inc.
2607-2609 Keele Street
Toronto, Ontario
Great re-development opportunity or hold it as investment. Long term tenants, Live in Rent 1 bsmt unit is vacated for showing. Potential income increase. 8 separate meters, 3x3 bdrm, 3x2 bdrm. Newer roof & 10 year old furnace. 60x140 Lot. 2 bedrooms are same size as the 3. 6x Hot water tanks (Owned). 2 triplexes on 1 land. (id:59911)
RE/MAX West Realty Inc.
10 Buckhorn Avenue
Richmond Hill, Ontario
Great Opportunity to Purchase in Richmond Hill. Home needs TLC to make it your dream home. Main and second-floor windows replaced in 2022. Priced to sell. Hopefully won't last long on the market. Priced competitively. Offers any time. (id:59911)
Century 21 Atria Realty Inc.
22 Casa Grande Street
Richmond Hill, Ontario
Beautiful Townhouse for Lease in the Sought-After Westbrook Community Welcome to this bright, spacious, and beautifully maintained townhouse that feels just like a detached home! Nestled in the prestigious Westbrook neighborhood of Richmond Hill, this home offers the perfect combination of comfort, style, and convenience an ideal choice for families seeking a welcoming and well-located place to call home. Comfortable & Stylish Living Set on a premium lot with parking for up to 4 vehicles, this home features a thoughtfully designed layout with high ceilings throughout, creating an open, airy ambiance. Large windows fill the home with natural light, making every space feel warm and inviting .The modern kitchen is both stylish and functional, featuring updated cabinetry, a designer backsplash, and stainless steel appliances perfect for daily use or entertaining. Spacious, Family-Friendly Layout Enjoy generous principal rooms, including a combined living and dining area ideal for gatherings and special occasions. The layout flows beautifully, offering both comfort and flexibility for everyday living. Unbeatable Location & Top-Ranked Schools This home is just a short walk to parks, scenic trails, and the highly acclaimed St. Theresa of Lisieux Catholic High School one of Ontario's top-performing schools. You'll also benefit from easy access to public transportation and a full range of nearby amenities, including shopping, dining, and community services. Additional Features: Direct garage access for added convenience Washer and dryer included Central air conditioning, furnace, and hot water tank Window coverings and light fixtures included Full basement is included in the lease Looking for responsible, AAA tenants to enjoy and care for this exceptional home. Don't miss out on this rare leasing opportunity in one of Richmond Hills most desirable communities! (id:59911)
Harvey Kalles Real Estate Ltd.
Lower - 4 Moorecroft Crescent
Toronto, Ontario
Fully Renovated Basement Unit in Prime Scarborough Location. Located in the desirable Treverton Park community, this bright and spacious basement suite features a fully updated open-concept living/dining area, modern kitchen, and full bath. Generously sized bedrooms offer comfort and natural light throughout. Conveniently close to Kennedy Station, Metrolinx, Centennial College, local parks, and the Kennedy/Eglinton shopping plazas with all essential amenities. Includes 1 parking space. A turnkey opportunity in a well-connected and thriving neighbourhood. Plenty of local vibes to fall in love with. Come see why this space is more than just a basement, its your next happy place! (id:59911)
Real Estate Homeward
1440 Coral Springs Path
Oshawa, Ontario
An open concept 3 bedroom End Unit Townhouse , with expansive living room with A Main Level Living Area With Walk Out To Yard. oversized windows that let in abundant daylight, modern kitchen, primary bedroom features en-suite 4 pcs bathroom and walk-in closet,2 other bathrooms include the powder room on the main floor. located in well established area in front of all amenities, closed to school, places of worship, shopping centers, including Walmart, Home depot, Best buy, shoppers drug mart, Restaurants, Durham Public Transit and Ontario Tech university and Durham College. (id:59911)
RE/MAX Community Realty Inc.
2214 - 230 Simcoe Street
Toronto, Ontario
Welcome To Artists Alley Condos In The Heart Of Downtown Toronto Near Dundas & University. This Split Two Bedroom With Two Washroom Unit Offers 743 Sq Ft of Interior Living Space And A Large Wrapped Balcony W/ SE Unblocked View, and View Of The CN Tower. Laminate Flooring Through-out, Floor To Ceiling Windows. Modern Kitchen With B/I Appliances And Backsplash. Primary Bedroom With 4 Pc Ensuite Bathroom. Excellent Building Location, Steps To Subway Station, OCAD, Queen's Park, Groceries, Hospitals, Financial Districts, Bars, Restaurants, And All Daily Essentials. (id:59911)
Century 21 Leading Edge Realty Inc.
508 - 477 Richmond Street W
Toronto, Ontario
Located In The Heart Of Toronto's Fashion District, Just West Of Spadina Ave. Professionally Appointed From Every Aspect. Very Functional Turn-Key Unit With A Great Mix Of Open Space, Private Offices, And A Kitchenette Area. Permitted Usages: Educational, Professional Office And More. Short Walk To Subway, Financial District & Trendy Shopping. Hyrdo Fees Approx $153.48 Per Month. Maintenance Fees $978.67 Per Month, and Property Tax $11177.66 Per year. Neighbourhood Retailers incl Waterworks Food Hall, Ace Hotel, Starbucks, Pilot Coffee Roasters, Winners, Loblaws, Jimmy's Coffee, Kupfert & Kim & Many More. Steps To Multiple Transit Lines, Including 501 Queen, 504 King, 510 Spadina Streetcars (id:59911)
Keller Williams Referred Urban Realty
Ph 03 - 22 Olive Avenue
Toronto, Ontario
Location! Location! Location! Immaculate One Bedroom Penthouse Unit @ Finch Subway Location, Bright & Unobstructed View, Open Concept Living & Dining, Bright Kitchen Counter Top & Engineered Wood Flooring Master Bedroom W/ Closet & W/O To Balcony. Steps To Finch Subway, Bus Terminals, Restaurants, Shops, Church, Banks & Office Towers , Walk To All Amenities, 24Hr Security. Party Rm, & Exercise Rm. Students And New Immigrants Are Welcome. (id:59911)
Royal LePage Flower City Realty
40 Shakespeare Crescent
Barrie, Ontario
Charming 3-bedroom, 2 and a half-bath home offers a perfect combination of comfort, style, and practicality. Upon entering, you'll find a spacious and inviting living room & dining room combo that provides an ideal setting for both daily living and entertaining guests. Large windows fill the space with natural light, creating a warm and airy atmosphere throughout. The design connects seamlessly to the updated kitchen, which is equipped with modern appliances, butcher-block countertops, and plenty of cabinetry for storage. The eat-in kitchen offers a cozy area for casual meals or a morning coffee, while providing views of the backyard. A separate family room provides a more intimate space for relaxation, offering a perfect spot for movie nights, reading, or enjoying quiet time. Upstairs, the master suite features a generous layout with room for a king-sized bed, plus a four-piece en-suite bathroom and walk-in closet for added convenience. The two additional bedrooms are spacious and share a well-appointed additional four-piece bathroom, perfect for children or guests. The half bath on the main floor adds extra convenience for both residents and guests. The homes finished basement adds significant value, providing extra living space that could be used for a variety of purposes whether as a rec room, home theater, or personal gym. The basement is well-lit and comfortable, making it an extension of the living area above. Outside, the home offers a large, wooden back deck that extends the living space outdoors, perfect for summer barbecues or relaxing in a private setting. A garden shed provides convenient storage for lawn tools or outdoor gear, while a gazebo in the backyard serves as a peaceful retreat for unwinding or hosting gatherings. The two-car garage offers ample space for vehicles and additional storage, keeping the home organized and functional. The home is conveniently located near shops, schools, and transit, offering easy access to all essential amenities. (id:59911)
RE/MAX Hallmark Chay Realty Brokerage
726 Indiana Road E
Canfield, Ontario
Quite possibly the “Perfect” Horse/Hobby Farm now available! Serious Buyer’s must come & view 726 Indiana Rd E - located 10 mins S of Binbrook w/Hamilton less than 20 min drive away. As you travel down quiet paved country road - you will be greeted by an “Post-Card” setting where 2006 built 3 bedroom bungalow w/2 car garage is positioned majestically on 27 acre natural canvas surrounded by field & forest - imagine wild turkey & a daily family of deer as your only neighbors - simply magical! Quality built 30x30 metal clad, 4 stall horse barn (built in 2006) is strategically situated comfortable distance from dwelling blending beautifully into surreal setting. Attractive full length 42ft covered porch w/wheelchair lift provides handicapped equipped entry to 1100sf main level enjoying plethora of oversized windows, cathedral ceilings & patio door WO to rear deck overlooking manicured grounds extending to heathy rear pond (w/hydro) abutting mature forest enhanced w/trails & private Zen meditation sanctuary. Ftrs open concept living room, dining room & kitchen w/island, 4pc bath, sizeable primary bedroom boasts 3pc en-suite, 2 additional bedrooms & convenient MF laundry room w/garage access. Hi/dry 1100sf 8ft high basement houses mechanicals incs abundance of open space - ready for personal finish. Horse Lovers will appreciate well designed, insulated (R-33) barn outfitted w/4 large box stalls, wash stall, heated tack room, rubber matting through-out & front/rear doors leading to huge electrified paddocks (9ac total) inc 20x15 run-in shed, 60ft outdoor round riding pen & 80x80 stone based riding area. Extras-20x15 tractor shed, 10x12 garden shed, roof shingles-2018, 3000gal cistern, well, 200 amp hydro, p/g generator, p/g furnace, AC, UV, HRV, Kubota 4-wheel drive tractor w/cab, mower deck, front end loader & snow blower, Cub Cadet riding mower, 2 John Deere dump trailers & utility trailer w/ramp. Stop Horsein Around & Come Discover This Home On The Range For Yourself! (id:59911)
RE/MAX Escarpment Realty Inc.
726 Indiana Road E
Canfield, Ontario
Quite possibly the “Perfect” Horse/Hobby Farm now available! Serious Buyer’s must come & view 726 Indiana Rd E - located 10 mins S of Binbrook w/Hamilton less than 20 min drive away. As you travel down quiet paved country road - you will be greeted by an “Post-Card” setting where 2006 built 3 bedroom bungalow w/2 car garage is positioned majestically on 27 acre natural canvas surrounded by field & forest - imagine wild turkey & a daily family of deer as your only neighbors - simply magical! Quality built 30x30 metal clad, 4 stall horse barn (built in 2006) is strategically situated comfortable distance from dwelling blending beautifully into surreal setting. Attractive full length 42ft covered porch w/wheelchair lift provides handicapped equipped entry to 1100sf main level enjoying plethora of oversized windows, cathedral ceilings & patio door WO to rear deck overlooking manicured grounds extending to heathy rear pond (w/hydro) abutting mature forest enhanced w/trails & private Zen meditation sanctuary. Ftrs open concept living room, dining room & kitchen w/island, 4pc bath, sizeable primary bedroom boasts 3pc en-suite, 2 additional bedrooms & convenient MF laundry room w/garage access. Hi/dry 1100sf 8ft high basement houses mechanicals incs abundance of open space - ready for personal finish. Horse Lovers will appreciate well designed, insulated (R-33) barn outfitted w/4 large box stalls, wash stall, heated tack room, rubber matting through-out & front/rear doors leading to huge electrified paddocks (9ac total) inc 20x15 run-in shed, 60ft outdoor round riding pen & 80x80 stone based riding area. Extras-20x15 tractor shed, 10x12 garden shed, roof shingles-2018, 3000gal cistern, well, 200 amp hydro, p/g generator, p/g furnace, AC, UV, HRV, Kubota 4-wheel drive tractor w/cab, mower deck, front end loader & snow blower, Cub Cadet riding mower, 2 John Deere dump trailers & utility trailer w/ramp. Stop Horsein Around & Come Discover This Home On The Range For Yourself! (id:59911)
RE/MAX Escarpment Realty Inc.
226 - 575 Conklin Road
Brantford, Ontario
Welcome to The Ambrose- stunning, state-of-the-art condo development in sought-after West Brantford. This beautifully designed 1+1 bedroom condo offers a rare opportunity to enjoy high-end living in a newly built contemporary building. Featuring spacious open-concept living, floor-to-ceiling windows, and luxurious designer kitchens and bathrooms, this unit is crafted for both comfort and style. Step out onto your large private balcony and take in the beautifully manicured landscape below. Premium amenities include a movie theatre, yoga and fitness studio, rooftop garden terrace, party and entertainment rooms with a chef's kitchen, an outdoor track, and a pet wash station. Whether relaxing or entertaining, The Ambrose has something for every lifestyle. Minutes from parks, trails, schools, shopping, and easy highway access. **EXTRAS**: $12,430 in upgrades; Den with closet can be 2nd bedroom. Occupancy can be available at any time. A motivated seller accepts a Rent-to-Own (50% of the monthly rent will be credited toward the down payment on the purchase of the property, for a maximum duration of one (1) year. (id:59911)
Bay Street Integrity Realty Inc.
255 Rogers Road
North Perth, Ontario
This stunning two-year-new, O'Malley constructed bungalow has everything you need for comfortable, convenient living and entertaining lifestyle. The premium corner lot, four-car driveway and two-car garage greet you on this quiet street, tucked behind the Listowel Golf Club. The large and inviting front porch leads you into this impressive home, with hardwood floors and 9' ceilings. The open concept living makes it easy to entertain guests and move around with ease. The gourmet kitchen features a two-level centre island, pot lights, stainless-steel appliances and a convenient walk-in pantry. It flows into the dining room which has a walk-out to the beautiful deck and fully-fenced backyard. You'll love the living room with its tray ceiling, pot lights and impressive gas fireplace, perfect for cozy movie nights. The primary bedroom is spacious and features a walk-in closet and a four-piece ensuite with walk-in shower. Two more bedrooms and a shared four-piece bath round out the main floor. The partially finished basement features a three-piece bathroom, oversized windows and awaits your imagination. **EXTRAS** Walking distance to the Kinsmen Trail. Close to shopping, restaurants, schools and parks. (id:59911)
RE/MAX Realty Services Inc.
416 - 10 Lagerfeld Drive
Brampton, Ontario
Luxury 2 Bed 2 Bath Condo With EV Parking + Locker In Daniels MPV!Step Into Style And Sophistication With This Brand New, Upgraded 2 Bedroom, 2 Bathroom Condo In Bramptons Rapidly Growing Mount Pleasant Village! Boasting A Spacious Split Bedroom Floor Plan, This Sun-Filled Unit Offers The Perfect Blend Of Functionality And Elegance Ideal For Young Professionals, Small Families, Or Those Working Remotely.Enjoy Over 700 Sq.Ft. Of Modern Living Space, Complete With A Designer Kitchen Featuring Sleek Cabinetry, Soft-Close Drawers, And Premium Finishes. Thoughtfully Designed For Comfort And Convenience, This Unit Includes An Electric Vehicle Charging Parking Spot And A Storage Locker For All Your Extras.Located In The Heart Of Daniels MPV A Brand New, Master-Planned Community Residents Enjoy Direct Access To Mount Pleasant GO Station, Making Commuting Across The GTA Seamless. Surrounded By Green Spaces, Walking Trails, Parks, Schools, And Family-Friendly Amenities, You'll Also Find A Bustling Plaza Just Across The Street With A Tim Hortons, Grocery Stores, And Everyday Essentials Just Steps Away. Major Highways Are Easily Accessible, Adding To The Location's Exceptional Connectivity.Dont Miss The Opportunity To Live In One Of Bramptons Most Exciting New Developments A Vibrant Community Where Urban Energy Meets Natural Serenity! Maintenance fee includes internet! (id:59911)
Right At Home Realty
D2 & D3 - 900 Rathburn Road
Mississauga, Ontario
Location, Location! Incredible opportunity to own a fully equipped restaurant in a prime Mississauga area. Offers 2,200 sq. ft. of space with seating for 90 guests. Rare high-traffic location with excellent visibility and strong growth potential. Ideal for a wide range of food concepts. Monthly rent is $7,988.88. A must-see for serious buyers! (id:59911)
King Realty Inc.
C - 276 Lanor Avenue
Toronto, Ontario
SOUTH of EVANS - Renowned Canadian Developer Tera Vie Developments. Experience Modern Luxury In This Sun-Filled, Custom-Built Home. Open-Concept Gourmet Chefs Kitchen Seamlessly Connects To A Spacious Dining Area, Perfect For Entertaining. This Stunning & Breathtaking Residence Offers Three Bedrooms, Including a Primary Suite With a Spa-Inspired Ensuite And An Additional Four-Piece Bathroom For Family And Guests. Home/Office Workspace Den for Your Convienience. Main Floor Features a Convenient Two-Piece Powder Room, Complemented By Soaring 9-Foot Ceilings with Open Concept Living & Family Rooms, Perfect for Happy Infinite Memories . Enjoy Your Morning Coffee On Your Private Balcony Soaking The Rising Morning Sun and the Convenience Of Included Surface Parking. An Active Lifestyle Enbraces nearby access To Multiple Parks, Including The Scenic Wimbrel Point, Colonel Samuel Smith Park And Lakeshore Park. Perfect Your Swing At The Prestigious Toronto Golf Club, Located just minutes away from the Prestigious Etobicoke Yacht Club. Benefit From Seamless Connectivity To The Gardiner Expressway and Highway 427, Ensuring Effortless Travel. Indulge in Premier Shopping at Sherway Gardens, Just Minutes Away. Families Will Appreciate the Convenience of Nearby Daycare Centers, Schools & Colleges for All Ages From Toddlers to Adult Leaners. Commuting Is A Breeze With TTC and GO Transit Just Steps Away. (id:59911)
Engel & Volkers Toronto Central
