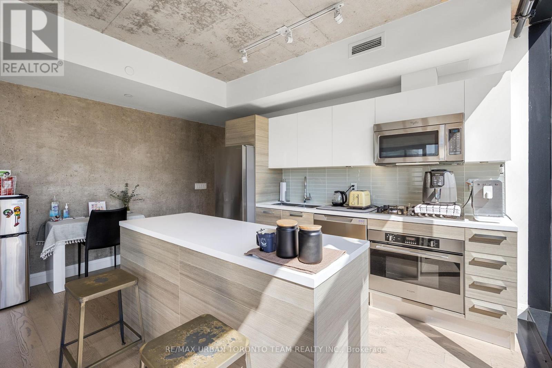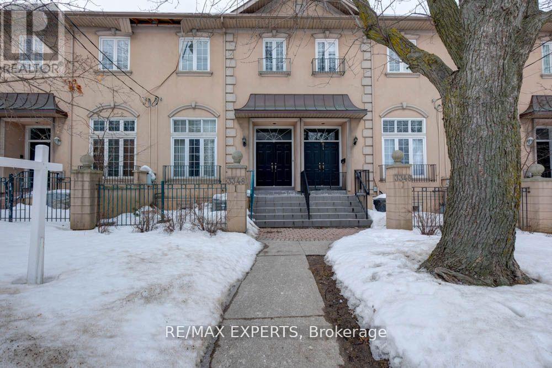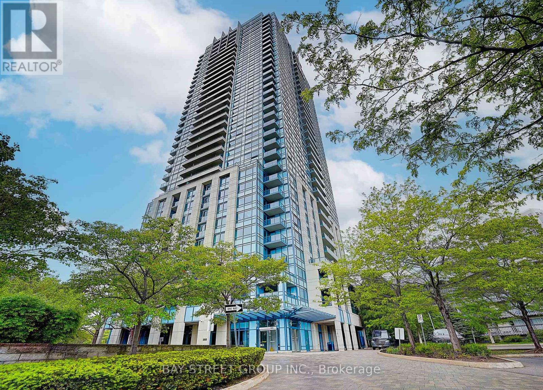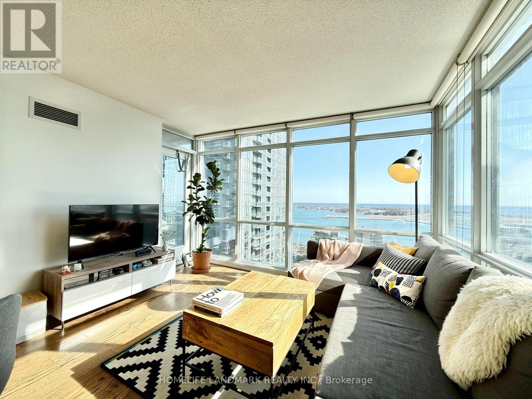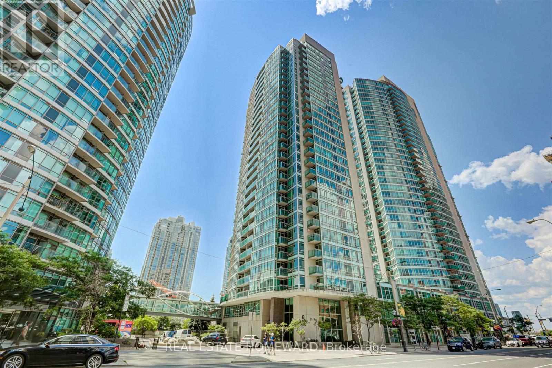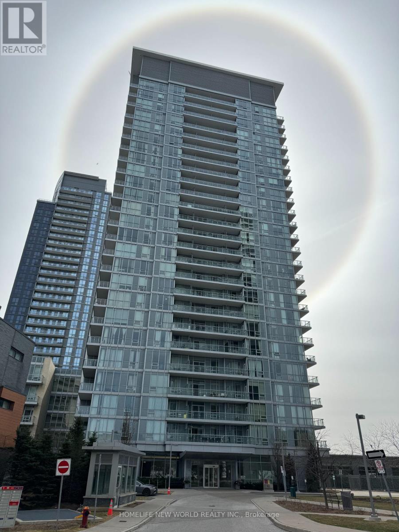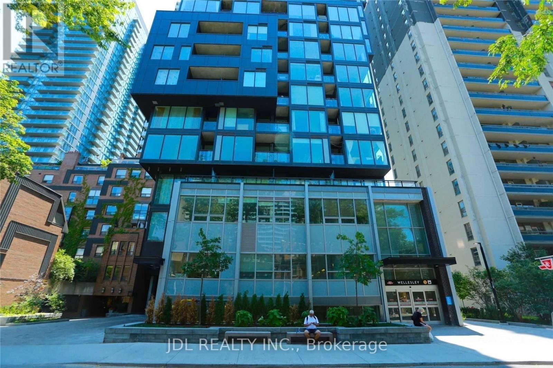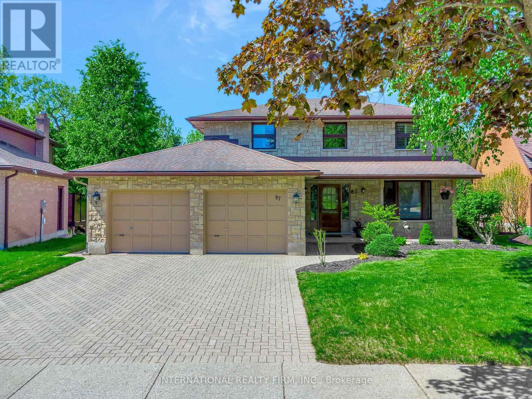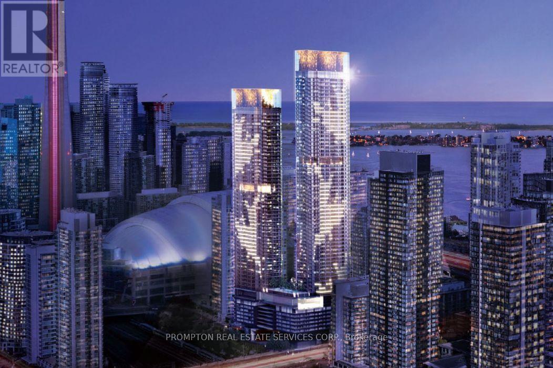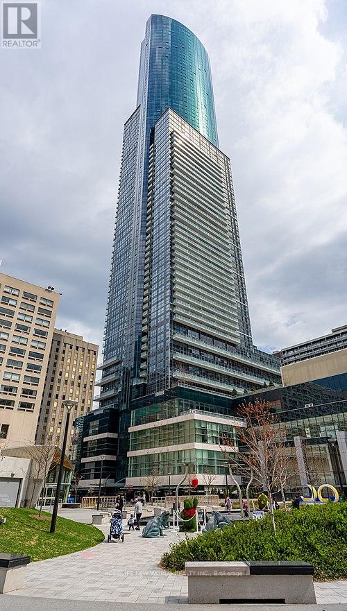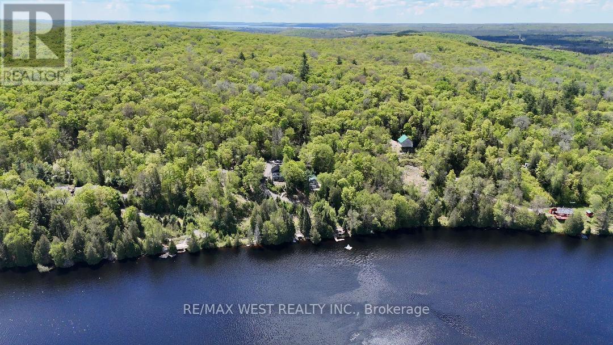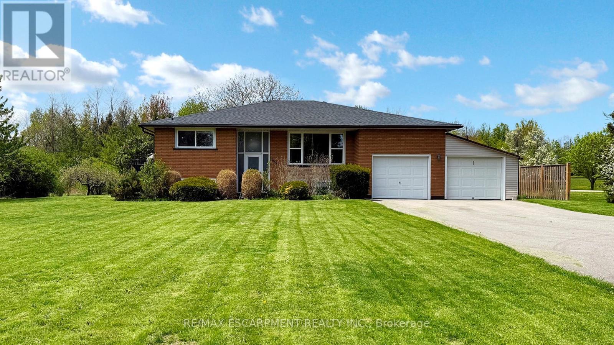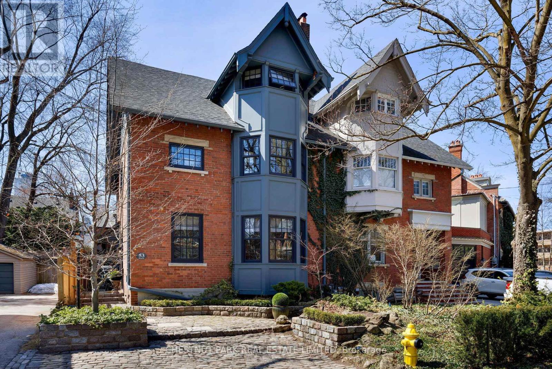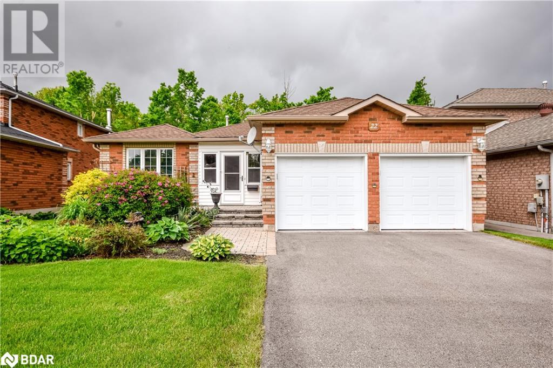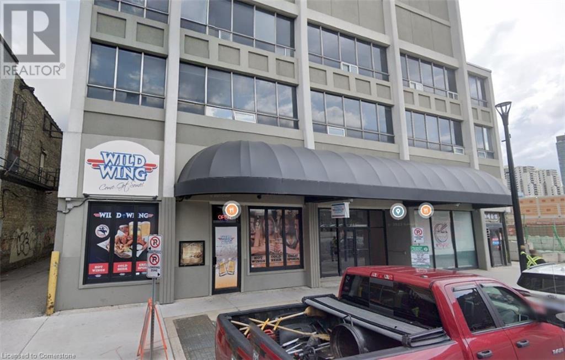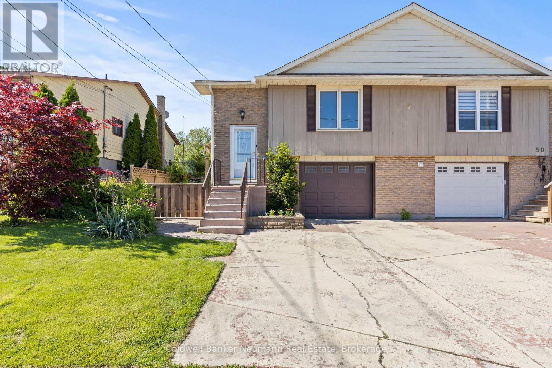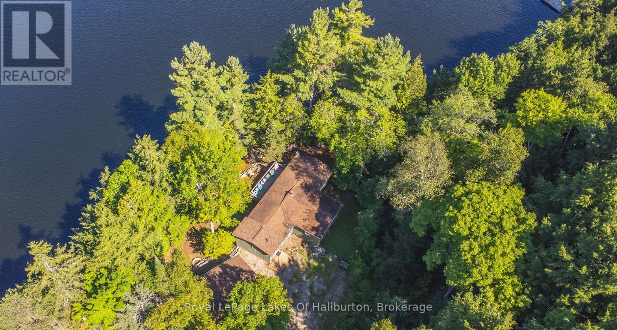2804 - 224 King Street W
Toronto, Ontario
Experience The Pinnacle Of Urban Sophistication At Theatre Park Condos, Ideally Located At 224 King St W In The Heart Of Torontos Vibrant Entertainment District. This Exceptional 985 Sq Ft Corner Suite Features Two Spacious Bedrooms, Soaring 10 Ft Exposed Concrete Ceilings, And Expansive Floor-To-Ceiling Windows That Flood The Unit With Natural Light While Showcasing Breathtaking Southwest Views Of Lake Ontario, Roy Thomson Hall, And David Pecaut Square.The Modern Open-Concept Kitchen Is Perfect For Entertaining, Complete With A Large Island, Sleek Stainless Steel Appliances, And Premium Finishes. Step Out Onto The Private Balcony For Unbeatable City And Lake Views. The Primary Bedroom Offers A Luxurious Ensuite With His-And-Hers Vanities, Adding Both Elegance And Convenience. Included With The Unit Is An Underground Parking Space And A Storage Locker For Added Value And Practicality. Located Just Steps From Top-Rated Restaurants, Theatres, The Financial District, And TTC Access, Theatre Park Delivers The Ultimate Downtown Lifestyle. Don't Miss This Rare Opportunity To Own In One Of Torontos Most Iconic Addresses. 6th Flr Fitness Rm & Lounge W/ W/O To Outdoor Pool. Ground Level Bar & Lounge, 2nd Flr Restaurant + 24Hr Concierge. Tenant Is Willing To Stay Or Leave. (id:59911)
RE/MAX Urban Toronto Team Realty Inc.
I - 3348 Bayview Avenue
Toronto, Ontario
Add your personal touch on this much loved, Meticulously maintained 3 bedroom executive townhome at 'Villa Hermosa on Bayview. Spanning approximately 2,800 aq. ft. LivSp, this home features soaring 13-ft ceilings with elegant crown molding & Custom Built-Ins on the main floor. The open-concept layout includes a functional family and dining room, complemented with a full kitchen, B/I appliances and a walkout to a spacious balcony equipped with a gas BBQ hookup. The upper level boasts three generously sized bedrooms, including a primary suite with a walk-in closet, additional Built-In Closets and a luxurious 5-piece ensuite. The lower level offers convenience with a mudroom, laundry, and direct access to the garage. A finished basement with 13-ft ceilings adds a large rec room, B/I Bar Area and 3PC bathroom W' Steam Room. Ideally located near all amenities and public transit, this home blends sophistication, comfort, and convenience seamlessly. (id:59911)
RE/MAX Experts
1802 - 181 Wynford Drive
Toronto, Ontario
Discover this exceptional Tridel-built corner unit condo, a true sanctuary with desirable south-east facing views. This bright and spacious 2-bedroom, 2-bathroom unit features an inviting living and dining area, complete with laminate flooring and a walk-out to a private open balcony. The generously sized kitchen offers abundant storage for all your cooking needs. The large master bedroom has a beautiful window looking East with a convenient 4-piece ensuite. Situated in a prestigious building, residents enjoy access to premium amenities like Concierge service, Guest Suites for visitors, a modern Gym, and versatile Media/Party Rooms. Commuting is a breeze with effortless access to Public Transit, the DVP, 401, & 404. This beautiful condo is ready for you to move in and enjoy. (id:59911)
Bay Street Group Inc.
2610 - 15 Fort York Boulevard
Toronto, Ontario
Wake up to breathtaking views of the CN Tower and Lake Ontario in this bright, beautifully maintained 2-bedroom + den, 2-bath suite in the heart of downtown Toronto. Step inside to a thoughtfully designed 955 total square feet layout that balances openness with functionality. The living and dining areas are bathed in natural light, creating a warm and welcoming atmosphere whether you're hosting friends or enjoying a quiet night in. The spacious primary bedroom easily fits a king-sized bed and features ample closet space, while the second bedroom is ideal for guests, a growing family, or a stylish home office. The sleek kitchen offers generous storage and counter space - perfect for both quick weekday meals and leisurely weekend cooking. Want to take a break from cooking - you're a short walk from Michelin starred restaurants such as Alo and Edulis. Enjoy access to 12+ luxury amenities, including a full gym, 25m indoor pool, sauna, basketball court, co-working space, party room, Sky Spa, kids room, EV chargers and more. Whether youre staying active, entertaining guests, or simply relaxing, everything you need is right at your doorstep. With sustainably low condo fees, a top-tier property management team, and a healthy $4M+ reserve fund, this is a building that offers peace of mind and long-term value. Located steps from the waterfront, parks, transit, and all the best of downtown - this is your chance to live connected, comfortable, and inspired. (id:59911)
Homelife Landmark Realty Inc.
1211 - 397 Front Street W
Toronto, Ontario
Welcome to this stunning 2-bedroom, 2-bathroom condo with an enclosed den in the heart of downtown Toronto, offering breathtaking south-facing views of the Rogers Centre, CN Tower, and Lake Ontario. Featuring a functional layout flooded with natural light all day, this bright and spacious unit is perfect for a family or couple. Just minutes from the Gardiner Expressway, Union Station, and Lake Ontario, it offers unbeatable convenience for commuting and enjoying the city's best attractions. The building boasts premium amenities, including a gym, indoor pool, Jacuzzi, sauna, and an indoor basketball court. Don't miss this rare opportunity for comfortable urban living! (id:59911)
Real Estate Homeward
415 - 62 Forest Manor Road
Toronto, Ontario
Furnished Luxury 1+1 Condo W/Parking In Don Mills Subway Station. Den Can Be Second Bedroom W/ French Doors. 630 Sf W/ Large Balcony. Facing South & Overlooking Beautiful Garden. Very Functional Layout. Walk To Fairview Mall & Subway Through Garage. Mins To Hwy 404/401/DVP, Seneca College. Within 30 Mins To Airport, Toronto Downtown, U of T, York U, Centennial College, Yorkdale Mall, etc. Convenient To Library, Community Center, Shopping, Restaurants, Banks, T & T & Other Groceries, Cinema, Hospital, etc. Amenities Include: 24 Hrs Concierge, Gym, Indoor Pool, Visitor Parking, etc. Most Convenient Area To Live-in. (Photos Were Taken Before Tenant Moved In. Loft Bed In Den Has Been Removed.) (id:59911)
Homelife New World Realty Inc.
4712 - 11 Wellesley Street W
Toronto, Ontario
A Very High Floor In 11 Wellesley On The Park, Breathtaking Panoramic East Views Of The City And Lake Ontario. A Functional Studio With 9' Ceilings And A Large Balcony. Walking Distance To University Of Toronto, Toronto Metropolitan University (Formally Ryerson), Close To Wellesley Subway, 24 Hour Supermarket, One Of A Kind 1.6 Acre Park Plus Fantastic Amenities. *Virtual Staging Used. (id:59911)
Royal LePage Vision Realty
301 - 17 Dundonald Street
Toronto, Ontario
Direst Access To Wellesley And Yonge Subway, Whatever Snowing And Raining, 7 Mins Walk To U Of T, 9 Mins Walk To Ryerson. Please See The Floor Plan Attached. Large Balcony. High Speed Internet Included. (id:59911)
Jdl Realty Inc.
87 Maxwell Drive
Kitchener, Ontario
Welcome to 87 Maxwell Drive - A Rare Gem in the Heart of Brigadoon. Backing directly onto the tranquil protected greenbelt of Brigadoon Park, this exceptional well-maintained legal duplex offers the perfect blend of nature, comfort, functionality, and investment potential. Thoughtfully designed with multi-generational living or rental income in mind, the home features a 1,300 sq ft fully finished 3-bedroom basement apartment with a separate side entrance. The 2,336 sq ft main level and upstairs boasts an inviting layout, highlighted by a spacious family room with soaring cathedral ceilings, skylights, brick fireplace, and elegant French doors that open to a large deckperfect for entertaining or enjoying serene views of the lush greenbelt and the occasional Deer grazing. Two generously sized bedrooms include private ensuites, with the primary suite offering a walk-in closet for added convenience. Comfort is prioritized with a dual-zone furnace and central A/C, allowing each unit to control its own climate with independent thermostats. A double car garage and extended driveway provide parking for four vehicles. Whether you're seeking a versatile income property or a spacious home in a family-friendly neighbourhood, 87 Maxwell Drive delivers unmatched value in one of Kitcheners most desirable communities. (id:59911)
International Realty Firm
607 - 1 Concord Cityplace Way
Toronto, Ontario
Welcome to Concord Canada House - a new benchmark for luxury living in Toronto's waterfront community. This brand-new 1-bedroom + Den (can be used as secondary bedroom) suite offers 560 sq.ft. of thoughtfully designed interior space, complemented by a spacious 70 sq.ft. balcony with a ceiling heater and lighting for year-round enjoyment. Featuring a modern open-concept layout and high-end built-in Miele appliances. Enjoy top-tier amenities including keyless building access, co-working spaces, and secure parcel storage for online deliveries. Just a short walk to the CN Tower, Rogers Centre, Scotiabank Arena, Union Station, and the city's best dining, entertainment, and shopping. Move in immediately and enjoy! *** EXTRAS*** 2 lockers included. (id:59911)
Prompton Real Estate Services Corp.
77 College View Avenue
Toronto, Ontario
The top 10 features of this lovely home: 1. Location: Situated in the prestigious Chaplin Estates / Forest Hill community, the home is in a prime location with access to top private schools and vibrant shopping and dining options on The Eglinton Way. 2. Living Space: With over 3,000 sq ft of total living space, the home offers generously proportioned rooms with elegant finishes, including leaded doors & windows, wood trim, wood-burning fireplace, and wainscoting, reflecting the extraordinary design of a bygone era. 3. Kitchen: The family-sized kitchen offers ample preparation & storage space, multiple windows overlooking the garden, and a large pantry area, making it a standout feature of the home. 4. Family Room: The cozy family room is seamlessly integrated with the kitchen and includes a cleverly designed center island with a built-in table for casual dining. 5. Bedrooms: Upstairs, there are three spacious bedrooms, including a principal bedroom with a luxurious ensuite bathroom & walk-in closet, a second bedroom with an additional tandem room, and a generously sized third bedroom with triple closets. 6. Lower Level: The lower level has been renovated into a fully contained 1- or 2-bedroom apt., offering over 1,200 sq ft of flexible space. This area provides the option to rent out for additional income (approx. $2,100/mth) or use for the family's needs. 7. Expansion Opportunity: There is an opportunity to expand the main floor family room by accessing a legacy Committee of Adjustment Approval obtained by the Sellers but never actioned. 8. Additional Features: The property benefits from an extra 10' of city-owned frontage, making it a 40' lot, and is located across from Oriole Park School.Overall, this home offers a blend of classic design, modern amenities, and potential for expansion, making it an attractive option for urban families seeking a spacious and well-appointed residence. 9. Walk to great shopping/dining on Eglinton. 10. New LRT Station minuets away. (id:59911)
Royal LePage/j & D Division
606 - 386 Yonge Street
Toronto, Ontario
All Existing Furniture is Included In Rent, Downtown Core Location On Canada's Tallest 78 Story, Famous "Aura" Condo.**Direct Subway Access, Shopping Plaza, Service Ontario, Banks, IKEA**Food Court+24Hrs Open Metro Supermarket. Short Walk To Hospital, Parks, Greyhound Bus Terminal, U Of T, Ryerson, Financial District. Access To World Class 42,000 Sqft Indoor World Class Gym. (id:59911)
Homelife New World Realty Inc.
5 Lodge Lane
Joly, Ontario
This stunning 0.76-acre waterfront lot on Forest Lake near Sunridge offers over 102 feet of east-facing sand-bottom frontage, providing breathtaking sunrises and sunsets in a serene natural setting. With hydro already installed, slope stability and soil tests completed, and a previously approved septic permit (now expired), this property is primed for your dream build, complete with custom-designed plans that take advantage of the sites topography. Just 15 minutes from South River, a vibrant community offering year-round recreational facilities, including an arena, curling clubs, tennis courts, library, and seniors' center, this location is perfect for families and outdoor enthusiasts alike. South River is also home to The Hockey Opportunity Camp, Bear Chair Co., Swift Canoes & Kayaks, and South River Brewing Company, with Algonquin Park nearby for even more adventure. Don't miss out on this incredible opportunity (id:59911)
RE/MAX West Realty Inc.
630 Trinity Church Road
Hamilton, Ontario
Peaceful Country Living on a Full Acre - Just Minutes from the City. Welcome to 630 Trinity Church Road, where tranquility meets convenience. Situated on a 1-acre lot, this beautiful 3+1 bedroom home offers the serenity of country living with the comfort of city access just moments from highways, shops, and everyday amenities. Surrounded by mature fruit trees and wide open space, this property is perfect for those craving privacy, nature, and room to roam. Enjoy evenings by the crackling fire, weekend adventures along the nearby Red Valley and Rail Trails, and the everyday ease of city water and a septic system. The spacious two-car garage is ideal for country living, offering ample storage for tools, gear, and hobbies. The lower level also presents in-law suite potential, featuring a walk-up to the garage, separate entrance, large windows, and a 3-piece bathroom perfect for extended family or added flexibility. This is more than just a home its a lifestyle. Embrace the best of both worlds with peaceful, rural surroundings and city convenience at your fingertips. Don't miss your chance to own this rare 1-acre gem in Glanbrook. (id:59911)
RE/MAX Escarpment Realty Inc.
53 Maple Avenue
Toronto, Ontario
Welcome to 53 Maple Avenue: a home rich in history, nestled on a picturesque, tree-lined street in South Rosedale. This home blends historic charm with thoughtful updates and offers expansive principal rooms, providing a sense of grandeur and sophistication throughout. With four generously sized bedrooms and four bathrooms, this property is ideal for family living. Spanning over 3,000 square feet above grade, plus an additional 1,000 square feet in the lower level, there is no shortage of space to accommodate your lifestyle. The home has been thoughtfully updated to meet the highest standards, including a brand-new roof, a beautifully re-modelled kitchen, and upgraded bathrooms. Additionally, all windows and doors have been replaced with premium Ridley products, ensuring both energy efficiency and style. Situated in one of Toronto's most coveted neighborhoods, this residence boasts an enviable location with convenient parking. It is just steps away from prestigious private schools such as Branksome Hall, Mooredale, and Montcrest, as well as top-rated public schools like Rosedale Public School. The home is also within walking distance to lush green spaces like Craigleigh Gardens and the scenic Rosedale Ravine System, offering peaceful retreats in the heart of the city. Plus, easy access to the TTC subway ensures that you are well-connected to all the amenities Toronto has to offer. Ready for immediate occupancy, this stunning property offers a seamless move-in experience and is situated in a family-friendly community that will provide years of comfort and enjoyment. Don't miss the opportunity to make this exceptional home your own. Open House this weekend- May 31/June 1st- 2pm-4pm (id:59911)
Chestnut Park Real Estate Limited
55 Tyndall Drive
Bradford, Ontario
Need more space? Welcome home to 55 Tyndall Drive, Bradford! This stunning all-brick 2-storey home is just shy of 2,400 sq ft, set on a 30 x 114 ft lot with parking for 6 vehicles perfect for growing families or hosting guests. The bright, open-concept main floor features 9 ft ceilings, is carpet-free, and finished with modern touches throughout. A convenient main-level laundry room adds to the homes functionality. The unfinished basement offers endless potential customize it into a rec room, home gym, or in-law suite to suit your lifestyle. Step outside to a fully fenced backyard, offering a safe space for kids and pets to play, or the perfect setting for a weekend BBQ. Upstairs, the spacious primary bedroom includes a walk-in closet and a spa-like ensuite bathroom your personal retreat at the end of the day. Three additional generously sized bedrooms and two full bathrooms offer comfort and space for the whole family. Enjoy unbeatable convenience: just minutes to the Bradford GO Station for downtown Toronto access in under an hour, and a short drive to Highway 400. Walk to top-rated schools, parks, and recreation, including Bradford District High School, Henderson Memorial Park, and the Bradford West Gwillimbury Leisure Centre. You're also close to great shopping and dining at Smart Centre's Bradford and local favorites along Holland Street. Whether commuting or working from home, 55 Tyndall Drive delivers the perfect blend of small-town charm and modern convenience this is the one you've been waiting for! (id:59911)
Revel Realty Inc.
22 Osprey Ridge Road
Barrie, Ontario
Welcome to 22 Osprey Ridge Rd in Barrie, a charming, lovingly maintained family home in a highly desirable neighbourhood. This home radiates warmth and character, providing an ideal setting for building lifelong memories. Set on a well-maintained property that backs onto the ravine, creating a private retreat from the bustle of everyday life. Step inside to discover a thoughtfully designed layout which includes five spacious bedrooms and three bathrooms, ample space for everyone in the family. The cozy living room serves as the heart of the home, perfect for welcoming gatherings of family and friends. Adjacent to this inviting space is a well-loved kitchen, where preparing meals and sharing stories over coffee becomes a daily delight. Adding to the versatility of the home is the walk-out basement, which offers in-law potential or can be transformed into a private guest space, enhancing the property's appeal for multi-generational living or extra space. Conveniently located near all local amenities and just minutes from Highway 400, 22 Osprey Ridge Rd makes commuting, shopping, and exploring Barrie's vibrant community effortless. Whether you're planning quiet evenings at home or lively celebrations with loved ones, this residence is perfectly poised to accommodate every lifestyle. (id:59911)
Century 21 B.j. Roth Realty Ltd. Brokerage
186 King St / Mary Street
London, Ontario
Exciting Wild Wing Opportunity in Downtown London! This well-established and fully equipped Wild Wing is located in a high-traffic area, surrounded by offices, entertainment venues, and a vibrant nightlife scene. With a strong customer base and multiple revenue streams, including dine-in, takeout, and delivery, this business offers incredible growth potential. The inviting atmosphere makes it a go-to spot for sports fans, casual diners, and nightlife seekers. Whether you're an experienced operator or looking to step into the hospitality industry, this turnkey opportunity is ready for you to take over and start earning from day one! (id:59911)
Homelife Miracle Realty Ltd
311 8th Avenue E
Owen Sound, Ontario
LOCATION!!! An opportunity to own this fabulous home. After 23 years of loving this home, the owners have decided to move. Take advantage of the opportunity to live on a very desirable street. This 3 bedroom side split offers plenty of space, with 3 generous bedrooms and 1.5 baths. It has the charm of the eat in kitchen, large family room, and back deck on the main level. A nice sized family room on the lower level, with a 2 piece bath and plenty of storage. Close to the Hospital, and the YMCA. New furnace 2024. water heater 2024.. new electrical 5 years ago (Benedict) Basement windows are new. The entire basement was dug up and Blue sealed about 15 years ago, never has water in the basement. (id:59911)
RE/MAX Grey Bruce Realty Inc.
52 Burke Street
Haldimand, Ontario
Attention first time home buyers or investors! Come see this truly turn key, move in ready 3+1 bedroom house in beautiful Caledonia; small town living with all necessary amenities and an easy 20 minute commute to Hamilton. Fantastic family friendly neighbourhood near schools, parks, daycares, and grocery stores. Many major upgrades done recently: new furnace (2024), new A/C (2024), new hot water heater (rental) (2024), air ducts cleaned (2024), new roof (2017), and freshly painted bedrooms (2024). Open concept layout with a bright, roomy kitchen with stainless steel appliances, oversized primary bedroom with double closets and ensuite privileges, and a central vac. Third bedroom has potential to be turned into upstairs laundry with water and gas hookup already installed. Parking for up to four cars, including an extra wide garage with a large storage room inside. On the side of the home you'll find a quiet concrete patio complete with a beautiful water feature oasis. Going up the plex deck staircase to the tree lined backyard, another patio with a deck awaits with gardens and private fire pit. Now for the best part: home includes an in-law suite with a separate entrance, kitchen, and laundry facility. Utilize this turn key home with optional rental income to help with the cost of living, expand your rental portfolio, or use the space for yourself; the options are plentiful! (id:59911)
Coldwell Banker Neumann Real Estate
303 Gosling Gardens
Guelph, Ontario
Incredibly Rare South End Offering! Few properties can equal the attention to detail you can expect to find in this exceptional residence. You'll appreciate its proximity to schools, recreation, shopping and major transportation arteries, while being perfectly positioned on one of Guelphs premier south end crescents. This striking 2700+ sq ft 2 storey home is set on a massive pie shaped lot. Wait until you see the attention to the landscape design! I must say this family was well ahead of their time in design. It is hard to believe that this home has even been lived in, as it has been so meticulously maintained. Step inside and you will find a combination of a clean, understated and modern architecturally designed space for family living. As you enter, an impressive foyer showcases a grand staircase and there is a perfect home office or dining room with butlers pantry .you choose. From here, the gallery opens to the heart of the home. The custom kitchen with loads of cabinetry, granite countertops, high end appliances and breakfast island and connects to the great room and rear yard. The great room soars to 18' and showcases handsome built-in cabinetry and custom 2 storey gas fireplace. A fabulous 2 storey sunroom complete with screens and glass provides panoramic views of the extensive landscape and enjoys perfect entertaining and dining opportunities to enjoy for 3 seasons. The scale is dramatic and the look is glamorous, but its warm and comfortable at the same time! A 2pc bath on this floor and your laundry room is convenient and accessible from the 2 car garage. Upstairs and you will find all bedrooms are a generous size. The master suite is an oasis with a luxurious spa-like bath and walk-in closet with built-ins. Two additional bedrooms on this floor share access to a 4pc bath. The bright basement offers an additional 1203 square feet including a gym, 4th bedroom, full bath, and recreation room. (id:59911)
Royal LePage Royal City Realty
95 Sunset Beach Road
Kawartha Lakes, Ontario
Just reduced. This classic, turn-key three-season cottage on Head Lake offers the perfect blend of rustic charm and modern comfort, just 1.5 hours from the GTA. Set on a west-facing, half-acre lot with 130 feet of clean, shallow shoreline, the property enjoys full afternoon sun and stunning sunset views, complete with a boathouse at the waters edge. Ideal for swimming, paddling, fishing, and relaxing, this is a true cottage-country escape. The 950 sq ft interior features three bedrooms and a second-storey loft, offering flexible space for family and guests. An open-concept kitchen and living area is anchored by a WETT-certified wood stove (2025), creating a warm and inviting atmosphere. The property has been extensively renovated inside and out over the past five years. Exterior upgrades include a new wood-fired sauna, 10x10 ft screened-in gazebo, privacy fencing, landscaping, exterior painting, foundation repairs, driveway updates, firepit, a rebuilt deck, dock improvements, and a new 12x8 storage shed. Interior upgrades include new vinyl flooring, a new loft and staircase, insulated walls, ceilings and floors, pine paneling, updated plumbing, and modern furnishings. The cottage is offered fully furnished and ready to enjoy. A rare dry boathouse is tied into a concrete break wall and connects to an extended pole dock. A separate storage shed and upgraded outdoor privy are also included. Across the road, deeded access to a 127-acre private forest offers walking trails and a strong sense of community. Owners also enjoy shared access to a parkette maintained by the Sunset Beach Cottagers Association. With Bell Fibe internet, year-round municipal road access, weekly rubbish and recycling pickup, and a public boat launch nearby, this property is as convenient as it is charming. Just 6 mins to Norland, 15 to Coboconk, and 35 to Orillia, its a peaceful retreat with easy access to amenities. (id:59911)
Royal LePage Lakes Of Haliburton
1358 Kushog Lake Road
Algonquin Highlands, Ontario
Start making memories in this beautiful lakeside haven today! Stunning 4-bedroom, 3-bathroom cottage sits on a 300-ft point lot at the water's edge of beautiful Kushog Lake, offering breathtaking, expansive views framed with majestic pines. The outdoor space includes a granite walkway, retaining wall, cozy firepit and a dock that reaches into deep waters. Enjoy the built-in waterfront deck with a ramp leading to the dock, perfect for relaxing or entertaining. Inside, the cottage is finished in warm pine, with cathedral pine ceilings, solid pine interior doors and a cozy woodstove to take the chill off. The spacious screened porch provides a serene walkout to the deck, while a patio door opens into the bright living room. Natural sunlight streams through thermal windows adorned with custom blinds. The open-concept kitchen, living and dining areas create a welcoming and connected space for family gatherings and seamless indoor-outdoor living with sliding glass doors that open to a waterside deck with iron rails. The master bedroom, nicely finished in pine and well-insulated, features a 3-piece ensuite with a walk-in shower. The entrance foyer includes full-size laundry facilities conveniently tucked away in a closet. A separate guest suite offers privacy and comfort, with high ceilings, lakeside windows and a 3-piece bathroom with a walk-in shower. The single-car garage adds convenience and the full 4-bedroom septic system ensures functionality. The cottage can easily be converted into a four-season retreat with the addition of a heated waterline. Located on a township road, this turn-key property offers easy access to the GTA. (id:59911)
Royal LePage Lakes Of Haliburton
4 Market Street
Kitchener, Ontario
Spacious 3-Bedroom Home on a Large Corner Lot in Bridgeport, Kitchener. This 3-Bedroom, 2-Bathroom Side-split sits on a generous 115' x 134' corner lot and over 1400 sq ft in the quiet Bridgeport neighborhood of Kitchener. This well-maintained property offers endless possibilities to expand the home, build an Accessory Dwelling, Granny Suite, or Shop with approval. The serene landscape is a gardener's dream, perfect for family gatherings and enjoying peacefulness. The large living room on the carpet-free main level features a Gas Fireplace for cosy nights. The open-concept Kitchen and Dining area is bright and functional, leading to a large back deck with new deck boards. Adjacent to the deck, a cement patio is ready for a Hot Tub or extra entertaining space. The Mature Trees provide privacy and a serene setting. The second floor, newly updated with broadloom, features a spacious primary bedroom with a 3-piece Ensuite and large closet. Two additional generous-sized Bedrooms share a 4-piece Bathroom. The oversized, heated Double garage is equipped with a ceiling engine lift and new garage doors (2024), a workbench ideal for car enthusiasts or DIY projects. The side yard has ample space for Parking a trailer, Boat, or RV. Just off the garage, the lower level includes a laundry area and offers plenty of space for a games room, Gym, Office, Rec room, or additional storage. Just down the road is The Grand River which sits behind a scenic berm, with a walking trail perfect for outdoor and fishing enthusiasts. Bridgeport community centre, baseball fields and the YMCA Childcare. Other amenities include St. Jacobs Market, Chicopee Ski Hill, Bingeman's Water Park and close to Malls, Arenas, soccer fields , Schools and public transit. A quick and easy commute to Highway 401 and the Kitchener GO Station nearby, this location is ideal for commuters alike*** All dimensions and floor areas must be considered approximate and are subject to independent verification. (id:59911)
Keller Williams Home Group Realty
