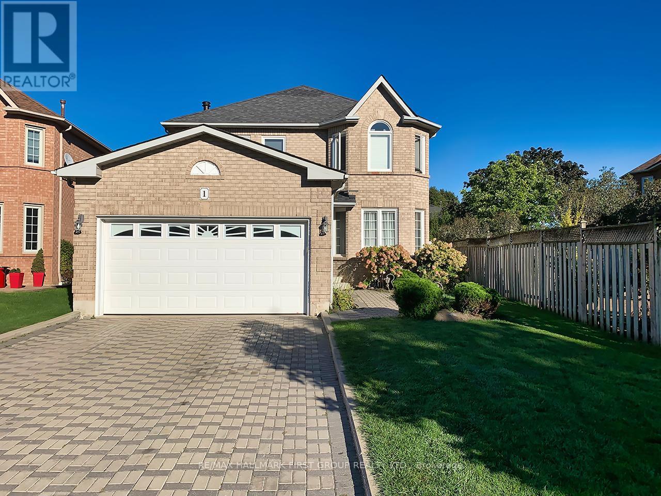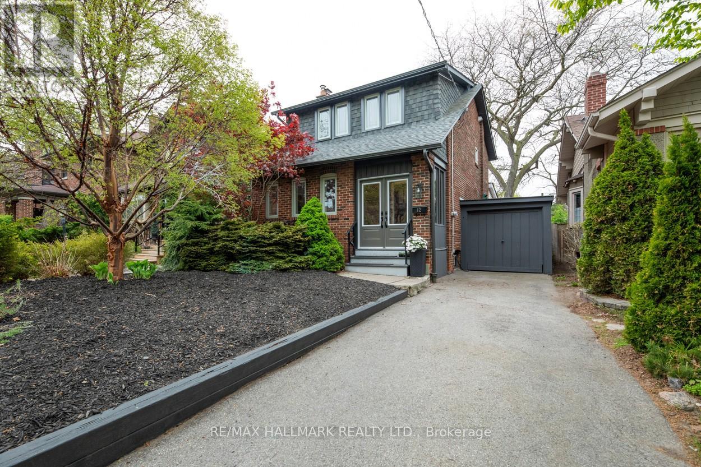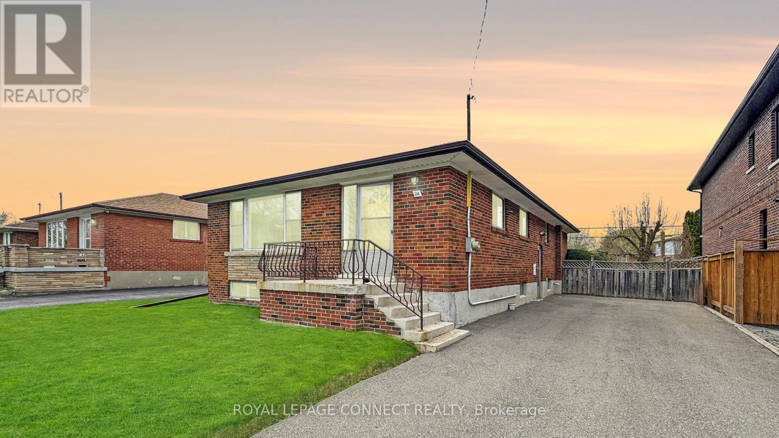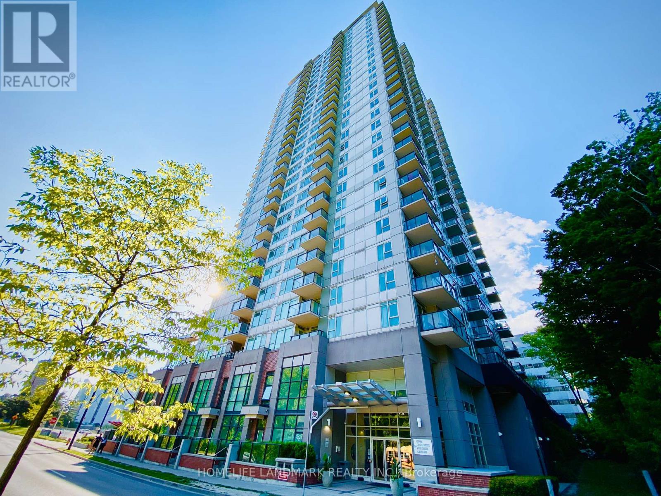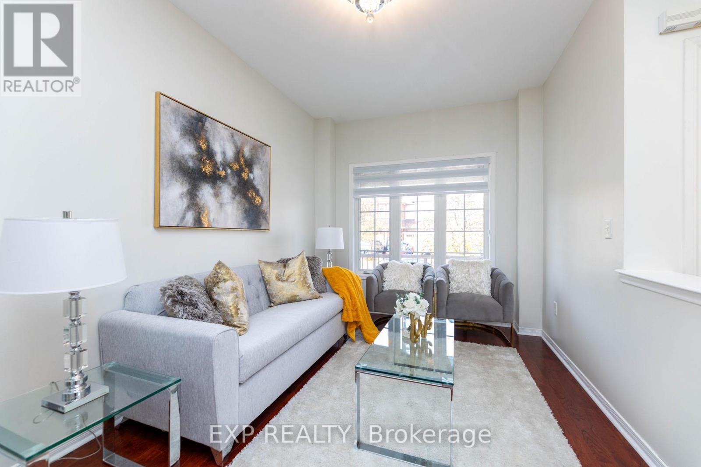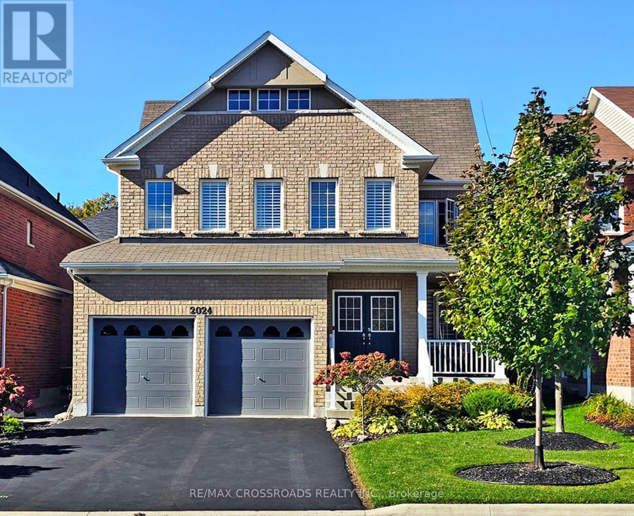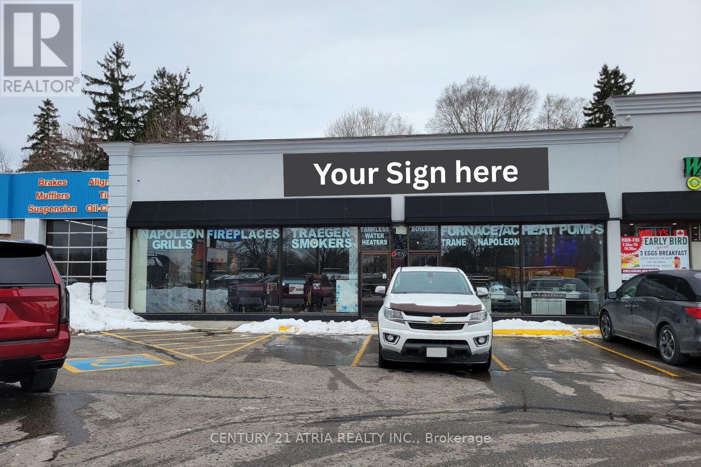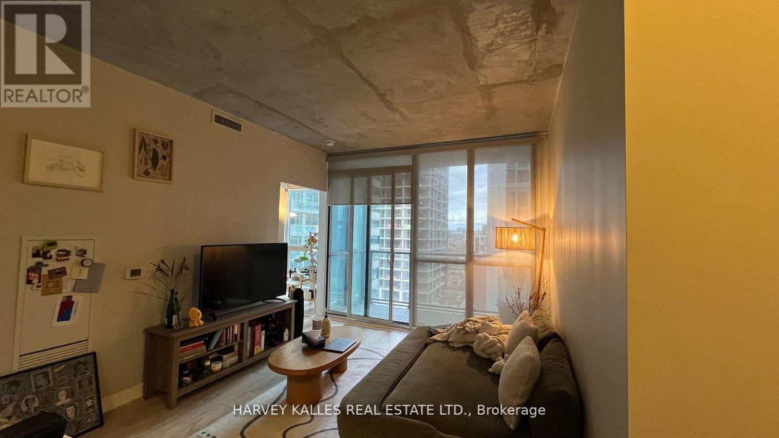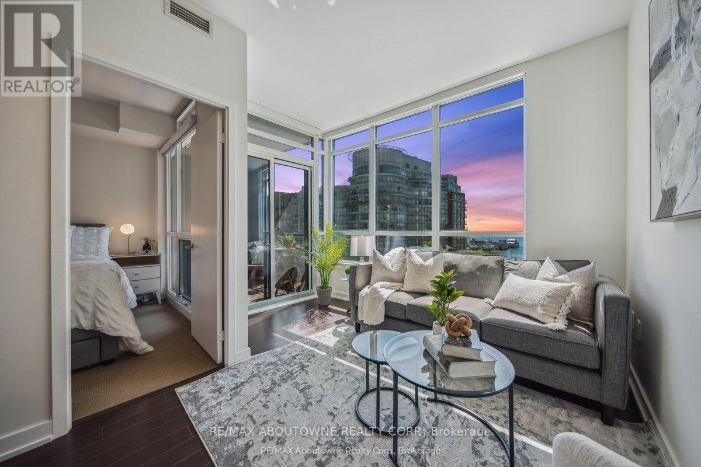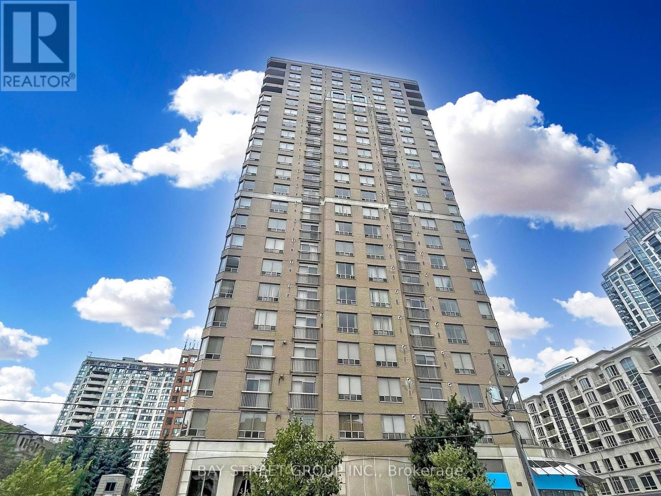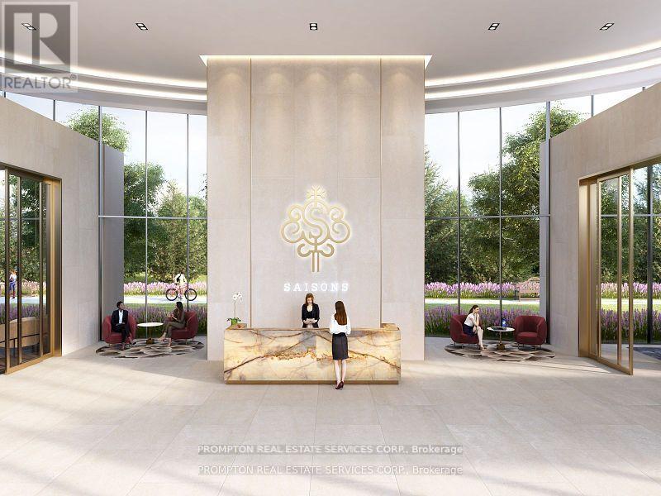3704 - 50 Town Centre Court
Toronto, Ontario
All Existing Furniture is Included In Rent , Monarch Luxury Condo. Scarborough Town Center., NW Corner Unit, Bright, 1+Den**Den With Window** Parking And Locker Included, Open Concept Kitchen W/ Granite Counter top& Stainless Steel Appliances**Laminate Flooring In Living/Dining/Kitchen/Den**Steps to Shopping, Restaurants**Minutes To Civic Centre, Scarborough RT, TTC, Go Transit**Students are Welcome**Easy Access To Hwy 401, and more (id:59911)
Homelife New World Realty Inc.
1 Watersdown Crescent
Whitby, Ontario
Welcome to your dream family home in one of Whitby's most sought-after neighborhoods! This stunning property offers over 3,400 sq ft of beautifully designed living space with 2,276 sq ft above ground plus 1,147 sq ft of finished basement as per MPAC providing ample room for comfortable family living and effortless entertaining. Step inside to a spacious foyer that opens into elegant formal living and dining rooms, perfect for hosting gatherings. At the heart of the home is a large kitchen with an inviting eat-in area that overlooks the expansive backyard. Step outside to a generous deck, ideal for summer barbecues or relaxing evenings. The interlock driveway and walkway add charm and curb appeal, while the sprinkler system ensures easy yard maintenance. Just off the kitchen, the cozy family room features a wood-burning fireplace that creates a warm and welcoming ambiance (note: fireplace has never been used; no WETT certificate available). The main floor also includes a stylish powder room and a large laundry/mudroom with direct access to the garage. Upstairs, retreat to the luxurious primary suite featuring a beautifully renovated ensuite and his-and-hers walk-in closets. Three additional spacious bedrooms and a modern 4-piece bathroom provide comfort and convenience for family or guests. The finished basement is an entertainers paradise, perfect for a home theater, gym, playroom, or games area. It also includes a 2-piece bathroom and plenty of storage space.. Enjoy close proximity to top-rated schools like John Dryden Public School and St. Mark the Evangelist, as well as local dining, amenities, and Eric Clarke Park, offering scenic trails and green space. Move-in ready and meticulously maintained, this home combines space, style, and an unbeatable location the perfect choice for growing families ready to enjoy the best of Whitby living. (id:59911)
RE/MAX Hallmark First Group Realty Ltd.
117 - 180 Markham Road
Toronto, Ontario
Welcome to 180 Markham Rd #117 in the heart of Markham Glen, where comfort meets convenience. This beautifully renovated and freshly painted 2-bedroom, 2-bathroom condo offers a bright, open-concept layout with generous living space and a rare full ensuite in the primary bedroom. Step outside to your oversized balcony, perfect for relaxing or entertaining.Surrounded by lush green space and located directly across from a playground, this family-friendly building features fantastic amenities including an outdoor pool, gym, and visitor parking. With TTC at your doorstep and just minutes to schools, grocery stores, and shopping, this location truly has it all. Whether you're a first-time buyer, downsizer, or investor, this move-in ready home checks every box. (id:59911)
Keller Williams Experience Realty
12 Avalon Boulevard
Toronto, Ontario
Large 3 Bedroom Family Home on Beautiful Avalon Blvd in Birch Cliff Village* Renovated from Top to Bottom* Open Concept Kitchen with Granite Counters and Stainless Steel Appliances* Wood Burning Fireplace in Living Room* Tons of Charm & Character with Modern Conveniences, Great Backyard for Entertaining with Pizza Oven* This is a must See, No Disappointments Here!!!! (id:59911)
RE/MAX Hallmark Realty Ltd.
275 Kenilworth Avenue
Toronto, Ontario
Welcome to 275 Kenilworth Ave - Where the beach meets serenity. Nestled on a beautiful private lot surrounded by mature trees, this home blends urban living with a charming cottage vibe, just minutes from the beach! Designed perfectly for families, the home features a front porch with a lovely sitting area overlooking the tree-lined surroundings. Hardwood flooring runs throughout, complemented by ample pot lights and large windows that flood the main floor with natural light. The cozy family room boasts a fireplace - perfect for colder days. The open-concept, family-sized kitchen is equipped with stainless steel appliances, abundant storage space, and a walkout to your private backyard. Whether you envision multiple trampolines or a peaceful garden retreat, the outdoor space offers endless possibilities. Upstairs, you'll find three generously sized bedrooms with large closets, plus a versatile home office or playroom overlooking the serene backyard. The primary bedroom comfortably fits a king-sized bed and features a walk-in closet. The 4-piece bathroom exudes cottage charm, complete with a soaker tub, full tiling, and wooden panels. The basement includes a 2-piece powder room, exposed brick wall, and a separate entrance - offering the potential to create an in-law suite or use the space for storage or a play area. A front yard parking spot makes unloading groceries a breeze. Located just minutes from Monarch Park Collegiate Institute, Queen Street shops, and the beach boardwalk - this is the perfect family home. Don't miss out! (id:59911)
RE/MAX Ultimate Realty Inc.
26 Bromton Drive
Toronto, Ontario
Welcome to 26 Bromton! A charming detached bungalow nestled on a quiet street just minutes from Scarborough Town Centre! The floorplan offers so much future opportunity with three large bedrooms, and a spacious living and dining area with hardwood throughout, there's plenty of space for family, friends, or just spreading out and relaxing. A handy side entrance makes access a breeze, and the huge unfinished basement has tremendous potential for customization think your dream rec room, spacious in-law suite, or split it up for true income potential. The extra long lot invites all kinds of possibilities whether you want to renovate to suit your needs or build something brand new. This property is perfect for someone who can see its true potential and is ready to make it their own. (id:59911)
Royal LePage Connect Realty
3102 - 190 Borough Drive
Toronto, Ontario
Luxurious & Spacious 2 Bedroom + Study Area Unit At 31st Floor W/ Panoramic Views To The Lake & Woods! Located At Heart Of Scarborough Town Center. 1014 SF Interior + 61 SF Balcony. See Floor Plan In Photos. Highly Practical Split Bedroom Layout. This Stunning Corner Unit Boasts Many Large Picture Windows. Laminate Throughout, Fresh Paint, Well-Kept & Move In Ready. Open Concept Kitchen W/ Breakfast Bar, Granite Counter, Wine Fridge, Eat-In Area, Walk-Out To Balcony. Large Living / Dinning Area Is Perfect For Entertaining. Big Primary Bedroom W/ 3-Piece Ensuite Bath And His & Her Closets. 2nd Bedroom Of Good Size W/ Large Closet. Study Area W/ Pot Lights. Steps To STC, TTC, Subway, City Hall, YMCA, Walmart, IKEA, Restaurants, Cinema & Much More! Close to Centennial College, Quick Access to Hwy 401 And A Bus Direct to UTSC. Top-Tied Amenities Includes Gym, Indoor Pool, Sauna, Party Room, Theatre, BBQ Area, Guest Suites, 24-Hour Concierge, Free Visitor Parking & Much More! (id:59911)
Homelife Landmark Realty Inc.
111 Knowles Drive
Toronto, Ontario
** PRICED TO SELL!!!** Welcome Home To Your Beautiful 2-Storey Detached Home Nestled In A Quiet Neighborhood, Overlooking A Clear Green View! This 4 Bedroom & 3 Washroom House, Along With 3 Car Parking, Provides The Experience Of Comfort Living! With Big Windows Throughout the House and Light Color Wall-Paint, This Space Invites You To a Cozy Environment, Allowing For Time To Create Memories With All Loved Ones! Spacious Kitchen, Separate Family Room Overlooking Your Private And Well-Designed Backyard Patio!!! The Backyard Will Transport You, Friends & Family To A Magical Place Where Memories Can Be Made! 4 Amazing Bedrooms Allow For Ample of Living Space, And a Partially Finished Basement, Providing You The Creativity & Freedom To Imagine This Space To Your Liking! Close To Schools, Parks, & Highways, Don't Miss The Chance, Book Your Showing Today!! **EXTRAS** Don't Miss This Opportunity To Make This Your Forever Home!!! Book A Showing & See The Magic Yourself!!! (id:59911)
Exp Realty
2024 Magee Court
Oshawa, Ontario
Look no further, discover this gorgeous customized executive home with an open concept design. Completed with custom blinds and shutters, 9' ceilings on the main floor, porcelain tiles in the foyer, laundry room, and all bathrooms. Heated floors in all bathrooms upstairs, heated floors in all bathrooms upstairs, solid hickory hardwood floors throughout, custom oak stairs with large solid handrails and metal spindles. Zoned LED energy efficient pot lights and chandeliers on dimmers, Nest smart home fire and carbon monoxide detectors with built-in night light features. Water filtration system plus reverse osmosis unit. Custom chef's kitchen marble backsplash with first choice grade Ceasarstone quartz, multilevel island with oversized sink and prep sink, stackable ovens, pot filler, extra wide drawers with customized built-in storage. Oversize refrigerator and freezer, (Two pantries: food and appliance), natural maplewood high-end cabinets. Upgraded installation in attic and garage.Large storage shed. Large composite deck with gazebo for your enjoyment. (id:59911)
RE/MAX Crossroads Realty Inc.
9 Carpendale Crescent
Ajax, Ontario
Discover the perfect blend of style, comfort, and convenience in this beautifully updated family home. Nestled on a desirable corner lot, this property offers extra-large windows that flood the space with natural light, creating a warm and inviting atmosphere. Interior Highlights: Spacious Master Retreat: Featuring double French doors, a walk-in closet, and a semi ensuite for added privacy and luxury. Updated Kitchen: Enjoy cooking in style with quartz countertops, an under mount sink, and sleek stainless steel appliances. Vinyl Plank Flooring Throughout: Durable and stylish flooring flows seamlessly, enhancing the home's modern appeal. Central Air & Central Vac: Stay comfortable year-round with central air conditioning and the convenience of kitchen dust sweep functionality. Outdoor Oasis: Expansive Backyard: Larger than most in the neighborhood-perfect for family gatherings, playtime, or future landscaping dreams. Interlock Patio & Pathway: Enjoy outdoor entertaining with a large back patio and a welcoming front pathway. New Roof (2019) & Aluminum Cladding ('24): Recent exterior updates ensure durability and peace of mind. Prime Location: Steps from Parks & Schools: Ideal for families, with easy access to green spaces and top-rated schools. West-Facing Lot: Bask in beautiful sunset views from your backyard. Move-In Ready & Stylish: With custom Hunter Douglas blinds throughout, fresh paint, and a garage door opener for added convenience, this home is truly turnkey and waiting for you. Don't miss this rare opportunity to own a spacious, upgraded family home in a sought-after neighborhood. Schedule your private tour today! (id:59911)
RE/MAX Experts
1 - 1100 Simcoe Street N
Oshawa, Ontario
Prime Retail Space for Lease High Visibility in Oshawa. Discover an exceptional retail opportunity in a high-exposure location with large pylon signage and excellent street visibility. Situated just minutes from Ontario Tech University, Durham College, Lakeridge Health Oshawa, Oshawa Executive Airport, and Oshawa Golf & Curling Club, this space benefits from strong foot traffic and a dynamic customer base. Available as of July 1, 2025, this unit offers zoning that permits a wide range of retail and service-related uses (see attached permitted uses; food and automotive businesses are excluded by the landlord), prominent signage for maximum brand exposure, and ample customer parking for convenience. Easily accessible by transit and major roadways, this location is ideal for retailers, professional services, health & wellness providers, and specialty shops. (id:59911)
Century 21 Atria Realty Inc.
1914 - 20 Edward Street
Toronto, Ontario
3 Years New "Panda" Condo In The Heart Of Downtown Core Dundas & Yonge. Den Can Be Used As 2nd Bedroom. Open Concept * Bright & Spacious Layout * High-End S.S. Appliance * 9' Ceiling & Floor To Windows * The Heart Of Core Dundas & Yonge St., Mins walking to Eaton Center, Dundas Square, Subway, Ryerson, Close To U Of T, Hospital & Much More * Extremely convenient *T&T Supermarket Opened In The Same Building. (id:59911)
Powerland Realty
905 - 357 King Street W
Toronto, Ontario
Welcome to 357 King West - where style meets substance in Toronto's iconic Entertainment District. This contemporary 1-bedroom + den, 1-bath suite blends clean design with urban energy, featuring 9-ft smooth ceilings, floor-to-ceiling windows, and refined modern finishes. With quartz countertops, a matching backsplash, and a full-size stainless steel appliance package, the sleek kitchen delivers both style and function, while the open living area provides the perfect spot to unwind above the city buzz. Enjoy an impressive lineup of amenities, including a 42nd-floor rooftop terrace with skyline views, a fully equipped fitness centre, co-working lounge, and a 24-hour concierge. With transit at your door and the city's best dining, culture, and nightlife all around you, live where it all happens. *Some Photos have been Virtually Staged* (id:59911)
Century 21 Millennium Inc.
1206 - 3 Gloucester Street
Toronto, Ontario
* See a Virtual Tour of the Artistic Rendering of the Layout of this unit only. * Refer to the Photos for the exact laminate floor colour; kitchen cabinet colour; bathroom floor tile colour; and bathroom wall tile colour. * Modern, Functional 501 Sq. Ft., 1-Bedroom, 1-Spa-like Bath condo unit with Premium Finishes, Floor to Ceiling Windows complemented with 9-Ft smooth ceilings in principal living areas and a Spacious 115 Sq. Ft. Balcony for entertainment, with Expansive, Open Green and City Views. * Contemporary L-shaped Kitchen features Integrated Appliances - refrigerator, dishwasher, microwave, hood fan, stove. * Bedroom comes with Closet Organizers. * Indulge-in Superb Amenities including but not limited to Zero Edge Outdoor Pool, Library, Kitchen/Party Room, Gym, Yoga Room & more. * This Condo tower has a Biospace multi-layered system, which delivers cleaner & safer indoor space * Steps To TTC Wellesley Subway Station * Easy walking distance to Hospital Districts, Toronto Metropolitan University & more. * Steps away from University of Toronto, shops and restaurants on Yonge Street. * Heat, Cooling ("A/C"), Water, 1 Locker Included. * Proximity to downtown makes it easy to get to work in severe winter weather. Furniture, Parking, Hydro ("Electricity"), Internet, Cable TV and Tenant Insurance Not Included. (id:59911)
Prompton Real Estate Services Corp.
1901 - 88 Blue Jays Way
Toronto, Ontario
Luxury condo at the Bisha Residences. Elegance and luxury throughout the building and the suite. Modern kitchen, large kitchen island with ample storage, beautiful granite counter and backsplash, stainless steel appliances, 9-foot ceilings, open concept, balcony, floor-to-ceiling windows, 1 locker, 24-hour concierge, gym, party room. An elevator ride from your suite up to one of the city's best rooftop restaurants with amazing city views. Steps to restaurants, groceries, cafes, TTC, and more. International students welcome. Infinity pool, bar, 24 hour concierge, gym, party room, steps to restaurants, groceries, cafes, TTC, and more. (id:59911)
Harvey Kalles Real Estate Ltd.
608 - 38 Dan Leckie Way
Toronto, Ontario
Experience exceptional urban living in this 1+den condo at Cityplace's Panorama Condos, where stunning views and thoughtful design create an outstanding home. The contemporary Italian kitchen is a chef's dream, offering elegant cabinetry, modern full-height pantry units, and a discreet cooking island with a roll-out table, combining both style and functionality. The space is equipped with stainless steel appliances, including a new refrigerator and stove arriving in 2024, and features a stainless steel sink and high-gloss backsplash for added sophistication. All popcorn ceilings have been removed, adding to the sleek/modern feel. The spacious living room and outdoor patio showcases breathtaking views of Lake Ontario, bringing the vibrant Toronto energy into your home. The versatile den includes a modern built-in desk, and murphy bed, making it perfect for use as both an office and guest room. Ample closet space throughout ensures easy organization and maximization of the living area. Residents benefit from an array of building amenities that enhance the living experience. Enjoy peace of mind with 24-hour concierge and security services. Host guests in one of the guest suites or take advantage of underground guest parking. The eighth-floor rooftop patio is an oasis, featuring an alfresco bar, hot tub, BBQ pit, fireplace, and showers ideal for entertainment or relaxation. Stay active in a state-of-the-art fitness center and unwind in the relaxing saunas. The building also includes a mini theatre, a party room with billiards and card tables, and an internet café for entertainment. For work, a conference/boardroom is available, and large storage lockers add convenience. Situated in a prime location, the condo offers proximity to King West, the Waterfront, and the Entertainment District, with easy access to TTC, trails, and highways. This is a unique opportunity to enjoy the best of Toronto living in an exceptional setting, where comfort and community converge. (id:59911)
RE/MAX Aboutowne Realty Corp.
1102 - 55 Charles Street E
Toronto, Ontario
Upgraded 55C Bloor 1 bedroom Yorkville Residences, approximately 536 q Ft facing East. Upgrades dining with tables and bench and extra shelving. 9th-floor amenities, including a top-tier and large fitness studio, co-work/party rooms and a serene outdoor lounge with BBQs and fire pits. The top floor C-Lounge caterer's kitchen, and outdoor terrace while enjoying the breathtaking city skyline views. Close to the TTC and Bloor/Yonge intersection (Photos were taken before tenant moved in) (id:59911)
Century 21 Atria Realty Inc.
602 - 800 Spadina Road
Toronto, Ontario
Welcome to the St. Regis building, conveniently located at the corner of Spadina and Eglinton. Rarely available two bedroom, two bathroom corner unit with two Juliet balconies across 978 square feet. Fully renovated kitchen is ready for you to enjoy, overlooking open concept and spacious living room and dining room. In-suite laundry, primary ensuite, all utilities included, plus parking and locker - this unit has it all. Perfectly situated close to TTC, parks, schools, local shops and more. Don't miss this opportunity to call unit 602 your home. (id:59911)
Forest Hill Real Estate Inc.
1907 - 5418 Yonge Street
Toronto, Ontario
RARE 2 EXTRA ROOMS (DEN & SOLARIUM) CAN BE USED AS 3RD & 4TH BEDROOMS + PARKING FITS 2 CARS EXACTLY + SPACIOUS LOCKER TOP ADVANTAGES! Luxurious 2+2 bedroom unit at Royal Arms by Tridel in prime North York. Bright, spacious, renovated with granite counters, California shutters, laminate floors, and stunning unobstructed west sunset view. High floor, split layout, well-maintained. Top-tier amenities: 24-hr concierge, grand lobby, rec facilities. Steps to subway, TTC, 24-hr Metro, shops, library, and airport bus. Includes spacious locker and double-car parking. Excellent Amenities Including Car wash, Indoor Pool, Guest Suite, Hot Tub, Sauna, Gym, Party Room, Visit Parking, tranquil garden patio (id:59911)
Bay Street Group Inc.
27 Elm Ridge Drive
Toronto, Ontario
Situated in the sought-after Forest Hill North neighbourhood, this welcoming 3 + 1 bedroom home blends sophistication with everyday practicality, perfect for families looking for top-rated schools. The thoughtfully planned layout has generously sized principal rooms, including an expansive living room, cozy family room, and formal dining area, all designed to create a warm and inviting environment. The well-equipped kitchen features new appliances such as the Whirlpool built-in oven and microwave, gas cooktop, and a Sub Zero Refrigerator (2yrs). A new washer and high-efficiency gas dryer are also included. Newly installed blackout blinds in all upstairs bedrooms and new privacy blinds in the kitchen add both comfort and style. The large primary suite provides a serene escape, complete with a walk-in closet and ensuite bathroom perfect for both morning routines and relaxing evenings. With abundant storage throughout, the home is as functional as it is elegant, with every detail thoughtfully considered to enhance daily life. Step outside to a private backyard oasis, complete with a swimming pool and a spacious deck ideal for summer barbecues, entertaining friends, or simply relaxing and soaking up the sun. The property also offers direct access to the scenic Kay Gardner Beltline, making it easy to enjoy peaceful walks, runs, or bike rides through the lush green corridor. Walking distance to West Prep Junior Public School and Forest Hill Collegiate Institute, this home is ideal for families seeking access to schools in a vibrant, family-friendly neighbourhood. Whether you're hosting guests or enjoying a quiet night in, this home offers the perfect setting for stylish, comfortable living. Home is heated/cooled by a central air conditioning and heating system that utilizes a small-duct, high-velocity approach for efficient and comfortable climate control. HRV system installed in the house to circulate air. (id:59911)
Chestnut Park Real Estate Limited
Locker - 438 King Street W
Toronto, Ontario
Locker only between P2 and P3; Portion of Full Property Tax Bill is based on Percentage increase from 2024 (id:59911)
RE/MAX Ultimate Realty Inc.
307 - 1239 Dundas Street W
Toronto, Ontario
Live Where Toronto Comes Alive. Steps to Ossington, Trinity Bellwoods, and Queen West, Unit 307 at Abacus Lofts delivers 636 sq ft of bright, open-concept living with clean lines and design-forward finishes. Think: oak hardwood floors, floor-to-ceiling windows, a sleek European kitchen with gas cooktop and integrated appliances, and a spacious bedroom with double closet. In-suite laundry and a bike locker included. With a 98 Walk Score, 91 Transit Score, and bike paths in every direction, this location checks every box. Perfect for first-time buyers, creative professionals, or savvy investors. Boutique buildings are rare in this pocket so if you've been waiting for one, this is it. (id:59911)
Property.ca Inc.
109 Parklea Drive
Toronto, Ontario
Welcome to this well maintained two-bedroom bungalow in the heart of Leaside. Set on a quiet, tree-lined street, this cozy home offers an ideal blend of comfort and convenience. The bright living room features a large window and broadloom floors and inviting natural light. The finished basement provides extra living space with a large family room and a full laundry room. Outside, a lovely, spacious backyard and deck are perfect for outdoor gatherings, relaxation, and gardening. An extra large laundry room offers added storage. Located close to top-rated schools, parks, shopping, and dining, and with easy access to transit, this charming bungalow offers the best of both suburban peace and urban convenience an ideal place to call home in one of Torontos most desirable neighbourhoods. (id:59911)
Sage Real Estate Limited
903 - 25 Mcmahon Drive
Toronto, Ontario
New Luxury Building In Concord Park Place Community. Clear Unobstructed City Views. 1 Bedroom 1 Bathroom 505 Sqft Of Interior + 193 Sqft Of Balcony. 80,000 Sqft Of Amenities, Tennis/Basketball Crt/Swimming Pool/Sauna/Formal Ballroom And Touchless Car Wash, etc. Features 9-Ft Ceilings, Floor To Ceiling Windows, Laminate Floor Throughout, Roller Blinds, Premium finishes, Quartz Countertop, Spa Like Bath With Large Porcelain Tiles. Balcony With Composite Wood Decking With Radiant Ceiling Heaters Looking To Toronto Skyline. Steps To New Community Centre And Park, Minutes Walk to Bessarion & Leslie Subway Station, Go Train Station, And Minutes To Hwy 401/404, Bayview Village & Fairview Mall. Move In JULY 1ST and Enjoy This Vibrant Community! **Parking and Locker Included** (id:59911)
Prompton Real Estate Services Corp.

