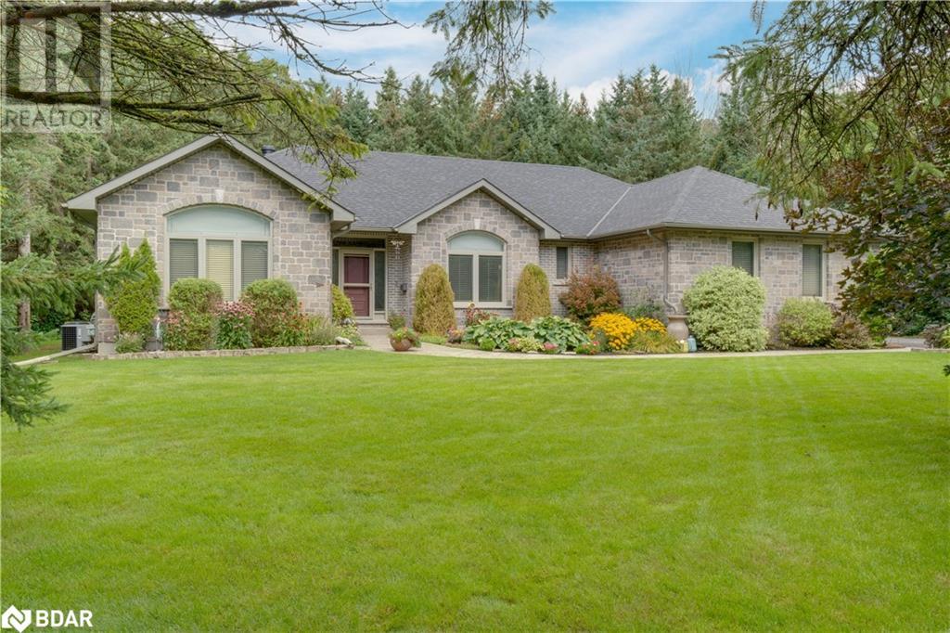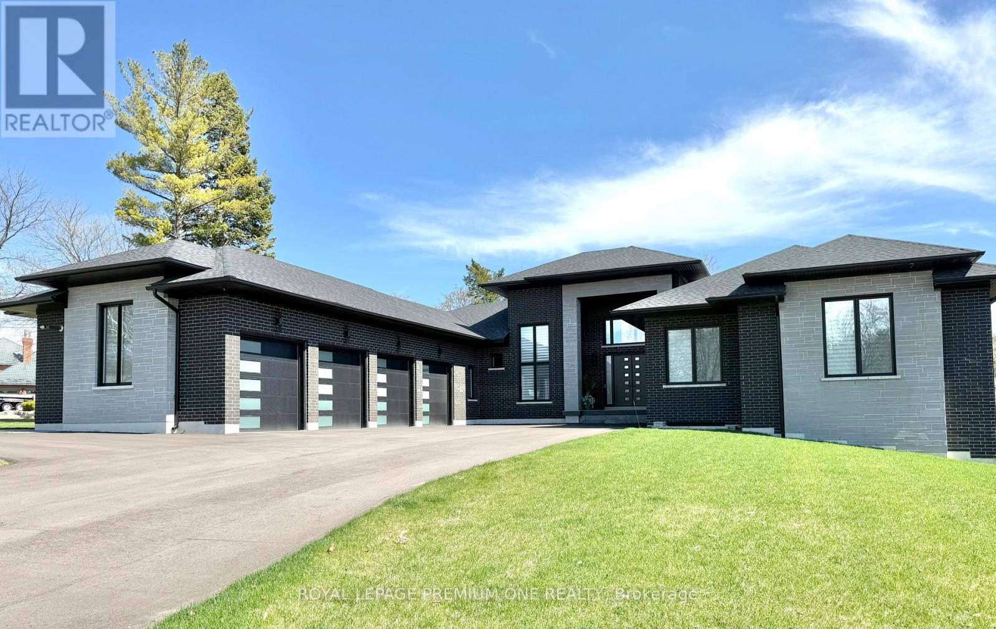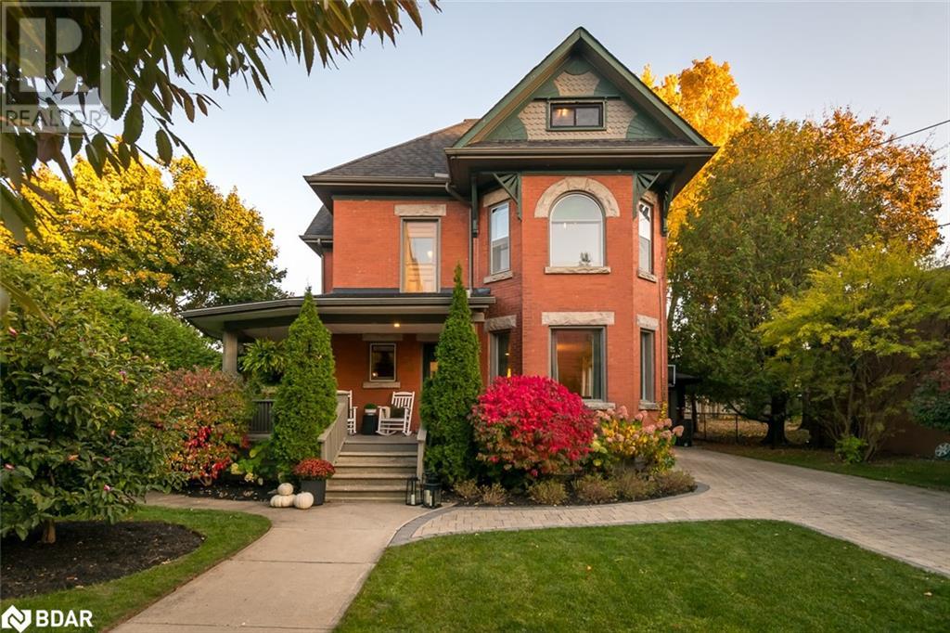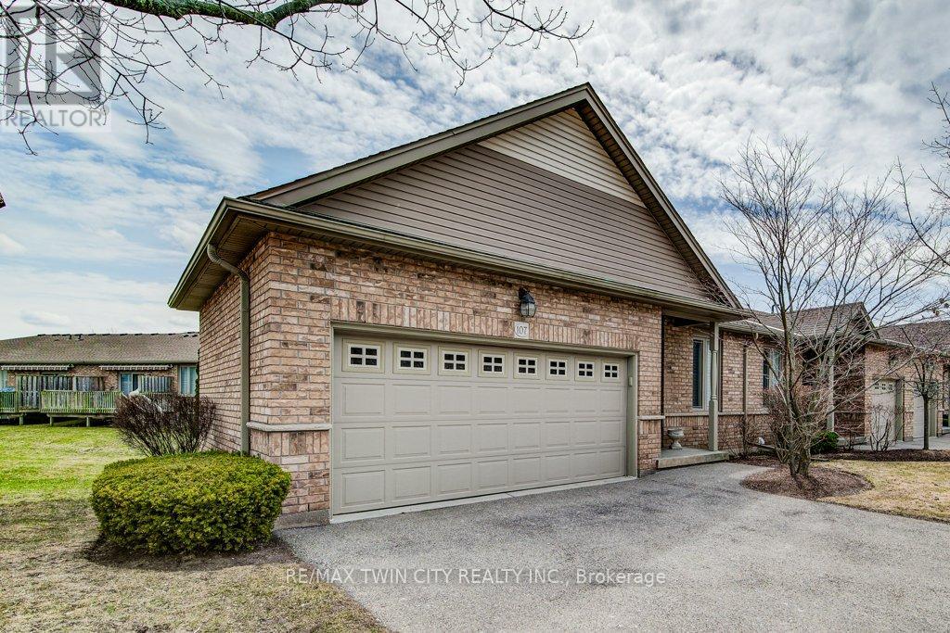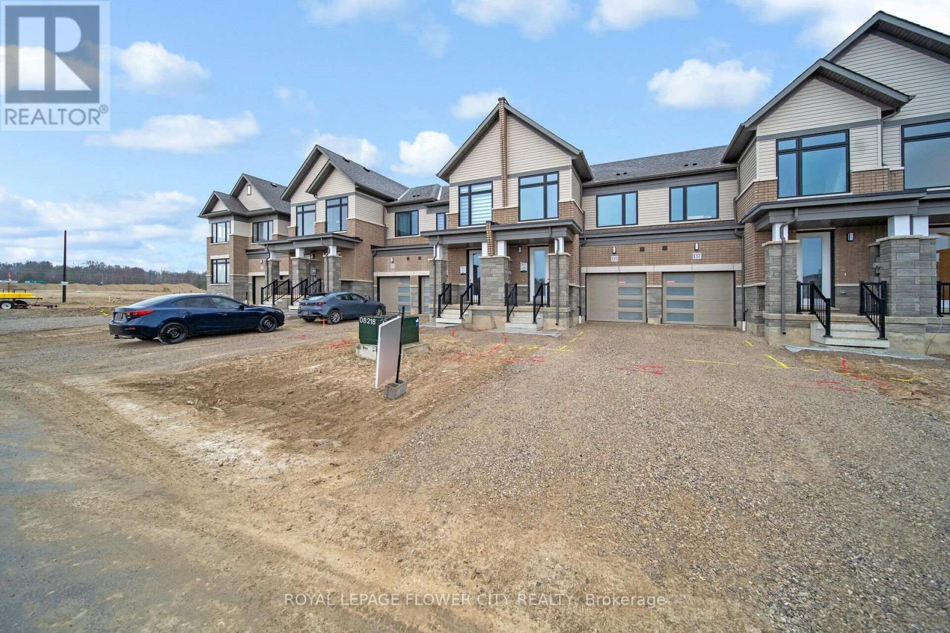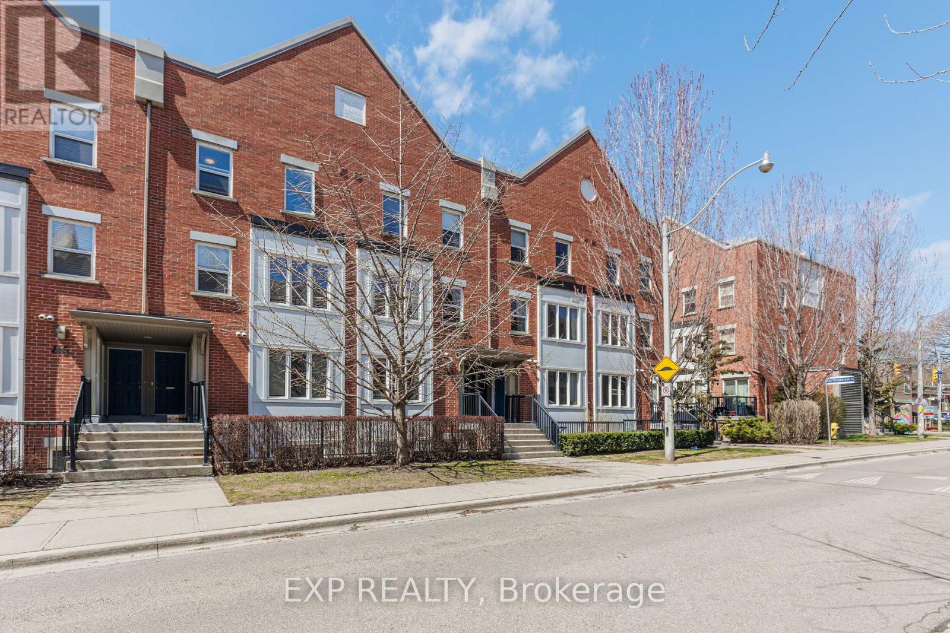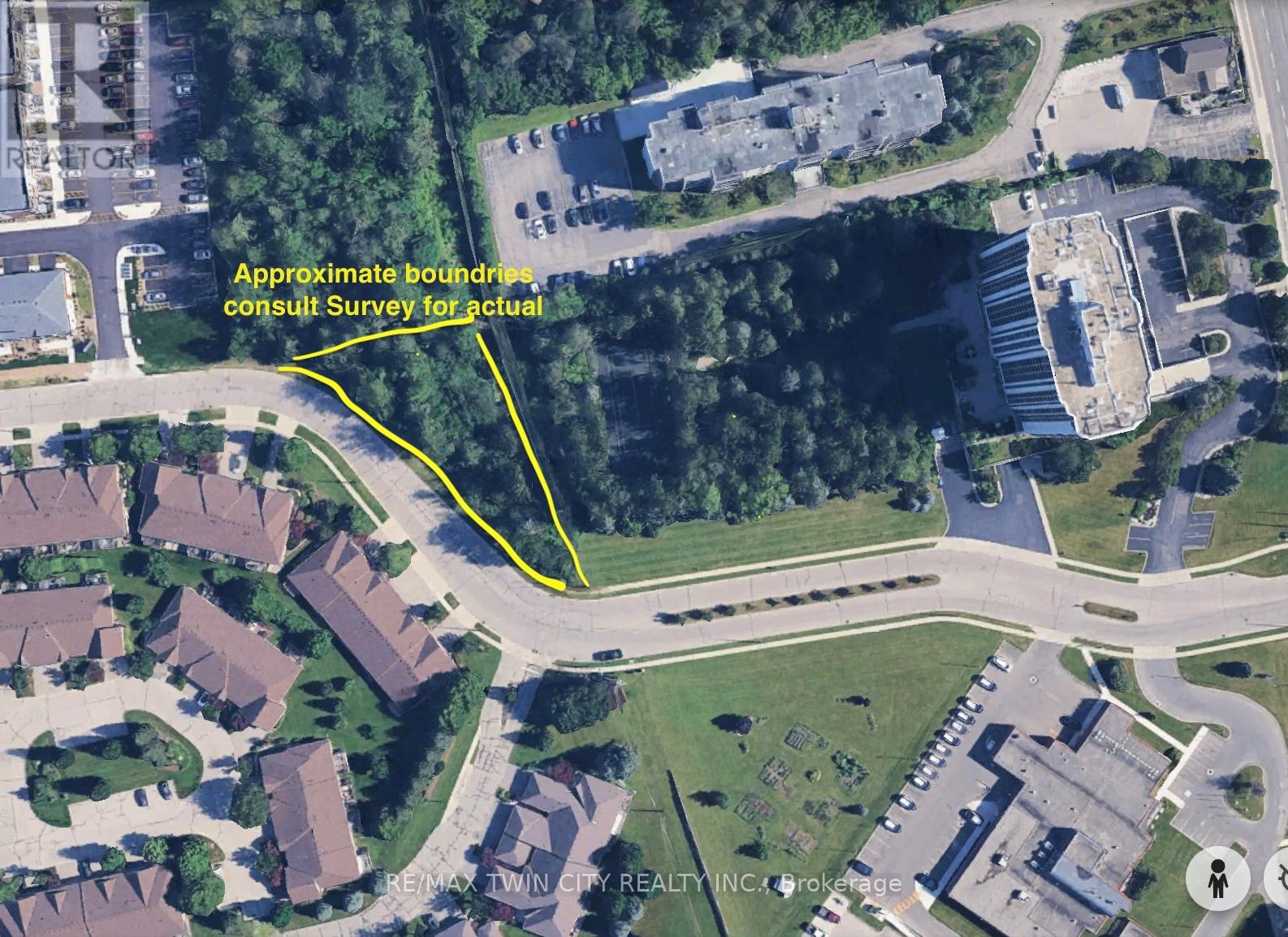10 Red Oak Crescent
Oro-Medonte, Ontario
Rare offering and first time on the market. Welcome to Arbourwood Estates where this desirable custom home sits peacefully atop .94 acres backing on to a captivating forested area. This home has been proudly owned by one owner and has been meticulously maintained. New shingles (2017), Furnace, A/C and humidifier (2023), Water heater (Nov. '22), Water softener (2023), Sump pumps (March '25), Sewage pump (2019), 16kw Generator, Security system, Outdoor Security lights, ICF foundation, Ground sprinkler system, Laundry tub in garage, Grocery door in pantry, 9' ceilings with crown mounding and lights in all closets. The generous primary bedroom boasts an oversize bay window, luxurious ensuite and walk in closet. The second bedroom overlooks the expansive front yard and gardens while the third bedroom enjoys views of the trees. The lower level has a 4th bedroom, fully equipped bathroom and a large family room to gather, play games or simply unwind. There is a large space for keeping all of your heir looms and special occasion decor stored away neat and tidy. This home's location is more than ideal. Take a short walk to Lake Simcoe and enjoy the dock/boat launch (end of Line 2, exclusive to Oro residents), or take a short 10 minute drive into Barrie. You will enjoy everything Simcoe County has to offer including ski resorts, spa getaways and numerous trails to see and explore. It doesn't get better than this! (id:59911)
Royal LePage First Contact Realty Brokerage
75 Parkheights Trail
King, Ontario
//4641 Sq Ft As Per MPAC// 3 Car Garage High End Finishes 5 Bedrooms & 6 Washrooms Family Home In King Country Estates* //63' Model Majestic Collection, With An Expanded Floor Plan// **Rare To Find Homelift Elevator** Grand Living Area Opens To 19 Feet* 10 Feet High Ceilings In Main Floor & 9 Feet In 2nd Floor* Waffle Ceiling In Dining Room! Soaring 19 Feet Ceilings In Family Area With Gas Fireplace!! Huge Kitchen With Granite Island & Premium Appliances, Including Subzero Fridge, Wolf 6-Burner Gas Stove* 5 Spacious Bedrooms Including 2 Master Suites & 6 Bathrooms* Each Bedroom Has A Bathroom! More Than 2,000 Sq Ft Of Unfinished Basement With Potential Living Space! 3-Car Garage With New Garage Doors & Homelift Elevator For Easy Access To Each Floor!! Park Is Conveniently Located Just Down The Street For Children & Teenagers* Quiet Neighborhood** Close To King City Go Train Station!! (id:59911)
RE/MAX Realty Services Inc.
11 Hollywood Crescent
King, Ontario
Nestled on a tranquil cul-de-sac in one of Nobletons most exclusive enclaves, 11 Hollywood Crescent is a custom-built modern bungalow designed for those who appreciate timeless elegance and contemporary sophistication. From the striking architectural façade to the meticulously landscaped grounds, every detail of this residence has been curated for luxury and comfort. A heated four-car garage, thoughtfully equipped with roughed-in electric vehicle infrastructure, pairs with an extended driveway to offer ample space for vehicles and storage. Inside, the expansive layout is enhanced by custom cabinetry, imported Italian porcelain and quartz features throughout, with approximately 7,448 sq/ft across the main and lower levels. For ultimate convenience and versatility, a full second custom kitchen on the lower level provides additional functionality with a multi-suite design, separate entrance and side stairwell up to the garage. Designed with modern living in mind, this home offers ample storage solutions throughout Each bedroom has been crafted with a spacious walk-in closet, and the primary closet features floor-to-ceiling custom cabinetry. Two additional versatile bedrooms, along with a generous family room on the lower level complemented by a home gym and a dedicated office space. Featuring a custom wine cellar with a 29x18 ft cantina . Security is prioritized, with solid wood interior doors, reinforced exterior entries, and security keys. Window Armour has been applied to the interior surfaces of all ground-level windows, Complementing this is a suite of integrated smart home technology, offering automated control of lighting, climate, and security systems , Step outside to discover a private backyard oasis, where custom landscaping sets the stage for relaxation and entertainment. A custom loggia, roughed-in for an outdoor kitchen, and a heated 20x40ft saltwater in-ground pool with a retractable cover are the highlights of this serene retreat. (id:59911)
Royal LePage Premium One Realty
49 Tiveron Avenue
Caledon, Ontario
Welcome to absolutely Stunning 3 storey 3 bed Den Townhome with open concept modern kitchen Along With Huge Balcony On The Second Level. Laundry is at ground floor. This townhouse is located in the heart of Caledon's desirable Southfield village area. Close to community Centre, Library, School, Commercial plaza, Restaurants and many more amenities. (id:59911)
Homelife/miracle Realty Ltd
39 Henderson Street
Elora, Ontario
Welcome to a Victorian gem where timeless elegance meets modern refinement. This red-brick masterpiece in the heart of Elora is perfect for those who value heritage charm alongside practical luxury. Inside, the home welcomes you with soaring ceilings, a grand original staircase & beautifully restored woodwork that whispers of its storied past. Ornate cast-iron heat registers & pocket doors add character, while white oak wide-plank floors & a cozy gas fireplace bring warmth & sophistication. Sunlight pours through oversized windows, creating a bright & airy ambiance in each room.At the heart of this home is the chef’s kitchen, with an oversized window framing views of your private backyard oasis. A secondary staircase to the second floor adds a nod to classic design & the breakfast bar offers the perfect spot for casual meals or gathering with friends. The adjacent dining room, complete with a second gas fireplace & heated floors. For added convenience, the main floor includes a laundry room, pantry, beverage bar, and a chic powder room. Step outside to discover your backyard sanctuary, centred around a heated saltwater pool. Whether you’re lounging poolside, hosting friends around the fire pit, or relaxing in one of the multiple seating areas, this lush, private space offers endless opportunities for connection and relaxation. Ascend the original staircase to the second floor, where three spacious bedrooms share a beautifully renovated 3-piece bath, blending modern comfort with historic charm. An elegant home office, complete with a built-in bookshelf, offers a quiet, refined workspace. A dedicated staircase leads you to the serene third-floor retreat.This third-floor sanctuary offers an expansive space with a walk-in closet, a luxurious ensuite with a soaker tub and glass shower, and room for a reading nook, workout area, or additional lounge space. Bright yet intimate, this retreat is an inviting haven, balancing serenity with a cozy sense of warmth. (id:59911)
Real Broker Ontario Ltd.
107 - 20 Isherwood Avenue
Cambridge, Ontario
Welcome to 107-20 Isherwood Avenue A beautifully maintained bungalow-style end unit in a sought-after adult lifestyle community! This charming condo townhome offers the rare convenience of a double car garage and has been meticulously updated throughout. Step inside to discover gleaming hardwood floors on the main level and a bright, open-concept living space thats perfect for entertaining or relaxing in style. The kitchen is a true highlight, featuring abundant cupboard and counter space, a modern layout, and a breakfast bar ideal for casual meals or morning coffee. The spacious living and dining area flows effortlessly to a private deck, complete with a power awning for shade and comfortperfect for enjoying the outdoors rain or shine, overlooking the peaceful fishbowl area of the complex. The primary bedroom offers both comfort and function with his and hers closets and direct access to a beautifully updated main bath, which includes a discreet laundry closet for added convenience. A second bedroom on the main level makes an excellent guest suite or home office. This home is roughed-in for gas fireplaces on both levels, offering future potential to add cozy ambiance to both the main living area and downstairs family room. The finished lower level provides even more living space, including a comfortable family room, a 3-piece bathroom, and a versatile bonus area that could easily become a third bedroom. Youll also find plenty of storage space and a separate utility room. Enjoy a carefree lifestyle with year-round exterior maintenance and affordable condo fees, all in a prime location just minutes from walking trails, shopping, and quick access to Highway 401. This smoke-free community is known for its friendly neighbours and welcoming atmosphere, move in and feel right at home! (id:59911)
RE/MAX Twin City Realty Inc.
135 Alway Road
Hamilton, Ontario
This beautiful, never-before-lived-in 3-bedroom, 2.5-bathroom freehold townhouse in Binbrook, Hamilton, is the perfect place to call home! As you walk through the front door, you'll immediately notice the open-concept main floor with 9-foot ceilings and large windows that flood the space with natural light. The living area boasts stunning hardwood floors, while the kitchen features a sleek quartz countertop, a breakfast island, and tall cabinets that provide both style and functionality. Two closets on the main floor ensure there's no shortage of storage space, and the carefully selected color palette throughout the home adds a modern touch to every room. Upstairs, you'll find three generously sized bedrooms with oversized windows that bring in even more natural light. The primary bedroom is a true retreat, offering a spacious walk-in closet and an ensuite washroom with a standing shower for ultimate relaxation. The second bedroom also comes with its own walk-in closet, making organization a breeze. For added convenience, the laundry is located on the second floor, saving you time and effort. This home is ideal for small and growing families, offering modern amenities and a cozy, welcoming atmosphere in a fantastic location. Don't miss out on this incredible opportunity! (id:59911)
Royal LePage Flower City Realty
86 Richmond Street
Thorold, Ontario
Welcome to 86 Richmond Street in the heart of Thorold a charming and versatile home that offers incredible potential for both families and investors. This beautifully maintained property features a separate entrance leading to a basement apartment or in-law suite, making it ideal for multi-generational living, rental income, or a private space for guests. Inside, you'll find newer flooring and fresh paint throughout, giving the home a clean, modern feel while preserving its warm and welcoming atmosphere. The main level boasts a functional layout with spacious living areas, an abundance of natural light, and thoughtful updates that make everyday living comfortable and stylish. The lower level provides even more space and flexibility, perfect for extended family, tenants, or a home office setup. Step outside and you'll be greeted by a large backyard perfect for entertaining, gardening, or relaxing with family. The shed in the yard offers additional storage for tools, bikes, or seasonal items, and the large driveway provides ample parking for multiple vehicles, a rare and valuable feature in this area. Situated in a great neighbourhood, this home is surrounded by parks, trails, and schools, making it ideal for growing families. Its just minutes from downtown Thorold, a short drive to Niagara College and Brock University, and only 15 minutes to downtown Niagara Falls, offering the perfect balance of small-town charm and city convenience. With easy access to public transit and highways, this location is a commuters dream. Whether you're looking to settle into a welcoming community or seeking a smart investment opportunity, 86 Richmond Street checks all the boxes. This is one you wont want to miss! (id:59911)
Exp Realty
5 - 88 Munro Street
Toronto, Ontario
Welcome to 88 Munro Street-- a stunning stacked townhouse nestled in the heart of prime Riverdale. With 2 spacious bedrooms and 2 bathrooms, this home blends style, functionality, and comfort seamlessly. Step inside and be greeted by an abundance of natural light streaming through oversized east-facing windows, illuminating the open-concept living and dining area. The sleek, modern kitchen is equipped with stainless steel appliances, ample counter space, and a stylish breakfast bar--perfect for morning coffee, casual meals, or late-night conversations over a glass of wine. Upstairs, the two inviting bedrooms offer flexibility to suit your lifestyle--whether it's a peaceful retreat, a home office, or extra storage. But the real showstopper? The 259 sq. ft. terrace. It's an urban oasis--ideal for summer BBQs, a quiet morning with a book, or evenings under the stars with your favourite playlist. Convenience is key, and this home delivers. Underground parking is included, and the pet-friendly Rivertown community welcomes furry companions. The surrounding laneways are a hidden gem--a safe space for kids to ride bikes, play, and create lasting memories. Living in Riverdale means being just steps from picturesque parks, charming cafes, and the city's best local gems. Plus, commuting is a breeze, with streetcars, major highways, Broadview Subway Station, and the upcoming Ontario Line all within easy reach. This home isn't just a place to live--it's a lifestyle. 88 Munro St. is waiting for you--don't miss your chance to call it home! (id:59911)
Exp Realty
0 Isherwood Avenue
Cambridge, Ontario
Centrally located piece of land zoned for both Residential and Commercial use CXN (Vacant Land, taxable/Commercial/New Multi-Residential). Perfect location for a variety of different residential/commercial options. Phase 1 Environmental Site Assessment has been completed on property. (id:59911)
RE/MAX Twin City Realty Inc.
1060 Inawendawin Road
Lake Of Bays, Ontario
Located on the peaceful shores of Paint Lake in Lake of Bays, this 3-bedroom, 2-bathroom home offers a great combination of comfort and privacy. The open-concept living area features large windows with stunning lake views, and the sunroom is a perfect spot to relax and enjoy the scenery. The property is beautifully landscaped, providing a private and inviting outdoor space. With a circular driveway and large decks, there's plenty of room for outdoor living and entertaining. The shoreline offers great swimming, making this an ideal lakeside property. Accessed via a well-maintained, year-round road, and just 5 minutes from the town of Dorset, this home offers the perfect balance of peaceful lake living and easy access to local amenities. A great opportunity to own a lakeside retreat (id:59911)
Chestnut Park Real Estate Limited
Chestnut Park Real Estate
21 Elm Street Pvt
Puslinch, Ontario
Welcome to 21 Elm St., a stunning retreat in the sought-after Mini Lakes Community. This beautifully maintained unit offers the perfect blend of comfort, and lifestyle amenities. Step inside to the inviting living room affording loads of sunlight, a cozy gas fireplace and built in bookshelf. The eat-in kitchen offers plenty of cabinet space and easy access to the side deck and yard. You'll also enjoy two good sized bedrooms with closets and a 4 piece bathroom with walk-in tub. Step outside and enjoy the wrap-around deck, perfect for entertaining or simply enjoying peaceful mornings. The property also features a versatile shed with electricity – perfect for additional storage or a workshop, as well as another enclosed 3 season gazebo to enjoy the outdoors no matter what the weather. Mini Lakes is more than just a neighborhood; it's a lifestyle. Residents enjoy access to the pool, a community center, expansive green spaces, and serene lake areas for relaxation or recreation. Conveniently located just 7 minutes from the 401, this community offers seamless access to Guelph, Milton, and Cambridge, making it perfect for commuters or those who enjoy nearby urban conveniences. Whether you’re looking for a year-round home or a seasonal getaway, 21 Elm St. combines a serene, nature-inspired setting with modern comforts. Don't miss your opportunity to join this exclusive community and enjoy spring and summer to the fullest! Status Certificate availible upon request. pulled March 2025 (id:59911)
Royal LePage Crown Realty Services
