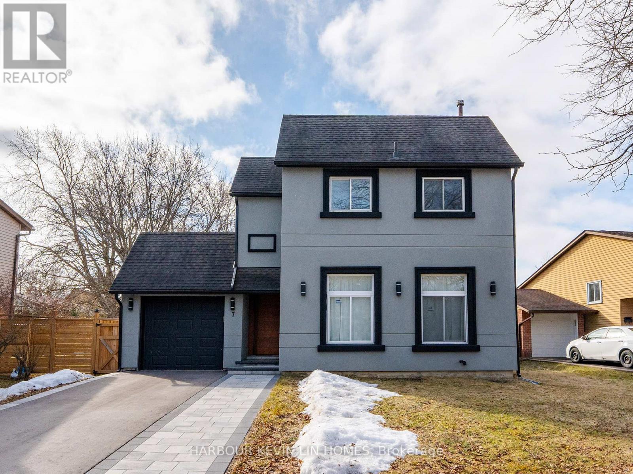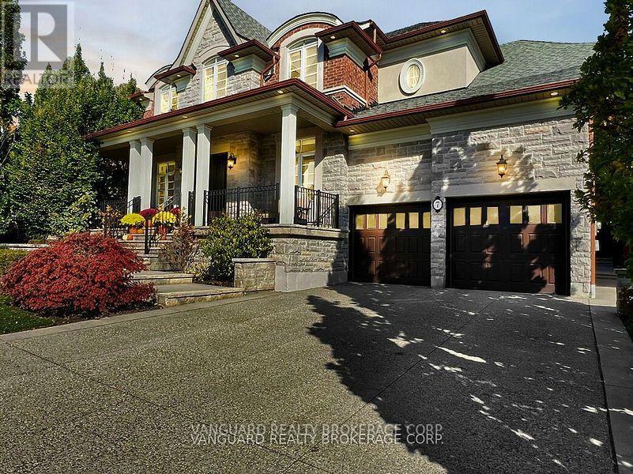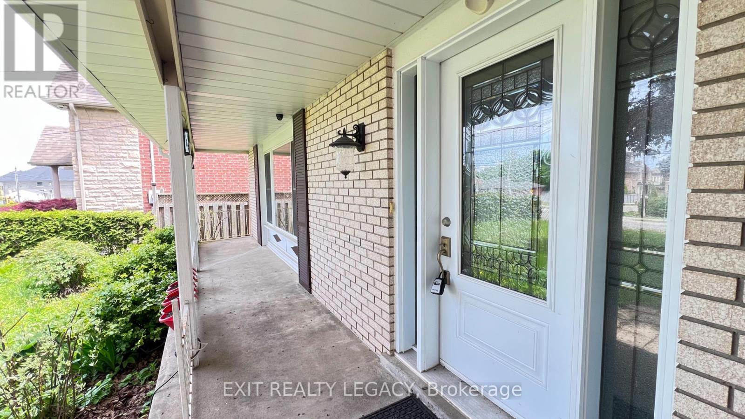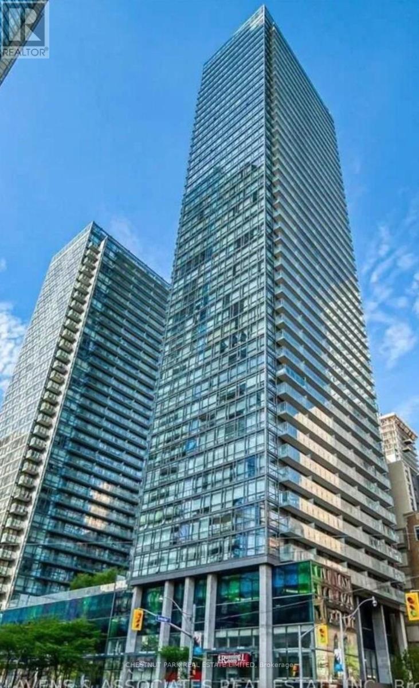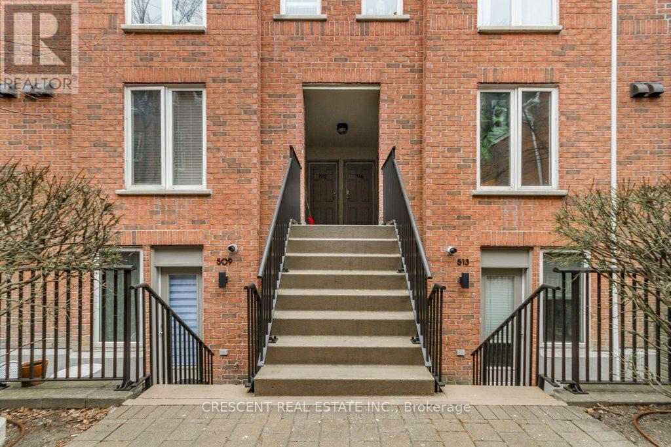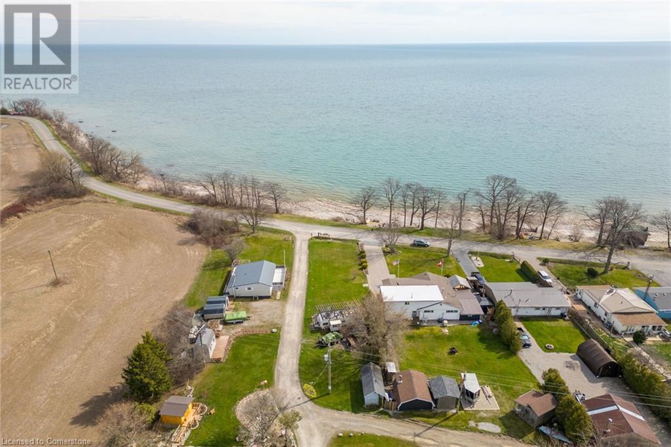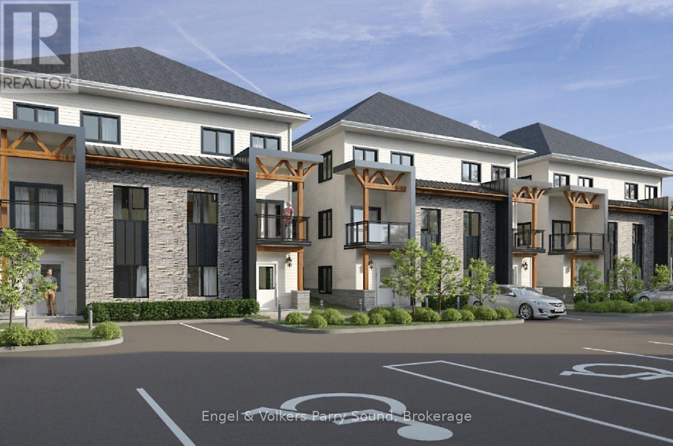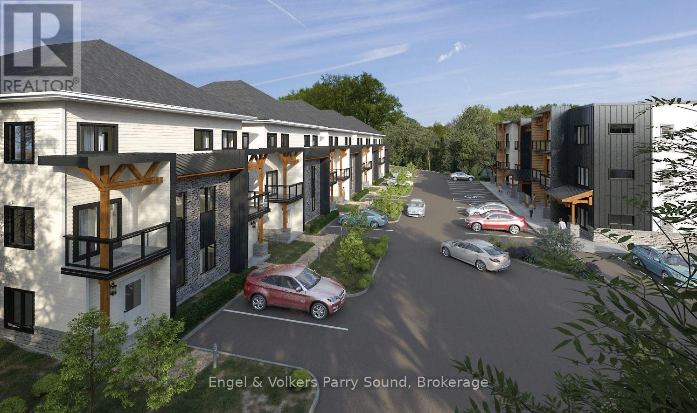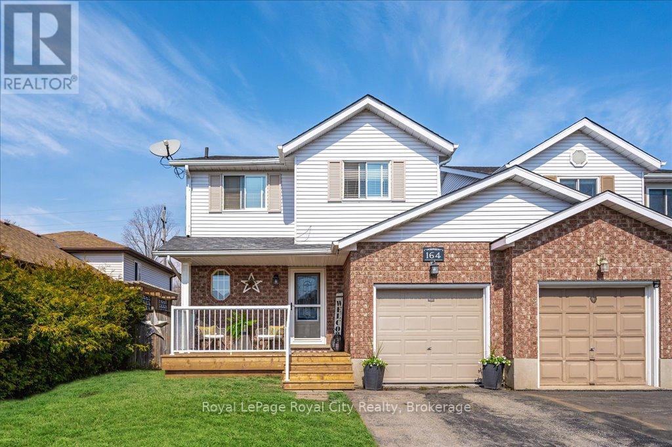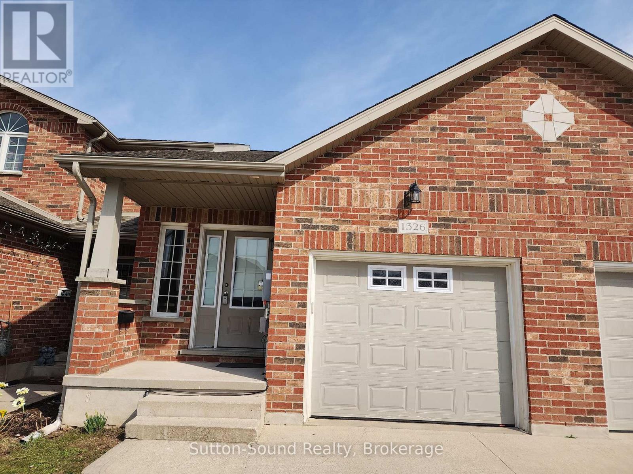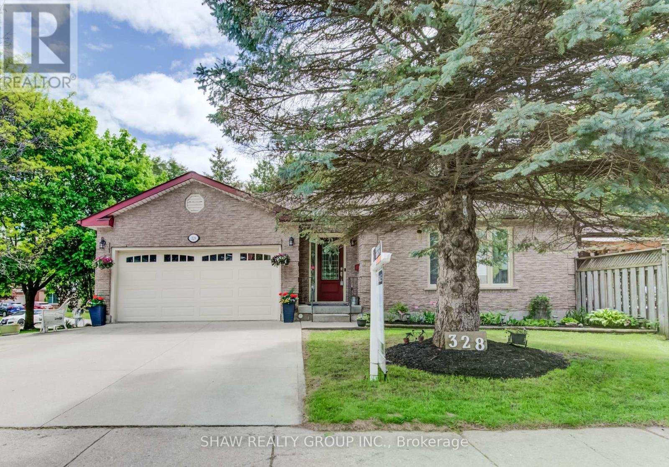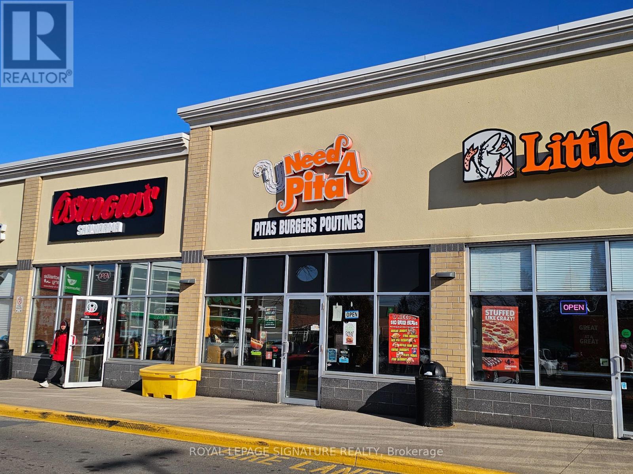63 Ross Patrick Crescent
Newmarket, Ontario
Top Reasons You Will Love This Home. This 4 +1 Bedrooms Detached Home Features A Main Floor With 9-FT Ceilings Filled With An Abundance Of Natural Light And Tons Of Upgrades. The Kitchen Includes Modern Cabinets, Stainless Steel Appliances, Quartz Countertop, Backsplash, New Tiles, And Pot lights Throughout. The Large Breakfast Area Offers Walk-Out To A Fully Fenced Backyard With A Large Patio Area And Direct Gas Line For BBQ. Spacious Family Room With A Cozy Gas Fireplace, Creating An Inviting Atmosphere For Gatherings. The Extra Living Space Can Easily Transformed Into A Dining Area. Its Versatile Layout Allowing You To Create A Space That Suits Your Needs And Lifestyle, Whether You Want A Formal Dining Room Or A Casual Eating Area. This Home Offers 4 Large Bedrooms With Hardwood Floors, Upgraded Washrooms, New Zebra Blinds And Smart Light Switches Throughout(WIFI). The Primary Bedroom Features A 5-Piece Fully Upgraded Ensuite Bathroom And A Walk-In Closet. Plus, There's The Convenience Of Second-Floor Laundry. The Newly Finished Basement Adds Valuable Living Space Ideal For A Recreation Room, Home Office, Or Guest Suite. Featuring Luxury Vinyl Plank (LVP) SPC Flooring, Pot Lights, And A Modern 3-Piece Bathroom. This Beautiful Home Is Situated In A Sought-After Area Just Steps From Upper Canada Mall, Hospital, 5 Min Walk To JK to 8 Grade Public Elementary School (Alexander Muir PS), Parks, Restaurants, Cafes, Public Transit. (id:59911)
RE/MAX Hallmark Chay Realty
7 Cossar Drive
Aurora, Ontario
Welcome to Exceptional Residence in The Highly Sought-After Aurora Highlands. Over $200,000 Of Top Of the Line Renovation With No Expense Spared. This Stunning Home Offers Over 2,000 Square Feet Of Bright, Open-Concept Living Space, Thoughtfully Designed For Modern Living And Comfort. Featuring 3 Generously Sized Bedrooms with Custom Built-In Closets And 3 Elegant Bathrooms (Basement Bathroom Completed in 2024). Extensive Pot Lights, Hardwood Floor Thru-Out Main Floor and Second Floor. The Modern Kitchen, Complete With Top-Of-The-Line BOSCH Appliances And Quartz Countertops, Wine Cellar, Is A Chefs Dream, While The Cozy Living Room With Oversized Windows, Fireplace, Provides Flexible Space To Suit Your Needs. Step Outside To Enjoy A Fully Fenced (2022) Private Backyard and Large Deck (2022) Creates An Inviting Outdoor Retreat, Ideal For Relaxation And Entertaining. Convenience Is At Your Fingertips With A Private Driveway Widening (2024), Accommodating Three Cars, Along With A Built-In Garage. The Beautifully Finished Basement Providing Additional Space For Guests Or Family Gathering, Featuring Recreation Room/Movie Room, Newly Completed 3 Piece Washroom, Fireplace, Custom Built-In Cabinetry And Island. Located On A Quiet, Low-Traffic Street. 200 Amp Service. Close To Go Station, Top Ranking Schools, Surrounded By Nature & Beautiful Trails, Steps To Yonge St & Shops. (id:59911)
Harbour Kevin Lin Homes
7 Cape George Trail
King, Ontario
Welcome to 7 Cape George Trail in Nobleton stunning modern residence that redefines luxury living. This exquisite 4-bedroom, 6 bath home offers a perfect blend of elegance and functionality. The main floor features a harmonious mix of tile and oak hardwood, enhanced by custom drapery and intricate plaster moldings that add a touch of refinement. The heart of the home is the beautiful kitchen, showcasing an oversized center island, high-end stainless steel appliances including a Miele fridge and dishwasher and ample storage. The quartzite countertops and backsplash create a stunning focal point, making this space perfect for both cooking and entertaining. Upstairs, you'll find four spacious bedrooms, including a luxurious primary suite complete with a private balcony and a cozy sitting area. The master bath is a spa-like retreat featuring a standalone tub, providing a serene escape. The property has a walk-out basement to the backyard that is fully finished and an entertainer's dream, offering plenty of room to host gatherings, complete with a wine cellar and custom bar for all your hosting needs. Step outside to discover a beautifully landscaped backyard, where you'll find an inviting inground pool and hot tub and a BBQ cookout area equipped with a stainless steel sink, perfect for summer barbecues and family gatherings. This property is a must-see for anyone seeking a perfect blend of luxury, comfort, style, and has tandem garage. Don't miss your chance to make this dream home yours! (id:59911)
Vanguard Realty Brokerage Corp.
89 Bond Crescent
Richmond Hill, Ontario
Exclusive Bungalow Near Lake Wilcox!Welcome to this charming bungalow nestled in one of Oak Ridges' most exclusive and sought-after neighborhoods. Just a short stroll to Lake Wilcox, this serene location offers a rare blend of privacy, prestige, and natural beauty. Surrounded by custom homes and mature trees, the area exudes a quiet elegance, perfect for those seeking a refined yet relaxed lifestyle. Enjoy scenic walking trails, tranquil green spaces, and close proximity to top-tier schools and amenities. A unique opportunity to live in a truly elite enclave of Richmond Hill. (id:59911)
Exit Realty Legacy
505a - 9088 Yonge Street
Richmond Hill, Ontario
Corner Unit, In The Heart Of Richmond Hill. Light Filled Rooms, Floor To Ceiling Windows. Upgraded Open Concept Kitchen With Granite Counter And Island. Easy Access To Locker Storage On The Fifth Floor. Approx. 100 Sq. Ft. Balcony With An Unobstructed View. All Stainless Steel Appliances. If Working From Home, This Unit Has A Large Working Area Den. Amenities Include 24 Hour Concierge, Indoor Pool, Outdoor Terrance, Gym, Billiard Room, His & Hers Sauna, Guest Suites. Close To All Amenities, Shopping, Transit, Highways. Corner Unit, In The Heart Of Richmond Hill. Light Filled Rooms, Floor To Ceiling Windows. Upgraded Open Concept Kitchen With Granite Counter And Island. Easy Access To Locker Storage On The Fifth Floor. Approx. 100 Sq. Ft. Balcony With An Unobstructed View. All Stainless Steel Appliances. If Working From Home, This Unit Has A Large Working Area Den. Amenities Include 24 Hour Concierge ,Indoor Pool, Outdoor Terrance, Gym, Billiard Room, His &Hers Sauna, Guest Suites. Close To All Amenities, Shopping, Transit, Highways. (id:59911)
RE/MAX West Realty Inc.
3704 - 38 Grenville Street
Toronto, Ontario
South facing 37th floor with CN Tower & view of the lake with a huge balcony. Upscale urban living in this bright and modern 2-bedroom, 2-bathroom unit featuring 925 sq ft of thoughtfully designed interior space plus a cozy 145 sq ft balcony. 24/7 security/concierge. Full amenities, pool, gym & rooftop patio. A spacious unit with over 925 sq. Feet space, good size bedrooms, and free guest parking. Enjoy unobstructed, breathtaking south-facing views city skyline through floor-to-ceiling windows that flood the space with natural light. The sleek kitchen offers elegant "Scavolini" cabinetry & integrated newly upgraded stainless steel appliances, closets & faucets/plumbing fixtures. The open-concept layout is enhanced by laminate flooring and 9-ft ceilings for a spacious, contemporary feel. This unit includes a locker & 1 parking space, adding convenience to your downtown lifestyle. Ideally located at Bay and College, you're just steps from the subway, University of Toronto, Toronto Metropolitan University, Queen's Park, & major hospitals. Surrounded by top-tier dining, shopping, and entertainment, including Eaton Centre and Loblaws at Maple Leaf Gardens, this walkable, transit-friendly neighbourhood offers a perfect balance of convenience, culture, and green space. Downtown living at its finest! Only a minute walk to bay & college subway. Minutes walk to grocery stores, restaurants, & all the daily needs. (id:59911)
Chestnut Park Real Estate Limited
204 - 39 Sherbourne Street
Toronto, Ontario
The Crown of King+. Downtown living with serious style. This 1+den condo brings 730 sq ft of exposed brick, potlights, and sleek modern finishes to the heart of the city. The den is ready for your home office, creative space, or cozy retreat.The kitchens pull-out island makes cooking and hosting easy perfect for everything from solo nights to last-minute get-togethers. Upgraded light fixtures throughout keep the vibe fresh and bright. Parking and locker included. Steps to Yonge & King, King East streetcar, Harbourfront, Distillery District, and St. Lawrence Market. Plus 24-hour TTC and the upcoming Ontario Line subway means you're always connected.First-time buyer? Urban explorer? This ones made for you. (id:59911)
Sage Real Estate Limited
201 - 77 Florence Street
Toronto, Ontario
Art + Design District Creative Workspace. 2nd Flr Suite Approx. 750 sf with soaring 12 ft Original Wood Ceilings, Exposed Red Brick Walls, Solid Douglas Fir Wood Beams & Original Canadian Maple Hardwood Floors. EXPANSIVE East Facing Windows with Brand New Private Bathroom and Kitchenette. Bldg Converted Into A Fusion Of Industrial Chic Studio Lofts Emulating The Innate NYC Warehouse Atmosphere. Walk Score 94. Both Transit and Bike Score of 91. (id:59911)
Freeman Real Estate Ltd.
304 - 77 Florence Street
Toronto, Ontario
Art + Design District Creative Workspace. 3rd Flr Corner Suite Approx. 1,200 sf with soaring 15 ft+ Ceilings Overlooking Torontos Skyline. Abundance Of Nat. Light From Expansive E/W Facing Windows. Bldg Converted Into A Fusion Of Industrial Chic Studio Lofts Emulating The Innate NYC Warehouse Atmosphere. Walk Score 94. Both Transit and Bike Score of 91. (id:59911)
Freeman Real Estate Ltd.
516 - 27 Canniff Street
Toronto, Ontario
Welcome to your dream urban retreat in the heart of downtown Toronto - this stylish 2-storey corner-unit condo townhouse is the epitome of a gem in the downtown core. Boasting 2 spacious beds & 2 bathrooms, this sun-drenched corner unit is flooded w/natural light, creating a warm & inviting space you'll love coming home to. Stay cozy all year long w/central AC & heating. The functional open-concept layout includes a kitchen equipped w/appliances (including a dishwasher), ideal for cooking up your favourite meals. Enjoy the convenience of in-unit W&D, making daily chores a breeze. Step outside to your own private outdoor oasis: a sprawling 251sqft roof-top terrace balcony perfect for BBQs, morning coffee, or evening unwinding under the stars. This home comes complete w/underground parking, a private locker & secure bike storage - everything you need for a streamlined, urban lifestyle. Convenience is king, located right on vibrant King St W, w/the King St TTC transit line just steps away. Explore the best of Toronto w/easy access to Lake Shore Blvd & the scenic shores of Lake Ontario. Spend weekends lounging at Trinity Bellwoods Park, catching events at Exhibition Place, enjoying the thrills of Ontario Place, or taking in concerts at Budweiser Stage, all just minutes from your front door. Surrounded by charming neighbourhood parkettes, world-class dining, trendy cafes, upscale shops & endless entertainment options, this townhouse delivers the ultimate in downtown living. Whether you're a young professional, couple, or savvy investor, this property blends comfort, style & location in one of Toronto's most desirable districts. With quick access to the Gardiner Expressway & all forms of TTC transit including buses, streetcars & subways, your daily commute or weekend adventure is always within reach. Don't miss your chance to live in a space that truly defines urban oasis & step into the city lifestyle you've been dreaming of. (id:59911)
Crescent Real Estate Inc.
307 Lakeshore Road
Selkirk, Ontario
Irreplaceable, Rarely offered 44’ x 220’ building lot or Incredible getaway with gorgeous Lake Erie views on sought after Lakeshore Road. Enjoy all that Lake Erie & Selkirk Living! This Ideally located corner lot includes frontage on Lakeshore Road and includes functional 1 bedroom trailer with front deck, detached shed, independent septic holding tank & cistern for water. Build your dream home or cottage retreat within minutes to Selkirk, Port Dover, beaches, Hoover’s Marina, & easy access to Niagara, Hamilton, 403, QEW, & GTA. The perfect Lake Erie package at a realistic price – Experience all of Lake Erie Living. (id:59911)
RE/MAX Escarpment Realty Inc.
307 Lakeshore Road
Selkirk, Ontario
Irreplaceable, Rarely offered 44’ x 220’ building lot or Incredible getaway with gorgeous Lake Erie views on sought after Lakeshore Road. Enjoy all that Lake Erie & Selkirk Living has to Offer! This Ideally located corner lot includes frontage on Lakeshore Road and includes functional 1 bedroom trailer with front deck, detached shed, independent septic holding tank & cistern for water. Build your dream home or cottage retreat within minutes to Selkirk, Port Dover, beaches, Hoover’s Marina, & easy access to Niagara, Hamilton, 403, QEW, & GTA. The perfect Lake Erie package at a realistic price. (id:59911)
RE/MAX Escarpment Realty Inc.
23 Matthew Street
Hamilton, Ontario
Welcome to 23 Matthew Street, a custom-built luxury home on Hamilton's West Mountain offering nearly 3,900 sq. ft. of finished living space, including 2,622 sq. ft. above grade and a fully finished basement. This beautifully maintained residence features 4 spacious bedrooms upstairs, including a primary suite with an updated en suite bath and custom closets, plus 2 additional bedrooms and a full 4-piece bath in the basement. The main floor includes a private office, formal dining room, laundry room, and a brand-new white gourmet kitchen with quartz countertops, high-end appliances, and California shutters throughout. Step outside to your private backyard oasis featuring a heated saltwater pool, hot tub, waterfall, cabana, outdoor lighting, and an irrigation system. The finished basement also includes a custom gym, large rec room, and additional storage. With a double car garage, hardwood flooring, custom closets throughout, and timeless curb appeal, this exceptional home is ideally located close to parks, schools, and major commuter routes. (id:59911)
RE/MAX Escarpment Realty Inc.
12 Blaney Street
Brant, Ontario
Discover 12 Blaney Street, a 2,035 sqft of beautifully designed living space in the heart of Paris, Ontario. Built by Fernbrook Homes, this 4-bedroom, 3-bathroom home features brand-new flooring and updated light fixtures throughout the main and upper level. The front foyer welcomes you into the dining area and a large kitchen with tons of natural light, large island, S/S appliances, storage, tiled floors that flows into a cozy family room with a gas fireplaceperfect for entertaining! Upstairs, the spacious primary bedroom offers a walk-in closet with an ensuite and three generously sized bedrooms that provide both comfort and versatility for growing families or those needing extra space. Enjoy the convenience of a double garage with remote openers, all just a 2-minute walk to the Grand River and minutes from downtown Paris, boutique shops, schools, parks, and more. (id:59911)
RE/MAX Noblecorp Real Estate
1 - 370 First Street N
Gravenhurst, Ontario
Discover the perfect blend of style, comfort, and accessibility at Laketree Residences' ground-level apartments in Gravenhurst. These thoughtfully designed 2-bedroom, 1-bath suites offer barrier-free access, ideal for those seeking a refined, maintenance-free lifestyle without compromising on quality.Enjoy open-concept living enhanced by premium finishes throughout, quartz countertops, stainless steel appliances, and designer lighting and fixtures bring a touch of modern elegance to every space. With no stairs and direct access to landscaped community grounds, these residences provide seamless indoor-outdoor living with ease and sophistication.Perfect for downsizers, professionals, or anyone prioritizing convenience and comfort, Laketree's ground-level homes reflect a commitment to exceptional design and functionality in one of Gravenhurst's most desirable locations. (id:59911)
Engel & Volkers Parry Sound
4 - 380 First Street N
Gravenhurst, Ontario
Discover the perfect blend of style, comfort, and accessibility at Laketree Residences' ground-level apartments in Gravenhurst. These thoughtfully designed 2-bedroom, 1-bath suites offer barrier-free access, ideal for those seeking a refined, maintenance-free lifestyle without compromising on quality.Enjoy open-concept living enhanced by premium finishes throughout, quartz countertops, stainless steel appliances, and designer lighting and fixtures bring a touch of modern elegance to every space. With no stairs and direct access to landscaped community grounds, these residences provide seamless indoor-outdoor living with ease and sophistication.Perfect for downsizers, professionals, or anyone prioritizing convenience and comfort, Laketree's ground-level homes reflect a commitment to exceptional design and functionality in one of Gravenhurst's most desirable locations. (id:59911)
Engel & Volkers Parry Sound
4 - 390 First Street N
Gravenhurst, Ontario
Discover the perfect blend of style, comfort, and accessibility at Laketree Residences' ground-level apartments in Gravenhurst. These thoughtfully designed 2-bedroom, 1-bath suites offer barrier-free access, ideal for those seeking a refined, maintenance-free lifestyle without compromising on quality.Enjoy open-concept living enhanced by premium finishes throughout, quartz countertops, stainless steel appliances, and designer lighting and fixtures bring a touch of modern elegance to every space. With no stairs and direct access to landscaped community grounds, these residences provide seamless indoor-outdoor living with ease and sophistication.Perfect for downsizers, professionals, or anyone prioritizing convenience and comfort, Laketree's ground-level homes reflect a commitment to exceptional design and functionality in one of Gravenhurst's most desirable locations. (id:59911)
Engel & Volkers Parry Sound
4 - 400 First Street N
Gravenhurst, Ontario
Discover the perfect blend of style, comfort, and accessibility at Laketree Residences' ground-level apartments in Gravenhurst. These thoughtfully designed 2-bedroom, 1-bath suites offer barrier-free access, ideal for those seeking a refined, maintenance-free lifestyle without compromising on quality.Enjoy open-concept living enhanced by premium finishes throughout, quartz countertops, stainless steel appliances, and designer lighting and fixtures bring a touch of modern elegance to every space. With no stairs and direct access to landscaped community grounds, these residences provide seamless indoor-outdoor living with ease and sophistication.Perfect for downsizers, professionals, or anyone prioritizing convenience and comfort, Laketree's ground-level homes reflect a commitment to exceptional design and functionality in one of Gravenhurst's most desirable locations. (id:59911)
Engel & Volkers Parry Sound
164 Tait Crescent
Centre Wellington, Ontario
Stunning Family Home in South Fergus Move-In Ready! Welcome to this beautifully maintained home in a sought-after, family-friendly neighborhood. From the moment you step inside, you'll feel the warmth and charm of this immaculately cared-for space. The Barzotti kitchen is designed for both everyday living and effortless entertaining. With thoughtful design and stylish decor throughout, this home is truly move-in ready.The spacious finished basement offers endless possibilities whether you need a cozy family room, a fun play area, or a home gym. Step outside to your private backyard retreat, perfect for relaxing evenings, playtime with the kids, or hosting unforgettable gatherings. A beautifully maintained home in a fantastic location, offering the perfect balance of charm, functionality and space for everyday living! (id:59911)
Royal LePage Royal City Realty
1326 15th St B Street E
Owen Sound, Ontario
Welcome to this beautifully maintained three-bedroom, three-bathroom townhome located in a welcoming neighbourhood close to all amenities. This home offers a bright, open-concept main floor featuring a spacious living room with a cozy gas fireplace, and a kitchen and dining area filled with natural light from large sliding doors that lead to the back deckperfect for outdoor entertaining. A convenient two-piece powder room and a full four-piece bathroom complete the main level.Upstairs, you'll find three comfortable bedrooms, while the fully finished lower level offers a versatile layout, ideal for a family room, home office, or play area. The basement also includes a three-piece bathroom, laundry/utility room, and extra storage space. Direct garage access through the mudroom adds everyday convenience.Enjoy the ease of being just steps away from major grocery stores, Walmart, LCBO, pharmacies, restaurants, and a shopping mall. This move-in-ready home is perfect for families, first-time buyers, or investors. Schedule your showing today! (id:59911)
Sutton-Sound Realty
328 Burnett Avenue
Cambridge, Ontario
Welcome to this upgraded 5-bedroom bungalow, in the popular Fiddlesticks area of Cambridge. Three spacious bedrooms on the main level and 2 in the fully finished basement plus den that could be used as office for a growing family, this home is ideal for large families, multi-generational living, or those looking for flexible space or a perfect home for folks retiring looking for space for themselves and grandkids. Step into a renovated kitchen thats stylish and functional. Enjoy brand-new cabinetry, newer stainless steel appliances including a noiseless dishwasher, double oven, and an oversized kitchen island perfect for family gatherings and entertaining guests. The main floor showcases modern, scratch-resistant engineered hardwood flooring and fresh paint throughout. It flows seamlessly into a stunning family room addition featuring floor-to-ceiling windows and soaring vaulted ceilings that bathe the space in natural light, creating a bright and airy atmosphere. This home also offers two beautifully renovated full bathrooms, including a spa-like retreat with a luxurious hydromassage jet tub for the ultimate in relaxation. Both bathrooms boast heated floors with separate thermostats, so your feet are always cozy warm. In the backyard you will find A 14 ft by 11 ft Pergola with a semi transparent roof to let the sunshine in but the rain out. Notable Upgrades Include: -Sunroom addition (2020) -Concrete patio (2022) -Roof (2016) -Eaves, skylight, and furnace (2015) -A/C unit (2023) -Windows & doors (2018) -Roughed-in 220V hot tub connection ideal for a hot tub or swim spa Enjoy the convenience of being minutes from top-rated schools, restaurants, Conservation Area (2 minutes away), and only a 6-minute drive to the highway perfect for commuters. With thoughtful upgrades throughout and a prime location, this move-in ready home has exceptional value and comfort in one of Cambridge's most family-friendly neighbourhoods. (id:59911)
Shaw Realty Group Inc.
343 Glendale Avenue
St. Catharines, Ontario
U Need a Pita is a Canadian franchise with multiple locations throughout the Niagara Region. This one on busy Glendale Avenue is available for purchase along with the downtown St. Catharines location. Also available separately. Easy to operate and staff 1,000 Sq Ft layout in a busy plaza with lots of great food franchises and retail stores. Over 100 parking spaces and great signage. Big 12-ft commercial hood and 2 (1 + 1) walk-ins with limited seating as the business focuses on take-out and delivery. Please do not go direct or speak to staff or ownership. Royalty rate of 4.5% + 1.5% with a local head office.Training to be provided to qualified franchisees. Lease rate of $4,070 Gross Rent including TMI with 5 +5 years remaining. (id:59911)
Royal LePage Signature Realty
116 St Paul Street
St. Catharines, Ontario
U Need A Pita is a popular Canadian franchise will multiple locations in the Niagara Region. Known for a large menu that features pitas, burgers, wraps, poutines, and more. Ideal location in downtown St Catharines right on St Paul street in the middle of the downtown core. Great foot traffic and tons of parking options including both sides of the street.Large 25 ft total commercial hood system with 2 walk-ins (1 + 1) and full of equipment. There is one additional parking space at the back of the unit for ownership. Solid consistent sales with seating for 25. **EXTRAS** Great lease rate of $3,250 Gross Rent including TMI with 4 + 5 years remaining. Full training provided pending franchisor approval. Royalties of 4.5% + 1.5%. Please do not go direct or speak to staff or ownership. (id:59911)
Royal LePage Signature Realty
5 - 99 Mary Street
Hamilton, Ontario
Spacious Studio with Backyard Access in a Prime Downtown Location! This bright and well-maintained studio, 1-bathroom unit offers a practical and open layout with high ceilings, large windows, and a private entrance. Perfect for a single professional or student, the space is filled with natural light and provides a comfortable living area with ample room for sleeping, lounging, and dining. Enjoy access to a shared backyard, ideal for relaxing or enjoying fresh air, plus the convenience of shared coin laundry on-site. A rear fire escape adds extra safety and peace of mind. Situated directly across from the police station in a walkable neighborhood, you're just steps from transit, shopping, parks, restaurants, and all the essentials. Downtown is only minutes away by foot or bikean excellent choice for anyone looking to enjoy city living in a convenient, central location. (id:59911)
RE/MAX Plus City Team Inc.
RE/MAX Solutions Barros Group

