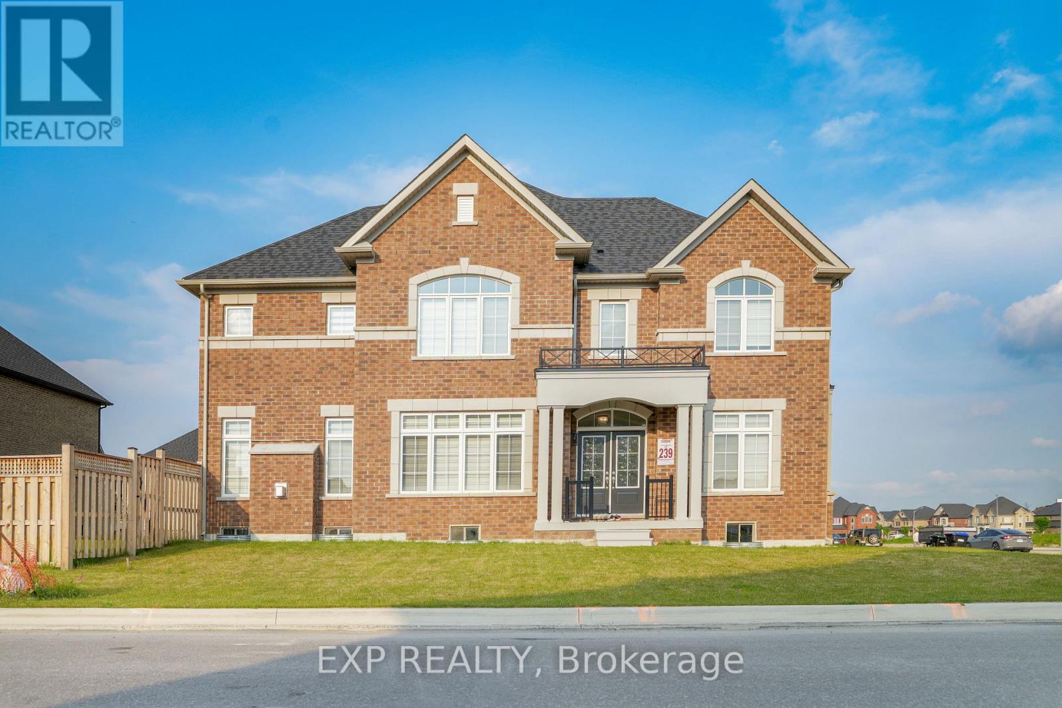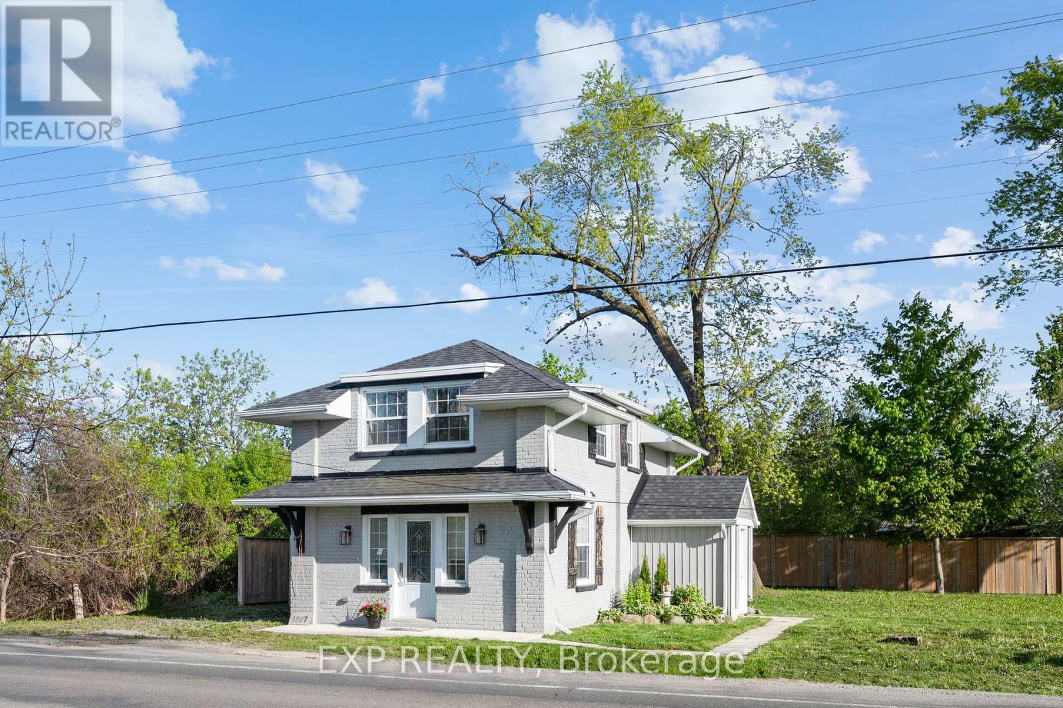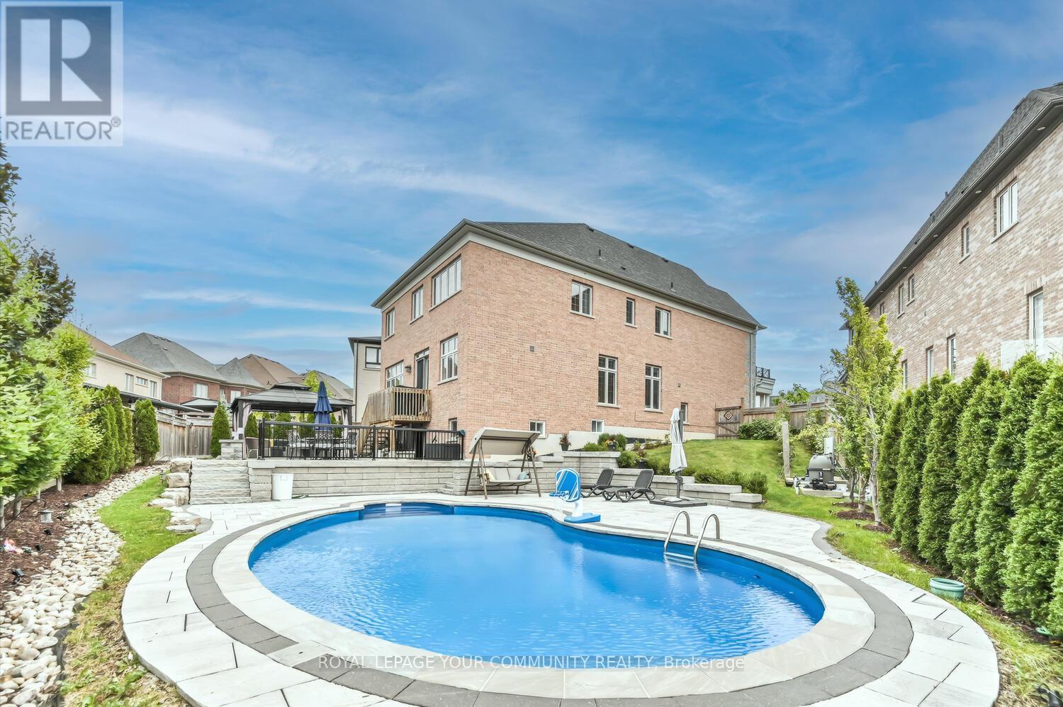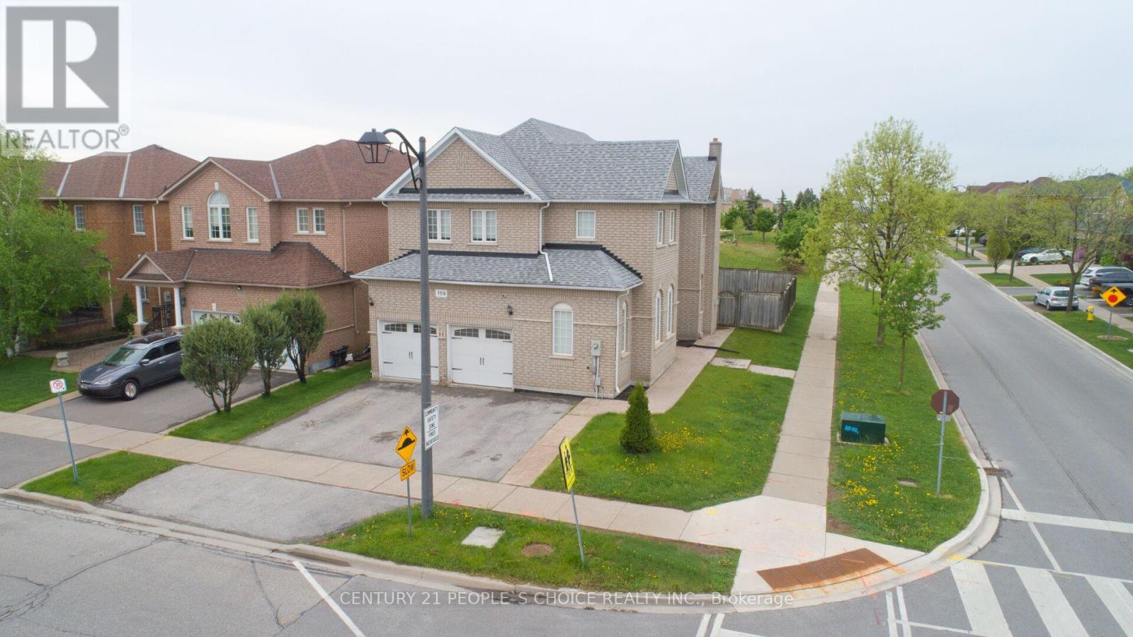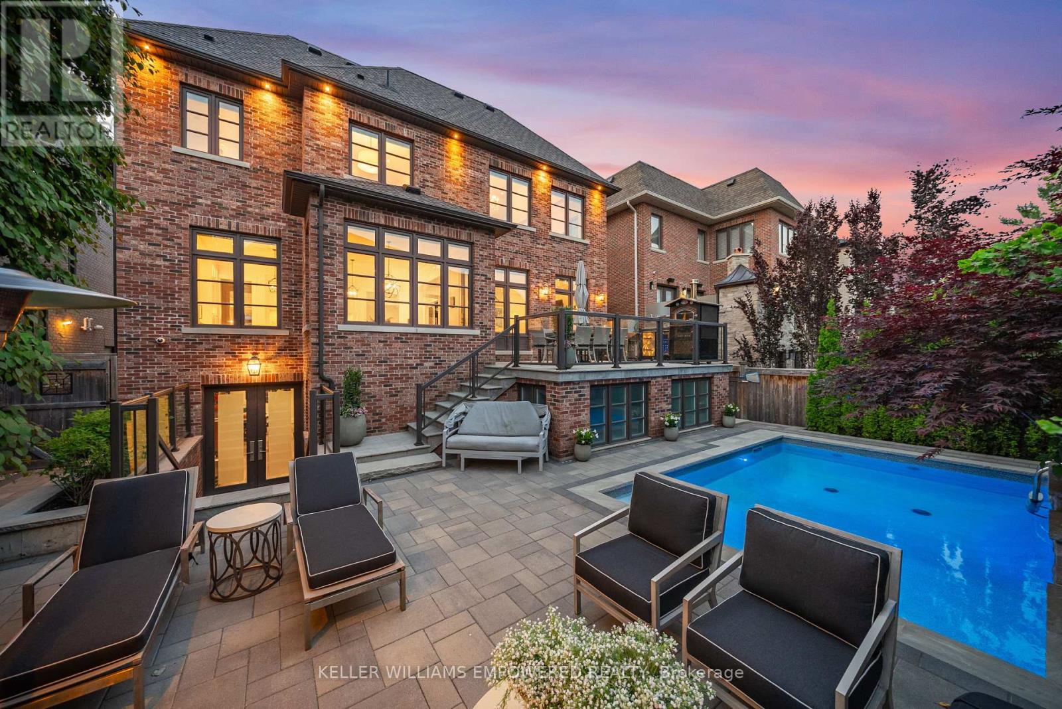246 Taylor Mills Drive S
Richmond Hill, Ontario
Welcome to 246 Taylor Mills Dr S, a beautifully updated 3-bedroom, 3-bath bungalow in the heart of Richmond Hills' highly sought-after Crosby community. This move-in-ready home features a fully renovated main floor with a bright, open-concept layout, a sleek modern kitchen with quartz countertops, stainless steel appliances, and tasteful finishes throughout. Step outside to your spacious fenced backyard with wrap-around interlock pavers, backing onto Crosby Park, a rare and coveted feature. Enjoy green space, scenic trails, tennis courts, sports fields, pool, and playgrounds, all right at your doorstep. It's like having an extension of your backyard. The separate entrance basement apartment offers two bedrooms, a full kitchen, bathroom, and a generous living/dining area, ideal for extended family, guests, or a great opportunity for rental income. Located within the top-ranked Bayview Secondary School district(IB Program), and near Crosby Heights PS(Gifted), Our Lady Help of Christians Catholic School, Michaelle Jean PS(French Immersion), and Beverley Acres(French Immersion), this home is perfectly positioned for families focused on quality education. Minutes to GO Transit, Hwy 404, Mill Pond Park, and countless amenities, this home blends lifestyle, location, and long-term value. Don't miss your chance to own this rare park-side gem. Book your private showing today and discover everything this incredible home has to offer. (id:59911)
Homelife New World Realty Inc.
86 Tamarac Trail
Aurora, Ontario
This beautifully maintained home, located in one of Aurora's most desirable neighbourhoods, close to shops and restaurants, offers comfort and versatility, perfect for families or savvy investors. It features a convenient breakfast area which is ideal for entertaining or everyday living. Enjoy the cozy main floor family room completed with a wood-burning fireplace. The spacious bedrooms provide ample room for the whole family. The whole house has been freshly painted (2025). Front Interlock (2024), Basement Appliances (2024). The finished walk-out basement apartment with a gas fireplace, new appliances, and separate entrance offers excellent potential for secondary suit or multi-generational living. Step outside to a large deck, professionally landscaped, and an above-ground pool perfect for relaxing or hosting summer gatherings. All this, just steps from top-rated schools, parks, and a wealth of local amenities. Must see this exceptional opportunity! (id:59911)
RE/MAX Hallmark Maxx & Afi Group Realty
44 Mckenzie Way
Bradford West Gwillimbury, Ontario
Welcome to this beautifully finished, fully detached home tucked into a quiet Bradford neighbourhood. Freshly painted and just under 2,000 square feet, this is the perfect upsize for a growing family. Step inside to an open-concept layout featuring upgraded lighting, sleek pot lights, and a stunning quartz kitchen. Upstairs, you'll find three massive bedrooms, each with walk-in closets and organizers. The primary suite offers a large walk-in and a private 4-piece ensuite. A second bedroom includes a semi-ensuite, and the third has a private balcony ideal for enjoying quiet time. Outside, the manicured lawn, interlock front landscaping, and extended driveway provide curb appeal and extra parking. With garage access and modern finishes, this home is turn-key and ready to impress. Built in 2011. 1947 Sq Ft. *No Offer Date! Offers Anytime. (id:59911)
Real Broker Ontario Ltd.
1120 Wickham Road
Innisfil, Ontario
$300K in Luxury Upgrades | Corner-Lot Beauty | Park-Facing | Near Lake Simcoe Welcome to 1120 Wickham Road, Innisfil, a stunning 4-bedroom, 4-bathroom corner-lot home in the vibrant community of Alcona, Innisfil. Boasting $300,000 in premium upgrades, this move-in ready gem offers style, comfort, and functionality with designer accent walls, custom chandeliers, pot lights, quartz countertops with an elegant backsplash, a spacious open-concept layout perfect for entertaining, a warm and cozy gas fireplace in the family room, beautiful hardwood flooring, and upscale finishes throughout. Exterior highlights include a premium corner lot with excellent curb appeal and park-facing views, steps to trails, Webster Park, and Previn Park, just 5 minutes to Lake Simcoe and Innisfil Beach Park, close to schools, shopping, the future GO Station, and quick access to Hwy 400 for an easy commute. (id:59911)
Exp Realty
1597 Metro Road N
Georgina, Ontario
Beautifully Restored Home On Premium Lot - Hardwood & Porcelain Floors Throughout. Lots Of Led Pot Lights, Windows & Doors 2020, Roof, Kitchen & Baths 2020. High Ceilings On Main, Main Floor Laundry, Main Floor Bedroom With Ensuite, 3 Outside Entrances - 2.5 Car Garage/Shop 2020(Gas Heated & Insulated) - Period Log Cabin-Great For Entertaining! (Currently Being Used For Storage. Lots Of Parking, Two Driveways - Very Unique & Move In Ready!!! Prime Location Close To The Lake! Shows Great! (id:59911)
Exp Realty
69 B Elm Grove Avenue
Richmond Hill, Ontario
Welcome to this stunning, custom-built residence in prestigious Oak Ridges, offering around 4,000 sq ft of refined living plus a fully finished walk-up basement. Step into a grand, party-sized foyer that flows effortlessly into elegant principal rooms perfect for family life and entertaining. The formal living room boasts rich hardwood floors, a striking tray ceiling with pot lights, and an abundance of natural light. Enjoy a beautifully designed traditional kitchen with raised-panel cabinetry, granite countertops, stainless steel appliances, a spacious center island with built-in wine rack, and a stylish tile backsplash. The breakfast area walks out to a covered, south-facing porch ideal for year-round enjoyment. The home features 4 large bedrooms and 5 bathrooms, finished with quality millwork and crown moulding throughout. The fully finished basement is an entertainers dream, complete with a custom wet bar, open rec area, cold cellar, and ample storage. Outside, the stamped concrete driveway and professionally landscaped grounds enhance the homes curb appeal. (id:59911)
Century 21 Atria Realty Inc.
38 Perrigo Court
Vaughan, Ontario
Your Dream Home Is Calling, Answer Before It's Too Late! Welcome Home To 38 Perrigo Court! **Large Resort-Like Backyard With Heated Saltwater Inground Swimming Pool** 7,782.3 SF Lot.** Nestled In One Of The Most Coveted Courts In Upscale Upper Thornhill Estates In Patterson!** Crafted By Countrywide Homes! ** Exquisitely Customized & Extensively Upgraded.** 4+2 Bedrooms & 5- Bathrooms; **5,000+ Sq Ft Luxury Living Space (3,514 Sq Ft Above Grade)!** Large Pie-Shaped Lot & Extravagant Home With Customized Layout.** 10 Ft Ceilings On Main Floor, 9 Ft Ceilings On 2nd Floor & In Finished Walk-Up Basement.** Smooth Ceilings Throughout.** Grand Foyer With 20 Ft Ceilings & Crystal Chandelier; Customized Gourmet Kitchen W/Stone Counters, Marble Backsplash, Built-In Stainless Steel Appliances Including 6-Burner Gas Range, Centre Island/Breakfast Bar, Upgraded Cabinets W/Crown Moulding, Huge Eat-In Area W/Walk-Out To Resort-Like Backyard; Oversized Family Rm Featuring Waffle Ceiling, Custom B/I Cabinets, Double Sided Gas Fireplace With A Stone Feature Wall & Completely Open To Kitchen; Elegant Living & Dining Room Set For Great Dinner Parties; Main Floor Office With Double Sided Gas Fireplace; Large Mudroom W/Porcelain Floors & B/I Cabinets; Hardwood Floors Throughout; Wainscotting; Crown Moulding; 8 Ft Doors; Primary Retreat With A Large Exercise Room, Walk-In Closet W/Custom Organizers And A 6-Pc Spa-Like Ensuite W/His & Hers Sinks, Oversized Seamless Glass Shower& A Freestanding Soaker For Two; 3 Full Baths On 2nd Floor; Custom Window Covers T-Out; Finished Walk-Up Basement W/Sleek Kitchen, Entertainment Area, Rec Rm, 1 Bedroom/Office, 3-Pc Bath & Loads Of Storage! Upgraded Facade! Fully Interlocked Driveway! Backyard Oasis W/Heated Swimming Pool; Fully Interlocked Backyard; Luxurious Stone Stairs & Mature Trees! Best Value In Upper Thornhill Estates! $$$ Spent On Upgrades! Don't Miss Out! Super Court Location - Steps to Top Rated Schls, Parks, Trails, Shops, GO! See 3-D! (id:59911)
Royal LePage Your Community Realty
73 Richvalley Crescent
Richmond Hill, Ontario
Welcome to the gardener's oasis! Tucked away on a peaceful crescent, this beautifully renovated home sits on a rare 175-ft deep private lot-an outdoor paradise surrounded by lush perennial gardens and mature trees, offering fresh air and tranquility right in your own backyard. Step inside to a sun-filled open-concept layout, perfect for entertaining. The elegant family-sized gourmet kitchen features granite countertops and stainless steel appliances, flowing seamlessly into the living and dining spaces. Hardwood floors throughout both main and second levels add timeless charm. Custom High-end shutters throughout the home provide style, privacy, and light control. Enjoy a luxury renovation top to bottom: Fresh paint throughout Fully updated modern bathrooms on the second floor New exhaust fan. A/C (2024),Roof (2023). Top school district Walk to some of Richmond Hills best schools: St. Theresa of Lisieux CHS (Ranked 4/767)Richmond Hill HS (22/767)Beynon Fields PS FI (137/2819).This is more than a home-its a lifestyle. Don't miss your chance to own this serene retreat! (id:59911)
Homelife Landmark Realty Inc.
1242 River Road
Bradford West Gwillimbury, Ontario
((Offers Anytime!)) Welcome home! This charming, 3-bedroom, ranch-style country home, sits peacefully on a secluded half-acre lot, surrounded by mature trees and serene rural views. Thoughtfully designed for comfort and functionality, featuring a large country kitchen, spacious wrap-around wooden porch, board & batten exterior, large windows with incredible views, a wood-burning fireplace and pellet stove for cozy, year-round comfort & ambience, and a fully fenced yard with lots of open space and drive around access to rear of lot for future use. Equipped with hardwood floors in living & dining rooms, original hardwood floors on second level and bedrooms, new main floor bathroom with glass shower, spa tub and double-sink vanity. New front door, main floor laundry, and many other updates throughout! The property also includes a 2-car garage and 4-car private driveway, offering ample parking and convenience. Ideal for families, professionals, retirees, and outdoor enthusiasts. Located just minutes from Highway 400, downtown Newmarket, Upper Canada Mall, Southlake Hospital, GO Train & Bus Stations, Schomberg, shops, local schools, scenic trails, and much more. Be at Canada's Wonderland in less than 30 minutes! A rough-in for a second bathroom is already in place, and a contractor quote with timeline is available for those looking to add the second level bathroom. Professional inspections have been completed for the septic system, water potability, and wood-burning appliances and shared well. Be sure to view the attached images and visit the virtual tour/website for artist renderings and more details on the potential second washroom. Buyer incentives are available - don't miss this exceptional opportunity. (id:59911)
Keller Williams Realty Centres
520 Elm Road
Whitchurch-Stouffville, Ontario
Welcome to 520 Elm Road, a beautifully updated two-storey detached home located in the heart of Whitchurch-Stouffville. Set on a spacious lot with a charming mix of brick and vinyl siding, this home offers a perfect blend of character and modern convenience. The main floor features a bright and welcoming living room with a large picture window, a formal dining area ideal for hosting, and a fully renovated eat-in kitchen equipped with updated appliances and sleek finishesperfect for both everyday living and entertaining. Recent upgrades include a newly landscaped yard, a more open-concept layout, a brand-new shed, a stylish new gazebo, new interior paint throughout, and a new furnace for added comfort. Upstairs, you'll find four spacious bedrooms with new engineered hardwood flooring and ample closet space. The fully finished basement provides additional living space with a large recreation room featuring pot lights and above-grade windows, a newly installed bathroom, and excellent potential for an in-law suite or duplex conversion. Outside, the private backyard offers a blank canvas enhanced by the new gazebo ideal for relaxing, entertaining, or gardening. A private driveway accommodates parking for up to five vehicles. This is more than just a home its a place to grow, relax, and make lasting memories. (id:59911)
Pinnacle One Real Estate Inc.
159 Sonoma Boulevard
Vaughan, Ontario
Welcome to this absolutely stunning, fully renovated 4 + 1 bedroom home in the prestigious Sonoma Heights neighbourhood of Woodbridge! Situated on a premium corner lot, this home offers luxury living at its finest with over $150,000 in high-end upgrades.Over 4,500 sq ft of total living space.Custom gourmet kitchen with oversized island & breakfast bar. High-end quartz countertops & finishes throughout. Premium layout one of the best in the neighbourhood. Spacious primary retreat with large walk-in closet & luxurious 5-pc en suite featuring a custom shower & double vanity with quartz counters. Fully Finished Basement. Large open-concept living area . Spacious bedroom + ample storage perfect for extended family . Prime Location. Located near top-rated schools, shops, and local favourites like Philips Bakery, McDonalds, Tim Hortons & more. Excellent transit access and within a high-demand school district.View the VIRTUAL TOUR to truly appreciate the space and craftsmanship! OFFERS ANYTIME MOTIVATED SELLERS! Don't miss this rare opportunity to own a showpiece home in one of Woodbridge most sought-after communities! (id:59911)
Century 21 People's Choice Realty Inc.
141 Pathlane Road
Richmond Hill, Ontario
Experience tasteful timelessness in this Builder's-Own Custom Built Home. Professionally designed and masterfully built, this home plays host to amenities that make the world disappear the moment you step in. Whether you're hosting a movie night in your private, soundproofed theatre, enjoying a glass of wine fresh from your temperature-controlled wine cellar, or entertaining poolside with your professionally manicured landscaping, each and every feature of this home is designed to create bliss in your life. Step into your dream designer kitchen designed and installed by esteemed Cameo Kitchens, fitted with a full suite of top-of-the-line Thermador appliances, a walkthrough pantry, coffee bar, and a beverage centre - perfect for both entertainment or everyday ease. Smart Home Automation via Control4 allows for your home to be fully automated - televisions, security systems, lighting, your built-in speakers, and so much more. Each bedroom is a retreat of their own with soaring vaulted ceilings, completely custom walk-in closets, and private ensuites with heated floors. For those who appreciate thoughtful details, this home goes above and beyond: genuine limestone facade, Savaria elevator, custom millwork, and the list goes on. Stay comfortable at all times with two sets of furnaces and air conditioners, allowing for split control to ensure your perfect temperature is achieved in each square inch of the home. With just shy of 6,400 square feet of fully finished interior living space across all floors, this home is set amongst multi-million dollar homes along one of Richmond Hill's most coveted streets, and has stuck out among the rest as one of the most desirable. Not only is your home your own level of paradise, you are located moments away from elite schools, golf clubs, and top-tier amenities. The list of features goes on - please refer to the full Feature Sheet attached to the listing for complete details. (id:59911)
Keller Williams Empowered Realty



