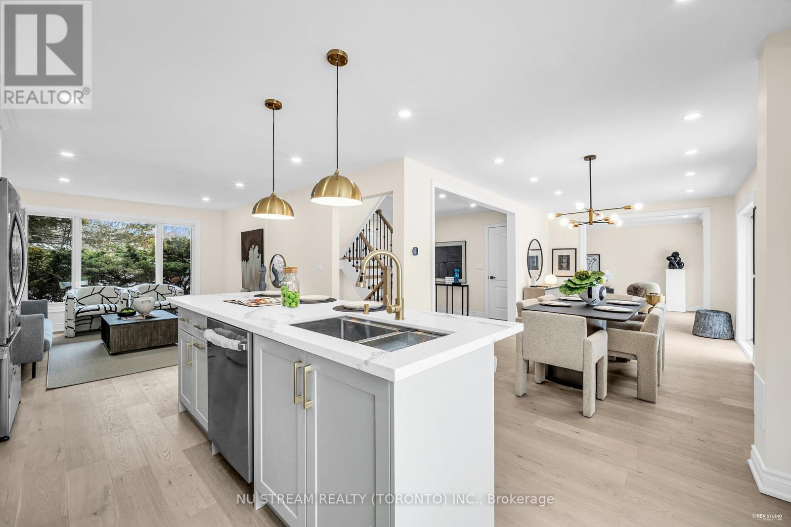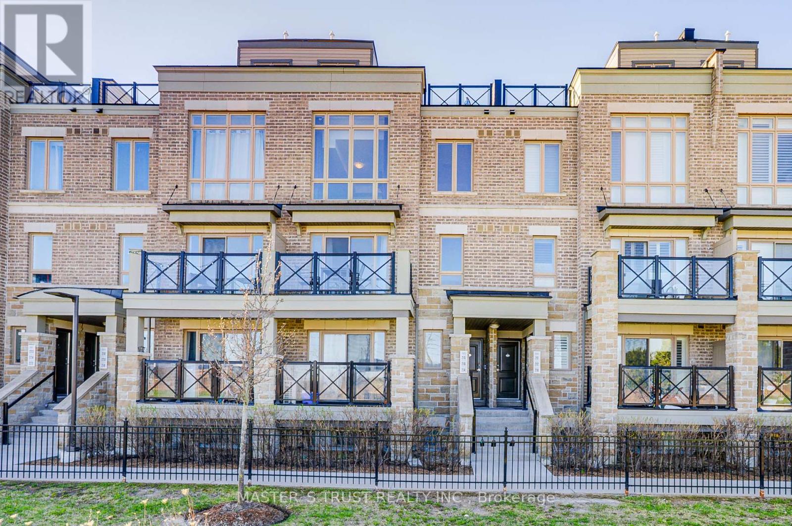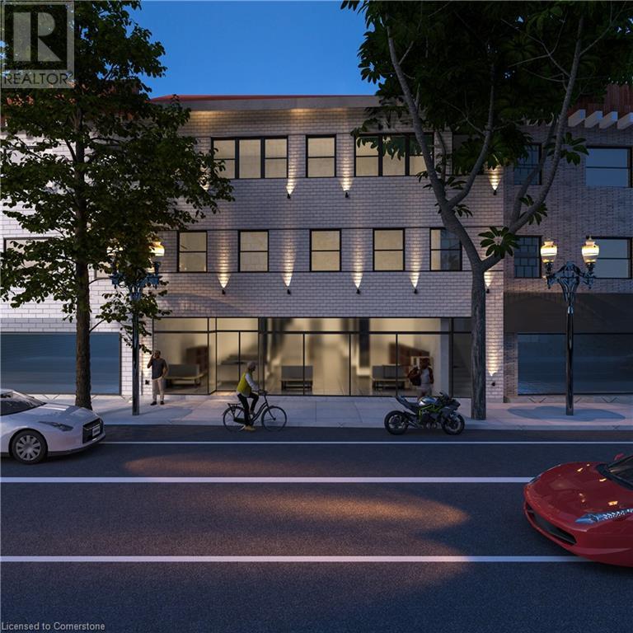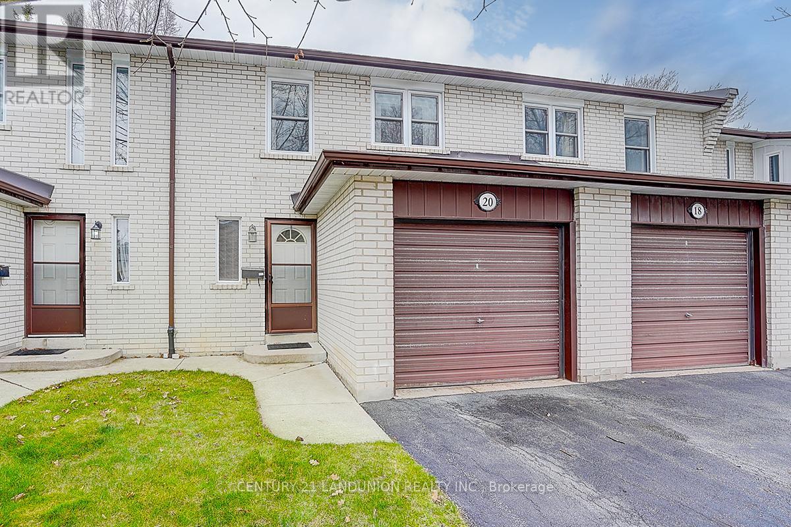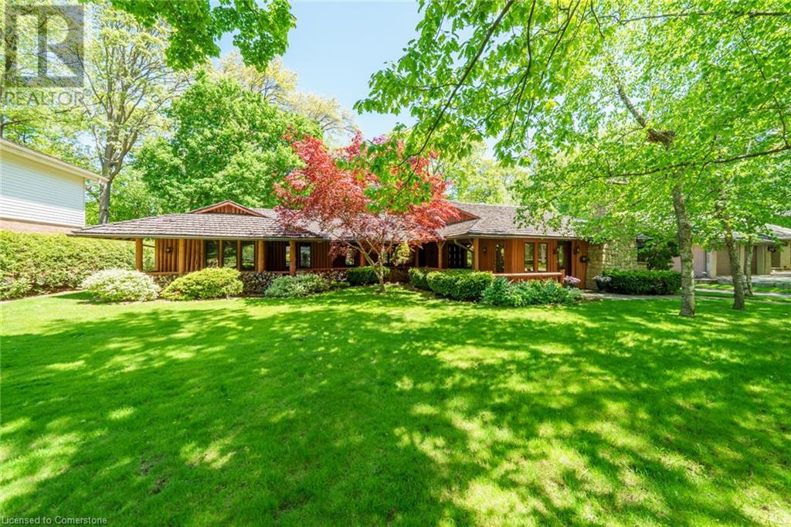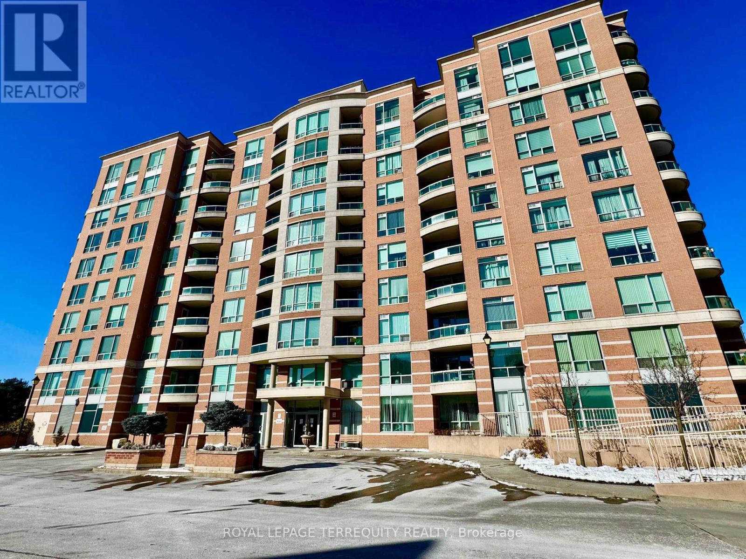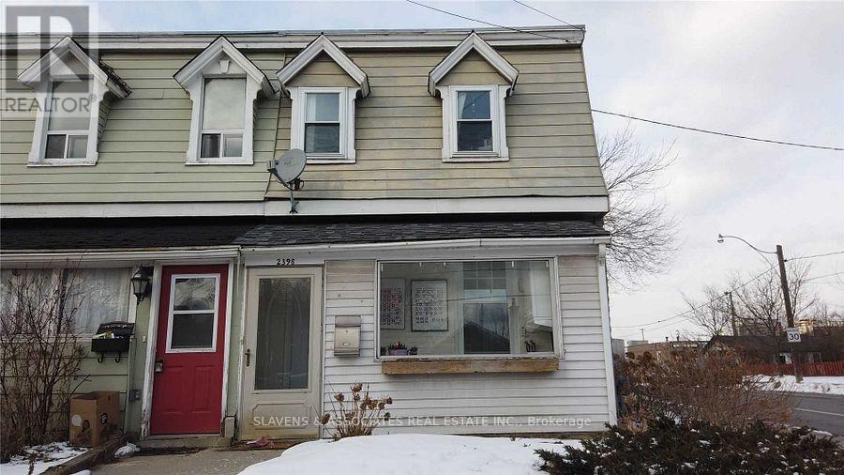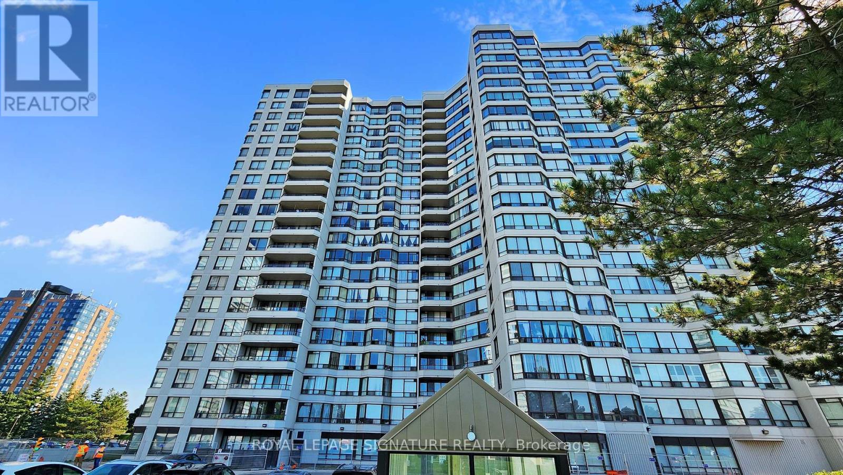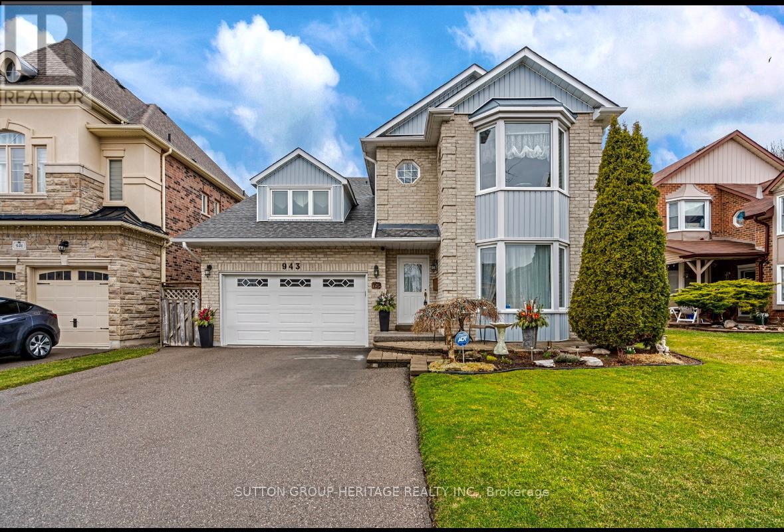124 Carrington Drive
Richmond Hill, Ontario
Newly Renovated 2022-2024 from Top to Bottom with $$$ spent. Beautiful & Spacious 4+2 Bdrm with 4+1 Bathroom Updated Home On Premium Pool Size Lot. Crown Moulding 1st&2nd Fl. 2016 Windows 1st&2nd Fl. 2019 Reno: Roof Shingle, 2022 Reno: Attic Insulation Cotton, Kitchen Cabinet, Kitchen Tile, Most Kitchen Appliances, Vinyl Floor In Bsmt, 1st&2nd Fl hardwood floor and hardwood stair, Furnace. 2023 Reno: backyard interlocking, 2024 Reno: AC system & Garage Door. Two second Fl Suites with washrooms. Bsmt has private washroom, kitchen, bedroom and extra large windows(tons of sunlight). Private Rear Yard with large area covered by interlocking. Top Ranking School Zone And All Kind Of Amenities. Showing With Confidence! (id:59911)
Homelife Landmark Realty Inc.
9 Liebeck Crescent
Markham, Ontario
Double Garage Detach In The Most Prestigious Unionville Community!A RARE FOUND 4 Good Size Bedrooms with 2 Ensuites layout! Welcome to 9 Liebeck Crescent, an exquisite 4+1 bedroom, 5-bathroom, Over 3000 Sqft living space, Brand New Renovated Top to Bottom whole house! Open Concept Kitchen With Stylish Backsplash Quartz Countertops and Backsplash, overlook Breathless backyard. Brand New Samsung Stainless Steel Appliances with Built-in Oven. Artist Choice Engineering Hardwood Flooring Though out. Endless Pot Lights Flowing all Corners. The Open-Concept Dining Area Continue Overlooking Green space in 56 Feet wide Backyard, South face Elegant yard with NO Gaint Trees! Massive size Family Room offers more functions such as Family Gatherings, Study, even Music . 2nd Floor 4 good size Bedrooms accommodate all family needs. Luxurious Quartz Tiles Embraced Master and Second ensuite. Glass Shower, And Dual Vanities, and Spacious Closets. Professional Designed Finished Basement With A Theatre Size Recreation Room, An Additional Bedroom, A Private Den And a Full Bathroom Ideal For Guests Or Extended Family Use. Steps to Top-Rated Schools (Unionville High School, William Berczy Public School), Famous Main Street Unionville and Toogood Pond Park, Convenient Transit (Hwy 407, GO Train), T&T Supermarket and Markville Mall, Just Minutes Away. (id:59911)
Nu Stream Realty (Toronto) Inc.
244 Mccaffrey Road
Newmarket, Ontario
Opportunity Knocks: A 1 Bedroom, updated basement apartment In The Desired Community Glenway Estates. Public Transportation, School and Parks. Spacious unit with great upgrades. One Driveway Parking is included. Shared Entrance. All utilities, including high speed internet is INCLUDED. Rental application with Employment Letter and References, Credit Report (with Score). Tenancy Insurance Required. (id:59911)
RE/MAX Hallmark York Group Realty Ltd.
230 - 540 Bur Oak Avenue
Markham, Ontario
All Existing Furniture is Included In Rent. Bright Luxury 1+Den With 2 Washrooms. 9' Ceiling. Open Concept. Functional Layout. Good Size Den Can Be Used As 2nd Bdrm Or Office. Newer Laminate Floor. New Paint, Super Clean, Walking Distance To The Best Schools P.E. Trudeau Hs, And Stonebridge Ps, Great Amenities, Rooftop Terrace, Lounge, Bbq Area, Sauna, Fitness, Golf Simulator. Walking Distance To Supermarket, Close To Markville Mall, Go Train, Yrt, ****The unit is fully furnished *** (id:59911)
Homelife New World Realty Inc.
215 - 10 Dunsheath Way
Markham, Ontario
REAL ASKING PRICE - Welcome to 215-10 Dunsheath Way in Markham. 2 Bedrooms, 2 Parking, 2 Bathrooms, 2nd floor Laundry and 1 Locker. This spacious, open-concept town-home offers modern living with a beautifully renovated interior featuring quartz countertops in the kitchen and bathroom, stainless steel appliances, a breakfast bar, and an elegant oak staircase. Enjoy premium, easy-to-maintain laminate flooring throughout. The expansive private rooftop terrace is perfect for relaxing, BBQ, or entertaining. Located directly across from the Cornell Bus Terminal and just minutes to Markville Mall, Main St. GO Station, top-ranked schools, parks, and trails. Bell 1.5 Gbps internet included in the maintenance fee. Move-in ready, don't miss this incredible opportunity! (id:59911)
Master's Trust Realty Inc.
12 Fieldside Street
Markham, Ontario
Beautiful Curb Appeal & One Of The Best Layout Homes Built By Starlane. Fully Renovated With Many Upgraded: Gourmet Maple Kitchen W/ Quartz C/T, Top Line Appliances W/Gas Range. Great Rm W/ Pot Lights, Crown Moulding & Wainscoting Through The Home. Renovated Bathrooms, With Over Sized Porcelain & Marble Finishes, Large Standup Shower 18" Rain Head. Basement W/Engineered Hardwood, Maple Bar W/Roughed In Plumbing, Pot Lights 3 Pc Wr W/Large Shower & Office. (id:59911)
Century 21 Heritage Group Ltd.
323-327 King Street
Hamilton, Ontario
Priced to sell and ready for construction, residential conversion! Located on the future LRT route, this property offers great opportunity for investors and developers alike! The building offers over 10,000 square feet of retail/ residential space over three levels. Permit-ready to transform the second and third levels into 8 new residential units (5-2 bed & 3-1 bed) with soaring ceilings and large windows with views overlooking the City and escarpment! The existing ground level commercial space is just over 4000 square feet and offers D2 zoning (Retail, Pedestrian Focused), or a potential for a residential conversion to create additional residential units. Drawings and profoma available upon request. (id:59911)
RE/MAX Escarpment Realty Inc.
20 Niles Way S
Markham, Ontario
Well-Maintained, Bright & Spacious 3-Bedroom, 3-Bathroom Townhouse in Highly Desirable Thornhill Neighborhood. Nestled in a tranquil, family-oriented community, this beautifully kept home features hardwood flooring throughout and a finished basement offering versatile living space. The generous layout includes three bathrooms, making it ideal for families or professionals working from home. Enjoy unmatched convenience, just steps to YRT transit, community centre, gym, library, schools, shops, outdoor pool, tennis courts, and parks. Quick access to Highways 404 & 407 makes commuting a breeze. Roof replaced in 2024.Don't miss this opportunity to live in one of Thornhills most sought-after neighborhoods! (id:59911)
Century 21 Landunion Realty Inc.
95 Eastbury Drive
Stoney Creek, Ontario
Out with the old,in with the NEW! This turn key detached raised bungalow is located in the sought after Eastdale neighborhood! Completely renovated inside and out - finished top to bottom in recent years with all the most desirable finishes! Open concept living/ dining with oversized windows allowing natural light to flow throughout, eat in kitchen with quartz counters, SS appliances and a sprawling kitchen island for family and friends to gather around. 3 generous sized bedrooms with ample closets space and storage, 4 piece bathroom featuring shiplap and a sleek suspended vanity! Lower level features beautiful large above grade windows in every room, cozy family room, 4th bedroom, 3 piece bath with walk in shower, and the dreamiest of laundry rooms! Inside entry to garage which features built in shelving and garage heater. Step outside to your private backyard, where a covered porch provides the perfect setting for entertaining while overlooking your in-ground pool. So many updates inside and out; all you need to do is move in and enjoy this next chapter in your life! (id:59911)
Royal LePage Burloak Real Estate Services
1587 Haldibrook Road
Caledonia, Ontario
Rural Elegance Redefined! Spectacular must view 1.51 acre country property boasting prime south of Hamilton - east of Ancaster location - northwest of Caledonia. Set well back from paved road is stunning 2014 “Venture built brick/stone/stucco clad bungalow adorned with beautiful landscaping surrounded by peaceful farm fields introducing 2,261sf of immaculate interior, 2,406sf professionally finished lower level & 1,013sf triple car garage. Showroom Condition best describes this one owner home enjoying an endless amount of features/upgrades incs 9ft MF crown moulded ceilings, gleaming hardwood floors, insulated/sound-proofed interior walls & 36” wide interior doors complimenting soft, warm neutral décor. Inviting covered front porch provides entry to grandiose, extra-wide foyer leading to open concept living room enhanced with p/g fireplace, flanked by gorgeous built-in wall unit & 4 panel sliding door walk-out to 224sf covered entertainment venue - segueing seamlessly to Gourmet’s Dream kitchen sporting quality “Winger” cabinetry, granite countertops, tilr back-splash, designer breakfast bar island, hi-end stainless appliances & adjacent dining room incs garden door porch walk-out. Continues to lavish east-wing primary bedroom complete w/4pc en-suite incs heated tile floors & huge walk-in closet, 4pc main bath, 2 roomy bedrooms, office/den (possible bedroom), 2pc powder room, bright/roomy laundry room & convenient direct garage entry. Bring the entire family & all your friends too - because the 1,800sq plus, open & airy designed lower level family room, will accommodate everyone in stylish comfort. Large cold room & utility/storage room ensure all lower level space is utilized. Notable extras -p/g hi-eff furnace, AC, HRV, C/VAC, excellent water well, water purification, 200 amp hydro, p/g stand-by generator, 12x10 garden shed, 288sf stamped rear concrete patio, multi-zone full outdoor irrigation extending along side stately paved driveway & so more. FLAWLESS! (id:59911)
RE/MAX Escarpment Realty Inc.
104 Stuart Street
Whitchurch-Stouffville, Ontario
Wow! Absolutely Stunning 4+1 Bedroom Home with Incredible Backyard Oasis! One-Of-A-Kind Meticulously Maintained from Top-To-Bottom, Inside and Out. No Detail Has Been Overlooked. You Will Be Captivated Right from The Front Door Entering an Open Concept Layout with A Gorgeous Kitchen. Access To Garage from House, finished basement with In-Law Potential, Close to Park, Summitview School, Daycare Centre and Main Street and Go Station. Corner lot with beautiful mature yard on 60 foot frontage & Secluded Patio Lounge Area.Fridge, Stove, Built in Dishwasher, Washer, Dryer, All Elf's, All Window Coverings, Freezer, Security System, EV charging port, Garage Remote, 6 Sheds, Gazebo. Hwt Rental. (id:59911)
Homelife/miracle Realty Ltd
793 Shadeland Avenue
Burlington, Ontario
Lovingly cared for by the same family for over 50 years, this iconic log cabin bungalow is steeped in warmth & timeless charm. Known as a gathering place for friends & family, it sits proudly on a sprawling 100 x 237-foot ravine lot, offering peace, privacy & connection to nature. Inside, the home welcomes you into a generous living room, complete with a wood-burning fireplace & space for a grand piano. The formal dining room—also with a cozy fireplace & custom built-ins—is ideal for hosting elegant dinners or large family celebrations. The eat-in kitchen flows into a rustic, skylit family room featuring built-in bookshelves & French doors out to the back patio. The sun-filled hallway leads to the bedroom wing, offering gorgeous views of the ravine & backyard through multiple windows. The primary suite is a retreat of its own, with a wood-burning fireplace, private balcony, 4-piece ensuite & custom wardrobes. Two additional bedrooms, another 4-piece bath & laundry complete the main living area. Before heading downstairs, there is an additional 4-piece bathroom & breezeway access to the garage. The lower level offers even more living space, including a rec room with yet another fireplace, two versatile rooms currently used as guest bedrooms, a 3-piece washroom & ample storage. Outside, enjoy the privacy & tranquility of the ravine, or relax on the wraparound front porch in the shade & serenity on one of Aldershot’s most well-known streets. This home is ideally located within walking distance to Lake Ontario, Burlington Golf & Country Club, LaSalle Park & Marina. This is more than a home—it's a legacy. (id:59911)
Royal LePage Burloak Real Estate Services
39 - 411 Four Valley Drive
Vaughan, Ontario
Ideal Location - Just South Of The "Vaughan Mills Mall". Quick Access To Hwy 400. Professionally Finished Open-Concept Office Space Which Includes: open area, washroom, and kitchenette. Exposure to Vaughan Mills Rd. (id:59911)
Vanguard Realty Brokerage Corp.
1006 - 745 New Westminster Drive
Vaughan, Ontario
Stunning 1+Den Condo in Prime Thornhill Location A Dream Home Awaits! Step into elegance and modern living with this newly renovated, luxurious 1-bedroom + den condo, ideally located in the heart of Thornhill. Perfectly situated just steps from Promenade Mall, grocery stores, top-rated schools, houses of worship, and lush parks, this home is perfect for professionals, young couples, growing families, and retirees alike. This spacious condo features an open-concept layout with a brand-new, high-end kitchen (completed in 2024) that effortlessly blends style and functionality. The sleek quartz countertops, custom cabinetry, and premium appliances - still under warranty - will delight any chef. The oversized island with luxurious waterfall edges provides ample storage, while self-closing drawers offer added convenience. The fully renovated 3-piece bathroom (completed in 2023) is a true retreat, offering contemporary finishes and a spa-like experience for your daily indulgence. With $30,000 invested in high-end upgrades, this home delivers both luxury and practicality, ensuring every detail is thoughtfully designed. Additional standout features include a very spacious den, ideal for a home office, guest room, or creative space. Plus, the convenience of dedicated parking and a dedicated locker storage makes daily life a breeze. Enjoy community amenities such as a local fitness center, sauna, and party room, providing everything you need to relax and unwind. This move-in-ready gem is a rare find and wont last long. Don't miss your chance to make this stunning condo your new home! (id:59911)
Royal LePage Terrequity Realty
28 Dunvegan Drive
Richmond Hill, Ontario
Gorgeous and spacious detached home in the highly desirable, quiet, and luxurious South Richvale neighborhood. Situated on one of the most sought-after streets, surrounded by multi-million dollar custom homes. This beautifully updated residence offers 4,315 sq. ft. of living space with a rare 5-bedroom, 5-bathroom layout. Sun-filled, open-concept design with abundant natural light. Combined living and dining areas for seamless entertaining. Family-sized gourmet kitchen featuring a large center island, marble countertops, and a breakfast area overlooking the backyard. Spacious family room with a wet bar and gas fireplace. Grand primary suite with two separate closets and a luxurious 5-piece ensuite. Finished walkout basement with a second kitchen, two additional bedrooms, and a 3-piece bathroom. Fresh paint throughout the house, newly updated second bedroom ensuite and shared bathroom. Potential for great rental income from the walkout basement apartment or enjoy it as a recreation room. Beautifully landscaped backyard, enclosed by towering cedar trees over 20 years old for ultimate privacy. Prime location close to Yonge St., Hwy 407, top-ranking schools, golf clubs, shopping plazas, and more! (id:59911)
Homelife/cimerman Real Estate Limited
400 Antelope Trail
North Kawartha, Ontario
Luxury Lakeside Living at Chandos Lake Estates. Welcome to your dream retreat on the pristine shores of Chandos Lake. Nestled within the exclusive Chandos Lake Estates, this brand-new five-bedroom home offers the perfect blend of modern elegance and natural beauty. Perched on an elevated lot, the property boasts breathtaking panoramic views of the lake, with expansive windows and multiple outdoor living spaces designed to capture every sunrise and sunset. The thoughtfully designed layout features spacious, light-filled interiors, high-end finishes, and seamless indoor-outdoor flow--ideal for both entertaining and quiet relaxation. The gourmet kitchen opens to a grand living area with vaulted ceilings and a stone fireplace, while the primary suite offers a private sanctuary with lake views, a spa-inspired ensuite, and walk-in closet. Four additional bedrooms provide ample space for family and guests. Step outside to enjoy excelleent waterfront access, complete with a private dock, deep swimming water, and plenty of space for boating and lakeside activities. Whether you're hosting summer gatherings or enjoying peaceful mornings by the water, this property delivers an unparalleled lakeside lifestyle. Located just minutes from local amenities yet surrounded by nature, this is a rare opportunity to own a slice of paradise in one of North Kawartha's most sought-after communities. (id:59911)
RE/MAX Country Classics Ltd.
630 Trinity Church Road
Hamilton, Ontario
Peaceful Country Living on a Full Acre – Just Minutes from the City Welcome to 630 Trinity Church Road, where tranquility meets convenience. Situated on a 1-acre lot, this beautiful 3+1 bedroom home offers the serenity of country living with the comfort of city access—just moments from highways, shops, and everyday amenities. Surrounded by mature fruit trees and wide open space, this property is perfect for those craving privacy, nature, and room to roam. Enjoy evenings by the crackling fire, weekend adventures along the nearby Red Valley and Rail Trails, and the everyday ease of city water and a septic system. The spacious two-car garage is ideal for country living, offering ample storage for tools, gear, and hobbies. The lower level also presents in-law suite potential, featuring a walk-up to the garage, separate entrance, large windows, and a 3-piece bathroom—perfect for extended family or added flexibility. This is more than just a home—it’s a lifestyle. Embrace the best of both worlds with peaceful, rural surroundings and city convenience at your fingertips. Don’t miss your chance to own this rare 1-acre gem in Binbrook. (id:59911)
RE/MAX Escarpment Realty Inc.
Ph-A - 7368 Yonge Street
Vaughan, Ontario
Spacious Offices with Floor to Ceiling Glass walls and Doors. High End Finishes Throughout.2 Car Underground Parking Included! Unobstructed Views East and South of Toronto. Very Low on Yonge in Prime Old Thornhill. Updated with Spacious Reception Area, Boardroom and 2Spectacular Completely Updated and Renovated Penthouse Office in the High Demand Central Park Maintenance Fees that Include All Utilities. Viva Transit at Front Door & Huge Future Potential with Potential Yonge Line Subway Extension. **EXTRAS** Very Low Maintenance Fees include All Utilities (except Internet and Phone). Includes 2 Car Underground Parking (One Premium Spot Next to Door). (id:59911)
Royal LePage Your Community Realty
425 Elmwood Court
Oshawa, Ontario
Charming Home in Sought-After North Oshawa Ideal for Families & Investors! Welcome to this fantastic home nestled in a quiet, highly sought-after enclave in North Oshawa's Samac community. This family-friendly neighborhood offers a perfect blend of tranquility and convenience. Are you looking for a home with a main-level bedroom for accessibility? Main level features 3 spacious bedrooms, 2 bathrooms, and a finished basement with an additional 2 bedrooms, living room, and washroom, this home provides ample space for growing families or potential rental income. Located just minutes from Highway 407, Durham College, Ontario Tech University, and Cedar Valley Conservation Area, this home is perfect for commuters, students, and nature lovers alike. (id:59911)
RE/MAX Community Realty Inc.
2398 Gerrard Street E
Toronto, Ontario
Three self-contained income generating corner lot property. Steps to the corner of Victoria Parkway and Danforth. Main Floor and Upper Unit renovated. Each unit has its own separate entrance, with parking for each unit and a detached garage for storage. Top Floor, Bachelor Suite, Main Floor 1 Bedroom and Lower Unit 1 Bedroom. (id:59911)
Slavens & Associates Real Estate Inc.
513 - 350 Alton Towers Circle
Toronto, Ontario
Perfect Location, Immaculate spacious luxurious Condo W/2 Bedrooms Plus Solarium, 1240 sqft large corner unit. 2 Bathrooms, the solarium can be use as 3rd bedroom, over looking Park, large family or first time buyer's bust. In the heart of Scarborough. Close To Schools, Park, Library, Supermarket, Restaurants, & Ttc. just need loving tender care, you will have a beautiful home. don't miss it!!! (id:59911)
Royal LePage Signature Realty
943 Gablehurst Crescent
Pickering, Ontario
Elegance and modern comfort in this spacious 2337 sq ft as per MPAC Boddy home. The bright, updated eat-in kitchen features stainless steel appliances, pantry, chefs desk, and walk-out to a private backyard oasis with pool. Open-concept dining area overlooks the serene yard, perfect for family gatherings.Enjoy 9-ft ceilings and abundant natural light in the inviting living room with bay window. The cozy family room offers a corner fireplace and walk-out to a covered balcony. Upstairs, the large primary suite boasts double-door entry, walk-in closet, and a 4-piece ensuite with step-up tub and separate shower. Two additional spacious bedrooms each feature double closets, and a skylight brightens the hallway. Main floor laundry with side entrance offers potential for in-law or nanny suite. The finished basement includes a 3-piece bath, storage room with workbench, and ample space for hobbies or entertaining. Exterior highlights include a widened driveway (2017) for 6 cars, upgraded garage door with backyard access, and beautifully maintained landscaping. Pride of ownership shines in every detail. (id:59911)
Sutton Group-Heritage Realty Inc.
1649 Sherbrook Drive
Oshawa, Ontario
Welcome To This Stunning 3 Bedroom, 3 Bathroom Detached Home In The Heart of North Oshawa! Set In A Highly Desirable, Family-Oriented Neighbourhood, This Home Offers the Perfect Blend Of Comfort, Style, And Practical Living. Step Inside To Find 9-Foot Ceilings On The Main Floor That Create A Bright, Open Atmosphere. The Thoughtful Layout Includes A Stylish Dining Area With Elegant Coffered Ceilings. Boasting A Spacious Recently Updated Eat-In Kitchen Featuring A Breakfast Area And Walk-Out To The Backyard Ideal for Hosting Or Relaxing Evenings Outdoors. The Open-Concept Living Room With A Cozy Gas Fireplace Flows Seamlessly From The Kitchen, Creating A Warm And Inviting Space Perfect For Both Entertaining And Everyday Living. Upstairs, You'll Discover 3 Generously Sized Bedrooms, Including a Primary Room Retreat With A Large Walk-In Closet, And a Luxuriously 5-Piece Ensuite. Enjoy the Convenience Of The Second-Floor Laundry Room Making Chores A Breeze - No More Hauling Laundry Up And Down The Stairs. Appreciate Being Just Minutes From Top-Rated Schools, Parks, Highways 401 & 407, Short Drive To Ontario Tech University/ Durham College, Shopping, Dining, And All Essential Amenities. Whether You're A Growing Family Or Simply Looking For A Comfortable, Well-Located Home, This Property Offers the Perfect Blend Of Space, Style, and Accessibility. Don't Miss Your Chance To Call This Wonderful Home Yours! (id:59911)
RE/MAX Hallmark First Group Realty Ltd.
1350 Limeridge Road E Unit# 26
Hamilton, Ontario
Stunning three bedroom townhome backing onto a park. Excellent location on the highly desirable and family friendly Hamilton mountain. Close to great schools, a variety of amenities, and public transportation. Steps away from the picturesque Albion Falls, Escarpment Rail Trail, Kings Forest Park, and the Mohawk Sports Park. This home boasts an open-concept kitchen that seamlessly flows into a bright living and dining area, creating a spacious and airy atmosphere. Three spacious sized bedrooms provide ample space for family or guests. The fully finished basement extends your living area, ideal for entertaining or as a cozy retreat. Low condo fees include your water and basic Cable TV. Very well maintained and move in ready…Welcome Home! (id:59911)
Keller Williams Edge Realty

