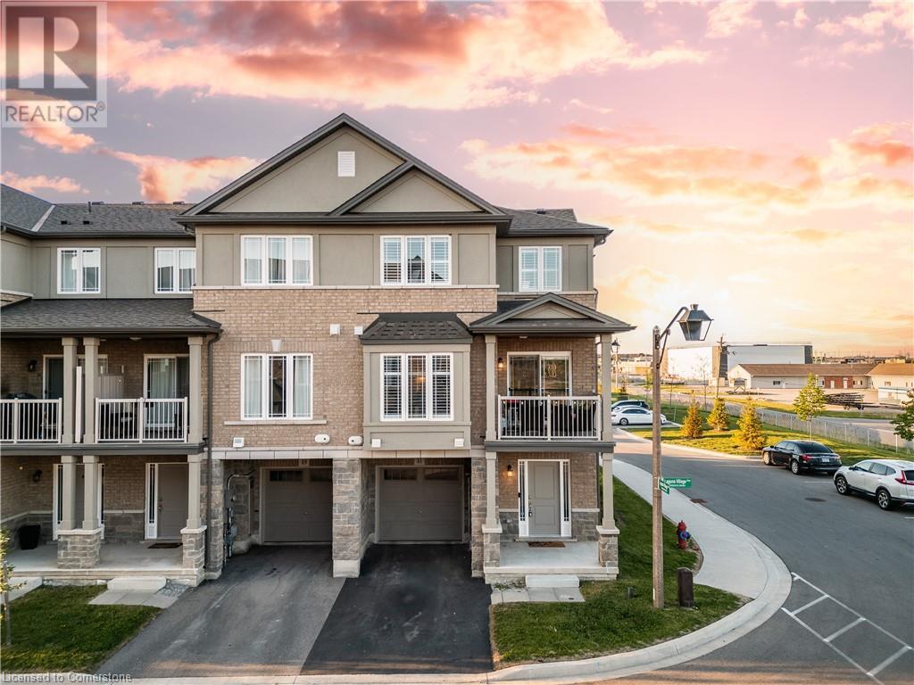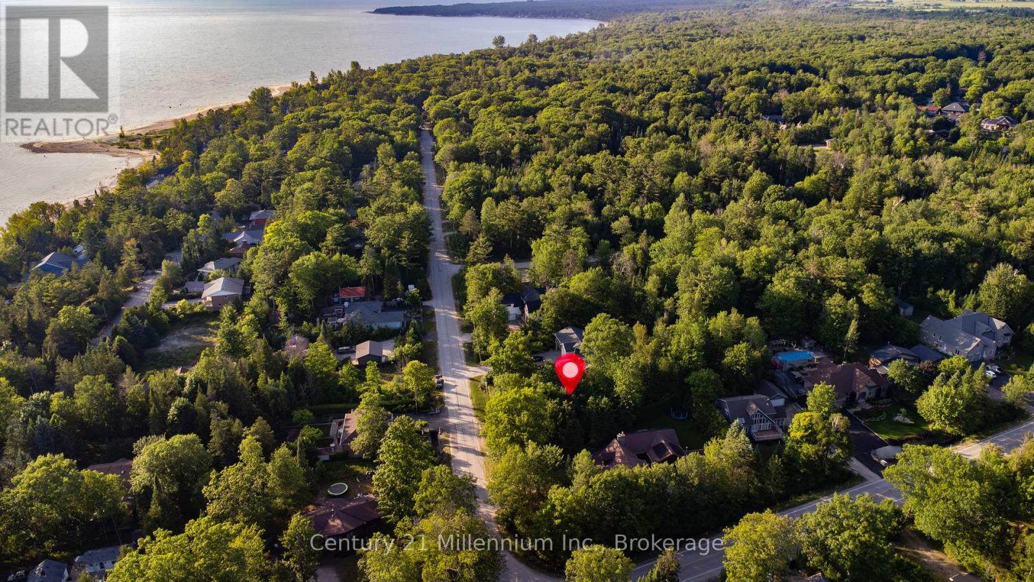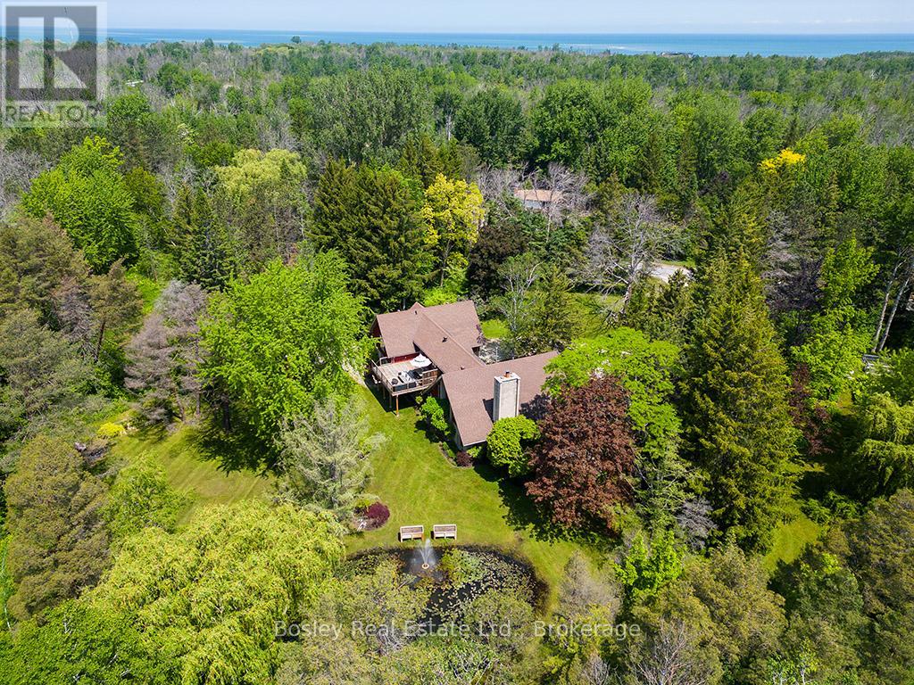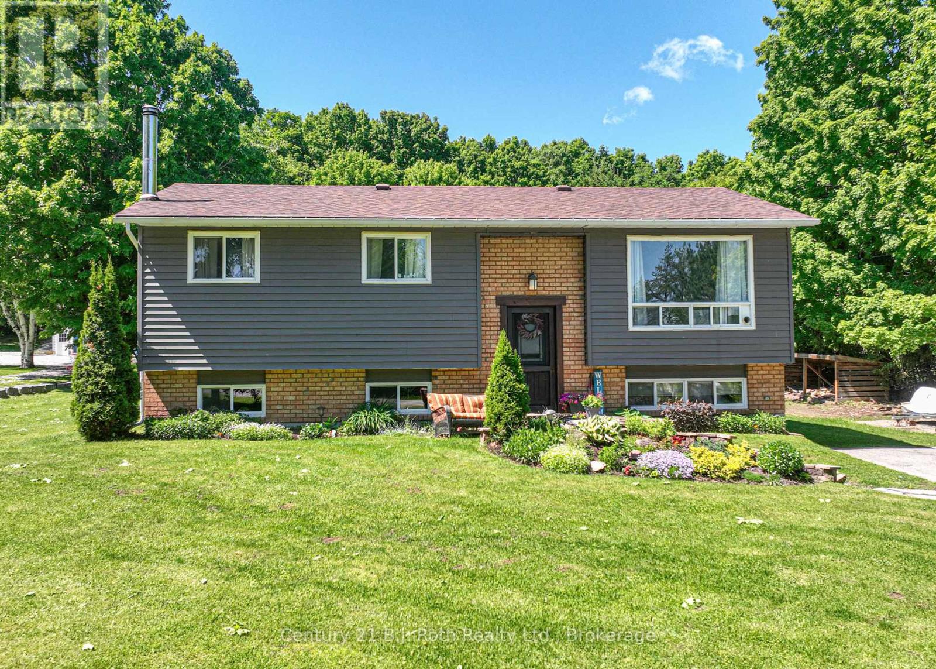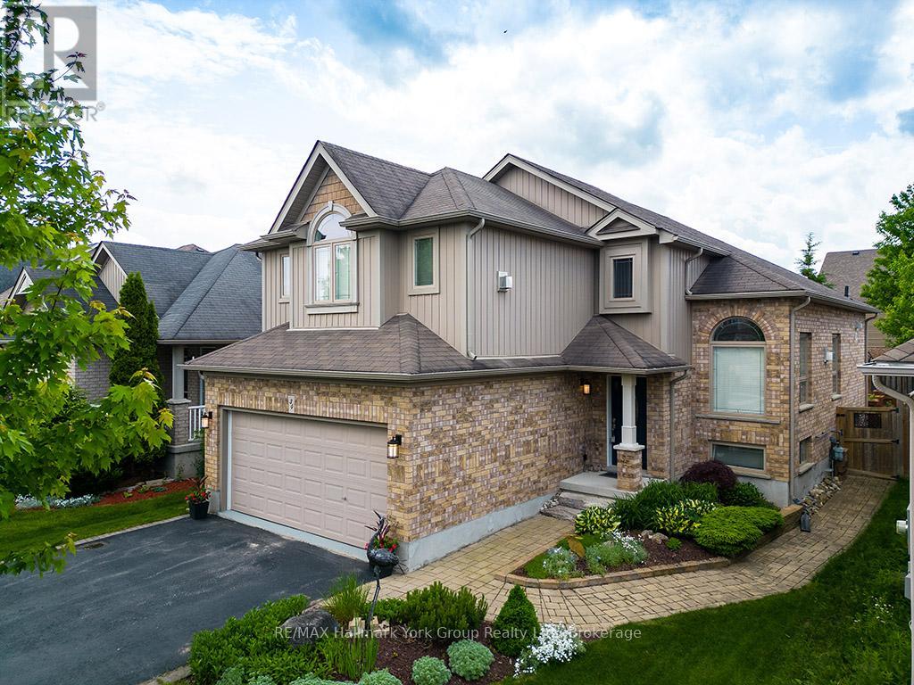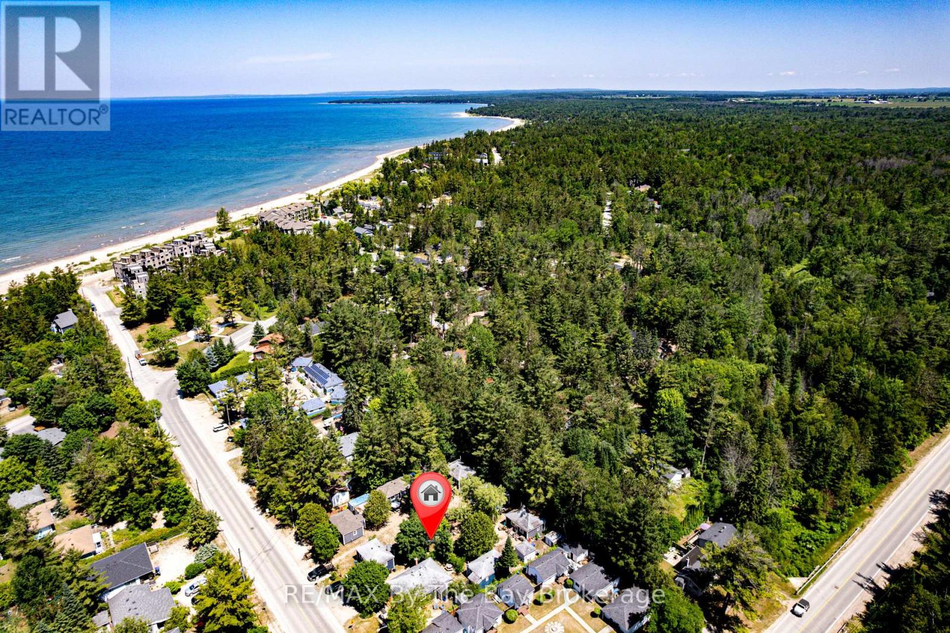51 Laguna Village Crescent
Hannon, Ontario
Welcome to this modern and meticulously maintained 3-year-old freehold townhouse, tucked away in a quiet, family-friendly community on the highly sought-after Stoney Creek Mountain. With over 1,400 sq. ft. of well-designed living space, this move-in-ready home offers two spacious bedrooms, three bathrooms, and the convenience of an attached garage with private driveway parking. Step inside to a welcoming foyer that offers flexible space — perfect for a home office, media room or study nook. The second level boasts a bright, open-concept layout with tall ceilings and abundant natural light. Designed to impress, the chef-inspired kitchen is a true highlight, featuring quartz countertops, modern cabinetry, upgraded appliances and an oversized island that flows seamlessly into the dining and living areas. Step out onto your private, oversized balcony to enjoy a peaceful morning coffee or unwind in the evening. Upstairs, you'll find a well-planned third floor with two generous bedrooms and a sleek 3-piece main bathroom. The primary suite easily accommodates a king-size bed and includes a spacious 4-piece ensuite for added comfort and privacy. Additional features include fresh paint throughout, quality finishes and the benefit of freehold ownership with a low monthly road fee that covers landscaping and snow removal — making everyday living easy and maintenance-free. Don’t be TOO LATE*! *REG TM. RSA. (id:59911)
RE/MAX Escarpment Realty Inc.
56 Bond Street
Orillia, Ontario
This extremely well kept bungalow is perfect for starting out or downsizing! Easy flow floor plan offers everything all on one level, including laundry. The gleaming hardwood floors are an added bonus. Easily accessible crawl space houses gas furnace, hot water heater with plenty of storage. Central air conditioning. Metal roof. The carport offers handy side door entry. Large relaxing deck overlooking back yard with attractive landscaping. (id:59911)
Century 21 B.j. Roth Realty Ltd.
Part 6 Cedarlane Drive
Wasaga Beach, Ontario
GREAT OPPORTUNITY TO BUILD CUSTOM HOME ON LARGE LOT IN QUIET AREA! JUST STEPS TO THE BEACH!! WATER/SEWER AT LOT LINE...PAID IN FULL (id:59911)
Century 21 Millennium Inc.
305 - 3 Brandy Lane Drive
Collingwood, Ontario
Welcome to this beautifully cared for 2-bedroom, 2-bathroom condo located in the sought-after Wyldewood community in Collingwood. Perfect as a full-time residence or weekend escape, this turn-key third-floor suite offers modern comfort, thoughtful upgrades, and access to the very best of the Collingwood lifestyle. Ideally situated in the desirable Brandy Lane neighbourhood, this bright and airy unit features a spacious open-concept layout with large patio doors that open up to a lovely balcony. A modern kitchen equipped with stainless steel appliances, granite countertops, and a generous island with breakfast counter opens into the dining and living areas. A cozy gas fireplace adds warmth and ambiance, creating an inviting space to relax or entertain. Enjoy the private covered balcony for a peaceful morning coffee or just reading a book, and featuring a gas BBQ hookup perfect for year-round outdoor cooking. Enjoy the spacious primary suite and a private 4-piece ensuite bathroom, while the second bedroom is ideal for guests. There is also a den which would be perfect for a home office. A second full bathroom, in-suite laundry and central air conditioning provide a everyday comfort & convenience. Additional highlights include elevator access & exclusive-use storage locker just steps from the front door ideal for skis, bikes, and seasonal gear and dedicated parking conveniently located. Residents can enjoy access to the year-round heated outdoor pool, Collingwood and Georgian walking/biking trails. Just minutes from Georgian Bays waterfront, downtown Collingwood, Blue Mountain Resort, and the charming towns of Thornbury, Meaford, and Creemore, this location is a hub for swimming, sailing, skiing, hiking, biking, golfing, shopping, and dining. Don't miss your opportunity to experience the ultimate in four-season living in one of Collingwood's most enjoyable areas. Note: condo fees include water fees. (id:59911)
Royal LePage Locations North
7496 Nottawasaga 36/37 Side Road
Clearview, Ontario
Welcome to 7496 Nottawasaga Sideroad 36/37 a truly one-of-a-kind luxury estate nestled on 4.5 private acres in one of the area's most sought-after neighbourhoods. This custom-built bungalow walk-out bungalow offers the perfect blend of elegance, recreation, and tranquility, surrounded by meticulously landscaped grounds and breathtaking natural beauty. Step inside to over 3700 square feet of finished living space, featuring 6 spacious bedrooms and 4 bathrooms, ideal for entertaining guests. The open-concept main floor is flooded with natural light and showcases the view of the property, hardwood floors, and seamless flow between the kitchen, formal dining area, and great room with fireplace. Outdoors, the lifestyle features are second to none unwind in your private hot tub overlooking a tranquil spring-fed pond with a hardscaped waterfall, or perfect your short game on the professionally designed golf green with 5 elevated tee boxes perched above a stream at the top of the home. A winding driveway leads you through what looks like a private resort offering exceptional privacy Additional highlights include a greenhouse for year-round gardening, abundant storage throughout, and a walk-out lower level. This rare offering is surrounded by estate homes and country estates, just minutes to Collingwood, Blue Mountain, and all the lifestyle amenities of Southern Georgian Bay. Dont miss this opportunity to own a private resort-like property where every detail has been thoughtfully curated. ** This is a linked property.** (id:59911)
Bosley Real Estate Ltd.
53 Silver Creek Drive
Collingwood, Ontario
Nestled on a secluded, park-like acre within the Town of Collingwood, this exceptional estate blends refined luxury with natural beauty. Surrounded by towering mature trees, perennial gardens, and a spring-fed pond from Silver Creek, this renovated five-bedroom, five-bathroom residence offers the ultimate in privacy and tranquility. Designed for multi-generational living or sophisticated entertaining, the home features flexible dual-family layouts, with separate quarters ideal for extended family or guests. The elegant interior showcases contemporary finishes, high-end renovations throughout. Enjoy the convenience of upper and lower-level laundry rooms and the peace of mind of modern infrastructure, including municipal water, natural gas, and fibe internet. Step outside to your own four-season oasis a series of breathtaking outdoor living spaces perfect for gathering or relaxing. Unwind in the newly added outdoor sauna, or entertain at the stunning custom outdoor bar featuring a roll-up window, loft sleeping quarters, and generous storage. A heated and cooled three-car attached garage with workshop offers plenty of space for all your recreational gear and projects. Ideally located just minutes from skiing, golf, Georgian Bay, scenic trails, and Collingwoods charming shops and dining this rare offering truly captures the best of luxurious country living with urban convenience. (id:59911)
Bosley Real Estate Ltd.
10 Conder Drive
Oro-Medonte, Ontario
Welcome to 10 Conder Drive. Located on a quiet cul de sac in a family community. 3+1 Bedroom Raised Bungalow on a gorgeous 0.947 acre lot just minutes west of Orillia. Bright Living room, Kitchen with maple, hardwood flooring, Dining room w/walkout to BBQ deck overlooking park like back yard. 3 Bedrooms on the main floor and an updated 4 piece Bath. The full, finished, bright Basement features a huge Family room w/tile floor, woodstove & lots of windows, a beautifully finished Laundry room, 4th Bedroom with bright above grade windows and a recently added 3 piece bath with stand up shower! New light fixtures throughout entire home. Electric baseboard heat allows you to control the temperature in each room separately. Absolutely gorgeous lot w/forest and walking trail at the back. Detached workshop/garage 12'6 x 24'5 w/hydro. You will be sure to enjoy the backyard! This private oasis includes a 23ft pool with high grade filtration system, Pergola sitting area, fire pit, woodshed and even a treehouse & zipline for the kids! New shingles put on the house, garage & shed just 3 years ago! Excellent school district, bus stops at the corner. Rogers cable & internet. This is a really nice home to start raising your family. Close to Orillia, Coldwater & Barrie via 400 extension. (id:59911)
Century 21 B.j. Roth Realty Ltd.
63 West 25th Street
Hamilton, Ontario
Welcome to 63 West 25th Street - a charming bungalow nestled in the heart of Hamilton's highly desirable Westcliff neighbourhood! Just steps from Colquhon Park, Chedoke Falls, Scenic Trails, and the Chedoke stairs, this home offers the perfect blend of nature and convenience. Families will appreciate proximity to Chedoke Elementary School, while commuters and city lovers will enjoy quick access to downtown Hamilton's vibrant shops, dining and entertainment. This move-in ready home features 2+2 bedrooms with the potential for a third upstairs, offering flexible living arrangements for growing families or multi-generational households. The separate side entrance and basement bathroom rough in opens the door to excellent in-law suite possibilities. Outside, the beautifully landscaped yard provides a peaceful retreat for relaxing or entertaining. (id:59911)
RE/MAX Escarpment Realty Inc.
432 Dundurn Street S
Hamilton, Ontario
Super sweet storybook cottage complete with white picket fence in the heart of the Kirkendall neighbourhood. Enter through the picket gate onto the wrap-around porch to the cherry red door and into this century cottage (circa 1899) with a ton of original character and charm including gleaming hardwood floors, high ceilings and plenty of windows for a ton of natural light. This charming home offers approx. 857sqft of living space featuring a spacious living room, 2 cozy bedrooms, an updated eat-in kitchen with stainless steel appliances, a pantry/mud room and stylish 3-piece bath with glass shower and extra storage area. The basement offers a partially finished space with laundry and three versatile storage rooms, ideal for hobbies or future use. The picture-perfect corner lot surrounded by a white picket fence is a gardener’s dream with seasonal perennials in bloom all summer long including tulips, lilacs, peonies, roses, lavender, lilies, hostas, plus mature trees, cedars and shrubbery, creating a ton of privacy. The home has been meticulously maintained and updated including new sewer line (2024), lead pipe removed (2023), eavestroughs (2021) + annual HVAC servicing. Walk to Dundurn market to get your morning coffee or stroll the Chedoke trail at the top of the street, walk to schools, parks, churches, Locke St S shops, restaurants and amenities. Plus just minutes to St. Joseph's or McMaster Hospital, golf, groceries, transit and easy access to the 403 makes this an ideal location. Such a fabulous alternative to condo living with your own yard, garden and outdoor space to enjoy, this home is perfect for first time buyers looking to get into the neighbourhood or downsizers looking for the ease of one floor living. Easy street parking on Dundurn or Glenside (permit) are never an issue. This storybook cottage has it all so book your showing and see for yourself. RSA (id:59911)
Judy Marsales Real Estate Ltd.
5010 Corporate Drive Unit# 407
Burlington, Ontario
Immaculate TOP Floor unit 1 Bedroom, 1 bath condo in sought after Vibe building. Bright Open concept kitchen and living room with walkout onto private balcony with views of the escarpment. Professional Eco Friendly Geothermal Building. In-suite laundry with Stackable washer & Dryer. 1 locker and underground parking space included. Building offers Rooftop Patio perfect for entertaining, Theatre room, Party and Conference Room and Exercise Room. Within walking distance to all amenities (shopping, parks, restaurants and more) and Minutes from major highways and Appleby GO Station. RSA. (id:59911)
Real Broker Ontario Ltd.
34 Davis Street
Collingwood, Ontario
Welcome Home! Step into this stunning, thoughtfully renovated residence that perfectly combines modern comfort with timeless charm. Located in the heart of Georgian Bay and Collingwood's sought-after communities, this home is ideal for those seeking an exceptional lifestyle surrounded by natural beauty and urban convenience. Featuring soaring cathedral ceilings, the open-concept main floor is a welcoming space with gleaming hardwood floors, a cozy gas fireplace, and a newly renovated kitchen with sleek quartz countertops. The flexible layout includes two bedrooms (or one plus a den), offering versatility to suit your needs. The luxurious loft primary suite is a true retreat, boasting its own cathedral ceiling, a spa-like ensuite bathroom with a Jacuzzi tub, a fireplace, and ample space to relax and unwind. The finished basement adds even more value, offering two additional bedrooms, a bathroom, and a family room perfect for guests, teenagers, or a home office. The oversized garage is a dream for hobbyists and families, featuring a wall storage system, newly epoxied floors, and ample space for vehicles, tools, and toys. Outside, your private backyard oasis awaits, complete with a spacious gazebo, double-sided planters with integrated seating, and in-ground sprinklers. Its the perfect space for entertaining, relaxing, or enjoying the fresh air. Whether you are starting a family, looking for room to grow, or dreaming of a forever home, this property offers the perfect setting for any stage of life. Discover the best of Georgian Bay Real Estate and Collingwood Real Estate with this exceptional home. Visit our website for more detailed information. (id:59911)
RE/MAX Hallmark York Group Realty Ltd.
707 River Road E
Wasaga Beach, Ontario
Great property with three detached units with 480 sq.ft. of living space Note this property has it's own ARN or can be sold in a package with the 701 and 707. (id:59911)
RE/MAX By The Bay Brokerage
